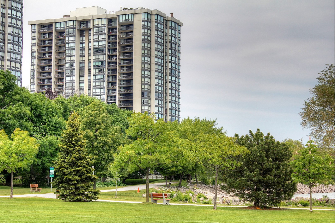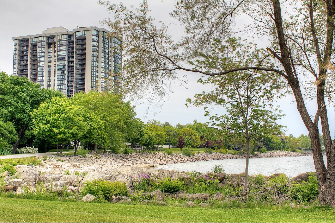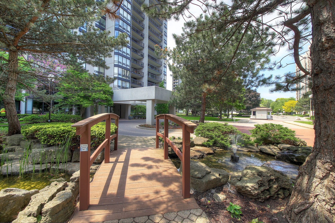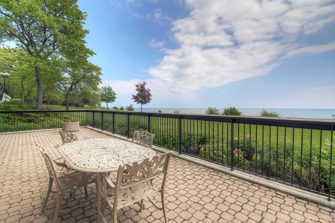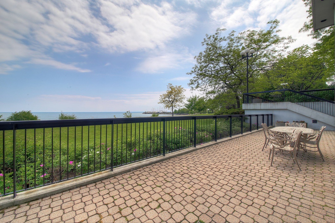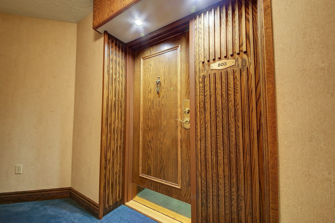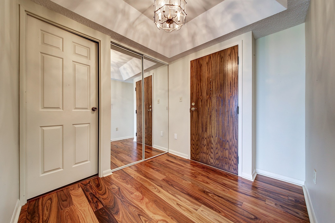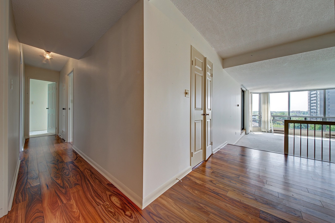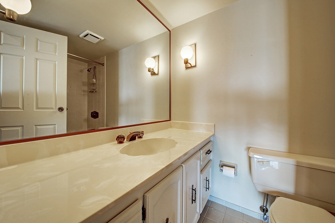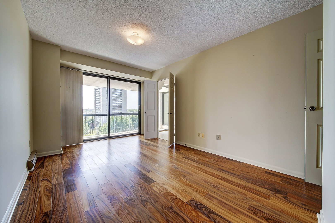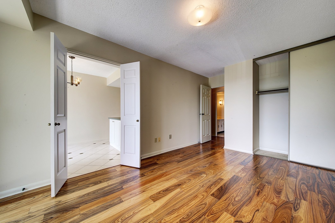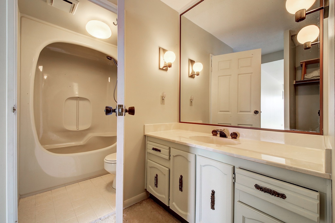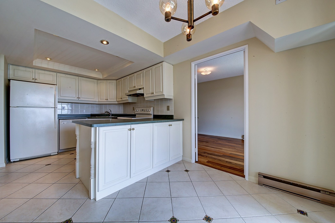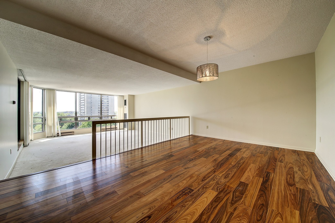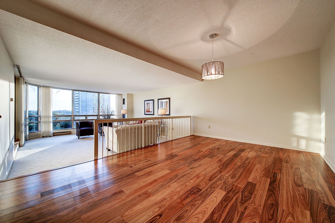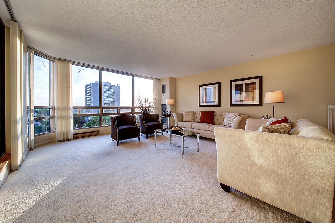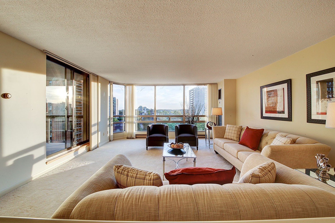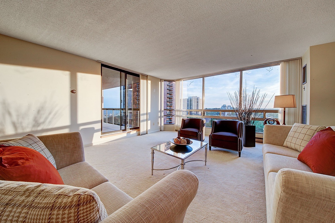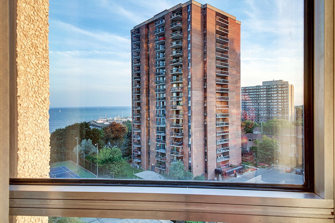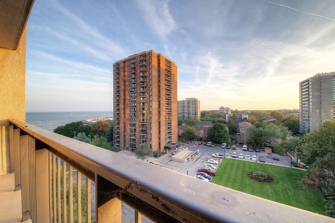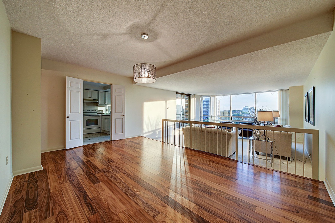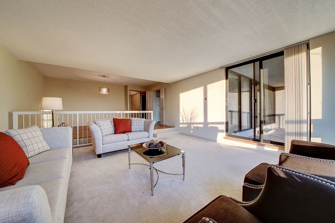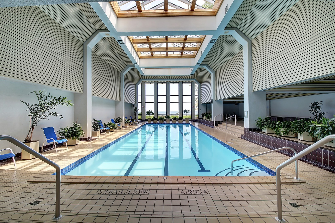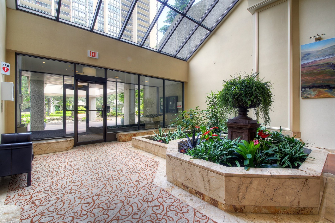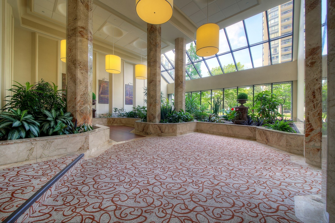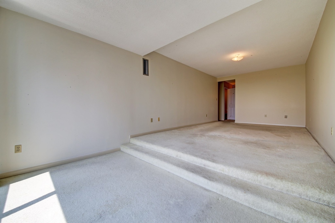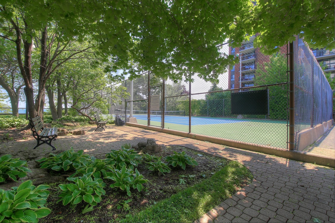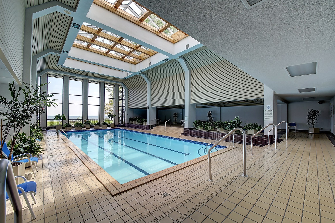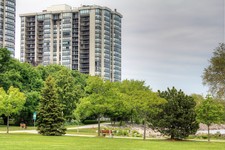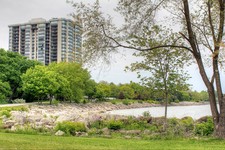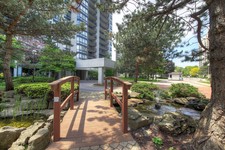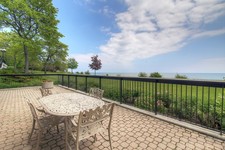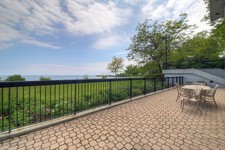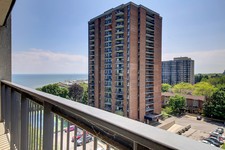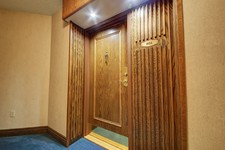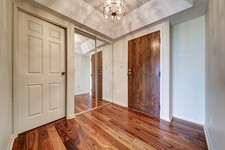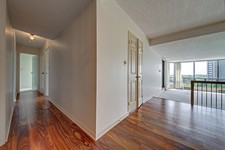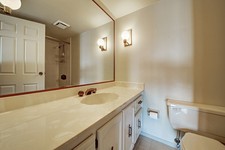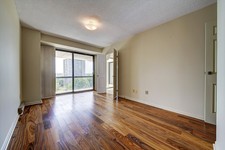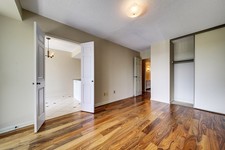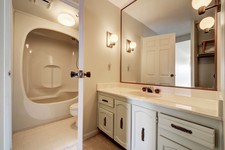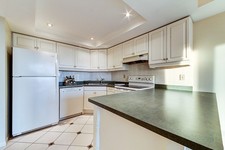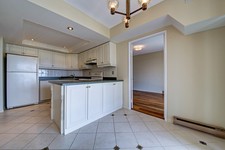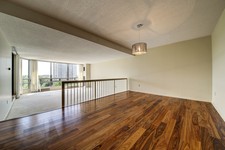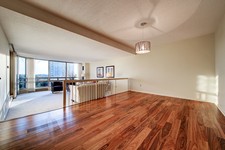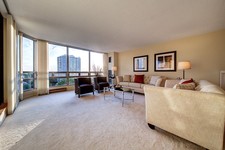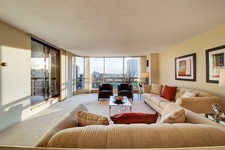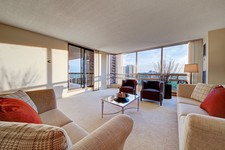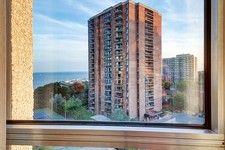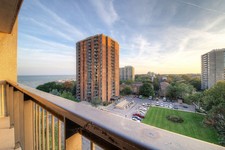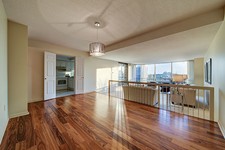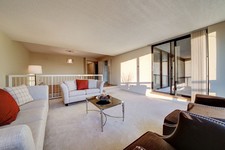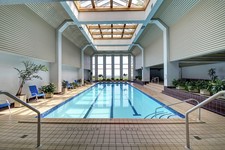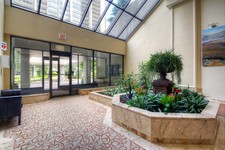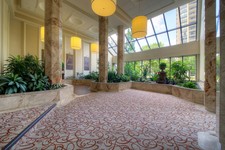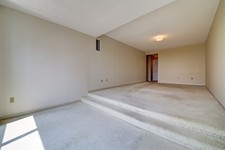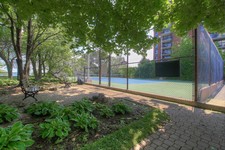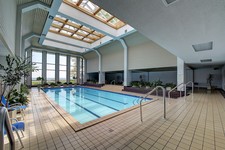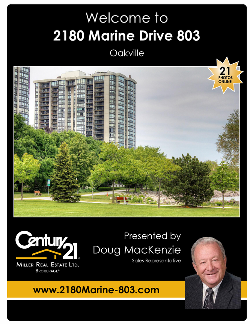Discover the idyllic condominium lifestyle in this exceptionally spacious suite at Oakville’s coveted Ennisclare II on the Lake. Ideally located just steps from the lake and Bronte Villages numerous shops and restaurants.
This vibrant and bright “Trafalgar” model offers approximately 1,615 sf, with a large private balcony, updated eat-in kitchen. The floor plan boasts 2 spacious bedrooms, 2 full bath- rooms, en-suite storage and laundry. Two rooms lead to the balcony with panoramic western and lake views. One underground parking spot and locker is also included. Tall, ceiling to floor windows bathe the suite in natural light. The expansive master bedroom spoils you with a sunken lounge area, oversized walk-in closet and full ensuite.
On site, the vast amenities and planned activities of the “Ennisclare Club” are included with your monthly fees. The Club offers an in- door pool, party room, lounge, movie room, billiards & games rooms, squash court, golf practice area, woodworking room, arts & crafts room, 2 separate exercise rooms and 2 separate saunas for men and women. For ultimate convenience, a car wash bay and bicycle room are available in the underground parking garage. Join in the annual New Year’s party, year round hobby clubs and more!
Maintenance fees for this exceptionally well maintained building include just about everything... heat, hydro, water, central air conditioning, 24 hour security and even a basic cable package.
In short, this exceptional property offers you a total lifestyle package which is truly rare to find.
Grab the chance to live in a MAGNIFICENT complex located DIRECTLY on Lake Ontario. 1615 sq ft. 2 Bedroom beauty! Master has a private sitting area & ensuite. Second bedroom/den has sliding patio doors that allow access to the balcony. Suite has been painted throughout, including the ceiling. "Best living room" dimensions in building, can easily fit a grand piano with patio doors to balcony. Huge floor to ceiling windows in this suite help you to avoid the winter blues. Enjoy view of lake from Large balcony. Walk to shops, cafes & restaurants. ALLOW 20 MIN TO VIEW WATERFRONT REC CENTRE (full access included with your lease) Indoor pool 20' X 50' w/skylight,hot tub,saunas,gyms,sun deck,squash, golf practice room,ceramic & woodworking rooms,tennis, billiard room, TV room,card playing area,piano. Party room located in both buildings & both builldings have ample guest parking.Quality finishing in the suite & building! Compare prices then come to where you get 5 acres of manicured grounds located DIRECTLY on the lake.
説明
Grab the chance to live in a MAGNIFICENT complex located DIRECTLY on Lake Ontario. 1615 sq ft. 2 Bedroom beauty! Master has a private sitting area & ensuite. Second bedroom/den has sliding patio doors that allow access to the balcony. Suite has been painted throughout, including the ceiling. "Best living room" dimensions in building, can easily fit a grand piano with patio doors to balcony. Huge floor to ceiling windows in this suite help you to avoid the winter blues. Enjoy view of lake from Large balcony. Walk to shops, cafes & restaurants. ALLOW 20 MIN TO VIEW WATERFRONT REC CENTRE (full access included with your purchase) Indoor pool 20' X 50' w/skylight,hot tub,saunas,gyms,sun deck,squash, golf practice room,ceramic & woodworking rooms,tennis, billiard room, TV room,card playing area,piano. Party room located in both buildings & both buildings. have ample guest parking.Quality finishing in the suite & building! Compare prices then come to where you get 5 acres of manicured grounds located DIRECTLY on the lake.Being sold by two daughters under POA
一般情報
物件のタイプ
Apartment
細部
総駐車スペース
1
特徴
Central air conditioning
Ensuite
Main Floor Master Bedroom
Indoor pool
Inground pool
Separate Dining Room
維持費
1050.80
プール
Indoor pool
Inground pool
建物
建物のスタイル
Condo Apartment
ベッドルーム
2
冷却
Central air conditioning
加熱式
Forced air
Baseboard heaters
暖房用燃料
Natural gas
部屋
| タイプ | ストーリー | 大きさ |
|---|---|---|
| Living room | Main level | 5.69 x 5.16 (meters) |
| Kitchen | Main level | 3.00 x 2.67 (meters) |
| Primary Bedroom | Main level | 5.51 x 3.45 (meters) |
| Bedroom | Main level | 4.85 x 3.10 (meters) |
| Dining room | Main level | 5.16 x 3.53 (meters) |
| Breakfast | Main level | 2.67 x 2.46 (meters) |
| Sitting room | Main level | 3.45 x 2.51 (meters) |
| Storage | Main level | 2.74 x 1.75 (meters) |
| 4pc Bathroom | Main level | |
| Laundry room | Main level | 2.74 x 1.37 (meters) |
| 4pc Bathroom | Main level |
オークビル

オークビルはオンタリオ湖、ハルトン地域に大きなトロント領域の一部のほとりにたたずむ豊かな湖畔の町です。トロントのダウンタウンからわずか30分、オークヴィルは理想的には通勤のために位置しており、米国との国境からわずか1時間は、ナイアガラの滝とバッファローのショッピング旅行は簡単なことではありませんです。
オークビルの美しいダウンタウンには、多くのダウンタウンのブティックやカフェを備えたプレミアムダイニング、ショッピング体験を提供しています。多くのイベントは、このような高い評価を受けジャズフェスティバルとしてダウンタウンオークビルで紹介されています。オークビルは、ウォーターフロントの家だけでなく、優れた特注の家、高級マンション、家族の家のいくつかの新しい細分を各種取り揃えています。
家族はオークヴィルの優れた教育システムは、オンタリオ州の最高の定格公立学校のいくつかを自慢して繁栄します。オークビルオンタリオのプレミア私立学校のいくつかで、国の学生の人口に私立学校の最も高い比率を提供しています。
町の美しいオープンスペース、多くの公園、トレイルの150キロメートル以上、およびいくつかのゴルフコースがアウトドアを愛するもののために最適です、国は都市で感じる町を与えます。
それはオークヴィルカナダに住んでプレミア場所の一つである理由は難しいことではありません。
オークビルウォーターフロント

オンタリオ湖のオークヴィルのウォーターフロントには、美しい2つの固有の港との風景、それを介して実行川トレイルのシステムを採用しています。森林地帯、牧草地、美術館、正式な庭園特長を参照し、ウォーターフロントに沿って行うことがたくさんあります。夏の間、多くのイベントや活動が利用可能であり、港には多くのボートのオプションに対応しています。
オークビル
オークビルには、造船、木材の出荷と小麦農業などの業界での豊かな歴史を持っています。町で最も重要な産業だったファウンドリは、景気後退に1850年に閉鎖されることを余儀なくされました。まもなくその閉鎖後、エリア内のバスケット作りの業界は、町の大きな産業分野の一つになって、急速に成長しました。
オークビルが成長するにつれて、このような都市サービスカナダ(今ペトロカナダ) 、シェル・カナダ、そしてすべてはそれを家に呼び出しフォード・モーター・カンパニーの工場のようないくつかの主要な企業と産業化し始めました。
オークビルは繁栄産業部門だけでなく、家庭トロントとその周辺地域で働く多くの通勤者にあり続けています。
オークビル
オークビルは、多くの芸術や文化ベースのプログラムやサービスにホストを果たしています。 、芸術に参加地域の歴史を探索し、多くの施設でクラスに参加してオークビル博物館で展示を発見、または舞台芸術のためのオークヴィルセンターで公演を見て、コミュニティに従事。
あなたはアウトドアを愛するしている場合は、オークビルの町は多くの公園、歩道、遊び場、スケートボード公園、スプラッシュパッド、スポーツフィールド、テニスコートなどを提供しています。
