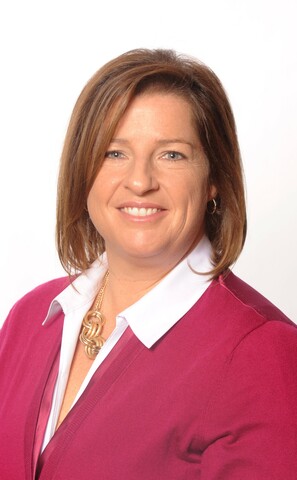LOCATION, LOCATION, LOCATION! Rarely offered, premium pie-shaped lot in sought-after Lakeshore Woods. ONE of the LARGEST LOTS IN LAKESHORE WOODS. This fabulously finished 4+1 bedroom executive home by Rosehaven showcases the Wilson model, with stunning Muskoka-like backyard complete with wireless controlled B-hyve sprinkler system. Enjoy the fall in your heated SALTWATER pool, installed in 2018, relax on your maintenance-free COMPOSITE deck complete with built-in outdoor kitchen, or join around the gas fire pit with plenty of room for friends and family. The pool house and outdoor shower ensure that all the fun stays outside. A large grassy side yard provides ample space for playing ball, relaxing or gardening. This truly is a rare find in one of Oakville's most desirable neighborhoods, offering a short WALK to the BEACH, dog park, waterpark, tennis courts, pickleball, skate park, ponds and miles of trails. Sought-after main floor layout includes a family room with gas fireplace and walkout from the kitchen to the spectacular backyard. The heart of the home boasts gorgeous QUARTZ countertops (2024) and newer stainless steel appliances. Recent upgrades include all main floor and second floor WINDOWS and SLIDING DOOR replaced by Nordic windows in '23 (approx. $40K), newer front door, furnace that is three years new, A/C heat pump installed in '23, new quartz countertops in powder room and lower level full bath, new pool heater in '22 & hardwired security CAMERAS controlled by ezviz app, all adding to the comfort and peace of mind in this fabulous home. Professionally finished lower level provides excellent office space, additional bedroom, rec room with rough-in for wet bar and gas fireplace, and no membership required as there is a home gym! On the second level, you'll find a spacious primary retreat with large walk-in closet and ensuite. 3 additional bedrooms and second full bathroom complete upper level. Don't miss your chance to call this house "Home"!
説明
LOCATION, LOCATION, LOCATION! Rarely offered, premium pie-shaped lot in sought-after Lakeshore Woods. ONE of the LARGEST LOTS IN LAKESHORE WOODS. This fabulously finished 4+1 bedroom executive home by Rosehaven showcases the Wilson model, w stunning Muskoka-like backyard complete w wireless controlled B-hyve sprinkler system. Enjoy the fall in your heated SALTWATER pool, installed in 2018, relax on your maintenance-free COMPOSITE deck complete w built-in outdoor kitchen, or join around the gas fire pit w plenty of room for friends & family. The pool house & outdoor shower ensure that all the fun stays outside. A large grassy side yard provides ample space for playing ball, relaxing or gardening. This truly is a rare find in one of Oakville's most desirable neighborhoods, offering a short WALK to the BEACH, dog park, waterpark, tennis courts, pickleball, skate park, ponds & miles of trails. Sought-after main floor layout includes a family room w gas fireplace & walkout from the kitchen to the spectacular backyard. The heart of the home boasts gorgeous QUARTZ countertops (2024) & newer stainless steel appliances. Recent upgrades include all main floor & second floor WINDOWS & SLIDING DOOR replaced by Nordic windows in '23 (approx. $40K), newer front door, furnace that is three years new, A/C heat pump installed in '23, new quartz countertops in powder room & lower level full bath, new pool heater in '22 & hardwired security CAMERAS controlled by ezviz app, all adding to the comfort and peace of mind in this fabulous home. Professionally finished lower level provides excellent office space, additional bedroom, rec room w rough-in for wet bar & gas fireplace, & no membership required as there is a home gym! On the second level, you'll find a spacious primary retreat with large walk-in closet and ensuite. 3 additional bedrooms & second full bathroom complete upper level. Don't miss your chance to call this house Home! (id:9346)
一般情報
物件のタイプ
Single Family
建築形式
House
スタイル
Freehold
レベル
2
ランドサイズ
under 1/2 acre
間口 - 336
奥行き - 1344
細部
駐車場
Attached Garage
総駐車スペース
2
アメニティー近所
Park
Playground
Public Transit
Schools
特徴
Conservation/green belt
Automatic Garage Door Opener
プール
Inground pool
建物
建物のスタイル
2 Level
ベッドルーム
5
地下室
Full
冷却
Central air conditioning
加熱式
Forced air
暖房用燃料
Natural gas
水
Municipal water
部屋
| タイプ | ストーリー | 大きさ |
|---|---|---|
| Laundry room | Second level | 10'10'' x 5'8'' |
| Bedroom | Second level | 9'5'' x 9'5'' |
| 5pc Bathroom | Second level | 10'10'' x 5'4'' |
| Bedroom | Second level | 10'10'' x 11'6'' |
| Bedroom | Second level | 12'8'' x 12'7'' |
| Full bathroom | Second level | 7'10'' x 9'4'' |
| Primary Bedroom | Second level | 16'11'' x 12'4'' |
| 3pc Bathroom | Basement | 6'11'' x 7'2'' |
| Gym | Basement | 12'1'' x 11'0'' |
| Bedroom | Basement | 9'5'' x 11'5'' |
| Recreation room | Basement | 24'4'' x 12'0'' |
| 2pc Bathroom | Main level | 6'8'' x 4'1'' |
| Family room | Main level | 16'8'' x 10'7'' |
| Breakfast | Main level | 12'7'' x 9'3'' |
| Kitchen | Main level | 12'7'' x 10'9'' |
| Dining room | Main level | 11'8'' x 9'3'' |
| Living room | Main level | 11'8'' x 10'4'' |
ブロンテ

1834年に結成され、ブロンテはオークビルの西の端の大部分を占め、最も古いオンタリオコミュニティの1であることが知られている。
住民はブロンテの数多くのレストラン、ショップ、公園、歩道や2の港をお楽しみください。近年では、地域への大規模な投資はそれ住み、訪問する非常に望ましい場所となって、ブロンテは急速に発展·拡大することができました。
ブロンテは、カスタム構築された住宅、コンドミニアム、アパート、手頃な価格のコンドミニアムのタウンハウスを含む多くの住宅のオプションを持っており、トロント、ハミルトンとその周辺の地域社会への容易なアクセスのためのQEWの高速道路に近接しています。
ブロンテ港

湖によるブロンテの村!
この遊歩道のショッピング体験はブティック、アンティークショップやおいしいお菓子、見事なファッションや宝石を微カーペットから局部的に所有され、ユニークな店舗の数十を提供しています、あなたは間違って行くことはできません。商品券は、またアート、ダンス、ヨガなど多くのクラスのスパで使用できます。
経験に追加すると、オンタリオ湖の素晴らしいウォーターフロントの設定です。ブロンテ·ハーバーのプレミアムショッピングを発見しながら、湖の素晴らしい景色を体験してください。
ブロンティクリーク州立公園
ブロンティクリーク州立公園は活動一年中を提供するすべての年齢の人々のために美しく、楽しい風光明媚な隠れ家です。
夏には、住民が公園のハイキングやサイクリングコースに沿って散歩を取って楽しむことができる、または公園の公共の屋外スイミングプールで泳ぎに行く。
冬の間は、公園には、複数のクロスカントリースキーコースだけでなく、一般に公開されている大型の屋外スケートリンクを提供しています。
公園は、拡張訪問をお探しの方のための電気フックアップへのアクセスを持つサイトとキャンプ場を持っています。
ブロンテ

まず1834年に設立され、ブロンテは、ISがオークビル今あるものに1962年に併合されるまで、徐々に成長しているシンプルで小さな漁村は、もともと。
ブロンテの最初の産業の一つは、石のフックと呼ばれていました。ストーンフッキングがオンタリオ湖から建設資材を収穫するための新規なプロセスであった。労働者は浅瀬にボートを駆動し、建築材料として使用するためにそれらを収穫、石の破片をフックします。 1840年に建てられた49ブロンテ道路での歴史的な建物は、湖から石のフック材料を使用する建物の一例です。
ブロンテの最初の港は、 1856ボートに完成したが、ほぼ2世紀ブロンテの港から出航している、とエリアはまだこの日にアクティブな港のまま。
ソブリンハウス

1825年と1846年の間にソブリン家はチャールズ·ソブリンによって建てられました。家はマソ·ド·ラ·ロッシュという名前の有名な著者によって1915年まで、 1910年から占領された。 1988年にはブロンテ歴史協会とオークビルの町が破壊される家を救った、しかし、ホーム今日は元の場所に位置していない、それは今ブロンテブラフスパークに位置しています。
家はブロンテ歴史協会が所有している19世紀からブロンテの地域の歴史のための歴史的なディスプレイの中心であることが知られている。
ブロンテ

四季を通じて、やるとブロンテで見ることが多くあります。
この小さな村は、文化に満ちていると近所が今必要とすることができるすべての設備を持っています。観光名所の何百も、ブロンテは、人々が家族や友人だけでなく、訪問する人気の場所と一緒に家を構築するための絶好の場所です。
ウォーターフロントの歩道に沿って新鮮な空気を取り込みながら右隣の雄大なオンタリオ湖に位置し、ブロンテの住民は湖の素晴らしい景色を楽しむことができ、またはで、地域の多くの美しい公園の一つに時間を費やしています。
これらの肌寒いカナダの日に住民はすべての年齢YMCAや十代の若者たちのブロンテ青少年センターと同様に、ブロンテの屋内レクリエーションオプションと快適さを取ることができます。
小さな村が、都市生活と屋外レクリエーションの偉大な混合物と1 。
ブロンテ青少年センター

青少年センターは、 2009年3月オープンして以来、それはティーンエイジャーのための肯定的な環境とリソースを提供してきました。入場料は無料で、センターはすべての十代の若者に開放されています。
センターは、ビデオゲーム、インターネット映画鑑賞、卓球、フーズボールとエアホッケーのほか、履歴書の書き方、仕事とボランティアの機会検索案内、図書室などの教育や支援プログラムと同じように、楽しむためにティーンエイジャーのための様々なレクリエーション活動を提供しています。
ブロンテプール

この190人のプールは、 6 25メートルレーン、プールに入るため乾式スライドと階段アクセスを提供しています。プールは、すべての年齢のための特別なイベント、公共の水泳、スイミングレッスンのために利用可能です。プールも要望に応じてレンタル可能です。
家族のためのピーター·ギルガンYMCA
YMCAは、アクティブな滞在し、楽しみを持っているのに最適な場所です。
ファミリー向けの施設は、このYMCAはフィットネスクラスや特別なイベントのために屋内トラック、 2つのプール、冒険とクライミングセンター、屋内ダブル体育館、青少年室、複数の客室を提供しています。
ピーター·ギルガンYMCAもウェルネスコーチはあなたがあなた自身の個人の運動プログラムを作成するのに役立ちますウェルネスセンターとの完全なジムを併設しています。
あなたはどこまで通勤することができますか?
交通のあなたのモードを選択してください








