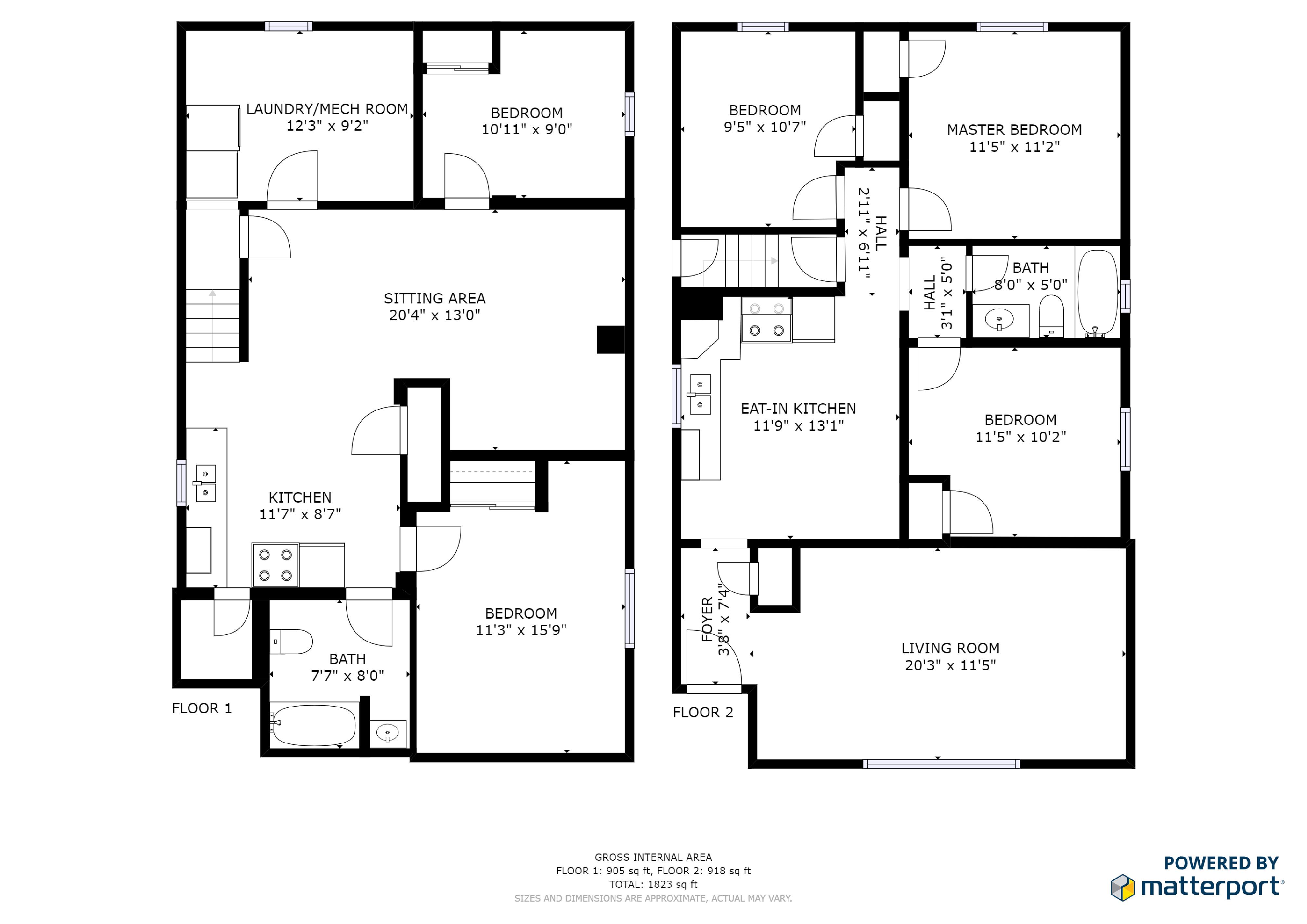Welcome home to this renovated 3+2 Bed, 2 Bath, 2 Kitchen home with separate entrance. Main floor features 3 bedrooms all with hardwood floors, a 4 piece renovated bathroom, newly renovated eat-in kitchen, large living room with hardwood floors and a large front window overlooking the front yard, all freshly painted. The basement in-law suite has been fully renovated including the eat in kitchen and 4 piece bathroom, with all new laminate flooring and freshly painted in neutral colours throughout. Large above grade windows make this basement suite very bright and feel very spacious. This home is bigger then it looks with over 2000 square feet of finished living space, meticulously kept and clean as a whistle!
Other recent upgrades include; Upstairs windows in 2018, Roof in 2011, Furnace & AC in 2013, New front and side doors in 2018 and Driveway freshly paved in 2017 with parking for 6+. 1 & 1/2 car detached garage has 2X 30AMP service and is insulated with a wood stove creating a great "Man Cave" addition to the property!
This home is within easy access to the 401 and walking distance to schools and shopping!
説明
Renovated 3+2 Bed, 2 Bath, 2 Kitchen Home With Separate Entrance. Basement In-Law Suite Has Been Fully Renovated With New Laminate Flooring And Freshly Painted And New Eat In Kitchen. Bright And Very Spacious For A Basement Suite With Above Grade Windows. Main Floor Has 3 Beds All With Hardwood Floors, 4 Piece Renovated Bath, New Eat-In Kitchen, Lrg Living Room With Hardwood And Lrg Window, All Freshly Painted. Over 2000 Sqft Of Finished Space!
一般情報
物件のタイプ
Detached
コミュニティ
Donevan
ランドサイズ
間口 - 50
奥行き - 100
細部
駐車場
Detached Garage (1)
総駐車スペース
6
アメニティー近所
Public Transit
Schools
特徴
Close to public transportation
Schools nearby
建物
建物のスタイル
Bungalow
ベッドルーム
5
地下室特長
Separate entrance
冷却
Central air conditioning
加熱式
Forced air
暖房用燃料
Natural gas
部屋
| タイプ | ストーリー | 大きさ |
|---|---|---|
| Living room | Ground level | 7.19 x 3.44 (meters) |
| Kitchen | Ground level | 3.96 x 3.63 (meters) |
| Primary Bedroom | Ground level | 3.51 x 3.38 (meters) |
| Bedroom 2 | Ground level | 3.51 x 3.11 (meters) |
| Bedroom 3 | Ground level | 3.2 x 2.9 (meters) |
| Kitchen | Basement | 6.19 x 3.41 (meters) |
| Living room | Basement | 3.69 x 3.75 (meters) |
| Bedroom 4 | Basement | 4.6 x 3.6 (meters) |
| Bedroom 5 | Basement | 3.08 x 3.05 (meters) |
| Bathroom | Ground level | 2.44 x 1.25 (meters) |
| Bathroom | Basement | 2.16 x 2.35 (meters) |
| Laundry room | Basement | 3.78 x 2.83 (meters) |
オシャワ

オシャワはダラム地域です。これは、約60キロ東トロント、オンタリオ湖の海岸線にあります。オシャワは、多くの場合、グレータートロント、ゴールデンホースシューの東のアンカーと見られています。
それはゼネラルモーターズ植物の場所であるため、オシャワは、自動車業界に巨大な関係を持っています。オシャワ、カナダの自称オートキャピタルです。市は3高等教育機関(ダラム大学、トレント大学技術大学オンタリオ州の研究所)にホストを果たしています。
オシャワの向かいOjibwaa長期aazhawayの意味から来ている名前または交差場所。
オシャワ
これは、オシャワの毛皮貿易のための転送ポイントとして始まったと考えられています。毛皮は、オシャワの港でミシソーガインディアンカヌーを経由して輸送され、クレジット川の河口近くに西に位置する交易所に送られました。
オシャワは十八から五十に村として設立されました。村はタンナー、 asheries 、およびワゴン工場と産業の中心地となりました。ゼネラルモーターズ植物がこの都市の家を作ったとしてオシャワも重く、自動車産業に関連するようになりました。
1822年には、シムコー聖として知られている「植民地化の道」が構築されました。この道路は地域に決済を容易にしました。道はNonquonの道として知られている古いネイティブトレイルの道を歩んで。オシャワは、多くの工場に家だったし、提供された鉄道サービスを通じて地域への素晴らしい接続を持っていました。
オシャワ
オシャワは、活気に満ちたダイナミックな文化的プロジェクトやプログラムを提供しています。それは様々な祭りやイベント、舞台芸術、歴史と文化遺産展示やギャラリーやパブリックアートと非常に創造的なコミュニティです。
オシャワは、ウォーキング、ランニング、サイクリング、など多くの物理的な活動に参加する機会を提供し、いくつかの公園やトレイルを提供しています。市は、自然の美しさを取り込むために完全である自然地域の数に家です。
ダウンタウンオシャワは文化、ビジネス、エンターテイメント、学術のミックスです。それは、人々が、仕事を学び、遊び、ドリンクと卓越した食べ物を満たすことができる美しい場所です。
あなたはどこまで通勤することができますか?
交通のあなたのモードを選択してください





