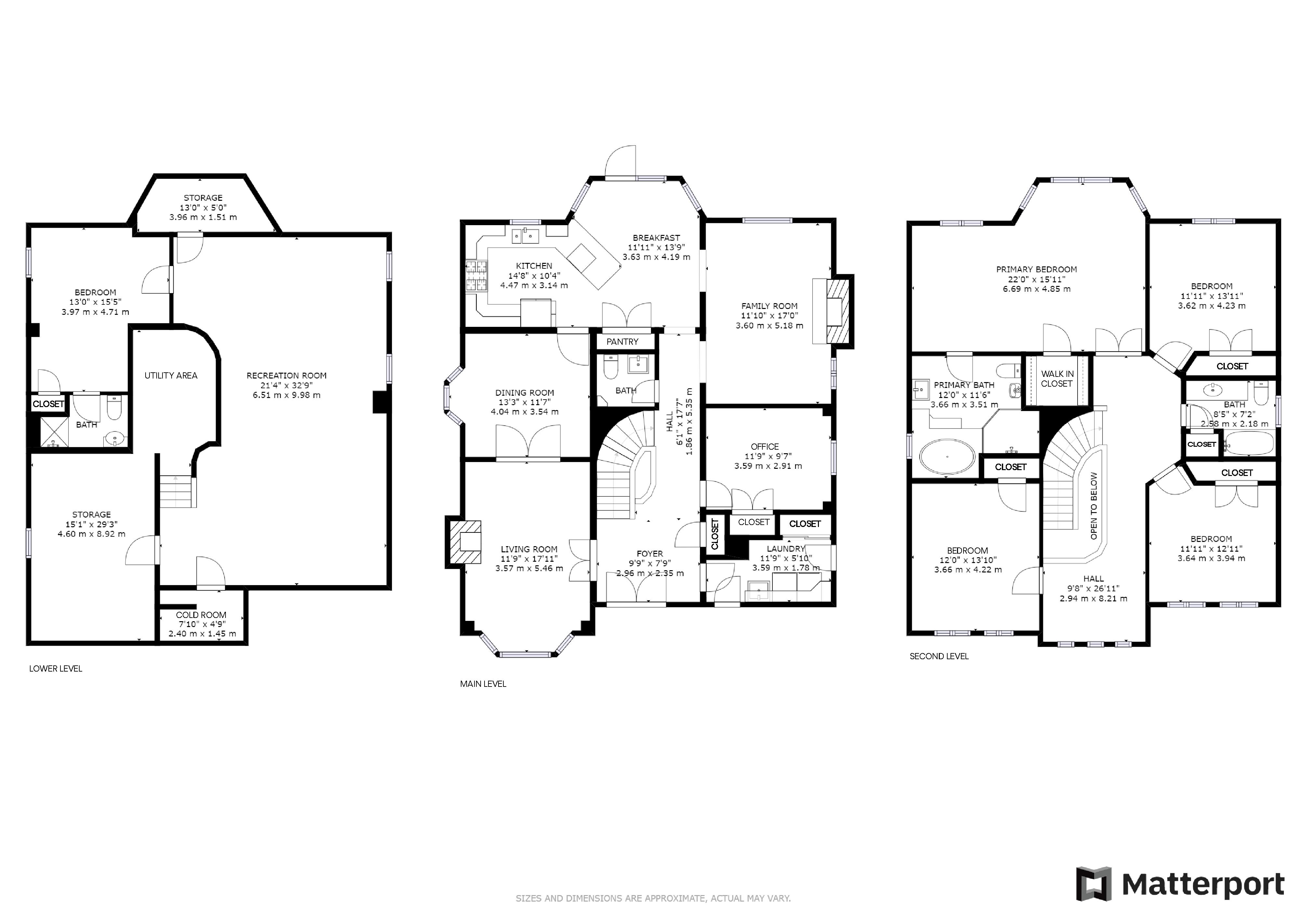Please see the Video tour.
Magnificent Residence located in one of Oak Ridges’ most highly coveted and established neighbourhoods. An Oasis in the City nestled among towering trees. Situated on a premium lot, 59 ft. X 149 ft with a 3 Car Garage.
Come home to the quiet life. The beautifully landscaped Backyard creates a park-like setting. It offers the perfect backdrop where you can relax, unwind and restore harmony. Your very own private retreat features a large sunny backyard, rock garden, pond, glistening waterfall and large deck with built in seating where one could linger from breakfast through lunch. Imagine hosting wonderful summertime BBQ’s or enjoying casual dinners under the sparkling moonlit sky.
Enter this captivating home through the impressive enclosed front porch that leads to a gracious foyer. A remarkable floor plan encompasses a sense of flowing space and offers plenty of room for large families. The glamorous Dining room is perfect for hosting fabulous dinner parties and celebrating life’s achievements. The stylish and inviting Living room radiates hospitality showcasing a beautiful gas fireplace and large bay window. The main level home office is situated for privacy and offers ample space to conveniently work from home.
The Gorgeous renovated Kitchen is a show-stopper with quartz counter tops, pot lights, gorgeous backsplash, pot and pan drawers, under cabinet lighting and crown moulding. Elegant display cabinets with pot lights showcase your beautiful glassware. The expansive breakfast bar counter offers plenty of space for meal preparation and casual entertaining. Enjoy Sunday brunch with family in the sun-filled breakfast area with a beautiful Garden door and a breathtaking view of the backyard. The Family room is designed with a cozy wood burning fireplace and a nostalgic brick accent wall. It presents the ideal setting for relaxing with a cup of warm cocoa while listening to the crackling sounds of logs on the fire.
The Second Level uncovers an enchanting Master Bedroom with a spacious sitting area where you can read, catch up on correspondence or simply relax. Pamper yourself in the Master ensuite with a large shower, heated flooring and large soaker tub. Luxuriate in the splendor of your own private world and let the crush and confusion of the day’s routine melt away.
The sleekly designed finished Basement offers a party sized Recreation room, Bedroom and full ensuite Bathroom.
This incredible home has an impressive list of upgrades that include: Kitchen (2016), Garage Doors (2015), Roof Shingles (2019), Furnace and Electronic air cleaner (2012) and Hot Water Tank (2012).
Conveniently located close to Public, Catholic and French Emersion Schools, walking trails, Community centre, medical centre, amenities, shopping, Hwy 400, 404, GO station, YRT/Viva Public Transit and Russell Tilt Park, a newer facility located in Oak Ridges. The Park features many exciting amenities for residents to enjoy including an interactive water play area, children’s play equipment with rubberized surfacing, a park shelter, seating, chess tables, native plantings, two soccer fields, tennis courts and a baseball diamond. One special feature of the park is a functioning windmill that was salvaged from the Hughey Farm, which formerly occupied this site. The windmill acts as a focal point in a courtyard area located within the park.
A home for your family in an established community where every season is beautiful. Welcome home to 106 Fern Valley Crescent, located in the heart of Oak Ridges.
説明
Magnificent Residence Located In One Of Oak Ridges' Most Highly Coveted & Established Neighbourhoods. An Oasis In The City Nestled Among Towering Trees. Situated On A Premium Lot, 59.48 Ft. X 148.72 Ft. W/ 3 Car Garage. Your Very Own Private Retreat Feat. A Rock Garden, Pond, Glistening Waterfall & Lrg. Deck W/ Built In Seating. Gorgeous Renovated Kitchen (2016) W/ Quartz Ctr. Tops, Pot Lights, Pot & Pan Drawers & Breakfast Bar Ctr. Spacious Main Level Office
一般情報
物件のタイプ
Detached
コミュニティ
Oak Ridges
ランドサイズ
間口 - 59.48
奥行き - 148.72
細部
駐車場
Attached Garage (3)
総駐車スペース
3
アメニティー近所
Park
Public Transit
Schools
特徴
Conservation/green belt
Park nearby
Close to public transportation
Recreation centre
Schools nearby
建物
建物のスタイル
2 Storey
ベッドルーム
5
冷却
Central air conditioning
加熱式
Forced air
暖房用燃料
Natural gas
部屋
| タイプ | ストーリー | 大きさ |
|---|---|---|
| Kitchen | Main level | 4.22 x 6.86 (meters) |
| Breakfast | Main level | 4.22 x 6.86 (meters) |
| Family room | Main level | 3.56 x 5.16 (meters) |
| Living room | Main level | 3.53 x 5.21 (meters) |
| Dining room | Main level | 3.53 x 3.53 (meters) |
| Office | Main level | 2.9 x 3.61 (meters) |
| Second level | 4.8 x 6.71 (meters) | |
| Bedroom 2 | Second level | 3.63 x 3.68 (meters) |
| Bedroom 3 | Second level | 3.33 x 3.61 (meters) |
| Bedroom 4 | Second level | 3.63 x 4.22 (meters) |
| Recreation room | Basement | 4.67 x 9.91 (meters) |
| Bedroom | Basement | 2.79 x 4.67 (meters) |
Oak Ridges
オークリッジが正式に組み込まれた町ではありませんでしたが、オークリッジは、その遺産と地域社会の強い感覚に誇りを持っています。
オークリッジはアウトドアを愛する人のために最適です。風光明媚な、活気のある湖ウィルコックスを中心に開発されたコミュニティとして、自然は常に社会の最前線に立ってきました。公園、遊歩道、自然保護区の高密度で、オークリッジは国が都市で感じる維持することができます。
ヤングストリートに簡単にアクセスすると、高速道路400と404 、オークリッジは通勤の夢です。
湖ウィルコックス
オークリッジのコミュニティは、それの中核に湖ウィルコックスを形成した。湖は東ハンバー川の源流にあり、オークリッジモレーン上の最大のやかん湖です。
3つのコミュニティは、ウィルコックス湖の岸に沿ってレクリエーション公園があり維持されます。ジェシーVenek公園、サンセットビーチパーク、ノースショアパーク、素晴らしい場所は家族のピクニックをホストする、またはビューを楽しむことができます。
住民は釣り、ボート、カヤック、ウィンドサーフィン、ウォータースポーツ、さらには、誰もが楽しむためのレクリエーションを提供し、湖のウィルコックスでスケートを楽しむ。
湖ウィルコックスを維持し、世代が来るのが楽しみされることを確実にするために努力する環境のオークリッジ友だちと湖ウィルコックス水生生息地の拡張プロジェクトのような強力なコミュニティのグループがあります。
Oak Ridges
オークリッジはジョセフ·ジュヌヴィエーヴとイギリスによって土地を付与されたフランス人のグループによって1799年に設立されました。オークリッジは当初、ジュヌヴィエーヴの友人であることを起こったイギリスのための戦争の現在の長官、後にウィンダム命名された。 1840年、第15回sideroadにキング·ヴォーンの町ラインからこの決済エリアはオークリッジとして知られるようになった。オークリッジの西半分はホイットチャーチの郷で東半分で、王にあった。
オークリッジは、高い失業率を見た1960年代に、コミュニティ、および商業開発者からの関心の欠如のための困難な期間の後、1971年にリッチモンドヒルに併合された。この10年間、オークリッジは、特にヤングストリート回廊に沿って、事業の急成長の源となっている。これはオンタリオ州の初演コミュニティの一つにオークリッジを変えた地域社会の発展を刺激するリッチモンドヒルの先進的な取り組みのきっかけになってきた。
写真は、よく知られたボンドレイクホテルや厩舎(写真)とDrynoch、キャプテンマーティンマクラウドの家である。ボンドレイクホテルは20晩の部屋のほか、グランドボールルームを特色にして、地元の踊りやそり乗りパーティーの設定を提供する1834年に建てられました。 Drynochは1846年にマクラウドによって構築され、彼の広大な600エーカーの養殖作業の本部だった。
リッチモンドヒル遺産センター
リッチモンドヒル遺産センターは、完全にこの歴史的な期間を反映するために、復元された1840年代リージェンシースタイルのコテージです。家はアモスライト、マーカム郷の最初のリーブの元の家でした。公園を散歩し、家族と素敵なピクニックをお楽しみください。
Oak Ridges
オークリッジは大都市の基準では小さなコミュニティかもしれませんが、地域社会での活動の多様性は、その大きな隣人のものに匹敵する。何オークリッジが信じられないほど特別なことは大都会に近い利用できる自然なアウトドアレクリエーションの豊富さです。それは本当に外にある愛、まだ、まだ欲しいかトロントに近いことが必要とする人のための理想的な家である。
湖ウィルコックス、上の水の活動が国のトップの定格のゴルフコース、現代のコミュニティセンター、さまざまな公園や風光明媚なウォーキングトレイルの一部でゴルフでは、オークリッジはすべての年齢の人々のための娯楽を持っています。
湖ウィルコックス
オークリッジのコミュニティは、それの中核に湖ウィルコックスを形成した。湖は東ハンバー川の源流にあり、オークリッジモレーン上の最大のやかん湖です。
3つのコミュニティは、ウィルコックス湖の岸に沿ってレクリエーション公園があり維持されます。ジェシーVenek公園、サンセットビーチパーク、ノースショアパーク、素晴らしい場所は家族のピクニックをホストする、またはビューを楽しむことができます。
住民は釣り、ボート、カヤック、ウィンドサーフィン、ウォータースポーツ、さらには、誰もが楽しむためのレクリエーションを提供し、湖のウィルコックスでスケートを楽しむ。
湖ウィルコックスを維持し、世代が来るのが楽しみされることを確実にするために努力する環境のオークリッジ友だちと湖ウィルコックス水生生息地の拡張プロジェクトのような強力なコミュニティのグループがあります。
Oak Ridgesコミュニティセンター

56000平方フィートの近代的、環境的に持続可能なオークリッジコミュニティーセンターでは、 2012年に建設され、楽しむために住民のための活動を幅広く提供しています。設備には、プール、フィットネス、エアロビクススタジオ、 7000平方フィートのジム、複数のプログラムの客室とオークリッジモレーンに関する教育の意識を提供しています「エコセンター」を含む。
Beacon Hall Golf Course
ビーコン·ホールは、国のプレミアゴルフ体験の一つです。それは、常に創業以来、カナダのトップ10のコースにランクしている、ユニークで思い出に残るコースです。風光明媚な、それが楽しいですように美しく、ビーコンホールは、世界中からゴルファーを魅了コースです。
このコースは、すべてのレベルと能力のために独自に挑戦し、見よ、本当に美しく、まだ再生するまだ快適で楽しいです。パークランドコースとしてスタイルフロント9 、およびリンクスタイルコースとしてスタイルバック9で、それは1に内蔵された2ゴルフ完全に別のゴルフコースをプレイするようなものだ。
あなたはどこまで通勤することができますか?
交通のあなたのモードを選択してください














