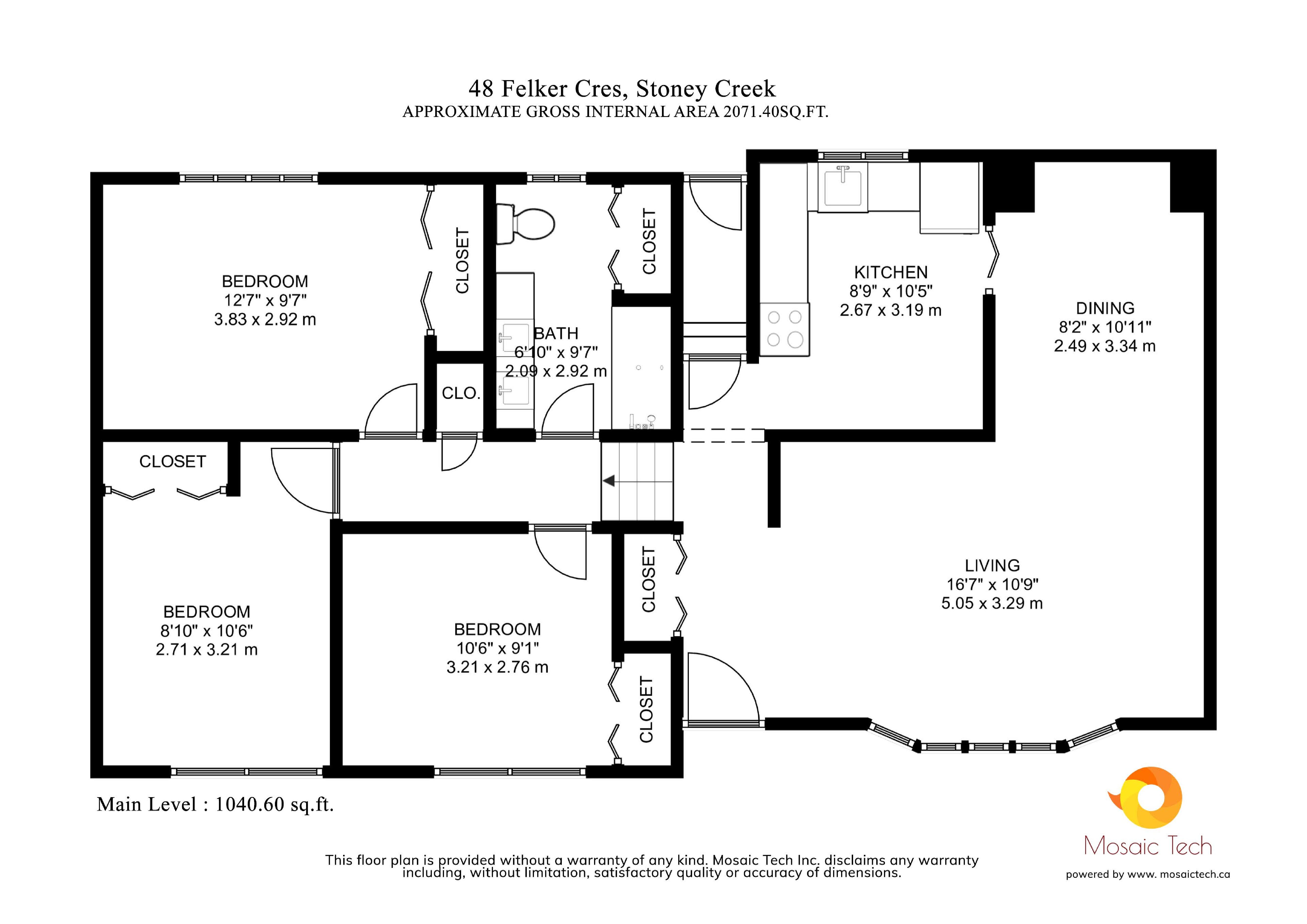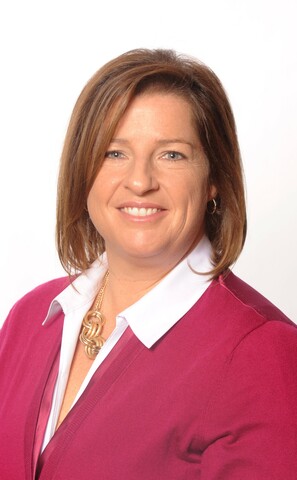RARE OPPORTUNITY: ATTENTION INVESTORS and HOME OWNERS - HOMES RARELY COME UP ON THIS SOUGHT AFTER CRESCENT! Truly a case of LOCATION LOCATION LOCATION! Just steps to Green Acres Park and Stoney Creek Tennis Club. This home is nestled on an oversized, meticulously landscaped lot where you can relax or entertain in your sun-drenched back yard. The potential is endless in this home to UPDATE or MOVE RIGHT IN ! Off of the EAT IN kitchen featuring a Stainless steel Fridge and Stainless Stove, you will find an elegant separate dining room also with original hardwood floors. The main floor boasts a large living room flooded with NATURAL LIGHT from the bay window which overlooks the front garden. On the upper level you'll find THREE spacious bedrooms all with original HARDWOOD floors under the carpet as well as a large 5 pc bath with NEWER FLOOR . The lower level is bursting with potential. There is a separate back entrance PERFECT FOR MULTI GENERATIONAL LIVING, a 2 pc bath and separate shower, a large rec room with a COZY FIREPLACE and wet bar as well as a large workshop that could be converted to a 4th bedroom with an ensuite! JUST MINUTES to many amenities including public transit, school, shopping and GO STATION. Call for your private showing today, so that you don't miss your chance to call this house, "HOME!"
説明
RARE OPPORTUNITY: ATTENTION INVESTORS and HOME OWNERS - HOMES RARELY COME UP ON THIS SOUGHT AFTER CRESCENT! Truly a case of LOCATION LOCATION LOCATION! Just steps to Green Acres Park and Stoney Creek Tennis Club. This home is nestled on an oversized, meticulously landscaped lot where you can relax or entertain in your sun-drenched back yard. The potential is endless in this home with over 2000 sq ft of living space ready to UPDATE or MOVE RIGHT IN ! Off of the EAT IN kitchen featuring a Stainless steel Fridge and Stainless Stove (2021), you will find an elegant separate dining room with original hardwood floors. The main floor boasts a large living room flooded with NATURAL LIGHT from the bay window which overlooks the front garden. On the upper level youll find THREE spacious bedrooms all with original HARDWOOD floors under the carpet as well as a large 5 pc bath with NEWER FLOOR . The lower level is bursting with potential. There is a separate back entrance PERFECT FOR MULTI GENERATIONAL LIVING, a 2 pc bath and separate shower, a large rec room with a COZY FIREPLACE and wet bar as well as a large workshop that could be converted to a 4th bedroom with an ensuite! JUST MINUTES to many amenities including public transit, school, shopping and GO STATION. Floor plans are approximate and reflect gross internal space. Call for your private showing today, so that you don't miss your chance to call this house, HOME! (id:9346)
一般情報
物件のタイプ
Single Family
建築形式
House
スタイル
Freehold
ランドサイズ
under 1/2 acre
間口 - 900
奥行き - 1200
細部
駐車場
Attached Garage
総駐車スペース
6
アメニティー近所
Park
Public Transit
Schools
Shopping
特徴
Park/reserve
Wet bar
建物
ベッドルーム
3
地下室
Full
冷却
Central air conditioning
加熱式
Forced air
水
Municipal water
部屋
| タイプ | ストーリー | 大きさ |
|---|---|---|
| Bedroom | Second level | 8'10'' x 10'6'' |
| Bedroom | Second level | 10'6'' x 9'1'' |
| Primary Bedroom | Second level | 12'7'' x 9'7'' |
| 5pc Bathroom | Second level | Measurements not available |
| 1pc Bathroom | Basement | Measurements not available |
| Storage | Basement | 22'9'' x 11'4'' |
| Laundry room | Basement | Measurements not available |
| Other | Basement | 13'8'' x 5'10'' |
| 2pc Bathroom | Lower level | Measurements not available |
| Family room | Lower level | 22'1'' x 15'8'' |
| Dining room | Main level | 8'2'' x 10'11'' |
| Living room | Main level | 16'7'' x 10'9'' |
| Kitchen | Main level | 8'9'' x 10'5'' |
Stoney Creek

ハミルトンは自然に囲まれた都市であり、文化と歴史に富んでいます。オンタリオ州最大の都市の一つは、一般的に鉄鋼の町として知られている都市は、鉄鋼業界でそのルーツを持っていますが、長年にわたって大幅に多様化しています。ハミルトンは理想的事業投資のための主要な選択肢作り、近くトロント、バッファローに位置しています。面積は、製造、生命科学、医療、農業の産業を含む多くの繁栄の産業になりました家です。
ハミルトンは、活気に満ちたアートシーン、豊かな遺産と歴史、そして信じられないほどの自然の美しさを持っています。市は観光スポット、設備やイベントの多様なセットにホストされ、市内の先端施設や設備が、ハミルトンはすべての年齢層の住民のための娯楽一年中を提供する、国際的に有名なコンサートやイベントを魅了しています。
あなたはどこまで通勤することができますか?
交通のあなたのモードを選択してください





