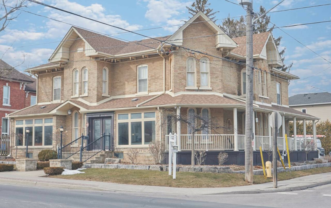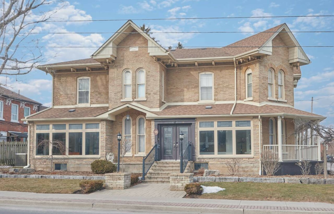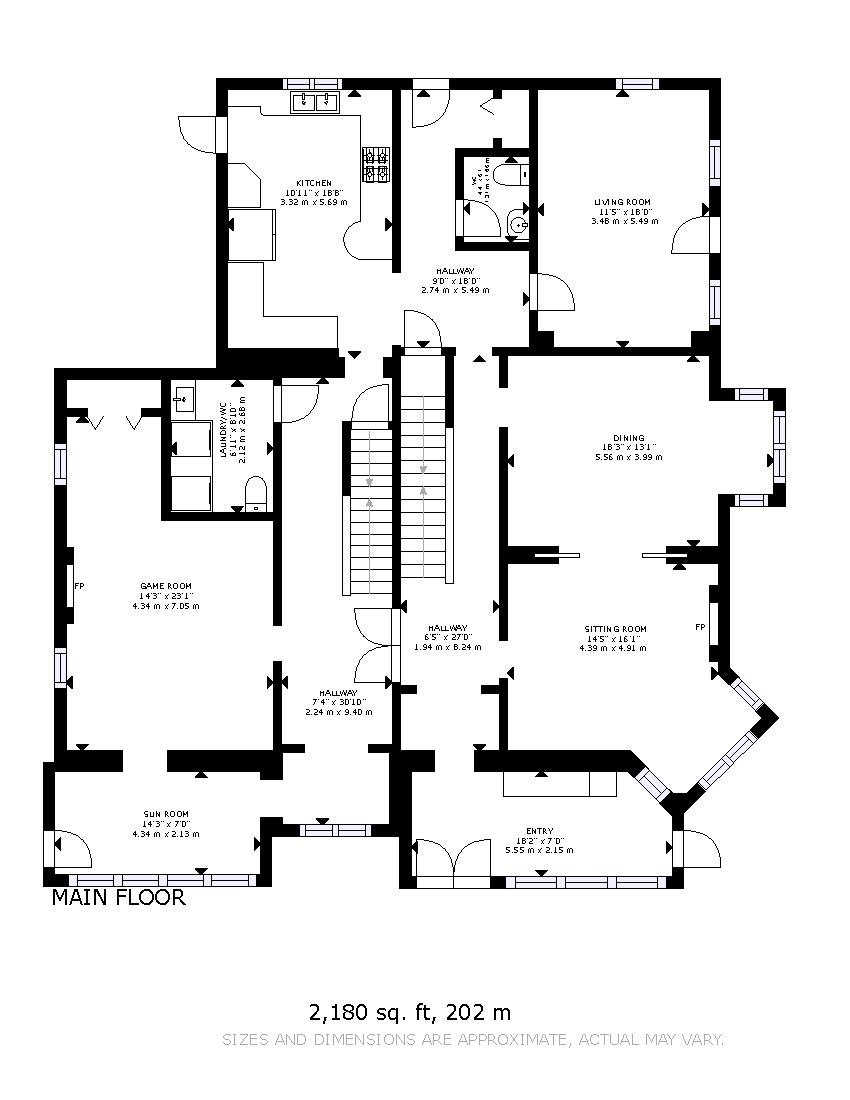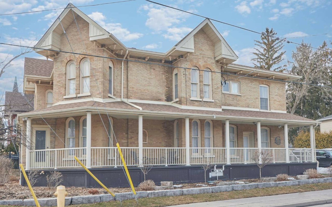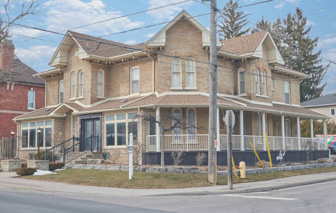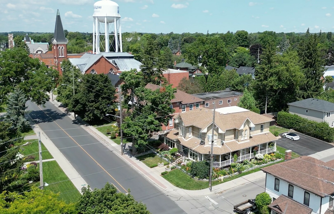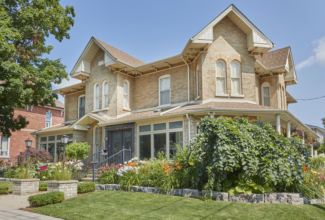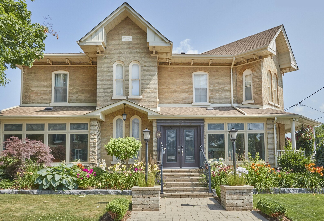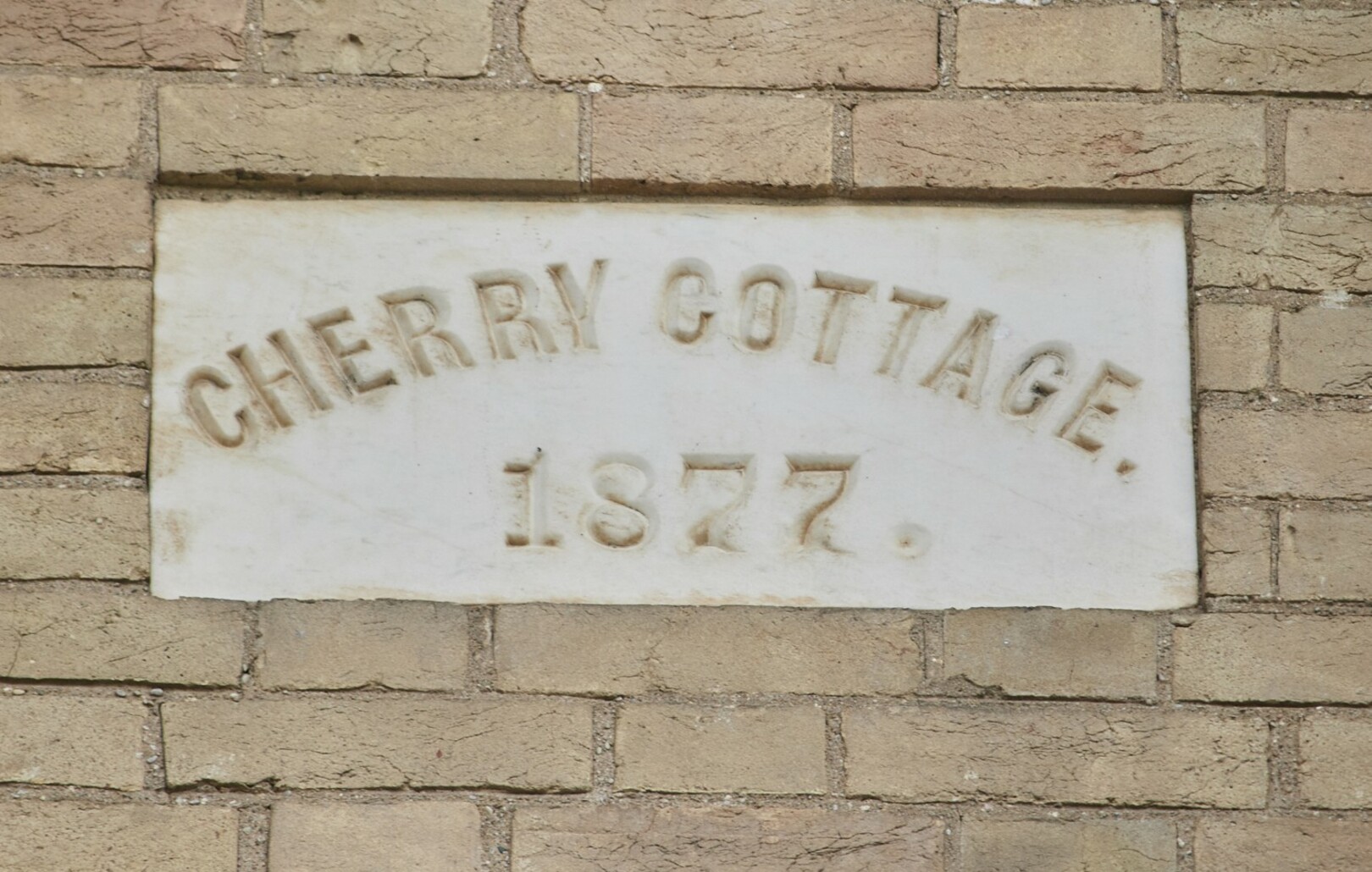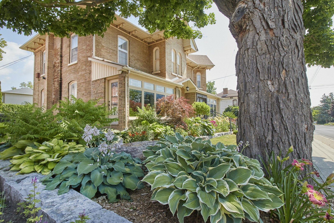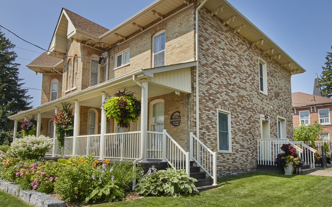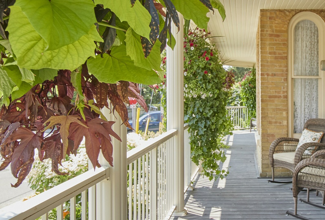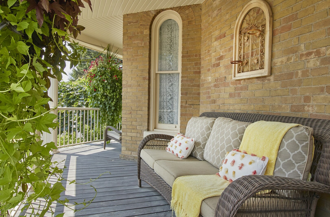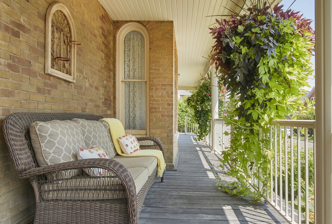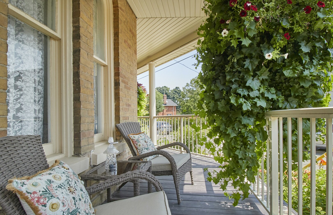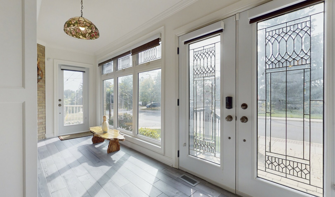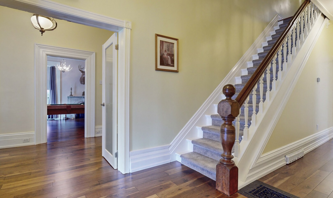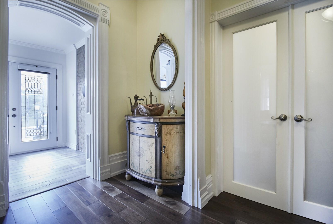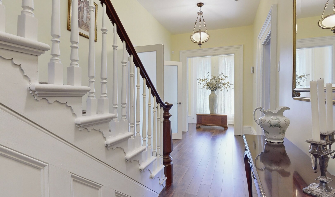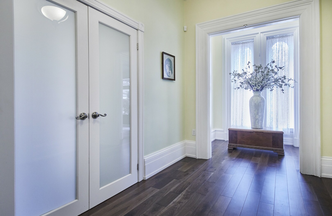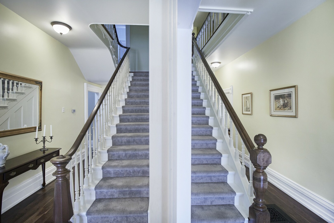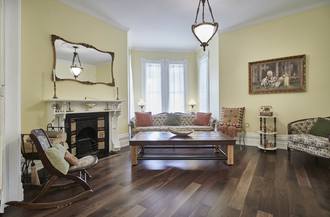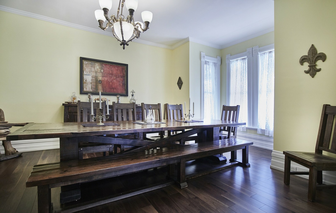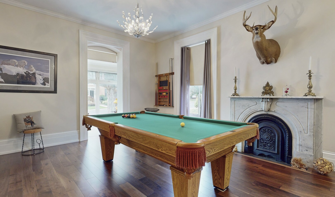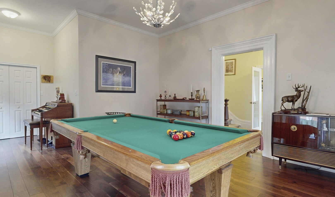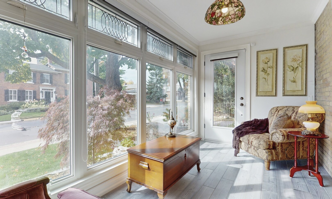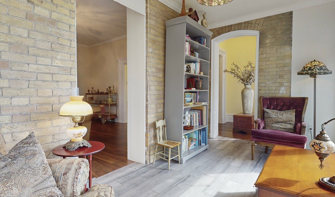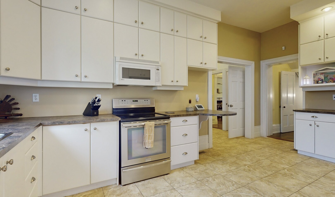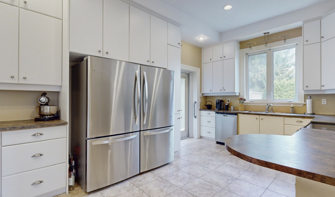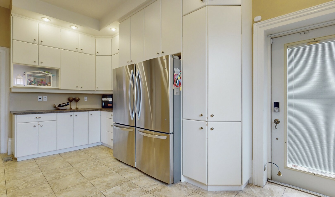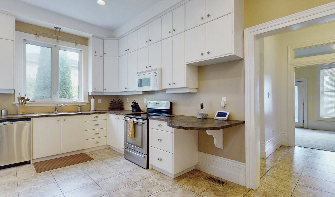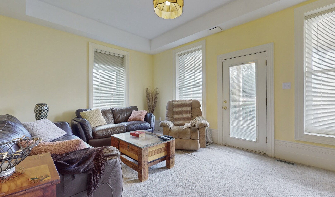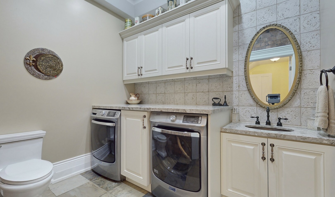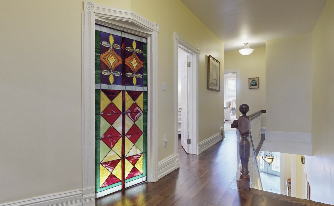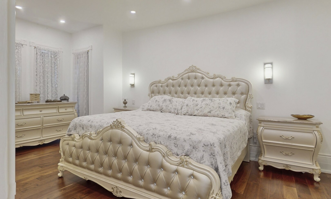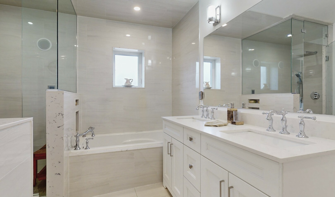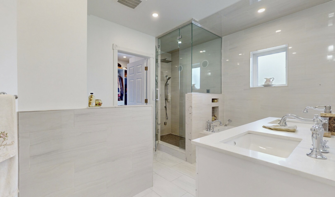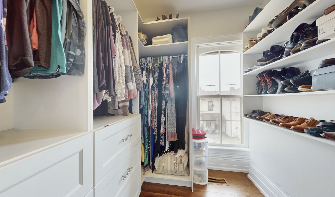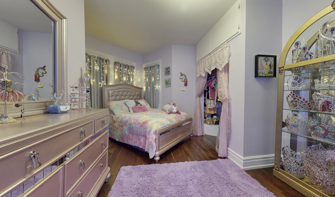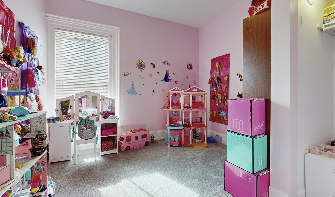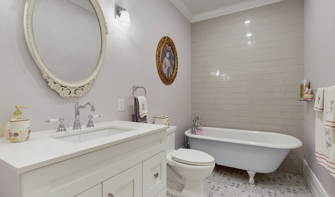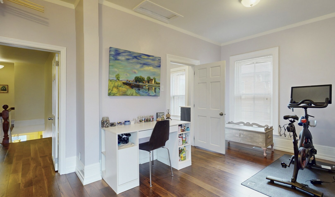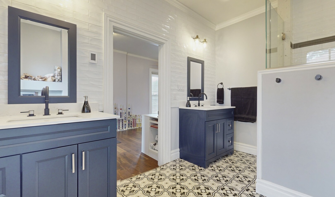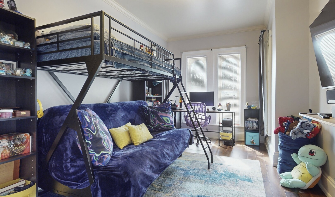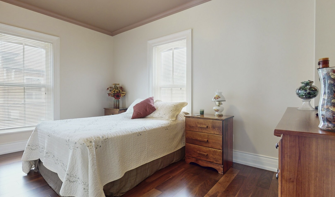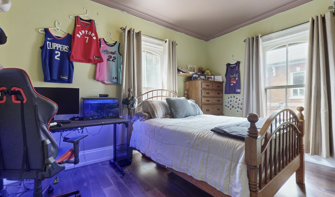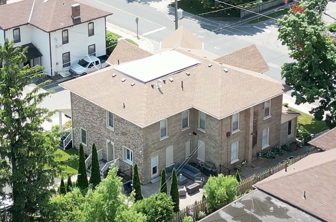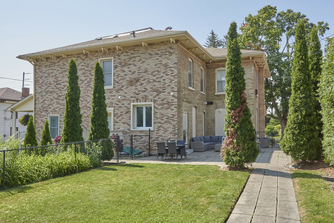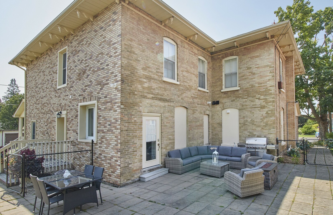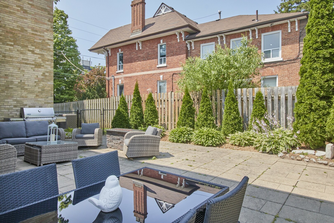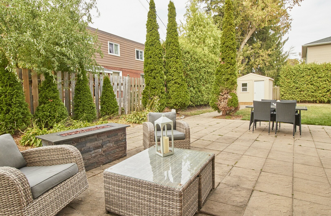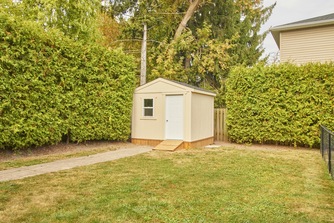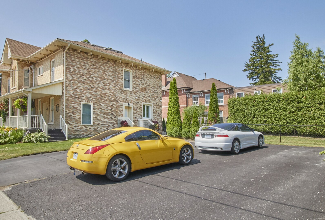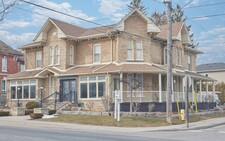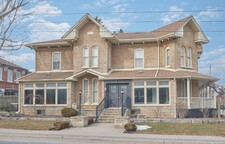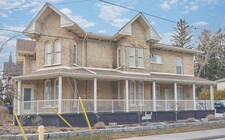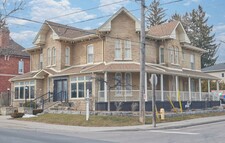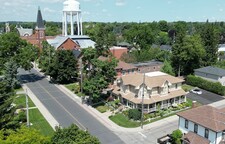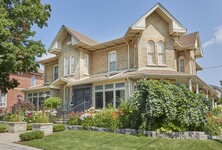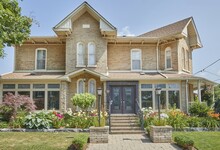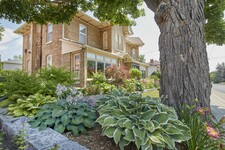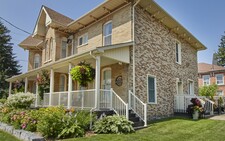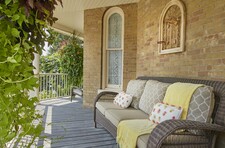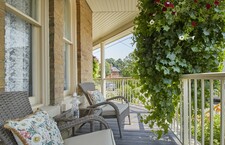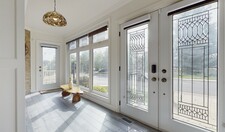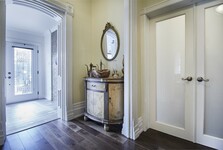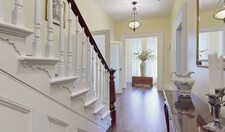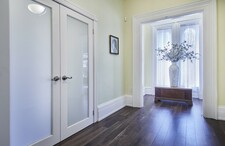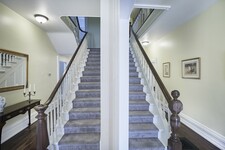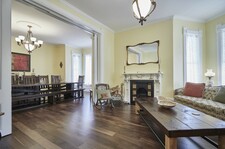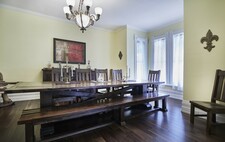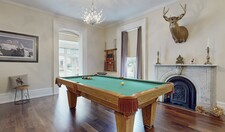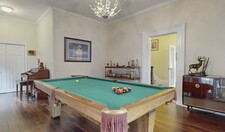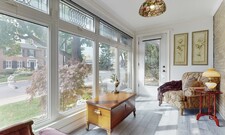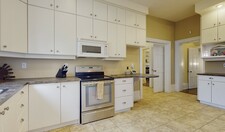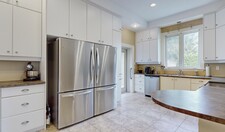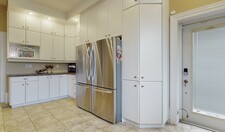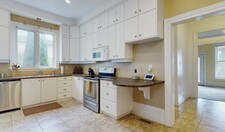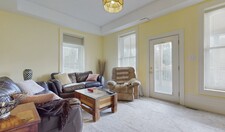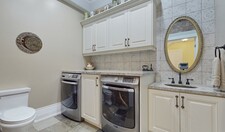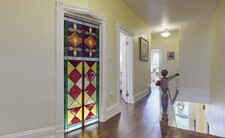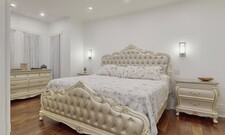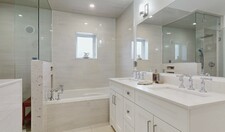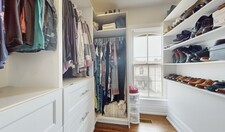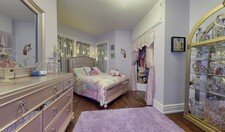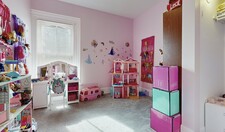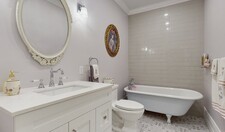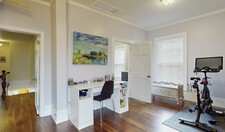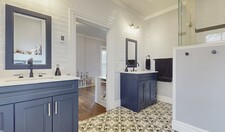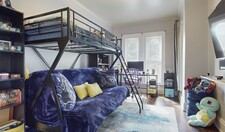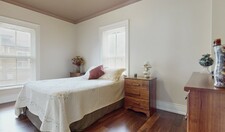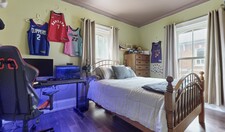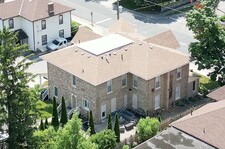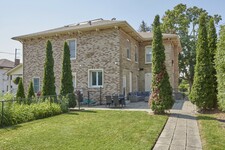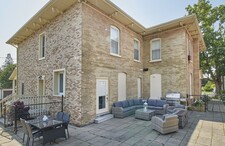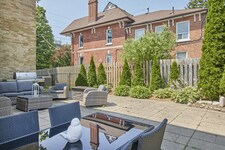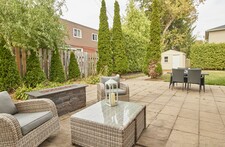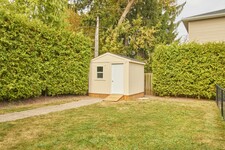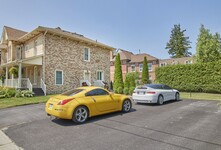説明
A truly unique home boasting 7 bed, 5 bath & has been tastefully updated sparing no expense for modern comfort while trying to keep the original charm. New hardwood floors, heated floors in the front entrance, sunroom and 4 of the bathrooms. Main floor laundry features cabinetry for storage, beautiful backsplash & quartz countertops. A custom bench & closet system has been installed at the front entrance for convenience & extra storage. Known as Cherry Cottage circa 1877 this home is essentially two homes in one with slight differences in architectural details between the East & West side of the home. Featuring high ceilings, large windows, 13inch baseboards, crown molding, double staircases, floor-to-ceiling pocket doors separating the formal dining & sitting room, and 2 fireplaces that are now decorative. Main floor games room could also be used as a primary bedroom. At the top of the East staircase, you'll find a beautiful stained-glass feature and 4 of the 7 bedrooms. The luxurious primary suite includes a walk-in closet & ensuite with double sink vanity, soaker tub, luxury steam shower & heated floors. 2 bedrooms share a bath with a gorgeous clawfoot tub. The last bedroom on the East side features a renovated semi-ensuite bath that is shared with the 3 bedrooms that are accessible using the West staircase. There are 2 sets of mechanicals controlling their respective side of the home and were upgraded in 2020 including 2 furnaces, 2 AC condensers and 2 independently metered Boilers feeding 2 indirect hot water tanks, a commercial grade system that provides endless hot water & is ultra efficient. Attic insulation was replaced with 4inch spray foam and 16inch of blown for added comfort & efficiency. This home also attracts attention for its stunning gardens & large inviting porch. The fenced yard offers privacy & a large area that is perfect for entertaining. Upgrades continue outside with a lawn sprinkler system installed in 2020 and a new custom shed in 2023.
一般情報
物件のタイプ
Detached
コミュニティ
Bowmanville
ランドサイズ
間口 - 76
奥行き - 130
不規則な - As per GeoWarehouse
細部
総駐車スペース
6
建物
建物のスタイル
2 Storey
ベッドルーム
7
冷却
Central air conditioning
加熱式
Forced air
暖房用燃料
Natural gas
部屋
| タイプ | ストーリー | 大きさ |
|---|---|---|
| Main level | 5.49 x 2.74 (meters) | |
| Kitchen | Main level | 5.69 x 3.32 (meters) |
| Living room | Main level | 5.49 x 3.48 (meters) |
| Dining room | Main level | 3.99 x 5.56 (meters) |
| Sitting room | Main level | 4.91 x 4.39 (meters) |
| Foyer | Main level | 2.15 x 5.55 (meters) |
| Sunroom | Main level | 2.13 x 4.34 (meters) |
| Games room | Main level | 7.05 x 4.34 (meters) |
| Laundry room | Main level | 2.68 x 2.12 (meters) |
| Second level | 3.52 x 5.53 (meters) | |
| Bedroom 2 | Second level | 3.45 x 5.23 (meters) |
| Bedroom 3 | Second level | 5.3 x 3.05 (meters) |
ボーマンビル

ボーマンビルはクラリントンの自治体で最大のコミュニティです。これは、 75キロ東のトロントのおよそ、約15キロ東オシャワのすぐ北オンタリオ湖の、高速道路2に沿って佇みます。
ボーマンビルは、グレータートロントの一部とみなされます。領域は最近による高速道路4ゼロ一方に沿って近くの都市部への理想的なアクセスに大きな成長と発展を経験しています。
まだ家族を高めるために、ますます魅力的なコミュニティー作り、その小さな町の魅力を維持しながら、ボーマンビルは、町や近くにある設備の多様性を持っています。
ボーマンビル
ボーマンビルの歴史は1794年の最初のヨーロッパ人の入植者の到着から始まりました。米国からの3つのロイヤリスト家族が到着する最初の入植者、バークス、 ConantsとTrullsました。村は成長し、入植者の家族が、業界すぎないだけを集めて栄えました。ミルズ、家具工場、タンナー、レンガヤード、蒸発器工場、ホテル、旅館、及び商業施設はBownmanvilleにおける成長産業のすべての部分でした。
Bownmanvilleの最も有名な産業の一部を以下に示します。ドミニオンオルガンとピアノ工場、グッドイヤーゴム工場、 Bownmanvilleファウンドリー、および大麦ミルのクリームを。これらの場所からの商品は世界中で出荷されました。
ボーマンビル博物館は、町の豊かな歴史を保持しており、ストーリーは写真のコレクションを展開します。
ボーマンビル
ボーマンビルはやると見るために多くを提供しています。
毎年恒例のアップル祭りとクラフトの販売は土曜日次の感謝祭に行われます。これは、すべてのもののリンゴを祝うストリートフェスティバルです。四街区は、多くの有能な地元のリンゴ生産者のためのショーケースに変換されます。ユニークな手作りの工芸品や食品は、通りに沿って、いくつかのブースで見つけることができます。子どもたちは、このようなカーニバルの乗り物、弾む城、ポニーの乗り物、そしてより多くのように行うためのものがたくさんあります。
ボーマンビル夏は年次Summerfestとエキサイティングな時間です。これは、 3日間の歩道の販売です。あなたは、エリア内のユニークなビジネスやサービスからの格安情報を得ることができます。
もう一つのユニークなイベントがユニークで楽しい家族のイベントでブルース音楽とベリーを祝うBluesBERRY祭り、です。ダウンタウンBownmanvilleは、ユニークなショップやレストランの多くを提供しています。
あなたはどこまで通勤することができますか?
交通のあなたのモードを選択してください
