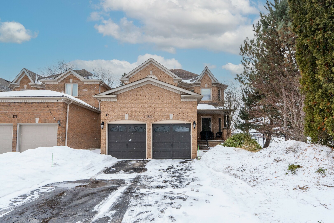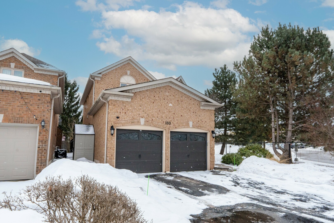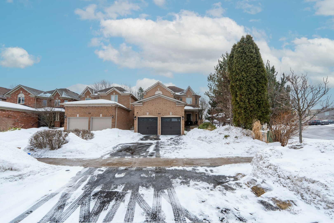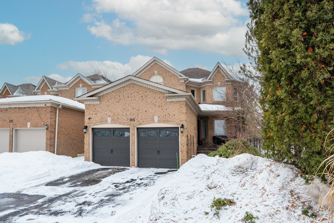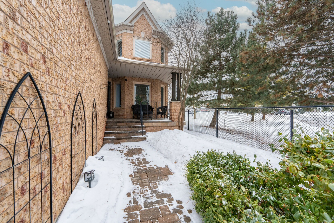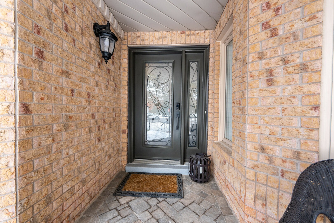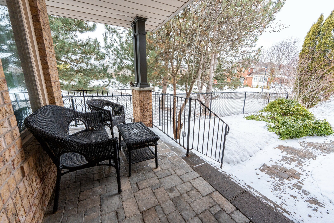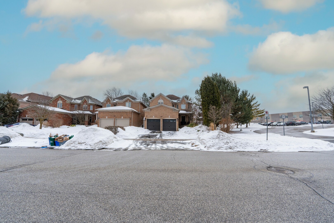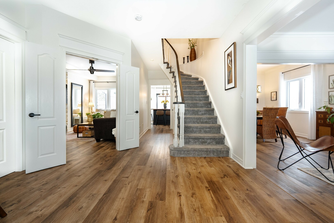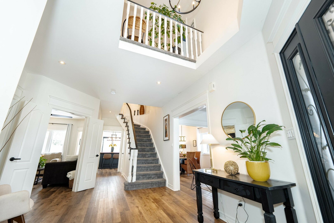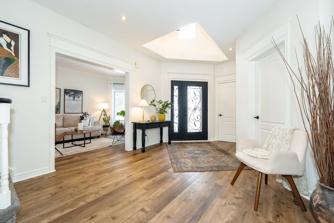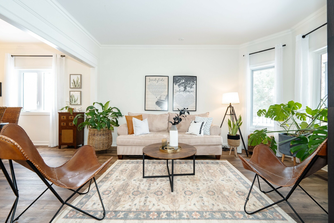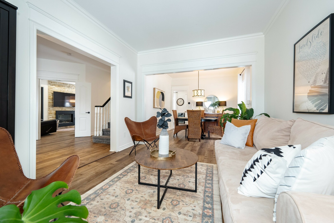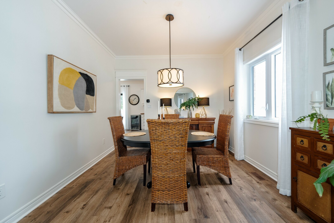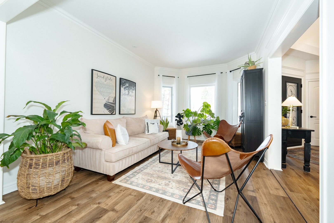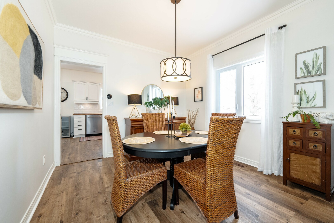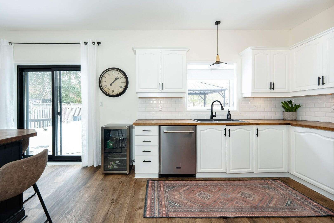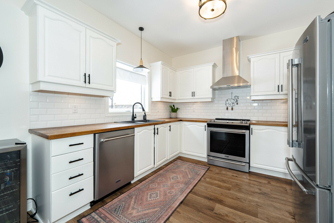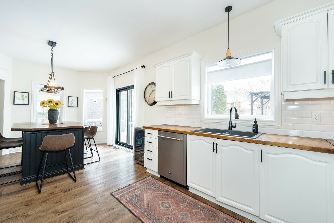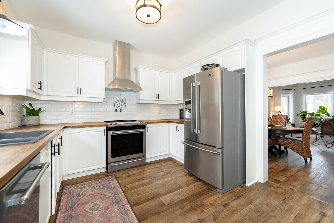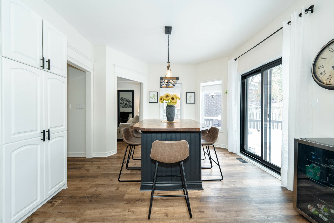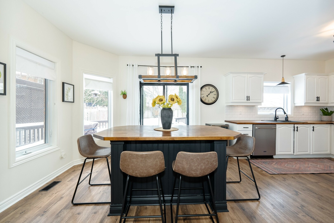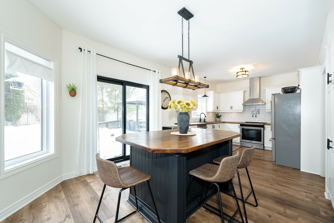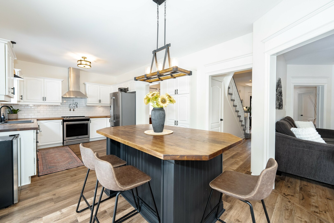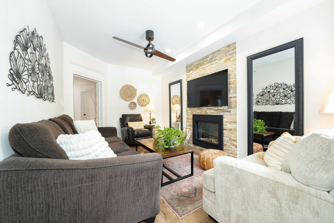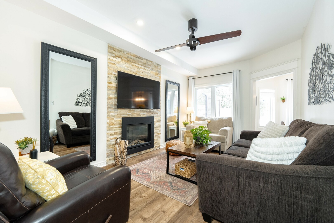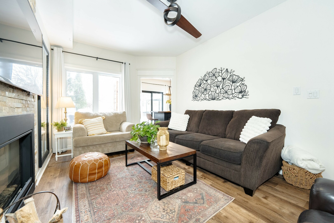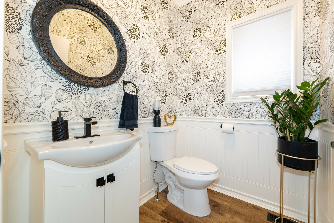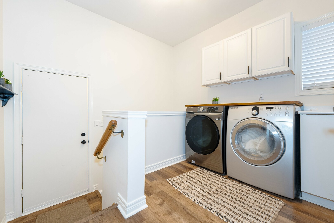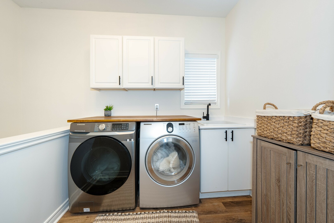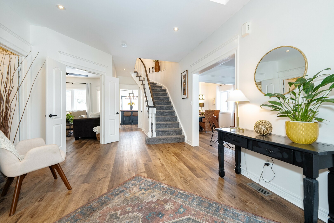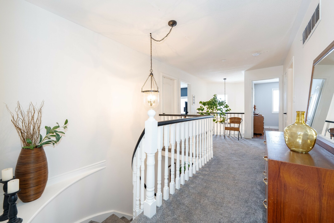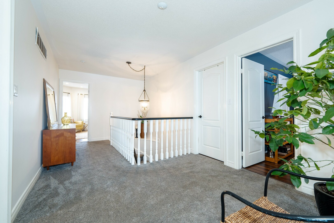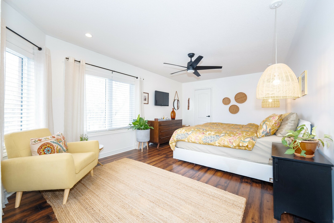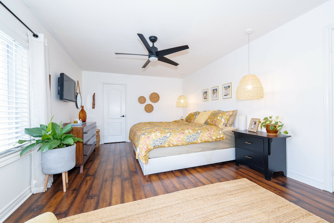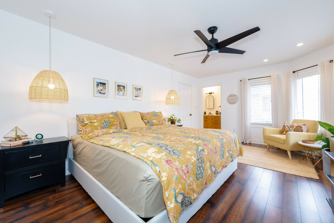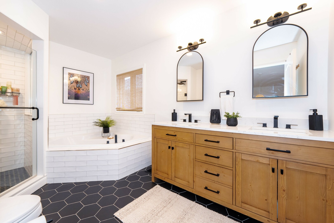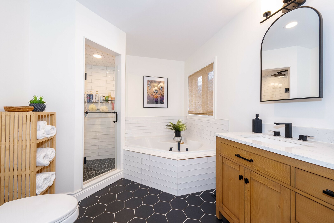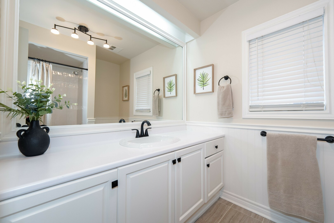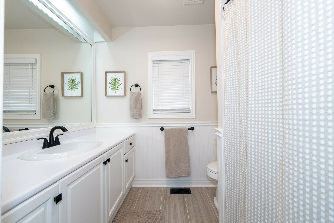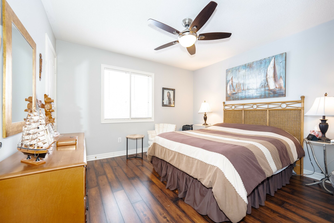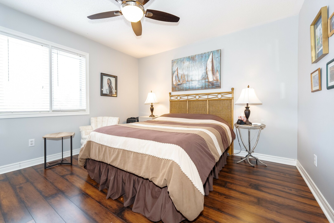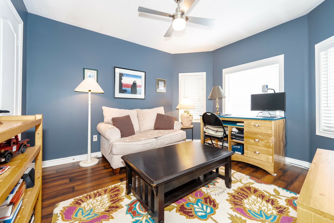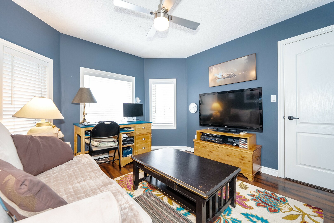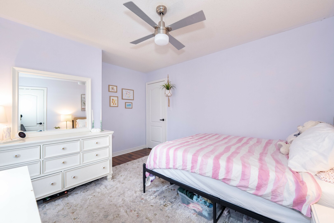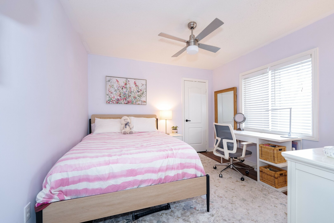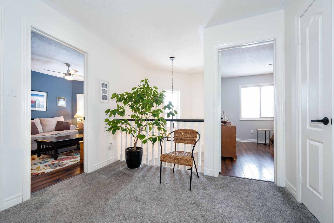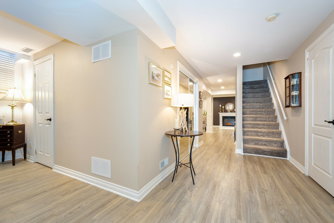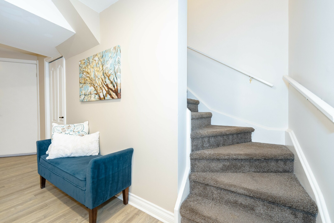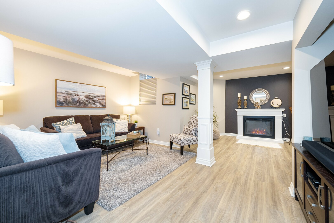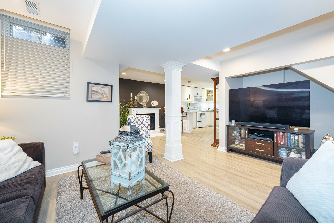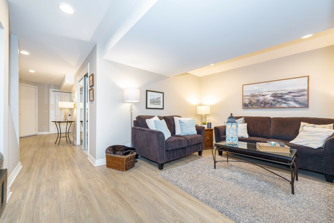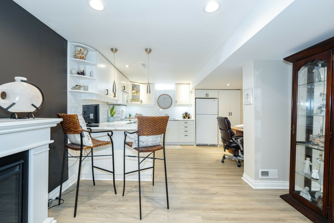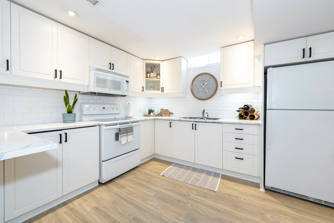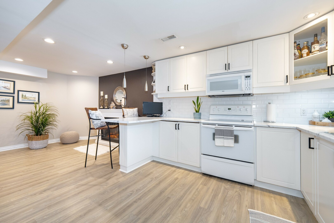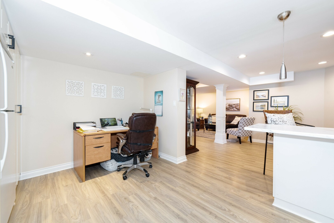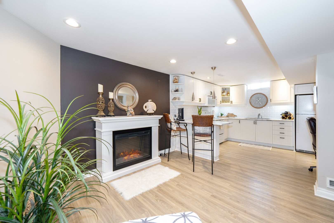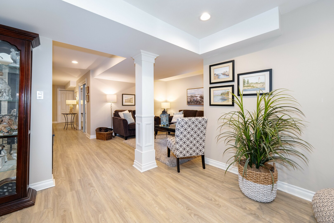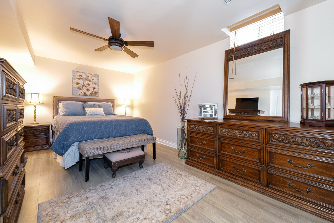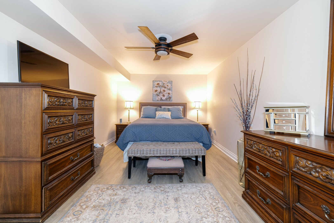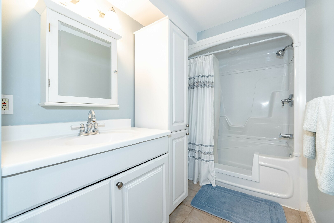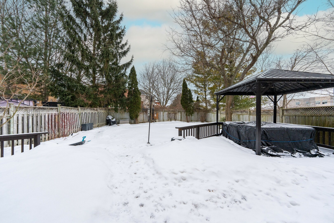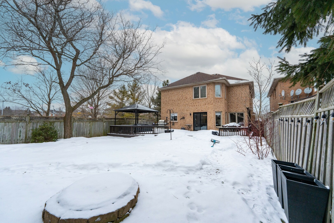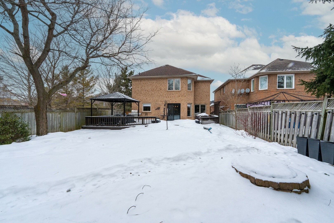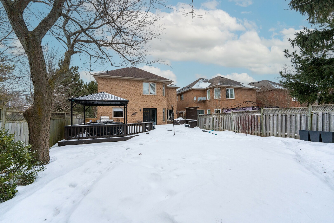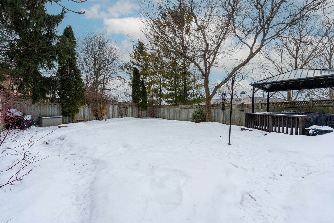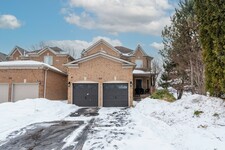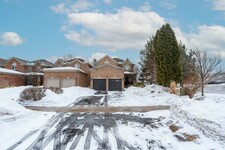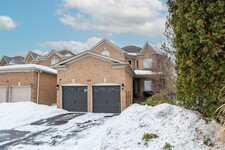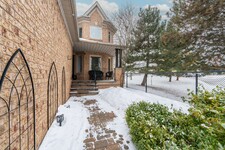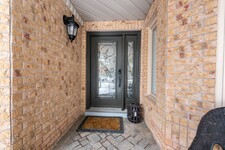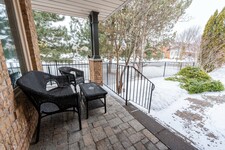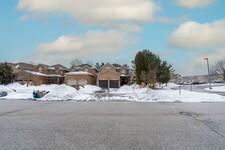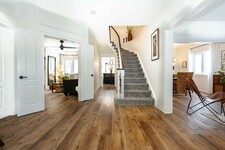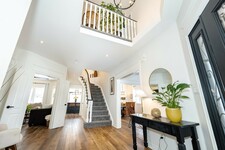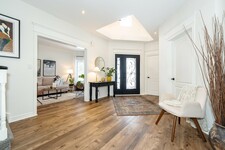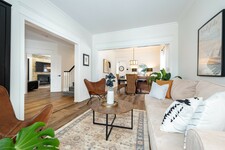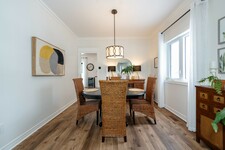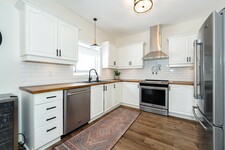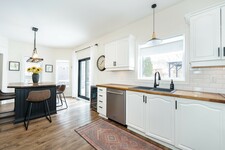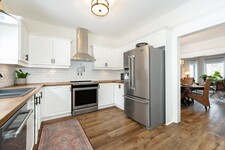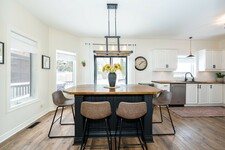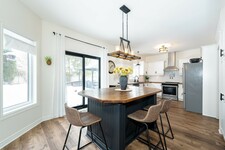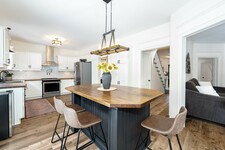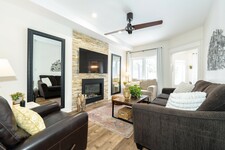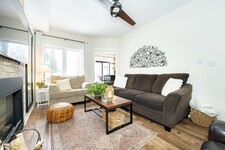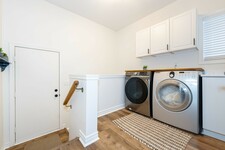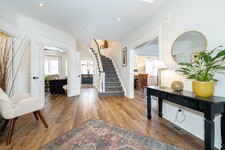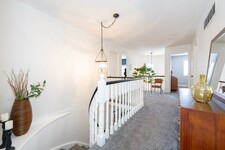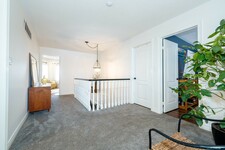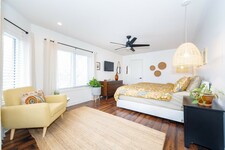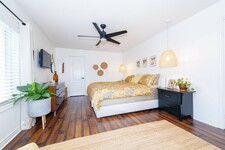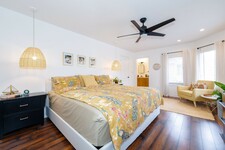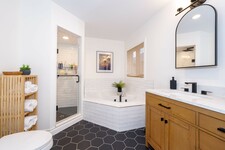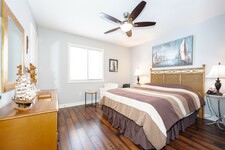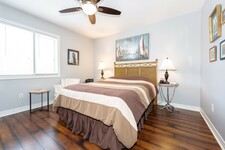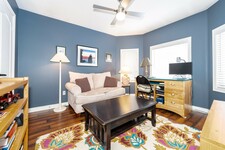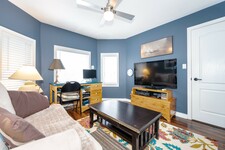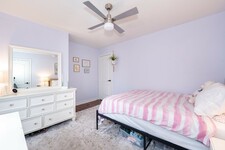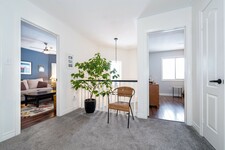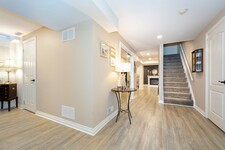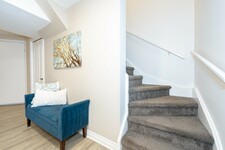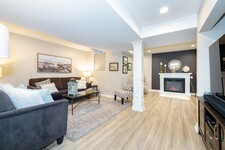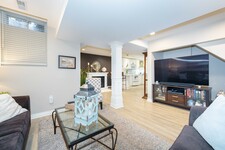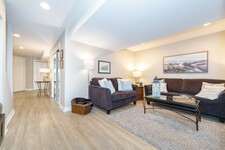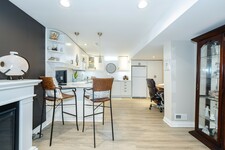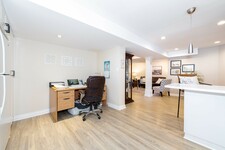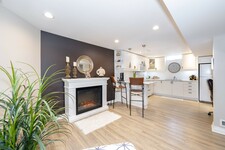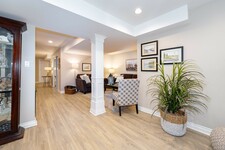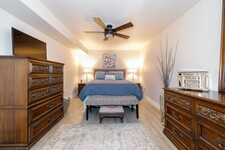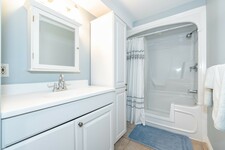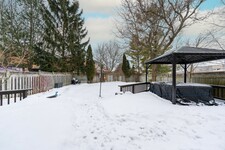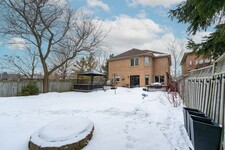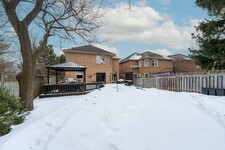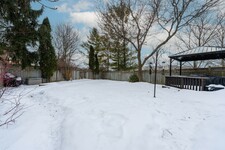Experience The Perfect Blend Of Elegance And Comfort In The Highly Sought-After Summerhill Community With This Exceptional 4+1 Bedroom Westwood Model Home. Built By Acorn And Offering Nearly 2,500 Sq. Ft. Of Meticulously Upgraded Above-Grade Living Space, This Residence Is Designed For Luxurious Living. From The Moment You Step Inside, You'll Be Captivated By The Soaring 18-Foot Foyer, Bathed In Natural Light, And The Seamless Flow Of 9-Foot Ceilings On The Main Floor And Rich Luxury Vinyl Plank Flooring Throughout. The Heart Of The Home Is A Gourmet Kitchen Featuring Sleek Stainless Steel Appliances, A Stylish Backsplash, And A Functional Layout Perfect For Any Culinary Enthusiast. The Professionally Finished Basement, With Dual Staircase Access, Offers Incredible Versatility Ideal As A Private In-Law Suite Or An Entertainment Retreat. Step Outside To Your Own Backyard Oasis, Complete With A Gazebo And Lush Landscaping, All Set On A Deep, South-Facing Lot. Nestled In A Family-Friendly Neighborhood Just Steps From Top-Rated Schools, Parks, And Transit, This Home Offers Both Convenience And Community. With Easy Access To Yonge St., Bathurst St., And Highway 404 & 400, Every Amenity Is Within Reach. Move-In Ready And Designed For Both Luxury And Practicality, This Is More Than A Home Its An Elevated Lifestyle. Dont Miss Your Chance To Make This House Your Dream Home.
MLS Description
Experience The Perfect Blend Of Elegance And Comfort In The Highly Sought-After Summerhill Community With This Exceptional 4+1 Bedroom Westwood Model Home. Built By Acorn And Offering Nearly 2,500 Sq. Ft. Of Meticulously Upgraded Above-Grade Living Space, This Residence Is Designed For Luxurious Living. From The Moment You Step Inside, You'll Be Captivated By The Soaring 18-Foot Foyer, Bathed In Natural Light, And The Seamless Flow Of 9-Foot Ceilings On The Main Floor And Rich Luxury Vinyl Plank Flooring Throughout. The Heart Of The Home Is A Gourmet Kitchen Featuring Sleek Stainless Steel Appliances, A Stylish Backsplash, And A Functional Layout Perfect For Any Culinary Enthusiast. The Professionally Finished Basement, With Dual Staircase Access, Offers Incredible Versatility Ideal As A Private In-Law Suite Or An Entertainment Retreat. Step Outside To Your Own Backyard Oasis, Complete With A Gazebo And Lush Landscaping, All Set On A Deep, South-Facing Lot. Nestled In A Family-Friendly Neighborhood Just Steps From Top-Rated Schools, Parks, And Transit, This Home Offers Both Convenience And Community. With Easy Access To Yonge St., Bathurst St., And Highway 404 & 400, Every Amenity Is Within Reach. Move-In Ready And Designed For Both Luxury And Practicality, This Is More Than A Home Its An Elevated Lifestyle. Dont Miss Your Chance To Make This House Your Dream Home.
General Information
Property Type
Detached
Community
Summerhill Estates
Land Size
Frontage - 39.42
Depth - 140.02
Irregular - 140.02ft x 39.42ft x 151.02ft x 41.16ft
Details
Total Parking Spaces
4
Amenities Nearby
Public Transit
Schools
Features
Fenced yard
Close to public transportation
Schools nearby
Building
Architectural Style
2 Storey
Bedrooms
5
Cooling
Central air conditioning
Heating Type
Forced air
Heating Fuel
Natural gas
Rooms
| Type | Level | Dimensions |
|---|---|---|
| Living room | Main level | 4.47 x 3.26 (meters) |
| Family room | Main level | 5.09 x 3.06 (meters) |
| Kitchen | Main level | 3.53 x 3.31 (meters) |
| Dining room | Main level | 3.32 x 3.26 (meters) |
| Breakfast | Main level | 3.34 x 3.31 (meters) |
| Foyer | Main level | 5.17 x 3.06 (meters) |
| Second level | 5.61 x 3.65 (meters) | |
| Bedroom 2 | Second level | 3.55 x 3.65 (meters) |
| Bedroom 3 | Second level | 3.39 x 3.34 (meters) |
| Bedroom 4 | Second level | 3.91 x 3.33 (meters) |
| Bedroom 5 | Basement | 5.26 x 3.18 (meters) |
| Kitchen | Basement | 4.23 x 3.39 (meters) |
Newmarket
In 2013, MoneySense magazine ranked Newmarket as the fourth top small city in Canada, and it’s not hard to see why.
Newmarket is ideally located midway between downtown Toronto and Barrie, making it perfect for commuters looking for easy access to either city, and an attractive alternative to Toronto for businesses and residents.
Newmarket has great small town charm with all of the conveniences you would expect of a big city.
Main Street Newmarket

Main street Newmarket is a truly unique experience found in the heart of Newmarket. The street is styled with early 1800s architecture and streetlights, and is adorned with custom grown flower barrels, providing a beautiful and vibrant setting.
Shop at local boutiques, dine at several patio eateries, find fresh produce at the seasonal farmer’s market, or participate in the many recreational, cultural and arts activities.
Upper Canada Mall
As one of the largest shopping centres in Canada, this mall is home to over 250 stores across over one million square feet. The mall provides a premiere shopping experience to residents of Newmarket with a wide variety of stores, making it a fantastic alternative to travelling to the big city. From dozens of specialty stores to all of the major brands and outlets, there really isn’t much you can’t find at Upper Canada Mall.
https://homeania.com/communities/ontario/newmarket
Newmarket
During its early years, Newmarket was mostly an agricultural community, yet it was also home to a busy centre of commerce and small industry. It was incorporated as a village in 1857 with a population of seven hundred and has grown quickly ever since.
Newmarket became a town in 1880 with a population of over two thousand. William Cane was elected as the first mayor of Newmarket, who owned a factory that would eventually become the first in Canada to manufacture lead pencils.
After the second world war, Newmarket experienced major growth and expansion. New subdivisions were rapidly developed, and by 1970, the population of Newmarket more than doubled to eleven thousand residents.
Elman W. Campbell Museum
This museum focused on educating the public and preserving the rich history of Newmarket, from its first days as an agricultural settlement to the present day. The museum offers free admission and hosts school group programs covering topics ranging from pioneer living, traditional games and songs to local government history. The museum also presents annual holiday celebrations on Christmas, Easter and Halloween.
https://homeania.com/communities/ontario/newmarket
Newmarket
A community beyond the ordinary.
Newmarket provides its residents with resources to participate in a variety of activities. Something for the whole family, including swimming, skating, fitness, exercise, dance, arts and crafts, sports, day camps, theatre, special events and much more.
Newmarket promotes a dynamic, active and healthy community, providing programs, services and amenities for all stages of life. With over 70 parks, and recreation centres, the town is great for those with an active lifestyle and for those who love the outdoors.
Ray Twinney Recreation Complex
This facility features two arenas and a large indoor pool, as well as several lounges and rooms that are available for rental, along with spectator seating, snack bars and change room facilities.
Outside the facility, there is a football field, multiple soccer fields and baseball diamonds, making this recreation complex an ideal venue for community events, sports tournaments and more.
Magna Centre
The Magna Centre is one of the premiere recreation facilities in Ontario. Opened in 2007, this state-of-the-art complex features four arenas, two pools, a full sized gym, walking track, three multi-purpose rooms, a pro shop and a restaurant.
https://homeania.com/communities/ontario/newmarket
How far can you commute?
Pick your mode of transportation
