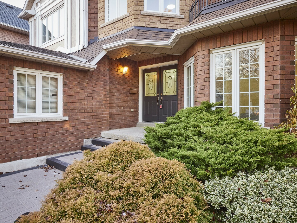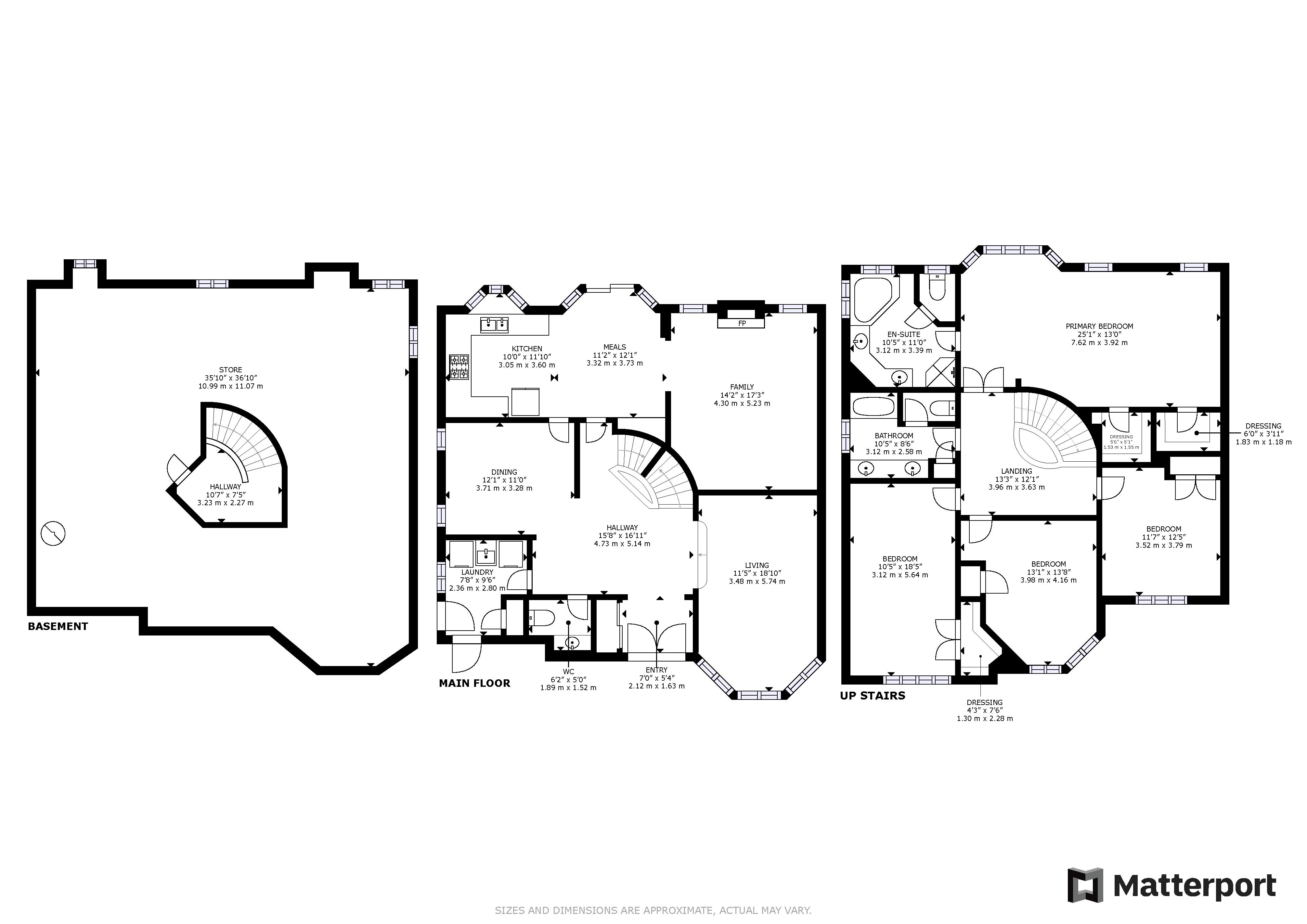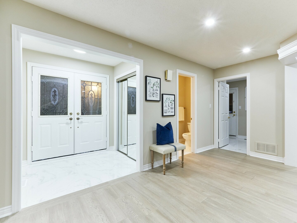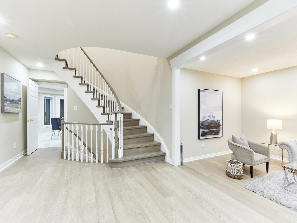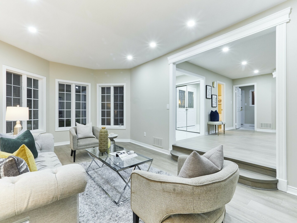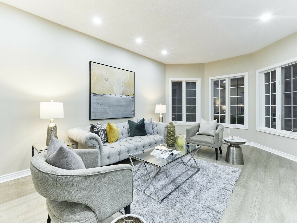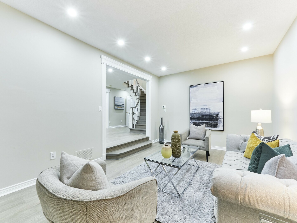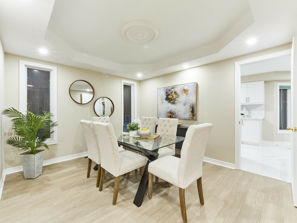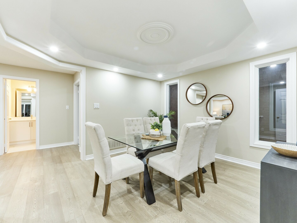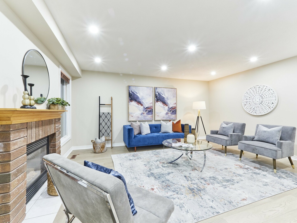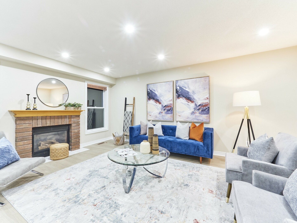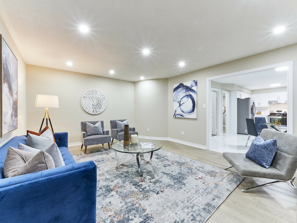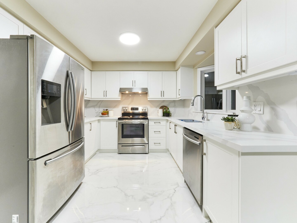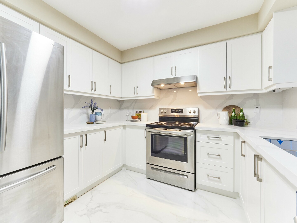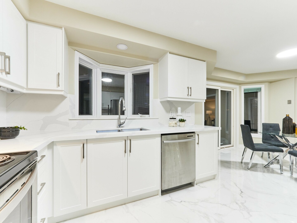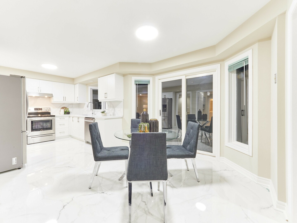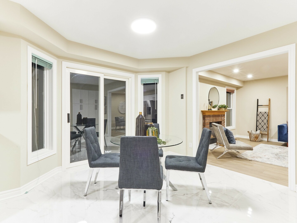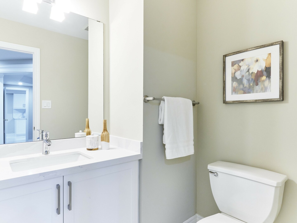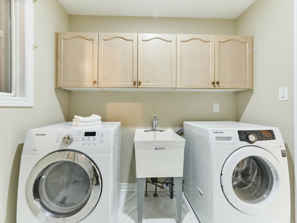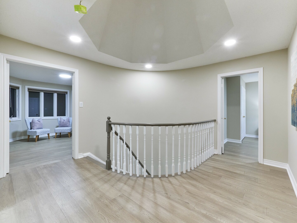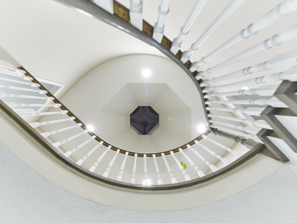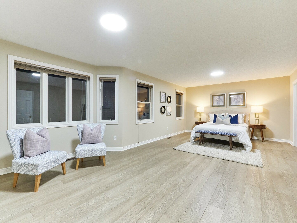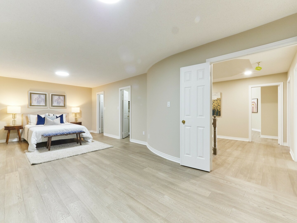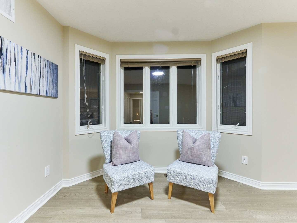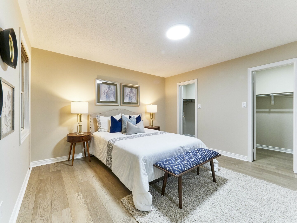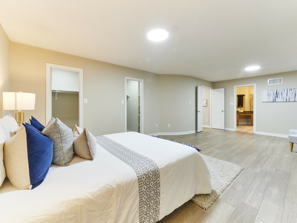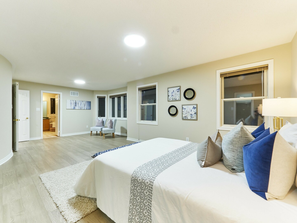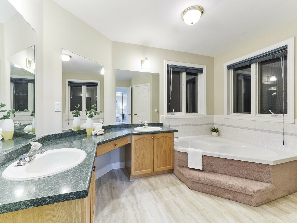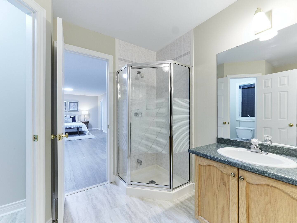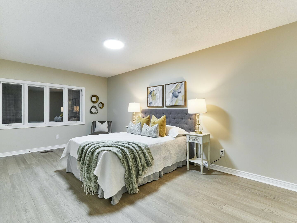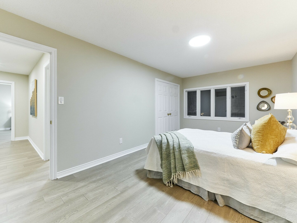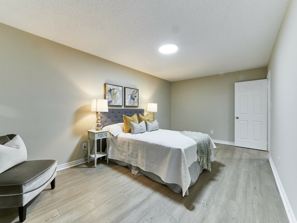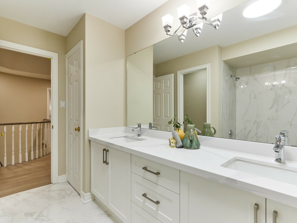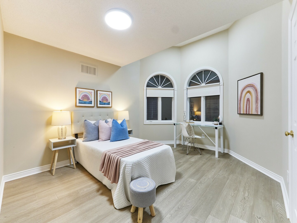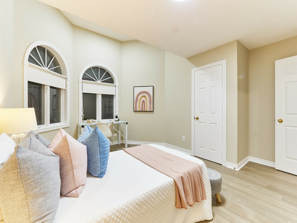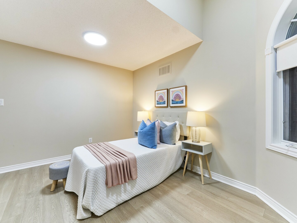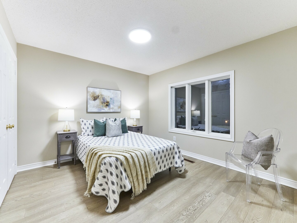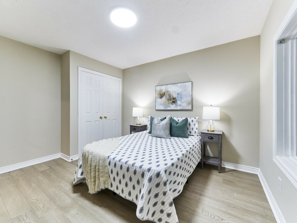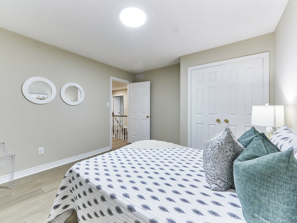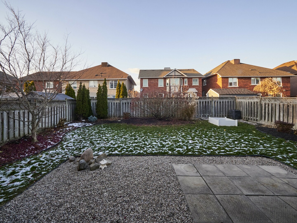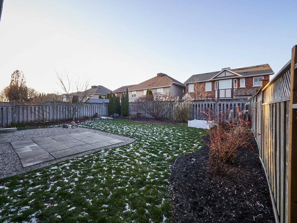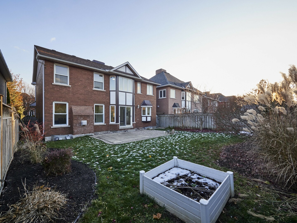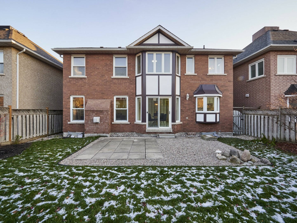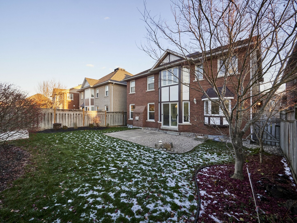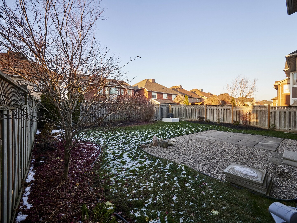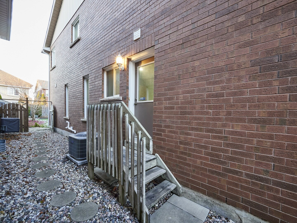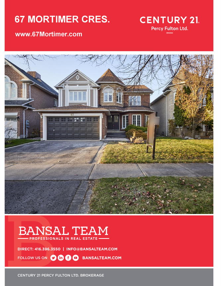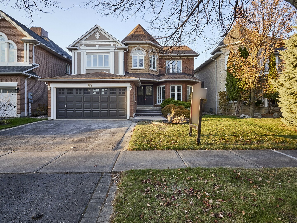


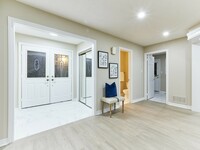
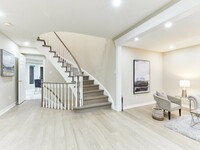
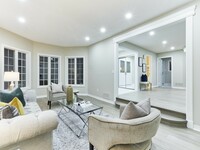
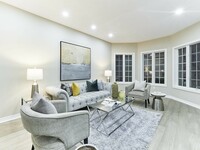
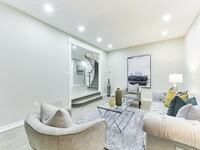

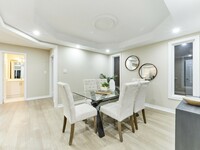

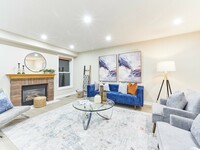
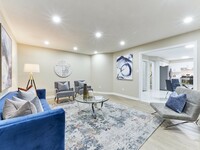
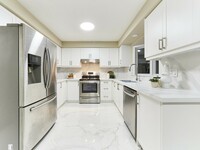
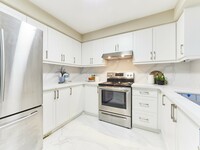
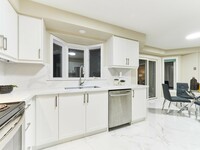

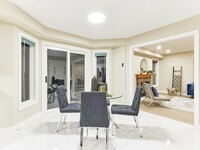


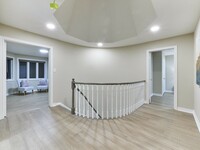
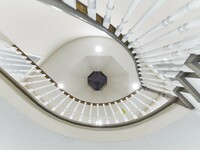

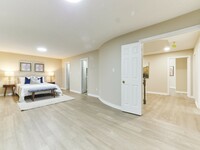
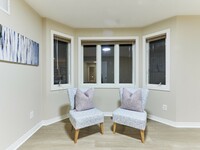
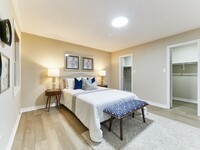
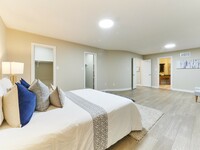
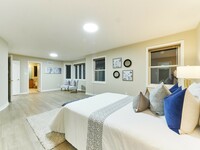
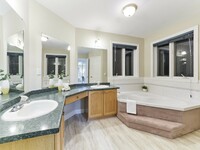
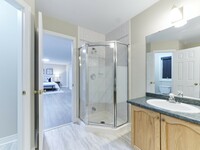
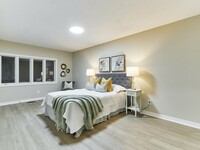
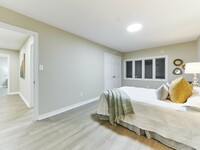
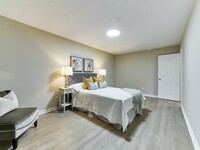
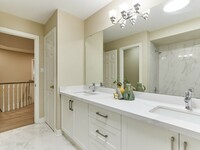
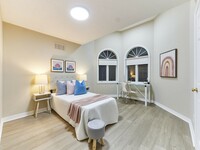
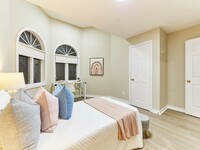
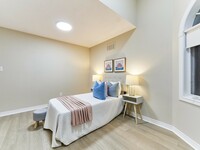
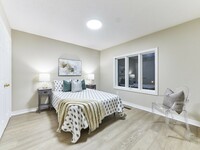
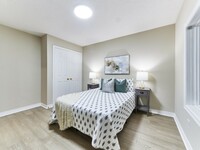
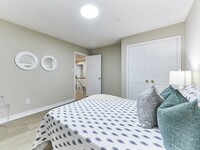
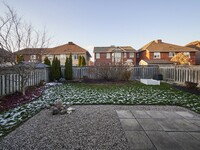
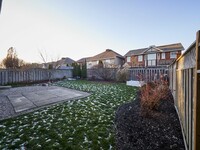
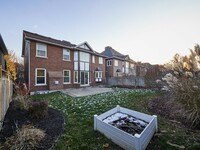
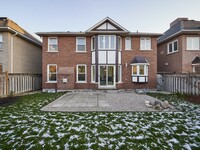
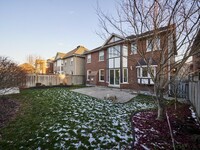
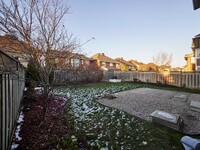
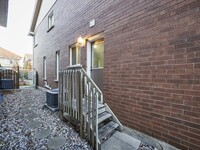
A beautifully renovated four bedroom, three bathroom John Boddy home nestled within the prestigious Pickering Village neighbourhood of Central West Ajax, welcome to 67 Mortimer Crescent.
The tiered stone walkway is lined with a landscaped garden bed, and the home’s covered double door entry opens into an elegantly updated main level showcasing wide plank engineered hardwood flooring in its reception area and entertaining rooms; upgraded polished floor tiles in the foyer, kitchen area, laundry and powder rooms; as well as pot lighting and a warm neutral decor accentuated with crisp white trims throughout.
Filled with natural light through southeasterly facing windows along its turret wall - the sunken formal living room is bright, very generously sized, and an exceptional space for entertaining while enjoying views of the front garden and tree-lined street.
Across the reception hall is the formal dining room. Beautifully suited for intimate gatherings, this space showcases an octagonal-shaped coffered ceiling with a medallion, has two accent windows, and enjoys direct access from the kitchen for entertaining convenience.
With a light colour palette, upgraded light fixtures, and large windows, the kitchen and its breakfast area are both incredibly bright - and with its updated modern design, the kitchen is as functional as it is gorgeous. A joy for the home chef, this space showcases crisp white cabinetry with under cabinet lighting, plus a built-in pantry in the breakfast area; quartz counters and back splashes; stainless steel appliances; as well as a new stainless steel double under mount sink with a new gooseneck faucet, the bay window above the sink also finished with a quartz ledge - and during the warm weather months, entertaining easily extends to the outdoors through a sliding door walk-out, which opens to a fully fenced and nicely sized backyard that is landscaped with garden beds and a large patio area.
A great space for impromptu gatherings, or relaxing after a long day - the spacious family room enjoys backyard views through windows that flank the warmth of a gas fireplace finished with a tiled hearth, brick cladding, and a wood mantle shelf.
The main level also features a mirrored coat closet in the foyer; a powder room, its updated vanity having a quartz counter and under mount basin; as well as a combined laundry and mud room with front load washer and dryer, cabinetry and closet storage, access to the attached garage, and a secondary side door entrance.
To the lower level of this home is a carpeted staircase - this level unfinished, yet having wonderful potential for future recreational space; and the hardwood staircase to the upper level complements the household decor - as does the railing - which carries from the lower level landing to the upper level hallway.
The upper level is finished with wide plank engineered hardwood flooring throughout, and above the staircase - surrounded by pot lighting - is John Boddy’s iconic octagonal-shaped skylight.
Of the two washrooms on this level, the main 5-pc has been beautifully updated, and showcases a new vanity with quartz counter and under mount basins, upgraded tiles finishing the bath area and the floor, upgraded light fixtures, as well as a water closet and a linen closet.
The second, third, and fourth bedrooms are spacious, enjoy southeasterly exposures, have upgraded light fixtures, and can accommodate sitting and/or study areas - the second bedroom also featuring a walk-in style closet with double doors; the third bedroom has a raised ceiling above the arched windows along its turret wall and a good-sized closet; and the fourth bedroom’s window offers a wonderful view of the tree-lined street, and also features a double closet.
The very generously sized master suite has a double door entry, and the turret-shaped portion of its north wall is an ideal sitting area, while windows along this wall fill this lovely retreat with soft natural light. The bedroom also showcases upgraded light fixtures and two walk-in closets with pot lights - and its 5-pc ensuite washroom features a glass shower area; a water closet; a step-up corner tub; as well as a corner vanity with drop-in basins separated by a make-up counter.
This home is a short walk to the restaurants and boutique shops within historic Pickering Village, and enjoys proximity to many of Ajax’s exceptional amenities - such as indoor and outdoor sports and fitness facilities, recreational and community centres, the Durham Centre Shopping Mall, Lakeridge Health Ajax Pickering Hospital, the GO Station, as well as quick access to Hwy 401 - and Ajax’s beautiful Waterfront Park with its over seven kilometres of trails along Lake Ontario is also a short drive away.
ਵੇਰਵਾ
Totally Renovated * John Boddy Built * 4 Bedrooms * Approx 2650 Sq. Ft. Quiet Neighbourhood * New Hardwood Floors Thru-Out * Skylight * Pot Lights * New Updated Kitchen W/Quartz Counters And Backsplash * Oak Stairs * Updated Bathrooms (Except Ensuite) * Walk To Duffin's Creek And Trails * Furnace & Central Air (7 Mths) * Roof (10Yrs)
ਆਮ ਜਾਣਕਾਰੀ
ਜਾਇਦਾਦ ਦੀ ਕਿਸਮ
Detached
ਕਮਿਊਨਿਟੀ
Central West
ਜ਼ਮੀਨ ਦਾ ਆਕਾਰ
ਚੌੜਾਈ - 45.44
ਲੰਬਾਈ - 109.91
ਵੇਰਵਾ
ਪਾਰਕਿੰਗ
Garage (2)
Parking Space(s) (2)
ਕੁੱਲ ਪਾਰਕਿੰਗ ਸਪੇਸਜ਼
4
ਬਿਲਡਿੰਗ
ਬਿਲਡਿੰਗ ਸ਼ੈਲੀ
2 Storey
ਸੌਣ
4
ਠੰਡਾ
Central air conditioning
ਹੀਟਿੰਗ ਕਿਸਮ
Forced air
ਹੀਟਿੰਗ ਬਾਲਣ
Natural gas
ਕਮਰੇ
| ਦੀ ਕਿਸਮ | ਮੰਜ਼ਲਾ | ਮਾਪ |
|---|---|---|
| Living room | Main level | 5.8 m x 3.51 m |
| Dining room | Main level | 3.76 m x 3.36 m |
| Family room | Main level | 5.19 m x 4.28 m |
| Kitchen | Main level | 3.2 m x 3.05 m |
| Eating area | Main level | 3.35 m x 3.28 m |
| Primary Bedroom | Second level | 7.55 m x 3.97 m |
| Bedroom 2 | Second level | 5.59 m x 3.15 m |
| Bedroom 3 | Second level | 4.24 m x 3.97 m |
| Bedroom 4 | Second level | 3.76 m x 3.51 m |
Ajax

Ajax ਨੂੰ ਇੱਕ ਸ਼ਾਨਦਾਰ ਭਾਈਚਾਰੇ ਹੈ. ਇਹ ਸੰਪੰਨ ਸ਼ਹਿਰ ਨੂੰ ਇਸ ਨੂੰ ਉਨਟਾਰੀਓ ਵਿੱਚ ਰਹਿਣ ਲਈ ਵਧੀਆ ਸਥਾਨ ਦੇ ਇੱਕ ਬਣਾਉਣ , ਵਿਭਿੰਨਤਾ ਅਤੇ ਸਭਿਆਚਾਰ ਵਿਚ ਕੁਦਰਤੀ ਸੁੰਦਰਤਾ ਨਾਲ ਘਿਰਿਆ ਹੈ ਅਤੇ ਅਮੀਰ , ਮੌਕਾ ਨਾਲ ਭਰਪੂਰ ਹੈ.
Ajax ਵਾਸੀ ਹੈ ਅਤੇ ਦਾ ਆਨੰਦ ਕਰਨ ਲਈ ਬਹੁਤ ਕੁਝ ਹੈ , ਜੋ ਕਿ ਇੱਕ ਵਧ ਰਹੀ ਸ਼ਹਿਰ ਹੈ . ਇਸ ਨੂੰ ਪਾਣੀ ਦੀ ਫਰੰਟ ਦੇ ਨਾਲ-ਨਾਲ , ਇੱਕ ਸੈਰ ਨੂੰ ਲੈ ਕੇ ਸ਼ਹਿਰ ਦੇ ਬਹੁਤ ਸਾਰੇ ਪਾਰਕ ਅਤੇ ਹਰੇ ਖਾਲੀ ਦੇ ਇੱਕ 'ਤੇ ਬਾਹਰ ਵਾਰ ਖਰਚ , ਜ ਸ਼ਹਿਰ ਦੇ ਵੱਖ-ਵੱਖ ਤਿਉਹਾਰ ਦੇ ਅਤੇ ਸਮਾਗਮ ਦੇ ਇੱਕ ਹਾਜ਼ਰ ਕਿ ਕੀ , ਹਮੇਸ਼ਾ ਮਨੋਰੰਜਨ ਹਰ ਉਮਰ ਦੇ ਵਸਨੀਕ ਰੱਖਣ ਲਈ Ajax ਵਿਚ ਕੀ ਹੋ ਰਿਹਾ ਕੋਈ ਚੀਜ਼ ਹੁੰਦੀ ਹੈ.
Ajax ਅਜੇ ਵੀ ਸੁਵਿਧਾਜਨਕ ਹੈ ਅਤੇ ਤੁਹਾਨੂੰ ਸਿਰਫ ਖਾਸ ਤੌਰ ਤੇ ਬਹੁਤ ਵੱਡੇ ਸ਼ਹਿਰ ਨੂੰ ਲੱਭਣ ਜਾਵੇਗਾ, ਜੋ ਕਿ ਸਹੂਲਤ ਦੀ ਇੱਕ ਵਿਆਪਕ ਸੂਟ ਦੀ ਵਿਸ਼ੇਸ਼ਤਾ , ਜਦਕਿ ਇਸ ਨੂੰ ਇਕ ਛੋਟੇ ਜਿਹੇ ਸ਼ਹਿਰ ਵਿਚ ਸੁੰਦਰਤਾ ਬਰਕਰਾਰ ਵਿੱਚ ਵਿਲੱਖਣ ਹੈ . ਸ਼ਹਿਰ ਨੂੰ ਇਹ ਵੀ ਆਦਰਸ਼ਕ ਸਿਟੀ ਦੀ ਤਾਬੜਤੋੜ ਜੀਵਨ ਸ਼ੈਲੀ ਬਚਣ ਲਈ ਤਲਾਸ਼ ਕਰ ਰਹੇ ਹਨ , ਜੋ ਕਿ ਸਿਟੀ ਨੂੰ ਬਦਲ ਲਈ ਇਸ ਨੂੰ ਸੰਪੂਰਣ ਬਣਾਉਣ , ਟੋਰੰਟੋ ਨੂੰ ਆਸਾਨ ਹਾਈਵੇ ਪਹੁੰਚ ਨਾਲ ਸਥਿਤ ਹੈ .
https://homeania.com/communities/ontario/ajax
Ajax
Ajax ਪਹਿਲੇ 'ਤੇ ਪੁਰਾਣੇ ਦੂਜੀ ਵਿਸ਼ਵ ਜੰਗ ਦਾ Pickering ਦੇ ਟਾਊਨਸ਼ਿਪ , ਦਾ ਇੱਕ ਹਿੱਸਾ ਮੰਨਿਆ ਗਿਆ ਸੀ. ਭਾਈਚਾਰੇ ਦੇ ਖੇਤਰ ਵਿੱਚ ਨਿਰਮਾਣ ਇੱਕ ਸ਼ੈੱਲ ਪੌਦਾ ਦੇ ਦੁਆਲੇ ਫੁੱਲ ਕਰਨ ਲਈ ਸ਼ੁਰੂ ਕੀਤਾ ਹੈ, ਜਦ ਸ਼ਹਿਰ ਪਹਿਲੇ ਚਾਲੀ - ਇਕ ਉੱਨੀ ਵਿਚ ਵੱਖਰਾ ਹੀ ਮੰਨਿਆ ਗਿਆ ਹੈ . ਲੋਕ ਪੌਦਾ ਵਿਕਾਸ ਅਤੇ ਖੇਤਰ ਦੀ ਆਬਾਦੀ ਸੋਜ , ਦਿੱਤਾ ਹੈ ਜੋ ਕਿ ਆਰਥਿਕ ਮੌਕੇ ਦਾ ਫਾਇਦਾ ਲੈਣ ਲਈ ਕੈਨੇਡਾ 'ਤੇ ਸਾਰੇ ਆਏ .
ਧਿਆਨ ਦੇਣ ਵਾਲੀ ਗੱਲ ਚਾਲੀ - ਇਕ ਉੱਨੀ ਤੱਕ ਪੰਜਾਹ ਉੱਨੀ ਨੂੰ Ajax ਦੇ ਸ਼ਹਿਰ ਇਸ ਦੇ ਆਪਣੇ ਹੀ ਨਗਰ ਸਰਕਾਰ ਨੂੰ ਹੈ, ਨਾ ਸੀ , ਜੋ ਕਿ ਹੈ . ਭਾਈਚਾਰੇ ਪ੍ਰਾਰਥਨਾ ਕੁਝ ਉੱਨੀ ਪੰਜਾਹ - ਚਾਰ ਵਿੱਚ ਇੱਕ ਚੁਣੇ ਸਭਾ ਦੀ ਨੁਮਾਇੰਦਗੀ ਹੋ ਗਿਆ ਬਾਅਦ.
https://homeania.com/communities/ontario/ajax
Ajax
Ajax ਉਪਲੱਬਧ ਮਨੋਰੰਜਨ ਦੇ ਮੌਕੇ ਦੇ ਕਾਫ਼ੀ ਦੇ ਨਾਲ ਇੱਕ ਬਹੁਤ ਹੀ ਸਰਗਰਮ ਭਾਈਚਾਰੇ ਹੈ . ਜਨਤਕ ਤੈਰਾਕੀ , ਸਕੇਟਿੰਗ , ਆਯੋਜਿਤ ਖੇਡ , ਸਿਹਤ ਅਤੇ ਤੰਦਰੁਸਤੀ ਗਰੁੱਪ ਅਤੇ ਕਲੱਬ , ਅਤੇ ਹੋਰ ਬਹੁਤ ਕੁਝ ਹੁੰਦਾ ਹੈ . ਤੁਹਾਨੂੰ ਹੁਣੇ ਹੀ ਮੌਜੂਦਾ ਪਾਰਕ ਅਤੇ ਕਸਰਤ ਦੇ ਮਕਸਦ ਲਈ ਡਾਰ ਦੇ ਵਰਤਣ ਬਣਾਉਣ ਲਈ ਫਿੱਟਨੈੱਸ ਕਲਾਸ ਤੱਕ, ਉਮਰ ਅਤੇ ਹੁਨਰ ਦੀ ਇੱਕ ਵਿਆਪਕ ਕਿਸਮ ਦੇ ਲਈ ਉੱਚਿਤ ਵਿਚ ਹਿੱਸਾ ਲੈ ਸਕਦਾ ਹੈ ਦੋਨੋ ਵਿਧੀਵਤ ਅਤੇ ਅਨਿਯਮਤ ਦੇ ਕੰਮ ਹੁੰਦੇ ਹਨ .
Ajax ਨੂੰ ਇੱਕ ਸਾਈਕਲ ਦੋਸਤਾਨਾ ਭਾਈਚਾਰੇ ਹੈ , ਅਤੇ ਸਾਈਕਲ ਪ੍ਰੇਮੀ ਸਵਾਰੀ ਕਰ ਸਕਦਾ ਹੈ , ਜਿੱਥੇ ਕਿ ਪਾਰਕ ਅਤੇ ਡਾਰ ਦੇ ਕਾਫ਼ੀ ਹਨ .
ਕਮਿਊਨਿਟੀ ਅਤੇ ਸੱਭਿਆਚਾਰਕ ਵਿਕਾਸ ਸ਼ਹਿਰ ਦੇ ਏਜੰਡੇ 'ਤੇ ਇਕ ਵੱਡਾ ਫੋਕਸ ਹੈ , ਸ਼ਹਿਰ ਸੱਭਿਆਚਾਰਕ ਸਮਾਗਮ ਅਤੇ ਤਿਉਹਾਰ ਵਿਚ ਹਿੱਸਾ ਲੈਣ ਲਈ ਮੌਕੇ ਦੇ ਕਾਫ਼ੀ ਹਨ, ਜੋ ਕਿ ਇਹ ਯਕੀਨੀ.
ਅਚਛੀ ਦੁਕਾਨਾ ਅਤੇ ਆਨੰਦ ਨੂੰ ਸੁਆਦੀ ਲੱਗਦੇ ਰੈਸਟੋਰਟ ਦੇ ਇਸ ਦੇ ਕਈ ਕਿਸਮ ਦੇ ਨਾਲ Downtown Ajax ਚੋਣ.
https://homeania.com/communities/ontario/ajax
ਕਿੰਨੀ ਦੂਰ ਤੁਹਾਨੂੰ ਸਫ਼ਰ ਕਰ ਸਕਦੇ ਹੋ ?
ਆਵਾਜਾਈ ਦੇ ਆਪਣੇ ਮੋਡ ਚੁਣੋ
