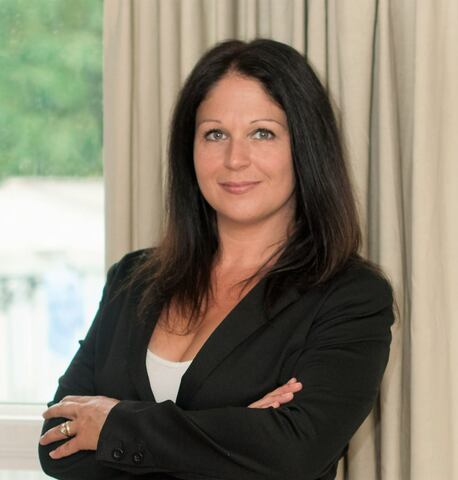Welcome to 46 Inglis Ave in Courtice! This 3 bedroom, 2 bathroom, 4 level backsplit offers lots of space for the growing family. This home has been freshly painted throughout. The living room/dining room combination is bright and spacious with a large picture window and newer laminate flooring. The eat in kitchen has tons of counter and cupboard space with side door access to the backyard. Brand new carpet leads to the upper floor with 3 good sized bedrooms with laminate flooring and a 4 piece bath. The lower level features a large family room with brand new carpet, freshly painted with gas fireplace, laundry room and 2 piece bathroom. The basement features a large rec-room with newer laminate flooring. The backyard is home to a large shed for storage and plenty of space for the family to enjoy. The paved driveway can fit 4 vehicles easily. This home is located at the end of a street leading into a court with low traffic making it ideal for children and families.
ਵੇਰਵਾ
This 3 Bed, 2 Bath, 4 Level Backsplit Offers Lots Of Space For The Growing Family. Freshly Painted Throughout. Living/Dining Room Is Bright & Spacious With A Lrg Bay Window And Newer Laminate Flooring. The Eat In Kitchen Has Tons Of Counter & Cupboard Space With Side Door Access To The Backyard. New Carpet On Stairs, Upper Landing & Family Room. 4 Piece Bath Upstairs, 2 Piece On Lower Level. Family Room Has Pot Lights And Gas Fireplace. Lrg Lower Rec Room.
ਆਮ ਜਾਣਕਾਰੀ
ਜਾਇਦਾਦ ਦੀ ਕਿਸਮ
Link
ਕਮਿਊਨਿਟੀ
Courtice
ਜ਼ਮੀਨ ਦਾ ਆਕਾਰ
ਚੌੜਾਈ - 29.53
ਲੰਬਾਈ - 133.53
ਵੇਰਵਾ
ਕੁੱਲ ਪਾਰਕਿੰਗ ਸਪੇਸਜ਼
4
ਹੇਅਰ ਨੇੜਲੇ
Public Transit
ਫੀਚਰ
Close to public transportation
ਬਿਲਡਿੰਗ
ਬਿਲਡਿੰਗ ਸ਼ੈਲੀ
4 Level backsplit
ਸੌਣ
3
ਠੰਡਾ
Central air conditioning
ਹੀਟਿੰਗ ਕਿਸਮ
Forced air
ਹੀਟਿੰਗ ਬਾਲਣ
Natural gas
ਕਮਰੇ
| ਦੀ ਕਿਸਮ | ਮੰਜ਼ਲਾ | ਮਾਪ |
|---|---|---|
| Living room | Main level | 3.79 x 3.52 (meters) |
| Dining room | Main level | 4.27 x 2.73 (meters) |
| Kitchen | Main level | 5.39 x 3.72 (meters) |
| Primary Bedroom | Upper Level | 3.92 x 3.71 (meters) |
| Bedroom 2 | Upper Level | 73.73 x 2.81 (meters) |
| Bedroom 3 | Upper Level | 3.05 x 2.62 (meters) |
| Bathroom | Upper Level | 2.64 x 1.59 (meters) |
| Family room | Lower level | 5.39 x 3.72 (meters) |
| Bathroom | Lower level | 2.8 x 1.54 (meters) |
| Laundry room | Lower level | 1.77 x 1.64 (meters) |
| Recreation room | Basement | 7.33 x 3.53 (meters) |
| Utility room | Basement | 4.32 x 2.91 (meters) |
Clarington
Clarington ਦੇ ਸੁੰਦਰ ਭਾਈਚਾਰੇ, ਸਿੱਧਾ ਇੱਕ ਪਰਿਵਾਰ ਨੂੰ ਚੁੱਕਣ ਅਤੇ ਇਹ ਵੀ ਕੰਮ ਕਰਨ ਦੇ ਬਾਅਦ ਇਸ ਨੂੰ ਇਸ ਦੇ ਵਸਨੀਕ ਦਿਹਾਤੀ ਸੁਹਜ ਦੀ ਇੱਕ ਮਿਸ਼ਰਣ ਹੈ ਅਤੇ ਸ਼ਹਿਰ ਦੇ ਜੀਵਨ ਦਾ ਅਹਿਸਾਸ ਦੀ ਪੇਸ਼ਕਸ਼ ਕਰਨ ਲਈ ਇੱਕ ਬਹੁਤ ਵੱਡੀ ਜਗ੍ਹਾ ਦੀ ਪੇਸ਼ਕਸ਼ ਕਰਦਾ ਹੈ.
ਨਗਰਪਾਲਿਕਾ ਚਾਰ ਪ੍ਰਮੁੱਖ ਸ਼ਹਿਰੀ ਕਦਰ ਅਤੇ 13 ਹੈਮਲੇਟ ਹੈ ਅਤੇ ਇਸ ਨੂੰ 612 ਵਰਗ ਕਿਲੋਮੀਟਰ ਦਾ ਇੱਕ ਲਗਭਗ ਖੇਤਰ ਦੇ ਸ਼ਾਮਲ ਹੈ. Clarington ਅਜਿਹੇ ਓਸ਼ਵਾ ਵਿੱਚ ਜਨਰਲ ਮੋਟਰਜ਼, Darlington ਪ੍ਰਮਾਣੂ ਤਿਆਰ ਸਟੇਸ਼ਨ, ਹੋਰ ਆਪਸ ਵਿੱਚ ਦੇ ਰੂਪ ਵਿੱਚ ਵੱਡੇ ਮਾਲਕ ਲਈ ਘਰ ਹੈ.
http://homeania.com/communities/ontario/clarington
Clarington
Bowmanville ਦੇ ਸ਼ਹਿਰ ਨਾਲ Darlington ਅਤੇ ਕਲਾਰਕ ਦੇ ਸ਼ਹਿਰ ਨੂੰ ਆਪਣੇ ਵਿਚ ਮਿਲਾਉਣ ਦੇ ਬਾਅਦ, Clarington ਦੇ Municipality ਸਾਲ ਸਾਲ 1974 ਵਿਚ 1973 ਬਾਅਦ ਵਿੱਚ ਗਠਨ ਕੀਤਾ ਗਿਆ ਸੀ ਅਤੇ ਡਰਹਮ ਐਕਟ ਦੀ ਖੇਤਰੀ ਨਗਰਪਾਲਿਕਾ ਦੇ ਪ੍ਰਵਾਨਗੀ ਦੇ ਹੇਠ, 21 ਨਗਰ ਇਕੱਠੇ ਸਰੂਪ ਲੈ ਆਏ ਸਨ ਇੱਕ ਦੋ-ਟੀਅਰ ਸਰਕਾਰ ਨੂੰ ਬਣਤਰ ਹੈ, ਜੋ ਕਿ ਅੱਠ ਵਿਅਕਤੀ ਨਗਰ ਅਤੇ ਇੱਕ ਖੇਤਰੀ ਸਰਕਾਰ ਦੇ ਸਨ.
ਸਾਲ 1974 ਸਾਲ 1993 ਤੱਕ ਲੈ ਕੇ, Clarington ਨਾਲ ਨਾਲ ਨ੍ਯੂਕੈਸਲ ਟਾਊਨ ਦੇ ਤੌਰ ਤੇ ਜਾਣਿਆ ਗਿਆ ਸੀ, ਪਰ ਬਾਅਦ ਵਿੱਚ ਸਾਲ 1994 'ਚ ਇਸ ਦੇ ਮੌਜੂਦਾ ਨਾਮ ਲਿਆ.
http://homeania.com/communities/ontario/clarington
Clarington
Clarington ਵੱਖ ਮਨੋਰੰਜਕ ਦੀ ਸਹੂਲਤ ਅਤੇ ਸੀਨ ਦੀ ਪੇਸ਼ਕਸ਼ ਕਰਦਾ ਹੈ. ਨਗਰਪਾਲਿਕਾ Waterfront ਡਾਰ ਹੈ, ਜੋ ਕਿ ਝੀਲ ਓਨਟੇਰੀਓ ਦੇ ਨਾਲ ਸਥਿਤ ਹਨ ਦਾ ਘਰ ਹੈ. ਇੱਥੇ ਨਿਵਾਸੀ ਕੁਦਰਤੀ ਸੁੰਦਰਤਾ ਅਤੇ ਓਕ ਟੀਸੀ Moraine ਦੀ ਝਲਕ ਦਾ ਆਨੰਦ.
Clarington ਦੇ Courtice ਕਮਿਊਨਿਟੀ ਕੰਪਲੈਕਸ ਅਜਿਹੇ ਹਜ਼ਾਰ ਰਾਹ, ਮਨੋਰੰਜਨ ਪੂਲ, ਤੰਦਰੁਸਤੀ ਦੀ ਸਿਖਲਾਈ, ਹੋਰ ਆਪਸ ਵਿੱਚ ਕਰਨ ਲਈ ਲਿੰਕ ਦੇ ਤੌਰ ਤੇ ਵੱਖ-ਵੱਖ ਮਨੋਰੰਜਨ ਵਿਖੇ ਵਿਸ਼ੇਸ਼ਤਾ ਹੈ. ਕੈਨੇਡੀਅਨ ਟਾਇਰ Motorsport ਪਾਰਕ, ਜੋ ਕਿ Bowmanville ਦੇ ਉੱਤਰ ਵਿੱਚ ਇੱਕ ਬਹੁ ਟਰੈਕ ਦੀ ਸਹੂਲਤ ਹੈ Clarington ਨਗਰਪਾਲਿਕਾ ਵਿੱਚ ਇੱਕ ਪ੍ਰਮੁੱਖ ਖਿੱਚ ਹੈ.
http://homeania.com/communities/ontario/clarington
ਕਿੰਨੀ ਦੂਰ ਤੁਹਾਨੂੰ ਸਫ਼ਰ ਕਰ ਸਕਦੇ ਹੋ ?
ਆਵਾਜਾਈ ਦੇ ਆਪਣੇ ਮੋਡ ਚੁਣੋ




