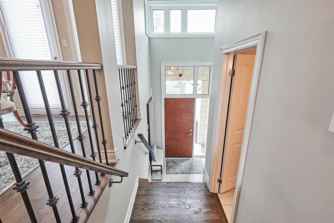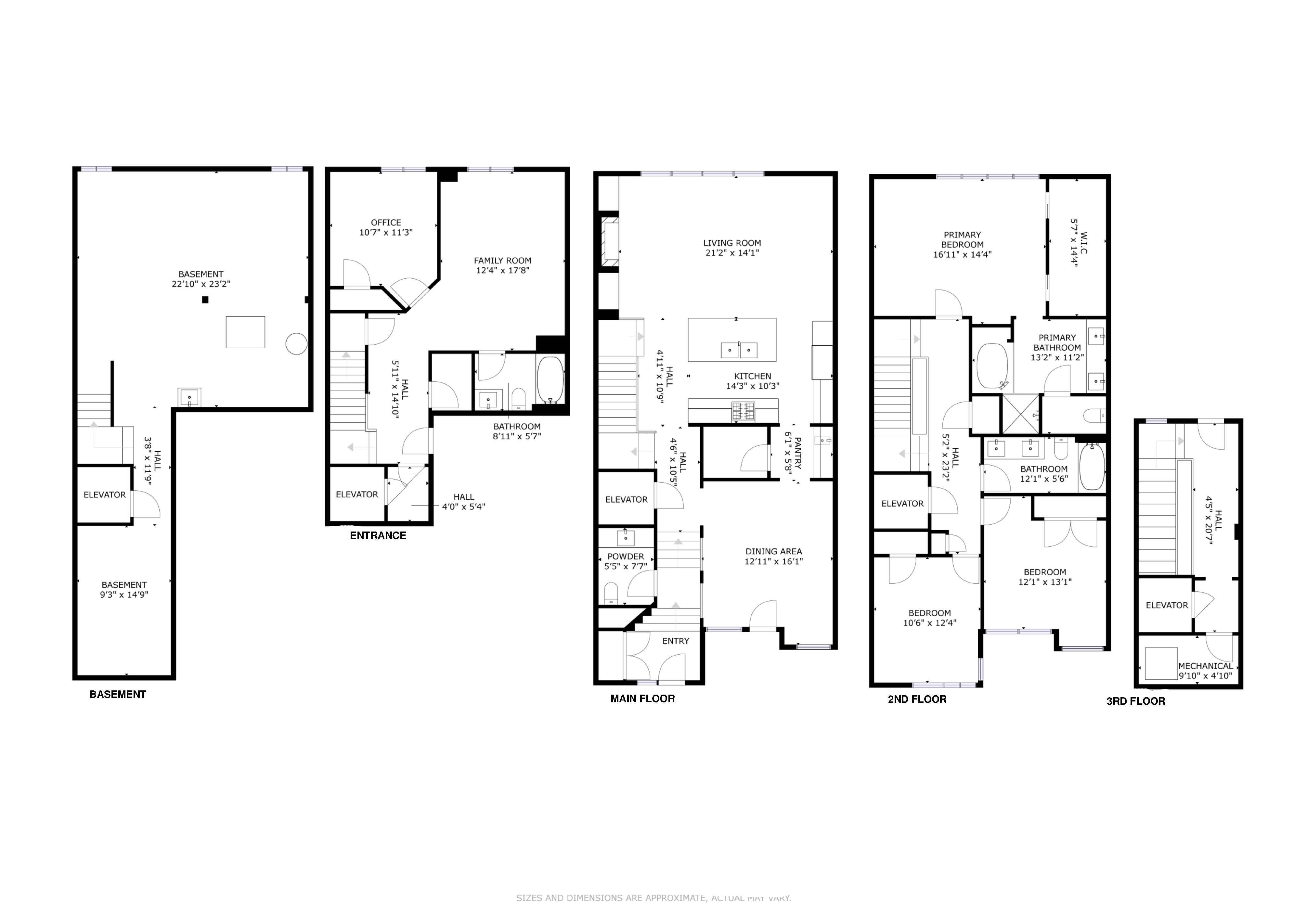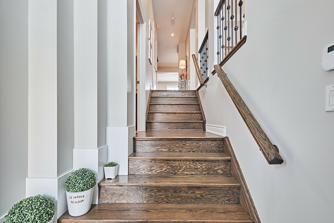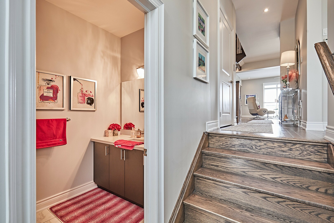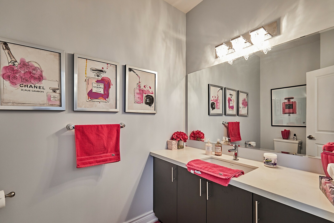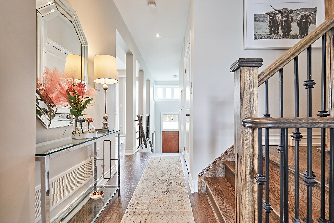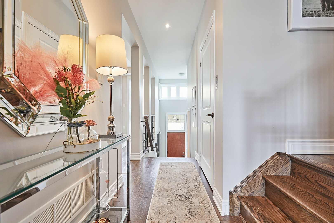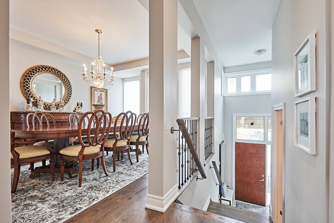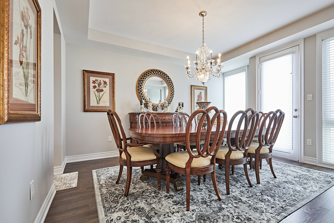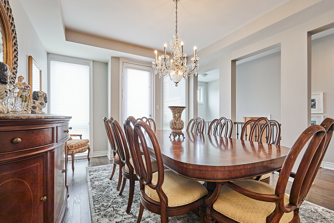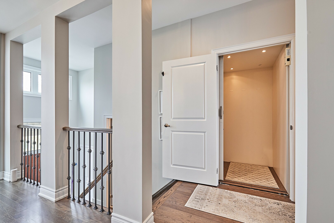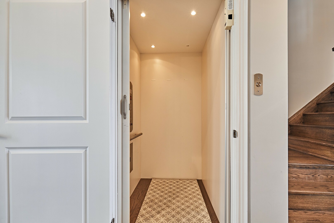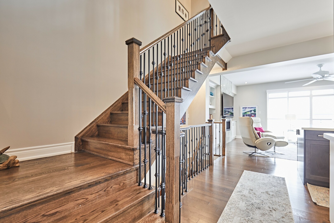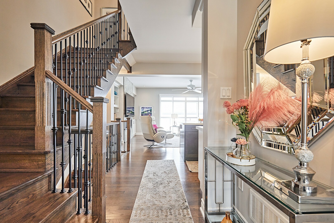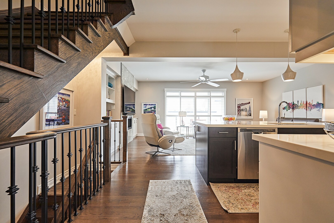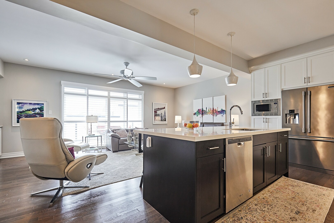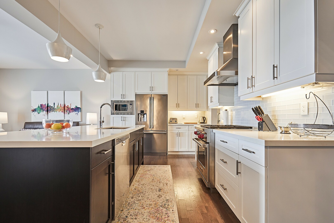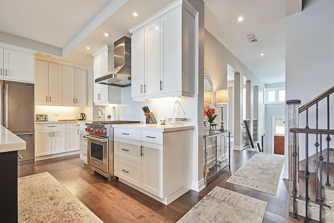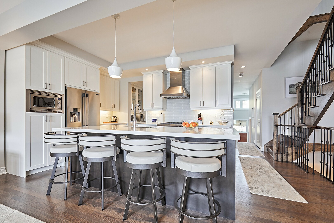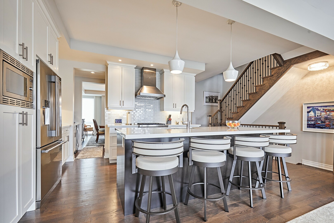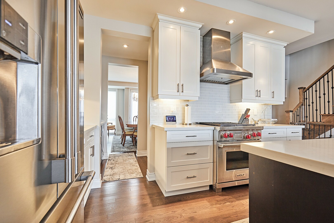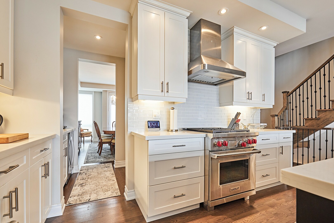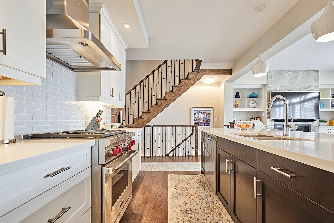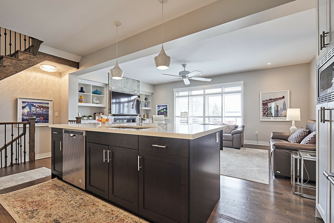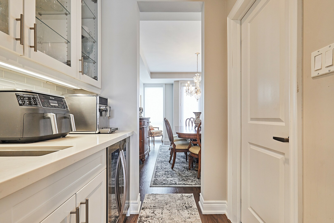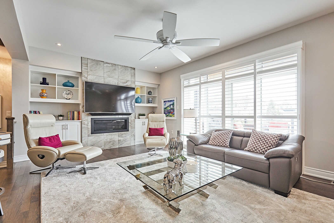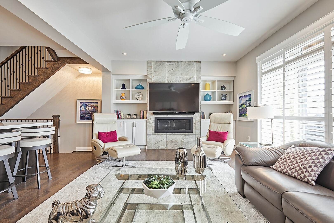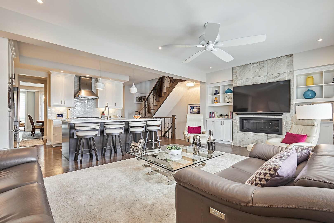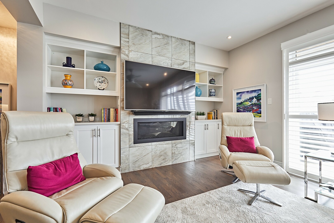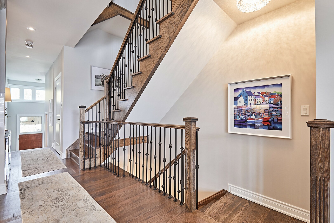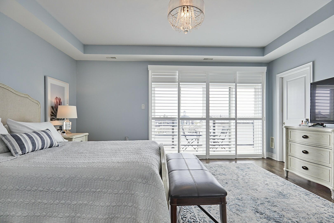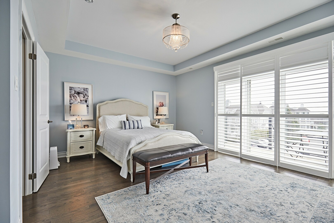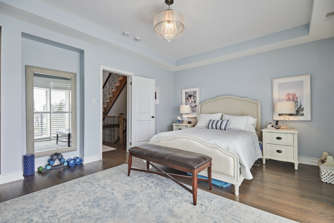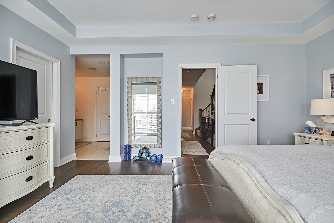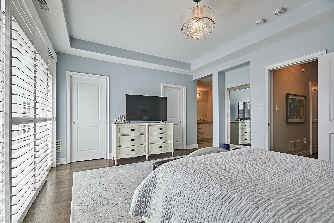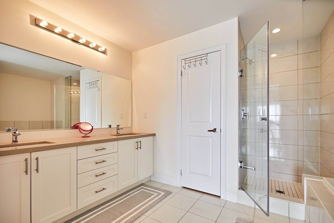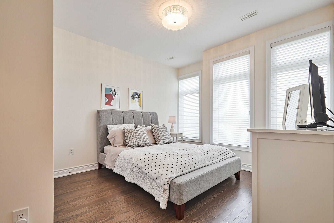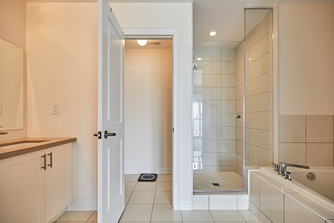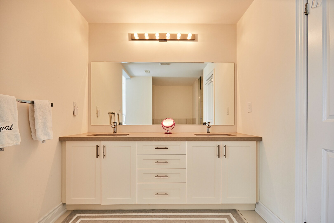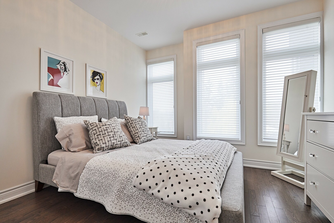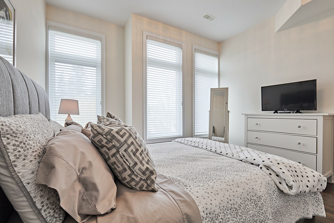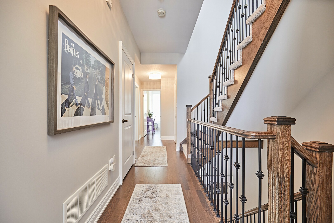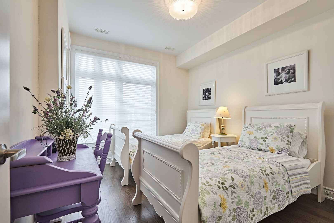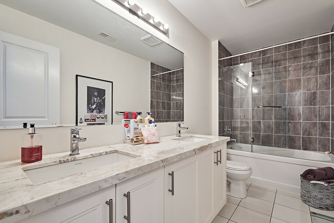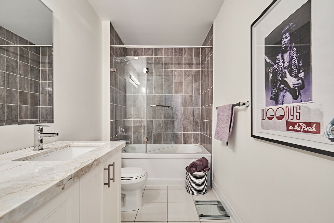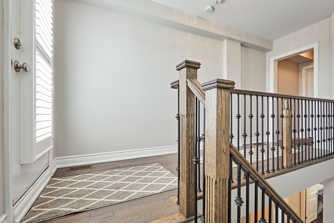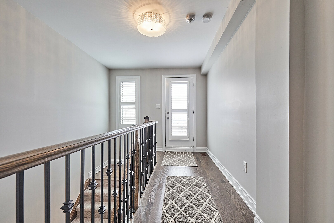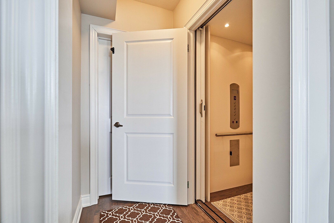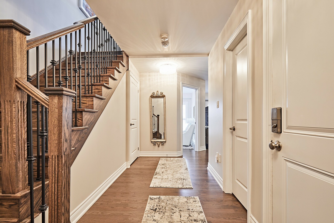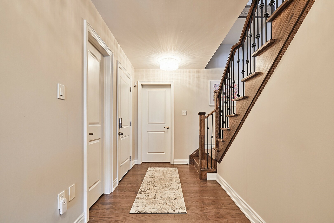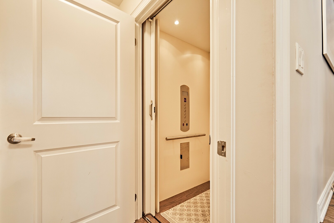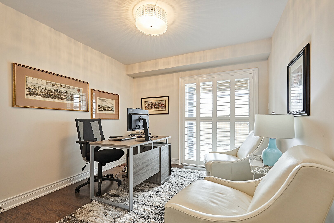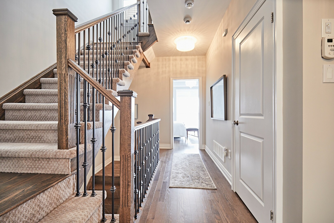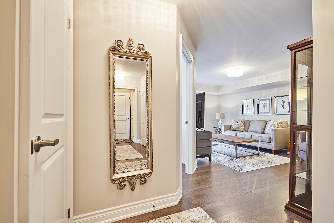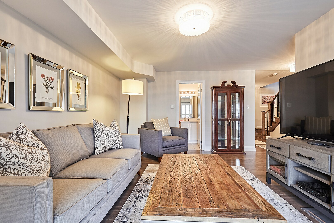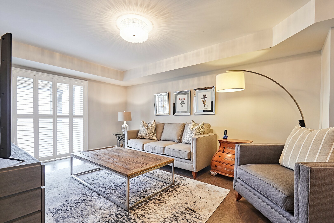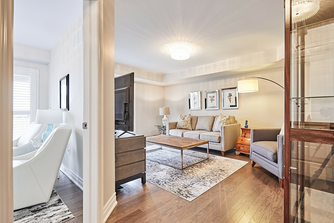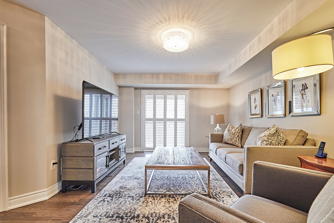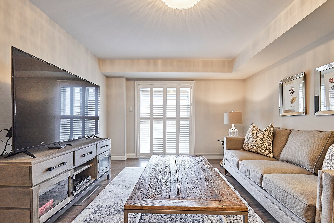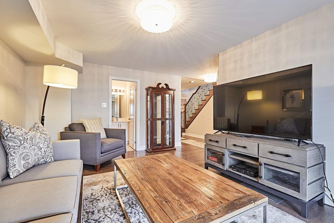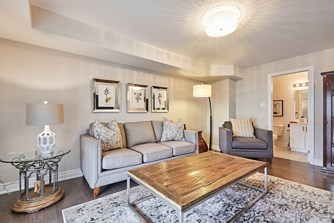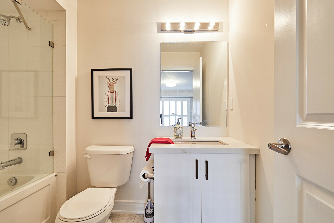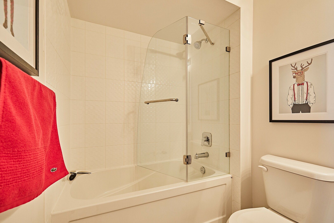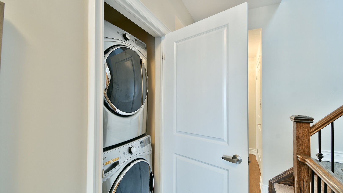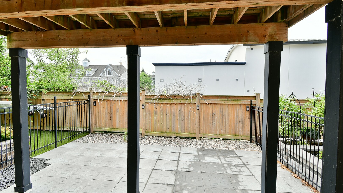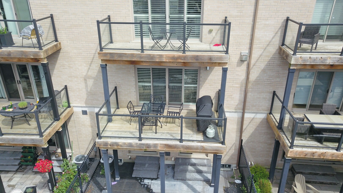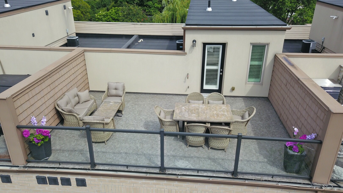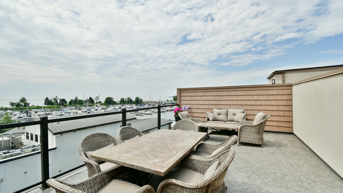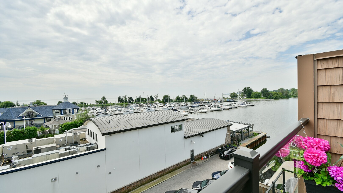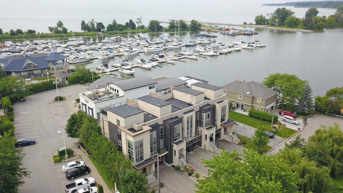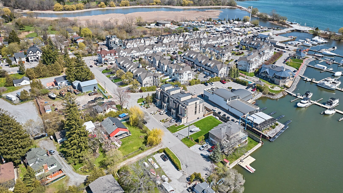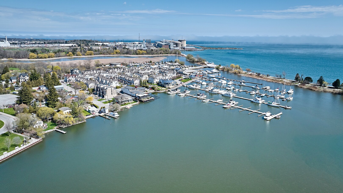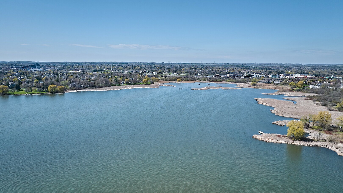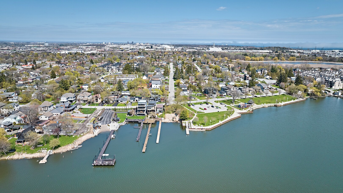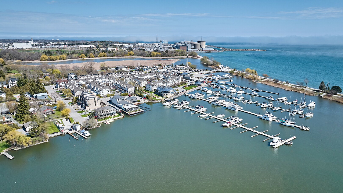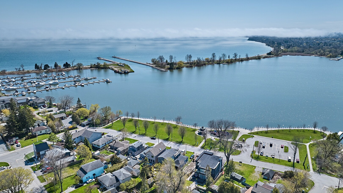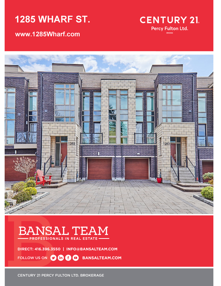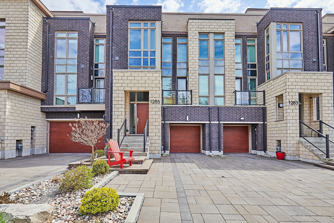
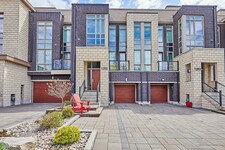
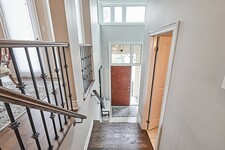

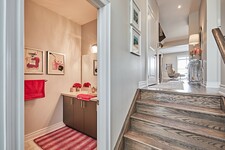
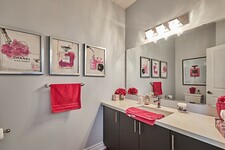
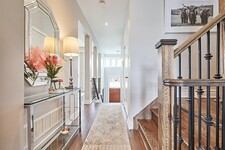
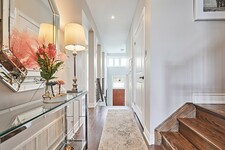
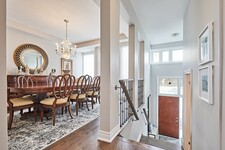
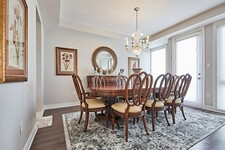
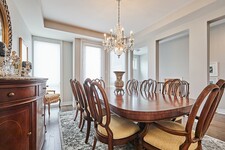
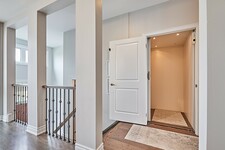
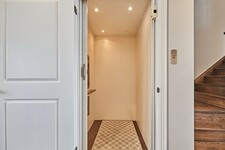
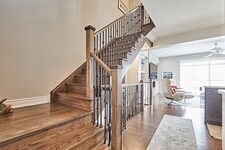
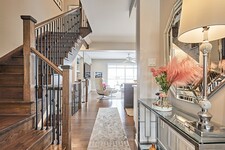
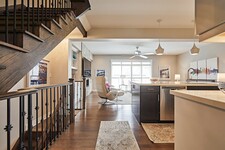
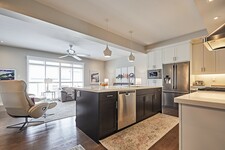

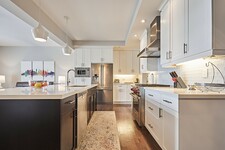
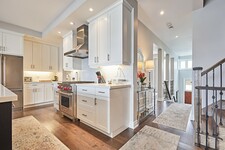
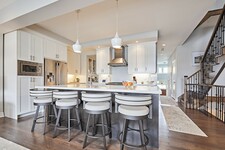

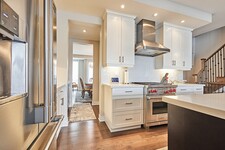

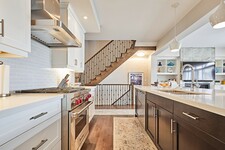
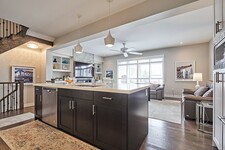
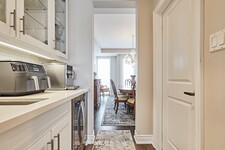
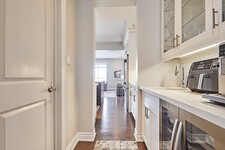

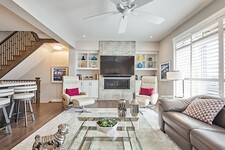
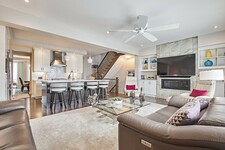

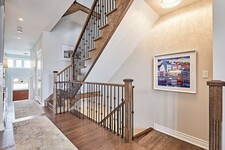
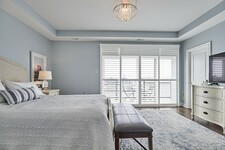

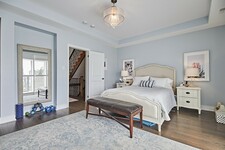
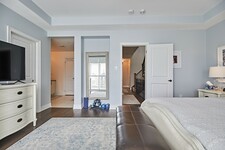
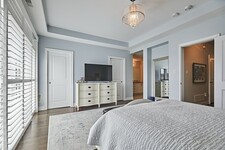
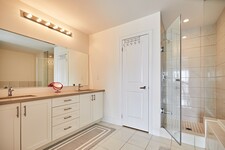
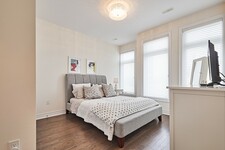

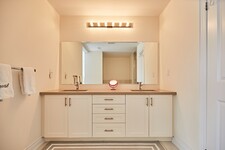
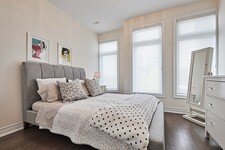
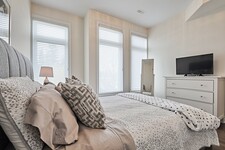
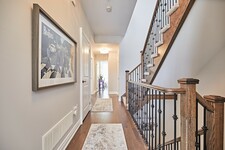
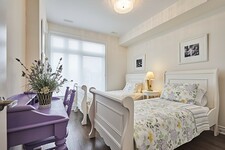
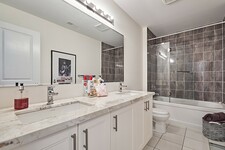
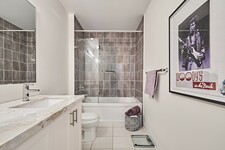
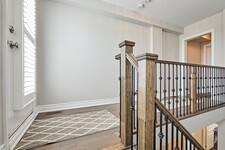
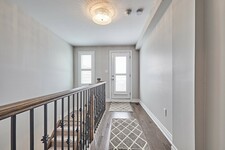
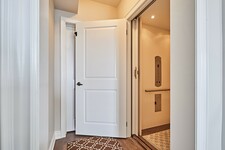

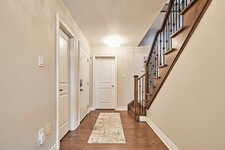
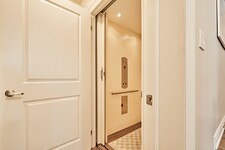
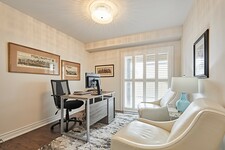
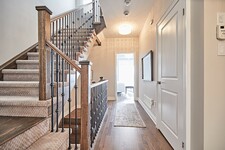
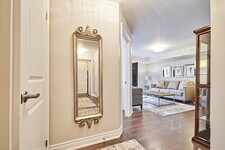
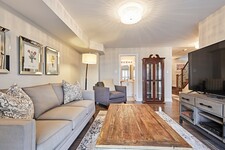

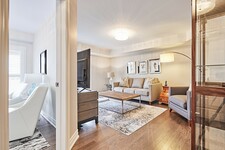
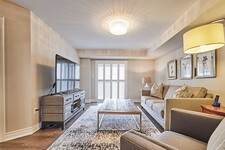
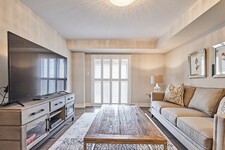
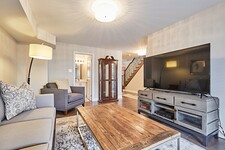
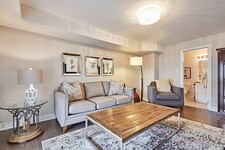
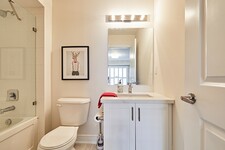
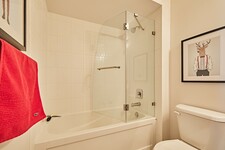
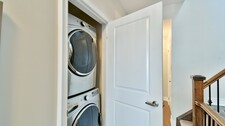
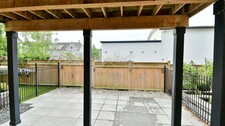
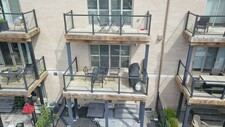
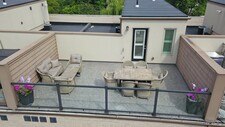
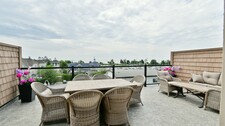
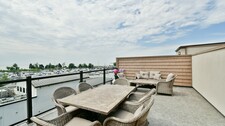

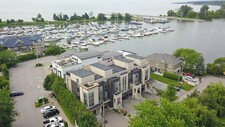
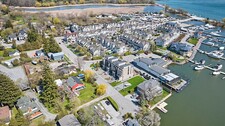
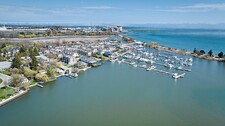
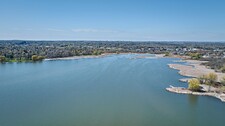
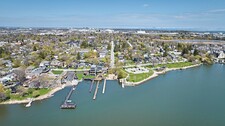
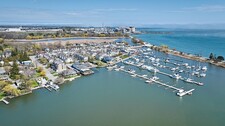

Welcome to 1285 Wharf Street, an exceptional four bedroom multi-level town home with four washrooms enjoying a fantastic location within the Frenchman’s Bay neighbourhood of South Pickering’s Bay Ridges community, just steps from prime waterfront amenities along Lake Ontario.
Exterior features include an interlocking driveway and tiered walkway; a stone front portico; landscaped front gardens; an oversized single car garage; a south-facing fenced backyard with a partially covered stone patio; three balconies, two which are south-facing; and a south-facing rooftop terrace with views of Lake Ontario - the terrace, balconies, and the steps to the portico all having glass railings.
This home has four beautifully finished levels, plus an unfinished basement level - and an important feature for elderly family members or those with accessibility needs, this home is equipped with an elevator that can be accessed from ALL five levels.
Interior design features that can be seen on the four finished levels include hardwood flooring throughout; tiled finishes in all the washrooms, all which have stone counters with their vanities; upgraded light fixtures throughout, plus pot lighting on the main level; hardwood staircases with wrought iron railings - the stairs to the fifth level finished with broadloom; as well as oversized north- and south-facing windows for abundant natural lighting.
The upgraded front entry door has a huge transom and an oversized sidelight - and the foyer features a tiled floor, a coat closet, and a Cathedral ceiling with a clerestory window - and off the mid-landing of the stairs to the main level is the powder room.
The main level has an open themed layout, and an easy flow from room to room for entertaining. The formal dining room has a coffered ceiling with an exquisite chandelier; its floor-to ceiling windows have light-diffusing blinds; with this space having the walk-out onto the north-facing balcony.
The first of the two south-facing balconies is accessed from the living room, which has California shutters on its windows and walk-out — this entertaining space also having the coziness of a built-in fireplace with a floor-to-ceiling tiled facade that is flanked by built-in display shelves and cabinets with stone counters, and which is also fully open to the gorgeous custom kitchen.
Showcasing exceptional functionality, the kitchen has quartz counters and glass-tiled back splashes; a huge island with pendant lighting, seating, and a stainless steel double sink; stainless steel appliances include a French door fridge, built-in microwave and dishwasher, range hood, and a 4-burner Wolf gas range; and its classic cabinetry features upgraded hardware, as well as extended height uppers with crown moldings and valance lighting - and for entertaining convenience, between the kitchen and formal dining room is a butler’s pantry with glass-panelled upper cabinets, a stainless steel prep sink and beverage fridge, plus a walk-in pantry for added storage.
The second level has three bedrooms, two washrooms, a linen closet, plus a laundry area with a stacked front load washer and dryer. The second and third bedrooms both have light-diffusing blinds on their windows, and double closets (one with a single door, the other has double doors); and the 5-pc common-use washroom has double basins with its vanity, and a bath/shower area with a (partial) glass wall and door.
The second south-facing balcony is exclusive to the master ensuite - which showcases light-diffusing blinds on its windows and walk-out, a coffered ceiling with a modern chandelier, as well as a walk-in closet with two separate pocket door entries - its 5-pc ensuite washroom having double basins with its wall-to wall vanity, the privacy of a water closet, a soaker tub, and a glass shower with a pot light.
The rooftop terrace is accessed from the third (and uppermost level), and has wonderful views of the lake and the surrounding neighbourhood - while the lower ground level (which is the level above the basement) features a 4-pc washroom, a nicely sized recreation area, and a bonus room with a closet that can be used as a home office, den, or bedroom - this room and the recreation area having California shutters on their above grade windows, as well as walk-outs to the backyard patio.
A waterfront lifestyle along Lake Ontario is easily enjoyed in Frenchman’s Bay, and just steps (or a very short walk) are restaurants, entertainment venues, marinas and boat launches, beaches, the Waterfront Trail, and green spaces. The Pickering Town Centre, public transit, the East Shore Community Centre, and the GO Station are also within walking distance - while golf courses, conservation areas, and access to Hwy 401 are all just short drives away.
ਵੇਰਵਾ
*Enjoy Life by the Lake * Beautiful 3151 Sq. Ft. * Modern Freehold Townhome * Private Elevator * Over $200,000 Spent on Upgrades * 4 Bedrooms * 4 Baths * 3 Balconies and Rooftop Terrace Overlooking the Lake and Marina * Hardwood Floors Thru-Out * Open Concept * 9 Ft. Ceiling on 2nd Floor * Stunning Kitchen with Quartz Counters, Large Centre Island, Custom Built Coffee Bar with Wine Fridge, High End Appliances and Butler's Pantry * Pot Lights * California Shutters * Oak Stairs with Wrought Iron Pickets * Separate Entrance from Garage to In-Law Space with Family Room, Bedroom and 4 piece bath * Interlock Driveway and Backyard * Walk to the Lake, Frenchman's Bay, Marina * Close to Hwy 401, Casino, Go Station, Pickering Town Centre and more
ਆਮ ਜਾਣਕਾਰੀ
ਜਾਇਦਾਦ ਦੀ ਕਿਸਮ
Townhouse
ਕਮਿਊਨਿਟੀ
Bay Ridges
ਜ਼ਮੀਨ ਦਾ ਆਕਾਰ
ਚੌੜਾਈ - 22.97
ਲੰਬਾਈ - 90.06
ਅਨਿਯਮਿਤ - Sq. Ft. As Per Mpac
ਵੇਰਵਾ
ਪਾਰਕਿੰਗ
Attached Garage (1)
ਕੁੱਲ ਪਾਰਕਿੰਗ ਸਪੇਸਜ਼
2
ਹੇਅਰ ਨੇੜਲੇ
Marina
ਫੀਚਰ
Lake privileges
Marina nearby
ਬਿਲਡਿੰਗ
ਬਿਲਡਿੰਗ ਸ਼ੈਲੀ
3 storey
ਸੌਣ
4
ਤਹਿਖ਼ਾਨੇ ਫੀਚਰ
Walk out
ਠੰਡਾ
Central air conditioning
ਹੀਟਿੰਗ ਕਿਸਮ
Forced air
ਹੀਟਿੰਗ ਬਾਲਣ
Natural gas
ਕਮਰੇ
| ਦੀ ਕਿਸਮ | ਮੰਜ਼ਲਾ | ਮਾਪ |
|---|---|---|
| Living room | Second level | 6.2 x 4.14 (meters) |
| Dining room | Second level | 4.25 x 3.67 (meters) |
| Kitchen | Second level | 3.45 x 3.01 (meters) |
| Family room | Main level | 4.77 x 3.57 (meters) |
| Third level | 5.06 x 3.97 (meters) | |
| Bedroom 2 | Third level | 3.67 x 3.52 (meters) |
| Bedroom 3 | Third level | 3.65 x 2.97 (meters) |
| Bedroom 4 | Main level | 3.3 x 3.07 (meters) |
Pickering
Pickering ਛੋਟੇ ਸ਼ਹਿਰ ਸੁੰਦਰਤਾ ਦੇ ਨਾਲ-ਨਾਲ ਕੁਦਰਤੀ ਸੁੰਦਰਤਾ ਨਾਲ ਭਰਪੂਰ ਹੈ, ਜੋ ਕਿ ਮੌਕਾ ਦੇ ਇੱਕ ਸ਼ਹਿਰ ਹੈ . ਇੱਕ ਆਧੁਨਿਕ ਮੱਧ ਕੋਰ ਇੱਕ ਸੁਵਿਧਾਜਨਕ ਅਤੇ ਦੌਲਤ ਦੇ ਨਾਲ, Pickering ਹਰ ਕਿਸੇ ਲਈ ਇੱਕ ਛੋਟਾ ਜਿਹਾ ਕੋਈ ਚੀਜ਼ ਹੈ .
ਓਨਟਾਰੀਓ ਦੀ ਵਧੀਆ ਰੱਖਿਆ ਭੇਦ ਦੇ ਇੱਕ ਮੰਨਿਆ , Pickering ਆਦਰਸ਼ਕ ਉਹ ਘਰ ਵਾਪਸ ਜਦ ਵੱਡੇ ਸ਼ਹਿਰ ਦੀ ਇਕ ਤਾਜ਼ਾ ਪਲਾਇਣ ਕਰਨ ਲਈ ਤਲਾਸ਼ ਕਰ ਰਹੇ ਹਨ , ਜੋ ਕਿ ਕੈਨੇਡਾ ਨੂੰ ਬਦਲ ਲਈ ਤੇ ਸਥਿਤ ਹੈ . 401 ਦੇ ਨਾਲ ਟੋਰੰਟੋ ਲਈ ਆਸਾਨ ਪਹੁੰਚ Pickering ਨੂੰ ਇੱਕ ਸਫ਼ਰ ਦੇ ਸੁਪਨੇ ਬਣਾਉਣ , ਜਾ ਸਿਖਲਾਈ ਦੇ ਨਾਲ ਨਾਲ , ਨਹੀ ਹੈ .
ਝੀਲ ਓਨਟੇਰੀਓ ਦੇ ਕਿਨਾਰੇ ਦੇ ਨਾਲ-ਨਾਲ ਸਥਿਤ , Pickering ਬਾਹਰ ਨੂੰ ਪਿਆਰ ਹੈ, ਜੋ ਕਿ ਉਹ ਦੇ ਲਈ ਇਹ ਬਹੁਤ ਵਧੀਆ ਬਣਾਉਣ ਲਈ, ਇੱਕ ਸ਼ਾਨਦਾਰ ਝੀਲ ਸਾਹਮਣੇ , ਇੱਕ ਬੀਚ , ਅਜੀਬ ਦੁਕਾਨਾ ਅਤੇ ਰੈਸਟੋਰਟ , ਦੇ ਨਾਲ ਨਾਲ ਹਾਈਕਿੰਗ ਡਾਰ , ਪਾਰਕ ਅਤੇ ਹਰੇ ਸਪੇਸ ਦੀ ਟਨ ਹੈ.
Pickering ਜੀਵਨ , ਕੰਮ ਕਰਨ ਅਤੇ ਖੇਡਣ ਦੇ ਵਿਚਕਾਰ ਇੱਕ ਮਹਾਨ ਸੰਤੁਲਨ ਦੇ ਨਾਲ ਵਸਨੀਕ ਪ੍ਰਦਾਨ ਕਰਦਾ ਹੈ. ਇੱਕ ਸ਼ਾਨਦਾਰ ਜਗ੍ਹਾ ਨੂੰ ਘਰ ਦੇ ਕਾਲ ਕਰਨ ਲਈ
https://homeania.com/communities/ontario/pickering
Pickering
Fifteenth ਸਦੀ ਵਿੱਚ, Pickering Huron ਦੇ ਤੌਰ ਤੇ ਜਾਣਿਆ ਆਦਿਵਾਸੀ ਗਰੁੱਪ ਦਾ ਘਰ ਸੀ . ਯੂਰਪੀ ਬੰਦੋਬਸਤ ਸਭ ਦੇ ਸ਼ੁਰੂ ਬ੍ਰਿਟਿਸ਼ ਵੱਸਣ ਸੱਤ ਸਾਲ ' ਜੰਗ ਵਿਚ ਹਰਾ ਕੇ ਖੇਤਰ ਵਿੱਚ ਵਧਣਾ ਦੇ ਨਾਲ , ਛੇਤੀ seventeenth ਸਦੀ ਵਿਚ ਖੇਤਰ ਵਿੱਚ ਸ਼ੁਰੂ ਕੀਤਾ. ਬ੍ਰਿਟਿਸ਼ ਨਾਰਥ ਯਾਰਕਸ਼ਾਇਰ , ਇੰਗਲਡ ਿਵੱਚ ਕਸਬੇ ਦੇ ਬਾਅਦ ਸ਼ਹਿਰ ਦਾ ਨਾਮ Pickering .
ਦੇ ਸ਼ੁਰੂ ਅੱਠ - ਨੌਜਵਾਨ ਦਹਿ ਵਿੱਚ, ਪੂਰਬੀ ਯੂਨਾਈਟਡ ਸਟੇਟਸ ਤੱਕ ਖੇਤਰ ਕਰਨ ਲਈ ਆਇਆ ਸੀ , ਜੋ ਕਿ ਕਵੇਕਰ ਪ੍ਰਵਾਸੀ ਦੇ ਇੱਕ ਵੱਡੇ ਗਰੁੱਪ ਬੰਦੋਬਸਤ ਦੀ ਇੱਕ ਵੱਡੀ ਵਾਧਾ ਸੀ. ਹੋਰ ਹਾਲ ਹੀ , ਟੋਰੰਟੋ ਦੇ ਜਾਰੀ ਵਿਕਾਸ ਨੂੰ Pickering ਦੇ ਤੇਜ਼ੀ ਨਾਲ ਵਿਕਾਸ ਦਰ ਨੂੰ ਦੀ ਅਗਵਾਈ ਕੀਤੀ ਹੈ .
https://homeania.com/communities/ontario/pickering
Pickering
Pickering ਕੀ ਹੈ ਅਤੇ ਇਹ ਦੇਖਣ ਲਈ ਕਾਫ਼ੀ ਦੀ ਪੇਸ਼ਕਸ਼ ਕਰਦਾ ਹੈ . ਪਾਰਕਸ ਅਤੇ ਡਾਰ ਅਤੇ ਆਨੰਦ ਨੂੰ ਬਾਹਰੀ enthusiasts ਲਈ ਉਪਲੱਬਧ ਸੰਭਾਲ ਖੇਤਰ ਦੀ ਇੱਕ ਕਿਸਮ ਦੇ ਹੁੰਦੇ ਹਨ . ਇਕ ਅਜਿਹੇ ਟਰੇਲ ਹਾਈਕਿੰਗ , ਸਾਈਕਲਿੰਗ, ਰੋਲਰ ਬਲੇਡਿੰਗ ਅਤੇ ਹੋਰ ਲਈ ਸੰਪੂਰਣ ਹੈ , ਜਿਸ ਨੂੰ Pickering ਪਾਣੀ ਸਾਹਮਣੇ ਮਾਰਗ ਹੈ. ਬੱਚੇ ਨੂੰ ਪੂਰਾ ਕਰਨ ਅਤੇ ਖੇਡ ਦੇ ਮੌਦਾਨ ਦੇ ਤਲਾਬ ਦੀ ਪੇਸ਼ਕਸ਼ ਹੈ, ਜੋ ਕਿ ਖੇਤਰ ਵਿੱਚ ਕਈ ਪਾਰਕ ਵੀ ਹੁੰਦੇ ਹਨ .
Pickering ਤੈਰਾਕੀ , ਟੈਨਿਸ, ਵਾਲੀਬਾਲ, ਸਕੁਐਸ਼ , ਨਾਚ ਕਲਾਸ , ਜਿੰਮ ਸਦੱਸਤਾ ਅਤੇ ਹੋਰ ਦੇ ਤੌਰ ਤੇ ਅਜਿਹੇ ਚੁਣਨ ਲਈ ਮਨੋਰੰਜਨ ਦੀ ਇੱਕ ਵਿਆਪਕ ਲੜੀ ਦੀ ਪੇਸ਼ਕਸ਼ ਕਰਦਾ ਹੈ . ਹਰ ਉਮਰ ਦਾ ਆਨੰਦ ਲਈ ਕੁਝ ਨਹੀ ਹੈ .
ਕਲਾ ਅਤੇ ਸਭਿਆਚਾਰ ਦਾ ਆਨੰਦ ਹੈ, ਜੇ, Pickering ਹੋਣ ਲਈ ਜਗ੍ਹਾ ਹੈ . ਮਿਊਜ਼ੀਅਮ ਨੂੰ ਲਾਈਵ ਥੀਏਟਰ ਤੱਕ, ਹਮੇਸ਼ਾ ਆਪਣੇ ਸੋਚ ਨੂੰ ਪੂਰਾ ਕਰਨ ਲਈ ਇੱਕ ਸਰਗਰਮੀ ਦਾ ਹੁੰਦਾ ਹੈ .
Pickering ਮਿਊਜ਼ੀਅਮ ਪਿੰਡ Durham ਖੇਤਰ ਵਿਚ ਸਭ ਜੀਵਤ ਇਤਿਹਾਸ ਮਿਊਜ਼ੀਅਮ ਹੈ . ਇਸ ਮਿਊਜ਼ੀਅਮ ਨੂੰ ਇੱਕ ਲੋਹਾਰ ਦੀ ਦੁਕਾਨ , ਸਕੂਲ ਹਾਊਸ , ਭਾਫ਼ ਕੋਠੇ ਅਤੇ ਹੋਰ ਸ਼ਾਮਲ ਹਨ , ਦੀ ਪੇਸ਼ਕਸ਼ ਕਰਨ ਲਈ ਹੈ, ਜੋ ਕਿ ਅਠਾਰਾ ਇਮਾਰਤਾ ਹਨ.
https://homeania.com/communities/ontario/pickering
ਕਿੰਨੀ ਦੂਰ ਤੁਹਾਨੂੰ ਸਫ਼ਰ ਕਰ ਸਕਦੇ ਹੋ ?
ਆਵਾਜਾਈ ਦੇ ਆਪਣੇ ਮੋਡ ਚੁਣੋ
