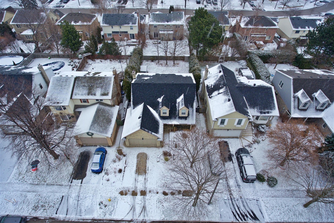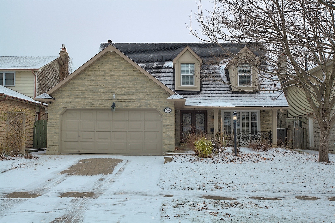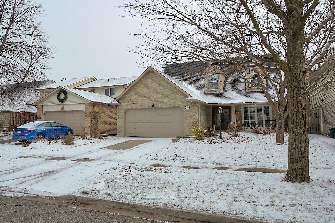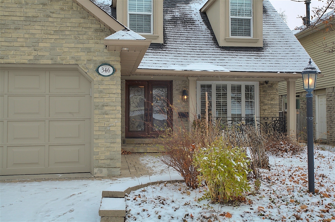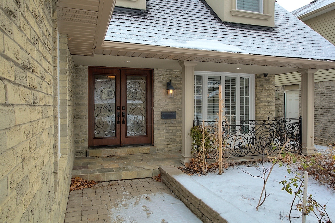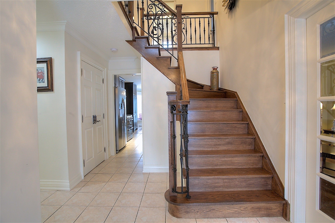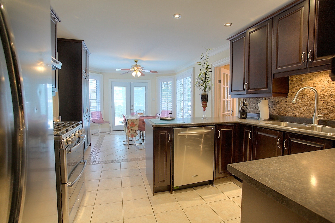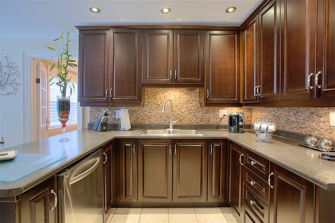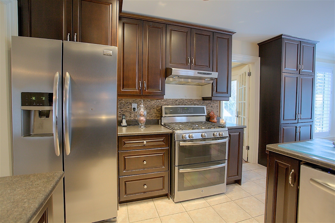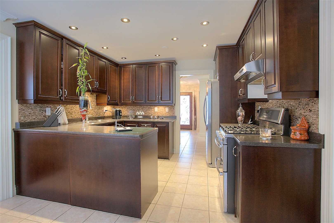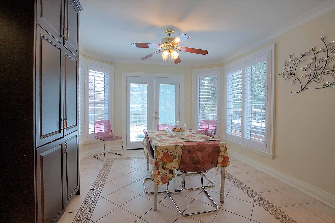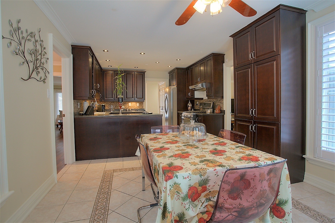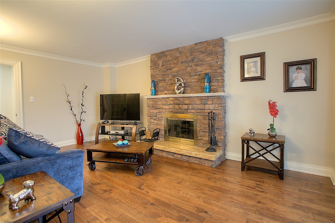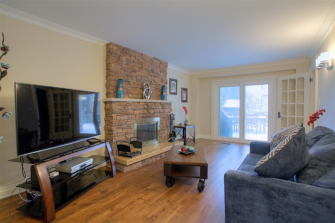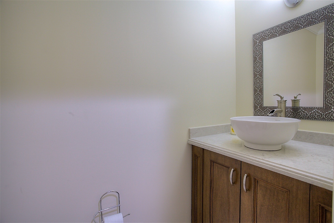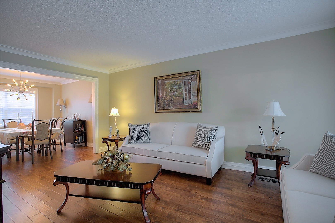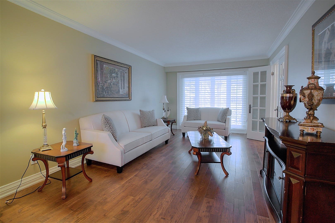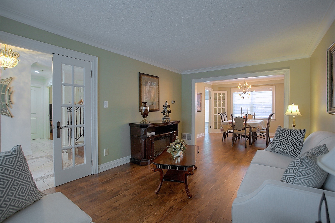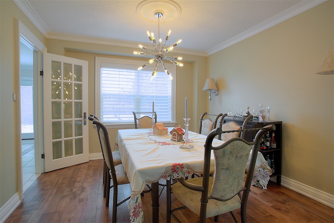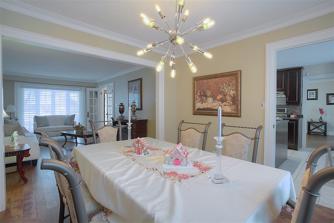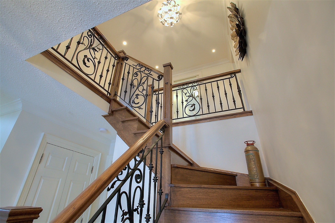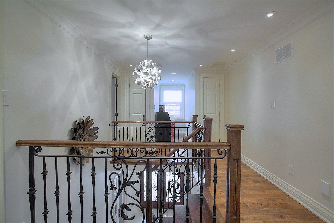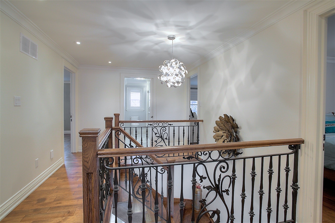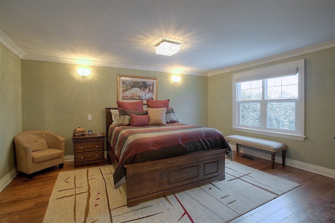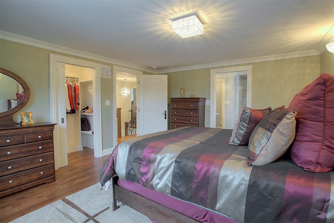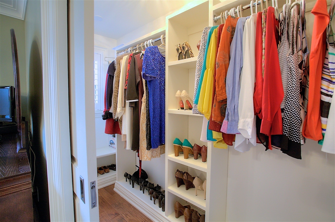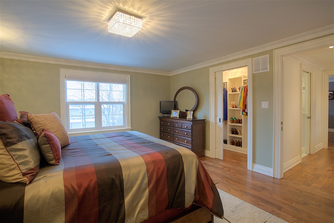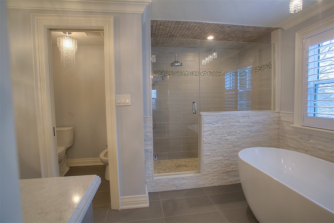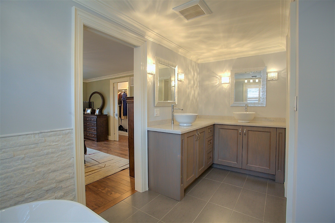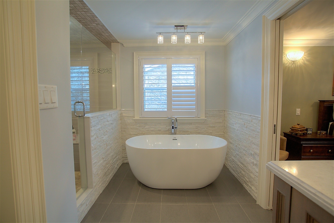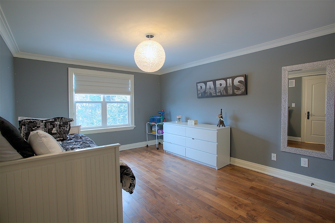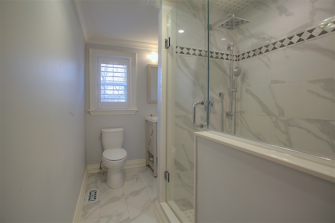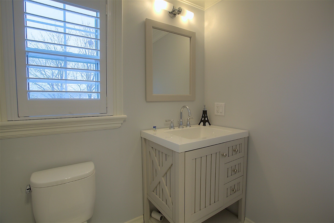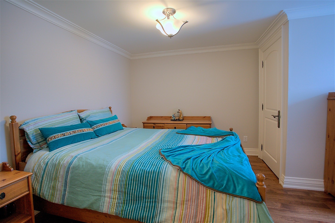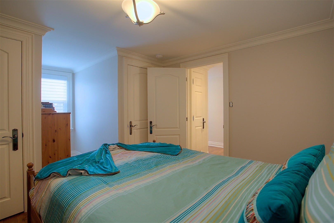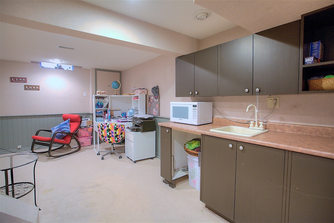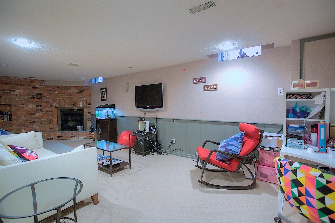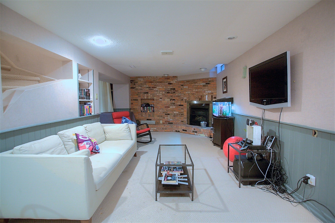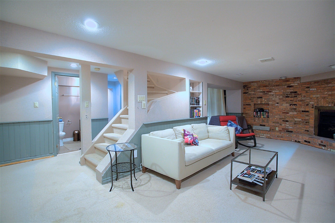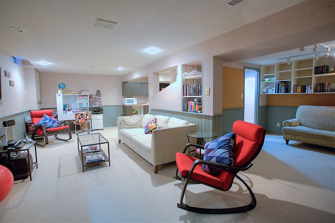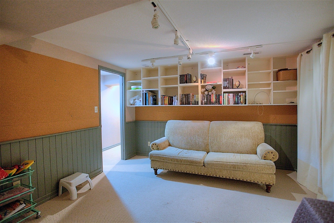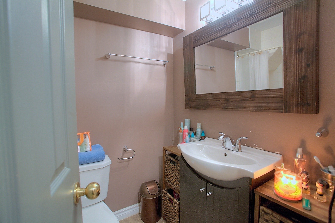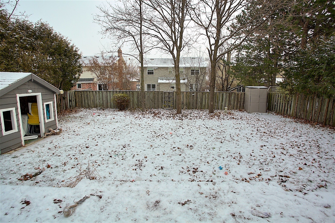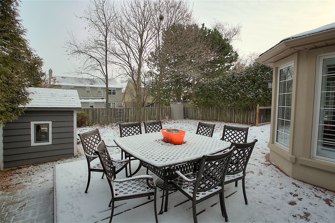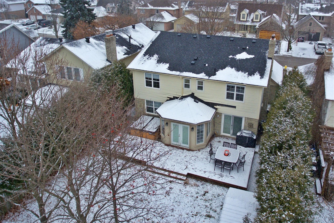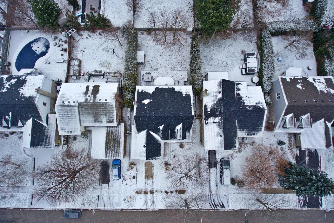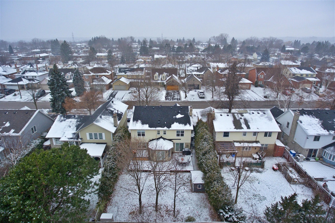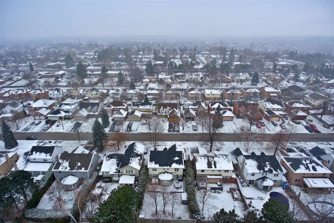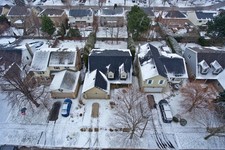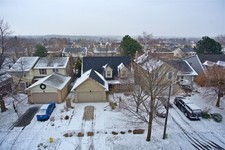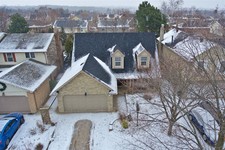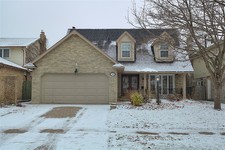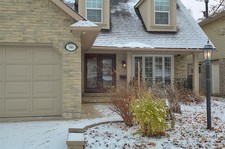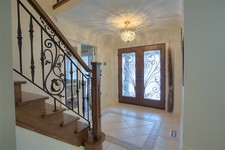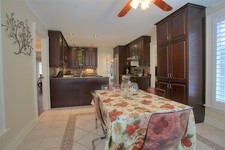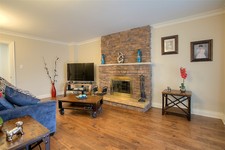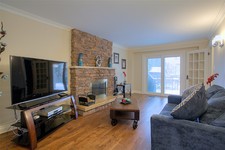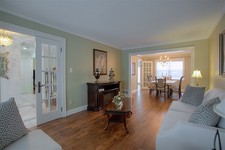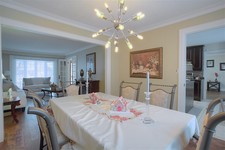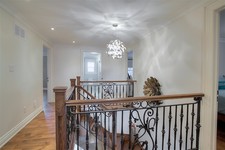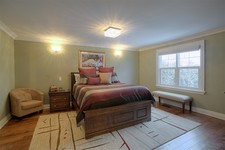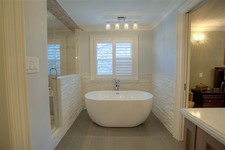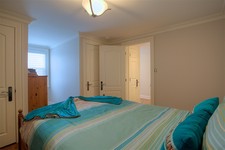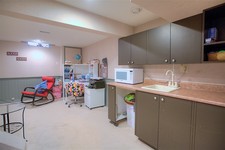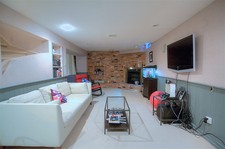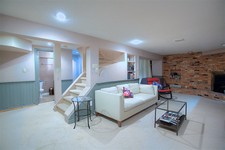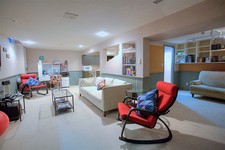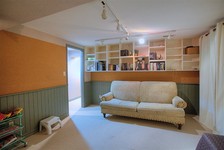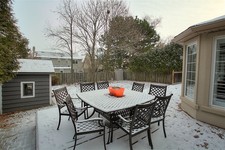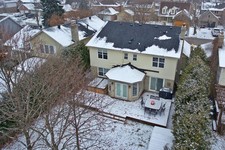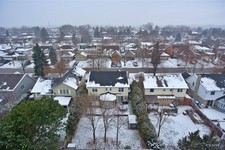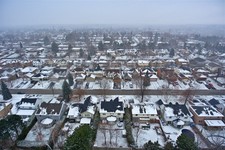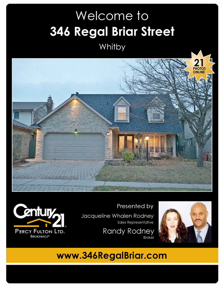Located in the sought after Blue Grass Meadows Community just steps from the Prince of Wales Park, Transit, Go, Whitby Mall and all amenities. This executive Detached 3 bedroom, 4 bathroom home has a is loaded with great potential.
The stunning overall curb appeal of this executive home begins with a beautifully designed interlocking driveway and path leading to a natural slate patio. The well structured stone retaining wall gives way to the tastefully decorated garden.
The Double Wood door entrance is lined with full length frosted glass inserts that display the decorative wrought iron inserts. This is indication of the upgrades to be expected throughout the interior of this home.
Entrance: Upon entry a beautifully designed ceramic floor with mosaic trim is an excellent foundation for the tasteful contemporary design found in this home. You will find upgraded hardware, ceiling and baseboard trim throughout.
The main floor consists of a thoughtful floor plan and includes a 2 piece powder room, double front hall closet, laundry room, family room, eat-in kitchen living and dining room.
Each main floor room maintains an excellent sense of privacy with glass panel & French doors.
This powder room has ceramic floors with contemporary granite, custom cabinetry with above bowl style sink and upgraded faucet and trim.
A convenient main floor laundry room that boasts space saving high end LG full size stackable washer and dryer. It allows access to both the garage and gated side yard.
The Double car garage is spacious and offers extra storage in the ceiling loft.
Family Room: This large and comfortable family room has much warmth to offer your family beginning with warm toned dark hardwood floors with a beautiful ceiling to floor stonework, wood burning fireplace with decorative granite threshold and offering convenient access to the wrap around deck through large sliding patio doors with Hunter Douglas in-glass shutters. Contemporary wall sconces with touch sensor dimmer switches offer you the perfect lighting for any occasion.
Eat in kitchen: A thoughtfully laid out kitchen offers a comfortable eat-in area with California shutters and garden patio doors with Hunter Douglas in-glass blinds. A ceramic floor with matching mosaic tile design is again displayed to enhance this area.
This modern style kitchen has all stainless steel appliances including a five burner, dual oven range and powerful dual-fan range hood, side by side fridge/freezer with ice and water dispenser and sleek hide-a-way control dishwasher. The cupboards in this kitchen are abundant and include pot drawers and ceiling to floor pantry cupboard.
Living /Dining Room
This bright living & dining room combination area is perfect for entertaining with contemporary chandelier and elegant wall sconces and warm toned dark hardwood flooring. The impressive ceiling to floor bay window overlooking the front yard is adorned with custom designed Hunter Douglas blinds.
Ascending this staircase is a pleasure with its touch of tradition while holding true to the contemporary nature of this home. It’s elegant custom designed wrought iron and wood railings leave nothing to be desired.
Upstairs: The upstairs landing leads you to twin linen closets flanking a reading nook. Pot lights and a stunning chandelier light up this area leading you to the 3 bedrooms and 2 washrooms. All window coverings are custom made Hunter Douglas blinds, privacy blinds or California Shutters.
Master Bedroom: The spacious master bedroom boasts a well laid out walk in closet with a custom made organizer you will love as well as a double picture windows. The stunning, 6 piece, spa like master bath is designed with luxury in mind from the ultra -modern Oceania bathtub surrounded by stunning spa like stonework and show room styled floor mounted faucet, and continues with glass enclosed shower with stone ceiling and floor with top of the line faucet and shower wand to custom cabinets with his and her sinks. The bathroom includes a privately situated self-contained toilet and bidet as well as upgraded and independently controlled crystal-like lighting fixtures.
Second Bedroom: This oversized bedroom features a double closet and upgraded chandelier.
Third Bedroom: This bedroom has both his and her closets and overlooks the backyard.
Main Bathroom: A contemporary design continues in this main bathroom featuring a space saving pocket door, walk-in glass enclosed shower with seating and rain style shower head, modern toilet and sink.
Basement: This partially finished basement maintains additional living space with plenty of shelving space, gas fireplace and a 3 piece bathroom. In addition also includes an extra- large utility room and storage room.
This home includes Central Vacuuming system and equipment, upgraded doors, upgraded hardware and hinges, upgraded flooring throughout, upgraded baseboard and ceiling moulding throughout. It has many of the high cost upgrades completed.
Back Yard: In the enclosed back yard , there is plenty of room for entertaining. From the large grassed area great for family fun to the huge wrap-around deck that host a dining area and a well situated private Hot tub.
This wonderful executive home is primed and ready for you. Hurry don’t miss out on this gem.
Whitby

Whitby ਆਰਟ ਗੈਲਰੀ , ਅਜਾਇਬ , ਅਤੇ ਥਿਏਟਰ ਵੀ ਸ਼ਾਮਲ ਹੈ , ਜੋ ਕਿ ਇੱਕ ਜੀਵੰਤ ਅਤੇ ਭੜਕੀਲੇ ਕਲਾ ਅਤੇ ਸਭਿਆਚਾਰ ਸੀਨ ਹੈ . ਵਸਨੀਕ ਸਾਲ -ਗੇੜ 'ਚ ਹਿੱਸਾ ਲੈ ਸਕਦਾ ਹੈ , ਜੋ ਕਿ ਖੇਡ ਅਤੇ ਮਨੋਰੰਜਨ ਦੇ ਕੰਮ ਦੇ ਕਾਫ਼ੀ ਵੀ ਹੁੰਦੇ ਹਨ .
Whitby , ਟੋਰੰਟੋ ਨੂੰ ਇਸ ਦੇ ਨੇੜੇ ਨੇੜਤਾ ਦਾ ਕਾਰਨ , ਬਹੁਤ ਸਾਰੇ ਸਫ਼ਰ ਦਾ ਘਰ ਹੈ. ਇਸ ਨੂੰ ਵੱਡੇ ਸ਼ਹਿਰ ਦੇ ਰਹਿਣ ਲਈ ਇੱਕ ਹੋਰ ਕਿਫਾਇਤੀ ਚੋਣ ਨੂੰ ਪੇਸ਼ਕਸ਼ ਕਰਦਾ ਹੈ.
http://homeania.com/communities/ontario/whitby
Whitby
Whitby ਯੌਰਕਸ਼ਾਇਰ , ਇੰਗਲਡ ਵਿੱਚ ਇੱਕੋ ਹੀ ਨਾਮ ਦੇ ਬੰਦਰਗਾਹ ਸ਼ਹਿਰ ਦੇ ਬਾਅਦ ਰੱਖਿਆ ਗਿਆ ਹੈ. ਅਸਲੀ ਨਾਮ " Whitby " ਡੈੱਨਮਾਰਕੀ ਹੈ , ਅਤੇ " ਵ੍ਹਾਈਟ ਪਿੰਡ 'ਦਾ ਅਨੁਵਾਦ .
ਲਾਕੇ ਓਨਟਾਰੀਓ ਦੇ ਨਾਲ-ਨਾਲ Whitby ਦੀ ਕੁਦਰਤੀ ਬੰਦਰਗਾਹ ਇੱਕ ਦਾ ਵਪਾਰ ਕਰਨ ਲਈ ਮਹੱਤਵਪੂਰਨ ਪਹਿਲੂ ਅਤੇ ਛੇਤੀ ਨਿਪਟਾਰੇ ਸੀ. ਖਾਸ ਕਰਕੇ, ਖੇਤੀ ਤੱਕ ਅਨਾਜ ਦੀ ਆਵਾਜਾਈ ਇਸ ਰੂਟ 'ਤੇ ਭਰੋਸਾ ਕੀਤਾ .
ਧਿਆਨ ਦੇਣ ਵਾਲੀ ਗੱਲ ਦੂਜੇ ਵਿਸ਼ਵ ਯੁੱਧ ਦੌਰਾਨ , Whitby Camp X , ਇੱਕ ਗੁਪਤ ਜਾਸੂਸੀ ਦੀ ਸਿਖਲਾਈ ਸਹੂਲਤ ਦੀ ਸਥਿਤੀ ਸੀ , ਜੋ ਕਿ ਹੈ .
ਭੋਰਾ Durham ਖੇਤਰ 'ਚ ਹੋਣ ਦੇ ਤੌਰ ਤੇ ਵਰਗੀਕ੍ਰਿਤ , ਪਰ, Whitby ਅਕਸਰ , ਕਿਉਕਿ ਇਸ ਦੇ ਨੇੜੇ ਨੇੜਤਾ ਦੀ ਹੈ ਅਤੇ ਇਸ ਨੂੰ ਬਹੁਤ ਸਾਰੇ ਕਾਰਨ ਰੁਜ਼ਾਨਾ ਰੱਖਣ ਕਿ ਇਸ ਤੱਥ ਨੂੰ ਗ੍ਰੇਟਰ ਟੋਰੰਟੋ ਏਰੀਆ ਦੇ ਹਿੱਸੇ ਦੇ ਤੌਰ ਤੇ ਕਰਨ ਲਈ ਕਿਹਾ ਗਿਆ ਹੈ .
http://homeania.com/communities/ontario/whitby
Whitby
Whitby ਦੇ ਸ਼ਹਿਰ ਮਨੋਰੰਜਨ ਲਈ ਚੋਣ ਦੀ ਇੱਕ ਕਿਸਮ ਦੇ ਦੀ ਪੇਸ਼ਕਸ਼ ਕਰਦਾ ਹੈ . ਪਾਰਕ , ਡਾਰ , ਬੀਚ , ਪਿਕਨਿਕ ਖੇਤਰ , ਸਕੇਟਬੋਰਡ ਪਾਰਕ ਅਤੇ ਸਪਲੈਸ਼ ਪੈਡ ਤੱਕ, ਪੂਰੇ ਪਰਿਵਾਰ ਦਾ ਆਨੰਦ ਲਈ ਕੁਝ ਹੁੰਦਾ ਹੈ .
Whitby ਇੱਕ ਛੋਟੇ ਕਸਬੇ ਮਹਿਸੂਸ ਕਰਦਾ ਹੈ , ਪਰ ਇੱਕ ਬਹੁਤ ਹੀ ਵੱਡੇ ਸ਼ਹਿਰੀ Center ਦੇ ਸਾਰੇ ਵਿਖੇ ਪੇਸ਼ਕਸ਼ ਕਰਦੀ ਹੈ. ਤੁਹਾਨੂੰ ਆਰਟਸ ਸੀਨ ਦਾ ਆਨੰਦ ਜੇ ਲਾਈਵ ਥੀਏਟਰ , ਇੱਕ ਮਿਊਜ਼ੀਅਮ ਜ ਹੋਰ ਸੱਭਿਆਚਾਰਕ ਸਮਾਗਮ ਦਾ ਅਨੁਭਵ ਕਰਨ ਦੇ ਮੌਕੇ ਦੇ ਕਾਫ਼ੀ ਹਨ . ਤੁਹਾਨੂੰ ਜੈਵਿਕ ਅਤੇ ਸਥਾਨਕ ਉਤਪਾਦਨ ਨੂੰ ਪਿਆਰ ਕਰਦੇ ਹੋ, Whitby ਵਿੱਚ ਵਾਪਰਦਾ ਹੈ , ਜੋ ਕਿ ਮੌਸਮੀ ਕਿਸਾਨ ਦੀ ਮਾਰਕੀਟ ਨੂੰ ਖੋਜਣ ਲਈ ਇਹ ਯਕੀਨੀ ਹੋ.
http://homeania.com/communities/ontario/whitby
