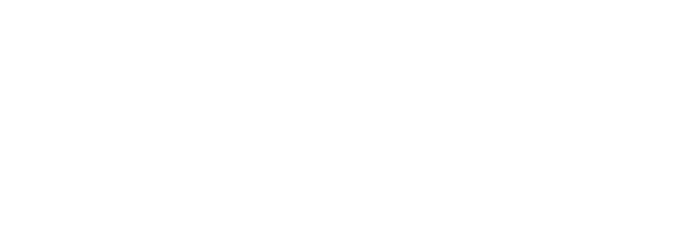You will feel you just walked into your favourite house magazine when you arrive at 41 McKay Ave! The attention to detail is obvious when you enter through the glass accent doors to the spacious foyer. Crown moulding throughout open concept main floor, with oversized doors and cased doorways. Samsung appliances, rounded corner granite counter tops, and soft closing cabinets are all features of the welcoming kitchen. Entertain in living room with a view of nature from the windows, as this premium lot is backed onto conservation area. Solid oak staircase leads to 2nd floor landing laundry and continues to spacious master with coffered ceiling and ensuite with oversized walk in shower with frameless glass doors and magnificent Mirolin Soaker tub. 2nd floor 4 pc bath, 3 additional bedrooms, one bedroom is terraced and currently being used as a private sittingroom, completea the upper level. 2pc powder room with caesar stone counter tops on main floor next to mudroom and inside entry to fully insulated 2 door garage.Unfinished basement is completely R20 insulated. Hot water on demand, water softener, furnace with built in humidifier, copper coil heat exchangers ,A/C, c/vac, too many upgrades to list! Approximately 1 hr. to GTA!
описание
Opportunity To Own Your Dream Home! Pride Of Ownership Is Evident As Soon As You Walk Through The Front Door! 4 Bedroom And 3 Baths, With Too Many Upgrades To List! Home Is Situated At The End Of The Cul-De-Sac Backing Onto Conservation Area, So You Will Never Have Building Behind You. Close To All Amenities And Approximately 1 Hr. To The Gta. Seller Is Motivated, A Must See! (id:9346)
Общая Информация
Тип недвижимости
Single Family
Тип здания
House
здание в стиле
Freehold
Этажность
2
Размер земли
45.34' x 82.66' x 101.48' x 143.19'|under 1/2 acre
фасад - 540
глубь - 1716
подробности
парковка
Attached Garage (2)
здание
спальни
4
подвал
Full
охлаждение
Central air conditioning
Тип отопления
Forced air
подогрев топлива
Natural gas
Natural gas
вода
Municipal water
комнаты
| тип | уровень | размеры |
|---|---|---|
| 4pc Ensuite bath | Second level | |
| Laundry room | Second level | 6' '' x 4' '' |
| 4pc Bathroom | Second level | |
| Bedroom | Second level | 10' '' x 10' 5'' |
| Bedroom | Second level | 11' 2'' x 12' 2'' |
| Bedroom | Second level | 11' '' x 10' 2'' |
| Primary Bedroom | Second level | 17' 5'' x 13' '' |
| 2pc Bathroom | Ground level | |
| Great Room | Ground level | 13' 9'' x 13' '' |
| Kitchen | Ground level | 9' '' x 15' '' |
| Living room/Dining room | Ground level | 13' '' x 17' 5'' |
Новый Tecumseth

Новый Tecumseth являетсяуникальным муниципалитет, состоящий из трех ярких общин Аллистоне , Битон и Тоттенхэм . Откройте для себя очарование небольшого города , природную красоту и здоровой окружающей среды в красивой сельской местности .
Новый Tecumseth домом для некоторых из лучших фестивалей в Онтарио с Аллистоне в картофельный фестиваль, Битон Мед и праздник для сада и Мятлика фестивале в Тоттенхэме , все из которых привлечь посетителей со всего мира .
Идеально расположенный недалеко от основных городских центров , эта область стоит на пороге роста , привлечения значительных новых финансовых и бизнес инвестиции за последние пару десятилетий .
Приезжайте и посмотрите , почему сообщества Нью- Tecumseth считаются дружественными и приглашая , и являются одними из лучших мест для жизни в Канаде.
http://homeania.com/communities/ontario/new-tecumseth

