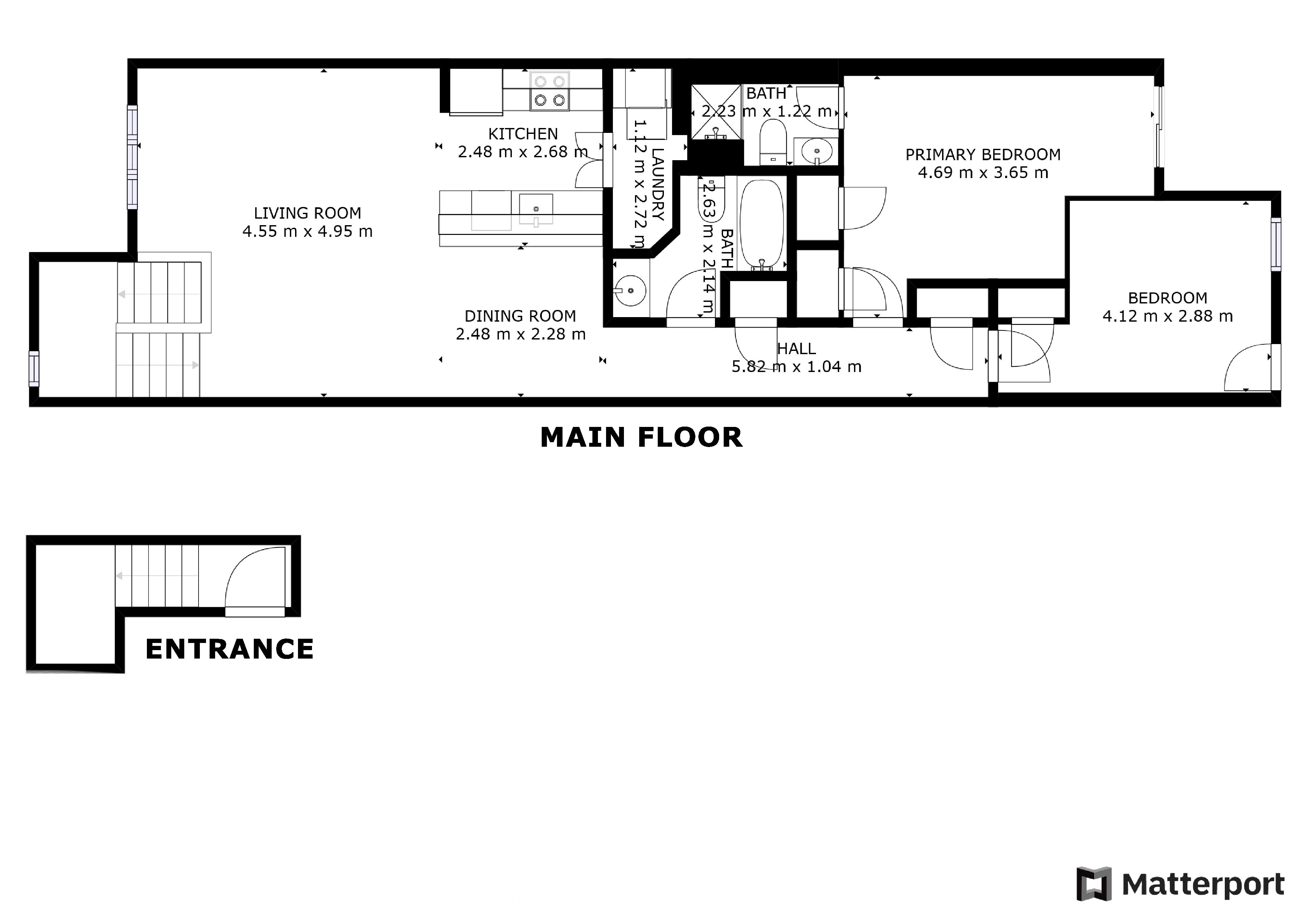Bright & Spacious Open Concept Top Level Stacked Townhome with 2 Bedrooms, 2 Full Bathrooms In Leaside * Walk-in Pantry * Private Balcony, Lots of Natural Light, Granite Counter, Primary Bdrm has His/Her's Closet & Upgraded 3Pc Ensuite. Near Top Rated Schools, Bike/Walking Trails, Shops, Restaurants, Sunnybrook Hospital, Park, Dog Park, Greenbelt Conservation, Community Center. Minutes To TTC
MLS Description
Bright & Spacious Open Concept Top Level Stacked Townhome With 2 Bedrooms, 2 Full Bathrooms In Leaside * Walk-In Pantry * Private Balcony, Lots Of Natural Light, Granite Counter, Primary Bdrm Has His/Her's Closet & Upgraded 3Pc Ensuite. Near Top Rated Schools, Bike/Walking Trails, Shops, Restaurants, Sunnybrook Hospital, Park, Dog Park, Greenbelt Conservation, Community Center. Minutes To Ttc. Tenant Pays $2490/Mth. Willing To Stay Or Leave. Step To Ttc, Lrt& Hwys.
General Information
Property Type
Townhouse Condo
Community
Leaside
Details
Parking
Underground
Total Parking Spaces
1
Amenities Nearby
Hospital
Park
Public Transit
Schools
Features
Close to hospital
Park nearby
Close to public transportation
Schools nearby
Maintenance Fee
439.60
Building
Bedrooms
2
Cooling
Central air conditioning
Heating Type
Forced air
Heating Fuel
Natural gas
Rooms
| Type | Level | Dimensions |
|---|---|---|
| Living room | Flat | 4.88 x 4.14 (meters) |
| Dining room | Flat | 2.43 x 2.38 (meters) |
| Kitchen | Flat | 2.79 x 2.43 (meters) |
| Flat | 4.68 x 3.07 (meters) | |
| Bedroom 2 | Flat | 3.15 x 3.05 (meters) |
East York

East York has developed a sense of character and style throughout the years. The region attracts many families because of its close proximity to downtown Toronto. The former borough is one of the best kept secrets in Toronto, many view the area as an excellent and more affordable alternative to living downtown, while maintaining easy access to all of the amenities of downtown.
The sense of community shines through the East Yorker, a local newsletter that contains regular interesting information and announcements about the community. East York residents have developed a true sense of community, something that is easily lost in large cities like Toronto.
Even though it is now amalgamated into the city of Toronto, East York still maintains a unique sense of identity. It is a very friendly community, and perfect for raising a family.
https://homeania.com/communities/ontario/east-york
East York
East York was known as Canada’s only borough until 1998 when it was amalgamated into the City of Toronto.
East York was incorporated on January 1, 1924. At that time it mostly consisted of brick making yards, market gardens and a horse racing track. The population consisted of employees of these businesses as well as returning World War I veterans and their families.
Following the second World War, East York experienced its largest surge of growth with the housing supply nearly doubling in size between 1946 and 1961.
https://homeania.com/communities/ontario/east-york
East York
East York has plenty of indoor and outdoor recreational facilities.
If you are a tennis player you will appreciate the East York Tennis club, which boasts five tennis courts, the Dentonia Park Tennis Club, which has four courts, or the East York Collegiate that has four courts.
If you are an avid golfer you will want to check out the challenging 18-hole Dentonia Park Golf Course.
Stan Wadlow Park is a beautiful park that offers five baseball diamonds, and a batting cage. It also has two outdoor swimming pools, a handball wall, and picnic areas.
For indoor enjoyment you can visit the East York Community Centre, which has an indoor pool, gymnasium, weight room and small public library. The community centre features a wide variety of programs available for children in the area, including storytelling and puppet shows.
https://homeania.com/communities/ontario/east-york
How far can you commute?
Pick your mode of transportation








