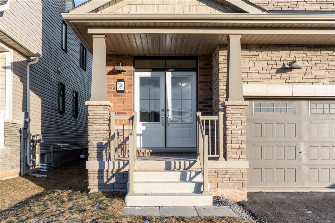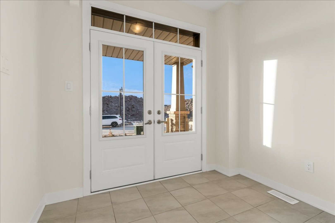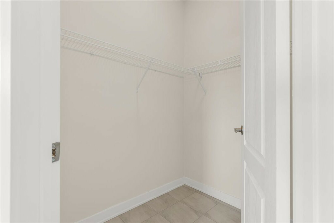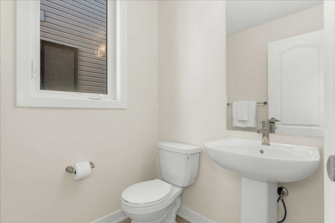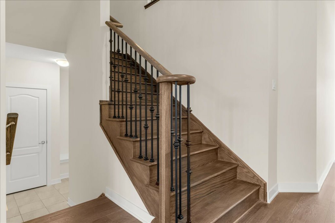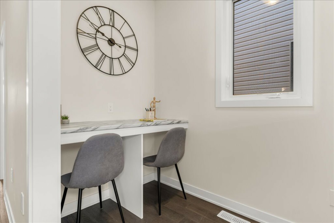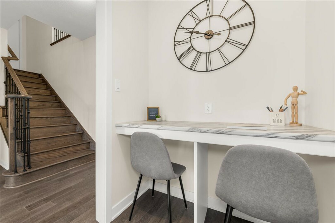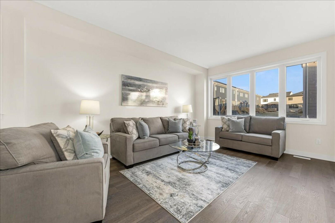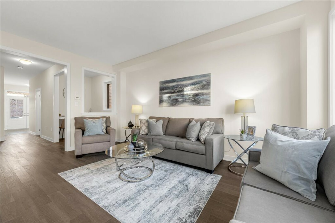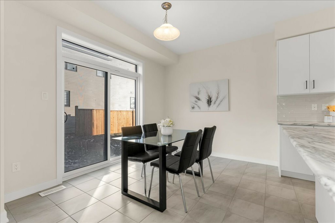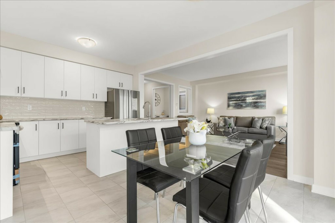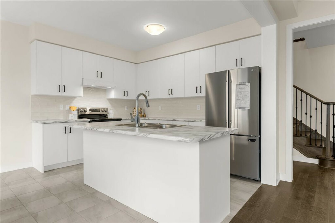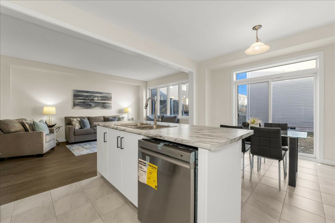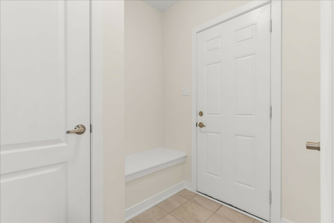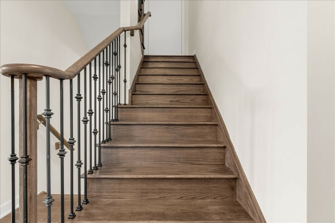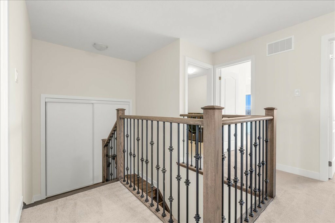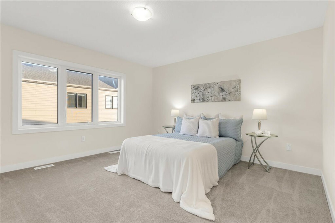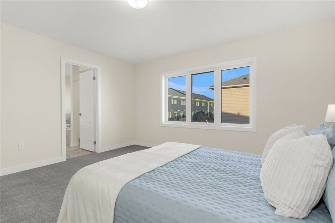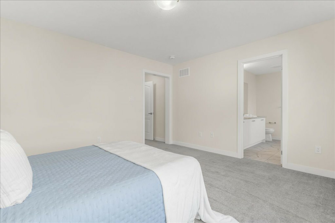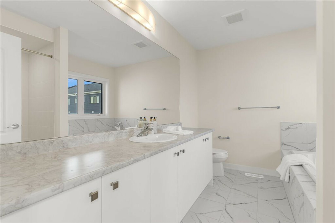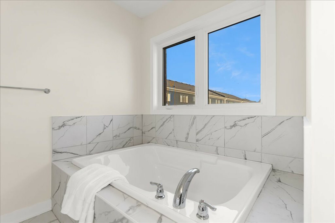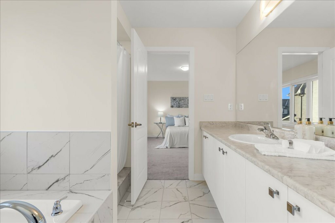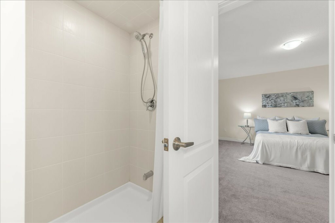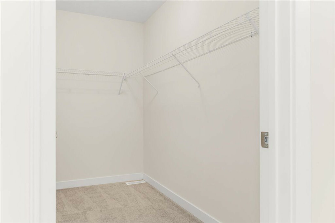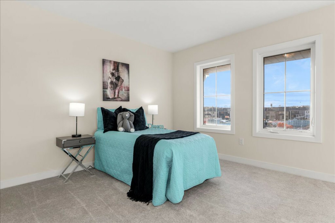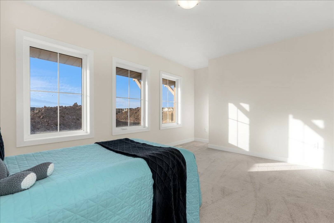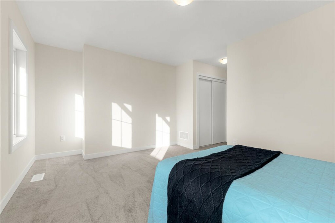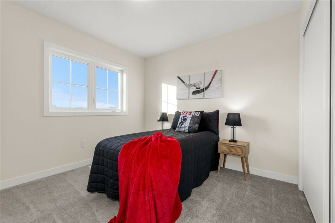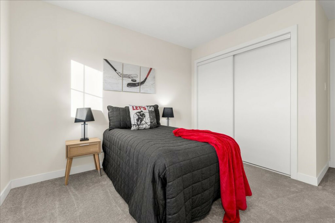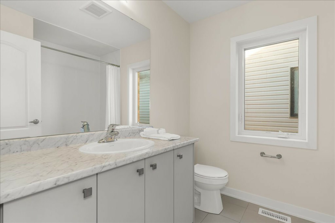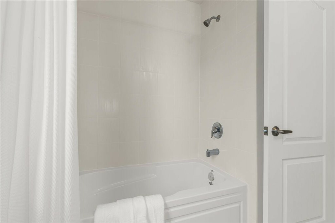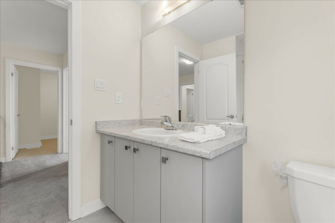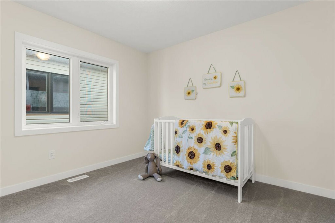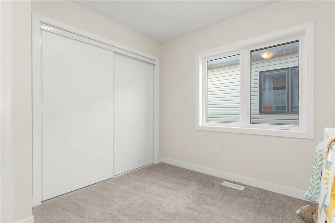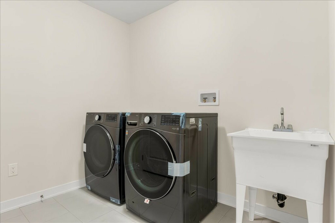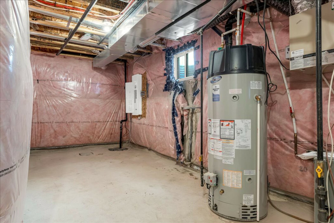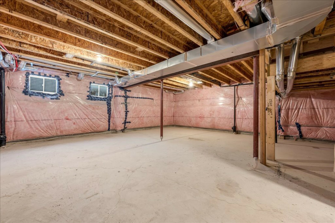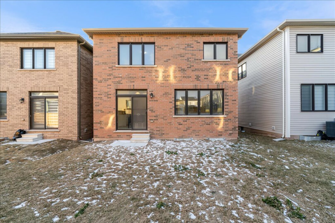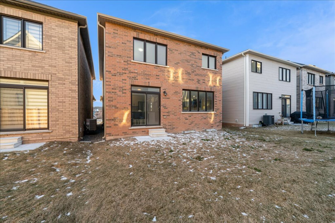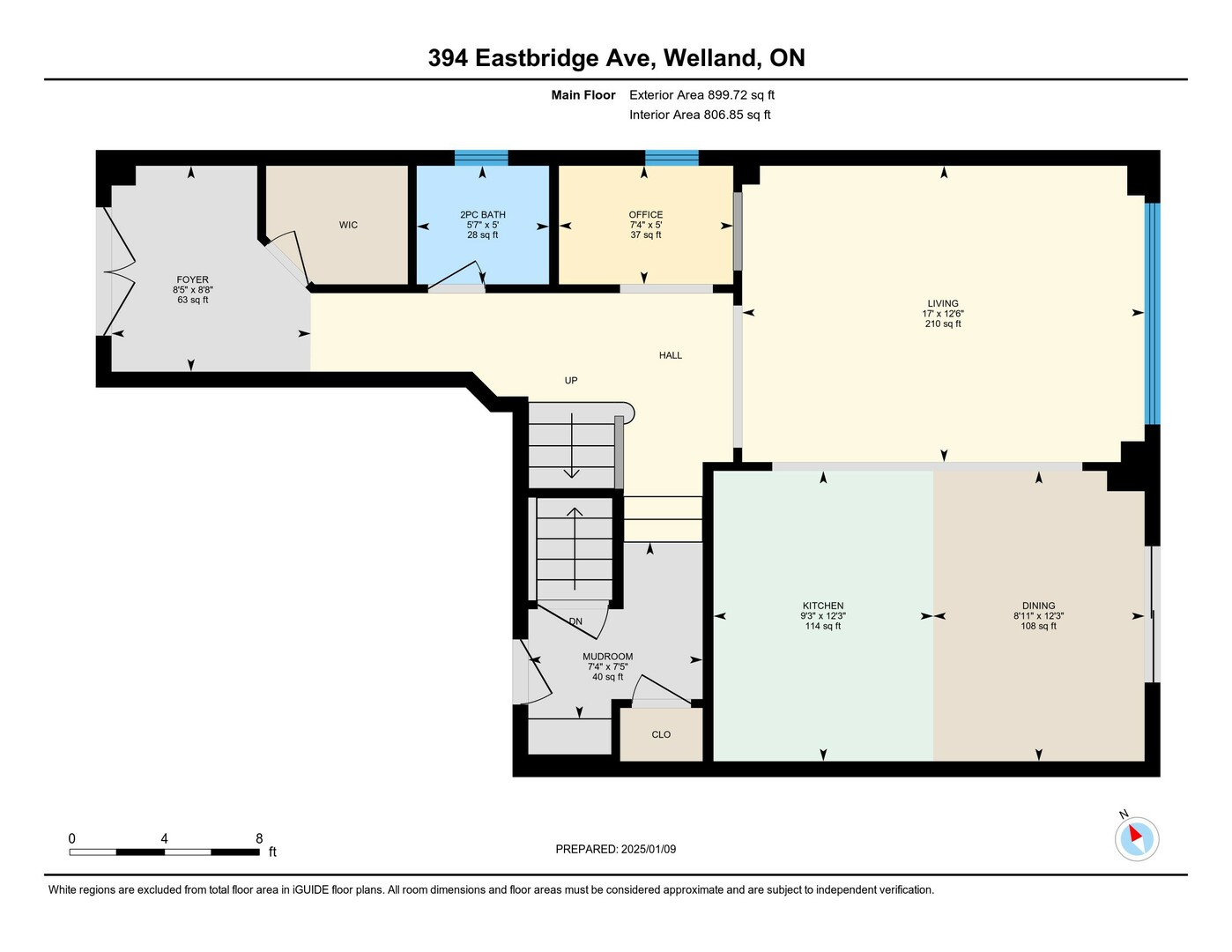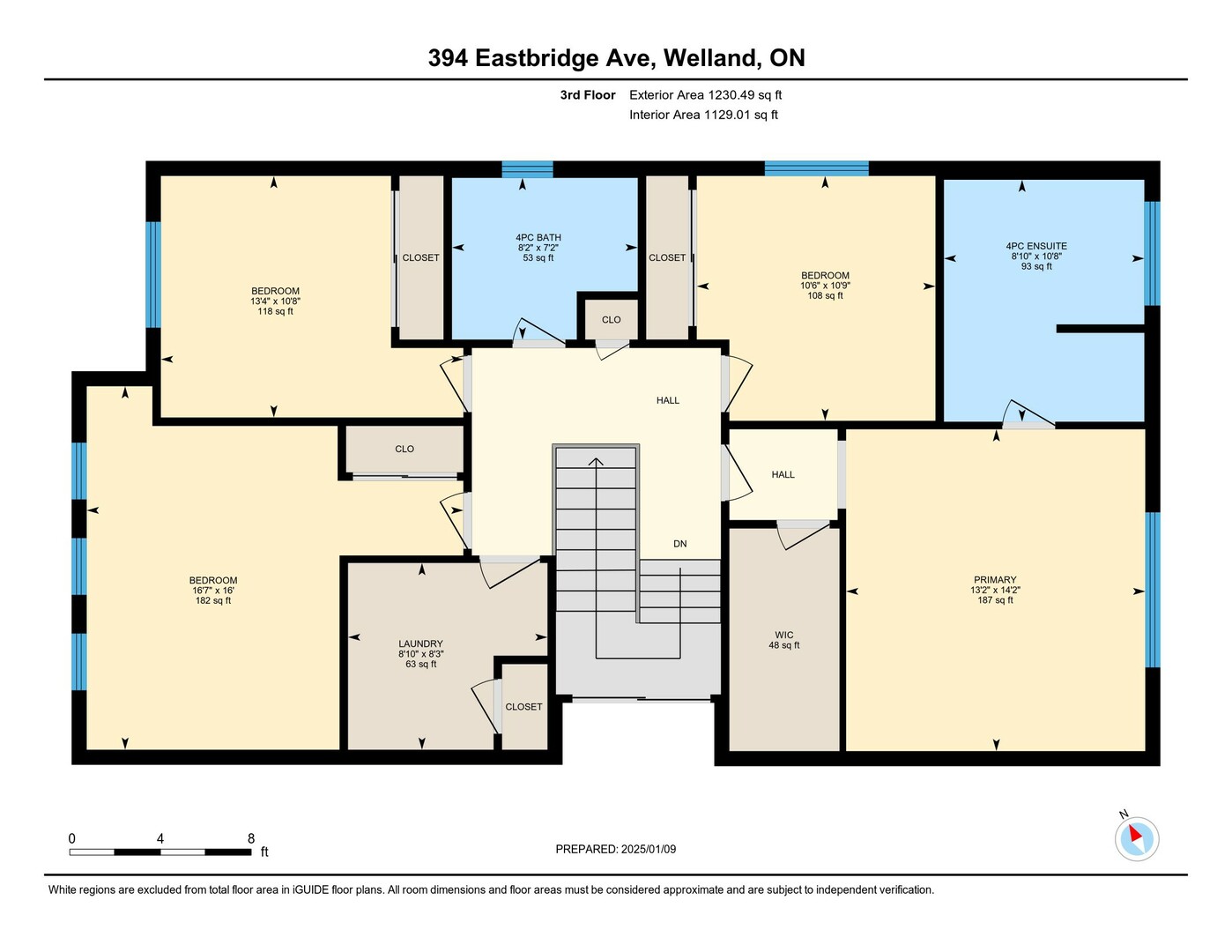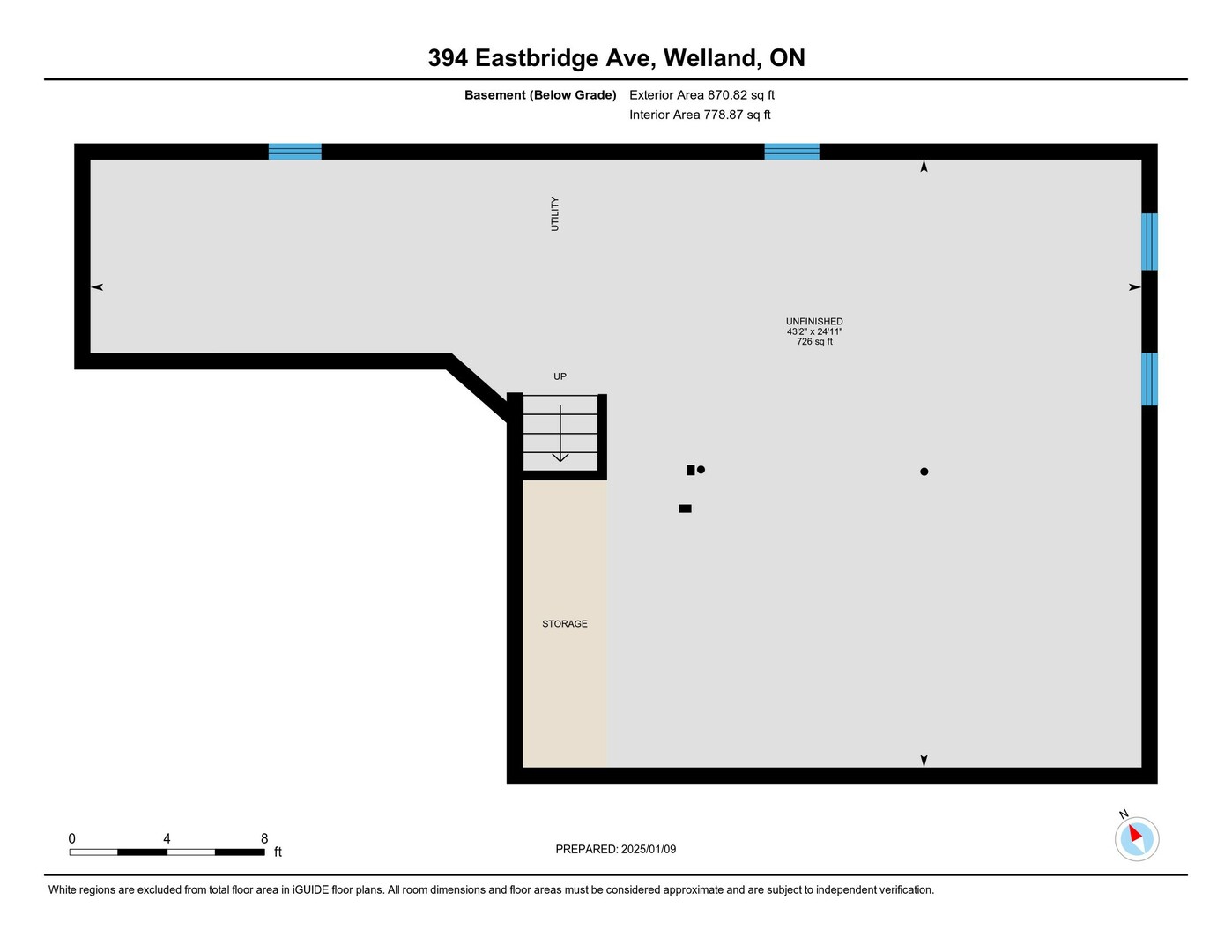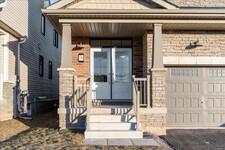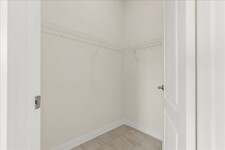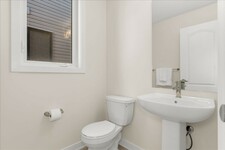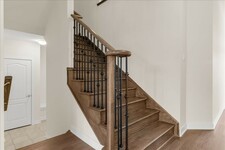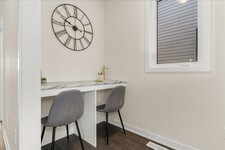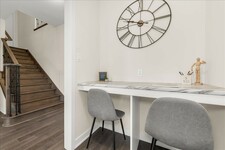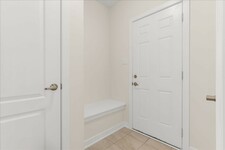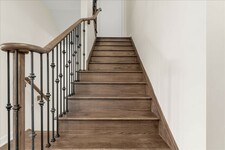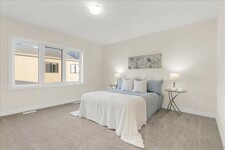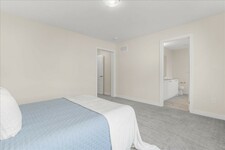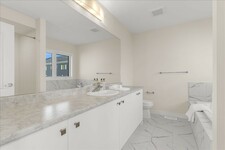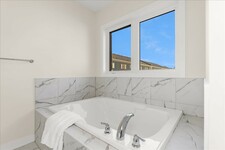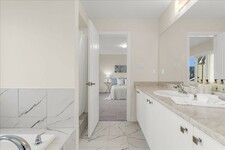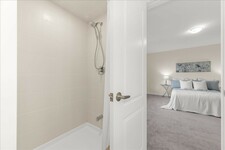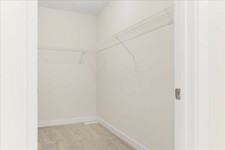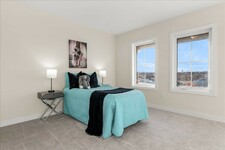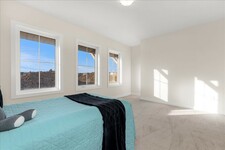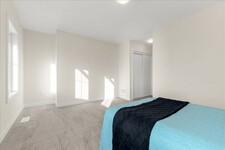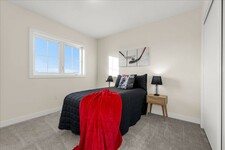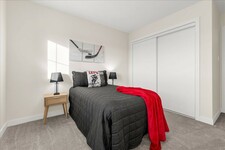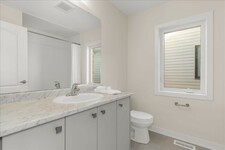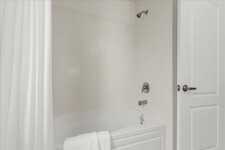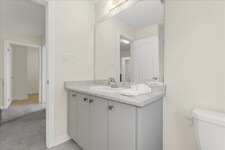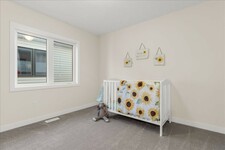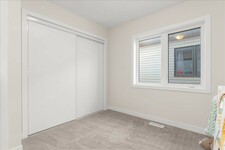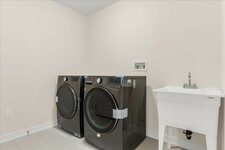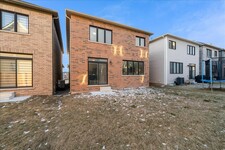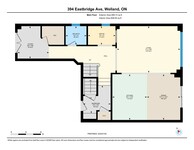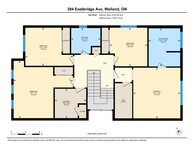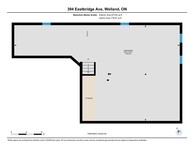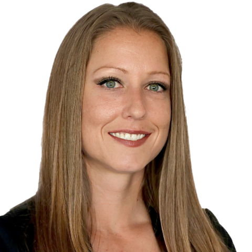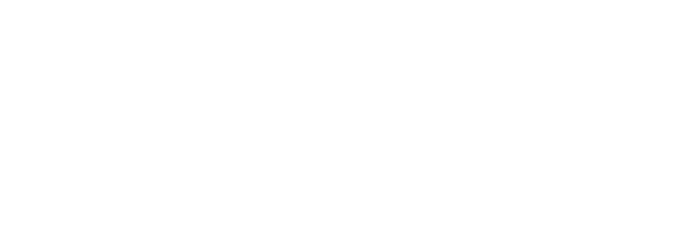Welcome to 394 Eastbridge Ave in the newly developed Empire Canals community in Niagara region. Presenting the "Camerose" layout with "C" elevation featuring all brick exterior and 2182sq' (as per builder plans). This detached 4 bedroom, 3 bath home features a bright and spacious entry with double doors, large foyer and huge walk in closet. The main floor layout is open concept with dining room combined with the kitchen and open to the living area. There is a flexible "planning" area that can be used as a main level office, a homework area, a butler pantry etc. Garage entry is off the mudroom that features an additional coat closet and built in bench. The Primary suite is bright and spacious with an abundance of storage in the walk in closet as well as a 4-piece ensuite. The 3 additional bedrooms share a 4-piece bathroom. Second level laundry with wash tub and closet as well as floor-to-ceiling cabinets on the staircase landing complete the second level. This home is located directly across the street from the "proposed public elementary school" location and steps from the "proposed park" location making it an ideal spot within this new community. This new subdivision is close to Welland as well as Port Colborne for shopping and amenities. The Niagara region is known for it's proximity to destinations such as Niagara Falls, the shores of Lake Erie and the U.S. border. Book your showing today to see all that this home and community has to offer.
Building
Bedrooms
4
Niagara Falls

Welcome to Niagara Falls, the most beautiful and breathtaking place to live in Ontario.
There’s a reason that families and newlyweds alike choose to spend their well earned vacation time in the region. Not only are the Falls a wonder to behold, but the region also boasts a wide variety of attractions that keep residents of all dispositions entertained all year round.
The Niagara region is Canada’s premier wine country, which not only produces countless award winning wines, but also promotes a relaxing and laid back culture that only vineyards can provide. It’s hard to imagine spending your days anywhere else once you absorb yourself in the lifestyle of the region.
If you love the outdoors, Niagara has many walking and biking trails in and around the world famous Niagara Gorge. Or maybe you prefer spending your days outside at one of the many renowned golf courses in the area that were designed to challenge and inspire.
If this wasn’t enough, Niagara also borders the United States, and is just a short drive to Buffalo, making it easy to take advantage of cross border shopping trips.
The community of Niagara Falls is friendly and welcoming with the perfect blend of urban lifestyle and rural escapes. Make Niagara Falls your home, and you’ll wonder why you ever lived anywhere else.
https://homeania.com/communities/ontario/niagara-falls
How far can you commute?
Pick your mode of transportation

