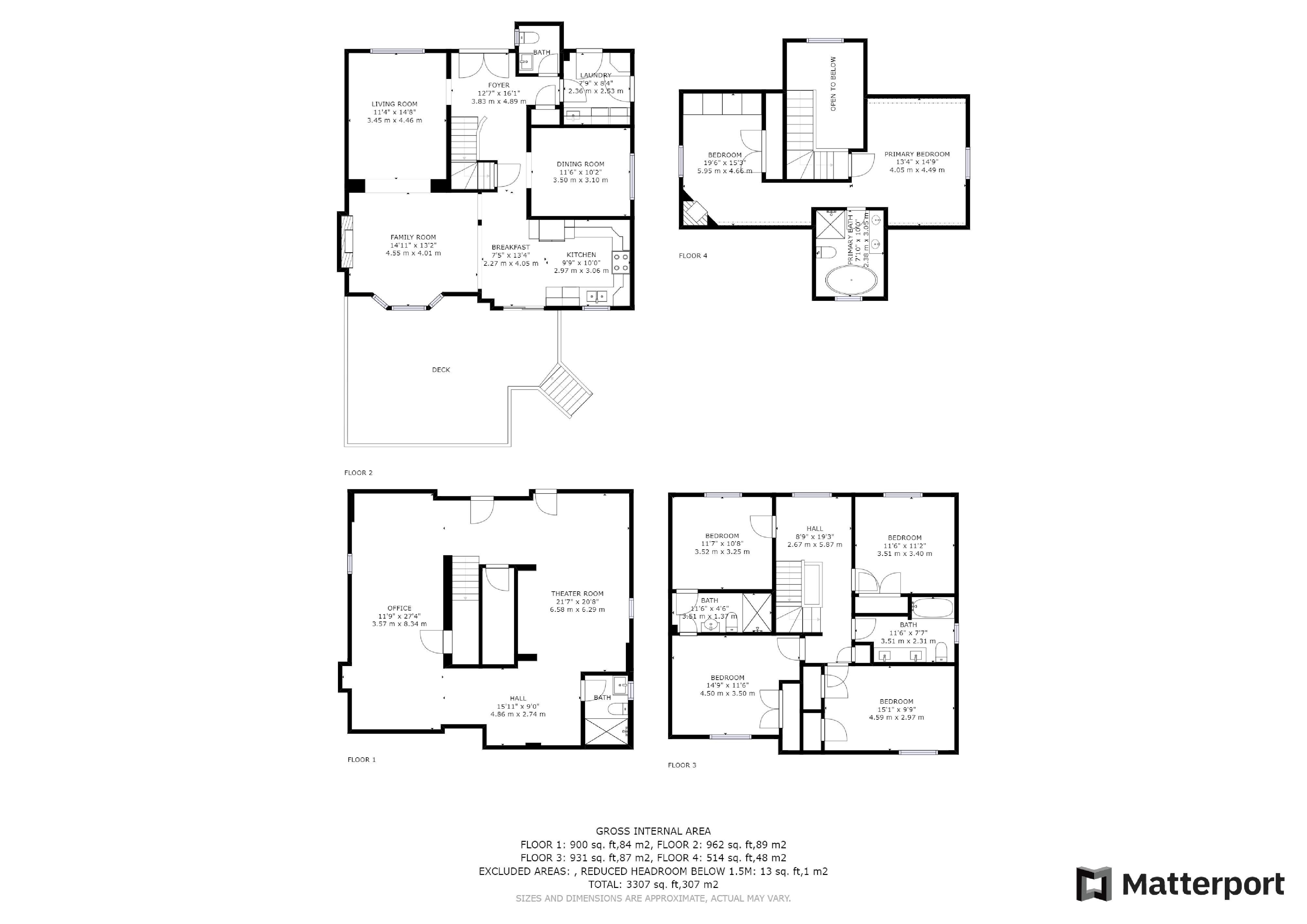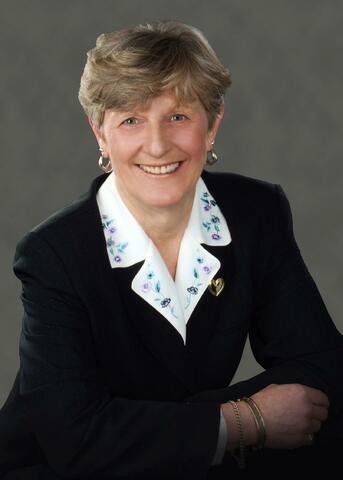Welcome to one of Aurora's truly unique gems! This executive five bedroom, five bath home has been tastefully renovated throughout and is located on a beautifully landscaped lot. Complete with front porch and back decks providing various private conversation areas.
Upon the double door entry is a grand foyer. To the right is the family room open to the formal living room with gas fireplace with large bay windows. Open to the renovated kitchen which boasts large cupboards including pot drawers, stone countertops and upgraded appliances. Walk out onto the deck and manicured gardens and flagstone pathways. This floor is completed with formal dining room, powder and laundry rooms with garage entry.
Moving up to the 2nd floor we have four bedrooms with large closet space. Two bedrooms have an adjoining three-piece ensuite. The other two bedrooms share a modern five-piece bath. There is also a quaint sitting area with two story windows with beautiful chandelier.
Third floor is currently the main bedroom hideaway with its own five-piece bath and cozy sitting area with gas fireplace. Built in custom closets complete the space eliminating the need of extra furniture.
All three floors are bright with large windows that allow natural light spilling into each room, matching hardwood floors throughout, crown mouldings, pot lights, upgraded light fixtures and modern, large tile ceramic floors.
The basement is also a great area for entertaining, exercising, gaming or a private secluded office. A three-piece bath for convenience and an oversized cantina with ample storage.
This renovated home contains newer mechanics including furnace and air conditioning (2015) and a large six car driveway (2019) and two cars in garage, allowing for eight car parking.
Many extras complete this executive home which is walking distance to trails, schools, shops, restaurants and boutique stores on Yonge St.
描述
Welcome To This True 5 Bedroom 5 Bath Home With Over 3000 Sq Ft Of Finished Living Space, An Aurora Gem That Needs To Be Seen. Looking For A Family To Enjoy All The Benefits Offered. Check Out The Floor Plan And Virtual Tour Then Book Your Appointment Now. Priced To Sell With Your Family In Mind.
一般信息
物业类型
Detached
社区
Aurora Highlands
土地面积
临街 - 49.21
深度 - 104.64
详细信息
停车
Attached Garage (2)
总停车位
6
周边设施
Public Transit
产品特点
Conservation/green belt
Close to public transportation
建筑
建筑风格
3 storey
卧室
5
冷却
Central air conditioning
加热型
Forced air
暖气燃料
Natural gas
房间
| 类型 | 层 | 尺寸 |
|---|---|---|
| Living room | Main level | 4.4 x 3.45 (meters) |
| Family room | Main level | 4.5 x 3.51 (meters) |
| Kitchen | Main level | 5.15 x 3.08 (meters) |
| Dining room | Main level | 3.5 x 3.1 (meters) |
| Bedroom | Second level | 3.45 x 3.36 (meters) |
| Bedroom 2 | Second level | 4.55 x 3.06 (meters) |
| Bedroom 3 | Second level | 4.05 x 3.55 (meters) |
| Bedroom 4 | Second level | 4.52 x 3.1 (meters) |
| Primary Bedroom | Third level | 3.55 x 3.4 (meters) |
| Sitting room | Third level | 4.5 x 2.85 (meters) |
| Living room | Basement | 8.5 x 3.25 (meters) |
| Family room | Basement | 6.12 x 3.3 (meters) |
极光
极光是一个非常丰富和多样化的城镇,提供一切,你可以在城市环境中找到,同时仍保持其舒适的小城镇的魅力。极光的居民参加他们的美丽,友好的城市自豪感的一个令人难以置信的量,也就不难理解为什么。
极光有很多的机会,无论是商务,娱乐或只是一个访问。
这个镇是充满艺术和文化,梦幻般的休闲活动和Aurora还住着各种各样的公园,小径,提倡积极的生活和户外的。
企业投资和发展的极光是非常强的。该镇举办了1300企业与企业150产业和总部,以及一个充满活力的市中心的核心与许多零售网点和办事处。
极光是一个伟大的家庭为通勤者。多伦多只有很短的车程,使其易于为居民每天上下班乘坐公交车,汽车,或去的列车。
极光
与陆军中尉州长约翰·格雷夫斯锡姆科在1793年以央街延伸至荷兰登陆,访问被打开,现在是极光,允许沉降的区域开始的区域。
该地区的结算是直到适中1853年引进了铁路的铁路行业带来的增长和资金进入该地区,导致极光镇的结合在1888年刚刚超过2000人口。
极光
极光有各种社区举办这个伟大的事件。从每年的复活节彩蛋和加拿大日庆祝活动,以铆接音乐会和电影中的公园,极光是不断提供梦幻般的方式来享受和探索什么奥罗拉镇所提供的居民。
对孩子而言,全镇有很大的评选活动,班,夏令营,球曲棍球,烹饪班,游泳项目,射箭等等。也有一些是为所有年龄段的享受,包括许多健身设施供市民使用。
你多远能改判?
选择你的运输方式







