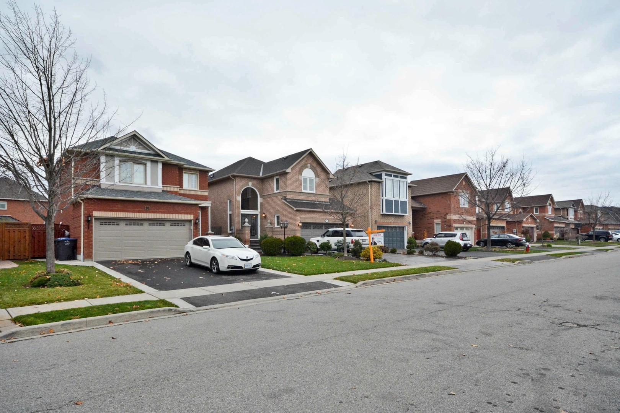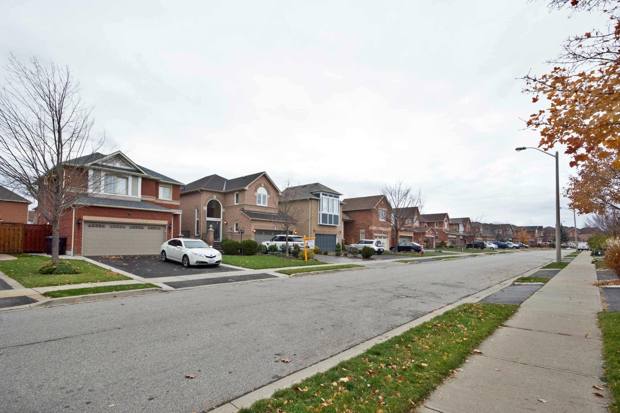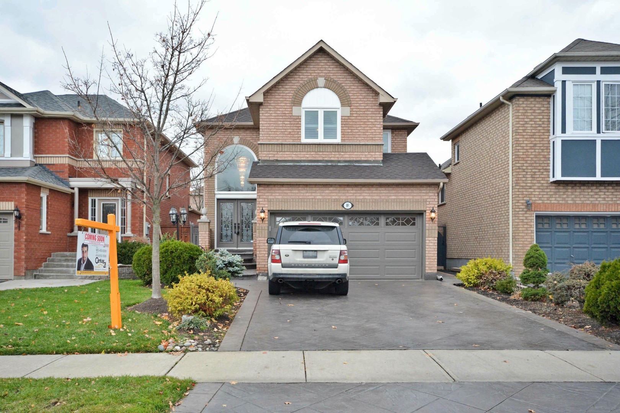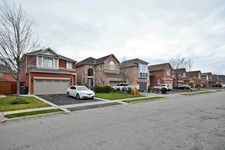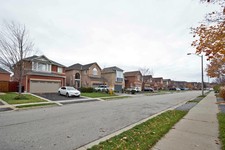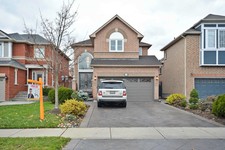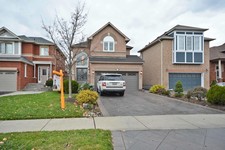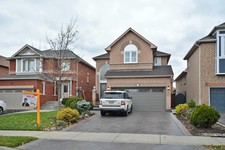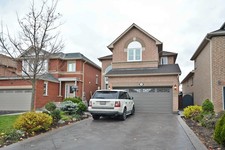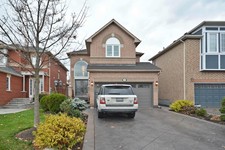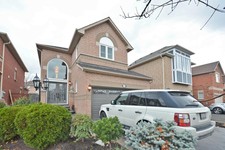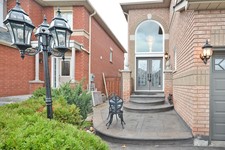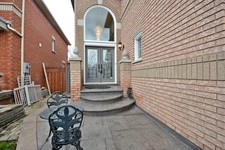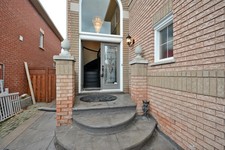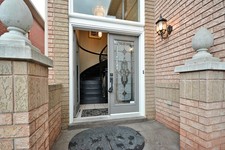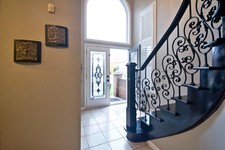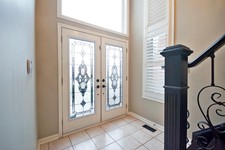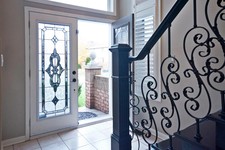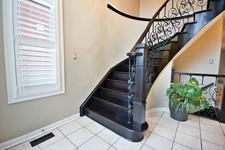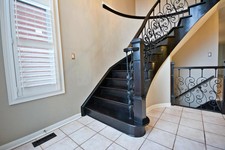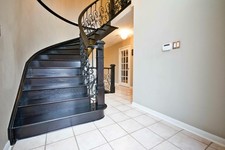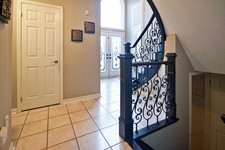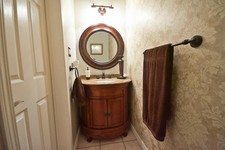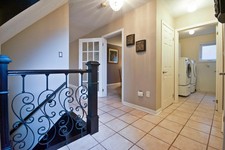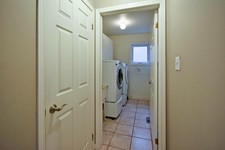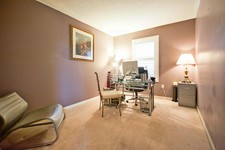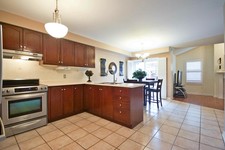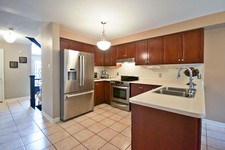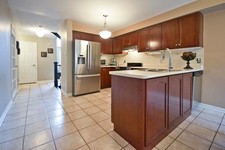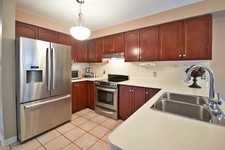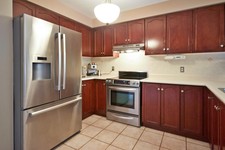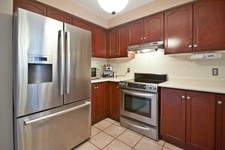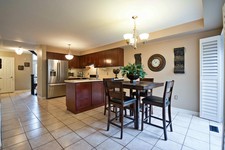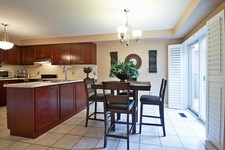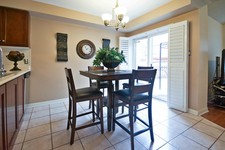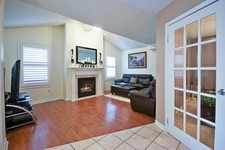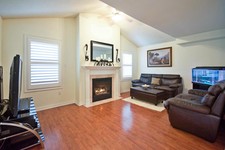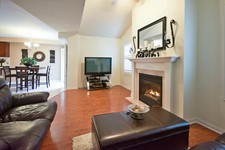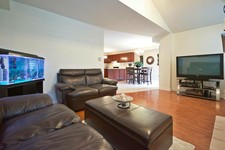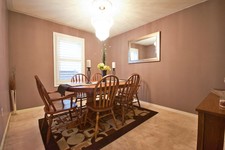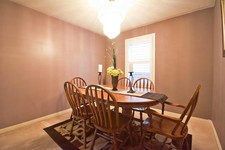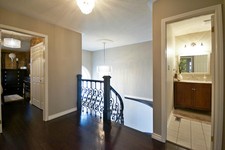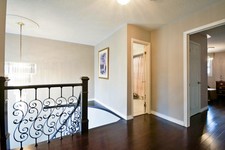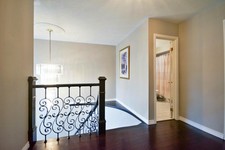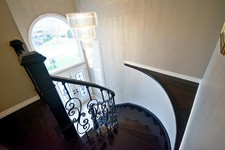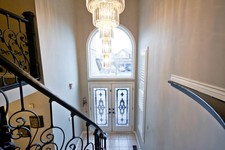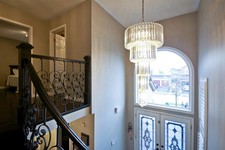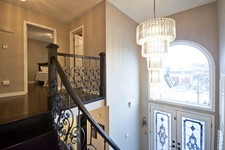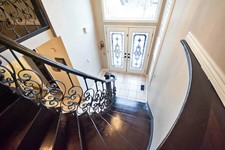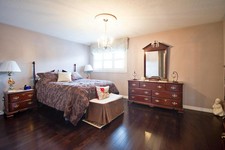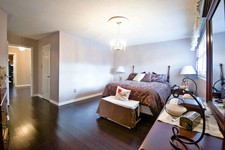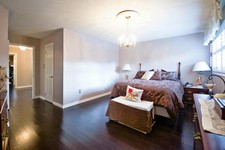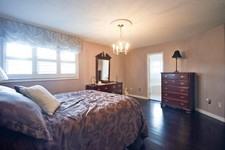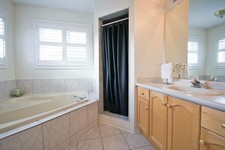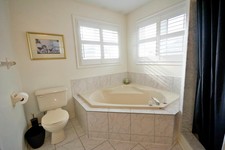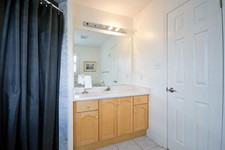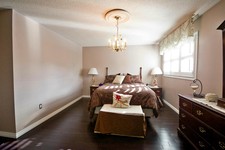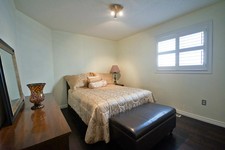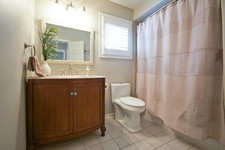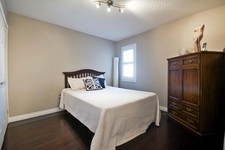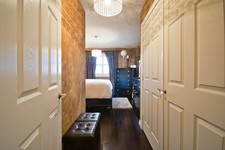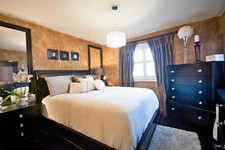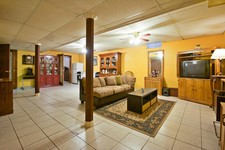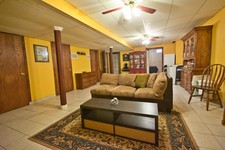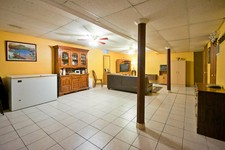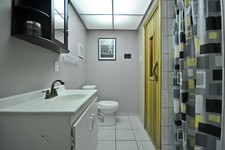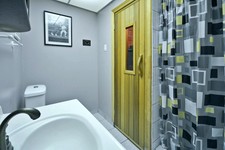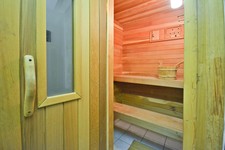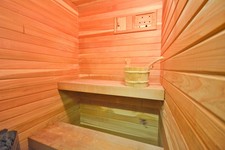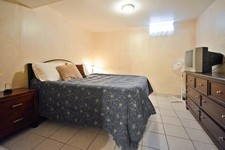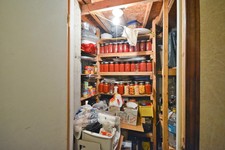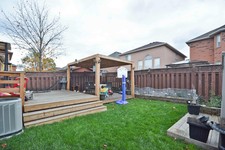Nestled on a quiet Family Crescent in Snelgrove, 89 National Crescent will stop you in your tracks!
Exquisite curb appeal comprises of manicured Coniferous Shrubs and Trees that line the four Car patterned concrete driveway. Matching concrete steps lead to Beautifully updated Double door entry.
Guests will be WOW'ed upon entrance, the interiors first impression is of the lustrous dark stained staircase, upgraded with massive newels and decorative wrought iron pickets. Foyer is open to above with sun light beaming through the seamless front window that also shows off a dazzling Crystal chandelier that hangs below a ceiling medallion. The floor plan includes a mainfloor office, a dining room, eat-in kitchen and family-room. The main floor in endowed with Crown moldings, a mud room/laundry with garage access, an updated powder room, fireplace in the Family room, a walk out from the Kitchen to rear yard!
The second story is perfect for your large family, embellished with all hardwood flooring. A double door entry leads to the King sized Master bedroom, and outfitted with a 4 piece en-suite.
Lots of Extra space for you to entertain in the fully finished basement, with a 5th Bedroom and a Full bathroom with Sauna.
A hassle free home that is move in ready, with Windows changed 2015, roof 2014 and includes all the appliances: Fridge, Stove, Front load Washer & Dryer, Gas Furnace, Air Conditioner, Automatic Garage Door Opener and Central Vacuum.
Superior upgrades and priced with room for you to customize!
描述
Exquisite Curb Appeal Will Stop You In Your Tracks!Manicured Shrubs Line 4 Car Patterned Concrete Driveway. Matching Concrete Steps Leading To Beautifully Updated Dbl Door Entry. Sunfilled Foyer Open To Above Lustrous Dark Stained Staircase, Decorative Wrought Iron Pickets, Mud Room/Laundry W/ Garage Access, Updated Powder, Gas Fireplace, Walk Out From Kitchen To Rear Yard! King Sized Master Bdrm, Outfitted W/ 4Pc En-Suite. Finished Bsmt
一般信息
物业类型
Single family dwelling
建筑类型
House
风格
Freehold
社区
Snelgrove
层
2
土地面积
2158 square feet
临街 - 34.45 feet
深度 - 104.99 feet
不规则 - Must See Virtual Tour
详细信息
停车
Attached Garage (2)
Parking Pad (2)
总停车位
4
周边设施
Golf Course
Recreation
Shopping
Schools
Highway
Park
Public Transit
产品特点
Family oriented
Landscaped
Fence
Fireplace
Central vacuum system
Alarm system
Garage: double
Completely finished basement
Storage in basement
Appliances Included
建筑
建筑风格
2 Storey
卧室
5
地下室
Full
地下室特点
Six feet and over
Low
冷却
Central air conditioning
加热型
Forced air
暖气燃料
Natural gas
水
Municipal water
房间
| 类型 | 层 | 尺寸 |
|---|---|---|
| Kitchen | Main level | 18.11 x 11.97 |
| Eating area | Main level | 18.11 x 11.97 |
| Dining room | Main level | 10.07 x 12.07 |
| Family room | Main level | 11.09 x 17.97 |
| Office | Main level | 10.07 x 11.97 |
| Primary Bedroom | Second level | 18.56 x 16.27 |
| Bedroom 2 | Second level | 12.60 x 10.59 |
| Bedroom 3 | Second level | 10.79 x 10.59 |
| Bedroom 4 | Second level | 10.99 x 11.58 |
| Bedroom 5 | Basement | 10.99 x 10.99 |
| Office | Basement | 10.99 x 5.97 |
| Recreational, Games room | Basement | |
| Cold room | Basement |
布兰普顿

宾顿是加拿大规模最大,发展最快的城市之一。这个城市是知道的加拿大花城,由于其早期的大型花卉产业的开端。宾顿市是一个欣欣向荣的,安全的城市家庭,指定为在北美的几个国际安全社区被世界卫生组织之一。
宾顿市由一个充满活力的多元文化的挂毯。这个城市提供了许多文化和历史景点,如玫瑰剧院宾顿,和皮尔艺术画廊,博物馆和档案馆。
宾顿是一个理想的城市,以提高家庭,最小的年龄中位数在大多伦多地区之一。宾顿的不拘一格的餐馆,节日和娱乐的机会使混合Brampton的一个伟大的城市,有一些东西可以提供给大家。
盖奇乐园

其中在宾顿最美丽的地标,盖奇公园是城市最古老的公园可以追溯到1903年可辨认以其标志性的中央凉亭,公园设有数花香花园,步行和滑旱冰的路径。在夏季,公园提供了一个浅水池,并在冬季其路径成为滑冰的路径。
布兰普顿
布兰普顿起源于1834年,当约翰·艾略特打破了区域划分地段并给该地区的名字。纳入村于1853年,宾顿是主要农业区。它的小农博会从一开始就成长为现代宾顿秋天公平。 1863年爱德华·戴尔成立于宾顿他的第一个花圃,这将成为该镇的一个里程碑,并导致正在布兰普顿被称为加拿大的花城。在它的高峰期,公司经营140温室,并且是北美地区最大的鲜切花业务。这种遗产今天庆祝宾顿的花节。
在整个70年代宾顿长大围绕在其周围的几个乡镇,现在构成了宾顿市的,而城市成为皮尔区的一部分。 20世纪80年代通过住宅开发,从全市已持续增长到今天带来的增长。
伟大的战争博物馆飞

沉浸在过去的伟大战争加拿大唯一飞行的飞机博物馆,位于宾顿机场。博物馆维护第一次世界大战飞机保持适航状态的副本。旅行回到伟大的世界战争的时间,通过老式飞机,纪念品等。
布兰普顿
宾顿的多样的文化遗产提供了广泛的文化和娱乐活动。作为加拿大的花城,宾顿市拥有各种花卉展示和自然撤退。随着餐馆,节日,娱乐和文化体验的宽混合宾顿总是有一些新的体验。
对于那些谁享受户外休闲,宾顿市拥有超过6000亩的公园和开放空间。从大Chinguacousy公园的心脏湖保护区,有许多伟大的户外活动提供全年无休。
从高尔夫到登山布兰普顿提供一些独特的课程和创新。在夏天,有没有更好的方式比野生水上王国水上乐园消暑。该市还设有几个体育设施,包括动乐中心,四个专业规模曲棍球场,垒球场,板球场,橄榄球场等。
Chinguacousy公园

Chinguacousy公园设有各种各样的活动和设施全年。在夏季有一个动物园,微型放,桨船,溜冰公园,和美丽的温室和花园。在冬季,您可以滑雪和滑雪板沿着山坡Chinguacousy ,具有它自己的滑雪小屋。还有常年网球场和冰壶设施。
