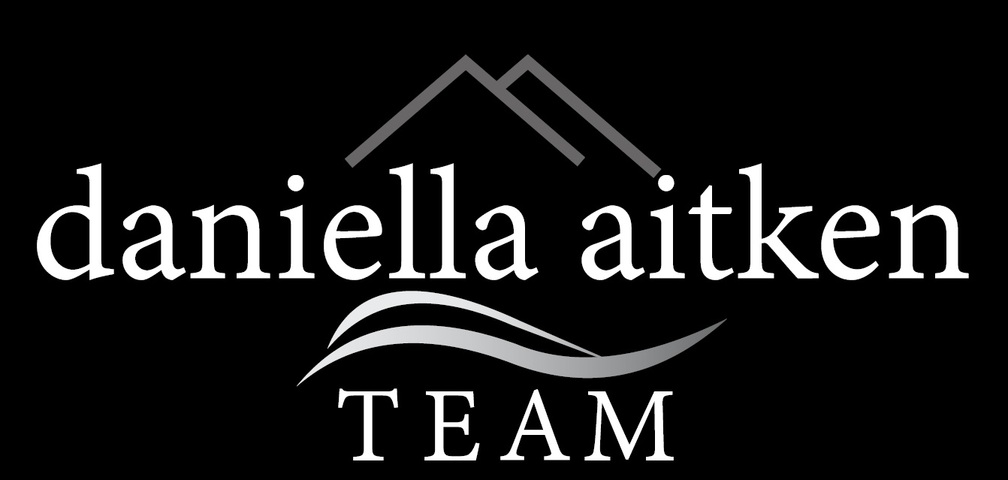Welcome to 287 Silver Court in Milton! This all brick Mattamy Detached 4 plus one bedroom home is finished top to bottom. Inviting curb appeal with a sprawling front porch leads you into this open concept Shady Glen II model with Formal Living and Dining rooms, rounded corners, 9 foot & tray ceilings, rich hardwood floors with wide baseboards. Open Concept Kitchen to Family Room area with tall wood cabinetry, breakfast bar, stainless steel appliances, natural stone backsplash, pantry, eat in area overlooking backyard patio and a fully fenced yard. Updated Powder Room with Custom ledgestone wall. Spacious Master Bedroom features a walk in closet, 2nd closet, Master Ensuite with Soaker tub, separate showers and double vanity sinks. Upper level laundry and 3 more generous bedrooms complete the 2nd level. Professionally finished basement with extra large windows, unobstructed rec room space, 5th bedroom and beautifully designed 3 piece bathroom. Steps to parks, schools and great amenities!
描述
Welcome to 287 Silver Court in Milton! This all brick Mattamy Detached 4 plus one bedroom home is finished top to bottom. Inviting curb appeal with a sprawling front porch leads you into this open concept Shady Glen II model with Formal Living and Dining rooms, rounded corners, 9 foot & tray ceilings, rich hardwood floors with wide baseboards. Open Concept Kitchen to Family Room area with tall wood cabinetry, breakfast bar, stainless steel appliances, natural stone backsplash, pantry, eat in area overlooking backyard patio and a fully fenced yard. Updated Powder Room with Custom ledgestone wall. Spacious Master Bedroom features a walk in closet, 2nd closet, Master Ensuite with Soaker tub, separate showers and double vanity sinks. Upper level laundry and 3 more generous bedrooms complete the 2nd level. Professionally finished basement with extra large windows, unobstructed rec room space, 5th bedroom and beautifully designed 3 piece bathroom. Steps to parks, schools and great amenities!
一般信息
物业类型
Detached
建筑类型
House
风格
Freehold
土地面积
临街 - 36.09
深度 - 80.38
详细信息
总停车位
3
产品特点
Level lot
Quiet area
Schools nearby
Park nearby
Cul-de-sac
建筑
建筑风格
2 Storey
卧室
5
冷却
Central air conditioning
加热型
Forced air
暖气燃料
Natural gas
水
Municipal water
房间
| 类型 | 层 | 尺寸 |
|---|---|---|
| Living room | Main level | 3.35 x 3.20 (meters) |
| Bedroom | Second level | 3.20 x 3.05 (meters) |
| Bathroom | Second level | ft. in. X ft. in. X ft. in. |
| Laundry room | Second level | ft. in. X ft. in. X ft. in. |
| Recreation room | Basement | 8.23 x 3.12 (meters) |
| Bedroom | Basement | 3.15 x 2.79 (meters) |
| Bathroom | Basement | 0.00 x 0.00 (meters) |
| Dining room | Main level | 3.20 x 3.05 (meters) |
| Family room | Main level | 4.57 x 3.96 (meters) |
| Eat in kitchen | Main level | 4.52 x 3.96 (meters) |
| Bathroom | Main level | ft. in. X ft. in. X ft. in. |
| Primary Bedroom | Second level | 5.26 x 3.68 (meters) |
| Ensuite | Second level | ft. in. X ft. in. X ft. in. |
| Bedroom | Second level | 3.43 x 3.05 (meters) |
| Bedroom | Second level | 3.56 x 3.17 (meters) |
米尔顿
米尔顿是在上升的一个小镇。
多伦多以西仅二十分钟,米尔顿是增长最快的社区在加拿大之一。镇内有美丽的环境保护区,休闲区丰富,种类繁多的当地社区的活动和文化空间,因此很容易看出为什么它已经成为生活这样一个令人向往的地方。弥尔顿有许多高档楼盘选择和镇是著名的一个非常家庭友好的社区。
地理位置优越,靠近所有主要高速公路和GO运输,米尔顿非常适合通勤多伦多及周边地区,因此很容易从经常忙碌多伦多生活逃脱。
米尔顿

米尔顿镇的英国诗人约翰·弥尔顿得名。本来小定居点是家庭对大约一百人。其中原始先民那里,贾斯珀·马丁内置谷物磨沿创建称为磨房池塘池塘小溪。该工厂成为结算的中心,越来越多的人来到,使弥尔顿自己的家。
保镇的尼亚加拉断崖地加大了对文物保护的愿望。大量历史悠久的农业建筑及铁路博物馆位于米尔顿维护该地区的历史和文化。
米尔顿
有很多工作要做,看看米尔顿。
充分利用自行车和步行道由失控和享受大自然常年。米尔顿提供了大量的室内和室外设施,如体育和滑板公园,游泳池,飞溅垫,登山步道和自行车道和公园。
如果你喜欢艺术,你不想错过里边反米尔顿艺术中心。这是该行工具,提供了一个机会,探讨创意,视觉和表演艺术的经验是一定要请所有年龄段的顶部。
特别有趣的是米尔顿电影论坛,提供了影迷一个机会,了解最新的独立的国际和加拿大的电影。







