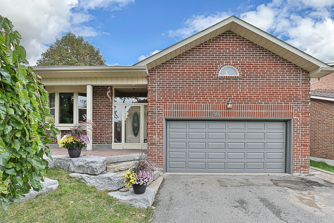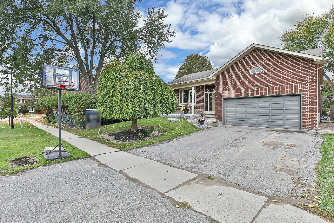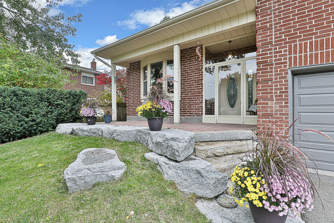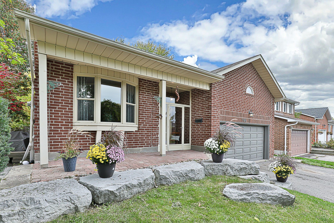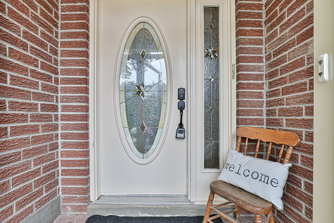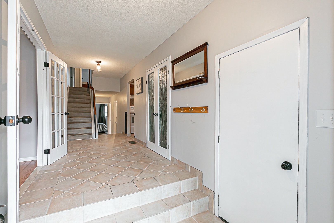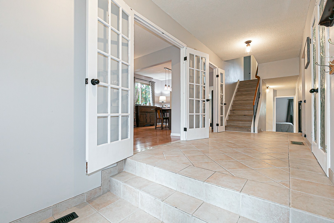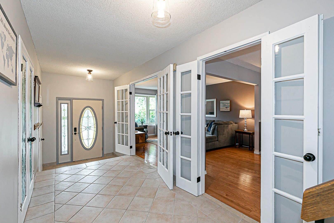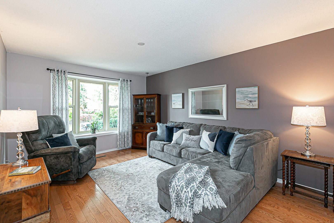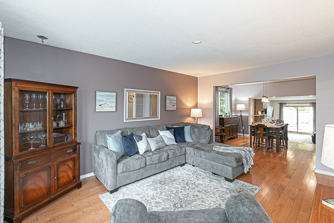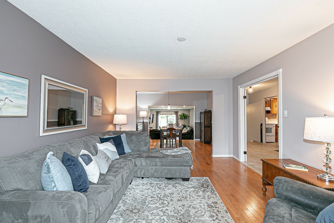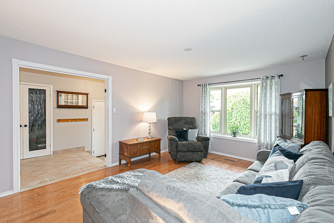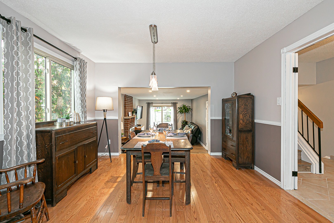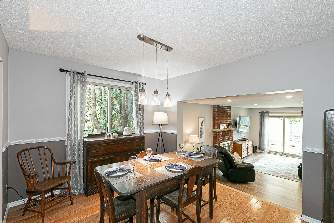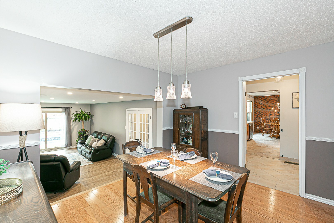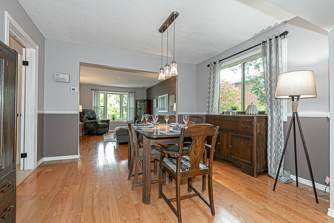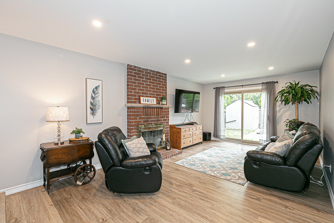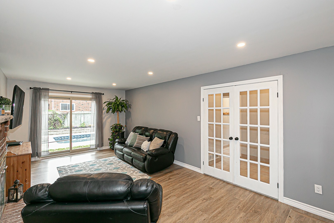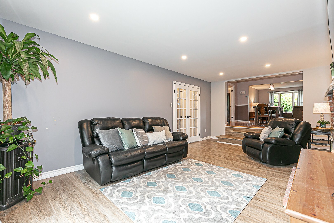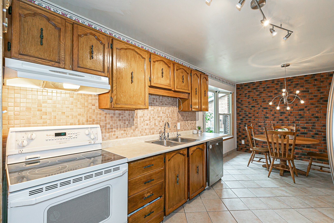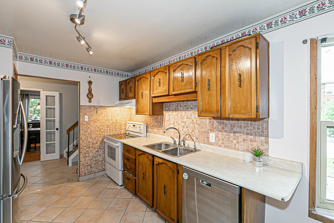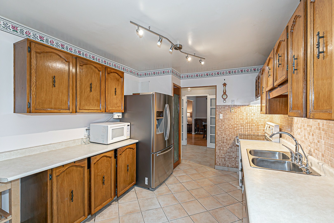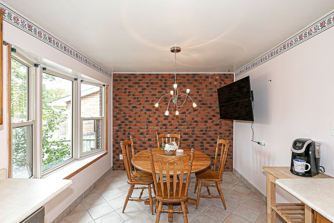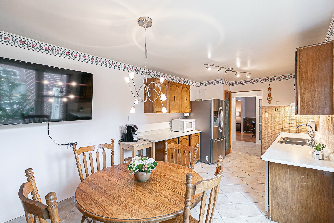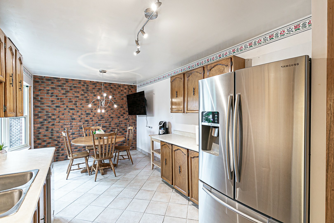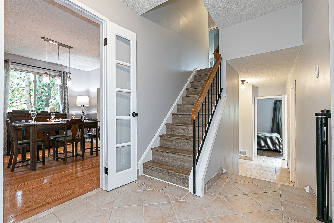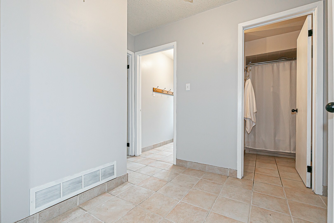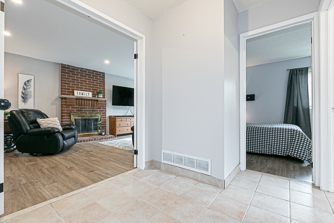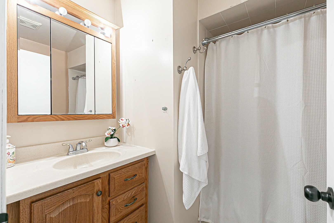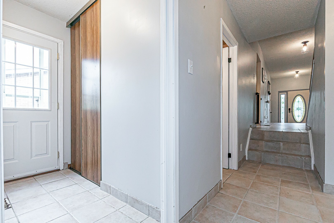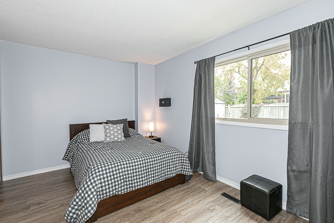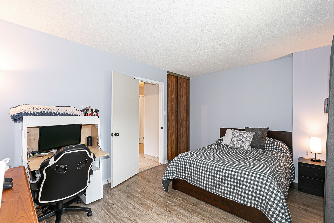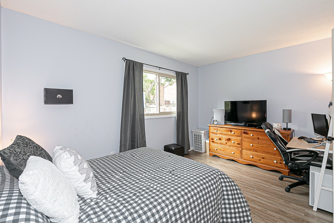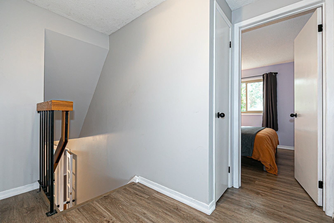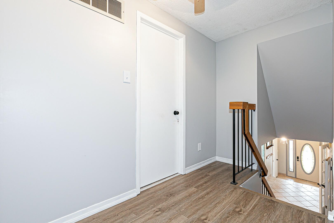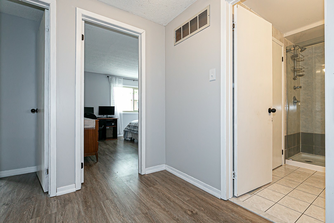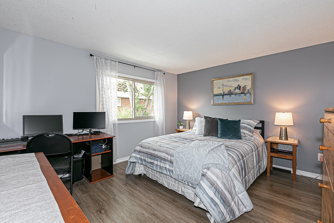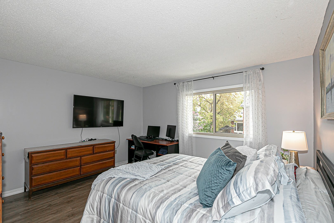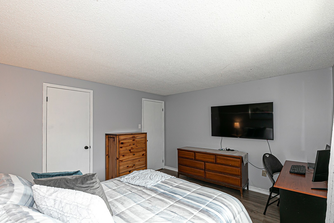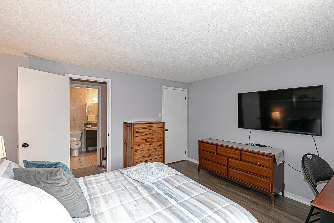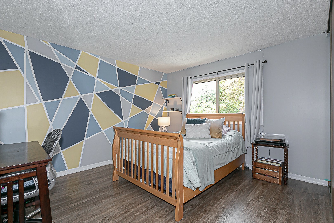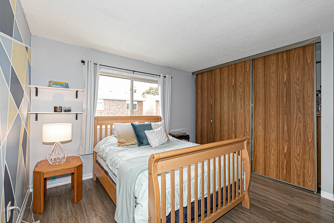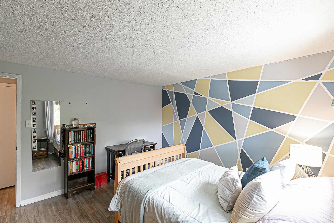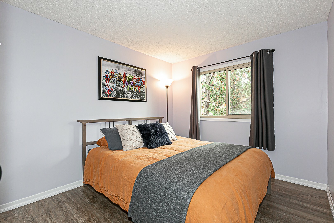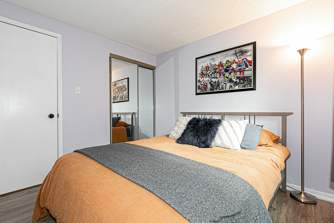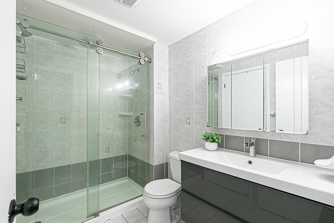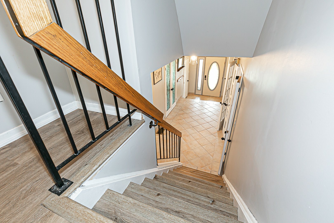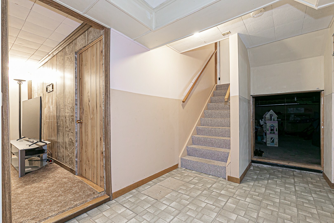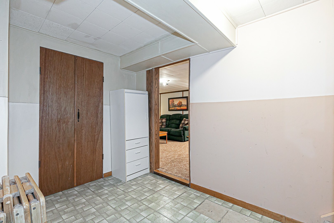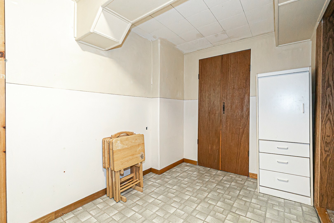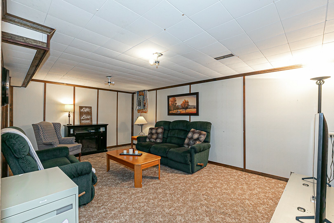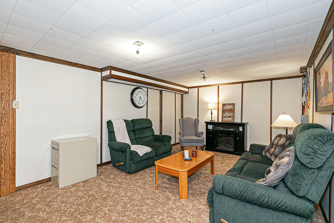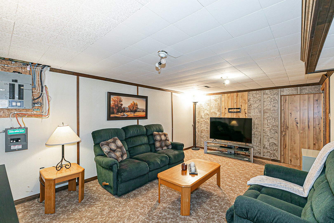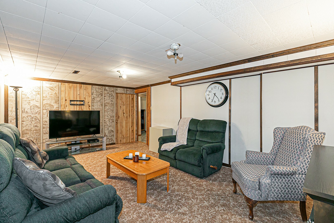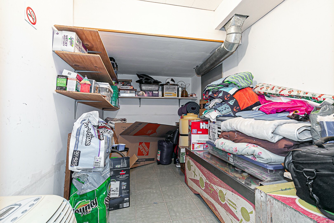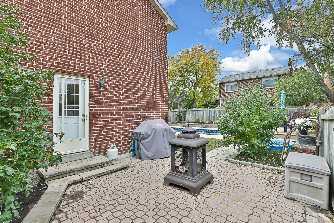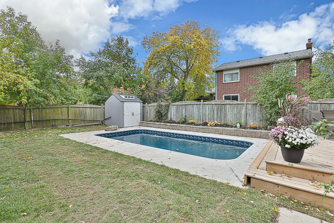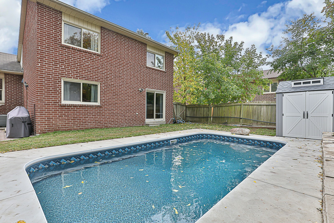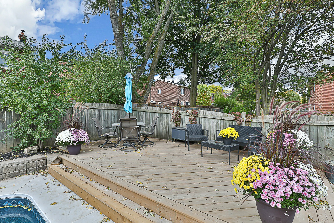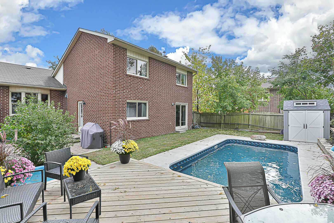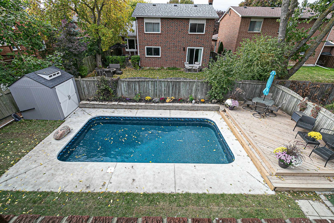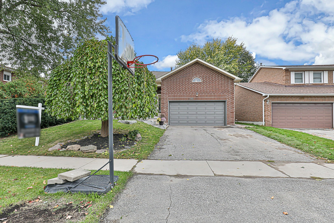
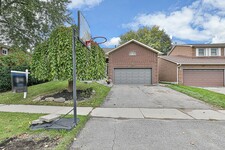
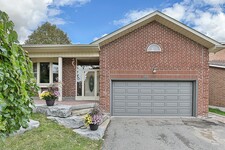
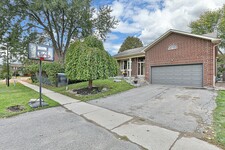
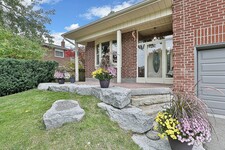
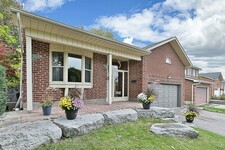
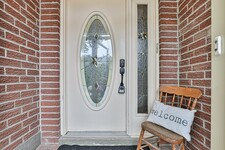
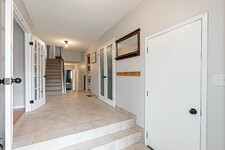
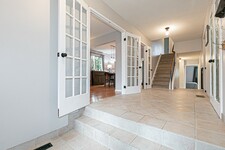
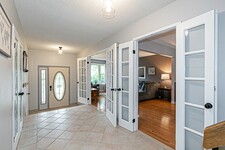
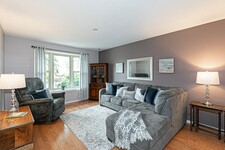
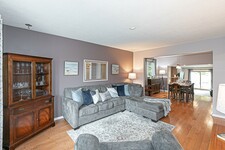
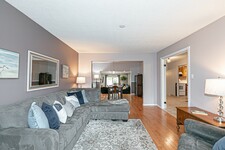
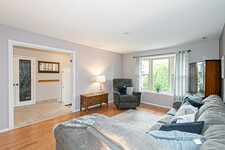
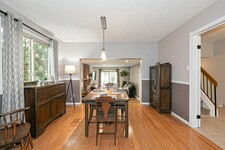
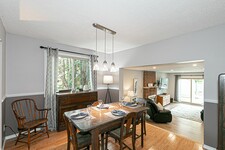
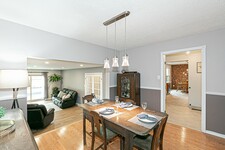
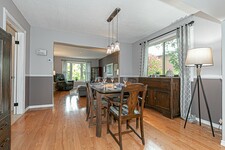
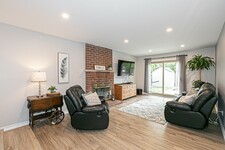
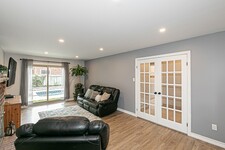
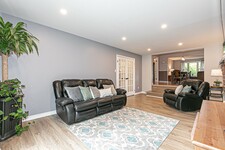
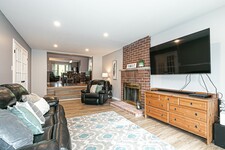
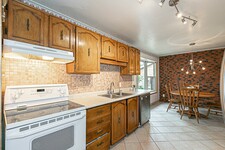
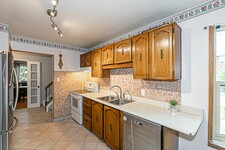
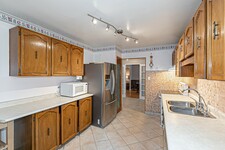
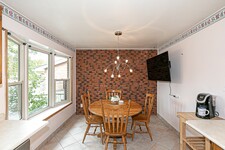
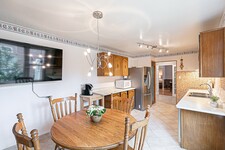
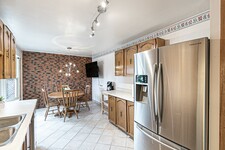
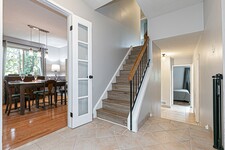
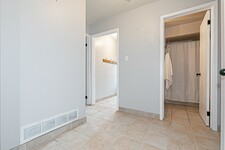
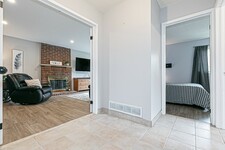
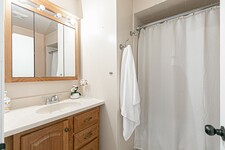
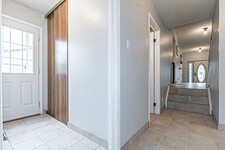
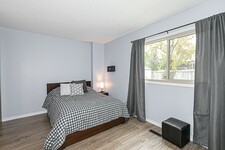
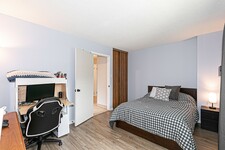
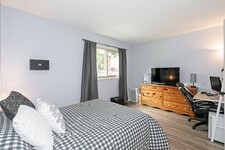
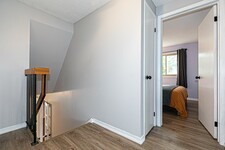
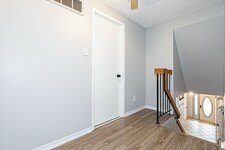
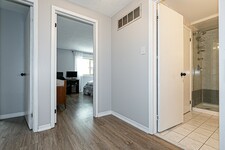
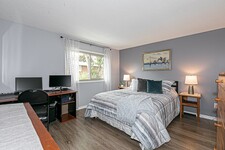
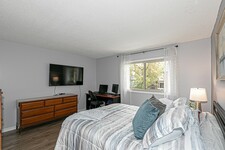
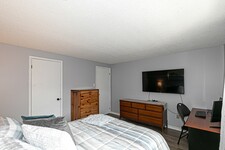
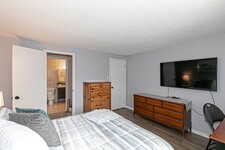
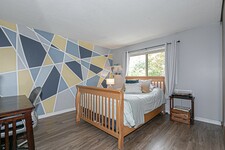
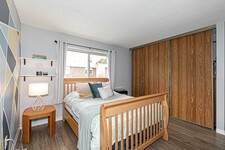
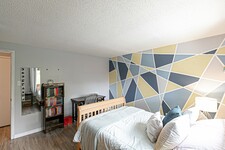
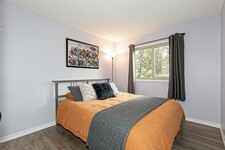
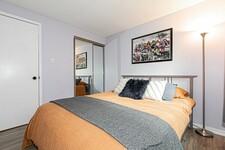
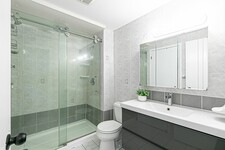
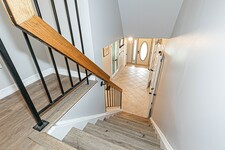
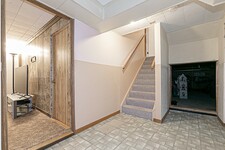
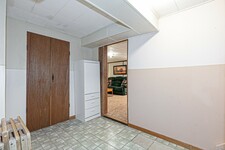
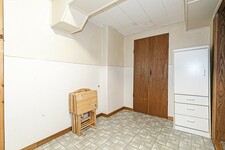
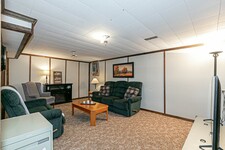
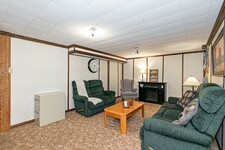
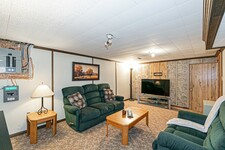
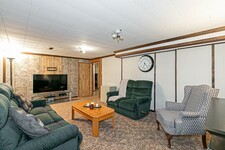
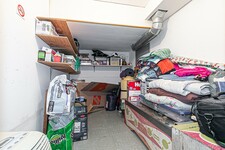
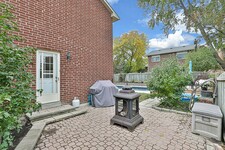
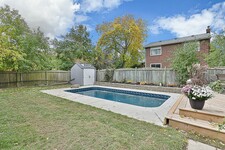
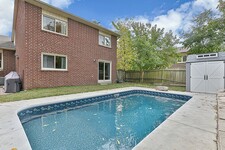
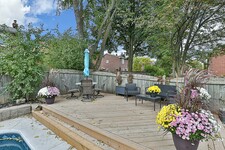
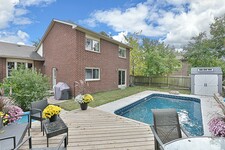
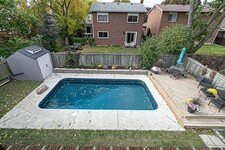
Welcome to 196 Sheffield Street. This bright, spacious 4-level back split is located on a quiet family friendly street and is larger than it appears. Stone steps lead you to the front patio and enclosed front entrance.
Enter into a large foyer which has a double front hall closet and an entrance to the two car garage. The eat-in kitchen has plenty of cabinets and counter space, a large bay window in the breakfast area overlooking the back patio and an exposed brick accent wall. The formal living room is located at the front of the house and has French doors from the hallway, a large bay window and hardwood floors that continue into the formal dining room. The open concept dining room is perfect for entertaining. It has French doors to the hall leading to the kitchen and also overlooks the family room. Relax in the family room which has a walk out to the backyard, pot lighting and a cozy wood fireplace. The lower level also has a bedroom, four piece bathroom and a mud room with a walk out to the back patio.
On the upper Level you will find the primary bedroom which has a walk in closet, three piece semi ensuite with glass shower and laminate floors. Two additional bedrooms with large closets and laminate floors finish off the upper level. For additional living space, the basement has a large rec room and two additional rooms which could be used as a workshop, play room, office or storage. There is no shortage of storage as there is a large crawl space under half of the house.
Enjoy the warmer weather outside as this home’s backyard has an inground pool, deck and a patio. This home is located close to schools, parks, shopping and public transit.
Don’t wait…Book Your Personal Tour Today!
描述
Spacious 4 Bedroom, 4-Level Back Split Located On A Quiet Family Friendly Street Is Larger Than It Appears. Stone Steps Lead You To The Front Patio & Enclosed Front Entrance. Large Foyer With An Entrance To The 2 Car Garage. Eat-In Kitchen Has Plenty Of Cabinets & Counter Space & A Large Bay Window. Formal Living & Dining Rooms. Relax In The Family Room Which Has A W/O To The Backyard. Primary Bedroom With Walk-In Closet & Semi-Ensuite. Finished Basement With Rec Room, 2 Additional Rooms Could Be Used As An Office, Workshop Or Storage. Large Crawl Space For Plenty Of Storage. Backyard Has An Inground Pool, Deck & Patio. New Pool Liner 2022. Deck 2021, Pool Pump 2020.
一般信息
物业类型
Detached
社区
Bristol-London
土地面积
临街 - 50
深度 - 110
详细信息
停车
Attached Garage (2)
总停车位
2
周边设施
Park
Public Transit
Schools
产品特点
Fenced yard
Park nearby
Close to public transportation
Schools nearby
池
Inground pool
建筑
建筑风格
4 Level backsplit
卧室
4
冷却
Central air conditioning
加热型
Forced air
暖气燃料
Natural gas
房间
| 类型 | 层 | 尺寸 |
|---|---|---|
| Kitchen | Main level | 5.74 x 3.02 (meters) |
| Dining room | Main level | 3.06 x 3.63 (meters) |
| Living room | Main level | 4.85 x 3.63 (meters) |
| Upper Level | 3.94 x 3.64 (meters) | |
| Bedroom 2 | Upper Level | 3.32 x 3.63 (meters) |
| Bedroom 3 | Upper Level | 2.94 x 2.76 (meters) |
| Bedroom 4 | Ground level | 4.33 x 3.03 (meters) |
| Family room | Ground level | 6.5 x 3.65 (meters) |
| Recreation room | Basement | 5.58 x 3.56 (meters) |
| Utility room | Basement | 5.7 x 2.89 (meters) |
| Other | Basement | 3.56 x 2.31 (meters) |
| Other | Basement | 1.9 x 2.98 (meters) |
纽马基特
在2013年, MoneySense杂志评为新市作为第四个顶小城市在加拿大,并且不难看出为什么。
纽马基特地理位置优越,位于中间多伦多市中心和巴里之间,使得它非常适合上班族寻找轻松前往两个城市,和一个有吸引力的替代多伦多的企业和居民。
新市场具有很大的小城镇的魅力与所有你所期望的大城市的便利。
主要街道纽马基特

主要街道新市场是一个新市场的心脏地带发现了真正的独特体验。这条街是风格与19世纪初的建筑和路灯,并饰以自定义的种植花桶,提供了一个美丽而充满活力的环境。
在当地的精品店购物,在几个庭院用餐的餐馆,发现新鲜农产品在季节性农贸市场,或参与许多娱乐,文化艺术活动。
上加拿大购物中心
作为加拿大最大的购物中心之一,这家商场拥有超过250家门店超过一百万平方尺。商场内有一个首映的购物体验纽马克的居民各种各样的商店,使其成为一个梦幻般的替代前往大城市。来自几十个专卖店的所有主要品牌和网点,实在是没有太多你无法找到在上加拿大购物中心。
纽马基特
在其早年,纽马基特主要是一个农业社会,但它也是家庭对商业和小型工业的闹市中心。它被合并了作为一个村庄在1857年与七百人口,由于增长迅速,直到永远。
纽马克成为一个镇在1880年与两千人口。威廉藤当选为新市场的第一任市长,谁拥有一个工厂,最终将成为第一个在加拿大制造铅笔。
第二次世界大战结束后,新市场经历了重大的增长和扩张。新的细分是发展迅速,到1970年,新市场的人口翻了一番多,达到11000居民。
Elman W. Campbell 博物馆
这个博物馆专注于教育公众和保存新市场的丰富的历史,从它的第一天作为一个农业定居至今。该博物馆提供免费入场,并举办主题涵盖范围从先锋生活,传统游戏和歌曲,以当地政府的历史的学校团体项目。博物馆还介绍了关于圣诞节,复活节和万圣节的年度节日庆典。
纽马基特
一个社区超出常人。
新市场提供其居民的资源参加各种活动。东西为整个家庭,包括游泳,滑冰,健身,运动,舞蹈,工艺美术,体育,日营,戏剧,特殊事件等等。
纽马克促进了活力,积极,健康的社会,为生活的各个阶段提供的方案,服务和设施。拥有超过70公园,休闲中心,镇是伟大的那些积极的生活方式,并为那些谁喜欢户外活动。
Ray Twinney娱乐复杂
这家工厂有两个场馆和大型室内游泳池,还有几个休息室和客房,可供出租,以及观众座位,小吃店和更衣室设施。
外设施,有一个足球场,多个足球场和棒球场,使这个复杂的娱乐的理想场所,社区活动,体育比赛等。
麦格纳中心
麦格纳中心的首映娱乐设施安大略省之一。于2007年开业,国家的最先进的这种复杂的有四个赛区,两个游泳池,一个全尺寸的健身房,步行道,三间多功能室,专业商店和餐厅。
你多远能改判?
选择你的运输方式
