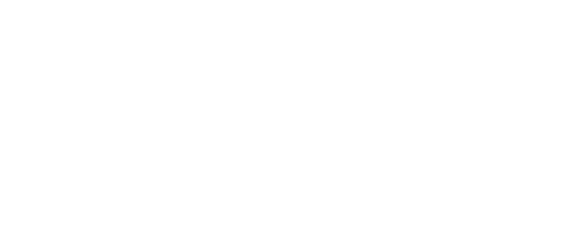This stunning Modern Farmhouse is located in south Oakvilles coveted Coronation Park neighborhood, backing onto park and green space. Outstanding workmanship & elegantly appointed exterior features include handmade bricks, Maibec wood siding, cedar shake accents, designer lighting & trim work. Step inside the custom 9 solid front door to the detailed foyer w/floor & ceiling herringbone wood inlays. This home's outstanding layout has over 5700 sq.ft of the finest custom finishes including 4+1 bdrm, 5+1 bthrm. The main level feat. 10 ceilings, gourmet kitchen with quartz counters, book matched back splash, huge island, 48" range & builtin fridge/freezer columns & WI pantry. A servery w/beverage drawers and fully glassed in wine display!!! Two story vaulted great room w/ stunning fireplace, stacked floor to ceiling windows; also main floor feat. separate dining room & private office w/ custom mill-work. The large mud room has built in cabinetry, bench & separate entry. Upstairs youll find the master retreat w/ a breath taking view of the park, a custom walk in closet & spa-like ensuite; 3 additional bdrms all w/ensuites & W/I closets & laundry room. The lower level features a walkout & 9 ceilings w/ large windows, 5th bdrm w/ ensuite, rec room w/ gas fireplace, glass front fitness room, home theatre, wet bar w/ beverage fridge, 3pc bthrm & plenty of additional storage. This home is ideally located just a short walk to Lake Ontario, local shops & the best schools! (id:9346)
描述
This stunning Modern Farmhouse is located in south Oakvilles coveted Coronation Park neighborhood, backing onto park and green space. Outstanding workmanship & elegantly appointed exterior features include handmade bricks, Maibec wood siding, cedar shake accents, designer lighting & trim work. Step inside the custom 9 solid front door to the detailed foyer w/floor & ceiling herringbone wood inlays. This home's outstanding layout has over 5700 sq.ft of the finest custom finishes including 4+1 bdrm, 5+1 bthrm. The main level feat. 10 ceilings, gourmet kitchen with quartz counters, book matched back splash, huge island, 48" range & builtin fridge/freezer columns & WI pantry. A servery w/beverage drawers and fully glassed in wine display!!! Two story vaulted great room w/ stunning fireplace, stacked floor to ceiling windows; also main floor feat. separate dining room & private office w/ custom mill-work. The large mud room has built in cabinetry, bench & separate entry. Upstairs youll find the master retreat w/ a breath taking view of the park, a custom walk in closet & spa-like ensuite; 3 additional bdrms all w/ensuites & W/I closets & laundry room. The lower level features a walkout & 9 ceilings w/ large windows, 5th bdrm w/ ensuite, rec room w/ gas fireplace, glass front fitness room, home theatre, wet bar w/ beverage fridge, 3pc bthrm & plenty of additional storage. This home is ideally located just a short walk to Lake Ontario, local shops & the best schools! (id:9346)
一般信息
物业类型
Single Family
建筑类型
House
风格
Freehold
层
2
土地面积
under 1/2 acre
临街 - 912
深度 - 1800
详细信息
停车
Attached Garage
Inside Entry
Interlocked
总停车位
6
周边设施
Public Transit
Marina
Recreation
Schools
Park
产品特点
Park setting
Treed
Wooded area
Park/reserve
Double width or more driveway
Paved driveway
Level
Automatic Garage Door Opener
建筑
建筑风格
2 Level
卧室
5
地下室
Full
地下室特点
Separate entrance
冷却
Central air conditioning
加热型
Forced air
暖气燃料
Natural gas
水
Municipal water
房间
| 类型 | 层 | 尺寸 |
|---|---|---|
| 3pc Bathroom | Second level | |
| 3pc Bathroom | Second level | |
| 3pc Bathroom | Second level | |
| Laundry room | Second level | 13' 8'' x 8' 2'' |
| 5pc Ensuite bath | Second level | |
| Bedroom | Second level | 14' 9'' x 13' 2'' |
| Bedroom | Second level | 14' 6'' x 14' 3'' |
| Bedroom | Second level | 14' 6'' x 11' 4'' |
| Primary Bedroom | Second level | 23' 11'' x 16' 2'' |
| Exercise room | Basement | 12' 0'' x 16' 8'' |
| Recreation room | Basement | 36' 0'' x 16' 8'' |
| Media | Basement | 14' 0'' x 11' 2'' |
| 3pc Bathroom | Basement | |
| Bedroom | Basement | 14' 0'' x 11' 2'' |
| 2pc Bathroom | Ground level | |
| Mud room | Ground level | 14' 10'' x 6' 6'' |
| Office | Ground level | 14' 6'' x 11' 6'' |
| Great room | Ground level | 20' 0'' x 17' 0'' |
| Dining room | Ground level | 14' 6'' x 11' 6'' |
| Eat in kitchen | Ground level | 29' 0'' x 17' 0'' |
奥克维尔

欢迎来到奥克维尔镇! 一个美丽的湖边小镇,位于大多伦多地区(GTA),拥有丰富的遗产和湖岸风光。 奥克维尔(Oakville)位于多伦多市郊30分钟路程处,距美国约一个小时的车程,非常适合在两者之间居住。 位于QEW,403、407和Go Transit高速公路附近,您可以在市区旅行并及时回家吃晚饭。
Oakville居民连续两年被评选为“加拿大最佳居住地”,奥克维尔居民可以使用附近的每个先进设施和便利设施。 奥克维尔(Oakville)位于安大略湖上,可以欣赏生活的各个阶段,自然风光一览无余。 沿着木板路漫步,参观一整年都保存完好的古迹商店,或者开始自己的生意。 奥克维尔拥有一流的学校,社区护理医院以及介于两者之间的其他所有设施。 这个不断发展的社区保持着其魅力和阶级,为居民提供了他们所需的一切以及更多。
奥克维尔的海滨

奥克维尔的安大略湖海滨拥有美丽的风光有两个天然良港,并通过它运行河步道系统。设有林区,草地,博物馆和正式的花园有很多可看,沿着海滨做。在夏季,许多事件和活动可用,港口适应许多划船的选择。
Sixteen Mile Creek

十六英里河是一条美丽的河流,直通奥克维尔市中心。河流为大自然爱好者提供了享受户外活动的机会,同时沿着河床的许多步道远足。您会惊讶地发现,在城市中心地带,风景如画的景观和多样的野生动植物。容易迷失在周围自然美景中。
河流不仅为各种技能水平的人提供了绝佳的徒步旅行,而且还是钓鱼的好地方。这条河为溪鳟,褐鳟和虹鳟鱼提供了理想的栖息地,您还可以发现奇努克鲑鱼,小嘴鲈鱼,泛鱼和鲤鱼。
奥克维尔

奥克维尔镇(Town of Oakville)具有三个文化遗产协会,有助于使这个湖边小镇和文化遗产建筑保持顶尖状态。 奥克维尔(Oakville)成立于1820年,目的是在安大略湖上建立一个码头社区,用于造船和航运业。 从那时起,社区在尊重早期开发日的同时发展壮大。 参观堕落的士兵,乔治广场和纪念公园,以悼念为我们的国家献出生命的堕落士兵。 奥克维尔以其纪念社区成员并记录奥克维尔历史时刻的博物馆而感到自豪。
奥克维尔
奥克维尔居民永无聊! 在这个码头社区中,有很多事情要做,在这个码头中,自然在每个季节都处于最前沿。 在夏季,您可以在安大略湖上划独木舟,独木舟或乘船。 沿着木板路和通往奥克维尔的许多小径远足,骑自行车和步行。 观看秋天的季节变化,树叶会成为最大的树梢。 有很多户外活动和社区活动将居民团结在一起。 在冬季,您可以在户外雪鞋和滑冰。 奥克维尔表演艺术中心始终以各种形式吸引本地人才和访问艺术家。 娱乐不乏。 尝试参观5车道剧院或星光剧院,在舒适的汽车上看星空下的电影! 有一个原因使奥克维尔连续几年被评为加拿大第一。
Sixteen Mile Creek

十六英里河是一条美丽的河流,直通奥克维尔市中心。河流为大自然爱好者提供了享受户外活动的机会,同时沿着河床的许多步道远足。您会惊讶地发现,在城市中心地带,风景如画的景观和多样的野生动植物。容易迷失在周围自然美景中。
河流不仅为各种技能水平的人提供了绝佳的徒步旅行,而且还是钓鱼的好地方。这条河为溪鳟,褐鳟和虹鳟鱼提供了理想的栖息地,您还可以发现奇努克鲑鱼,小嘴鲈鱼,泛鱼和鲤鱼。
你多远能改判?
选择你的运输方式




