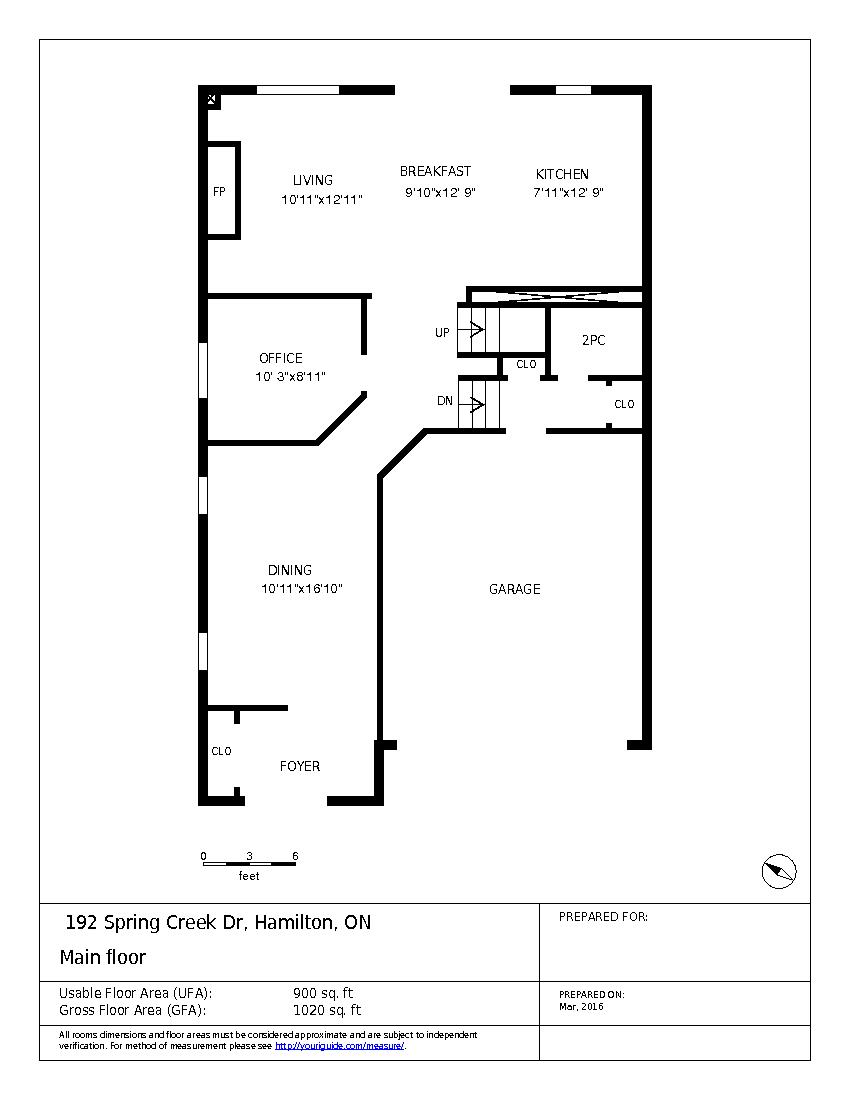Located in the fabulous community of Cranberry Hill in Waterdown is a home that meets all of your "I wants". This fabulous Blacksmith model has a double car garage with inside entry and an inviting portico to enjoy your community and neighbours. Enter through the double doors to your wide and open foyer with a convenient hall closet. Once inside, you are greeted by a huge living and dining room combination that's filled with lots of natural light. For some quiet study or work from home days, take advantage of the large and private ground floor office. The great room awaits you with a custom stone wall and a reclaimed wood mantle that surrounds the magnificent gas fireplace. This is the centre and the hub of the home! A massive eat in kitchen that connects the great room with the kitchen that's loaded with upgrades such as antique bronze faucet with double sinks, in sink food disposal and garburator, ceramic backsplash, under cabinet lighting, stainless steel appliances including gas range and plenty of cabinets. Allow the oak staircase to lead you into your master bedroom. A huge master with 5 piece ensuite including his and hers sinks, a claw foot bath tube, a separate glass shower and plenty of room to move around. The master also features a very large walk in closet. The 2nd floor also provides 3 more bedrooms with 2 of the rooms having cathedral ceilings. A very convenient laundry room with sink, storage and cabinets are also located on the 2nd floor. The fully fenced backyard has well built deck with views of forest and nature not too far away. This home also has a full unfinished basement with a 3 piece washroom rough-in that's waiting for your finishing touches. Welcome home to 192 Spring Creek Drive.
描述
Located In Cranberry Hill Community Of Waterdown. Detached With 4 Bedrooms/3 Bathrooms, 2 Car Garage W/Inside Entry. Eucalyptus Hardwood On 2nd Floor, Chef's Kitchen Including Stainless Appliances, Backsplash, Pantry, Granite Counters, Garburator, Water Purification System, Eat-In Kitchen W/Breakfast. Main Floor Den/Office, Stone Wall W/Gas Fireplace & Antique Wood Mantle, Oak Staircase, Steps to upcoming Massive Neighbourhood Park. Many Upgrades. Upgraded Washer/Dryer on 2nd floor Laundry, Claw Foot Tub in Master Ensuite, Vaulted Ceilings in 2 bedrooms, Garage Door Opener, Wood Deck w/Gazebo, New Light Fixtures, 3 Piece Rough In (Basement), New Roof 2016, All Window Coverings.
一般信息
物业类型
Detached
建筑类型
House
风格
Freehold
土地面积
临街 - 36.09 feet
深度 - 85.30 feet
详细信息
总停车位
4
产品特点
Carpet Free
Highway nearby
Close to hospital
Recreation centre
建筑
建筑风格
2 Storey
卧室
4
冷却
Central air conditioning
加热型
Forced air
暖气燃料
Natural gas
水
Municipal water
房间
| 类型 | 层 | 尺寸 |
|---|---|---|
| Eat in kitchen | Main level | 7.52 x 4.93 (meters) |
| Bedroom | Second level | 3.30 x 4.22 (meters) |
| Bedroom | Second level | 3.58 x 3.05 (meters) |
| Bathroom | Second level | ft. in. X ft. in. X ft. in. |
| Laundry room | Second level | ft. in. X ft. in. X ft. in. |
| Family room | Main level | 3.66 x 3.91 (meters) |
| Office | Main level | 3.05 x 2.74 (meters) |
| Dining room | Main level | 3.30 x 5.44 (meters) |
| Foyer | Main level | ft. in. X ft. in. X ft. in. |
| Bathroom | Main level | ft. in. X ft. in. X ft. in. |
| Primary Bedroom | Second level | 5.92 x 3.96 (meters) |
| Ensuite | Second level | ft. in. X ft. in. X ft. in. |
| Bedroom | Second level | 3.38 x 5.21 (meters) |
沃特
沃特位于汉密尔顿的混合的城市,提供了一个小社区的舒适与较大城市的便利。沃特提供湿地景区步道,许多历史建筑,当地的社区活动,并常年运动,提供了这么多为那些寻找当地参与。
只需几分钟许多大城市走,购物,餐饮和娱乐场所的名单很长,各不相同。提供了两全其美,沃特是一个完美的去处,享受什么样的生活所提供的。
沃特
卡尔弗埃比尼泽格里芬一八二三年创立沃特和相信给村而得名。沃特出现,工业革命时期增长和被合并了作为一个村庄一八七九年。
经过近百年的站在自己的,沃特与大周边地区合并。先用Flamborough在一九七四年,然后在2001乡的哈密尔顿市。
沃特

沃特有这么多的自然奇观的快感人谁爱户外活动。沃特沿着步道布鲁斯所在,提供边界瀑布的美丽景色。这个风景如画的瀑布是十米高,用于在当地钢厂供电。对于那些登山爱好者,贯彻湿地步道标记路径,并发现了一些罕见的植被。
以通过镇漫步是外表,许多建筑物仍然来自社区的创始站在眼前。享受沃特提供了诸如Ribfest或每年鬼屋的节日或事件之一在这些历史建筑的美感。
所提供的各种户外活动和当地的竞技场里滑冰和冰球都喜欢的,运动是方便全年。
有这么多看和做,这个社会真正提供适合每个人。











