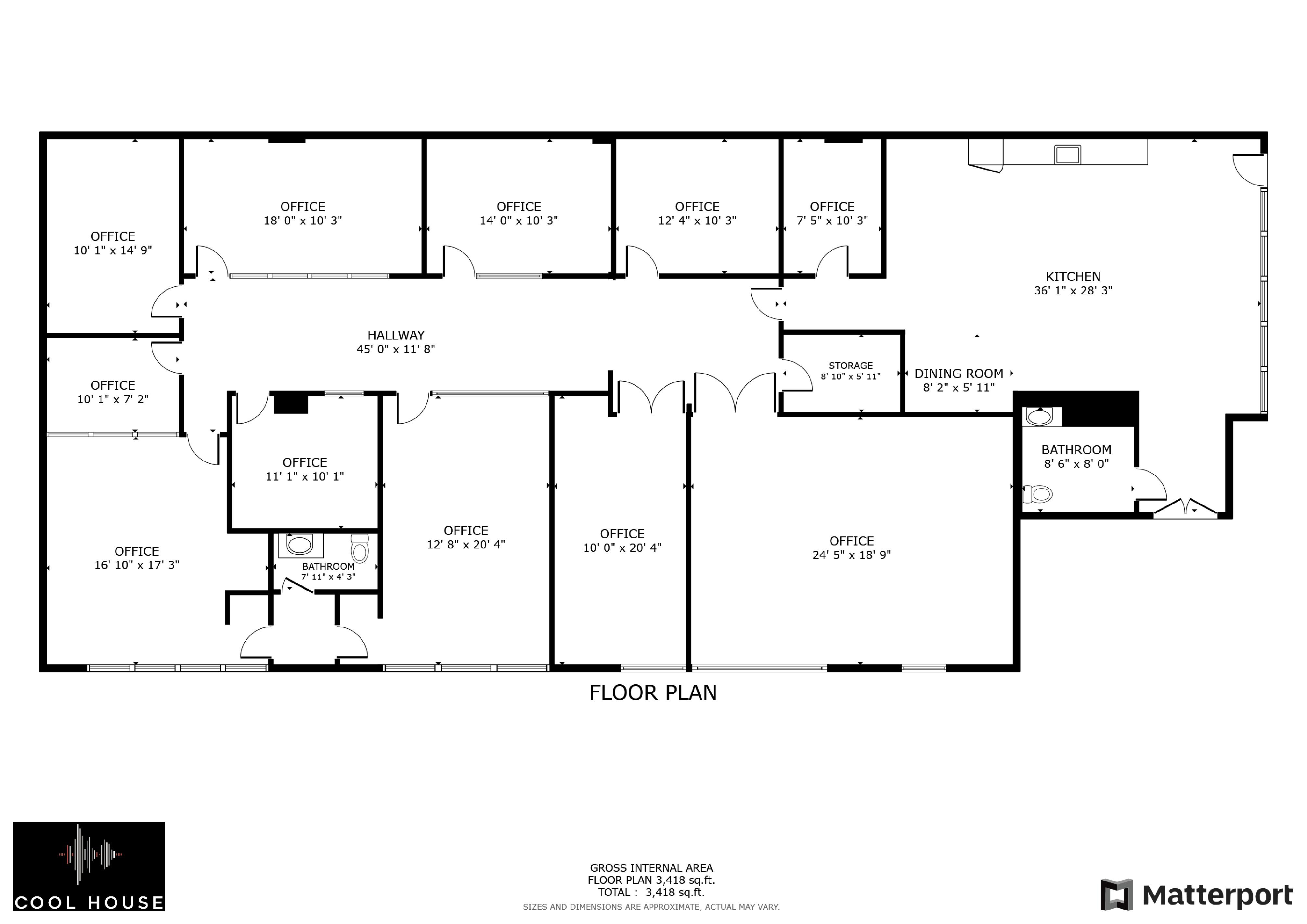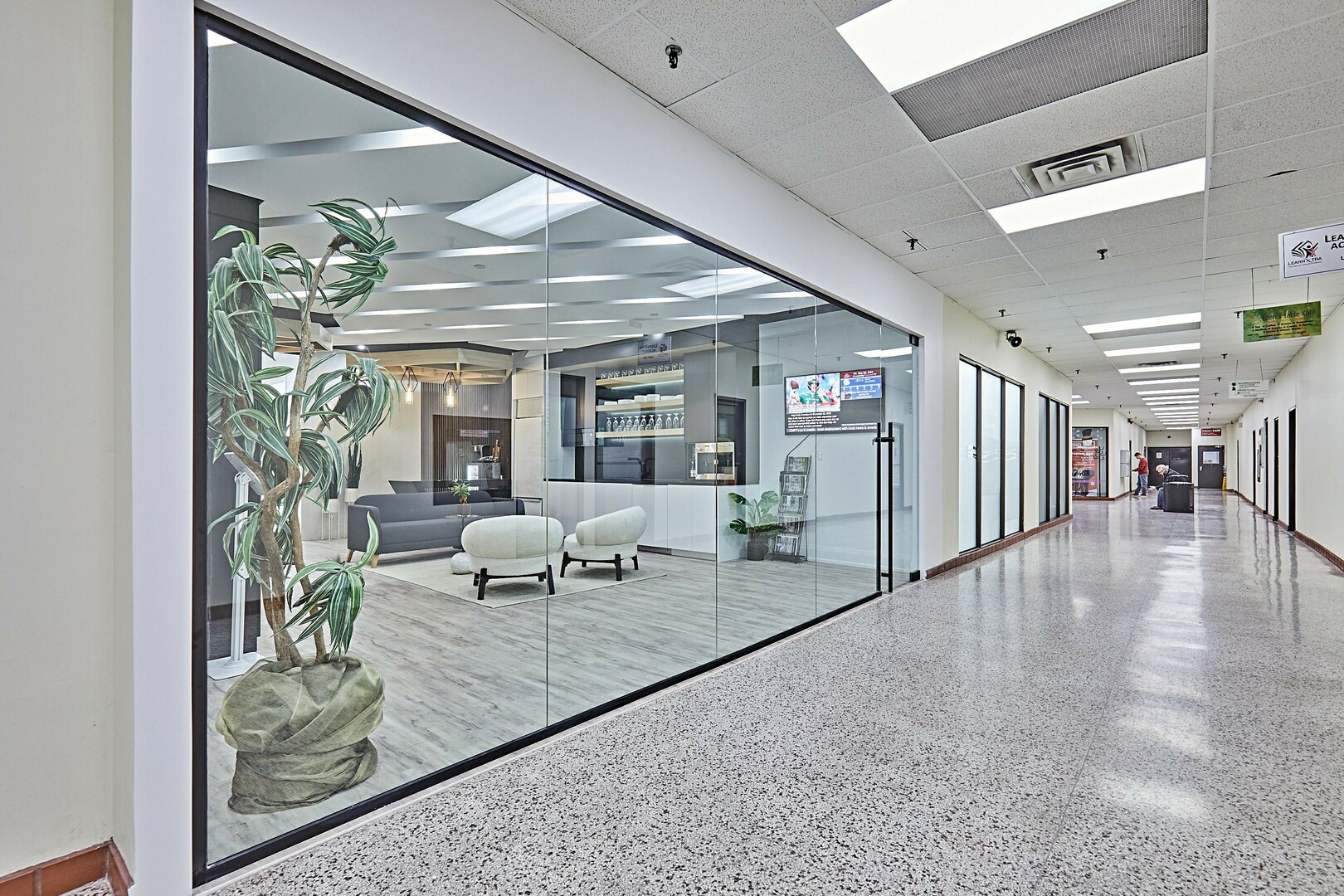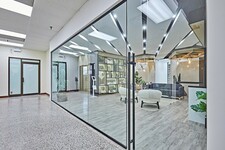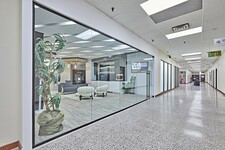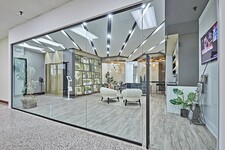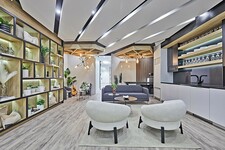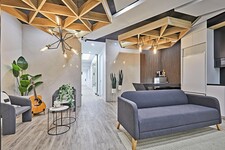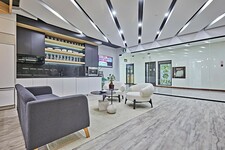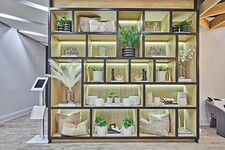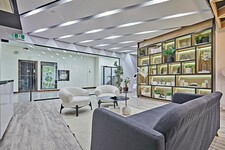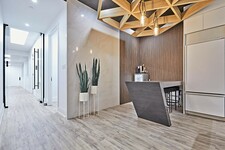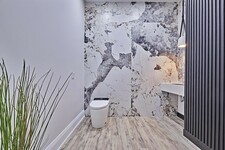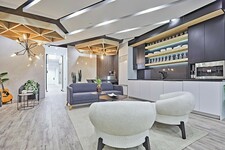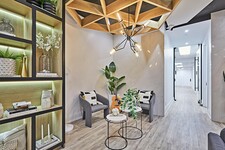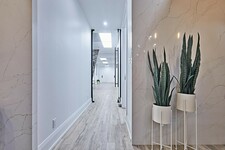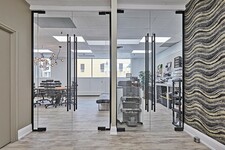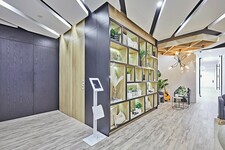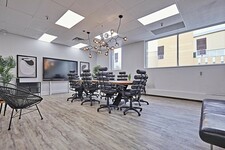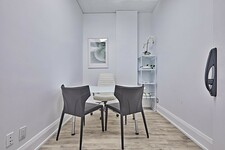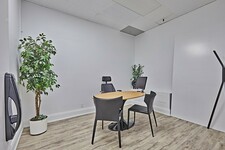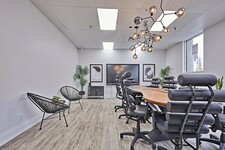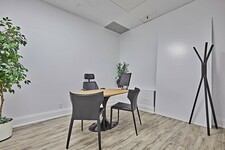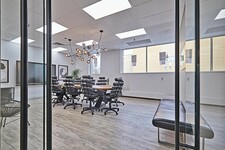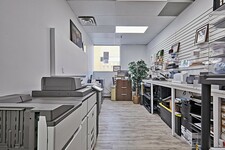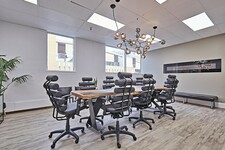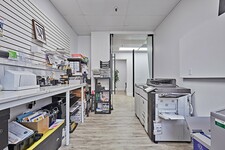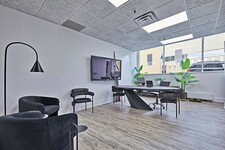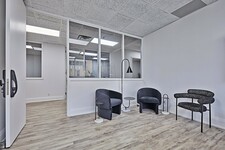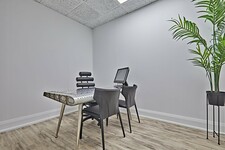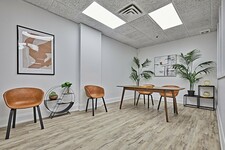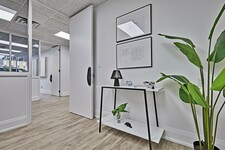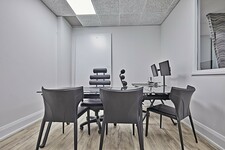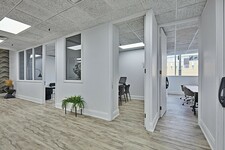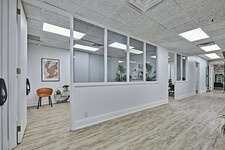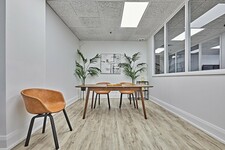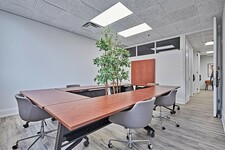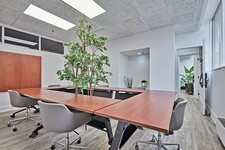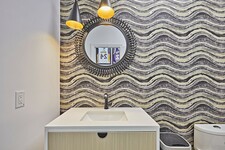Positioned at 50 Richmond St, Unit 112, this office space is in a prime location in Downtown Oshawa. The area is bustling with activity & offers a range of dining, shopping, & recreational options, making it a convenient & desirable location for businesses.
Entrance:
With a custom glass front & 10’ high Doors, you are led into the heart of the office. You will immediately note the flow of natural light streaming through expansive glass walls, highlighting the seamless blend of modern architecture & thoughtful design. Shelves adorned with tasteful decor & functional storage solutions line the walls, adding an element of practicality to the aesthetic charm. The quartz feature walls, custom ceiling features, & sophisticated finishes make this office a true masterpiece of modern design.
The High-End Kitchenette:
The high-end kitchenette is an obvious highlight. Featuring designer quartz counters that gleam with sophistication under the ambient lighting. The sleek high-end appliances include a Sub-zero Fridge and freezer, a low-profile one-touch Microwave & Miele super quiet Dishwasher, a top-of-the-line Melie coffee and beverage maker with instant hot water and a built-in milk frother, turns full beans into freshly ground and compacted, perfectly brewed duel cups of java. There is ample counter space that is ideal for casual gatherings and or coffee breaks. This space seamlessly combines utility with style, providing a perfect spot for relaxation & refreshment and or entertaining.
Two Private Washrooms:
There are two private bathrooms in this modern office. One is a fully handicap accessible washroom is revealed by a hidden but fully mechanical door. The porcelain walls & custom hideaway cabinetry showcase modern fixtures & thoughtful design. The room boasts a spacious layout & premium finishes, ensuring comfort & accessibility for all.
The Private Offices:
There are ten private offices that are a sanctuary of productivity and focus. Each with its own sleek desk, ergonomic chairs, and a sense of tranquillity that envelops each room. These offices offer the perfect balance of privacy & openness, designed for uninterrupted work and seamless interaction.
The Boardroom:
The boardroom is a space designed for inspiration & collaboration. You immediately notice the elegance of the Live Edge Beachnut table, flanked by sleek pillows office chairs. On the walls, contemporary art pieces add a touch of creativity, while subtle lighting casts a warm, inviting glow which is complemented by the wall-mounted electric fireplace. The functionality of the room is improved even more so by the welcome addition of a large 88” Smart Video Board. Overall the atmosphere is one of focused serenity, perfect for forging new ideas & strategies.
The Professional Print Room:
In the professional print room, you will find state-of-the-art equipment & neatly organized shelves. This area, designed for efficiency & precision, is where functionality meets finesse with a large workspace incorporated into the shelving & storage space of the room. The hum of advanced printers & copiers, along with the professional Square Fold Trimmer & TriFold Cutter is a testament to the office's commitment to quality & professionalism.
Hidden Feature of The Area and Property:
Not to be understated is this office's prime location in Downtown Oshawa. The lively street scene serves as a dynamic backdrop, underscoring the office’s accessibility & centrality. The building stands as a beacon of modern business, inviting and impressive. The office at 50 Richmond St, Unit 112, is not just a place of work; it is a narrative of innovation, elegance, & endless possibilities.
The Building also offers a large range of amenities to its owners including access to an indoor swimming pool, saunas, a rooftop terrace, a Library, a Workshop, a Gym, a Party Room and so much more.
This beautifully renovated office space is more than just a workplace; it’s a statement of style and functionality. Whether you are looking to impress clients or create a motivating environment for your team, this flagship office in Downtown Oshawa is the perfect choice.
_____________________________________________________________________________
Spanning over 3,600 SqFt. This beautifully renovated space epitomizes modern elegance & functionality. This office features ultrawide hallways with ten private offices, a server room, a sophisticated boardroom, & a state-of-the-art professional print room. There’s an ultra-modern fully handicap-accessible washroom with porcelain walls in the front & a second washroom near the back. The reception area has a rich, inviting, welcoming ambiance with warm wood-textured high-traffic waterproof vinyl floors. There are high-end finishes, including striking 10-foot high floor-to-ceiling quartz stone walls with new modern Fluted accent panels & custom ceiling features such as 3D graphic mosaic panels that would challenge any award-winning architectural designs. It also sports a top-of-the-line kitchenette with designer quartz counters & backsplash, a [hideaway Sub-Zero fridge with freezer], [a low profile one-touch microwave], [a hideaway Meili super quiet dishwasher], [a Melie coffee and beverage maker with instant hot water & built-in milk frother, turns full beans into freshly ground and compacted, perfectly brewed duel cups of java.]. The Functional shelving with hideaway outlets & contemporary cabinetry all help to enhance the aesthetic appeal, creating an inspiring environment. Whether you're hosting clients in the elegant reception/lounge or boardroom or utilizing the ergonomic workstations, this office space is designed for productivity & style. Discover a workspace where innovation meets sophistication, renovated in 2024 from top to bottom with [high-end fingerprint, access card, passcode & facial recognition locks on all doors]. There are 13 extra large east-facing windows [on Mary St] across from the YMCA, yielding Fantastic marketing potential. Ownership includes Access to condo amenities including, a pool, sauna, gym, workshop, library & more. It also includes a/c, heat, water, fast optical internet & bell fibre TV. The only additional cost is the electrical bill
描述
Spanning over 3,600 SqFt. This beautifully renovated space epitomizes modern elegance & functionality. This office features wide open space hallways with ten private offices, a sophisticated boardroom, & a state-of-the-art professional print room. Theres an ultra-modern fully handicap-accessible washroom with porcelain walls in the front & a second washroom near the back. The reception area has a rich, inviting, welcoming ambiance with warm wood-textured waterproof floors. There are high-end finishes, including striking 10-foot high floor-to-ceiling quartz walls with new modern Fluted accent panels & custom ceiling features such as 3D panels in exquisite graphic mosaic that marvel at any award-winning architectural designs. It also has a top-of-the-line kitchenette with designer quartz counters & backsplash, a [hideaway Sub-Zero fridge with freezer], [a low profile one-touch microwave], [a hideaway Meili super quiet dishwasher], [a top-of-the-line Melie full bean freshly ground & compacted, perfectly brewed duel cups of coffee and beverage maker with instant hot water and a built-in milk frother]. The Functional shelving with hideaway outlets & contemporary cabinetry all help to enhance the aesthetic appeal, creating an inspiring environment. Whether you're hosting clients in the elegant reception/lounge or boardroom, or you're utilizing the ergonomic workstations, this office space is designed for productivity & style. Discover a workspace where innovation meets sophistication. Newly renovated in 2024 from top to bottom with [high-end fingerprint, access card, passcode & facial recognition locks on all doors]. There are 13 extra large east-facing windows [on Mary St] across from the YMCA, yielding Fantastic marketing potential. Ownership includes Access to condo amenities including, billiards, pool, sauna, gym, workshop, library & more. It also includes a/c, heat, water, fast optical internet & bell fibre TV. The only additional cost is the electrical bill.
一般信息
物業類型
Offices
社區
O'Neill
土地面積
臨街 - 40
深度 - 100
詳細信息
停車
Underground
總停車位
12
建築
奧沙瓦

奧沙瓦是達勒姆的地方自治市。它是在安大略湖海岸線,多倫多以東約60公里。奧沙瓦通常被視為大多倫多地區和金馬蹄東部錨。
奧沙有巨大的聯繫的汽車行業,因為它是通用汽車廠的位置。奧沙瓦是加拿大自稱汽車資本。這個城市做東三中學後教育機構(達勒姆大學,諾丁漢特倫特大學和安大略大學技術學院) 。
奧沙瓦來自Ojibwaa長期aazhaway意義對面的名稱或交叉的地方。
奧沙瓦
據信,奧沙開始作為用於皮毛交易轉移點。皮草是通過獨木舟由密西沙加印度人在奧沙瓦港口運輸,送到位於附近的信貸河河口西部貿易的崗位。
奧沙瓦被合併了作為一個村莊一八五○年。村莊變成了一個工業中心,皮革廠, asheries ,和旅行車工廠。奧沙瓦也成為大量與汽車行業相關的通用汽車工廠生產這個城市它的家。
在一八二二年,一個“殖民化之路”之稱的聖Simcoe的構建。這條路促進解決入區。公路是順著被稱為Nonquon路舊本土踪跡的路徑。奧沙瓦是家庭對許多工廠不得不通過被提供的鐵路服務,以局部地區有很大聯繫。
奧沙瓦
奧沙瓦提供充滿活力和富有活力的文化項目和編程。這是一個非常有創意的社區,不同的節日和活動,表演藝術,歷史和文化遺產展覽和畫廊和公共藝術。
奧沙瓦提供幾個公園,小徑,它為您提供了一個機會,參加體育活動,如散步,跑步,騎自行車等。該市還擁有了一些非常適合採取在大自然的美麗的自然區域。
奧沙瓦市中心的文化,商業,娛樂和學術的混合。這是一個美麗的地方,人們可以正常工作,學習,娛樂和滿足飲料和出色的食物。
你多遠能改判?
選擇你的運輸方式


