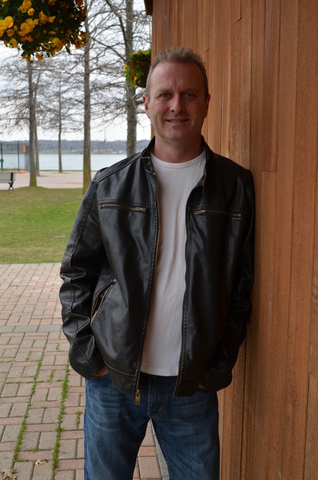You can feel it when you pull into the driveway, this is a forever home! The warm surroundings of mature trees and perennial gardens line the front patio leading to the entrance of this brick home. Inside this architectural display invites you to creative sectioning and a unique space. The large ‘open wall’ windows give an abundance of natural light and a spacious feel to the foyer. Contiguous tiled floors in foyer and in the spacious dining room to the left, lead to the great room balcony ahead and to the crisp spacious kitchen on the right featuring stainless appliances, natural gas stove,attached breakfast nook and wall to wall pantry. The thoughtful design gives the breakfast nook a small perch atop the sunken great room, with cathedral ceilings, tall western windows, gas fireplace and ample finished cork floor space for an assortment of seating possibilities, with built in entertainment area making this a stunning center point to this amazing home. Walk out from the kitchens/breakfast nook sliding glass doors to an incredible deck, equipped with natural gas bbq hookup and a large smoked glass privacy wall, wrought iron and glass railings all around this inviting space, overlooking
environmentally protected green space with walking trails and full view of the most serene little pond you could ask for. The fenced yard is filled with stunning gardens, a beautiful patio and water feature frequented by the birds in the area. Moving back inside we return to the breakfast nook, through the kitchen and towards the foyer there is a cute powder room and main floor laundry room boasting garage entry complete this level. Up the stairs we have 4 spacious bedrooms, a rare find having rooms that offer enough space for a good side bed and furniture and room to move. What makes this a forever home is the things that make it different, like the huge double door entrance to the master bedroom, his and hers and hers closets including the walk in closet boast so much space, with a beautiful over-sized tub in the 5 piece en-suite, a majestic gas fireplace as a centerpiece and double french doors boasting a Juliette balcony capturing the sunrise.
Basement is equipped with a great 2nd kitchen with under counter lighting, gas stove, fridge, pantries, pot lights and private living room space walking out to yards ground level patio. The private downstairs bedroom has its own 3 piece bath and sides onto the very clean cold cellar and has dual access to the kitchen and hallway. Wait down a few steps to yet another fantastic sitting area or recreation room which you could fit a pool table for more family enjoyment.
This home feels like you are together from the time you walk in, and when you take in the peaceful ambiance that the immersion in nature's beauty washes over your soul, you know this home feels like home.
描述
Home With A Difference. Unique Family Floor Plan Backing To Nature With Amazing Sunsets At Your Deck. Clean Open Concept Home With Room For Added Family Living. Must View, Words Can Not Explain This Great Family Home That Feels Right With So Many Features.
一般信息
物業類型
Detached
社區
Bayview Wellington
土地面積
臨街 - 40.03
深度 - 115.81
不規則 - No Houses Behind
詳細信息
總停車位
2
周邊設施
Public Transit
Schools
產品特點
Fenced yard
Conservation/green belt
Lake privileges
Close to public transportation
Recreation centre
Schools nearby
建築
建築風格
2 Storey
臥室
5
地下室特點
Walk out
Separate entrance
冷卻
Central air conditioning
加熱型
Forced air
暖氣燃料
Natural gas
房間
| 類型 | 層 | 尺寸 |
|---|---|---|
| Dining room | Main level | 5.16 x 3.18 (meters) |
| Kitchen | Main level | 5.23 x 3.02 (meters) |
| Laundry room | Main level | 3.25 x 1.75 (meters) |
| Family room | Main level | 6.35 x 3.94 (meters) |
| Primary Bedroom | Second level | 4.95 x 4.32 (meters) |
| Bedroom 2 | Second level | 3.53 x 3.23 (meters) |
| Bedroom 3 | Second level | 3.25 x 3.25 (meters) |
| Bedroom 4 | Second level | 3.33 x 3.15 (meters) |
| Bedroom | Basement | 4.9 x 2.87 (meters) |
| Living room | Basement | 7.06 x 3.2 (meters) |
| Kitchen | Basement | |
| Recreation room | Basement | 6.78 x 3.28 (meters) |
極光
極光是一個非常豐富和多樣化的城鎮,提供一切,你可以在城市環境中找到,同時仍保持其舒適的小城鎮的魅力。極光的居民參加他們的美麗,友好的城市自豪感的一個令人難以置信的量,也就不難理解為什麼。
極光有很多的機會,無論是商務,娛樂或只是一個訪問。
這個鎮是充滿藝術和文化,夢幻般的休閒活動和Aurora還住著各種各樣的公園,小徑,提倡積極的生活和戶外的。
企業投資和發展的極光是非常強的。該鎮舉辦了1300企業與企業150產業和總部,以及一個充滿活力的市中心的核心與許多零售網點和辦事處。
極光是一個偉大的家庭為通勤者。多倫多只有很短的車程,使其易於為居民每天上下班乘坐公交車,汽車,或去的列車。
極光
與陸軍中尉州長約翰·格雷夫斯錫姆科在1793年以央街延伸至荷蘭登陸,訪問被打開,現在是極光,允許沉降的區域開始的區域。
該地區的結算是直到適中1853年引進了鐵路的鐵路行業帶來的增長和資金進入該地區,導致極光鎮的結合在1888年剛剛超過2000人口。
極光
極光有各種社區舉辦這個偉大的事件。從每年的復活節彩蛋和加拿大日慶祝活動,以鉚接音樂會和電影中的公園,極光是不斷提供夢幻般的方式來享受和探索什麼奧羅拉鎮所提供的居民。
對孩子而言,全鎮有很大的評選活動,班,夏令營,球曲棍球,烹飪班,游泳項目,射箭等等。也有一些是為所有年齡段的享受,包括許多健身設施供市民使用。




