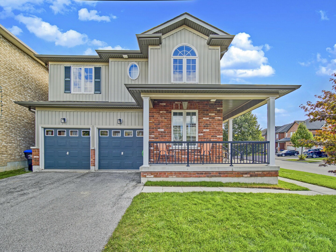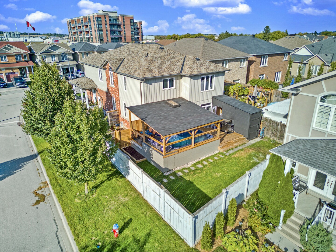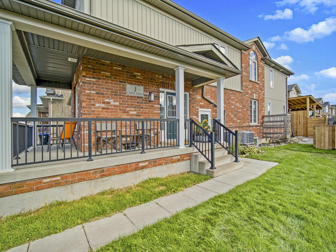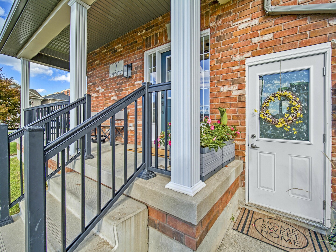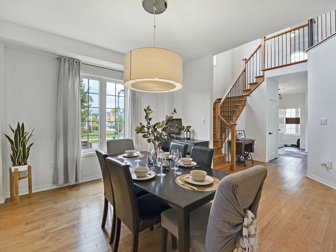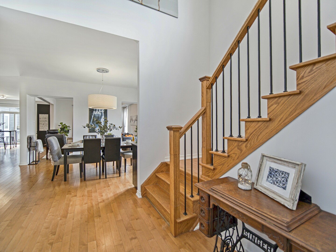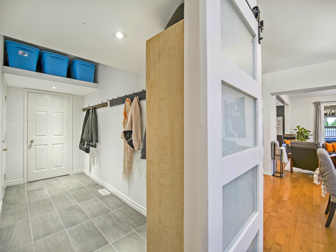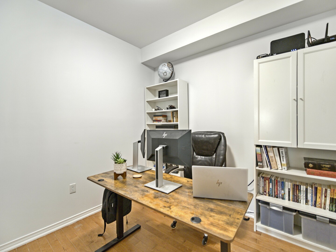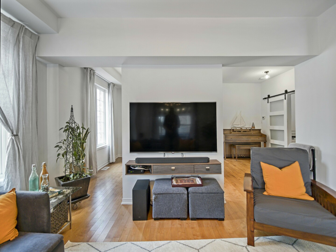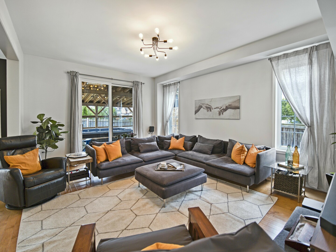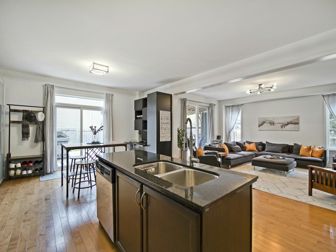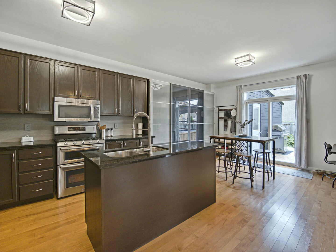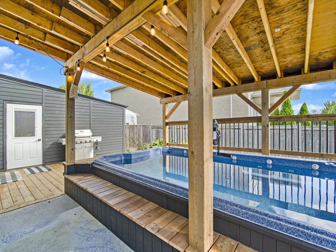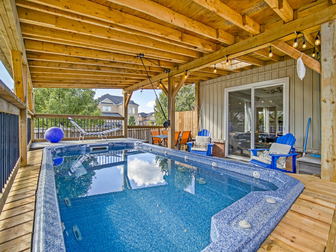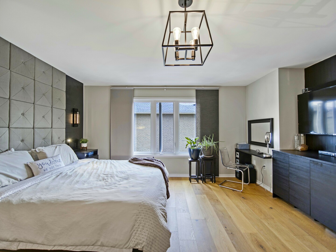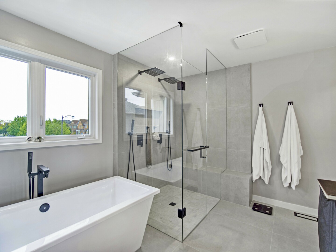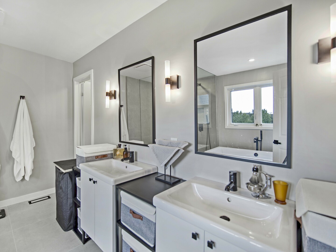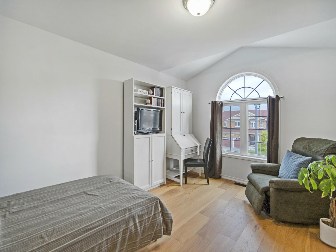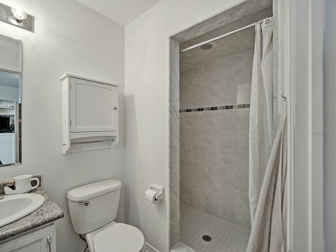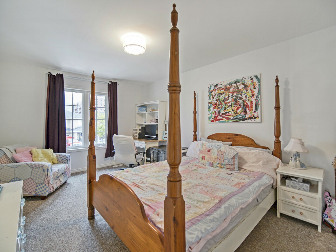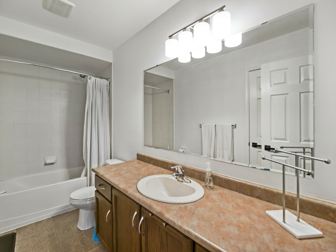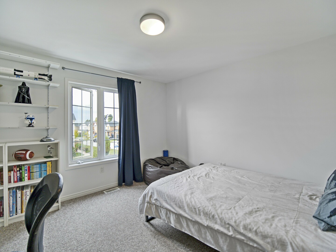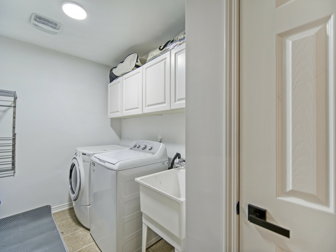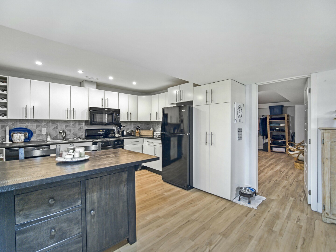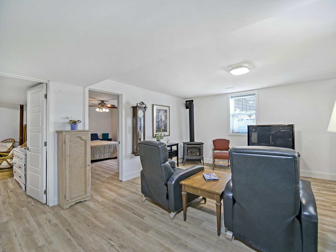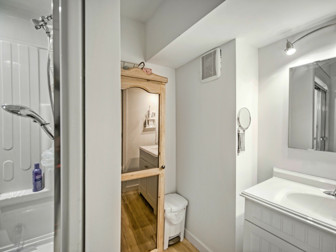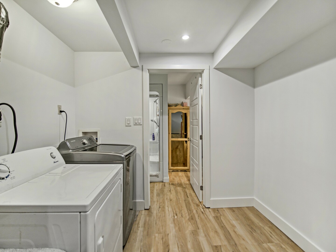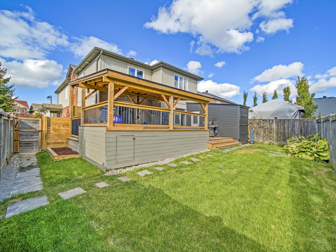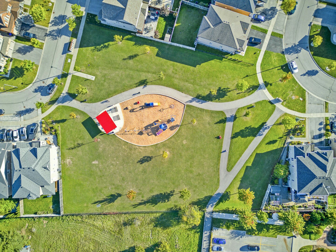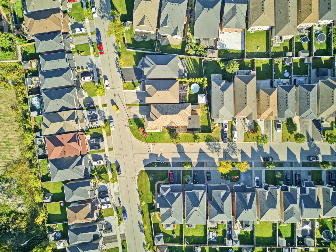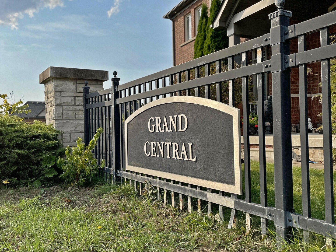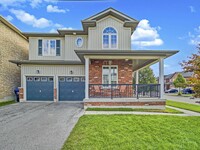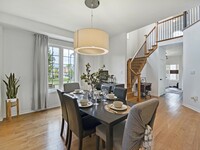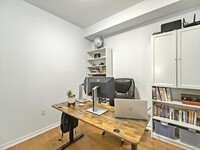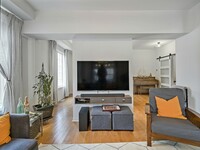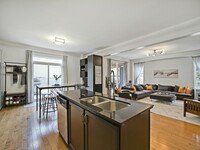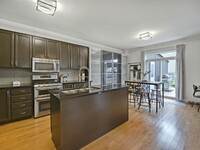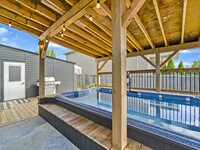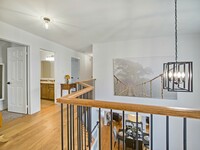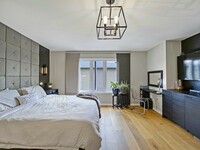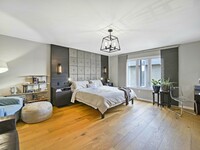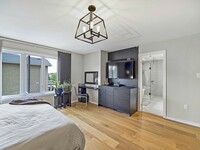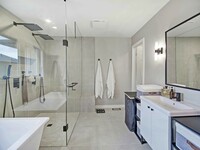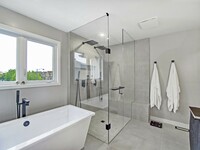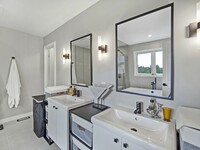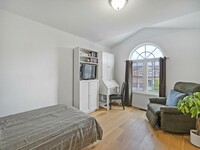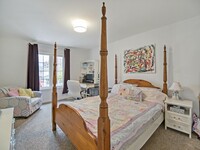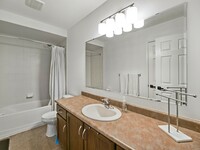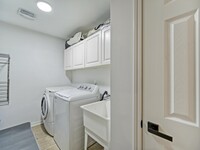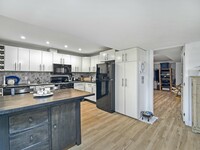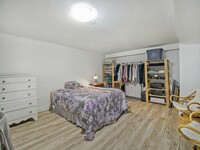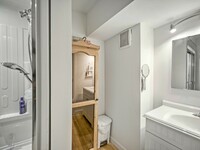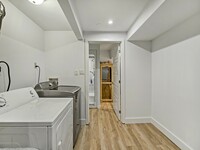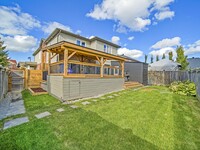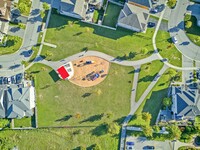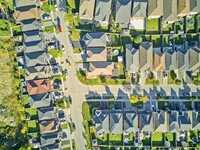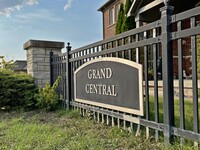Over 4,000 sqft Finished Living Space with Separate Side Entrance To L-E-G-A-L Basement Apartment. 4,062sqft of total living space (2,976 sqft Finished Above Grade + 1,086 sqft Finished Below Grade As Per Mpac) The Spacious Layout Features Architectural Design Of Main Floor Open Concept Living, Modern Sliding Doors With Bold Black Hardware At Home Office and Mud Room, Eat-In Kitchen With Quartz Countertops, Floor to Ceiling Pantry Cabinets, Central Desk Nook and Walk-Out to Entertainer's Deck With Swim Spa. Exercise From Home And Dip Into Relaxation In The All-Weather 14'-6" x 8'-0" Swim Spa After A Long Day With Adjustable Current Strength Allowing For All Fitness Levels To Swim At Own Pace. New 2nd Storey Hardwood Flooring Guides To A Dreamy Primary Bedroom Complete With Sitting Area, Built-In Headboard With Sconces and Platform Bed Frame, (2) Walk-in Closets, Large Picture Window with South Views, Professionally Designed Custom Ensuite (2024) with Dual Shower Controls, Separate Soaker Tub and His & Her's Vanities. Separate Exterior Side Entrance To The Basement Accessory Residential Dwelling Unit Registered With The Town Of Bradford Making This A Safe And Comfortable Turn-Key Space For A Multi-Generational Family Or For An Income Property For Tenants. #1 Carter Street Is The ONE You've Been Looking For Offering Comfort and Relaxation On A Premium Corner Lot With Great Location, No Sidewalk, A Quiet End Street, Close to Schools, Parks, Walking Trails, Shopping, Transit and Hwy 400.
描述
Over 4,000 sqft Finished Living Space with Separate Side Entrance To L-E-G-A-L Basement Apartment. 4,062sqft of total living space (2,976 sqft Finished Above Grade + 1,086 sqft Finished Below Grade As Per Mpac) The Spacious Layout Features Architectural Design Of Main Floor Open Concept Living, Modern Sliding Doors With Bold Black Hardware At Home Office and Mud Room, Eat-In Kitchen With Quartz Countertops, Floor to Ceiling Pantry Cabinets, Central Desk Nook and Walk-Out to Entertainer's Deck With Swim Spa. Exercise From Home And Dip Into Relaxation In The All-Weather 14'-6" x 8'-0" Swim Spa After A Long Day With Adjustable Current Strength Allowing For All Fitness Levels To Swim At Own Pace. New 2nd Storey Hardwood Flooring Guides To A Dreamy Primary Bedroom Complete With Sitting Area, Built-In Headboard With Sconces and Platform Bed Frame, (2) Walk-in Closets, Large Picture Window with South Views, Professionally Designed Custom Ensuite (2024) with Dual Shower Controls, Separate Soaker Tub and His & Her's Vanities. Separate Exterior Side Entrance To The Basement Accessory Residential Dwelling Unit Registered With The Town Of Bradford Making This A Safe And Comfortable Turn-Key Space For A Multi-Generational Family Or For An Income Property For Tenants. #1 Carter Street Is The ONE You've Been Looking For Offering Comfort and Relaxation On A Premium Corner Lot With Great Location, No Sidewalk, A Quiet End Street, Close to Schools, Parks, Walking Trails, Shopping, Transit and Hwy 400.
一般信息
物業類型
Detached
社區
Bradford
土地面積
臨街 - 42.8
深度 - 97.96
不規則 - 42.80ft x 97.96 Irregular
詳細信息
總停車位
4
周邊設施
Park
Public Transit
Schools
產品特點
Fenced yard
Park nearby
Close to public transportation
Recreation centre
Schools nearby
池
Above ground pool
建築
建築風格
2 Storey
臥室
5
地下室特點
Separate entrance
冷卻
Central air conditioning
加熱型
Forced air
暖氣燃料
Natural gas
房間
| 類型 | 層 | 尺寸 |
|---|---|---|
| Office | Ground level | 2.67 x 3.02 (meters) |
| Dining room | Ground level | 4.06 x 3.02 (meters) |
| Living room | Ground level | 4.72 x 4.04 (meters) |
| Kitchen | Ground level | 6.73 x 4.29 (meters) |
| Upper Level | 5.59 x 4.19 (meters) | |
| Bedroom 2 | Upper Level | 4.37 x 3.38 (meters) |
| Bedroom 3 | Upper Level | 4.57 x 3.35 (meters) |
| Bedroom 4 | Upper Level | 3.61 x 3.56 (meters) |
| Living room | Basement | 4.32 x 3.61 (meters) |
| Kitchen | Basement | 3.4 x 3.61 (meters) |
| Bedroom | Basement | 3.78 x 3.65 (meters) |
| Den | Basement | 4.44 x 4.36 (meters) |
布拉德福德

布拉德福德的居民熱愛自己的社區。
它的持續增長,這使得布拉德福德要去的地方。有了這樣一個多樣化的人口,布拉德福德擁有一切,以適應每個人的需要和需求。對於那些想創業,布拉德福德是一個偉大的位置,這樣做。它被稱為是頂部的位置啟動或在安大略省南部成長的公司之一。
布拉德福德是一個偉大的地方工作,參觀和養家,並可以方便地前往主要公路,布拉德福德是一個偉大的地方為那些尋找方便前往巴里或者多倫多居住。
布拉德福德

布拉德福德成立之初作為一個村莊在1857年,與只有一千元,幾年人口後加拿大北鐵路通過的地區建造。直到1960年布拉德福德正式成為一個小鎮。
布拉德福德市中心已經經歷兩場大火。首先,在1871年5月23日,銷毀了一百家園,除了兩間酒店所有的企業。第二火災發生在20世紀60年代,幸運的是只在受損高速公路11號公路和88的交叉口西北角。
鄉村酒店,布拉德福德最著名的歷史建築,仍然是開放的和流行到今天。
布拉德福德
布拉德福德有你需要住一個積極健康的生活的一切。居民享受布拉德福德的游泳池,健身班,輪滑賽場和體育館。如果人們更喜歡戶外活動的生活方式,布拉德福德是許多步行試驗,一個偉大的方式來享受清新的空氣和大自然環繞自己。
今年八月,市民可以前往到世界上最偉大的節日胡蘿蔔位於布拉德福德市中心的街道。它被評為安大略省的頂級賽事之一,與街道市場擁有超過300廠商,狗的競爭,職業摔跤, CarrotFast 5公里慈善跑,中途,充氣遊樂設施的兒童,有現場音樂主舞台和更多!
Kidergy
在布拉德福德地區第一個也是唯一的室內遊樂場。
Kidergy是最流行的地方,如果你是一個孩子。在7400平方米的空間包含3級的2200平方英尺的發揮結構有滑梯,登山者和迷宮。它也有四個政黨的客房和一個咖啡廳,家長可以坐下來觀看了他們的孩子。也有多種健康零食選擇。
你多遠能改判?
選擇你的運輸方式

