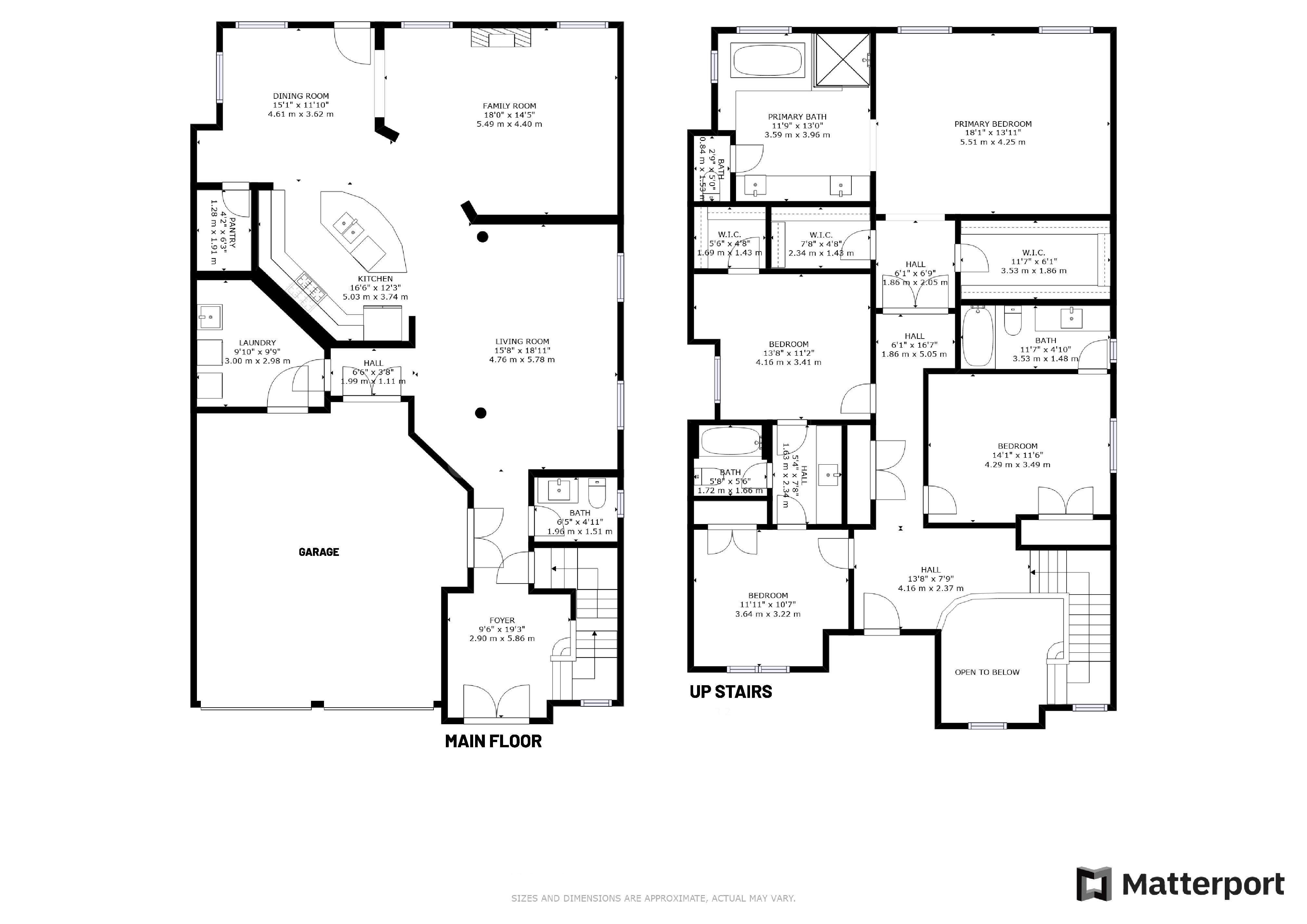Welcome to 213 Arctic Actress Court, a beautifully renovated four bedroom home with four washrooms situated on a pie-shaped lot in a quiet enclave of North Oshawa’s high demand Windfields community.
Featuring a brick exterior, a double car garage, and a portico with double entry doors - the entrance foyer is open to above, and has a stunning modern chandelier suspended from its Cathedral ceiling.
The main level showcases upgraded polished floor tiles through much of its space; a powder room, its vanity updated with a quartz counter; California shutters and pot lighting throughout; as well as dark hardwood flooring in the living, dining, and family rooms - and its light, neutral decor is complemented with an abundance of natural light through windows that also offer views of the natural beauty beyond the home’s backyard.
With decor columns gracing their entryway - the elegantly combined living and dining rooms feature a coffered ceiling, with this lovely entertaining space, as well as the family room and the kitchen’s breakfast area, all showcasing an exquisite semi-flush mounted crystal light fixture for ambient lighting.
Bringing added coziness to the family room is a gas fireplace, its mantle having a deep ledge - and the windows here, as well as in the adjacent breakfast area, all allow for wonderful outdoor views.
The renovated kitchen offers a bright and functional layout, and showcases a semi-circular island with seating, and a stainless steel double under mount sink with a gooseneck faucet; refaced white cabinetry with upgraded hardware, valance lighting, stacked molded uppers - the uppermost tier all glass panelled and having interior accent lighting; stainless steel appliances that include a gas range, range hood, French door fridge, and dishwasher; new quartz counters and back splash; as well as a walk-in pantry just off the breakfast area.
The walk-out opens onto a deck that is convenient for year-round barbecuing - and being set on a pie-shaped lot - the backyard is nicely sized, features both wood and chainlink fencing, and has exceptional views of the neighbourhood pond and ravine.
This home also features an unspoiled lower level that has great future potential for finished recreational, entertaining and storage space - while the main level additionally showcases two double coat closets, and a laundry room with front load washer and dryer, as well as access to the garage.
Carrying to the upper level is a dark stained hardwood staircase, its almost two storey tall window, plus a second storey window in the foyer, flooding an abundance of natural light into the home. The upper level showcases dark hardwood flooring, pot lighting, and California shutters throughout; a double linen closet; and just off the upper landing, a walk-out opening onto a covered balcony overlooking the cul-de-sac.
All four bedrooms have ensuite washrooms: the second bedroom has a private 4-pc ensuite - with this, and the other two washrooms, all showcasing upgraded floor and shower wall tiles, as well as vanities updated with quartz counters. This and the fourth bedroom feature double closets; the third bedroom has a walk-in closet; while both the second and third bedrooms share a 4-pc Jack-and-Jill washroom, which has a wall-to-wall vanity, and a water closet that includes the bath and shower area — these three bedrooms also able to accommodate sitting or study areas.
Double doors open into the master suite entry hall - off of which are two walk-in closets. Bright, very spacious, and enjoying views of the neighbourhood pond and ravine - this lovely retreat has ample room for a sitting area - and its 5-pc ensuite washroom showcases a wall-to wall vanity with double basins and a make-up vanity, a soaker tub and a separate glass shower, as well as a water closet.
Surrounded by green spaces that include Sandy Hawley Park, walking paths, a pond, and a seasonally lush ravine - this home is also a short walk to the Windfields Shopping Mall and public transit; is minutes to public and Catholic schools, Durham College and Ontario Tech University campuses, the Cedar Valley Conservation Area and Camp Samac, as well as for access to Hwy 407 - while its just a short drive to golf courses, the Oshawa Executive Airport, and to access Hwy 401
描述
Updated * 4 Bedrooms * Pie-Shaped Lot * Cul-De-Sac * Backs Onto Ravine * 2-Storey Foyer * 9 Ft. Ceilings On Main * Hardwood Flrs. Thru-Out * All Bedrooms W/Bathroom * California Shutters * Pot Lights * Oak Stairs * Updated Tiles * Large Primary Bdrm W/2 Walk-In Closets & Huge Ensuite * Access From Garage * Walk To Uoit And Durham College * Minutes To Hwy 401/407. Close To Shopping, Schools, Transit And More.
一般信息
物業類型
Detached
社區
Windfields
土地面積
臨街 - 37.11
深度 - 111.15
不規則 - 75 Ft. Rear - Pie Shaped
詳細信息
停車
Attached Garage (2)
總停車位
4
建築
建築風格
2 Storey
臥室
4
冷卻
Central air conditioning
加熱型
Forced air
暖氣燃料
Natural gas
房間
| 類型 | 層 | 尺寸 |
|---|---|---|
| Living room | Main level | 5.78 x 4.76 (meters) |
| Dining room | Main level | 5.78 x 4.76 (meters) |
| Family room | Main level | 5.43 x 4.38 (meters) |
| Kitchen | Main level | 3.34 x 3.32 (meters) |
| Breakfast | Main level | 3.61 x 3.54 (meters) |
| Second level | 5.48 x 4.25 (meters) | |
| Bedroom 2 | Second level | 3.51 x 3.4 (meters) |
| Bedroom 3 | Second level | 3.21 x 3.04 (meters) |
| Bedroom 4 | Second level | 4.26 x 3.34 (meters) |
奧沙瓦

奧沙瓦是達勒姆的地方自治市。它是在安大略湖海岸線,多倫多以東約60公里。奧沙瓦通常被視為大多倫多地區和金馬蹄東部錨。
奧沙有巨大的聯繫的汽車行業,因為它是通用汽車廠的位置。奧沙瓦是加拿大自稱汽車資本。這個城市做東三中學後教育機構(達勒姆大學,諾丁漢特倫特大學和安大略大學技術學院) 。
奧沙瓦來自Ojibwaa長期aazhaway意義對面的名稱或交叉的地方。
奧沙瓦
據信,奧沙開始作為用於皮毛交易轉移點。皮草是通過獨木舟由密西沙加印度人在奧沙瓦港口運輸,送到位於附近的信貸河河口西部貿易的崗位。
奧沙瓦被合併了作為一個村莊一八五○年。村莊變成了一個工業中心,皮革廠, asheries ,和旅行車工廠。奧沙瓦也成為大量與汽車行業相關的通用汽車工廠生產這個城市它的家。
在一八二二年,一個“殖民化之路”之稱的聖Simcoe的構建。這條路促進解決入區。公路是順著被稱為Nonquon路舊本土踪跡的路徑。奧沙瓦是家庭對許多工廠不得不通過被提供的鐵路服務,以局部地區有很大聯繫。
奧沙瓦
奧沙瓦提供充滿活力和富有活力的文化項目和編程。這是一個非常有創意的社區,不同的節日和活動,表演藝術,歷史和文化遺產展覽和畫廊和公共藝術。
奧沙瓦提供幾個公園,小徑,它為您提供了一個機會,參加體育活動,如散步,跑步,騎自行車等。該市還擁有了一些非常適合採取在大自然的美麗的自然區域。
奧沙瓦市中心的文化,商業,娛樂和學術的混合。這是一個美麗的地方,人們可以正常工作,學習,娛樂和滿足飲料和出色的食物。
你多遠能改判?
選擇你的運輸方式








