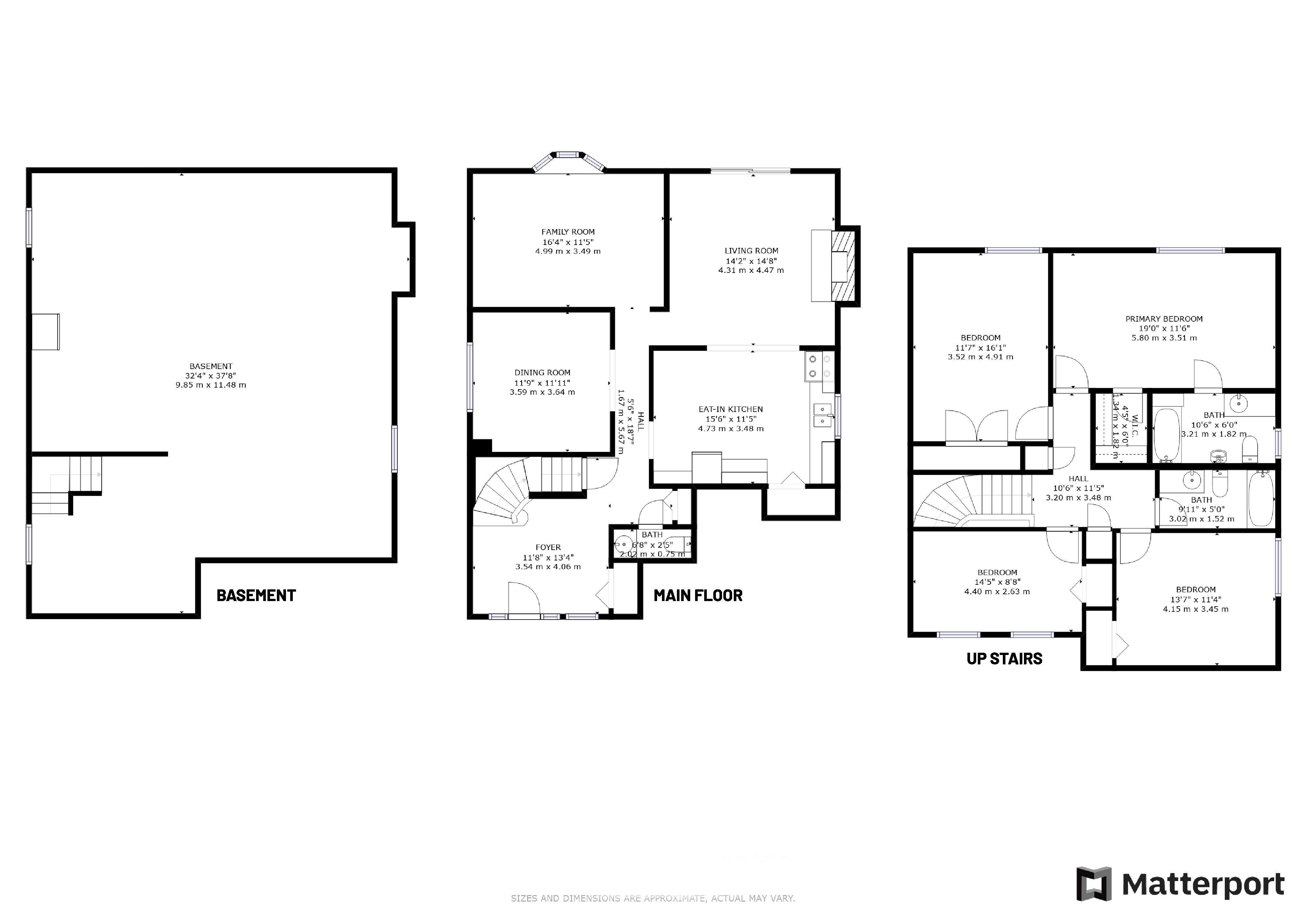LISTED $1,150,000 SOLD $1,250,000
in 10 Days in May 2022
4 Bedrooms * 3 Baths
Welcome to 1373 Bridle Path Circle, a wonderful four bedroom family home with three washrooms situated within a very friendly neighbourhood of Pickering’s Liverpool community.
The south-facing tiered interlocking walkway is also ideal for a sitting area surrounded by a patio garden - and invites you into a spacious foyer with ceramic flooring laid on the diagonal that flows throughout much of the main level.
Well-loved and maintained throughout the years by the owner, this home showcases principal rooms with a warm ambience and classic elegance - as seen in a formal dining room illuminated by a timeless candelabra-style chandelier and natural light through a west-facing window. The adjacent formal living room has a large north-facing bay window with a deep ledge for indoor greenery that also provides exceptional views of the outdoors - and both formal entertaining spaces are finished with the richness of dark hardwood flooring, and have a neutral decor that enhances their bright, yet relaxing atmosphere.
The family room offers a great environment for casual get-togethers that are centred around a wood-burning brick fireplace with a tiled hearth and a mirrored inset - and the entertaining easily spills to the backyard through a sliding door walk-out. Here, a large deck with built-in seating and partially covered by a pergola stretches across the rear of the home, and overlooks a backyard with gardening beds, lots of outdoor play space, and chainlink fencing that doesn’t obstruct the gorgeous views of the adjacent park.
Brightened with ceiling panel lighting - and the family hub of the household - the eat-in kitchen showcases a functional workspace with exceptional cabinetry storage that includes a large pantry; and also features ceramic back splashes; a fridge, stove, and stainless steel double sink; and a light-diffusing blind on its east-facing window. The kitchen also has bifold doors opening to a laundry room with a washer, dryer, a side door to access the yards, as well as access to the double car garage - and with the kitchen having entries off the main hall and from the family room, this level enjoys a wonderful ease-of-flow that makes entertaining a breeze.
This home additionally features an unfinished lower level that has great potential for future recreational and entertaining space; a powder room, and another entry into the laundry room next to this washroom; as well as a double coat closet in the foyer - where a large south-facing window, and sidelights with the glass panelled entry door, naturally brighten this space - while to an upper level with four bedrooms, two washrooms, and two linen closets is a carpeted staircase with a hardwood railing, and which is bathed in natural brightness by a skylight above it.
Broadloom adds coziness throughout the hallway, and to the third and fourth bedrooms - the fourth bedroom featuring two large south-facing windows, the third bedroom having a large east-facing window, a feature wall, and space for a sitting area - while both bedrooms have double closets with single doors.
Adjacent to the third bedroom is the main 4-pc washroom, which features a ceramic-tiled floor and bath area, as well as a skylight; and the second bedroom, which is quite spacious, features laminate flooring, a sitting area by its north-facing window, and an oversized double closet.
The graciously sized master suite also features laminate flooring, and has a large north-facing window to enjoy backyard and park views, a walk-in closet, and a spacious sitting area - as well as an ensuite washroom with a ceramic-tiled bath area, a ceramic tiled floor, toilet and bidet, and great vanity storage.
Backing onto the open green spaces of Beverley Morgan Park, and a short walk to Maple Ridge Public, St. Isaac Jogues Catholic Elementary, and Pine Ridge Secondary Schools - this home is also just a short drive to the Pickering Town Centre Mall, the GO Station, and has easy access to Hwy 401 - as well as being close to the shopping, entertainment, and waterfront enjoyment of Pickering’s beautiful Frenchman’s Bay community along Lake Ontario.
For more information, contact The Shiv Bansal Team, of Century 21 Percy Fulton Ltd., Brokerage, at (905) 683-2100, or direct at (416) 396-3550.
http://bansalteam.com/
描述
Well Kept 4 Bedroom 3 Bath Home On 49 Ft. Lot * No Neighbours Behind * Backs Onto Park * 2 Skylights * Interlock Front Walkway * Large Principal Rooms * Close To Schools, Transit, Hwy 401, Shopping And More. Windows (6Yrs), Roof & Furnace (11Yrs)
一般信息
物業類型
Detached
社區
Liverpool
土地面積
臨街 - 49.21
深度 - 123.03
詳細信息
停車
Attached Garage (2)
總停車位
2
建築
建築風格
2 Storey
臥室
4
冷卻
Central air conditioning
加熱型
Forced air
暖氣燃料
Natural gas
房間
| 類型 | 層 | 尺寸 |
|---|---|---|
| Living room | Main level | 5 x 3.48 (meters) |
| Dining room | Main level | 3.57 x 3.32 (meters) |
| Family room | Main level | 4.47 x 4.35 (meters) |
| Kitchen | Main level | 4.7 x 2.9 (meters) |
| Second level | 5.78 x 3.5 (meters) | |
| Bedroom 2 | Second level | 4.9 x 3.5 (meters) |
| Bedroom 3 | Second level | 4.13 x 3.43 (meters) |
| Bedroom 4 | Second level | 4.4 x 2.61 (meters) |
皮克林
皮克林是一個城市的機會是充滿自然之美與小城鎮的魅力。擁有現代化的中心城區和豐富的設施,皮克林有一點東西給大家。
考慮安大略省保存最好的秘密之一,皮克林地理位置優越,為那些通勤多倫多那些正在尋求從大城市新鮮逃生,當他們回家。客人可以輕鬆前往多倫多沿401 ,以及在列車GO ,使得皮克林通勤者的夢想。
位於安大略湖沿岸,皮克林有一個美好的湖畔,有一個碼頭,古色古香的商店和餐館,以及噸遠足徑,公園和綠地的沙灘,使它非常適合那些喜歡戶外活動。
皮克林為居民提供生活,工作和娛樂之間的平衡很大。一個奇妙的地方給家裡打電話。
皮克林
在十五世紀,皮克林是家庭對被稱為休倫湖的原住民群體。歐洲移民開始在十七世紀初的地區,大多數早期的英國定居者遷入該地區擊敗了法國在七年戰爭之後。英國一個名為鎮皮克林北約克郡,英格蘭在鎮之後。
在早期的八千萬青少年,有一個從一大群奎克移民的來到,從美國東部地區的大量增加結算。最近,多倫多的持續增長導致皮克林的快速增長。
皮克林
皮克林提供了大量工作要做,看看。有各種各樣的公園和小徑,可供戶外運動愛好者享受保護區。這樣一個線索是皮克林海濱步道,這是完美的遠足,騎自行車,輪滑等。也有在該地區的幾個公園,滿足兒童,提供遊樂場設施。
皮克林提供廣泛的休閒活動,從這樣的選擇游泳,網球,沙灘排球,壁球,舞蹈班,健身會員等。也有一些是為各年齡段的享受。
如果喜歡藝術和文化,皮克林是要去的地方。從現場戲劇博物館,總有適合您口味的活動。
皮克林博物館村是在達勒姆地區最大的生活歷史博物館。有18的建築物,這個博物館所提供的,包括一個鐵匠鋪,校舍,蒸汽穀倉和更多。
你多遠能改判?
選擇你的運輸方式












