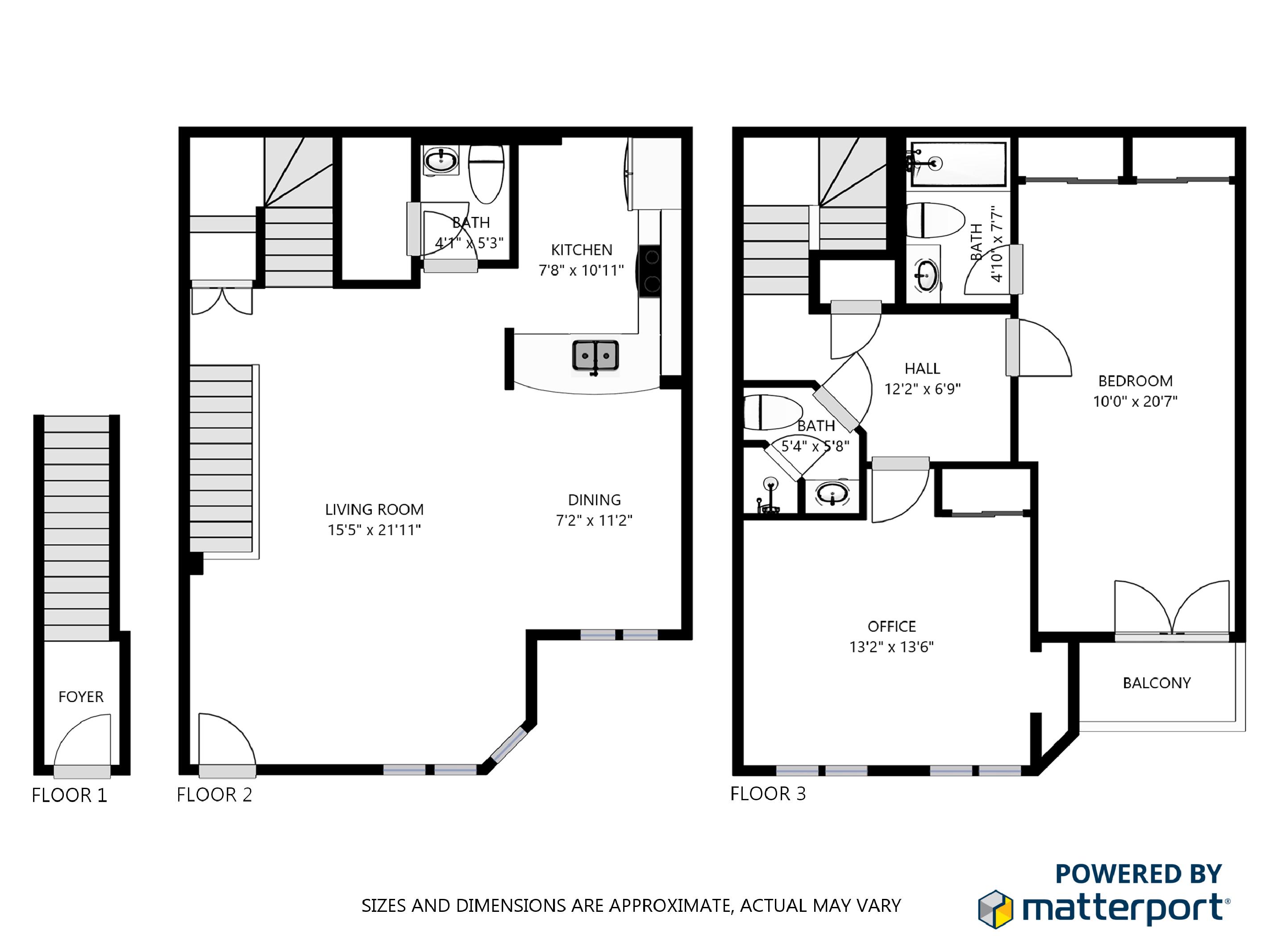Welcome to Chelsea Gate – a condominium complex located in the highly desirable Yonge and Finch
neighbourhood. Close to transit, schools and parks, with the Edithvale Community Centre right across the street. A brief 9-minute walk will take you to Yonge street and the Finch subway station.
Please join me for a tour of this beautifully appointed townhome.
The entrance to the unit has a separate foyer, with stairs leading up to the main level.
The main floor of this two-story home has an open concept design. The dining and living rooms and are cleverly combined to create a large space for entertaining family and friends. The entire floor is very bright, with lots of natural light coming through large east-facing windows and through the glass balcony door in the living room. The functional and well-equipped kitchen, with upgraded appliances and movable island, provides good storage space and ample food preparation area. For convenience, there is also a powder room located on the main floor.
The upper level consists of two bedrooms, a three-piece washroom, custom corner closet and laundry in the hallway area, with a large skylight for natural light.
The huge master bedroom has a walk-out to a second balcony with french doors, separate his and her mirrored closets and a four-piece ensuite.
The second bedroom is a large room with two big windows. It provides ample space for a bed and even a large desk, creating a comfortable work area. Abundant storage space in two separate closets, with eastern exposure to ensure lots of daylight throughout.
The townhome comes with two underground parking spots, one of which is extra-wide.
Please call the listing agent for more information. This home is priced to sell in today’s market, so do not delay – call today!
描述
Large Well-Maintained Unit With Eastern Exposure. Walking Distance To Yonge St And Subway. Main Floor Open Concept. Well-Appointed Kitchen/W Newer S/S Appliances. Large Master Bedroom With 4 Piece Ensuite, His/Her Built In Mirrored Closets, French Door Balcony With Phantom Retractable Screens. Skylight In Upper Hallway And 3 Piece Washroom. Second Floor Laundry. 2 Underground Parking Spots (One Extra-Wide) Absolute Pleasure To Show.
一般信息
物業類型
Townhouse Condo
社區
Newtonbrook West
詳細信息
停車
Underground
總停車位
2
周邊設施
Park
Public Transit
Schools
產品特點
Park nearby
Close to public transportation
Recreation centre
Schools nearby
維護費
631.20
建築
臥室
2
冷卻
Central air conditioning
加熱型
Forced air
暖氣燃料
Natural gas
房間
| 類型 | 層 | 尺寸 |
|---|---|---|
| Kitchen | Main level | 3.64 x 2.3 (meters) |
| Dining room | Main level | 3.38 x 2.4 (meters) |
| Living room | Main level | 6.72 x 4.4 (meters) |
| Primary Bedroom | Second level | 6.28 x 3.08 (meters) |
| Bedroom 2 | Second level | 3.46 x 4.04 (meters) |
北約克
北約克有顯示在城市多元文化的它自己的特殊方式。隨著選擇不同的食物,崇拜和事件的地方,北約克每個人的東西。
位於多倫多市中心的北部,和主要公共交通線路連接好,北約克使得通勤到多倫多工作或休閒都方便,簡單的核心。
北約克的中央商務區亦見顯著增長和投資,在過去的幾十年裡,迅速成為一個有吸引力的,更有吸引力的替代多倫多市中心,為企業,房地產投資和娛樂。北約克的前市政廳坐落在這個充滿活力的市中心核心的心臟,並已成為舉辦各種活動的熱門地點。最顯著的這些事件是每年除夕慶祝活動,在該地區的居民聚集在一起,慶祝歷年的變化。
北約克
當北約克形成於1922年它最初是農村的農地,與該地區的村莊散落。二戰結束後,北約克的經濟蓬勃發展,該地區經歷了發展的大週期,有增長的唐磨房地區主要量。
北約克正式成為了情人節一個鎮在1979年也就是它被稱為“城市與心臟”的原因。 1998年,北約克正式合併為多倫多市。
黑溪先鋒村

於1960年開業,村里是一個視覺的生命是如何在19世紀。一個普遍的地方為學校實地考察和生日派對。全村有40幢樓的19世紀60年代的風格,這是由歷史演員和手工藝操作。也有一些令人興奮和有趣的歷史重演和特邀嘉賓。
北約克
有許多活動和地方看到在紐約北部,那裡的人們將能夠結識新朋友,學習新的東西,或提高現有的技能。游泳,健身,滑冰,滑雪,藝術和手工藝,舞蹈,北約克每個人的東西。
北約克的家約克大學,多倫多大學之一。這所大學是主辦一年一度的杜穆里埃網球賽,其中來自世界各地的職業網球選手前來多倫多競爭。同樣位於校園是多倫多最大的曲棍球賽場的冰比阿特麗斯花園,其中有五個溜冰場和大量的訓練空間。
Edithvale社區中心
向公眾提供,該社區中心有雙重健身房,宴會廳,青春休息室,高級的休息室,幼兒室,工藝室,健身和舞蹈室,一個健身房和一個室內,高架跑步和步行道。一個偉大的活動環境為整個家庭。
厄爾·貝爾斯公園
一年四季,厄爾·貝爾斯公園設有一個狗公園區,遊樂場,野餐地點和火坑供市民欣賞。土地本來是在20世紀初的一個農場,但後來變成了紐約高地高爾夫鄉村俱樂部1922年的高爾夫球場不再有今天,但現在家裡由多倫多市的運行滑雪及單板滑雪中心。
其他令人興奮的設施在公園包括公園的小徑平穩的1500座巴里·祖克曼露天劇場和越野滑雪。
Yorkdale購物中心
Yorkdale購物中心是加拿大最大的購物商場之一。擁有超過250店,包括到Holt Renfrew , Apple Store零售店,甚至特斯拉經銷店, Yorkdale酒店在您的指尖,提供豪華。三百英尺長的玻璃中庭達到60英尺在空中。有了這麼多好吃的餐館,如雨林咖啡廳,和一個大電影院,人真的可以花一整天享受什麼Yorkdale酒店所提供的。通過汽車,巴士或地鐵,並設有代客泊車訪問,每個人都可以找到自己的方式Yorkdale酒店。快來看看這個驚人的地方有向你提供。







