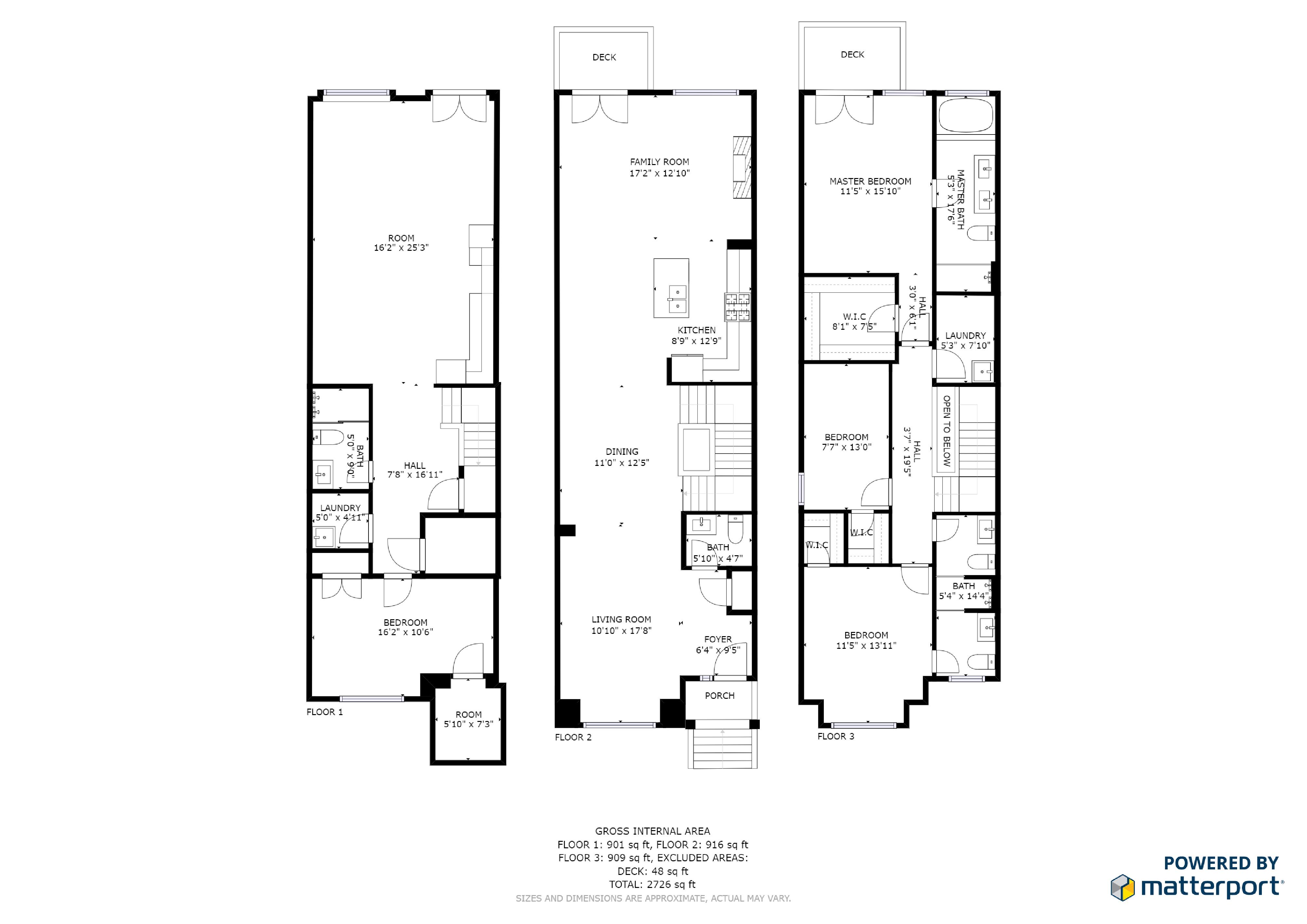Welcome To 382 Lumsden Ave! Custom Built Home Featuring 3+1 Bedrooms, 5 Bathrooms That's Steps To Danforth Village, Danforth Go, Main St. Subway Station And An Incredible Walk And Bike Score. The Home Is Situated On A Very Private, Tree Filled Yard That's 200' Deep And Can Accommodate Parking For 3 Cars! Interior Features Include High, Smooth Ceilings With Led Pot Lights, Carpet Free On All 3 Levels With Hardwood On Main & 2nd Floors. Includes A Fully Finished Basement With Walkout Separate Entrance, Kitchen, Laundry Room, 3 Piece Bathroom & Bedroom.
描述
Welcome To 382 Lumsden Ave! Custom Built Home Featuring 3+1 Bedrooms, 5 Bathrooms That's Steps To Danforth Village, Danforth Go, Main St. Subway Station And An Incredible Walk And Bike Score. The Home Is Situated On A Very Private, Tree Filled Yard That's 200' Deep And Can Accommodate Parking For 3 Cars! Interior Features Include High, Smooth Ceilings With Led Pot Lights, Carpet Free On All 3 Levels With Hardwood On Main & 2nd Floors. Includes A Fully Finished Basement With Walkout Separate Entrance, Kitchen, Laundry Room, 3 Piece Bathroom & Bedroom.
一般信息
物業類型
Detached
建築類型
House
風格
Freehold
土地面積
臨街 - 22.74
深度 - 200.00
詳細信息
總停車位
3
產品特點
Recreation centre
Schools nearby
Park nearby
Close to public transportation
Close to hospital
建築
建築風格
2 Storey
臥室
4
地下室特點
Separate entrance
Walk out
冷卻
Central air conditioning
加熱型
Forced air
暖氣燃料
Natural gas
水
Municipal water
房間
| 類型 | 層 | 尺寸 |
|---|---|---|
| Family room | Main level | 5.23 x 3.91 (meters) |
| Recreation room | Basement | 4.93 x 7.70 (meters) |
| Pantry | Basement | 1.78 x 2.21 (meters) |
| Laundry room | Basement | 4.93 x 3.20 (meters) |
| Bathroom | Main level | ft. in. X ft. in. X ft. in. |
| Bathroom | Second level | ft. in. X ft. in. X ft. in. |
| Bathroom | Second level | ft. in. X ft. in. X ft. in. |
| Bathroom | Second level | ft. in. X ft. in. X ft. in. |
| Bathroom | Basement | ft. in. X ft. in. X ft. in. |
| Kitchen | Main level | 2.67 x 3.89 (meters) |
| Dining room | Main level | 3.35 x 3.78 (meters) |
| Living room | Main level | 3.30 x 5.38 (meters) |
| Primary Bedroom | Second level | 3.48 x 4.83 (meters) |
| Bedroom | Second level | 2.31 x 3.96 (meters) |
| Bedroom | Second level | 3.48 x 4.24 (meters) |
| Laundry room | Second level | 1.60 x 2.39 (meters) |
| Bedroom | Basement | 4.93 x 3.20 (meters) |
東約克

東約克已開發的個性和風格感多年來。該地區吸引了很多家庭,因為其靠近多倫多市中心。前者市鎮是在多倫多最好的秘密之一,許多人認為該地區作為一個優秀的,更實惠的替代住市中心,同時保持方便地訪問所有的設施市中心。
社區意識彪炳“東紐約客” ,包含定期有趣的信息以及有關社會公告本地通訊。東約克居民已經開發出一種真正意義上的社區,這東西是很容易迷失在大城市如多倫多。
儘管它現在合併到多倫多市,東約克仍保持認同的獨特感。這是一個非常友好的社區,和完善提高家庭。
東約克
東約克被稱為加拿大唯一的市鎮,直到一九九八年,當它被合併到多倫多市。
東約克成立於1月1號,一九二四年。當時它主要包括了製磚場,市場花園和一個賽馬場。人口包括這些企業的員工,以及返回第一次世界大戰退伍軍人和他們的家人。
在第二次大戰後,東約克經歷了最大的增長激增與一九四六年和一九六一年間的住房供應增加了將近一倍的規模。
東約克
東約克擁有充足的室內和室外娛樂設施。
如果你是一個網球選手,你會體會到東約克網球俱樂部,它擁有5個網球場,在Dentonia公園網球俱樂部,其中有四場,或者東約克學院有四個法院。
如果你是一個狂熱的高爾夫愛好者,你會想看看充滿挑戰的18洞Dentonia公園高爾夫球場。
斯坦·瓦德洛公園是一個美麗的公園,提供了五個棒球場和擊球籠。它也有兩個室外游泳池,手球牆壁和野餐區。
對於室內的享受,你可以參觀東約克社區中心,裡面有一個室內游泳池,健身房,健身房和小型公共圖書館。社區中心設有多種可用於在該地區,包括講故事和木偶表演兒童節目。








