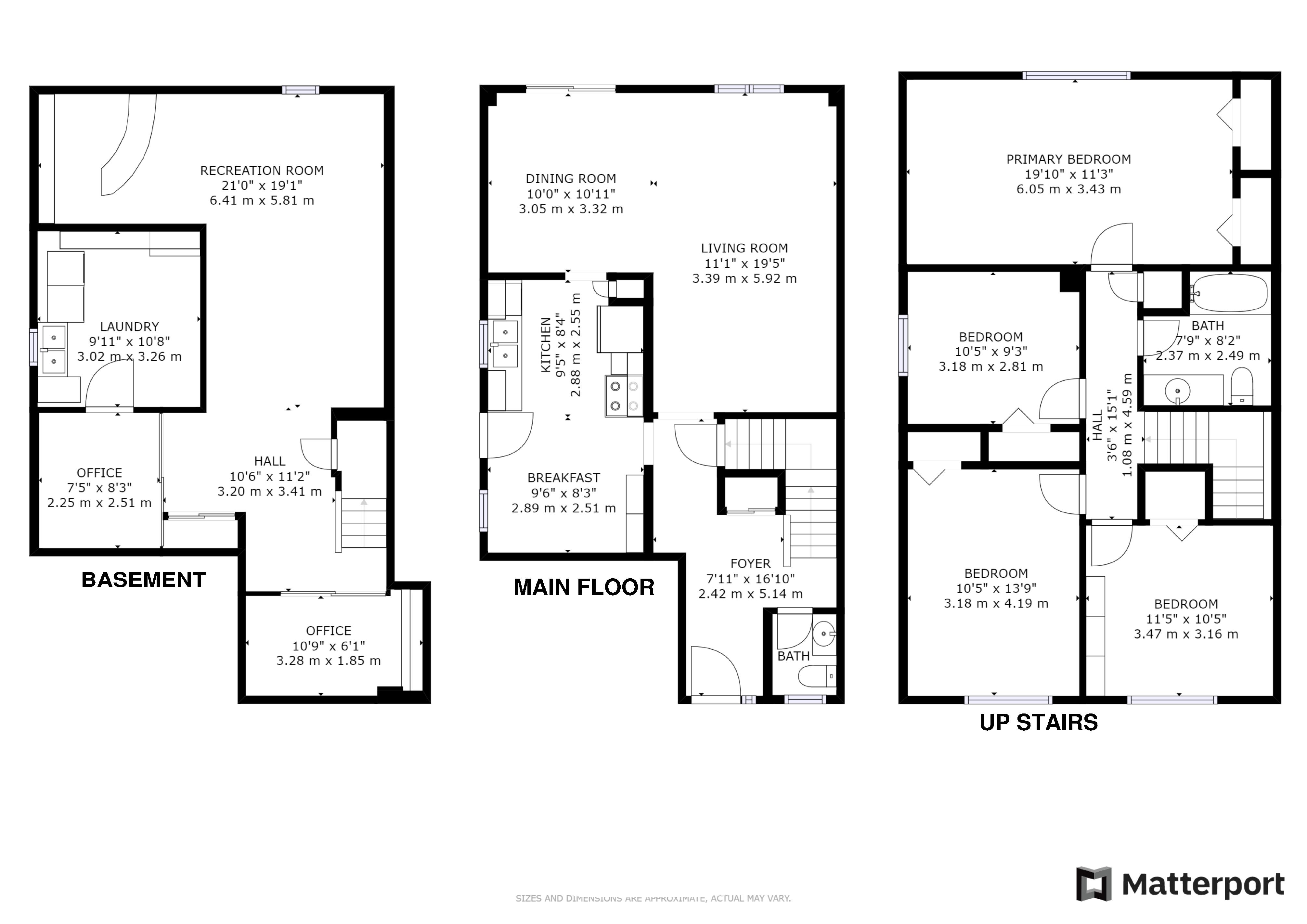Welcome to 7 Darnborough Way, a wonderful four bedroom detached home nestled on a quiet street in Toronto’s L’Amoreaux neighbourhood, close to a wealth of prime amenities.
Featuring a double car garage, perennial gardens, and an interlocking walkway to a covered front entrance - the wood entry door opens into a marble-tiled foyer, beyond which is a ceramic-tiled reception hall with a mirrored door coat closet - and with the ceramic flooring continued into the kitchen area.
The hallway leads into the L-shaped entertaining spaces of the living and dining rooms - both which enjoy abundant natural lighting from their west-facing exposure; have a warm, yet neutral colour palette; and showcase oak hardwood flooring original to the home. Beautifully suited for both intimate or large-scale gatherings, entertaining easily spills onto a large backyard deck during the warm weather months through a sliding door walk-out from the dining room.
Spacious, and quite bright - the kitchen features abundant cabinetry storage that is complemented with a wall pantry in the breakfast area, where wainscoting adds a cozy, cottage-like aura to the space. The kitchen also features ceramic back splashes; a stainless steel oven with smooth surface cooktop, fridge, dishwasher, and double sink; a built-into the wall pantry closet; and a walk-out onto an interlocking side patio that is also accessible from the garage. South-facing windows allow for ample natural light, while track lighting adds additional brightness here, as well as in the reception and foyer areas.
Across from the upper staircase landing is a powder room with parquet hardwood flooring and a wood vanity - while the staircase is finished with hardwood treads, and leads to an upper level showcasing the home’s original oak hardwood flooring throughout, four spacious bedrooms, and a washroom.
The fourth bedroom features a walk-in closet and the finishing detail of chair rail, while the third bedroom has a ceiling fan and a double closet - and both of these bedrooms have oversized east-facing windows for lovely morning light. The second bedroom has a south-facing window and a double closet - while just down the hall is the 4-pc washroom - which features easy-care vinyl flooring, a ceramic-tiled bath area with sliding glass shower doors, and the convenience of a linen closet just outside its door.
The master bedroom is very generously sized, and has an oversized west-facing window for views of the backyard and its greenery. With ample space for a sitting area, this bedroom is complete with two separate double closets, both with mirrored bi-fold doors.
This home is minutes from one of the largest parks in Scarborough - L’Amoreaux Park - with this vast green space having both indoor and outdoor recreational facilities that include tennis and cricket centres, a sports complex, a community centre, an off-leash dog park, a large forested area next to a pond, as well as the dedicated child-friendly playground of Kidstown Park - and there is an extensive trail system that winds its way throughout the entire park, connecting to all these facilities.
The lower level is fully finished, and provides plenty of additional living and entertaining space for the home. This level features two separate bonus areas that can be hidden away behind sliding doors, both which can be utilized for storage, as home offices, or as hobby rooms - with the second of these rooms also providing access to a combined laundry and mechanical room with a washer, dryer, and storage cabinets. The L-shaped recreation area has a mirrored wall enhancing its spaciousness, and also features pot lighting and a bar area.
From the side yard patio is an interlocking walkway with a pergola that leads to the deck in the nicely sized backyard - where perennial plantings line the fences, and evergreens at the rear of the property provide year-round privacy.
A short walk to Brookmill Boulevard Junior Public School, L’Amoreaux Collegiate Institute, and TTC service - this home is also just minutes away from the Bridlewood Mall, the Birchmount Hospital, and the Tam O’Shanter Golf Course - while the Scarborough Town Centre, Fairview, and Kennedy Commons Malls; as well as access to Hwys 401 and the 404 are just short drives away.
For more information, contact The Shiv Bansal Team, of Century 21 Percy Fulton Ltd., Brokerage, at (905) 683-2100, or direct at (416) 396-3550.
http://bansalteam.com/
描述
Click On Virtual Tour For Floor Plans, 3D Video And Photos! Detached* 4 Bedroom * Recently Painted * Marble Foyer * Finished Basement W/Large Rec Rm, Bar & 2 Offices. Interlock Walkway* Roof (6Yrs), Central Air & Hwt(10Yrs). Minutes To L'amoreaux Park W/Community Centre & Walking Trails. Short Walk To Brookmill Blvd Junior Public School, L'amoreaux Collegiate Institute, & Ttc. Min To Bridlewood Mall, Hospital, Hwy 401 & 404
一般信息
物業類型
Detached
社區
L'Amoreaux
土地面積
臨街 - 35.01
深度 - 120.39
詳細信息
停車
Attached Garage (2)
總停車位
2
建築
建築風格
2 Storey
臥室
4
冷卻
Central air conditioning
加熱型
Forced air
暖氣燃料
Natural gas
房間
| 類型 | 層 | 尺寸 |
|---|---|---|
| Living room | Main level | 5.92 x 3.39 (meters) |
| Dining room | Main level | 3.32 x 3.05 (meters) |
| Kitchen | Main level | 2.88 x 2.55 (meters) |
| Breakfast | Main level | 2.89 x 2.51 (meters) |
| Second level | 6.05 x 3.43 (meters) | |
| Bedroom 2 | Second level | 3.18 x 2.81 (meters) |
| Bedroom 3 | Second level | 4.19 x 3.18 (meters) |
| Bedroom 4 | Second level | 3.47 x 3.16 (meters) |
| Recreation room | Basement | 6.41 x 5.81 (meters) |
| Office | Basement | 2.51 x 2.25 (meters) |
| Office | Basement | 3.28 x 1.85 (meters) |
斯卡伯勒

士嘉堡市有一個大的,多樣化的人口和豐富的文化遺產。這種多元文化的城市歡迎那些所有年齡段的,提供了眾多的休閒景點,各種受教育的機會,而且使整個區域向所有人開放交通選擇。
考慮多倫多最青翠的地區,士嘉堡提供了許多自然景觀的戶外運動愛好者,如士嘉堡懸崖,伍茲監獄長山溝,小溪高地和胭脂河流域。
有了這樣一個多樣化的選擇娛樂,休閒,文化藝術,甚至多倫多動物園,士嘉堡每個人的東西,使它成為完美的城市,任何人茁壯成長。
士嘉堡虛張聲勢
士嘉堡虛張聲勢位於安大略湖的岸邊,有一個美麗的自然特徵。 ,因侵蝕而形成一枚12,000歲的功能,這一環境難怪提供的休閒步道,露營,野餐和餐飲場所有15公里。划船的機會比比皆是,以及作為虛張聲勢設有一個完整的碼頭划船俱樂部。放鬆身心,不用離開城市斯卡伯勒的。
斯卡伯勒
在十七世紀,在士嘉堡是目前該地區居住著幾個不同的土著群體,即塞內卡和Mississaugas的。
歐洲殖民者到達一七九三年調查土地的可能解決辦法。在一七九六年的英國團體開始湧向該地區。一些第一批定居者擔任石匠。大衛和安德魯·湯普森,第一批定居,分別負責創建湯普森解決,這是一個小村莊的區域。
在一九六七年士嘉堡正式合併為一個市鎮。然後,在一九九八年士嘉堡被合併與北約克,怡陶碧谷,約克,東約克和老城區多倫多,成為現在被稱為現今的多倫多。
斯卡伯勒

士嘉堡的多樣性創造了文化和休閒娛樂選擇豐富。各種各樣的節慶活動,餐館,藝術和文化體驗等待。發現什麼城市所提供的。
對於任何人都希望享受戶外活動,士嘉堡是理想的城市。隨著綠地,步道,公園用地和自然奇觀,如老虎伍茲監獄長山溝量,任何戶外運動愛好者將在他們的元素。隨著高爾夫球場的陣列,還有為任何技術水平的高爾夫球手的選擇。
士嘉堡的百年康樂中心設有室內和室外活動和方案為整個家庭。享受滑冰,網球,排球,游泳,或頭部到耐克體育馬爾文複雜和實踐技能上的足球場。花一天時間在多倫多動物園遊覽迷人的生物。有每個人的東西!
百年紀念娛樂中心
無論你喜歡室內或室外的活動,還有一些供大家欣賞在百年娛樂中心。所有年齡段將享受包括沙灘排球,籃球場和網球場,溜冰場,一個健身房,游泳池和現有設施。把小傢伙享受學前教育室或趕在禮堂演出。計劃,活動,營,和體育俱樂部提供的樂趣為整個家庭。
監獄長山溝樹林
享受泰勒 - 梅西小溪的觀點,你走上了加息的性質,通過監獄長樹林深谷。有了這麼多的鳥類目前,觀鳥是必須的,你通過山溝按照格斯·哈里斯踪跡。喜歡探索?監獄長樹林植被包含的陣列,以及包括一些瀕危物種。喜歡冒險的事?除了鋪成的小路,有各種步道,以及,讓你選擇你自己的冒險。
你多遠能改判?
選擇你的運輸方式












