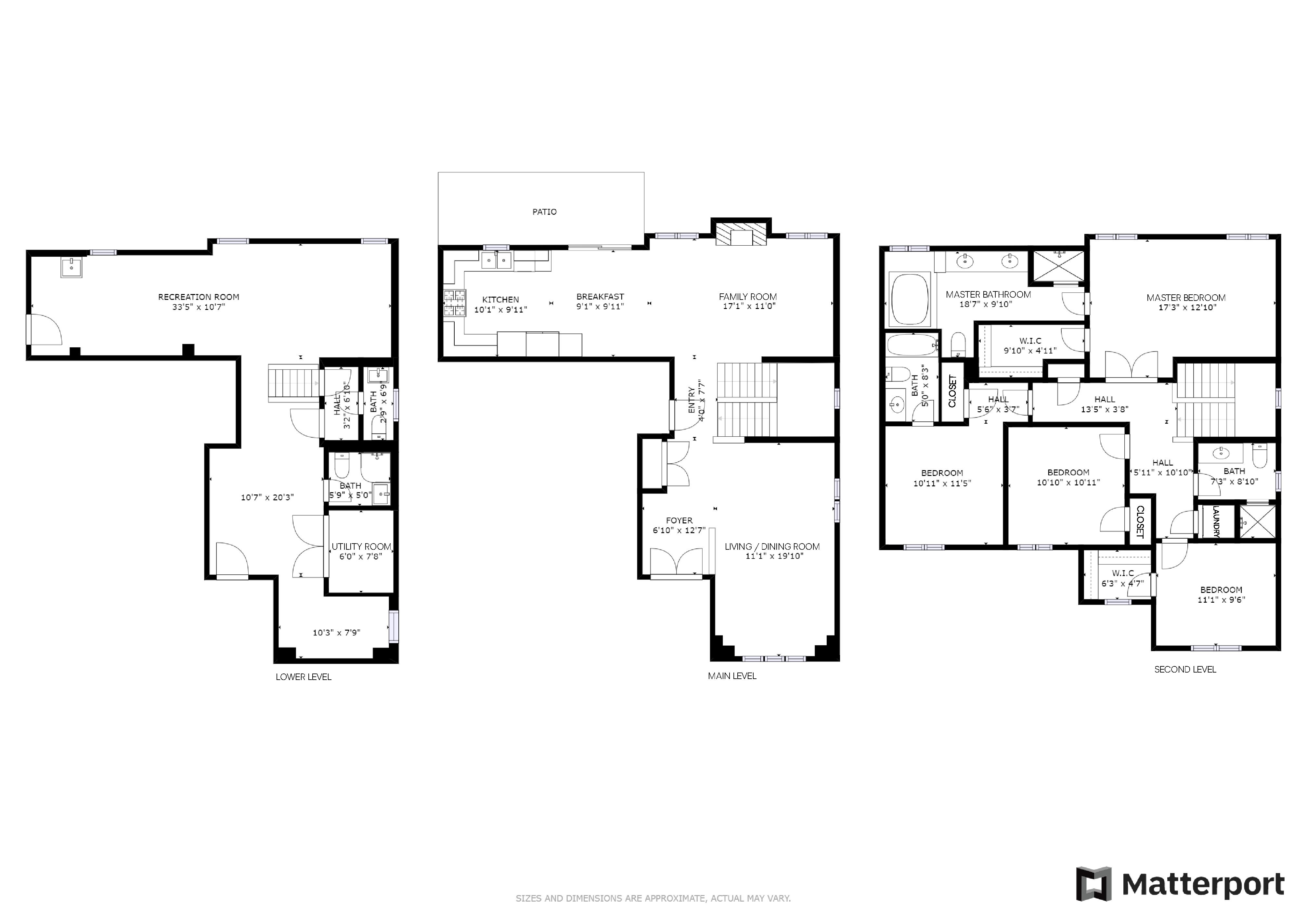Luxurious executive Residence located in a prominent and highly coveted neighbourhood. This glamorous home is situated on a professionally landscaped Lot, offering a 4 vehicle interlock stone driveway. The East facing Backyard features a custom garden shed and an inviting interlock stone patio that entices relaxation. Sit back, unwind and enjoy a morning cup of coffee and energizing morning sun.
The large covered front porch graciously leads to a distinguished entrance that reveals a spacious foyer. This home is a dream come true. Warm, comfortable, extravagant and richly imagined for sophisticated buyers of remarkable vision and incomparable taste. The spectacular floor plan features smooth ceilings throughout this exquisite residence. The main and second levels offer gleaming hardwood flooring and large windows that allow for an abundance of natural light to stream through. Like paging through a magazine, each room offers fresh ideas.
A forgotten elegance returns to mealtime. The lavish Dining room is designed with crown moulding and pot lights. It lends a feeling of opulence and offers a fabulous setting to host extravagant dinner parties.
The Gorgeous Kitchen showcases granite counter tops, pot lights, crown moulding, stainless steel appliances and expansive counter space making meal preparation a breeze. The Breakfast area is the ideal spot for casual dining. It seamlessly flows into the stylish open concept Family room, perfect for the cook who does not want to be separated from family. It features a striking stone and marble tile feature wall, pot lights and crown moulding. Cozy up with a cup of tea, a great book and enjoy the ambiance and warmth of the gas fireplace on a rainy spring night.
The Second level offers a Laundry area, 4 Bedrooms and 3 full Bathrooms eliminating early morning traffic jams. A double door entrance leads to the King-sized Master Bedroom that uncovers a heavenly retreat featuring a walk in closet and large windows. It is spacious yet intimate, a private place for quiet times. Pamper yourself in the spa like ensuite designed with an upgraded double sink vanity, soaker tub and separate shower with a sitting ledge.
The fabulous finished Basement features a full Bathroom, Kitchen rough in and a spacious Recreation room designed with an acoustic paneled wall, theatre surround sound ceiling speakers and a striking electric fireplace.
Conveniently located close to Public, Catholic and French Emersion Schools, walking trails, community centre, medical centre, amenities, shopping, Hwy 400, 404, GO station, YRT/Viva Public Transit and Temperanceville Park.
A home for your family in an established community where every season is beautiful. Welcome home to 69 Rossini Drive, located in the heart of Oak Ridges.
描述
Luxurious Executive Residence Located In A Prominent & Highly Coveted Neighbourhood. Situated On An Extensively Landscaped Lot, W/ 4 Vehicle Interlock Stone Driveway. Smooth Ceilings On Main, 2nd & Lower Levels. Gorgeous Kitchen Showcases Rich Dark Espresso Paneled Cabinetry. Stylish Open Concept Fam. Rm. Designed W/A Magnificent Stone & Marble Tile Feature Wall. W/O To Your Very Own Private Retreat. East Facing Backyard W/A Lrg. Interlock Stone Patio.
一般信息
物業類型
Detached
社區
Oak Ridges
土地面積
臨街 - 44.29
深度 - 77.1
詳細信息
總停車位
4
周邊設施
Park
Public Transit
Schools
產品特點
Conservation/green belt
Park nearby
Close to public transportation
Recreation centre
Schools nearby
建築
建築風格
2 Storey
臥室
4
冷卻
Central air conditioning
加熱型
Forced air
暖氣燃料
Natural gas
房間
| 類型 | 層 | 尺寸 |
|---|---|---|
| Kitchen | Main level | 3.02 x 5.79 (meters) |
| Breakfast | Main level | 3.02 x 5.79 (meters) |
| Family room | Main level | 3.33 x 5.23 (meters) |
| Living room | Main level | 3.33 x 5.38 (meters) |
| Dining room | Main level | 3.33 x 5.38 (meters) |
| Primary Bedroom | Second level | 3.3 x 5.23 (meters) |
| Bedroom 2 | Second level | 3.45 x 3.33 (meters) |
| Bedroom 3 | Second level | 2.84 x 3.3 (meters) |
| Bedroom 4 | Second level | 3.3 x 3.3 (meters) |
| Recreation room | Basement | 3.15 x 6.93 (meters) |
Oak Ridges
而橡樹脊從來沒有一個正式註冊成立鎮,橡樹脊引以自豪的遺產和社區感強。
橡樹脊非常適合那些喜歡戶外活動。作為一個被周圍風景秀麗,活潑威爾科克斯湖開發社區,大自然一直在社會的前列。隨著公園,步行道,自然保護區的高密度,橡樹脊可以維持一個國家的感覺在城市。
通過方便地訪問到央街,高速公路400和404 ,橡樹脊是通勤者的夢想。
威爾科克斯湖
形成了以湖威爾科克斯它的核心橡樹脊的社區。該湖位於東亨伯河的上游,是橡樹脊磧最大的釜湖。
有三個社區維護以及威爾考克斯湖畔休閒公園。傑西韋奈克公園,日落海灘公園,北岸公園,神話般的地方舉辦一個家庭野餐,或欣賞美景。
居民享受垂釣,划船,皮划艇,帆板,水上運動,甚至滑冰湖威爾考克斯,提供娛樂給大家欣賞。
有喜歡的環境橡樹脊友和威爾科克斯湖水產居增值計劃強烈的社會團體的努力保持威爾科克斯湖,並確保將享受世世代代。
Oak Ridges
橡樹脊成立於1799年由約瑟夫吉納維夫和一群法國人誰是由英國出讓土地。橡樹脊戰爭的現任秘書英國,誰碰巧吉納維夫的朋友後,最初被命名為溫德姆。 1840年,從景沃恩鎮線到15 sideroad此定居區被稱為橡樹脊。橡樹脊的西部一半是在國王,與東半部在惠特徹奇的鄉鎮。
下面的一個艱難時期的社會中,看到了高失業率20世紀60年代,而缺乏從商業開發的利益橡樹脊被併入到里士滿希爾在1971年。在過去的十年裡,橡樹脊一直在業務快速增長,特別是沿央街走廊源。這已經進來的列治文山,刺激發展的社區,這改變了橡樹脊為安大略省首演社區之一先進的努力之後。
這些照片是著名的邦德湖大酒店和馬厩(圖片)和Drynoch,隊長馬丁·麥克勞德的家。邦德湖賓館始建於1834年的特色20間客房一夜,以及一個大宴會廳,並提供了設置本地舞蹈和雪橇騎派對。 Drynoch被麥克勞德建於1846年,是他的巨大600英畝養殖經營的總部。
里士滿希爾遺產中心
里士滿希爾遺產中心是一個19世紀40年代攝政時期風格的小屋,完全恢復了反映這一歷史時期。房子是阿莫斯·賴特,馬克姆鎮的第一里夫的原來的家。漫步在公園,享受好的野餐的家庭。
Oak Ridges
橡樹脊可能是一個小社會了大城市的標準,但活動在社區的多樣性媲美其較大的鄰居。是什麼讓橡樹脊如此令人難以置信的特殊自然戶外休閒的大量存在如此接近大城市。這真的是理想的家庭對於那些喜歡呆在外面,但仍希望或需要在靠近多倫多。
隨著威爾考克斯湖,水上活動,打高爾夫球的一些在國內頂級高爾夫球場,現代化的社區中心,各公園和風景優美的步行小徑,橡樹脊具有娛樂為所有年齡的人。
威爾科克斯湖
形成了以湖威爾科克斯它的核心橡樹脊的社區。該湖位於東亨伯河的上游,是橡樹脊磧最大的釜湖。
有三個社區維護以及威爾考克斯湖畔休閒公園。傑西韋奈克公園,日落海灘公園,北岸公園,神話般的地方舉辦一個家庭野餐,或欣賞美景。
居民享受垂釣,划船,皮划艇,帆板,水上運動,甚至滑冰湖威爾考克斯,提供娛樂給大家欣賞。
有喜歡的環境橡樹脊友和威爾科克斯湖水產居增值計劃強烈的社會團體的努力保持威爾科克斯湖,並確保將享受世世代代。
Oak Ridges 社區中心

56000平方英尺的現代化,環境可持續發展的橡樹脊社區中心始建於2012年,並提供居民享受各種各樣的活動。設施包括游泳池,健身和健美操室, 7000平方英尺的健身房,多個程序間客房和一個“生態中心” ,提供有關橡樹脊冰磧的教育意識。
Beacon Hall Golf Course
航標館是全國首映的高爾夫經驗之一。它是一個獨特而難忘的課程,一直排在加拿大的前10場自成立以來。風景美麗,因為它是愉快的,燈塔廳是一門課程,吸引了球手來自世界各地。
這當然是獨特的挑戰性,真正美不勝收,但仍然舒適的發揮和享受各級和能力。與前9稱呼為綠地當然,與後九洞的風格為林克斯風格的過程中,它就像玩內置到一個兩個高爾夫球完全獨立的高爾夫球場。
你多遠能改判?
選擇你的運輸方式













