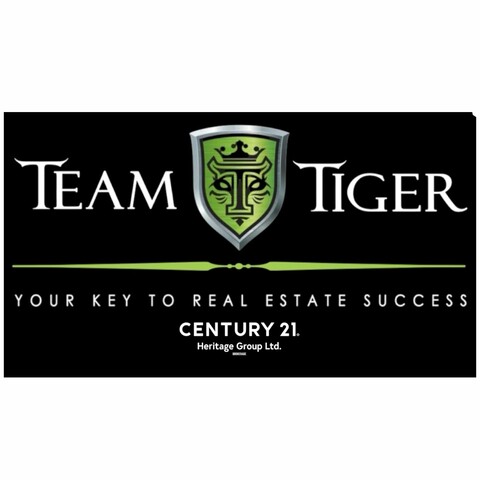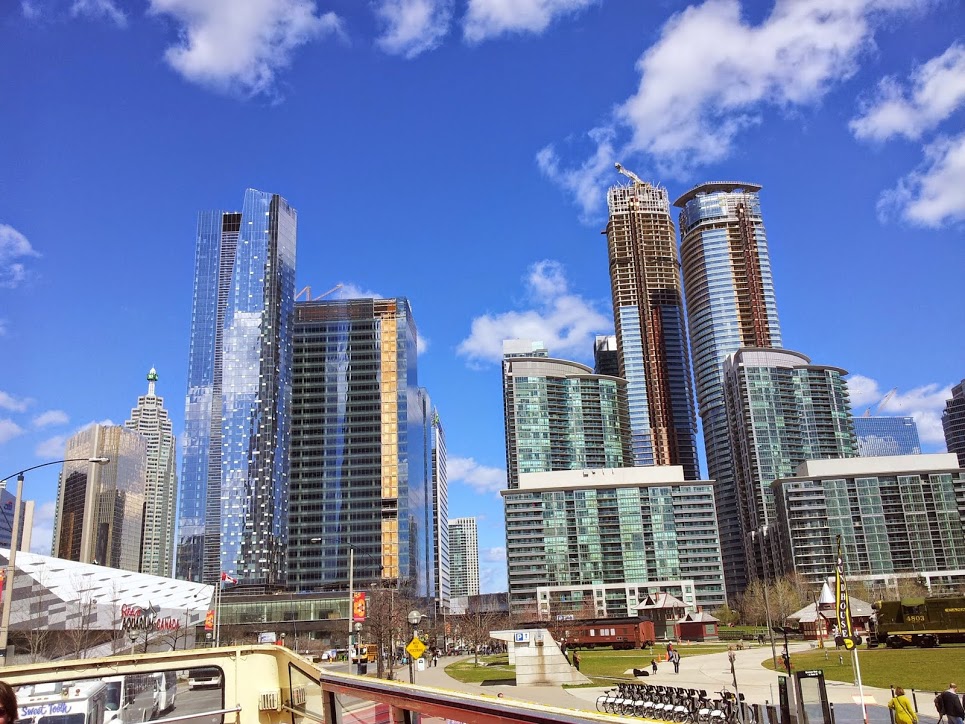54 Sweet Anna Court
Create more family memories in this magnificent 2-storey 4 bedroom home, that boasts over 4000 sq ft. of luxury living space, situated on an oversized corner lot in the desirable Upper Thornhill Estates. The exterior has a welcoming ambiance, with a brick, stone and stucco finish, double car garage, landscaped gardens, dormers, and a walkway guiding you to the double front doors.
As you enter this elegant home, you are immediately greeted by the bright expansive foyer, featuring an entry closet and gorgeous wood & wrought iron staircase to the upper and lower level. The neutral interior design is detailed with gleaming hardwood and tile flooring, smooth ceilings, decorative pillars, large windows, and so much more! Just off the foyer is the formal living room, featuring impressive soaring ceilings open to above, tall windows, and a dual-sided gas fireplace with a sophisticated mantle; perfect for intimate gatherings with loved ones. For dinner parties, make your way to the adjacent dining room, finished with a large window that fills the space with natural light.
The large eat-in kitchen comes equipped with ample cabinet space, granite countertops, a tiled marble backsplash, centre island with seating, and quality stainless steel appliances, including a refrigerator, dishwasher, gas stove with hood vent, and an undermount sink. Enjoy your culinary creations in the sunny breakfast area, or step through the sliding patio doors to savour your meals in the fresh air. The landscaped backyard is fenced in with a large interlock patio and green space, perfect for entertaining or relaxing in private.
An arched entryway leads you to the cozy family room, finished with a dual-sided gas fireplace and unobstructed backyard views; ideal for relaxing nights at home.
This level also offers a convenient main-level powder room and a laundry room with a large countertop, washer, dryer, laundry sink and storage space.
Ascend the staircase to the upper landing, and step through the double doors into the sizable primary suite with large picture windows, a window bench, walk-in closet, and 5-piece ensuite with a double sink vanity, soaker tub, and standing glass shower. The residence has three additional spacious bedrooms on this level, each with abundant closet space and two connected with a jack-and-jill ensuite and one with a built-in window bench feature that serves as a relaxing reading nook. The second level also features an incredible seating area with yet an additional window bench feature. This space is great for an office workspace, some quiet time or to enjoy a good book in the conversation area, overlooking serene views of the trees outside.
Furthermore, this remarkable residence has a fully finished open-concept basement with a recreation room, wet-bar, 3-piece bathroom, pot lights, built-in entertainment centre and above-grade windows. In a great location close to many amenities, nearby parks, walking/biking trails, and top rated schools, this home has everything you need and more! Do not miss this opportunity to live in this highly coveted neighborhood!
Neighbourhood
Upper Thornhill Estate is prestigious and highly sought after & highly regarded amongst residents in Vaughan. The area is in close proximity to quality schools, lovely parks, shopping centres and many fantastic restaurants. In spite of its close proximity to Toronto, this family friendly pocket is the perfect place for enjoying the great outdoors and watching wildlife in their natural habitat. Kids love living in this Vaughan location thanks to its proximity to the extremely popular Canada's Wonderland, a sprawling theme park with attractions for people of all ages. Many lovely golf courses are also in abundance in this lovely Vaughan neighbourhood; with Eagles Nest Golf Club and Maple Downs Golf Course both being just a few minutes away. Easily accessible and close to highways 400 and 407, this family oriented Vaughan neighbourhood has become a fantastic choice for families looking to get out of Toronto while maintaining all the city conveniences they have come to expect.
Schools
Herbert H. Carnegie Public School, 575 Via Romano Boulevard (905) 417-0211
Viola Desmond Public School, 25 Farrell Road (905) 585-0033
Alexander Mackenzie High School, 300 Major MacKenzie Drive (905) 884-0554
St. Mary Immaculate - Catholic Elementary School, 161 Regent Street (905) 884-5381
St. Theresa of Lisieux C., 230 Shaftsbury Avenue (905) 787-1407
描述
Team Tiger Welcomes You To 54 Sweet Anna Crt In Upper Thornhill Estates. This 4 Bdrm, Premium Corner Lot Home Is Located In One Of Vaughan's Most Sought After Communities & Walking Distance To Top Rated Schools. Soaring Ceiling Detail, Dual-Sided Gas Fireplace & Hrdwd Flooring On Both Floors & Immaculately Finished Bsmt W/Bathroom & Wet Bar. Nearby Walking Trails. The Perfect Family Home & Opportunity You've Been Searching For With An Impressive Layout.
一般信息
物業類型
Detached
社區
Patterson
土地面積
臨街 - 46.42
深度 - 106.35
不規則 - 57 Feet Across The Back
詳細信息
總停車位
2
周邊設施
Golf Course
Park
Public Transit
Schools
產品特點
Fenced yard
Golf course nearby
Park nearby
Close to public transportation
Schools nearby
建築
建築風格
2 Storey
臥室
4
冷卻
Central air conditioning
加熱型
Forced air
暖氣燃料
Natural gas
房間
| 類型 | 層 | 尺寸 |
|---|---|---|
| Living room | Main level | 5.5 x 5.5 (meters) |
| Dining room | Main level | 3.94 x 3.24 (meters) |
| Family room | Main level | 5.17 x 3.65 (meters) |
| Kitchen | Main level | 5.43 x 3.94 (meters) |
| Second level | 5.65 x 4.82 (meters) | |
| Bedroom 2 | Second level | 3.62 x 3.14 (meters) |
| Bedroom 3 | Second level | 3.62 x 3.17 (meters) |
| Bedroom 4 | Second level | 4.35 x 3 (meters) |
| Media | Basement | 7.48 x 9.14 (meters) |
| Playroom | Basement | 4.14 x 2.16 (meters) |
沃恩
沃恩是一個偉大的地方生活和養家。這是不同的人口和文化背景提供了一個獨特的混合的當地美食,購物,活動和旅遊景點。
沃恩(Vaughan)靠近古樸的克林堡(Klienburg),那裡有一個很棒的加拿大美術館,麥克邁克爾加拿大美術館(McMichael Canadian Art Collection)。它包含了包括土著藝術在內的大量加拿大藝術資源。在靠近休息場所的位置看,七位藝術家中有六位藝術家。
加拿大的仙境
這330英畝主題公園有每個人的東西。
尋求刺激的可以填寫自己的一天有超過15過山車,包括巨型306英尺的龐然大物,在124公里每小時巨獸,以及經典的全能加拿大Minebuster 。
家庭將享受超過兩打的兒童遊樂設施,眾多的兒童節目和活動,幾個家庭友好的餐飲和休閒場所,包括公園著名的漏斗蛋糕。
度過炎熱的夏天,在20英畝飛濺作品水上樂園,有一個巨大的戶外波浪池,眾多的水上滑梯,水上遊覽項目和兒童嬉水焊盤區。
加拿大的仙境是真正的加拿大的首映主題公園。
沃恩米爾斯購物中心
沃恩米爾斯不只是一些普通的商場。為居民和遊客一個非常熱門的目的地,沃恩米爾斯不僅在大多倫多地區最大的購物中心之一,但它有商店這樣的品種多樣,有什麼東西對每種類型的購物者。
如果你正在選購服裝, Vaughan磨房陳列櫃將一些國家的最好的服裝品牌在折扣直銷店的價格:霍爾特倫弗魯,卡爾文克萊恩,法國鱷魚,波士,香蕉共和國, Michael Kors的,J船員, Tommy Hilfiger的,只是僅舉幾例。
如果你正在尋找一些更有趣或冒險,商場還設有一個保齡球館,樂高樂園和一個巨大的低音專賣店室外世界。
沃恩
在此之前歐洲的接觸中,休倫湖Wendat人生活在今天被稱為沃恩是該地區。該Skandatut祖休倫村是家庭,估計2000休倫在十六世紀,這是由亨伯河以東分公司。
1800年,沃恩包括了19名男子, 5名婦女和30名兒童,迅速增長到4300在1840年,那裡的人口相對滯後,直到移民從二戰的湧入。沃恩已經成為一個多元化的城市,今天在城市的大約29萬居民。
沃恩的鄉鎮在1850年成立,並命名本傑明·沃恩,誰在1783年沃恩簽訂了和平條約與美國英國專員並沒有合併為一個城市直到1991年。
顯示的圖片是郵局前往Edgeley來自各地的20世紀,舊伍德布里奇1850年之交,和主要街道Kleinburg於1911年。
沃恩
作為一個龐大且不斷增長的城市,沃恩都有一套完整的適用於所有年齡和興趣的居民活動。我市舉辦許多活動和節日,並保持頂級,現代化的公共設施。全市有眾多游泳池,溜冰場,籃球場,健身中心和社區中心,為居民享受。
那些喜歡戶外活動可享受清新的空氣和自行車,滑旱冰,跑步或行走在城市的許多自然路徑,或者沃恩的眾多頂級高爾夫球場之一。
如果你不能找到你要找的內容,在區,交通便利,沿400位於容易獲得多倫多市中心,和所有大城市的興奮。
加拿大的仙境
這330英畝主題公園有每個人的東西。
尋求刺激的可以填寫自己的一天有超過15過山車,包括巨型306英尺的龐然大物,在124公里每小時巨獸,以及經典的全能加拿大Minebuster 。
家庭將享受超過兩打的兒童遊樂設施,眾多的兒童節目和活動,幾個家庭友好的餐飲和休閒場所,包括公園著名的漏斗蛋糕。
度過炎熱的夏天,在20英畝飛濺作品水上樂園,有一個巨大的戶外波浪池,眾多的水上滑梯,水上遊覽項目和兒童嬉水焊盤區。
加拿大的仙境是真正的加拿大的首映主題公園。
你多遠能改判?
選擇你的運輸方式












