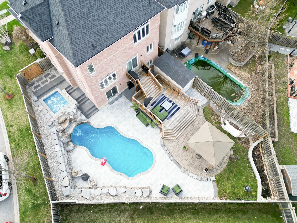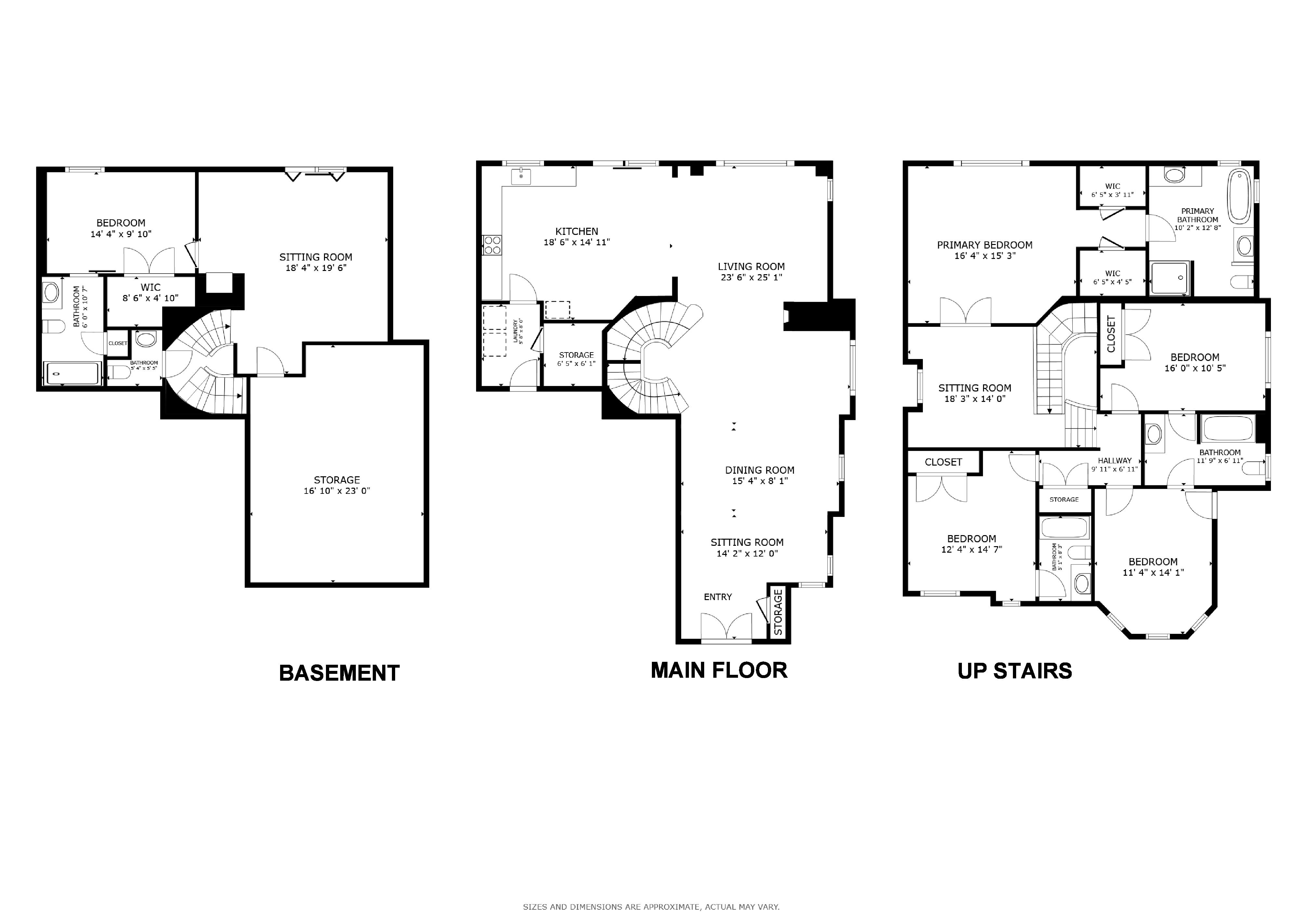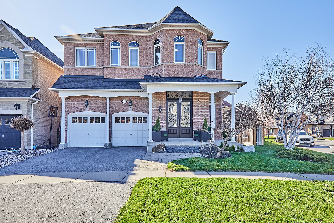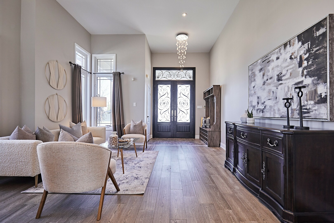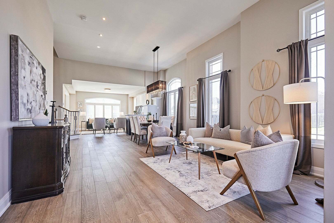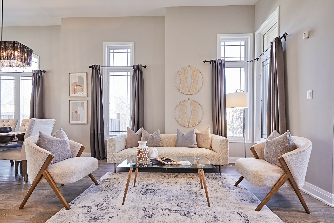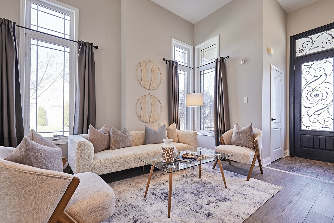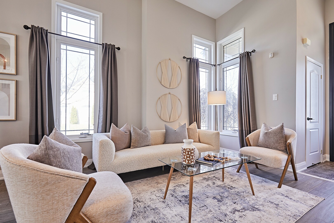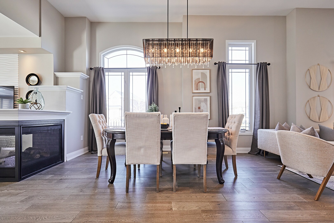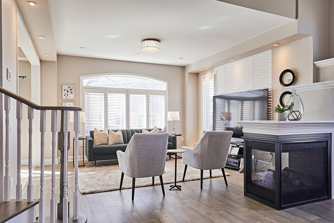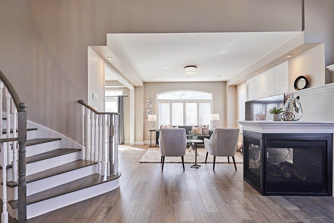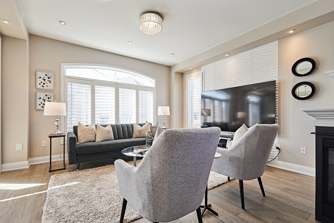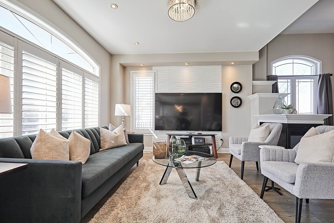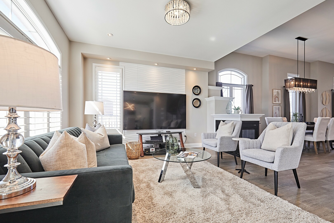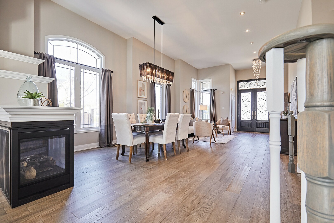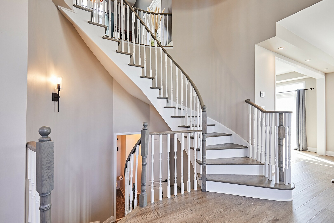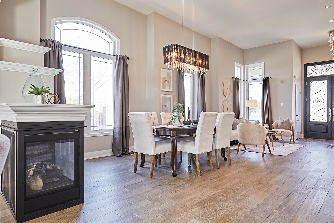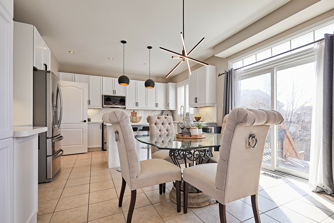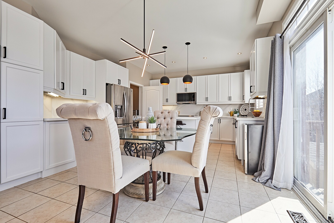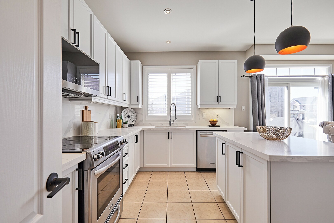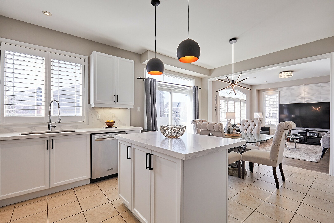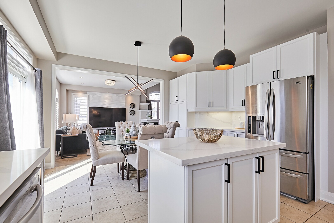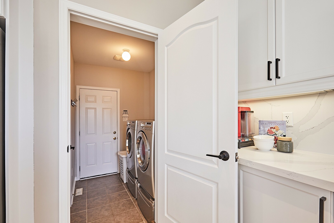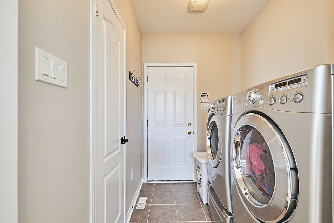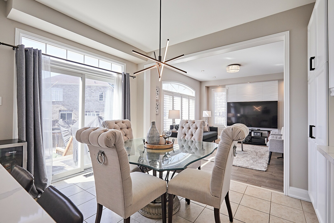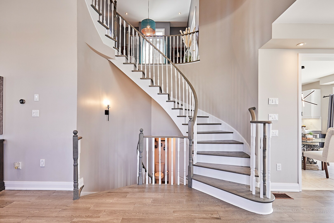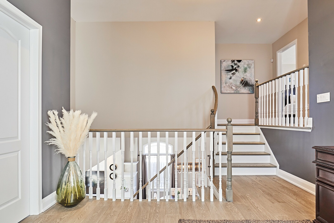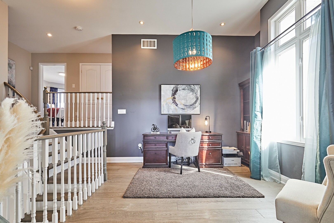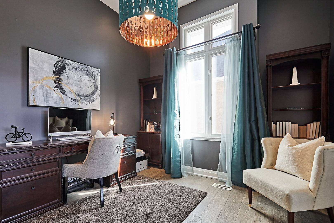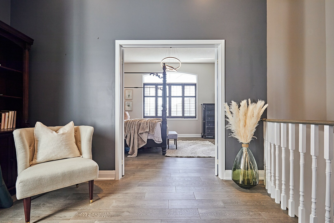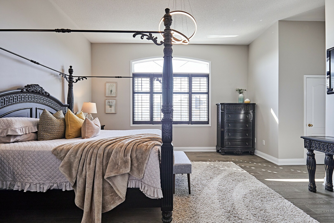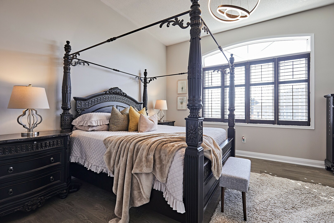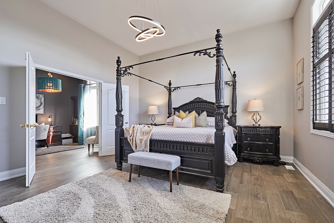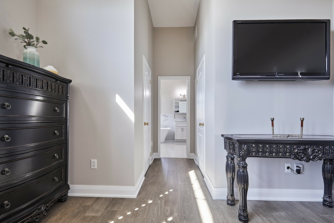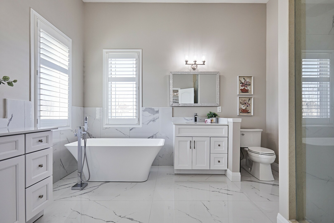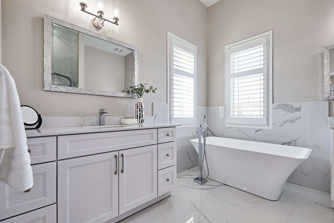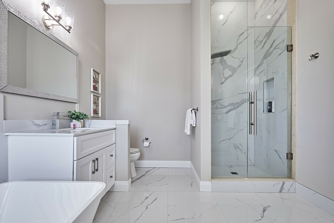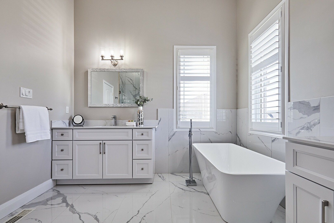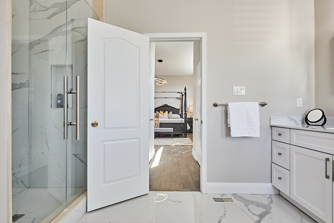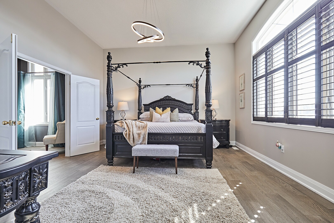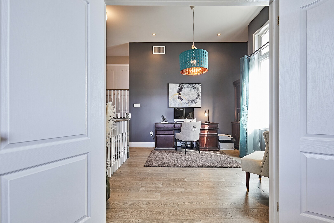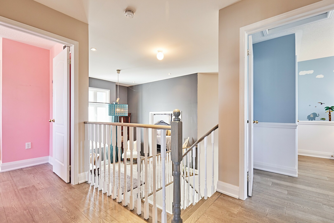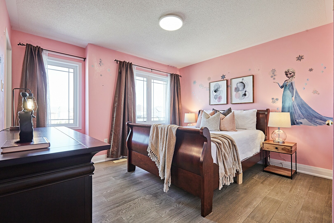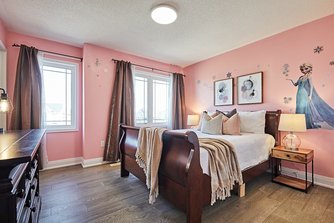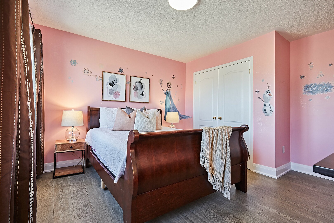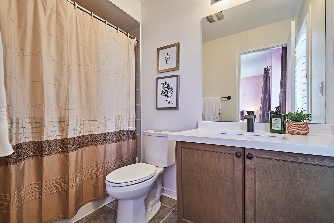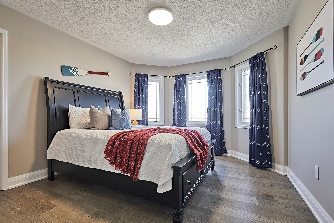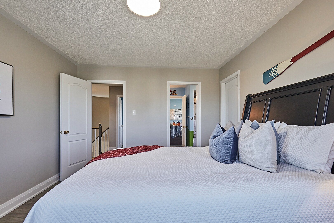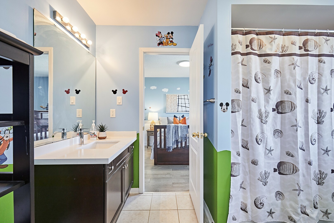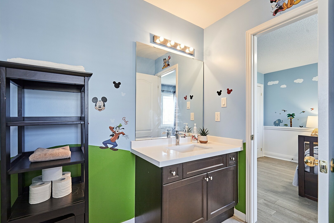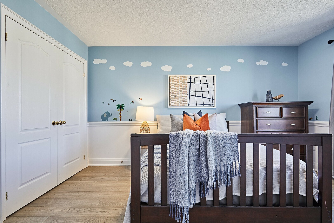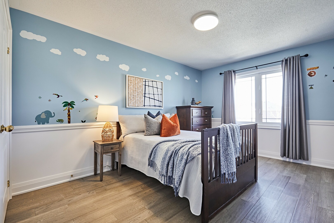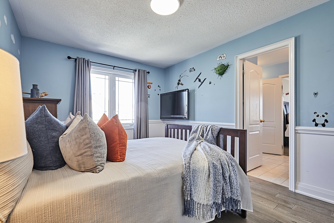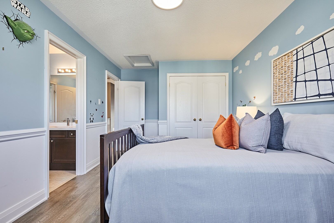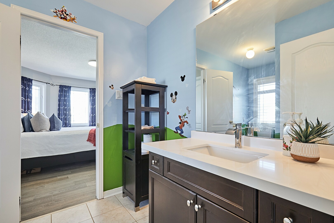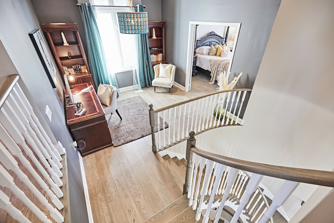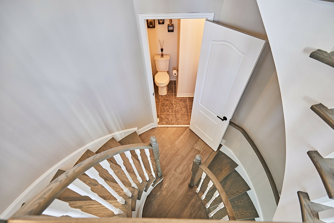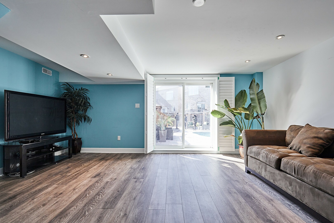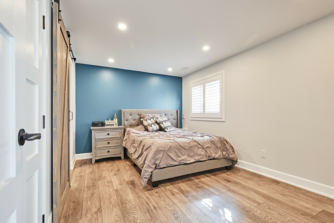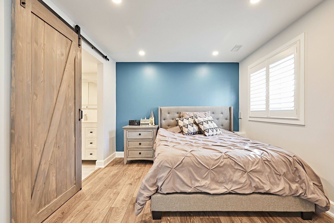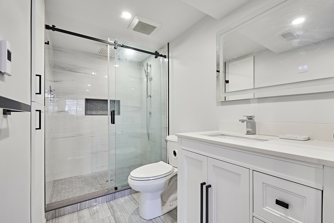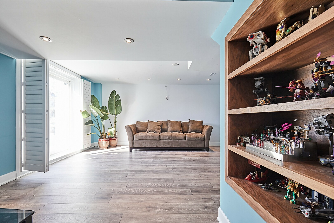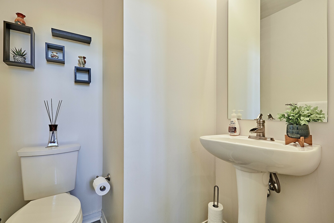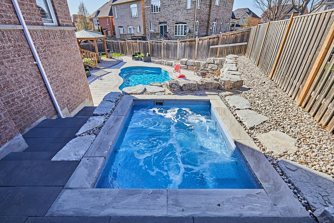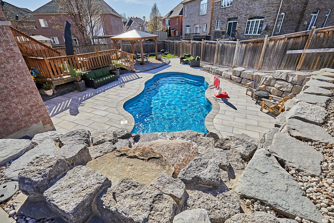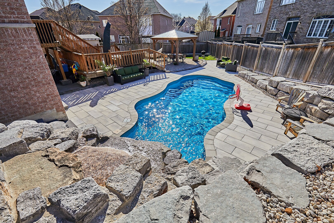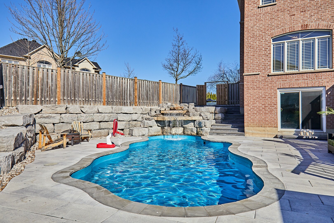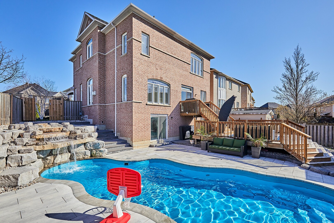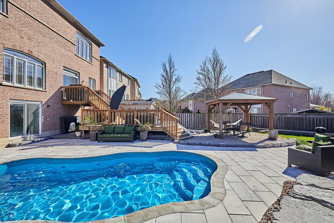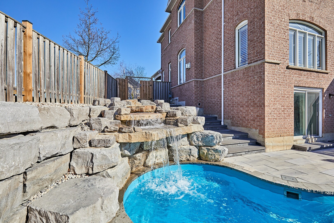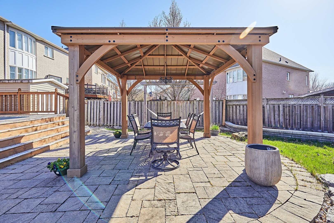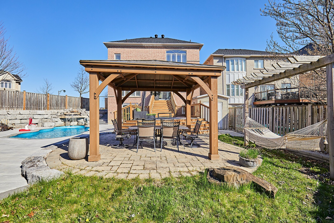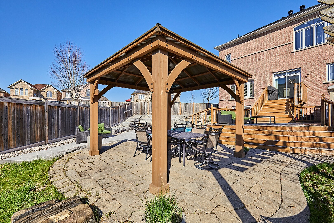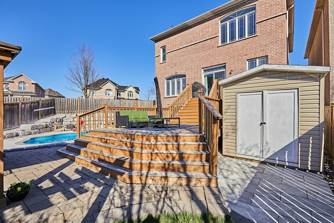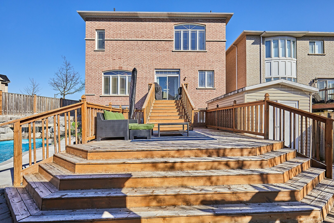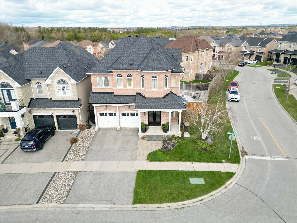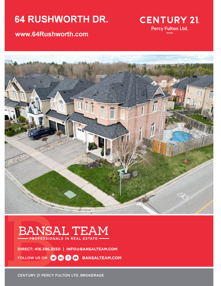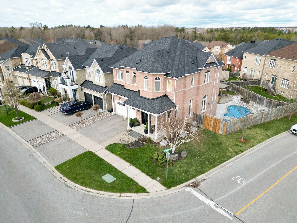
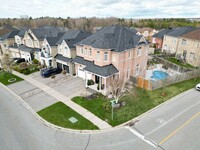
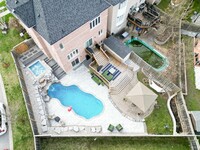
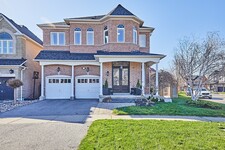
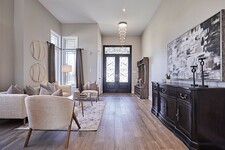
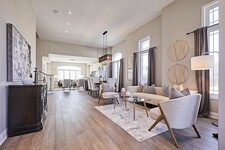
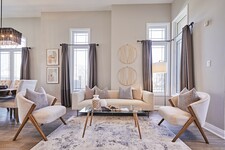
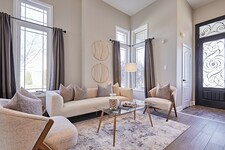
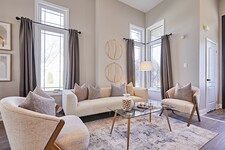
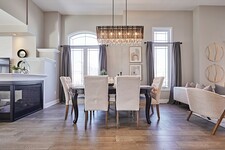
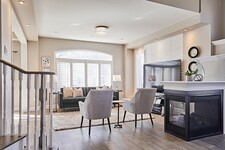
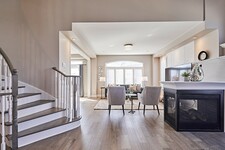
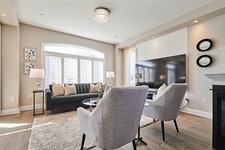
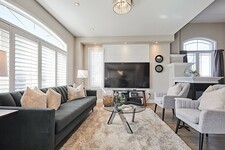
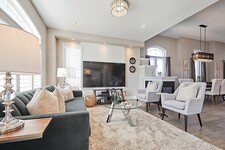
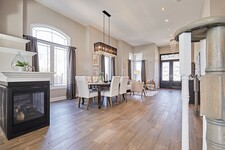
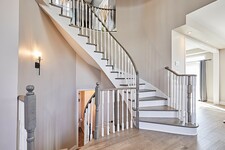
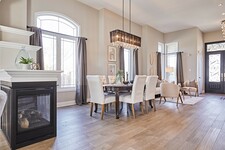
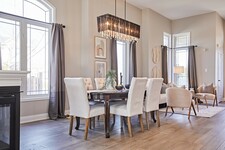
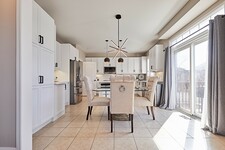
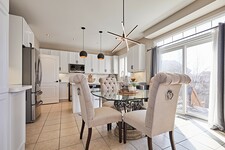
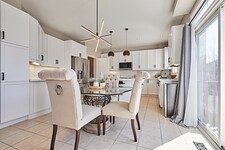
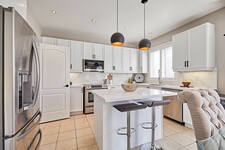
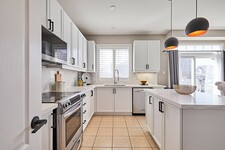
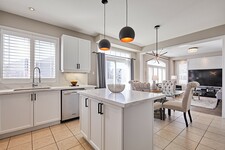
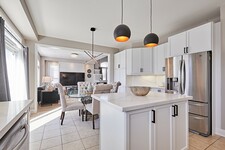
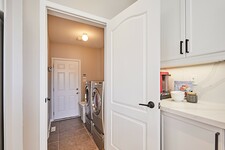
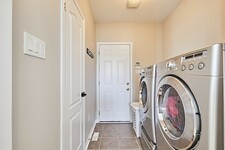
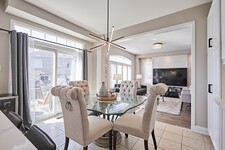
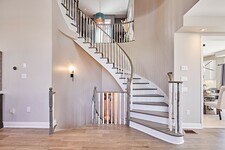
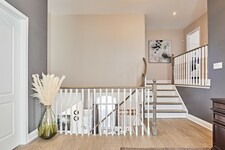
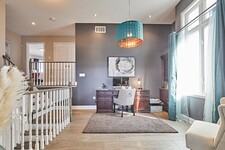
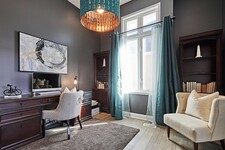
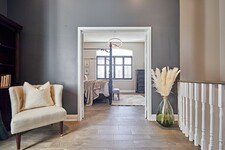
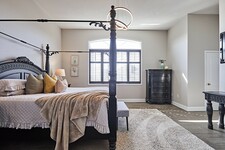

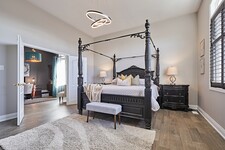
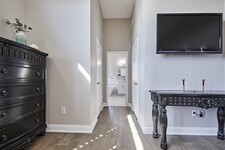
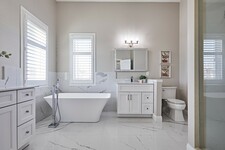
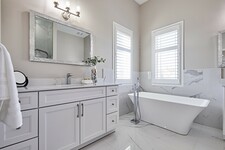
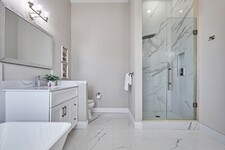
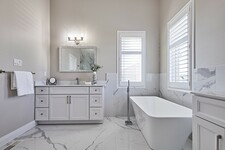
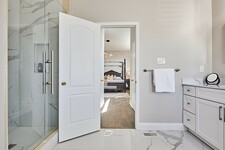
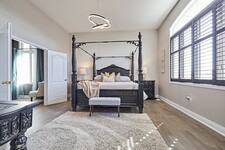
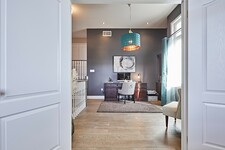
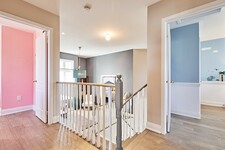
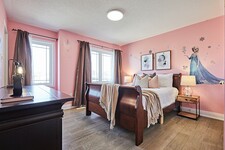
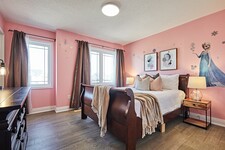
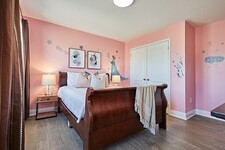
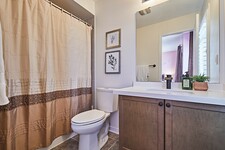
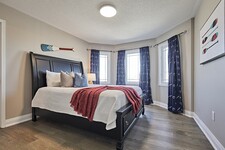
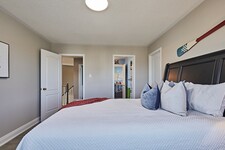
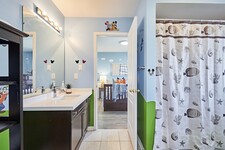
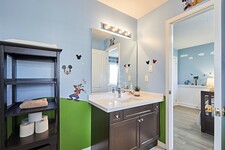
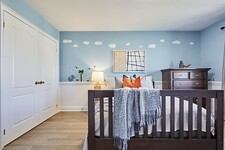
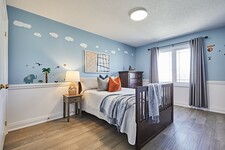
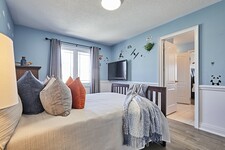
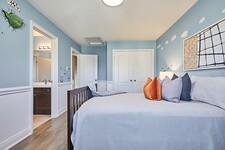
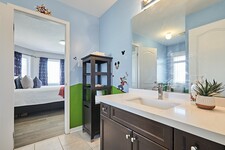
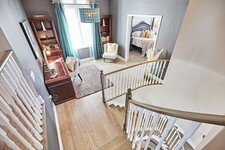
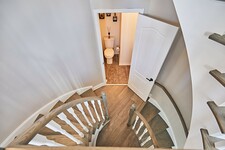
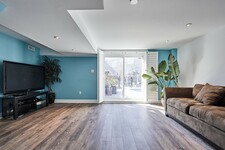
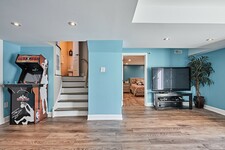
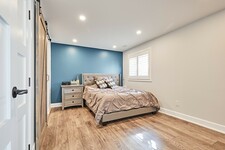
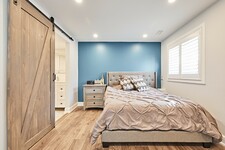
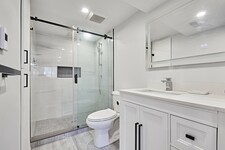
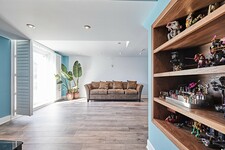
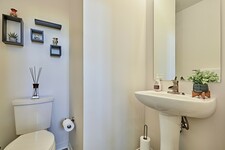
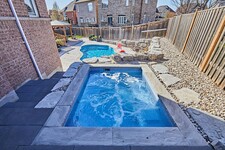
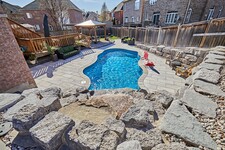
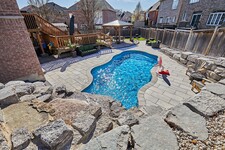
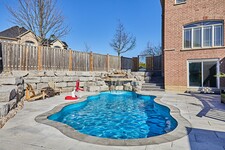
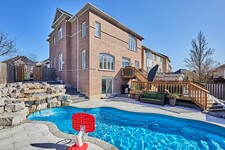
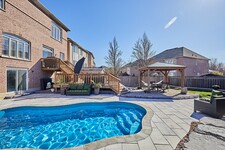
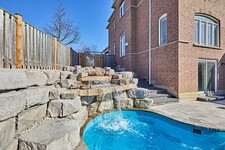
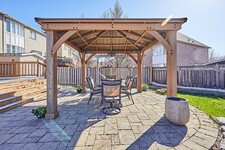
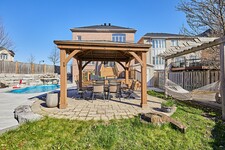
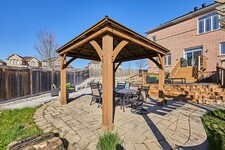
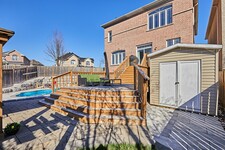
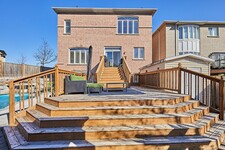
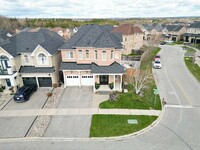
Welcome to 64 Rushworth Drive, a gorgeous 4+1 bedroom executive home with five washrooms nestled within the highly sought-after Castlefield Manor community of Northeast Ajax.
Beautifully landscaped front gardens, an interlocking walkway, and exterior columns with the garage doors and front porch enhance the curb appeal of this all-brick home - with the main level a showpiece of elegance and pride of ownership.
The open concept living, dining, and family rooms showcase engineered hardwood flooring, upgraded baseboards, pot lighting, and transoms above most of their windows.
A soaring ceiling height enhances the grandeur of the living and dining rooms, and is carried over into the foyer entrance - the dining room and foyer having modern chandeliers.
The dining and family rooms share a triple-sided gas fireplace — the family room also featuring a modern ight fixture; California shutters on its windows; as well as a wave feature wall.
Stunningly upgraded - the custom kitchen showcases white cabinetry with a large pantry, extended height uppers, valance lighting, and dark hardware; quartz counters and back splashes; stainless steel appliances; a centre island; California shutters on the window above a stainless steel sink; pendant lighting above the breakfast area and the centre island; as well as porcelain flooring and a sliding door walk-out to the backyard.
Off the kitchen is a sunken laundry and mud room that has a front load washer and dryer, access to the garage, and a secondary coat closet; the main coat closet is found off the foyer; and to all levels are staircases with hardwood treads and railings, and white risers and spindles.
Both the mid- and upper levels also showcase upgraded baseboards and engineered hardwood flooring - the upper level having three bedrooms, two washrooms, and a double linen closet.
All three bedrooms have upgraded light fixtures, large windows, and can accommodate sitting or study areas - the fourth bedroom also featuring a double closet and an ensuite washroom with a vanity with a quartz counter.
The third bedroom has a walk-in closet, and shares with the second bedroom a 4-pc Jack-and-Jill washroom with a tiled floor and bath area, and a vanity with a quartz counter - while the second bedroom features a double closet.
The mid-level is dedicated to the master suite, the loft space outside the bedroom an open sitting area with pot lighting, a contemporary light fixture, and a soaring ceiling height.
The bedroom and its ensuite washroom also have high ceilings - the bedroom illuminated by a modern ring chandelier and abundant natural light through an arched window with California shutters. This bedroom has two walk-in closets with full closet organization systems, and its upgraded washroom showcases polished tiled finishes; windows with California shutters; a freestanding tub; a glass shower with a spa system; as well as two vanities, both with quartz counters.
Off the lower staircase’s mid-landing is the powder room - the stairs continuing to a finished lower level that features a large storage room, as well as pot lighting, California shutters, plus upgraded wide plank flooring, upgraded baseboards, and interior doors.
The bedroom features an oversized basement window, a walk-in closet, plus a modern sliding barn door entry into its fully upgraded ensuite washroom.
The recreation area additionally features a sliding door walk-out to the fully fenced backyard - which can also be accessed from an exterior gate on the northeast side of the home.
This stunning outdoor oasis showcases an in-ground hot tub that overlooks an in-ground heated salt water pool, both surrounded by extensive stone landscaping. Adjacent to the pool deck is a stone patio and seating area covered by a 12’ x 12’ hardtop gazebo, and the yard also features a very large storage shed; raised stone garden beds; and a permitted tiered wood deck - the 16’ x 20’ lower tier a spacious entertaining area.
In addition to the many interior and exterior upgrades - other great features of this home include a new roof and furnace; Smart light switches; as well as a Nest thermostat, doorbell camera, outdoor IQ cameras, smoke alarms, and CO2 detectors.
This home is minutes to the restaurants and boutique shops within historic Pickering Village, and enjoys proximity to many of Ajax’s exceptional amenities - such as indoor and outdoor sports and fitness facilities, recreational and community centres, the Durham Centre Shopping Mall, Lakeridge Health Ajax Pickering Hospital, the GO Station, as well as quick access to Hwy 401 - and Ajax’s beautiful Waterfront Park with its over seven kilometres of trails along Lake Ontario is also a short drive away.
وصف
Absolutely Stunning * 73 x 141 Ft. Lot * $325,000 Spent in Upgrades in the Last 3 Years * Approx 3800 Sq. Ft. LS * 4+1 Bedrooms * 5 Baths * Every Bedroom Has a Bathroom * Engineered Hardwood Floors Thru-Out * 12 Ft. Ceilings in Living, Dining, Family Room, Second Floor Office and Primary Bedroom * Beautiful Entertainer's Backyard with 3 Tier Deck, 3 Year Old Heated 16 x 36 Ft. Inground Salt Water Pool with 8 Ft. Wide Waterfall and Inground 10 Person Salt Water Hot Tub * 1000 Sq. Ft. Deck Around Pool * Built-In Hardtop Gazebo * Finished Walk-Out Basement with Rec Rm, Bedroom and 3 pc Bath with Heated Floors - Great for an In-Law Suite * Exterior and Interior Pot Lights * California Shutters * Smart Home * Roof ('22), Furnace ('20) * Minutes to Audley Recreation Centre, Schools, Hwys 401, 407 and 412
معلومات عامة
نوع العقار
Detached
مجتمع
Northeast Ajax
حجم الأرض
واجهة - 73.75
عمق - 141.11
غير منتظم - Irr - Lot Size As Per Mpac
تفاصيل
موقف سيارات
Attached Garage (2)
مجموع مواقف السيارات
2
تجمع
Inground pool
بناء
بناء نمط
2 Storey
غرف نوم
5
الطابق السفلي الميزات
Walk out
تبريد
Central air conditioning
نوع التدفئة
Forced air
التدفئة الوقود
Natural gas
الغرف
| نوع | طابق | أبعاد |
|---|---|---|
| Living room | Main level | 4.28 x 3.9 (meters) |
| Dining room | Main level | 4.58 x 3.29 (meters) |
| Family room | Main level | 4.37 x 3.68 (meters) |
| Kitchen | Main level | 5.41 x 3.44 (meters) |
| Office | Second level | 3.5 x 3.08 (meters) |
| Second level | 4.94 x 4.55 (meters) | |
| Bedroom 2 | Second level | 3.72 x 3.34 (meters) |
| Bedroom 3 | Second level | 4.04 x 3.44 (meters) |
| Bedroom 4 | Second level | 4.32 x 3.11 (meters) |
| Recreation room | Basement | 4.84 x 4.16 (meters) |
| Bedroom | Basement | 4.25 x 2.95 (meters) |
اياكس

اياكس هو مجتمع رائع . هذه المدينة المزدهرة مليئة فرصة ، وتحيط بها الجمال الطبيعي وغنية في التنوع والثقافة ، مما يجعلها واحدة من أفضل الأماكن للعيش في أونتاريو .
اياكس هي مدينة المتزايدة التي لديها الكثير لسكان القيام به، و التمتع بها. سواء كان ذلك قضاء الوقت في الهواء الطلق في واحدة من العديد من المتنزهات في المدينة والمساحات الخضراء ، مع الأخذ في نزهة على طول الواجهة البحرية ، أو حضور واحدة من مختلف المهرجانات والمناسبات في المدينة ، وهناك دائما شيء ما يحدث في اياكس للحفاظ على السكان من جميع الأعمار مطلقا .
اياكس هي فريدة من نوعها من حيث أنه يحافظ على سحر المدينة الصغيرة في حين لا يزال يضم مجموعة شاملة من المرافق والتسهيلات التي كنت فقط عادة العثور على مدن في أكبر من ذلك بكثير . وتقع البلدة أيضا بشكل مثالي مع وصول الطريق السهل إلى تورنتو، مما يجعلها مثالية ل أولئك الذي يسافرون إلى المدينة التي تتطلع للهروب من نمط الحياة المحمومة للمدينة.
https://homeania.com/communities/ontario/ajax
اياكس
ان في البداية اعتبرت اياكس جزء من بلدة بيكرينغ ، قبل الحرب العالمية الثانية. واعتبر بلدة منفصلة لأول مرة في 1941 عندما بدأ المجتمع في الازدهار حول مصنع قذيفة شيدت في المنطقة. وجاء الناس من جميع أنحاء كندا للاستفادة من الفرص الاقتصادية التي قدمت المصنع ، وتورم التنمية و السكان في المنطقة.
من المهم الإشارة إلى أن من 1941 إلى 1950 لم بلدة اياكس ليس لديها حكومة البلدية الخاصة بها . بعد تقديم التماس إلى المجتمع بعض أصبح يمثله مجلس منتخب في 1954 .
https://homeania.com/communities/ontario/ajax
اياكس
اياكس هو مجتمع نشط للغاية مع الكثير من الفرص الترفيهية المتاحة. هناك السباحة العامة ، التزلج والرياضات المنظمة، مجموعة الصحة واللياقة البدنية والنوادي ، و أكثر من ذلك بكثير . هناك كل من الأنشطة المنظمة وغير المنظمة يمكنك المشاركة في مناسبة لمجموعة واسعة من مختلف الأعمار و المهارات ، من فصول اللياقة البدنية ل مجرد الاستفادة من الحدائق و المتنزهات لأغراض ممارسة الحالية .
اياكس هو مجتمع ودية وركوب الدراجات، و هناك الكثير من الحدائق العامة و المتنزهات حيث يمكن لهواة ركوب الدراجات ركوب .
المجتمع والتنمية الثقافية هو تركيز كبير على جدول أعمال المدينة ، البلدة يضمن أن هناك الكثير من الفرص للمشاركة في الفعاليات الثقافية و المهرجانات.
اكتشاف وسط اياكس مع مجموعة متنوعة من المحلات التجارية والمطاعم غريبة لذيذ للاستمتاع.
https://homeania.com/communities/ontario/ajax
إلى أي مدى يمكنك تخفيف؟
اختيار وسيلة النقل
