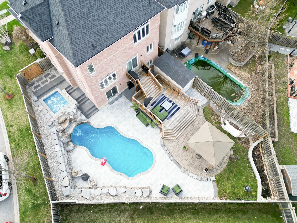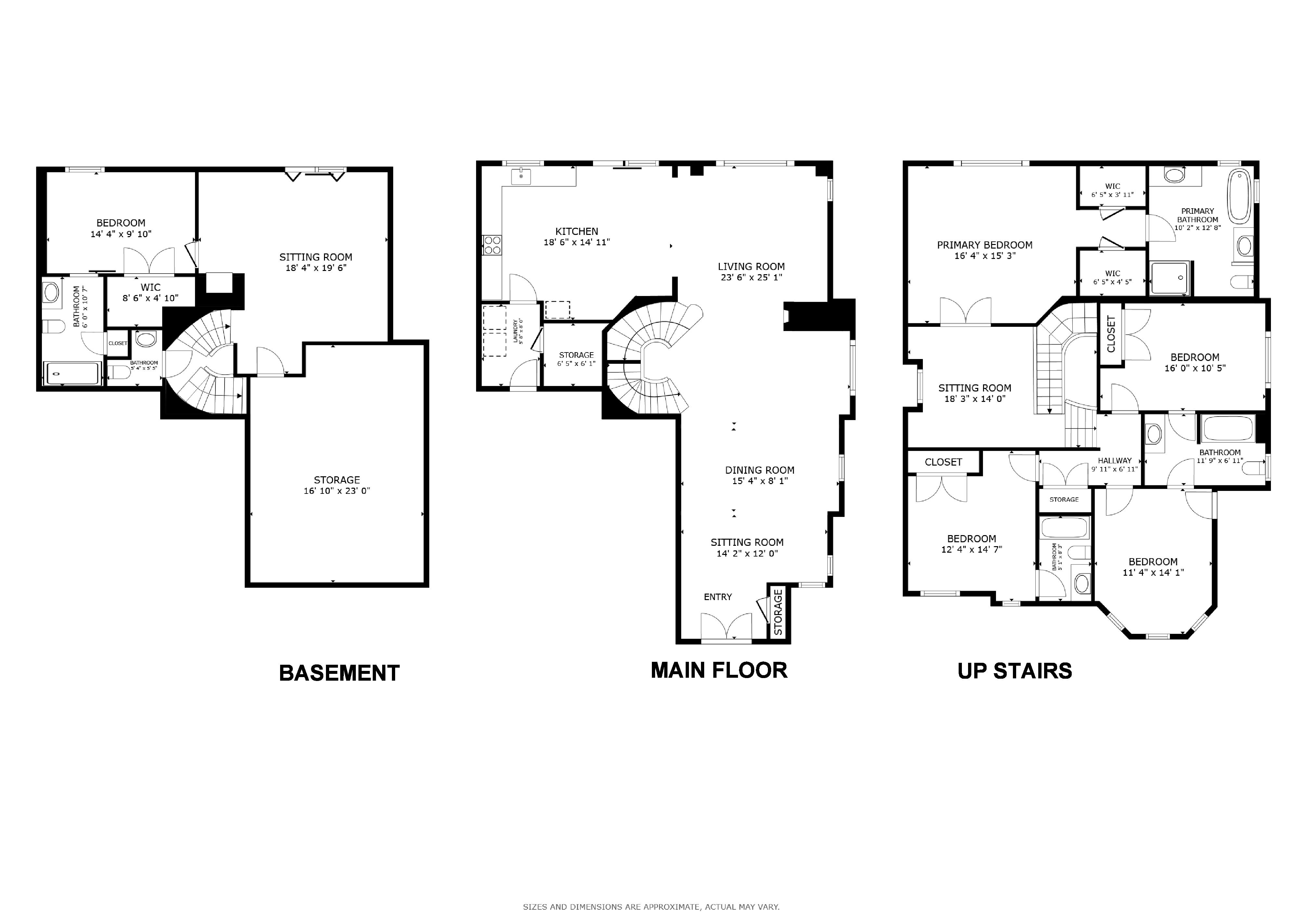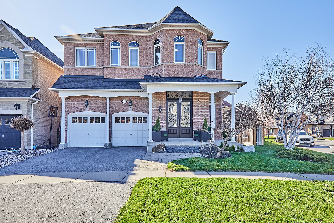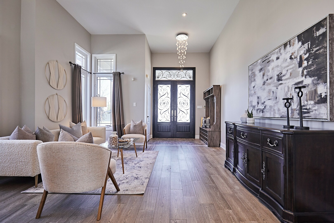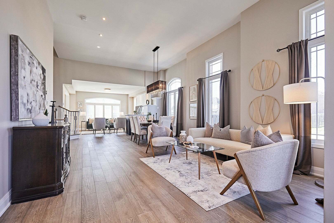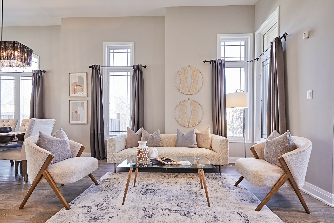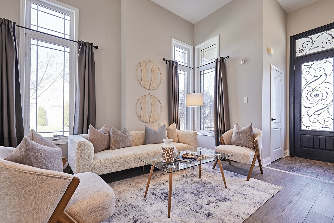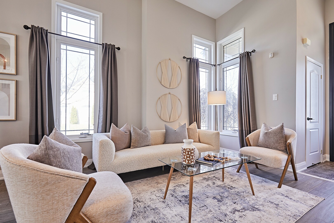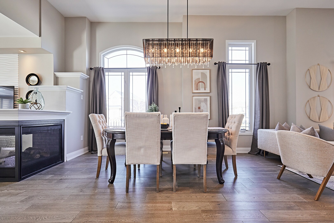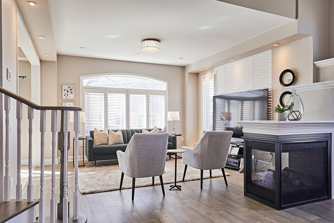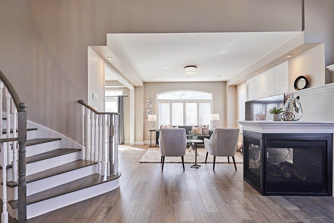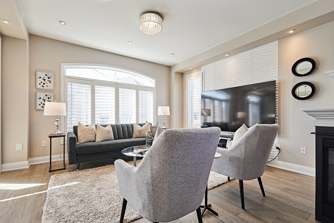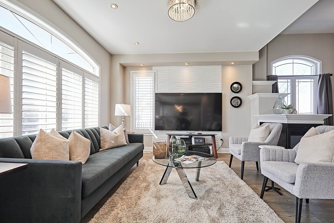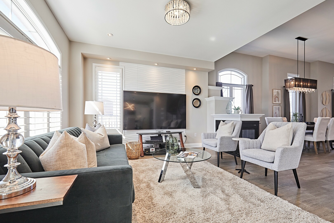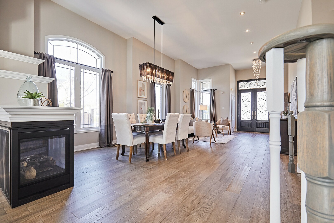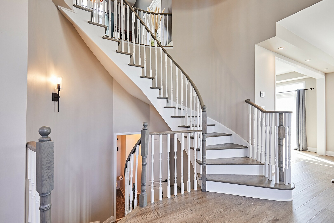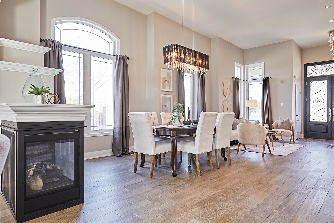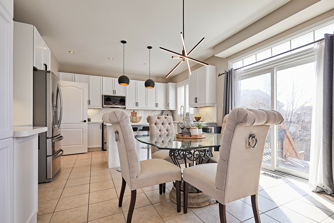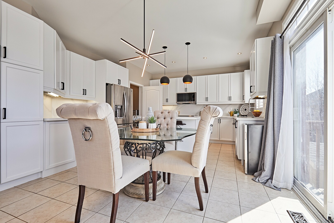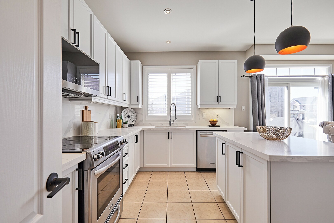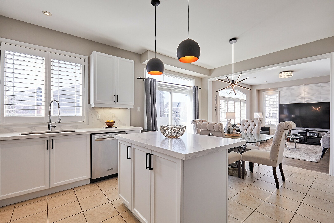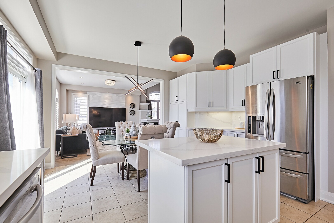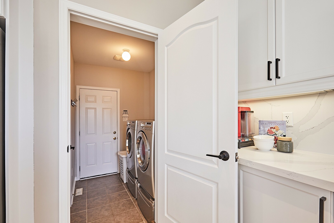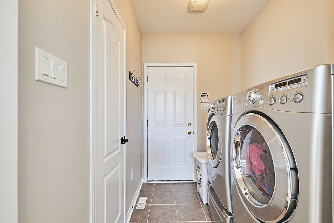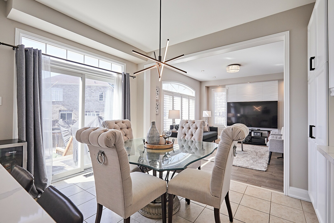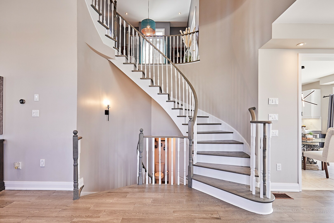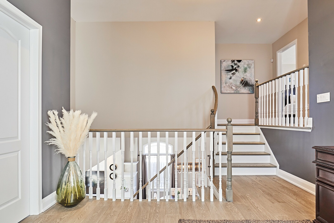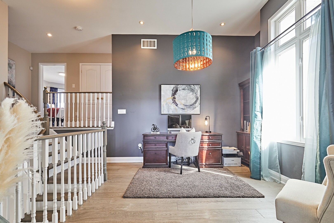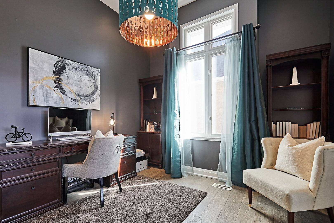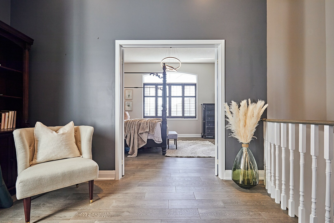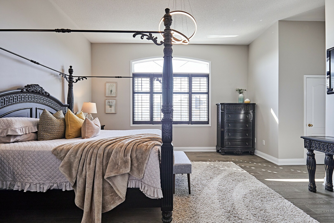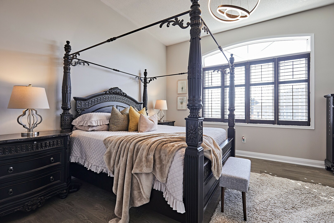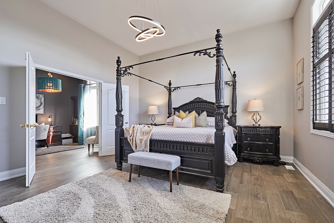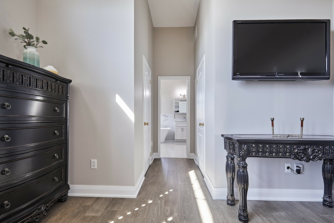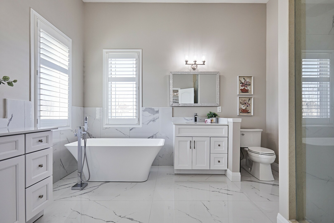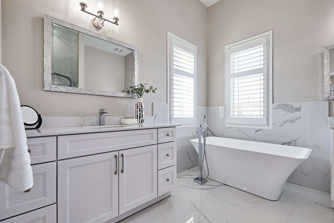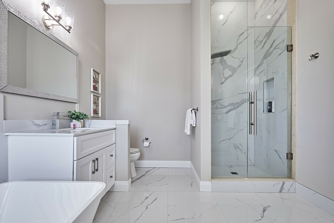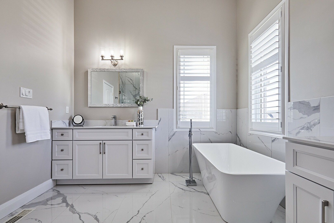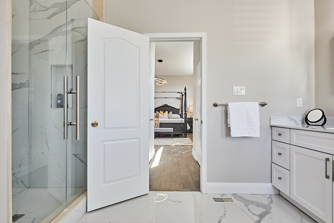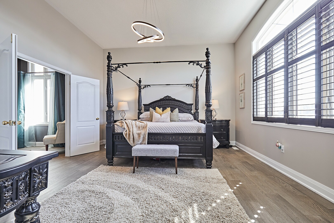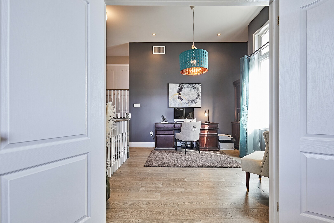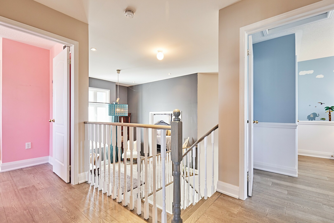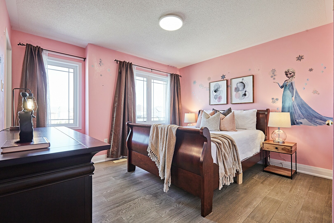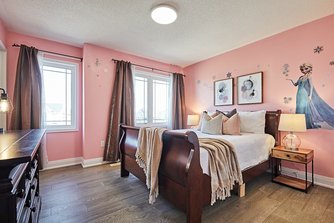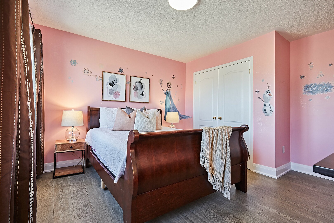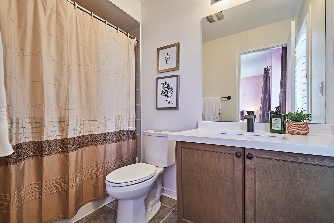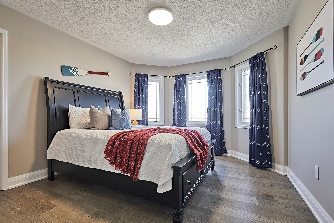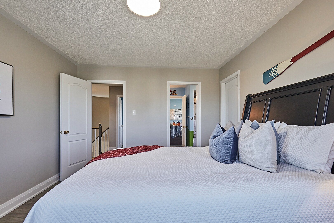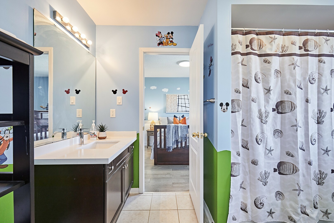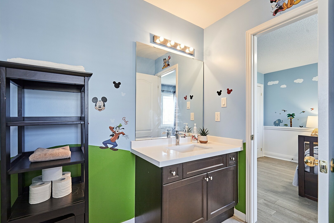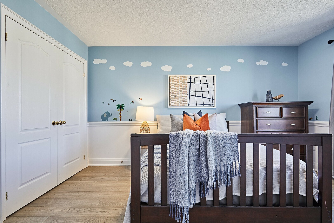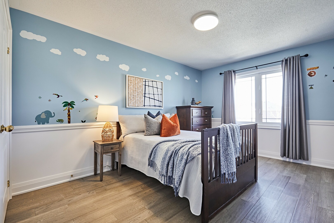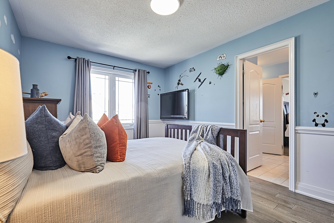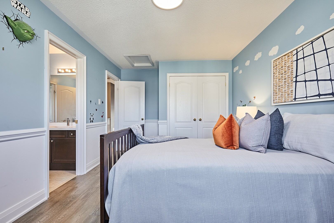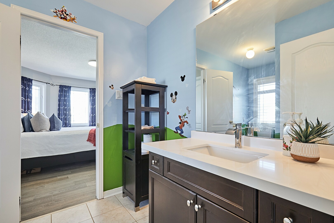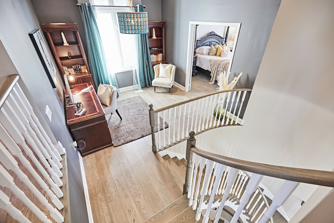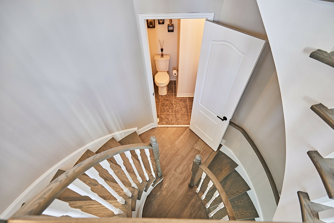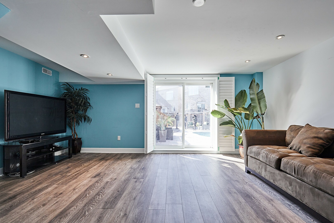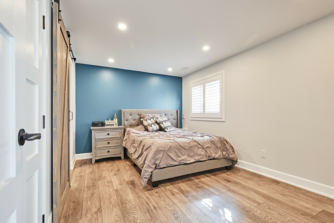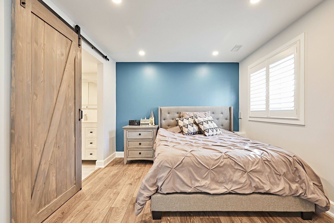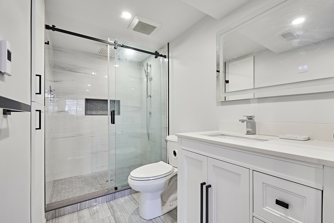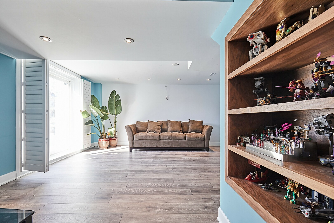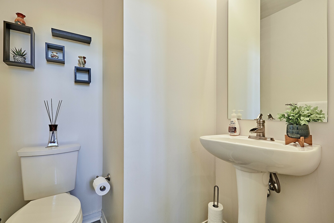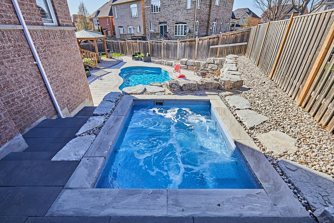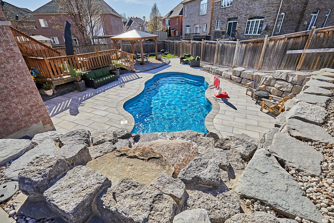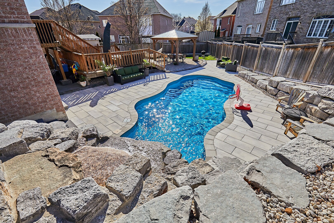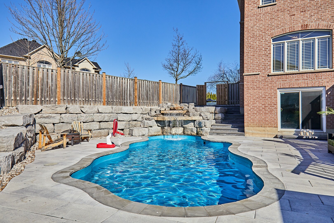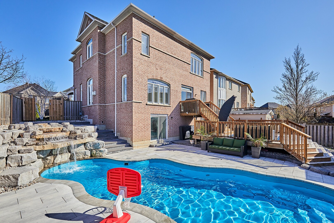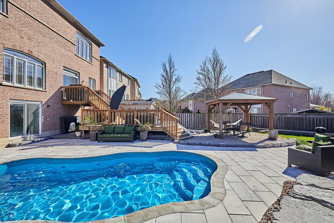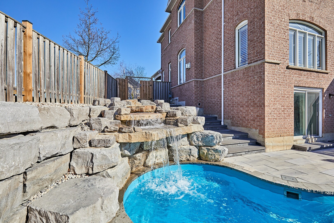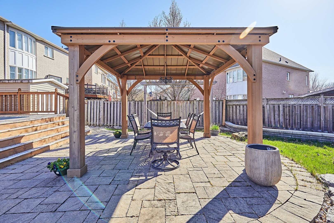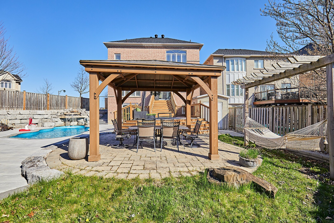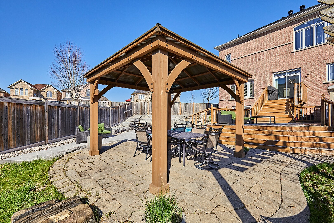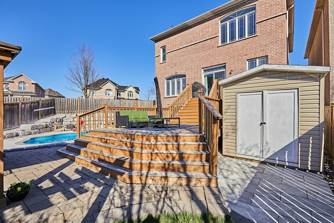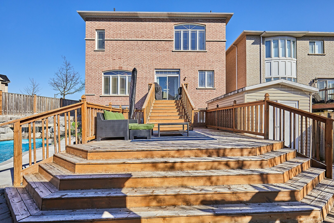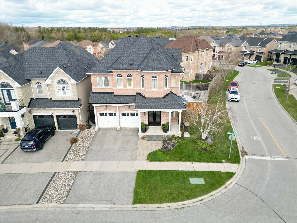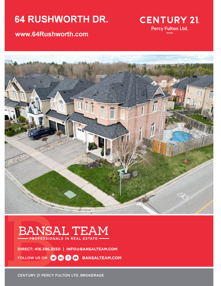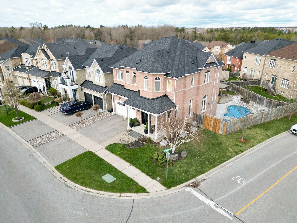
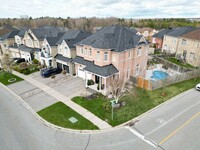
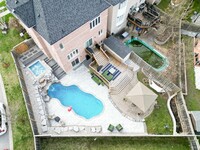
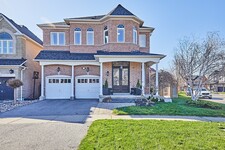
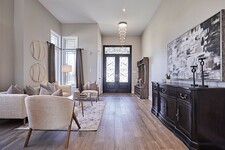
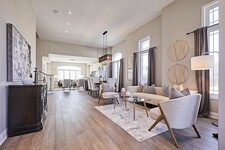
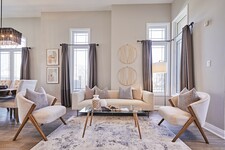
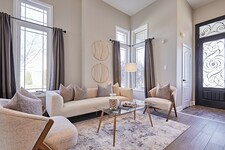
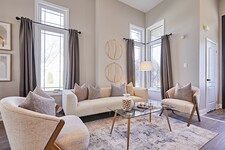
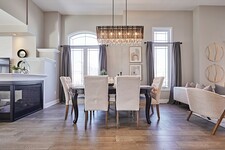
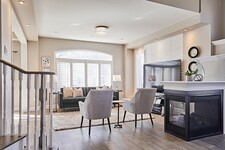
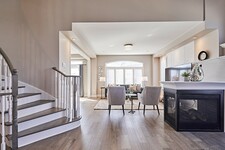
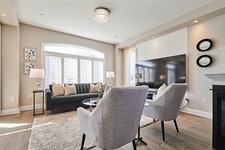
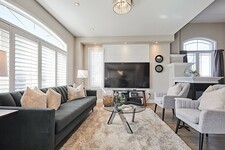
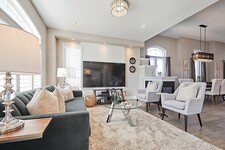
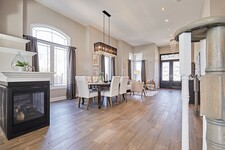
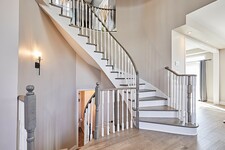
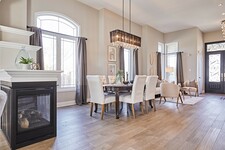
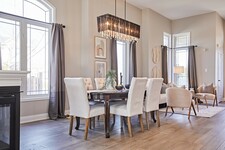
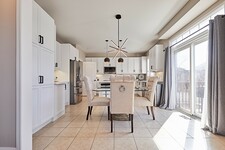
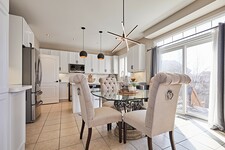
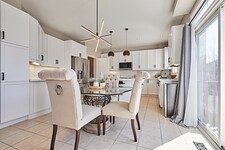
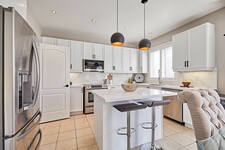
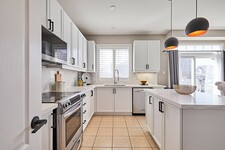
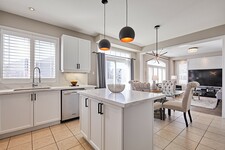
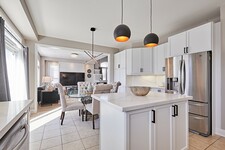
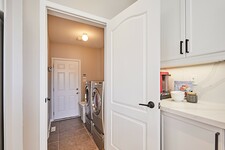
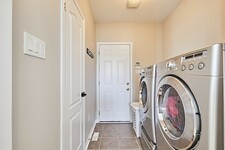
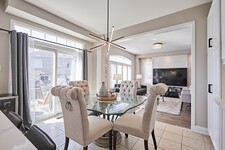
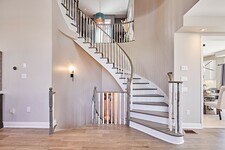
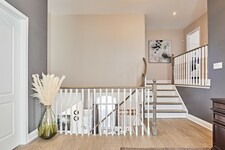
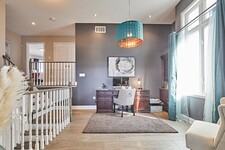
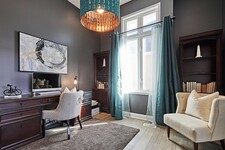
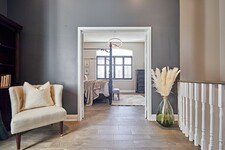
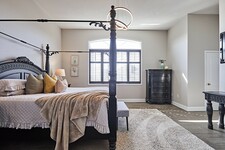

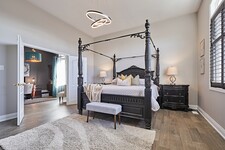
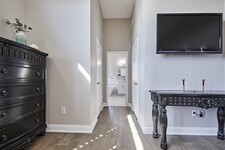
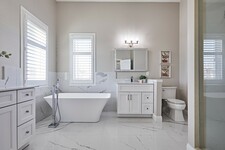
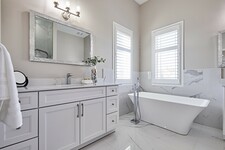
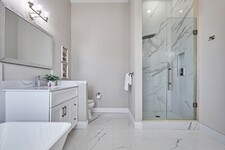
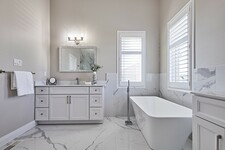
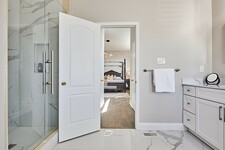
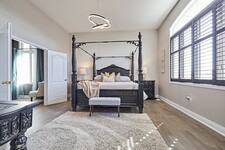
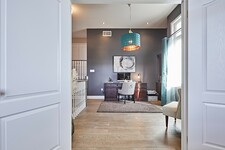
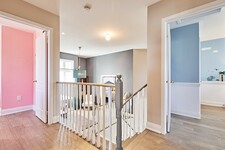
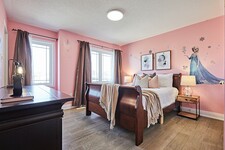
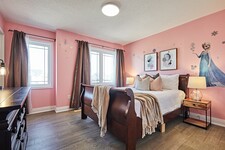
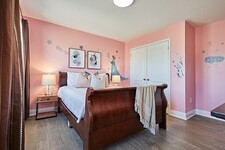
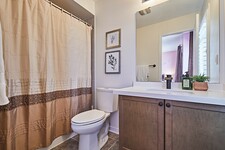
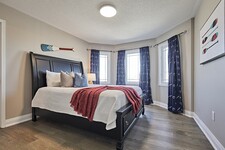
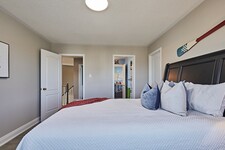
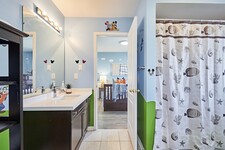
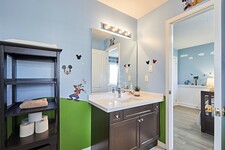
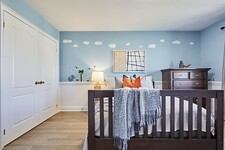
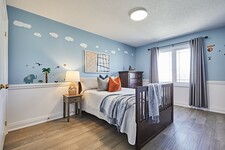
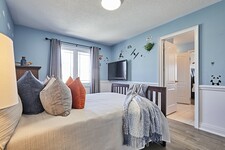
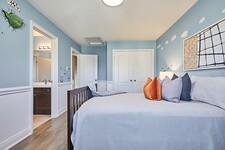
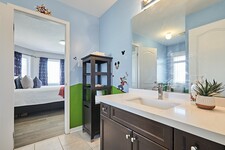
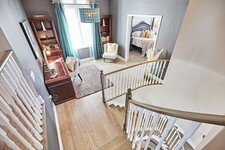
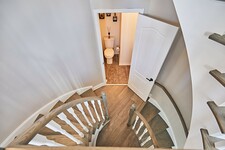
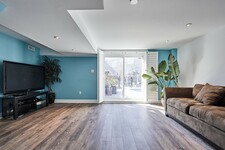
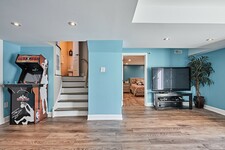
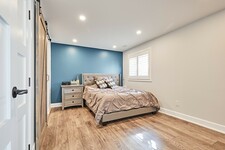
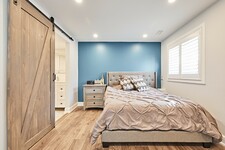
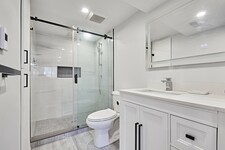
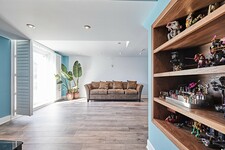
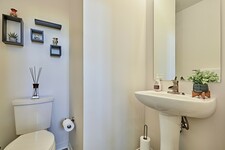
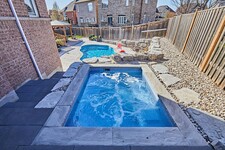
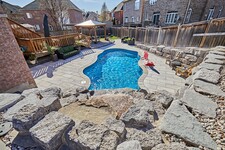
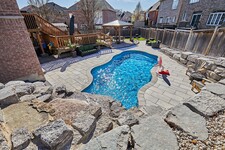
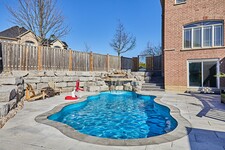
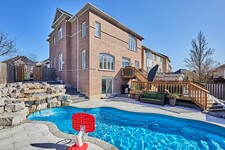
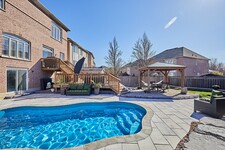
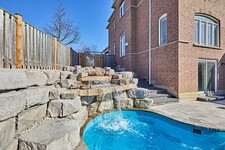
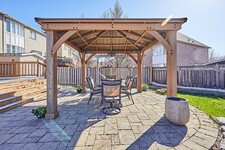
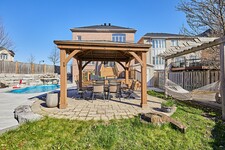
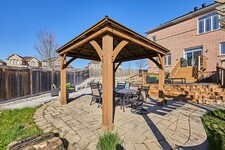
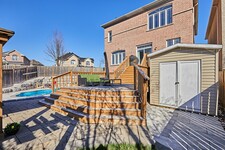
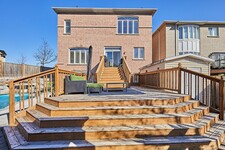
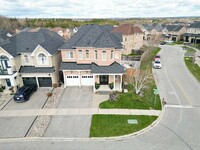
Welcome to 64 Rushworth Drive, a gorgeous 4+1 bedroom executive home with five washrooms nestled within the highly sought-after Castlefield Manor community of Northeast Ajax.
Beautifully landscaped front gardens, an interlocking walkway, and exterior columns with the garage doors and front porch enhance the curb appeal of this all-brick home - with the main level a showpiece of elegance and pride of ownership.
The open concept living, dining, and family rooms showcase engineered hardwood flooring, upgraded baseboards, pot lighting, and transoms above most of their windows.
A soaring ceiling height enhances the grandeur of the living and dining rooms, and is carried over into the foyer entrance - the dining room and foyer having modern chandeliers.
The dining and family rooms share a triple-sided gas fireplace — the family room also featuring a modern ight fixture; California shutters on its windows; as well as a wave feature wall.
Stunningly upgraded - the custom kitchen showcases white cabinetry with a large pantry, extended height uppers, valance lighting, and dark hardware; quartz counters and back splashes; stainless steel appliances; a centre island; California shutters on the window above a stainless steel sink; pendant lighting above the breakfast area and the centre island; as well as porcelain flooring and a sliding door walk-out to the backyard.
Off the kitchen is a sunken laundry and mud room that has a front load washer and dryer, access to the garage, and a secondary coat closet; the main coat closet is found off the foyer; and to all levels are staircases with hardwood treads and railings, and white risers and spindles.
Both the mid- and upper levels also showcase upgraded baseboards and engineered hardwood flooring - the upper level having three bedrooms, two washrooms, and a double linen closet.
All three bedrooms have upgraded light fixtures, large windows, and can accommodate sitting or study areas - the fourth bedroom also featuring a double closet and an ensuite washroom with a vanity with a quartz counter.
The third bedroom has a walk-in closet, and shares with the second bedroom a 4-pc Jack-and-Jill washroom with a tiled floor and bath area, and a vanity with a quartz counter - while the second bedroom features a double closet.
The mid-level is dedicated to the master suite, the loft space outside the bedroom an open sitting area with pot lighting, a contemporary light fixture, and a soaring ceiling height.
The bedroom and its ensuite washroom also have high ceilings - the bedroom illuminated by a modern ring chandelier and abundant natural light through an arched window with California shutters. This bedroom has two walk-in closets with full closet organization systems, and its upgraded washroom showcases polished tiled finishes; windows with California shutters; a freestanding tub; a glass shower with a spa system; as well as two vanities, both with quartz counters.
Off the lower staircase’s mid-landing is the powder room - the stairs continuing to a finished lower level that features a large storage room, as well as pot lighting, California shutters, plus upgraded wide plank flooring, upgraded baseboards, and interior doors.
The bedroom features an oversized basement window, a walk-in closet, plus a modern sliding barn door entry into its fully upgraded ensuite washroom.
The recreation area additionally features a sliding door walk-out to the fully fenced backyard - which can also be accessed from an exterior gate on the northeast side of the home.
This stunning outdoor oasis showcases an in-ground hot tub that overlooks an in-ground heated salt water pool, both surrounded by extensive stone landscaping. Adjacent to the pool deck is a stone patio and seating area covered by a 12’ x 12’ hardtop gazebo, and the yard also features a very large storage shed; raised stone garden beds; and a permitted tiered wood deck - the 16’ x 20’ lower tier a spacious entertaining area.
In addition to the many interior and exterior upgrades - other great features of this home include a new roof and furnace; Smart light switches; as well as a Nest thermostat, doorbell camera, outdoor IQ cameras, smoke alarms, and CO2 detectors.
This home is minutes to the restaurants and boutique shops within historic Pickering Village, and enjoys proximity to many of Ajax’s exceptional amenities - such as indoor and outdoor sports and fitness facilities, recreational and community centres, the Durham Centre Shopping Mall, Lakeridge Health Ajax Pickering Hospital, the GO Station, as well as quick access to Hwy 401 - and Ajax’s beautiful Waterfront Park with its over seven kilometres of trails along Lake Ontario is also a short drive away.
Descripción
Absolutely Stunning * 73 x 141 Ft. Lot * $325,000 Spent in Upgrades in the Last 3 Years * Approx 3800 Sq. Ft. LS * 4+1 Bedrooms * 5 Baths * Every Bedroom Has a Bathroom * Engineered Hardwood Floors Thru-Out * 12 Ft. Ceilings in Living, Dining, Family Room, Second Floor Office and Primary Bedroom * Beautiful Entertainer's Backyard with 3 Tier Deck, 3 Year Old Heated 16 x 36 Ft. Inground Salt Water Pool with 8 Ft. Wide Waterfall and Inground 10 Person Salt Water Hot Tub * 1000 Sq. Ft. Deck Around Pool * Built-In Hardtop Gazebo * Finished Walk-Out Basement with Rec Rm, Bedroom and 3 pc Bath with Heated Floors - Great for an In-Law Suite * Exterior and Interior Pot Lights * California Shutters * Smart Home * Roof ('22), Furnace ('20) * Minutes to Audley Recreation Centre, Schools, Hwys 401, 407 and 412
Información General
Tipo de Propiedad
Detached
Comunidad
Northeast Ajax
Tamaño del Terreno
Fachada - 73.75
Ancho - 141.11
Irregular - Irr - Lot Size As Per Mpac
Detalles
Aparcamiento
Attached Garage (2)
Total de Plazas de aparcamiento
2
Piscina
Inground pool
Edificio
Estilo de Construcción
2 Storey
Habitaciones
5
Sótano Características
Walk out
Enfriamiento
Central air conditioning
Tipo de calefacción
Forced air
Combustible de calefacción
Natural gas
Habitaciones
| Tipo | Piso | Dimensiones |
|---|---|---|
| Living room | Main level | 4.28 x 3.9 (meters) |
| Dining room | Main level | 4.58 x 3.29 (meters) |
| Family room | Main level | 4.37 x 3.68 (meters) |
| Kitchen | Main level | 5.41 x 3.44 (meters) |
| Office | Second level | 3.5 x 3.08 (meters) |
| Second level | 4.94 x 4.55 (meters) | |
| Bedroom 2 | Second level | 3.72 x 3.34 (meters) |
| Bedroom 3 | Second level | 4.04 x 3.44 (meters) |
| Bedroom 4 | Second level | 4.32 x 3.11 (meters) |
| Recreation room | Basement | 4.84 x 4.16 (meters) |
| Bedroom | Basement | 4.25 x 2.95 (meters) |
Ajax

Ajax es una comunidad fantástica. Esta próspera ciudad está llena de oportunidades, rodeado de belleza natural y rica en diversidad y la cultura , por lo que es uno de los mejores lugares para vivir en Ontario.
Ajax es una ciudad en crecimiento que tiene mucho para los residentes que hacer y disfrutar. Ya se trate de pasar tiempo al aire libre en uno de los muchos parques de la ciudad y los espacios verdes , dando un paseo por el paseo marítimo , o asistir a uno de varios festivales y eventos de la ciudad , siempre hay algo pasando en Ajax para mantener a los residentes de todas las edades entretenidos.
Ajax es único, ya que mantiene un encanto de pueblo pequeño al mismo tiempo que ofrece una completa gama de servicios e instalaciones que sólo se le suele encontrar en ciudades mucho más grandes. La ciudad también está muy bien situado , con buenos accesos a Toronto, por lo que es perfecto para los desplazamientos a la ciudad que buscan escapar de la agitada vida de la ciudad.
https://homeania.com/communities/ontario/ajax
Ajax
Ajax fue en un primer momento considera una parte de la localidad de Pickering , antes de la Segunda Guerra Mundial. La ciudad fue considerada primero por separado en 1941 cuando la comunidad comenzó a florecer alrededor de una planta shell construido en la zona. La gente venía de todas partes de Canadá para aprovechar las oportunidades económicas que la planta presentó , hinchazón desarrollo y la población de la zona.
De interés para tener en cuenta es que a partir de 1941 a 1950 la ciudad de Ajax no tuvo su propio gobierno municipal. Después de algún peticionar la comunidad se convirtió representado por un consejo elegido en 1954 .
https://homeania.com/communities/ontario/ajax
Ajax
Ajax es una comunidad muy activa , con un montón de oportunidades recreativas disponibles . Hay piscina pública , patinaje, deportes organizados , grupos de salud y fitness y clubes, y mucho más . Hay dos actividades estructuradas y no estructuradas que usted puede tomar parte en el adecuado para una amplia variedad de edades y habilidades , desde clases de gimnasia apenas a hacer uso de parques y senderos para fines de ejercicio existentes.
Ajax es una comunidad amigable ciclismo, y hay un montón de parques y senderos donde los amantes del ciclismo pueden montar.
Comunidad y el desarrollo cultural es un gran enfoque en la agenda de la ciudad , la ciudad se asegura de que hay un montón de oportunidades para participar en eventos culturales y festivales.
Descubra el centro de Ajax con su variedad de tiendas y restaurantes pintorescos deliciosos para disfrutar.
https://homeania.com/communities/ontario/ajax
¿Hasta dónde puede viajar?
Escoja su modo de transporte
