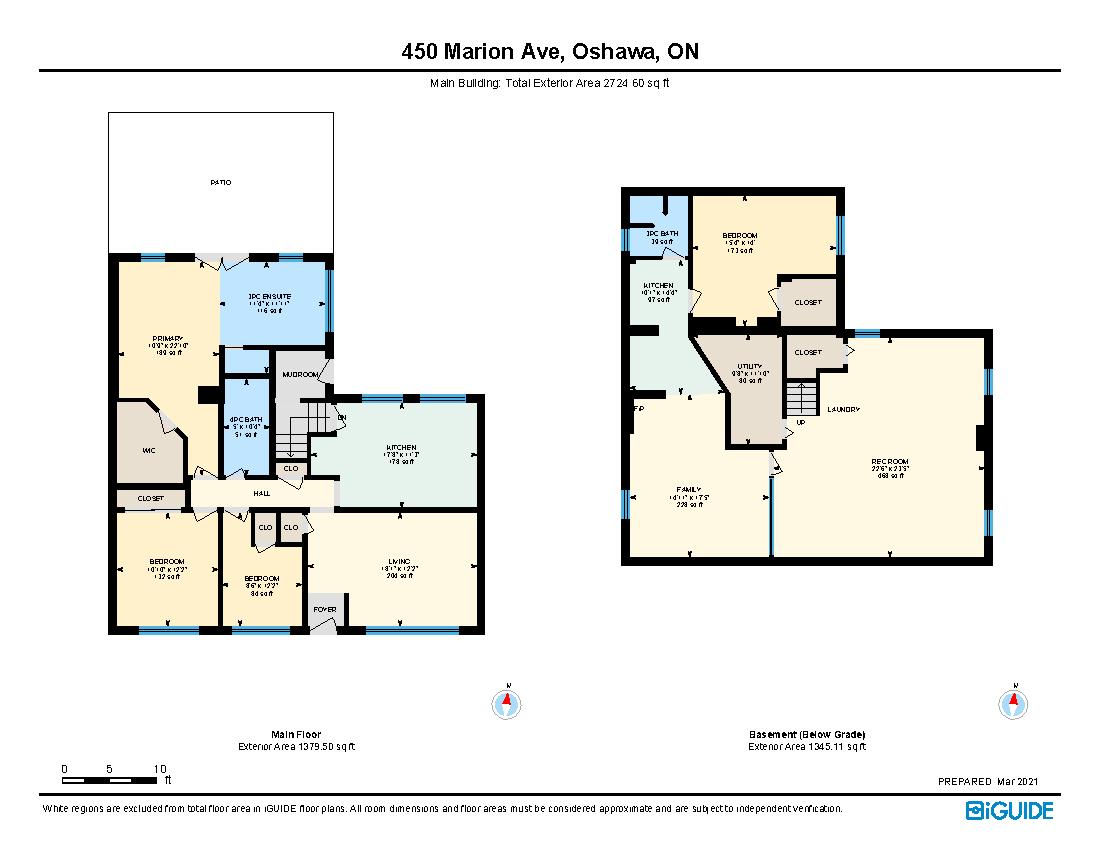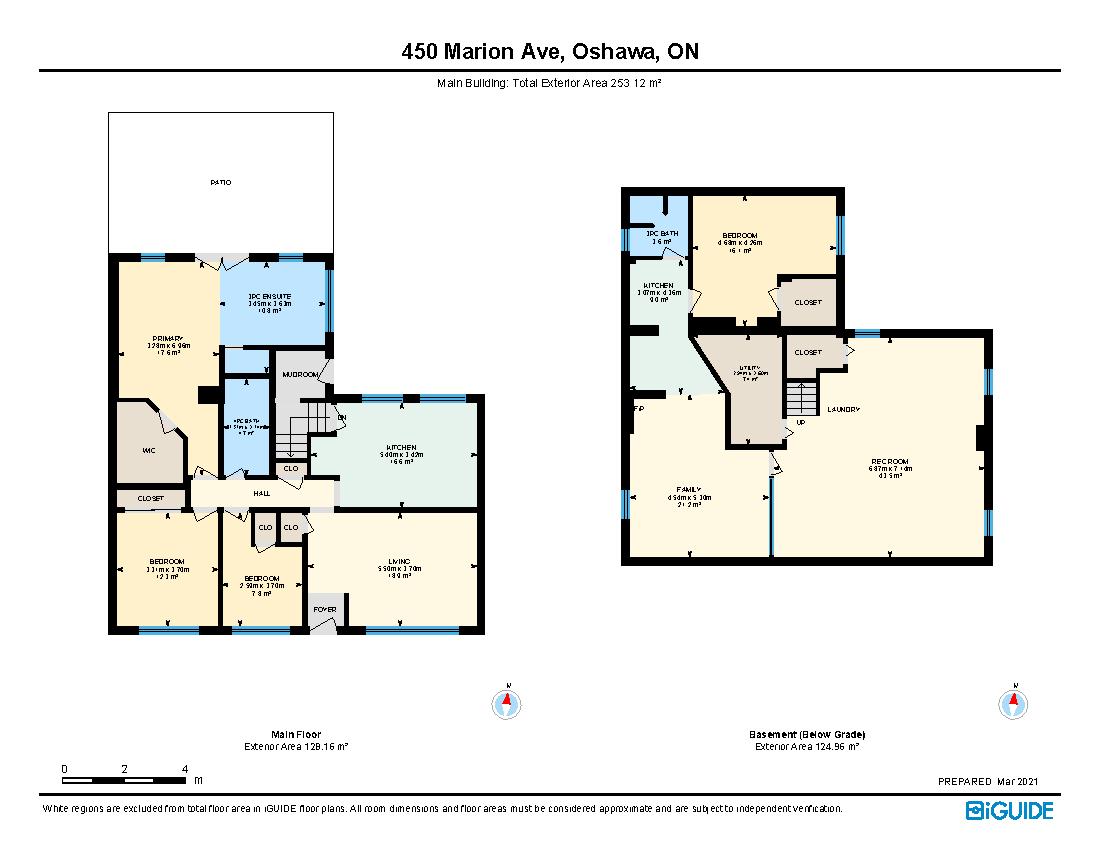Welcome to 450 Marion Ave. in Oshawa’s McLaughlin area. Steps away from Walking Trails, Shopping, Restaurants, Public Transit, and Great Schools.
This exceptionally maintained 3 +1 bedroom Bungalow with 3 bathrooms has Over 2500 Sq Ft of living space. See Floor Plan.
The property has great curb appeal and welcomes you with a 4 car driveway, 2 wide at the base with interlocking stone that continues up to the door with additional armour rock and with beautifully landscaped gardens.
The Driveway ends at wooden gates that open to the interlocking stone patio in the backyard. A car and trailer can be driven through the gates for additional parking in the backyard or a place to store your boat or trailer for recreational activities.
The large lot has a private backyard oasis. The fully fenced yard is lined with Cedars for privacy and has a towering Maple as well as being surrounded by numerous tall tree’s that give this backyard it’s wonderful grandeur. The large Interlock Patio is where the separate entrance to the mud room and basement is and also leads to a huge multi-level deck that overlooks the backyard with well cared for Lawns and perennial gardens.
The Main floor of this Bungalow has a very good sized Living room with large Bay Windows complete with California Shutters. There is a large eat in kitchen with plenty of cabinetry and pantry overlooking the backyard. There’s a 4 Piece common washroom shared by the second and third bedrooms that both overlook the front of the home.
The Master Bedroom has room to spare with a walk in Closet and 4 piece ensuite with soaker tub. The double glass doors lead out to the huge backyard deck.
The Basement, which can be accessed from the mud room off the kitchen that has a separate entrance from the backyard has a large Rec room that’s a huge wide open space complete with Laundry facilities, above grade windows, closets and utility room.
The In-law/Nanny suite has a Separate Entrance from the basement and includes a Living room with above grade Window and cozy gas fireplace (Thermostat on wall), Kitchen with good counter space and plenty of cabinetry, a 3 piece washroom with shower, and a large bedroom complete with closet, built in shelving, and an above grade window. Seller and Broker do not warrant retrofit status of Basement.
The Addition completed in 2010 includes the master bedroom and basement below it . All appropriate permits were taken out and final approval was completed in July 2010.
Extra’s include All Electric Light Fixture's, Window Coverings, Kitchen Stove, 2 Fridges (Upstairs 2016, Downstairs 2018), Dishwasher 2017, Cloths Washer and Dryer. 200 Amp Service, Furnace and AC 2019, Roof 2015, Gas Fireplace Refurbished 2019, Patio 2019, Hut Tub "As is", and so much more. Hot Water Heater is a Rental.
This home is a must see.
وصف
Welcome To 450 Marion Ave. In Oshawa's Mclaughlin Area. Over 2500 Sq Ft Of Living Space. This Exceptionally Maintained 3 Bedroom + 3 Bathroom Home Has An In-Law/Nanny Suite With Separate Entrance. The Large Lot Has A Private Treed Backyard Oasis With A Huge Deck, Interlock Patio. Steps Away From Walking Trails, Shopping, Restaurants, Public Transit, And Great Schools. Make This Home Yours! Seller And Broker Do Not Warrant Retrofit Status Of Basement.
معلومات عامة
نوع العقار
Detached
مجتمع
McLaughlin
حجم الأرض
واجهة - 54.27
عمق - 139.25
تفاصيل
مجموع مواقف السيارات
4
المرافق قريبة
Park
Public Transit
Schools
ميزات
Fenced yard
Park nearby
Close to public transportation
Schools nearby
بناء
بناء نمط
Bungalow
غرف نوم
4
الطابق السفلي الميزات
Separate entrance
تبريد
Central air conditioning
نوع التدفئة
Forced air
التدفئة الوقود
Natural gas
الغرف
| نوع | طابق | أبعاد |
|---|---|---|
| Kitchen | Main level | 5.4 x 3.42 (meters) |
| Living room | Main level | 5.5 x 3.7 (meters) |
| Primary Bedroom | Main level | 6.96 x 6.73 (meters) |
| Bedroom 2 | Main level | 3.7 x 3.31 (meters) |
| Bedroom 3 | Main level | 3.7 x 2.59 (meters) |
| Recreation room | Basement | 7.14 x 6.87 (meters) |
| Living room | Basement | 5.3 x 4.54 (meters) |
| Kitchen | Basement | 4.36 x 3.07 (meters) |
| Bedroom 4 | Basement | 4.68 x 4.26 (meters) |
أوشاوا

أوشاوا في بلدية الإقليمي دورهام . كان على الخط الساحلي بحيرة أونتاريو ، حوالي ستين كيلومترا إلى الشرق من مدينة تورونتو. غالبا ما ينظر أوشاوا كما مرساة الشرقي من منطقة تورنتو الكبرى و حدوة الحصان الذهبي .
أوشاوا ديه علاقات كبيرة ل صناعة السيارات لأنه هو موقع مصنع جنرال موتورز. أوشاوا هي التي نصبت نفسها السيارات عاصمة كندا . مدينة تستضيف ثلاث مؤسسات ما بعد الثانوية ( كلية دورهام ، جامعة ترينت و جامعة أونتاريو معهد التكنولوجيا ) .
اسم أوشاوا يأتي من Ojibwaa aazhaway المدى المعنى فقط عبر معبر أو مكان .
http://homeania.com/communities/ontario/oshawa
أوشاوا
ويعتقد أن أوشاوا بدأ كنقطة نقل لل تجارة الفراء . تم نقل فراء عبر الزورق من قبل الهنود ميسيسوجا في ميناء أوشاوا وإرسالها إلى مراكز تجارية تقع إلى الغرب بالقرب من مصب نهر الائتمان .
تأسست أوشاوا كقرية في 1850 . أصبحت القرية مركزا صناعيا مع المدابغ ، asheries ، والمصانع عربة . أوشاوا أيضا أصبحت مرتبطة بشكل كبير مع صناعة السيارات كما أدلى مصنع جنرال موتورز هذه المدينة وطنه .
في 1822 ، تم إنشاء "طريق الاستعمار " المعروفة باسم سانت سيمكو . يسر هذا الطريق الاستيطاني في المنطقة. يتبع الطريق مسار درب الأصلي القديم المعروف بطريق Nonquon . كان أوشاوا موطن لكثير من المصانع وكان اتصال كبير إلى المناطق المحلية من خلال خدمة السكك الحديدية التي عرضت .
http://homeania.com/communities/ontario/oshawa
أوشاوا
أوشاوا تقدم مشاريع ثقافية حيوية ودينامية والبرمجة. ذلك هو مجتمع خلاقة جدا مع مختلف المهرجانات والمناسبات ، الفنون المسرحية ، والتاريخ و التراث والمعارض وصالات العرض والفن العام.
أوشاوا يقدم العديد من الحدائق العامة و المتنزهات ، والتي توفر لك فرصة للمشاركة في الأنشطة البدنية مثل المشي والجري وركوب الدراجات ، وأكثر من ذلك . والمدينة هي ايضا موطن لعدد من المناطق الطبيعية التي هي مثالية لأخذ في جمال الطبيعة .
وسط مدينة أوشاوا هي مزيج من الثقافة و الأعمال والترفيه و الأكاديمية . إنه مكان جميل حيث يمكن للناس العمل، والتعلم واللعب و تلبية للمشروبات والمواد الغذائية استثنائية.
http://homeania.com/communities/ontario/oshawa
إلى أي مدى يمكنك تخفيف؟
اختيار وسيلة النقل





