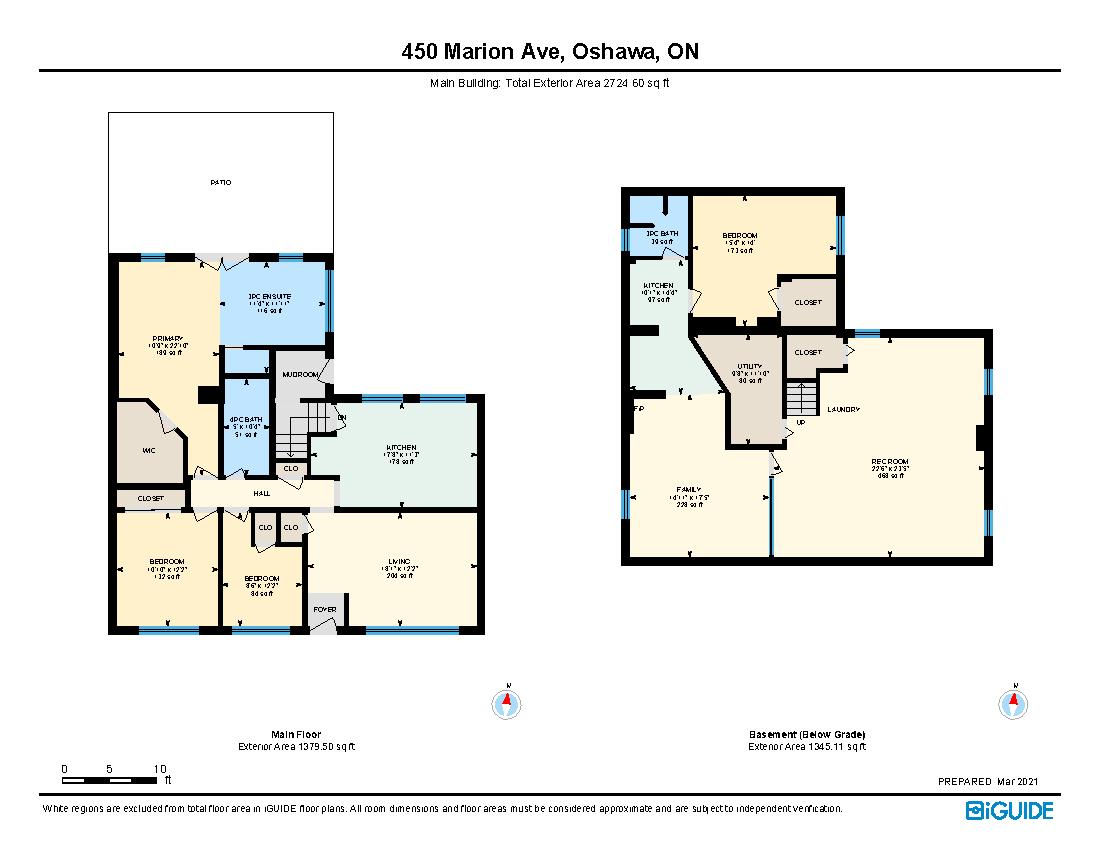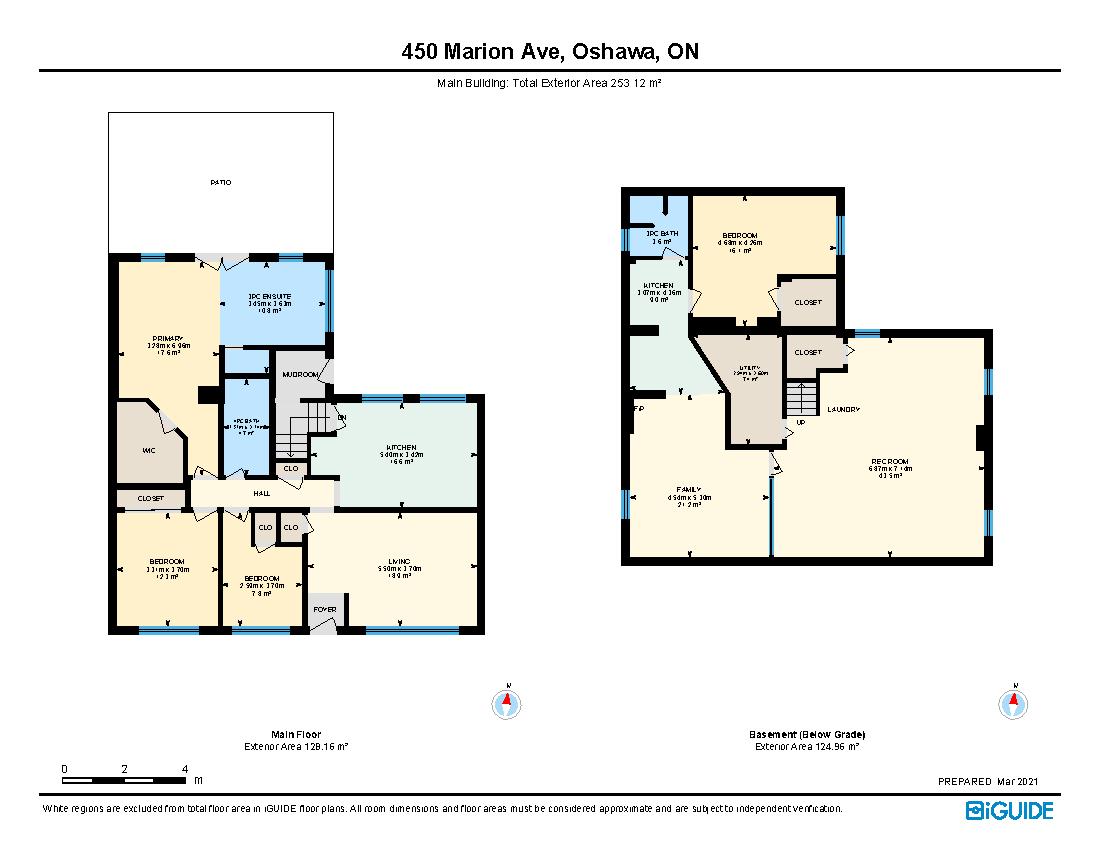Welcome to 450 Marion Ave. in Oshawa’s McLaughlin area. Steps away from Walking Trails, Shopping, Restaurants, Public Transit, and Great Schools.
This exceptionally maintained 3 +1 bedroom Bungalow with 3 bathrooms has Over 2500 Sq Ft of living space. See Floor Plan.
The property has great curb appeal and welcomes you with a 4 car driveway, 2 wide at the base with interlocking stone that continues up to the door with additional armour rock and with beautifully landscaped gardens.
The Driveway ends at wooden gates that open to the interlocking stone patio in the backyard. A car and trailer can be driven through the gates for additional parking in the backyard or a place to store your boat or trailer for recreational activities.
The large lot has a private backyard oasis. The fully fenced yard is lined with Cedars for privacy and has a towering Maple as well as being surrounded by numerous tall tree’s that give this backyard it’s wonderful grandeur. The large Interlock Patio is where the separate entrance to the mud room and basement is and also leads to a huge multi-level deck that overlooks the backyard with well cared for Lawns and perennial gardens.
The Main floor of this Bungalow has a very good sized Living room with large Bay Windows complete with California Shutters. There is a large eat in kitchen with plenty of cabinetry and pantry overlooking the backyard. There’s a 4 Piece common washroom shared by the second and third bedrooms that both overlook the front of the home.
The Master Bedroom has room to spare with a walk in Closet and 4 piece ensuite with soaker tub. The double glass doors lead out to the huge backyard deck.
The Basement, which can be accessed from the mud room off the kitchen that has a separate entrance from the backyard has a large Rec room that’s a huge wide open space complete with Laundry facilities, above grade windows, closets and utility room.
The In-law/Nanny suite has a Separate Entrance from the basement and includes a Living room with above grade Window and cozy gas fireplace (Thermostat on wall), Kitchen with good counter space and plenty of cabinetry, a 3 piece washroom with shower, and a large bedroom complete with closet, built in shelving, and an above grade window. Seller and Broker do not warrant retrofit status of Basement.
The Addition completed in 2010 includes the master bedroom and basement below it . All appropriate permits were taken out and final approval was completed in July 2010.
Extra’s include All Electric Light Fixture's, Window Coverings, Kitchen Stove, 2 Fridges (Upstairs 2016, Downstairs 2018), Dishwasher 2017, Cloths Washer and Dryer. 200 Amp Service, Furnace and AC 2019, Roof 2015, Gas Fireplace Refurbished 2019, Patio 2019, Hut Tub "As is", and so much more. Hot Water Heater is a Rental.
This home is a must see.
شرح
Welcome To 450 Marion Ave. In Oshawa's Mclaughlin Area. Over 2500 Sq Ft Of Living Space. This Exceptionally Maintained 3 Bedroom + 3 Bathroom Home Has An In-Law/Nanny Suite With Separate Entrance. The Large Lot Has A Private Treed Backyard Oasis With A Huge Deck, Interlock Patio. Steps Away From Walking Trails, Shopping, Restaurants, Public Transit, And Great Schools. Make This Home Yours! Seller And Broker Do Not Warrant Retrofit Status Of Basement.
اطلاعات عمومی
نوع ملک
Detached
عموم
McLaughlin
اندازه زمین
نمای ساختمان - 54.27
طول - 139.25
جزئیات
فضاهای پارکینگ ها
4
امکانات در نزدیکی
Park
Public Transit
Schools
ویژگی های
Fenced yard
Park nearby
Close to public transportation
Schools nearby
ساختمان
پلان ساختمان
Bungalow
اتاق های خواب
4
ویژگی های زیرزمین
Separate entrance
خنک سازی
Central air conditioning
نوع و حرارت
Forced air
سوخت و حرارت
Natural gas
اتاق
| نوع | طبقه | ابعاد |
|---|---|---|
| Kitchen | Main level | 5.4 x 3.42 (meters) |
| Living room | Main level | 5.5 x 3.7 (meters) |
| Primary Bedroom | Main level | 6.96 x 6.73 (meters) |
| Bedroom 2 | Main level | 3.7 x 3.31 (meters) |
| Bedroom 3 | Main level | 3.7 x 2.59 (meters) |
| Recreation room | Basement | 7.14 x 6.87 (meters) |
| Living room | Basement | 5.3 x 4.54 (meters) |
| Kitchen | Basement | 4.36 x 3.07 (meters) |
| Bedroom 4 | Basement | 4.68 x 4.26 (meters) |
اوشاوا

Oshawa در شهرداری منطقه دورهام است. آن را در خط ساحلی دریاچه انتاریو است، حدود شصت کیلومتری شرق تورنتو است. اوشاوا اغلب به عنوان لنگر شرقی منطقه تورنتو بزرگ و نعل اسب طلایی مشاهده شده است.
Oshawa در روابط بزرگ به صنعت خودرو به دلیل آن محل کارخانه جنرال موتورز است. اوشاوا خود اعلام کرد خودرو پایتخت کانادا است. این شهرستان نقش میزبان را به سه مؤسسات آموزش عالی (دانشگاه دورهام، دانشگاه ترنت و دانشگاه انتاریو موسسه تکنولوژی ).
نام اوشاوا می آید از Ojibwaa aazhaway مدت معنای تنها در سراسر یا محل عبور .
http://homeania.com/communities/ontario/oshawa
اوشاوا
اعتقاد بر این است که اوشاوا به عنوان یک نقطه انتقال برای تجارت پوست آغاز شد. خز از طریق قایق رانی توسط سرخپوستان Mississauga از در بندر اوشاوا حمل و نقل و ارسال شده به پست تجاری واقع در غرب در نزدیکی دهانه رودخانه اعتباری شد.
اوشاوا به عنوان یک روستا در 1850 به ثبت رسید. این روستا یک مرکز صنعتی با دباغ خانه ها، asheries ، و کارخانه واگن شد. اوشاوا نیز شد به شدت با صنعت خودرو در ارتباط به عنوان گیاه جنرال موتورز ساخته شده است این شهرستان به خانه آن است.
در 1822 ، یک "راه استعمار " شناخته شده به عنوان سنت سیمکو ساخته شد. این جاده به منطقه حل و فصل تسهیل می شود. جاده به دنبال یک مسیر یک دنباله قدیمی بومی شناخته شده به عنوان جاده Nonquon . Oshawa در خانه را به بسیاری از کارخانه بود و اتصال بزرگ به مناطق محلی از طریق سرویس راه آهن که ارائه شد.
http://homeania.com/communities/ontario/oshawa
اوشاوا
اوشاوا ارائه می دهد پروژه و برنامه ریزی فرهنگی پر جنب و جوش و پویا. این یک جامعه بسیار خلاق با جشنواره های مختلف و حوادث، هنرهای نمایشی ، تاریخ و میراث نمایشگاه و گالری و هنر عمومی است.
اوشاوا ارائه می دهد چندین پارک ها و مسیرهای پیاده روی ، که شما با یک فرصت برای شرکت در فعالیت های فیزیکی مانند پیاده روی، دویدن، دوچرخه سواری ، و بیشتر. این شهرستان است نیز در منزل به تعدادی از مناطق طبیعی است که مناسب برای گرفتن در زیبایی از طبیعت می باشد.
مرکز شهر اوشاوا ترکیبی از فرهنگ ، کسب و کار ، سرگرمی و دانشگاهی است. این مکان زیبا که در آن مردم می توانند کار کنند ، یادگیری، بازی و ملاقات برای نوشیدنی و مواد غذایی استثنایی است.
http://homeania.com/communities/ontario/oshawa
تا چه حد می تواند به شما رفت و آمد ؟
انتخاب حالت خود را از حمل و نقل





