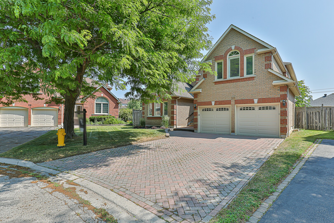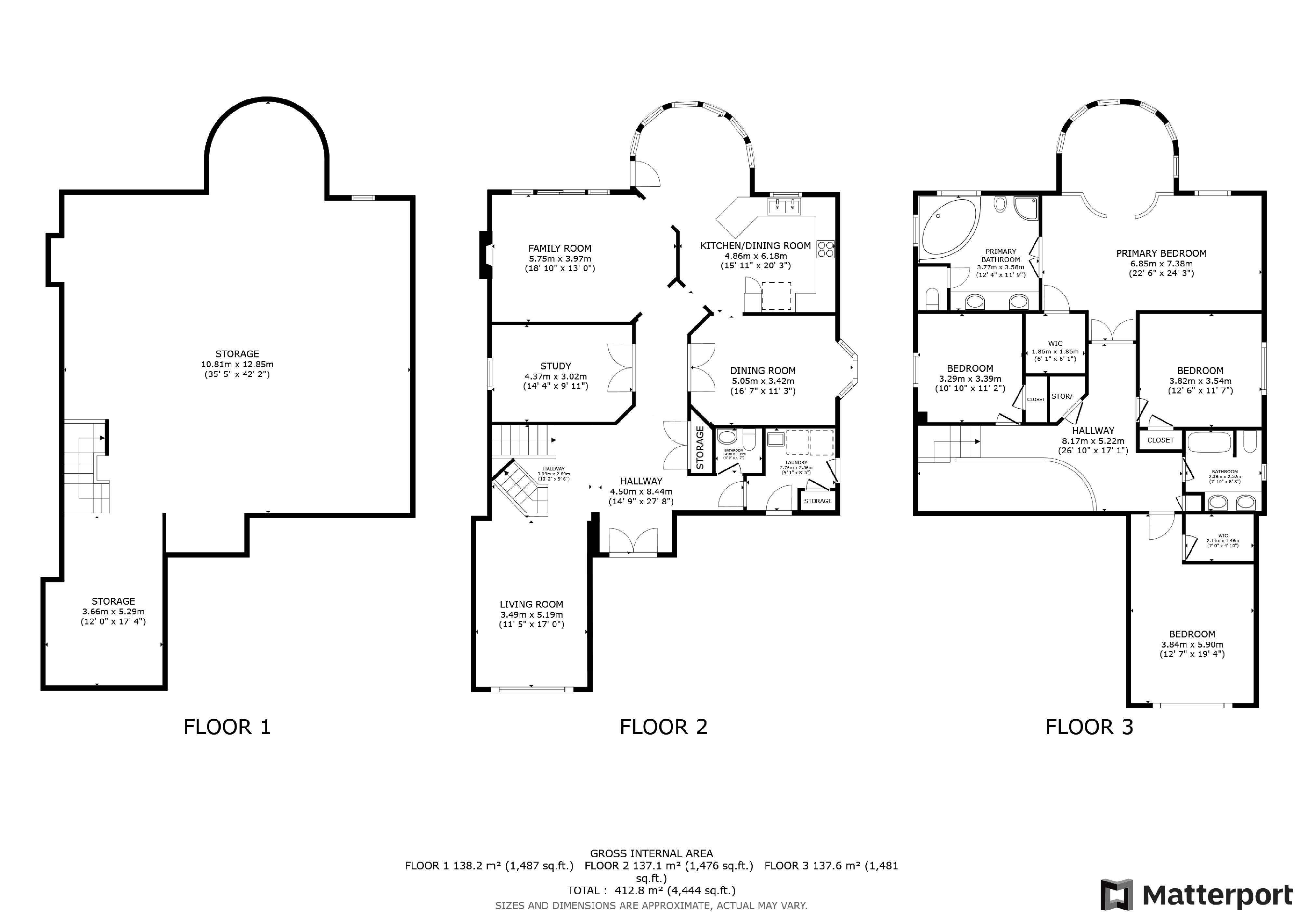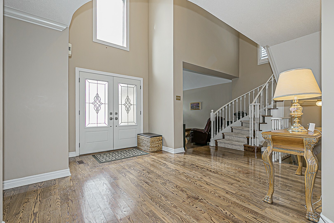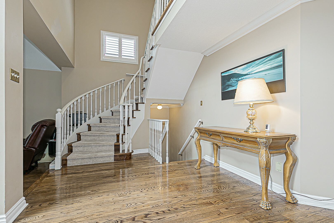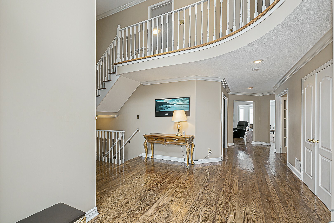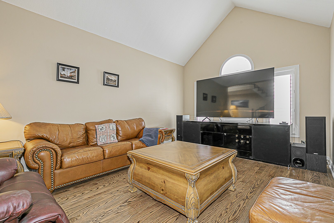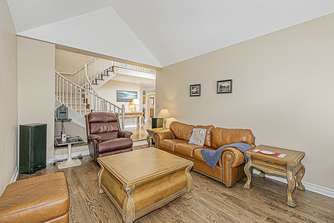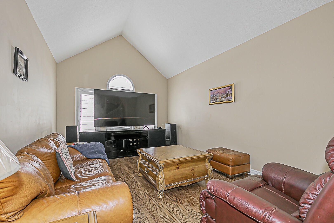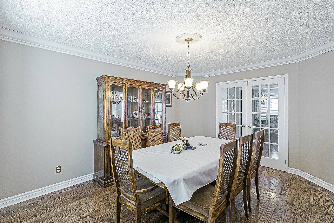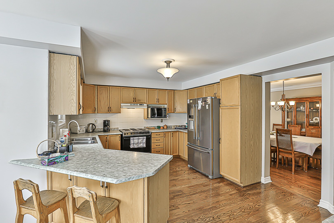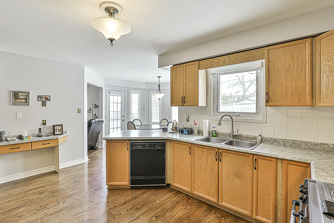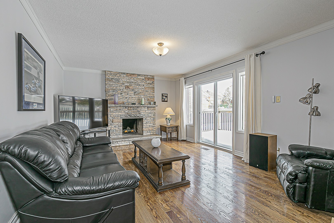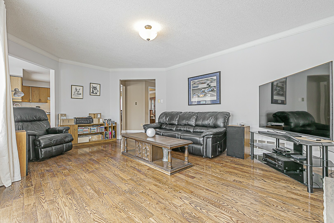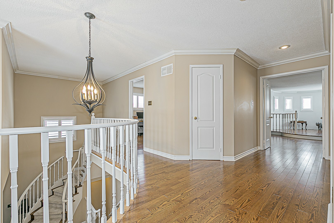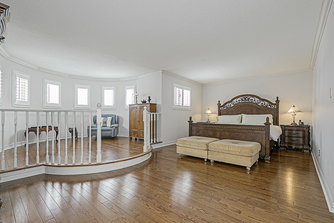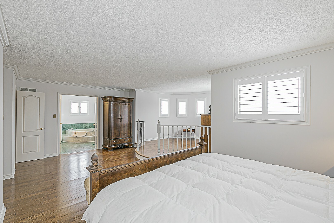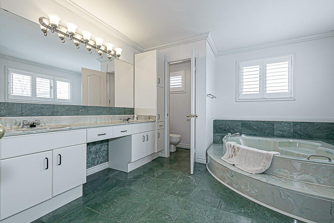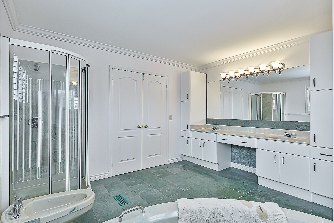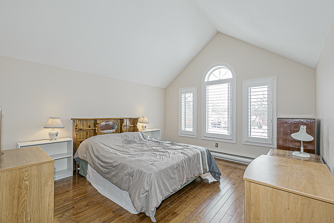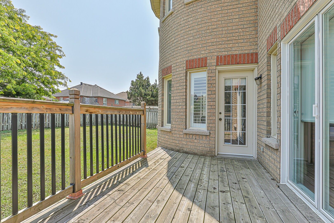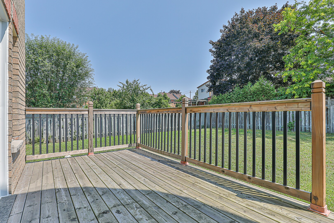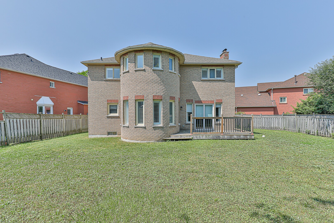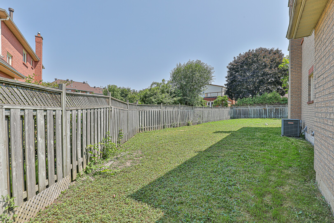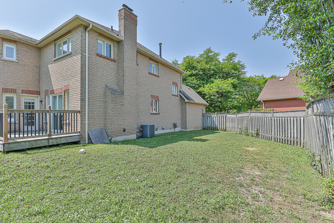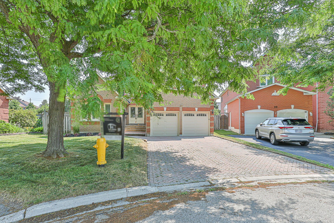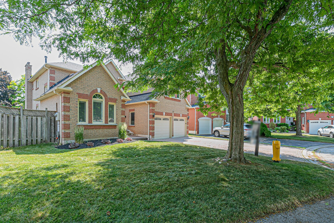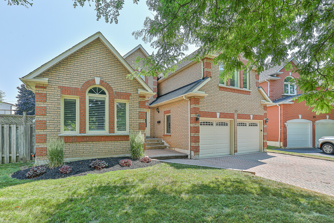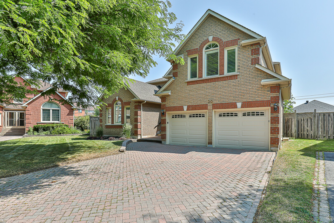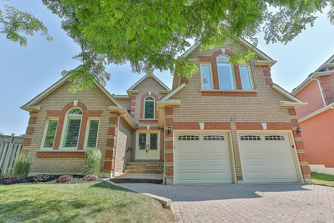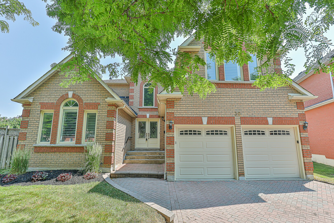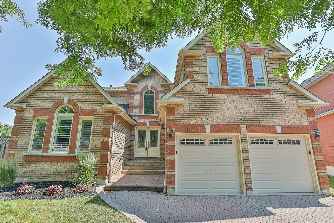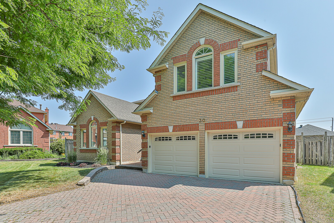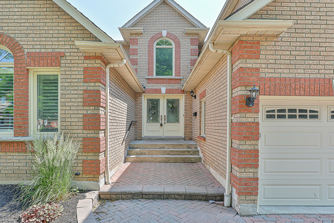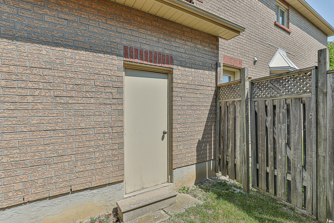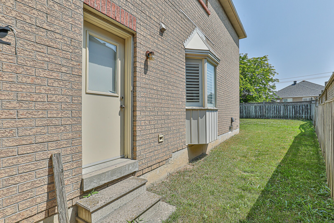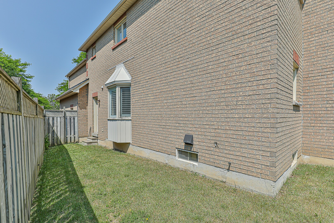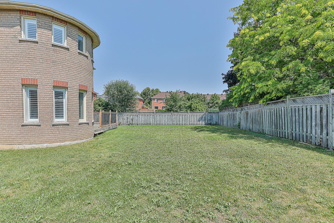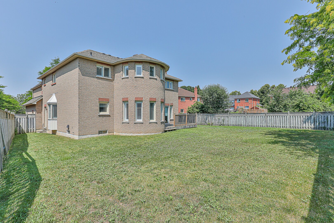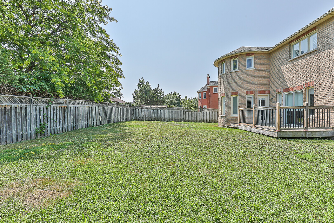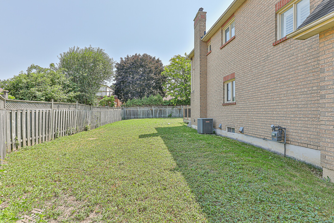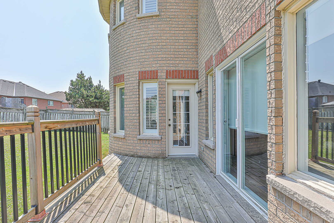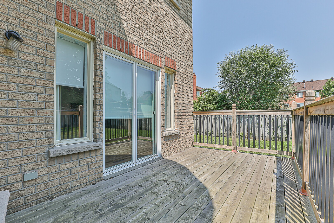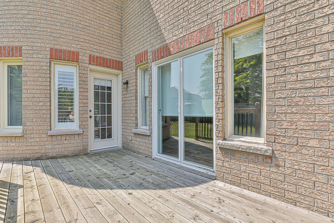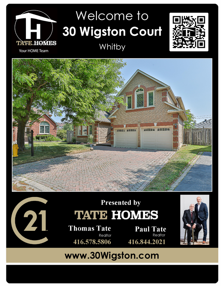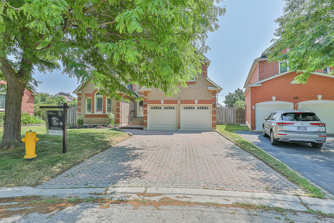
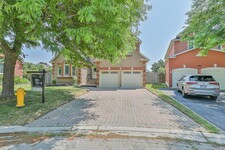
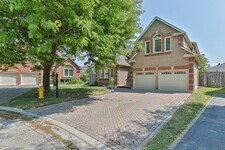
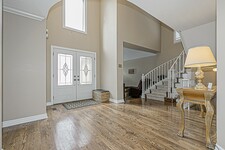
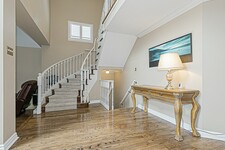
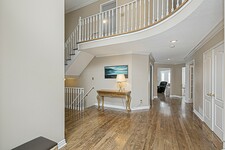
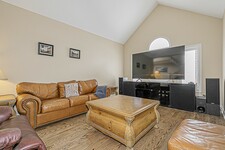
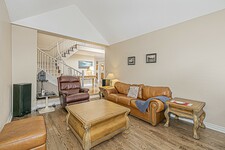
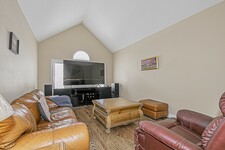
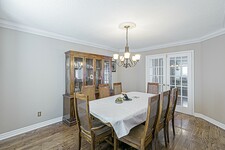
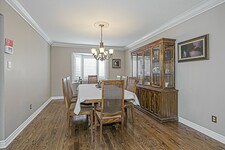
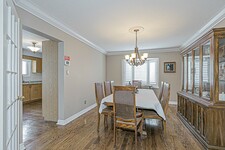
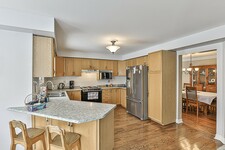
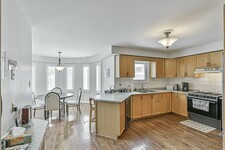
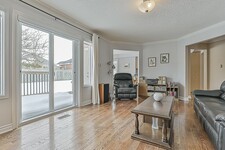
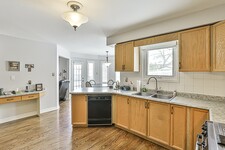
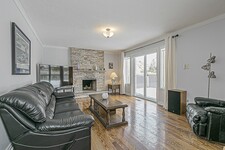
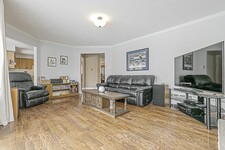
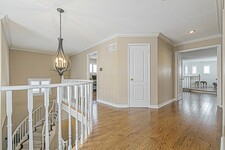
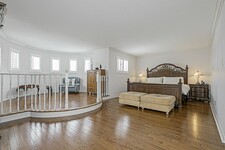
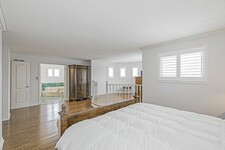
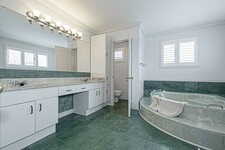
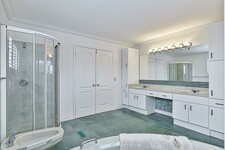
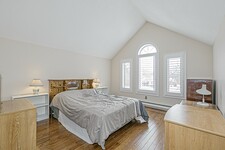
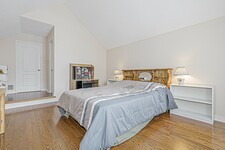
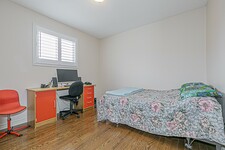
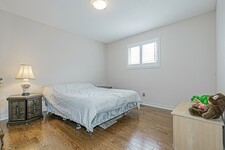
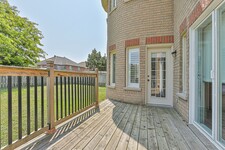

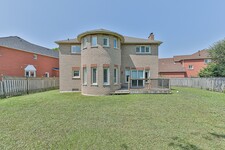
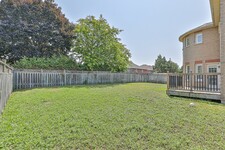
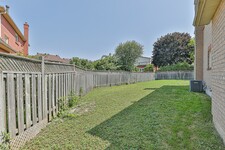
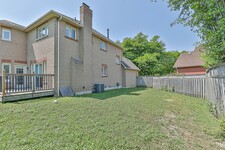
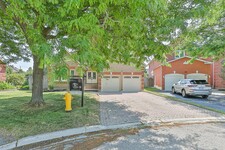
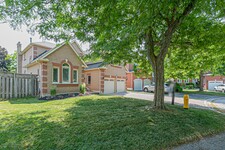
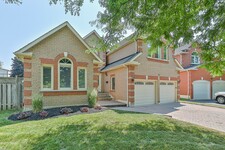

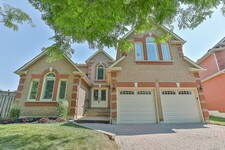

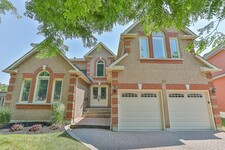
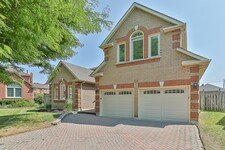
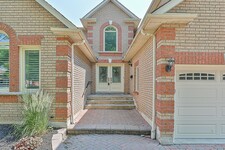
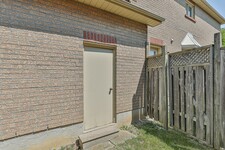
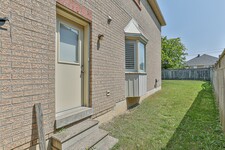

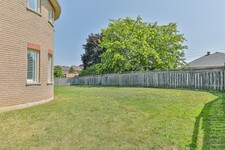
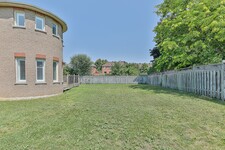
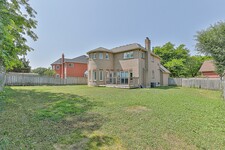
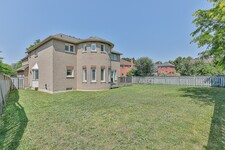
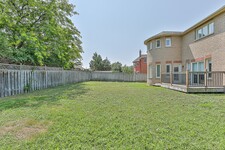
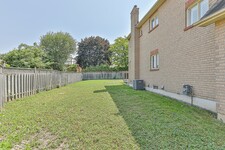
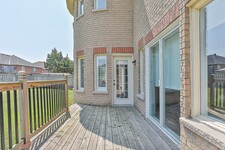
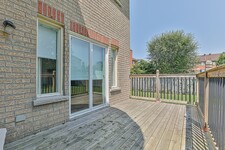

Located in one of Whitby's most desirable family-friendly neighbourhoods, 30 Wigston Ct. has the space and is functionality perfect for a growing family! With over 3000 square feet of finished living space, this home has plenty of room for everybody. The grand entryway leads to the large eat-in kitchen and attached family room equipped with a fireplace and walk out to the deck. The main floor also features a separate dining room, living room and library. Upstairs, you'll find all the space you need in the expansive primary bedroom (equipped with an exceptionally large seven-piece ensuite). With a five-piece main washroom and three additional good-sized bedrooms, the upper floor is fully equipped to handle all your family's needs. Don't take our word for it; come see for yourself! Easy to show, this house must be seen!
وصف
Located in one of Whitby's most desirable family-friendly neighbourhoods, 30 Wigston Ct. has the space and is functionality perfect for a growing family! With over 3000 square feet of finished living space, this home has plenty of room for everybody. The grand entryway leads to the large eat-in kitchen and attached family room equipped with a fireplace and walk out to the deck. The main floor also features a separate dining room, living room and library. Upstairs, you'll find all the space you need in the expansive primary bedroom (equipped with an exceptionally large seven-piece ensuite). With a five-piece main washroom and three additional good-sized bedrooms, the upper floor is fully equipped to handle all your family's needs. Don't take our word for it; come see for yourself! Easy to show, this house must be seen!
معلومات عامة
نوع العقار
Detached
مجتمع
Rolling Acres
حجم الأرض
واجهة - 31.03
عمق - 113
تفاصيل
موقف سيارات
Attached Garage (2)
مجموع مواقف السيارات
4
المرافق قريبة
Park
Public Transit
Schools
ميزات
Cul-de-sac
Fenced yard
Park nearby
Close to public transportation
Schools nearby
بناء
بناء نمط
2 Storey
غرف نوم
4
تبريد
Central air conditioning
نوع التدفئة
Forced air
التدفئة الوقود
Natural gas
الغرف
| نوع | طابق | أبعاد |
|---|---|---|
| Living room | Main level | 5.18 x 3.54 (meters) |
| Library | Main level | 3.52 x 2.95 (meters) |
| Dining room | Main level | 4.48 x 3.37 (meters) |
| Family room | Main level | 6.04 x 3.87 (meters) |
| Kitchen | Main level | 4.69 x 3.42 (meters) |
| Breakfast | Main level | 3.55 x 3.5 (meters) |
| Second level | 6.86 x 4.57 (meters) | |
| Bedroom 2 | Second level | 4.31 x 3.82 (meters) |
| Bedroom 3 | Second level | 3.47 x 3.82 (meters) |
| Bedroom 4 | Second level | 3.31 x 3.27 (meters) |
ويتبي

ويتبي له مشهد الفنون والثقافة حية و نابضة بالحياة التي تشمل المعارض الفنية والمتاحف والمسارح . وهناك أيضا الكثير من الأنشطة الرياضية و الترويحية التي يمكن للمقيمين بالمشاركة في مدار السنة .
ويتبي ، نظرا ل قربها من تورونتو ، هي موطن لكثير من الركاب . وهو يوفر خيارا أكثر بأسعار معقولة لل عيش في المدينة الكبيرة.
https://homeania.com/communities/ontario/whitby
ويتبي
يدعى يتبي بعد بلدة الميناء الذي يحمل نفس الاسم في يوركشاير ، انجلترا . الاسم الأصلي " ويتبي " هو الدنماركي ، ويترجم إلى "قرية البيضاء" .
وكان الميناء ويتبي الطبيعية على طول بحيرة أونتاريو جانبا هاما للتجارة و تسوية مبكرة . على وجه الخصوص ، ونقل الحبوب من الأراضي الزراعية تعتمد على هذا الطريق.
من المهم الإشارة إلى أن خلال الحرب العالمية الثانية ، كان ويتبي موقع معسكر X ، منشأة تدريب الجاسوس السري.
على الرغم من تصنيفها إحصائيا كما يجري في المنطقة دورهام ، وغالبا ما يشار إلى ويتبي كجزء من منطقة تورونتو الكبرى بسبب قربها و يرجع ذلك إلى حقيقة أنه يضم العديد من الركاب.
https://homeania.com/communities/ontario/whitby
ويتبي
بلدة ويتبي تقدم مجموعة متنوعة من الخيارات للاستجمام . من الحدائق و المتنزهات والشواطئ و مناطق التنزه والحدائق التزلج و منصات البداية ، هناك شيء لجميع أفراد الأسرة للاستمتاع.
ويتبي يجمع يشعر بلدة صغيرة ولكنها يقدم كل وسائل الراحة من مركز حضري أكبر من ذلك بكثير . إذا كنت تتمتع الساحة الفنية هناك الكثير من الفرص لتجربة المسرح الحي ، متحف أو الفعاليات الثقافية الأخرى. إذا كنت تحب المنتجات العضوية و المحلي ، ومن المؤكد أن اكتشاف سوق المزارعين الموسمية و التي تجري في ويتبي.
https://homeania.com/communities/ontario/whitby
إلى أي مدى يمكنك تخفيف؟
اختيار وسيلة النقل
