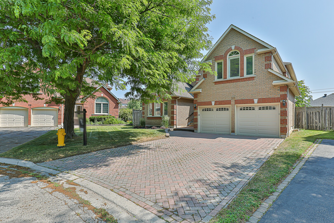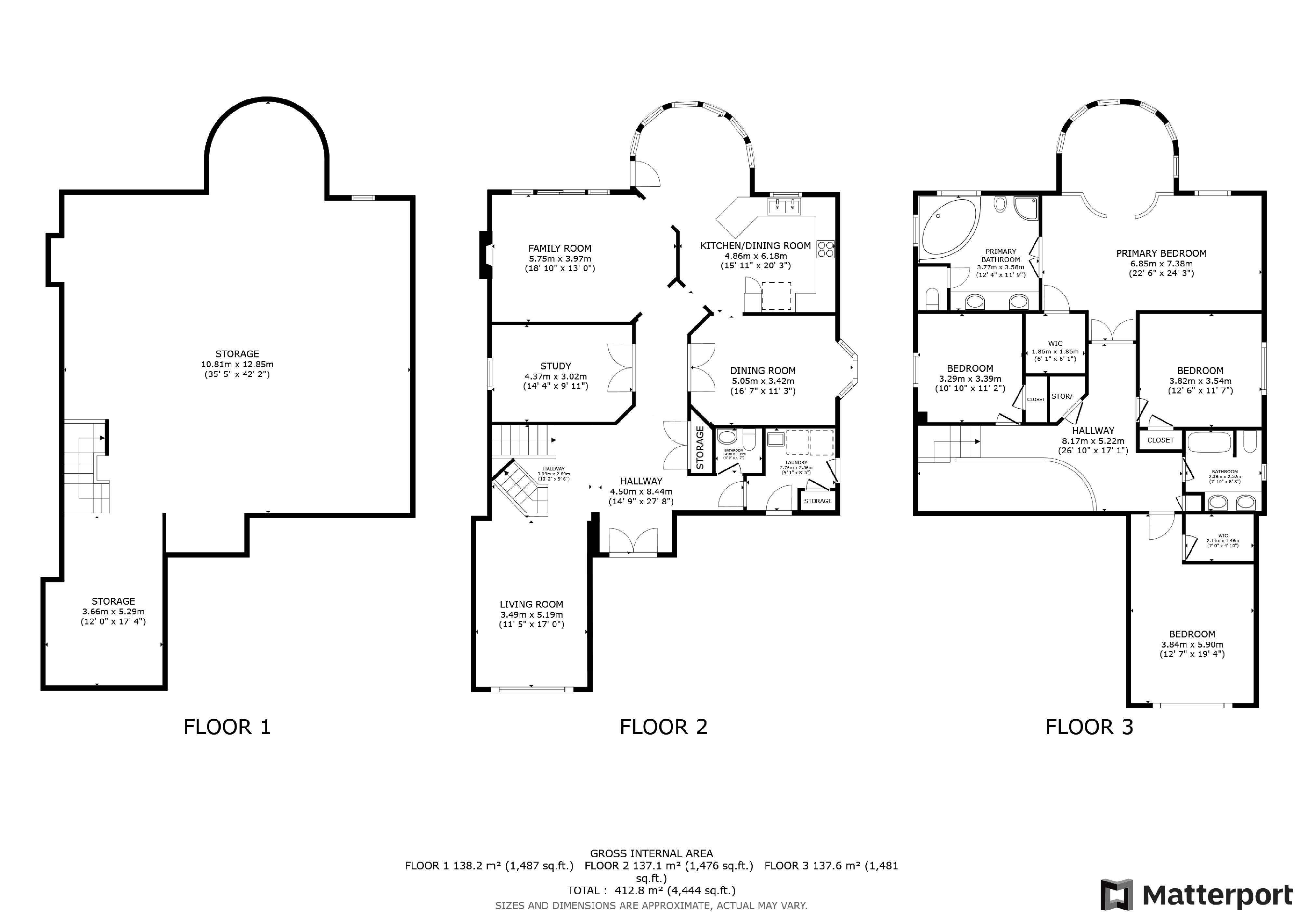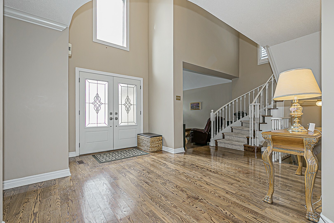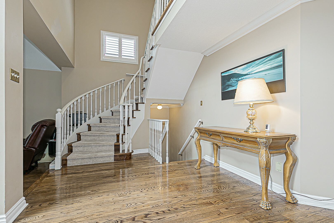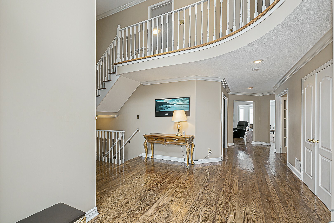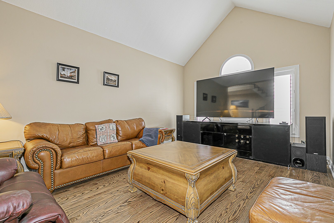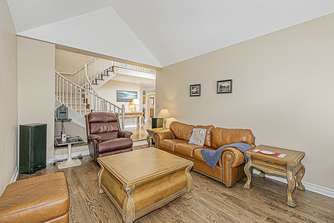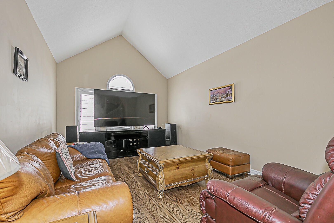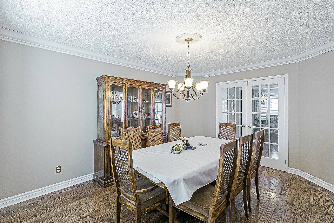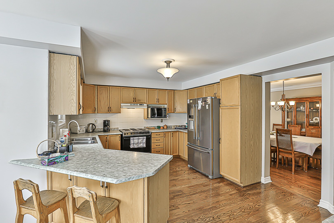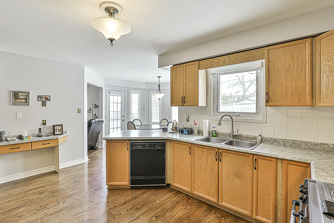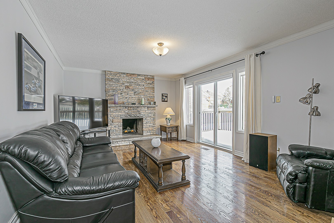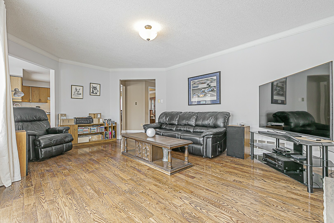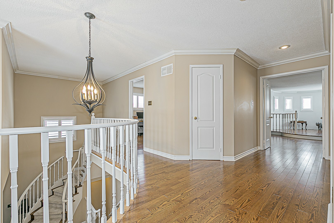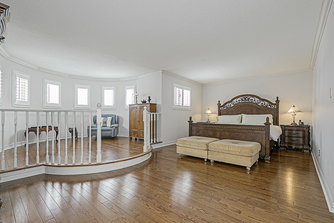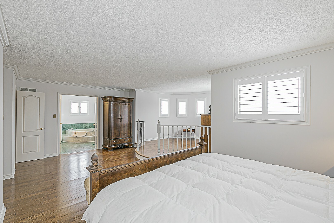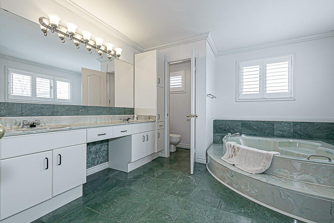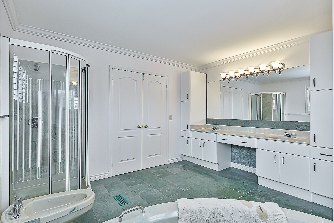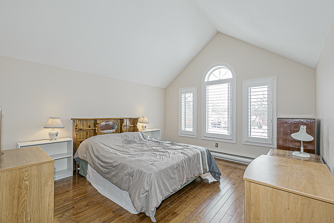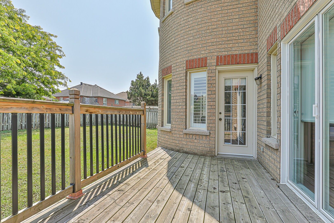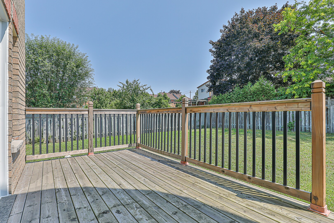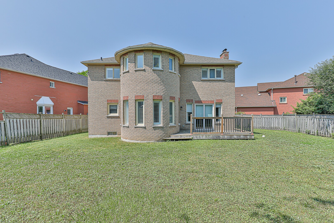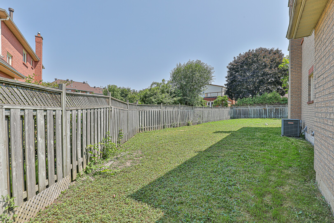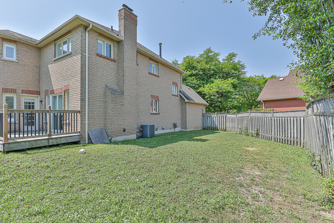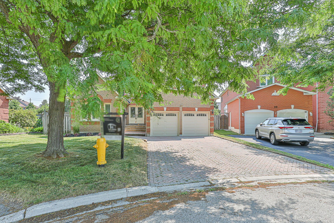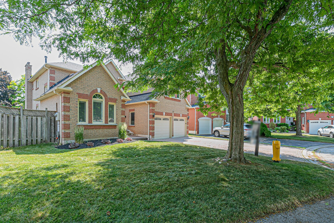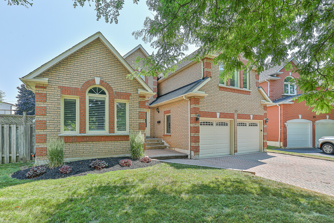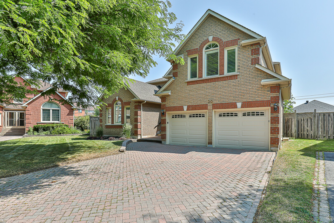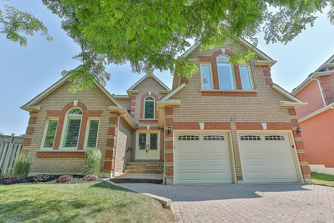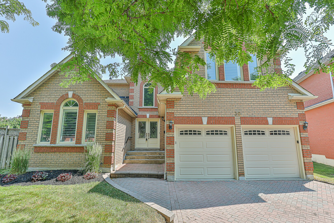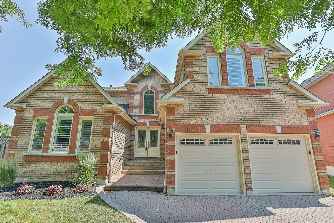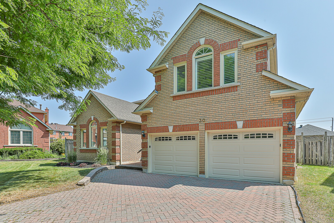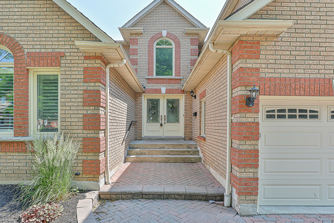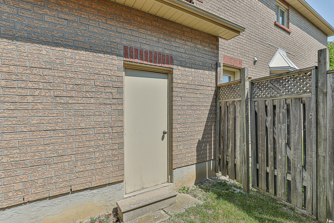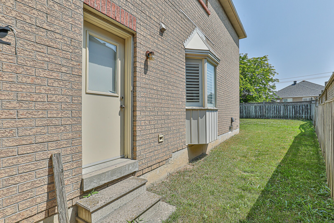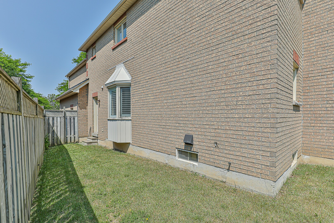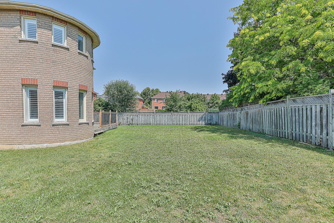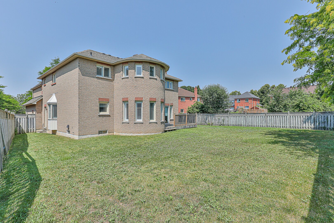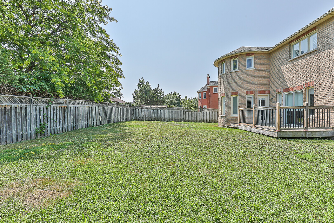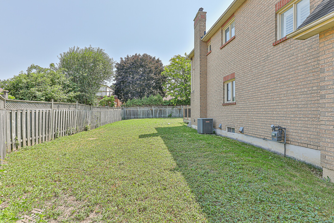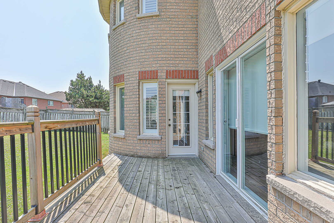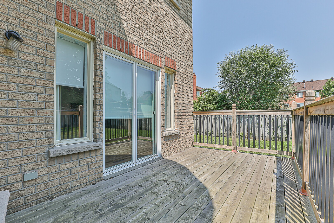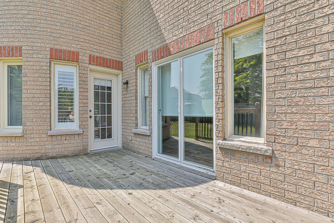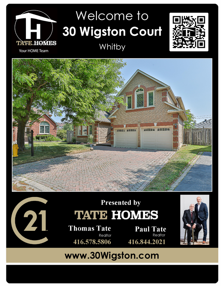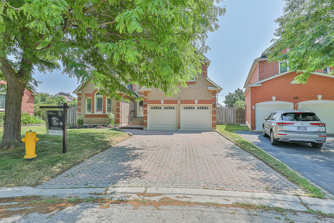
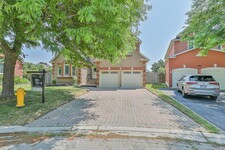
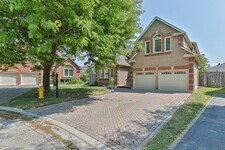
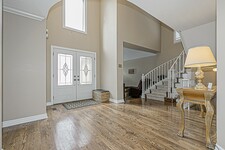
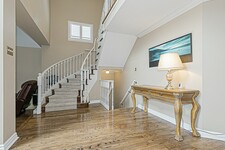
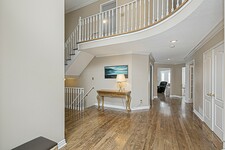
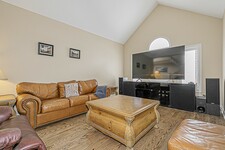
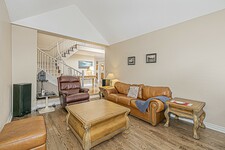
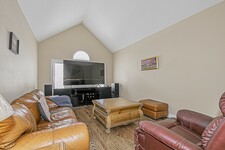
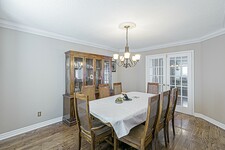
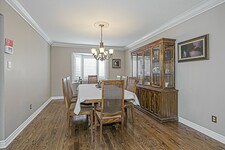
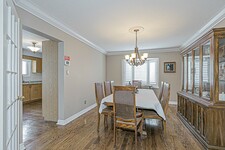
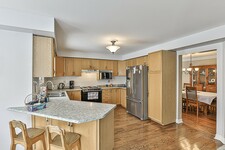
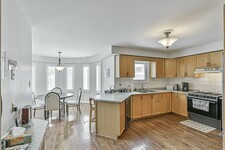
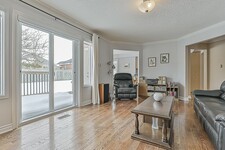
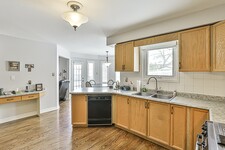
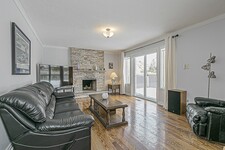
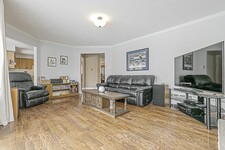
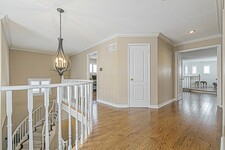
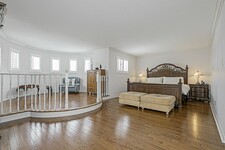
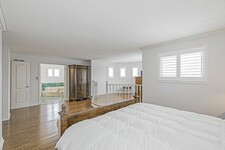
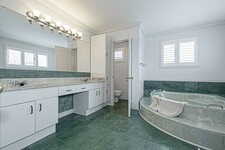
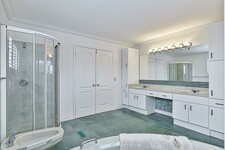
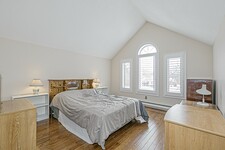
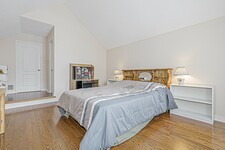
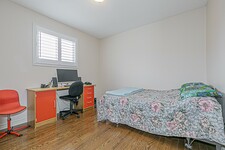
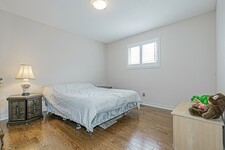
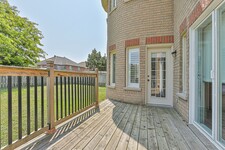

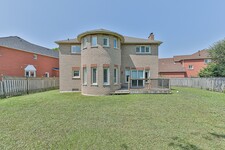
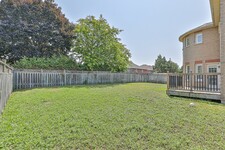
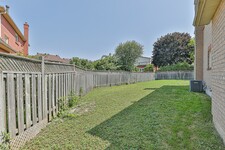
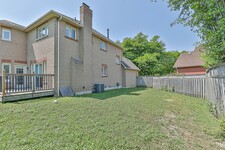
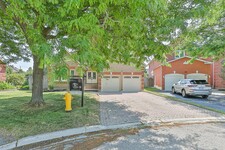
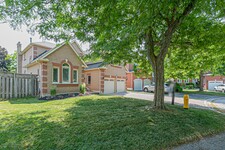
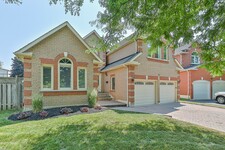

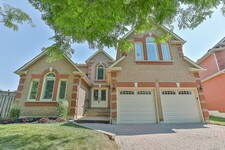

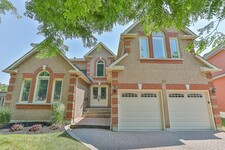
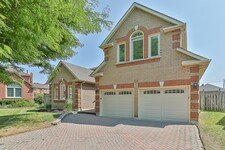
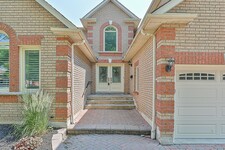
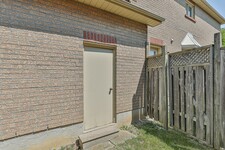
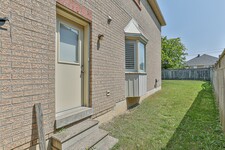

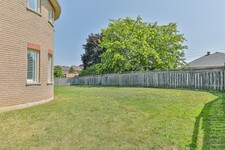
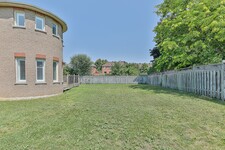
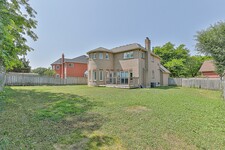
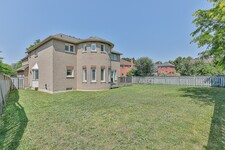
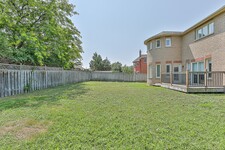
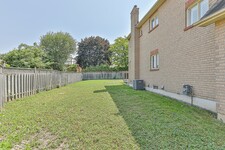
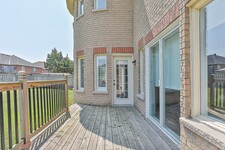
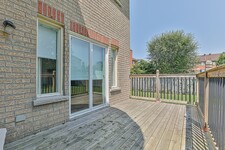

Located in one of Whitby's most desirable family-friendly neighbourhoods, 30 Wigston Ct. has the space and is functionality perfect for a growing family! With over 3000 square feet of finished living space, this home has plenty of room for everybody. The grand entryway leads to the large eat-in kitchen and attached family room equipped with a fireplace and walk out to the deck. The main floor also features a separate dining room, living room and library. Upstairs, you'll find all the space you need in the expansive primary bedroom (equipped with an exceptionally large seven-piece ensuite). With a five-piece main washroom and three additional good-sized bedrooms, the upper floor is fully equipped to handle all your family's needs. Don't take our word for it; come see for yourself! Easy to show, this house must be seen!
ਵੇਰਵਾ
Located in one of Whitby's most desirable family-friendly neighbourhoods, 30 Wigston Ct. has the space and is functionality perfect for a growing family! With over 3000 square feet of finished living space, this home has plenty of room for everybody. The grand entryway leads to the large eat-in kitchen and attached family room equipped with a fireplace and walk out to the deck. The main floor also features a separate dining room, living room and library. Upstairs, you'll find all the space you need in the expansive primary bedroom (equipped with an exceptionally large seven-piece ensuite). With a five-piece main washroom and three additional good-sized bedrooms, the upper floor is fully equipped to handle all your family's needs. Don't take our word for it; come see for yourself! Easy to show, this house must be seen!
ਆਮ ਜਾਣਕਾਰੀ
ਜਾਇਦਾਦ ਦੀ ਕਿਸਮ
Detached
ਕਮਿਊਨਿਟੀ
Rolling Acres
ਜ਼ਮੀਨ ਦਾ ਆਕਾਰ
ਚੌੜਾਈ - 31.03
ਲੰਬਾਈ - 113
ਵੇਰਵਾ
ਪਾਰਕਿੰਗ
Attached Garage (2)
ਕੁੱਲ ਪਾਰਕਿੰਗ ਸਪੇਸਜ਼
4
ਹੇਅਰ ਨੇੜਲੇ
Park
Public Transit
Schools
ਫੀਚਰ
Cul-de-sac
Fenced yard
Park nearby
Close to public transportation
Schools nearby
ਬਿਲਡਿੰਗ
ਬਿਲਡਿੰਗ ਸ਼ੈਲੀ
2 Storey
ਸੌਣ
4
ਠੰਡਾ
Central air conditioning
ਹੀਟਿੰਗ ਕਿਸਮ
Forced air
ਹੀਟਿੰਗ ਬਾਲਣ
Natural gas
ਕਮਰੇ
| ਦੀ ਕਿਸਮ | ਮੰਜ਼ਲਾ | ਮਾਪ |
|---|---|---|
| Living room | Main level | 5.18 x 3.54 (meters) |
| Library | Main level | 3.52 x 2.95 (meters) |
| Dining room | Main level | 4.48 x 3.37 (meters) |
| Family room | Main level | 6.04 x 3.87 (meters) |
| Kitchen | Main level | 4.69 x 3.42 (meters) |
| Breakfast | Main level | 3.55 x 3.5 (meters) |
| Second level | 6.86 x 4.57 (meters) | |
| Bedroom 2 | Second level | 4.31 x 3.82 (meters) |
| Bedroom 3 | Second level | 3.47 x 3.82 (meters) |
| Bedroom 4 | Second level | 3.31 x 3.27 (meters) |
Whitby

Whitby ਆਰਟ ਗੈਲਰੀ , ਅਜਾਇਬ , ਅਤੇ ਥਿਏਟਰ ਵੀ ਸ਼ਾਮਲ ਹੈ , ਜੋ ਕਿ ਇੱਕ ਜੀਵੰਤ ਅਤੇ ਭੜਕੀਲੇ ਕਲਾ ਅਤੇ ਸਭਿਆਚਾਰ ਸੀਨ ਹੈ . ਵਸਨੀਕ ਸਾਲ -ਗੇੜ 'ਚ ਹਿੱਸਾ ਲੈ ਸਕਦਾ ਹੈ , ਜੋ ਕਿ ਖੇਡ ਅਤੇ ਮਨੋਰੰਜਨ ਦੇ ਕੰਮ ਦੇ ਕਾਫ਼ੀ ਵੀ ਹੁੰਦੇ ਹਨ .
Whitby , ਟੋਰੰਟੋ ਨੂੰ ਇਸ ਦੇ ਨੇੜੇ ਨੇੜਤਾ ਦਾ ਕਾਰਨ , ਬਹੁਤ ਸਾਰੇ ਸਫ਼ਰ ਦਾ ਘਰ ਹੈ. ਇਸ ਨੂੰ ਵੱਡੇ ਸ਼ਹਿਰ ਦੇ ਰਹਿਣ ਲਈ ਇੱਕ ਹੋਰ ਕਿਫਾਇਤੀ ਚੋਣ ਨੂੰ ਪੇਸ਼ਕਸ਼ ਕਰਦਾ ਹੈ.
https://homeania.com/communities/ontario/whitby
Whitby
Whitby ਯੌਰਕਸ਼ਾਇਰ , ਇੰਗਲਡ ਵਿੱਚ ਇੱਕੋ ਹੀ ਨਾਮ ਦੇ ਬੰਦਰਗਾਹ ਸ਼ਹਿਰ ਦੇ ਬਾਅਦ ਰੱਖਿਆ ਗਿਆ ਹੈ. ਅਸਲੀ ਨਾਮ " Whitby " ਡੈੱਨਮਾਰਕੀ ਹੈ , ਅਤੇ " ਵ੍ਹਾਈਟ ਪਿੰਡ 'ਦਾ ਅਨੁਵਾਦ .
ਲਾਕੇ ਓਨਟਾਰੀਓ ਦੇ ਨਾਲ-ਨਾਲ Whitby ਦੀ ਕੁਦਰਤੀ ਬੰਦਰਗਾਹ ਇੱਕ ਦਾ ਵਪਾਰ ਕਰਨ ਲਈ ਮਹੱਤਵਪੂਰਨ ਪਹਿਲੂ ਅਤੇ ਛੇਤੀ ਨਿਪਟਾਰੇ ਸੀ. ਖਾਸ ਕਰਕੇ, ਖੇਤੀ ਤੱਕ ਅਨਾਜ ਦੀ ਆਵਾਜਾਈ ਇਸ ਰੂਟ 'ਤੇ ਭਰੋਸਾ ਕੀਤਾ .
ਧਿਆਨ ਦੇਣ ਵਾਲੀ ਗੱਲ ਦੂਜੇ ਵਿਸ਼ਵ ਯੁੱਧ ਦੌਰਾਨ , Whitby Camp X , ਇੱਕ ਗੁਪਤ ਜਾਸੂਸੀ ਦੀ ਸਿਖਲਾਈ ਸਹੂਲਤ ਦੀ ਸਥਿਤੀ ਸੀ , ਜੋ ਕਿ ਹੈ .
ਭੋਰਾ Durham ਖੇਤਰ 'ਚ ਹੋਣ ਦੇ ਤੌਰ ਤੇ ਵਰਗੀਕ੍ਰਿਤ , ਪਰ, Whitby ਅਕਸਰ , ਕਿਉਕਿ ਇਸ ਦੇ ਨੇੜੇ ਨੇੜਤਾ ਦੀ ਹੈ ਅਤੇ ਇਸ ਨੂੰ ਬਹੁਤ ਸਾਰੇ ਕਾਰਨ ਰੁਜ਼ਾਨਾ ਰੱਖਣ ਕਿ ਇਸ ਤੱਥ ਨੂੰ ਗ੍ਰੇਟਰ ਟੋਰੰਟੋ ਏਰੀਆ ਦੇ ਹਿੱਸੇ ਦੇ ਤੌਰ ਤੇ ਕਰਨ ਲਈ ਕਿਹਾ ਗਿਆ ਹੈ .
https://homeania.com/communities/ontario/whitby
Whitby
Whitby ਦੇ ਸ਼ਹਿਰ ਮਨੋਰੰਜਨ ਲਈ ਚੋਣ ਦੀ ਇੱਕ ਕਿਸਮ ਦੇ ਦੀ ਪੇਸ਼ਕਸ਼ ਕਰਦਾ ਹੈ . ਪਾਰਕ , ਡਾਰ , ਬੀਚ , ਪਿਕਨਿਕ ਖੇਤਰ , ਸਕੇਟਬੋਰਡ ਪਾਰਕ ਅਤੇ ਸਪਲੈਸ਼ ਪੈਡ ਤੱਕ, ਪੂਰੇ ਪਰਿਵਾਰ ਦਾ ਆਨੰਦ ਲਈ ਕੁਝ ਹੁੰਦਾ ਹੈ .
Whitby ਇੱਕ ਛੋਟੇ ਕਸਬੇ ਮਹਿਸੂਸ ਕਰਦਾ ਹੈ , ਪਰ ਇੱਕ ਬਹੁਤ ਹੀ ਵੱਡੇ ਸ਼ਹਿਰੀ Center ਦੇ ਸਾਰੇ ਵਿਖੇ ਪੇਸ਼ਕਸ਼ ਕਰਦੀ ਹੈ. ਤੁਹਾਨੂੰ ਆਰਟਸ ਸੀਨ ਦਾ ਆਨੰਦ ਜੇ ਲਾਈਵ ਥੀਏਟਰ , ਇੱਕ ਮਿਊਜ਼ੀਅਮ ਜ ਹੋਰ ਸੱਭਿਆਚਾਰਕ ਸਮਾਗਮ ਦਾ ਅਨੁਭਵ ਕਰਨ ਦੇ ਮੌਕੇ ਦੇ ਕਾਫ਼ੀ ਹਨ . ਤੁਹਾਨੂੰ ਜੈਵਿਕ ਅਤੇ ਸਥਾਨਕ ਉਤਪਾਦਨ ਨੂੰ ਪਿਆਰ ਕਰਦੇ ਹੋ, Whitby ਵਿੱਚ ਵਾਪਰਦਾ ਹੈ , ਜੋ ਕਿ ਮੌਸਮੀ ਕਿਸਾਨ ਦੀ ਮਾਰਕੀਟ ਨੂੰ ਖੋਜਣ ਲਈ ਇਹ ਯਕੀਨੀ ਹੋ.
https://homeania.com/communities/ontario/whitby
ਕਿੰਨੀ ਦੂਰ ਤੁਹਾਨੂੰ ਸਫ਼ਰ ਕਰ ਸਕਦੇ ਹੋ ?
ਆਵਾਜਾਈ ਦੇ ਆਪਣੇ ਮੋਡ ਚੁਣੋ
