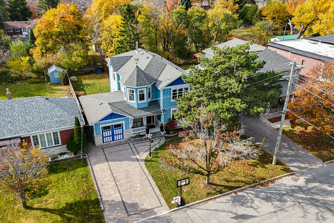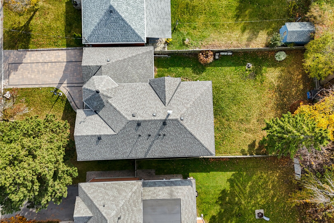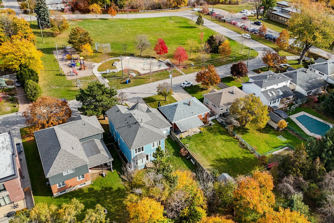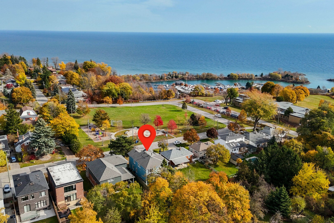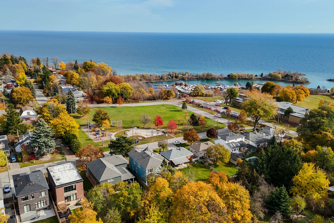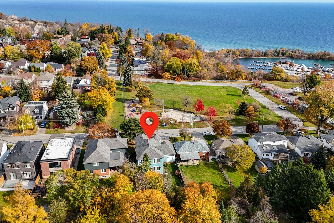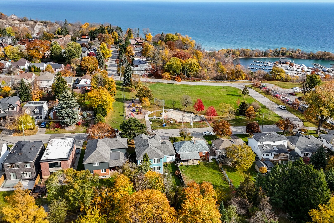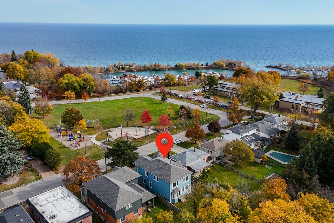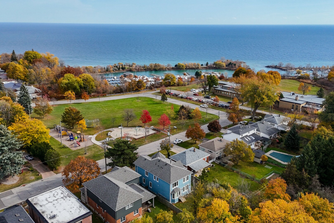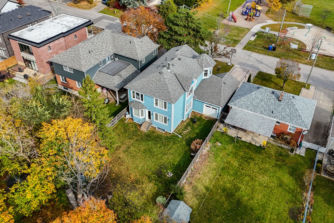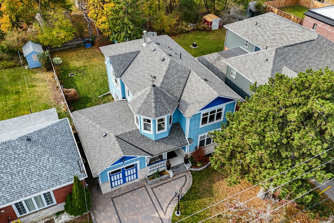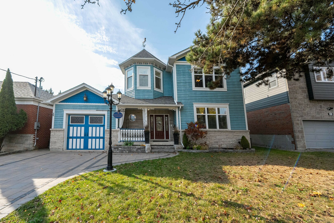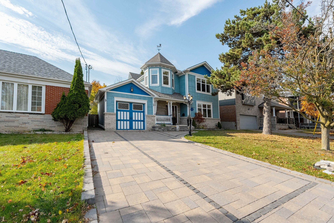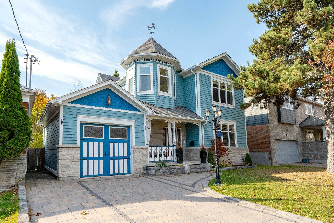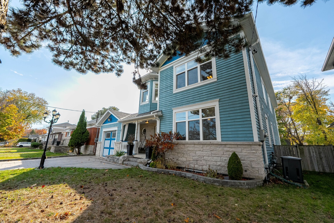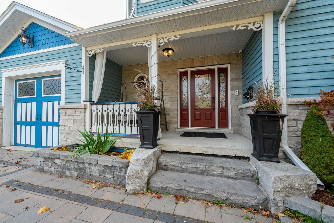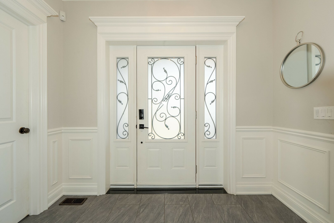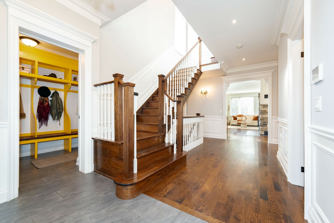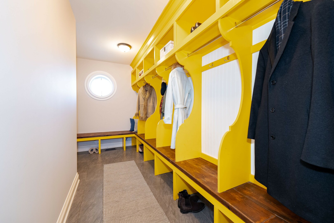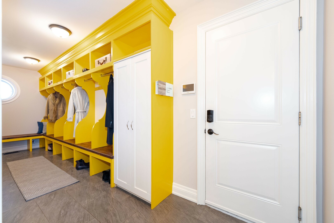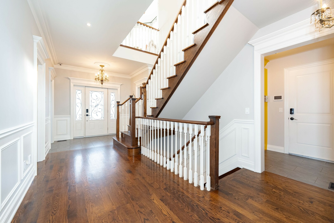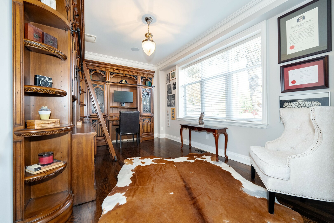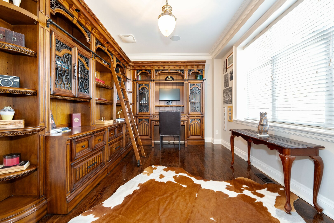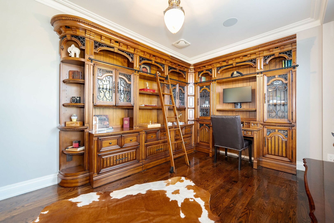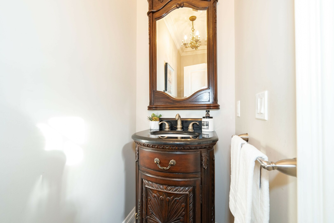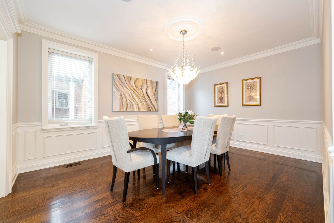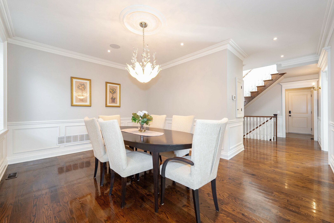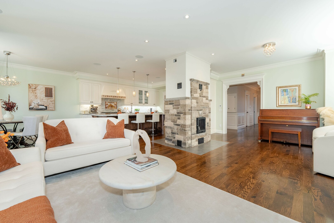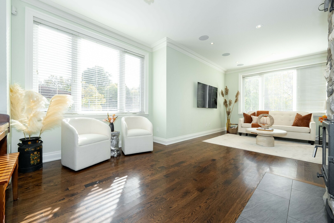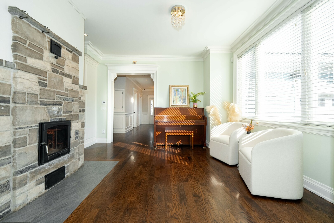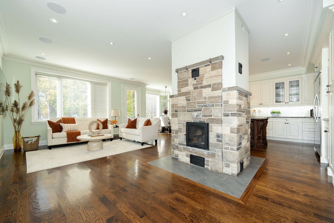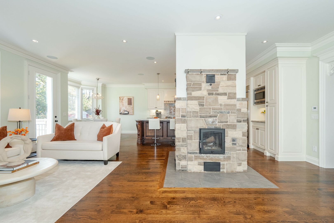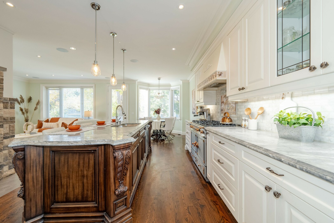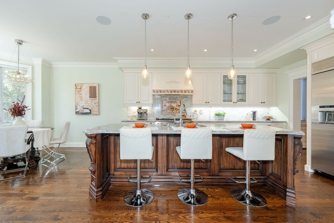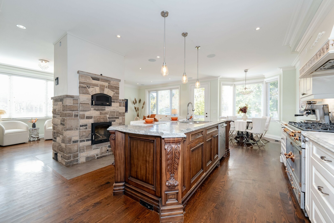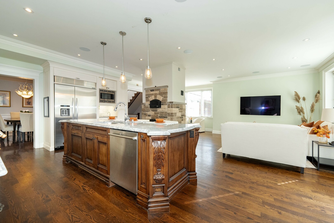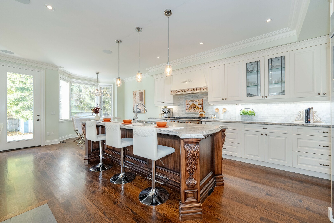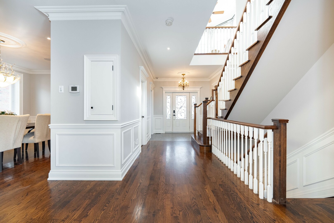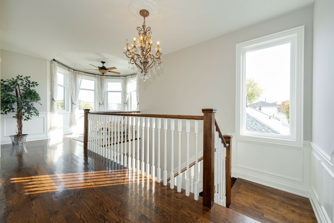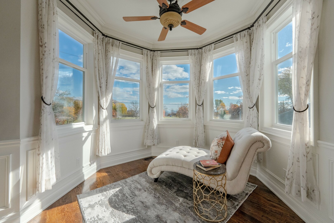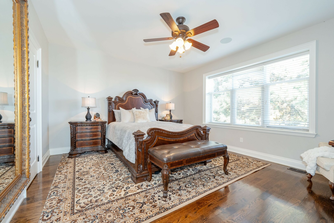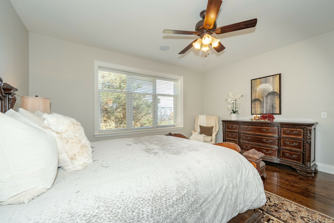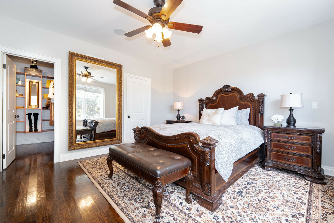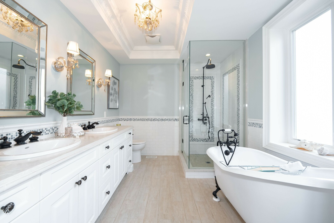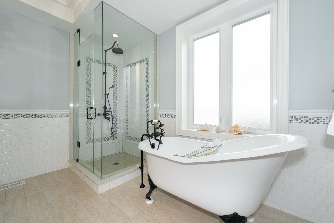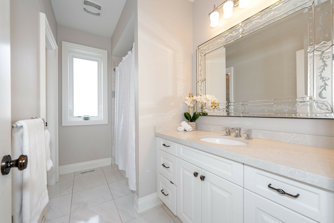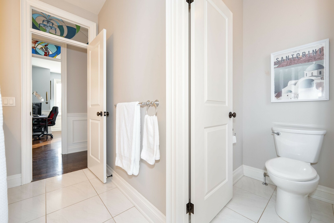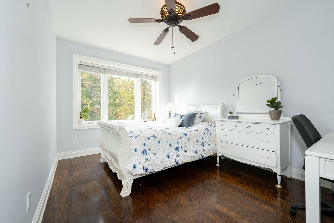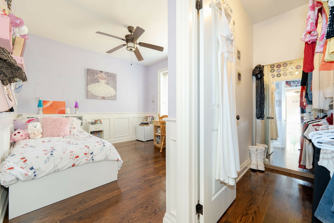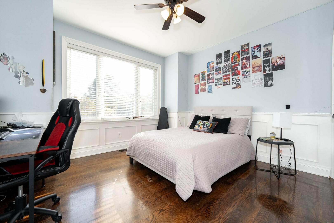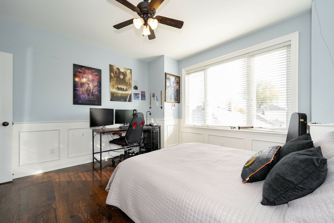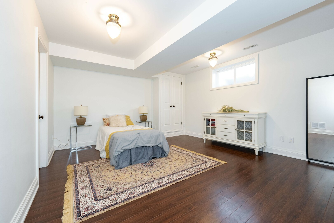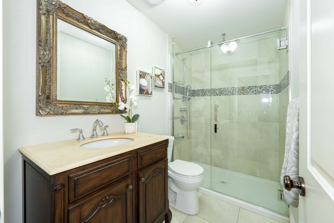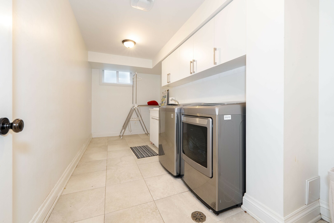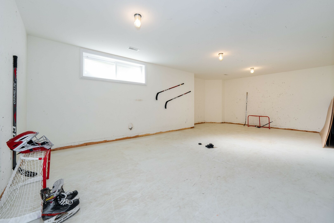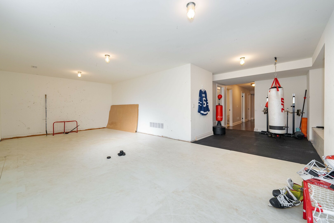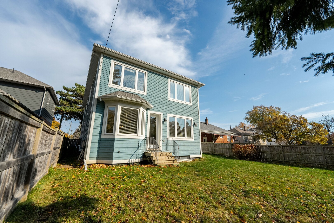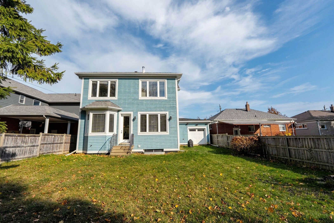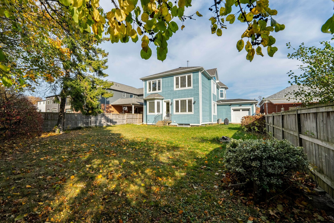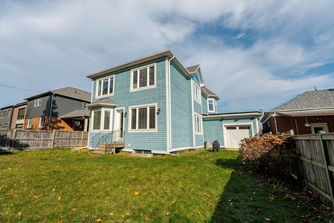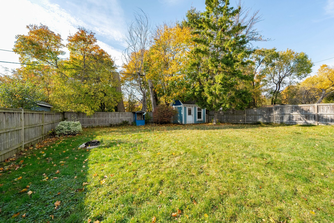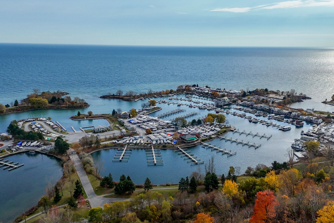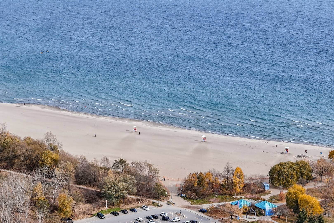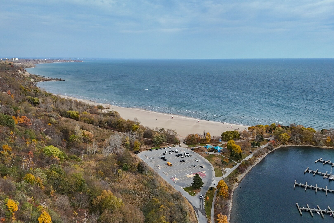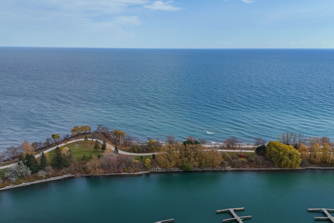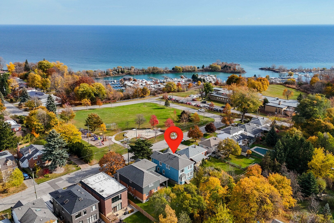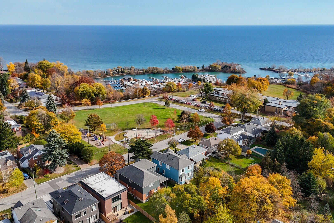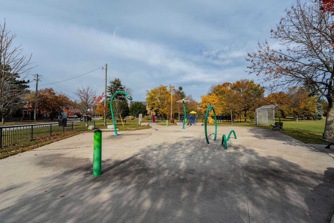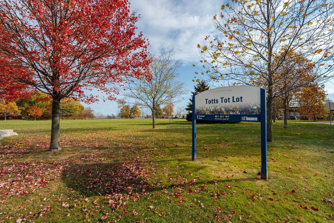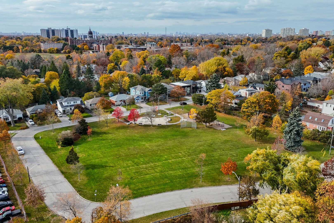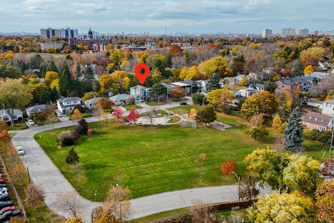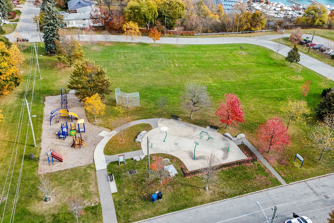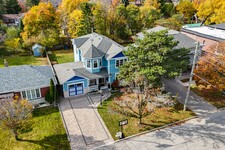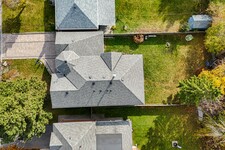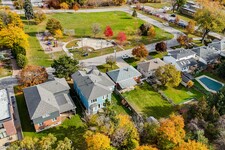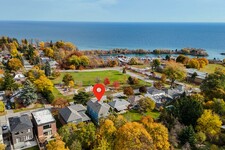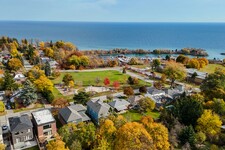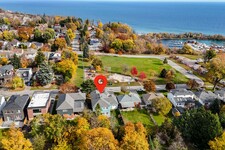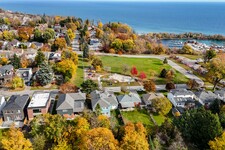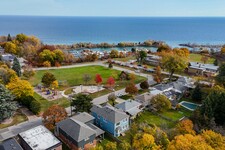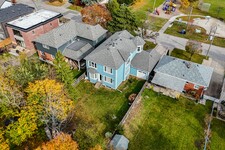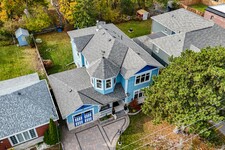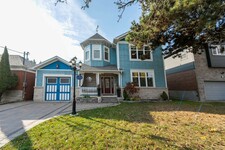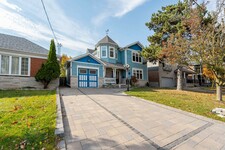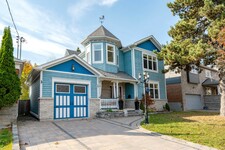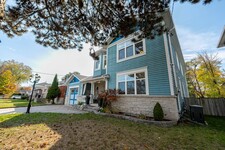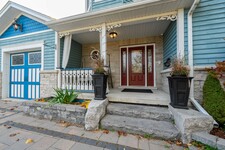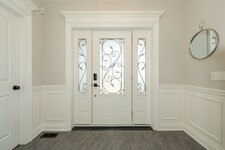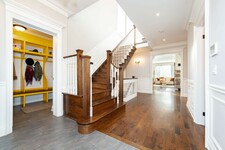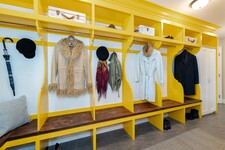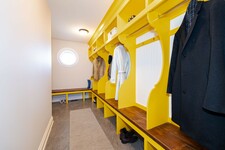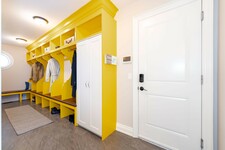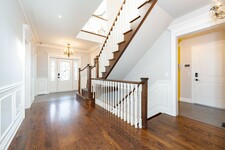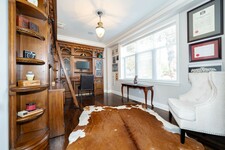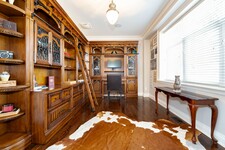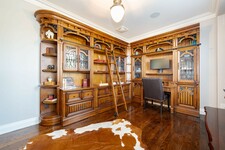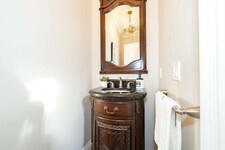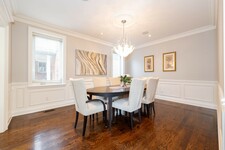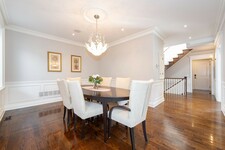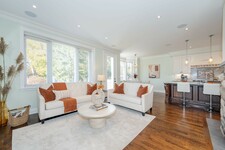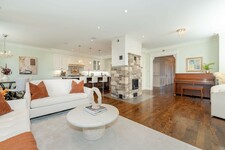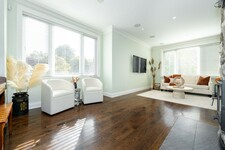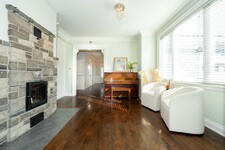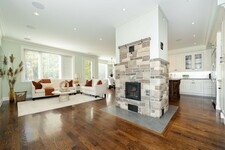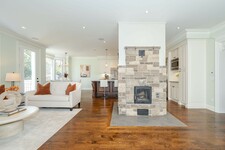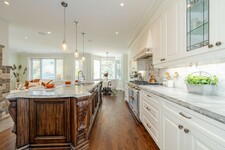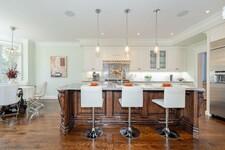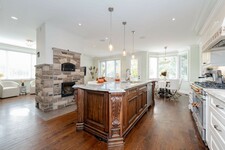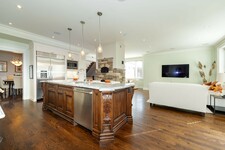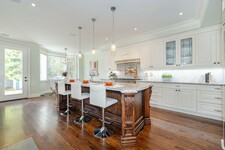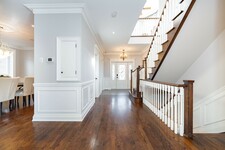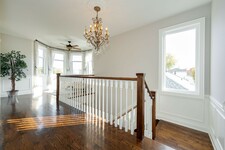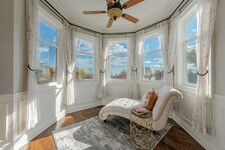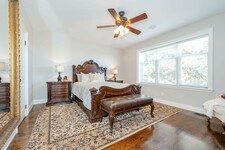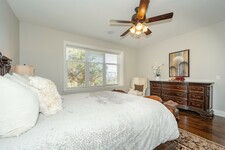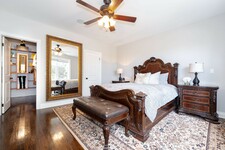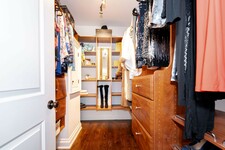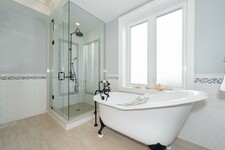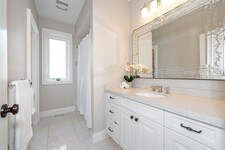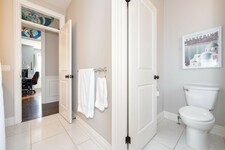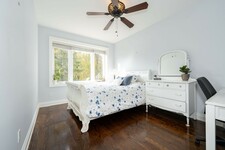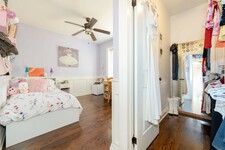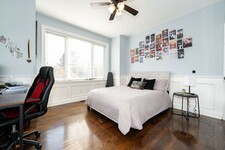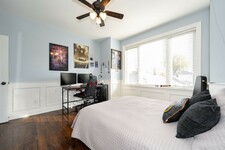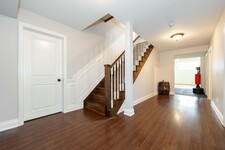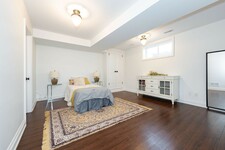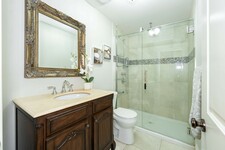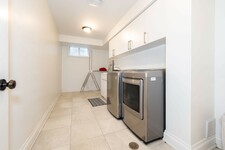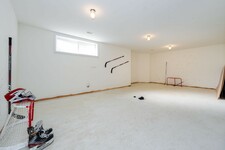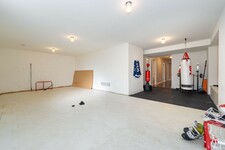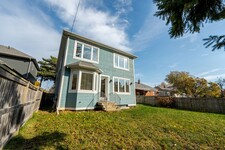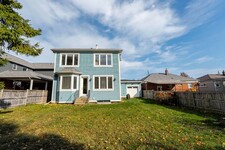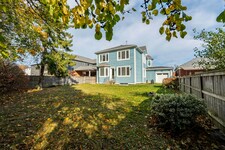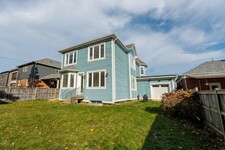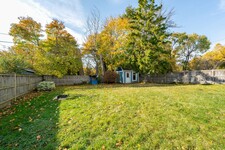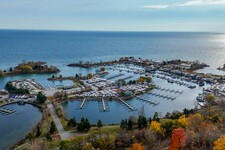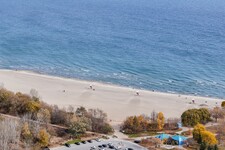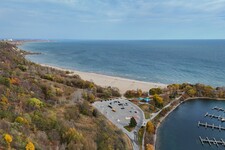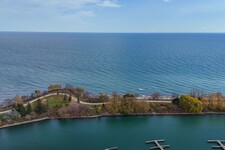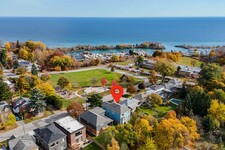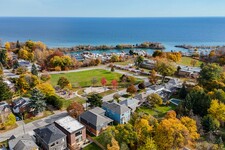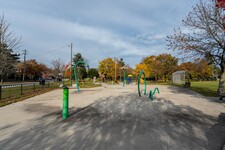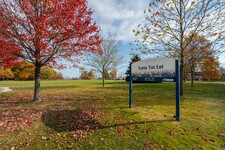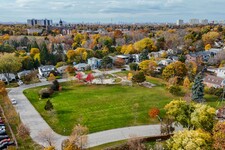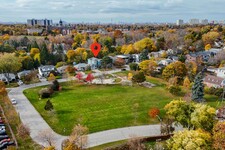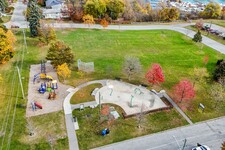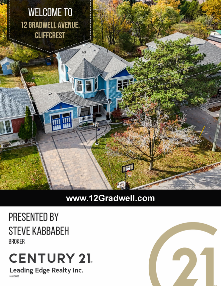Stunning custom built, one of a kind family home with outstanding architectural design located in the heart of the Scarborough Bluffs. This highly desirable, quiet neighbourhood is located south of Kingston Road and boasts front views of Lake Ontario and Totts park. With quality craftsmanship, this 4+1 bedroom sun filled home features open concept floor plan, 9' ceilings, custom mill work, hardwood floors & luxurious high end finishes throughout.
Some of the many features you will find in this wonderful house include an elegant chefs kitchen with granite counters, masonry stove with wood pizza oven, dedicated hot tea station, expansive center island w/ breakfast bar & stainless steel appliances that include “La Cornue” the finest kitchen gas range imported from France. Formal dining room, office, piano seating area, family room, kitchen breakfast nook, fantastic mud room with built-in cubbies & benches with access to tandem garage.
Enjoy a sun rise on the second floor in the Grand Turret room overlooking Lake Ontario & Totts Park or relax in the principle bedroom with breath taking views of the lake, large walk-in closet & 5 piece spa-like bathroom. Spacious bedrooms with custom walk-in closets & custom artwork with built in stained glass transoms and a central laundry shoot to the basement laundry room.
Large Lower Level Bedroom With Walk-in Closet, Ample Sized Storage Rooms, Gym And Hockey Room With Synthetic Ice. Skate & Shoot Pucks All Year Round!
The backyard offers endless possibilities with built in gas rough ins for an outdoor Pool or outdoor kitchen with gas bbq and fireplace!
Beautifully Interlocked Double Driveway With B/I Lighting featuring a tandem garage with front and rear doors. Large welcoming Front Porch With A Lovely View Of The Lake. Nicely Landscaped Offering Great Curb Appeal. A truly one-of-a-kind opportunity awaits! Close to lake views, Totts Park with splashpad, nature trails, marina, beaches, library, great school district including St.Agatha CS, Fairmount PS, St. John Henry Newman Catholic HS, R.H King Academy HS, TTC, GO stations, Cliffcrest Plaza, Shops & More!
Extras:
Stainless Steel Fridge, La Cornue Gas Range, B/I Dishwasher, B/I Microwave, Washer & Dryer, Generator, Furnace, Air Conditioner, Garage Door Opener, ELF, Window Coverings and Garden Shed. The framing is constructed with ICF blocks from basement to roof line. The homes automation includes: multi zone & multi source whole house audio system, Whole house security & video system, Briggs & Stratton natural gas generator.
MLS Description
Stunning custom built, one of a kind family home with outstanding architectural design located in the heart of the Scarborough Bluffs. This highly desirable, quiet neighbourhood is located south of Kingston Road and boasts front views of Lake Ontario & Totts park. With quality craftsmanship, this 4+1 bedroom sun filled home features 9' ceilings, custom mill work, hardwood floors & luxurious high end finishes throughout. Some of the many features you will find in this wonderful home includes an elegant chefs kitchen with granite counters, masonry stove with wood pizza oven, dedicated hot tea station, expansive center island w/ breakfast bar & stainless steel appliances that include La Cornue the finest kitchen gas range imported from France. Formal dining room, office, piano seating area, family room, breakfast nook, fantastic mudroom with built-in cubbies & benches with access to tandem garage. Enjoy a sun rise on the second floor in the Grand Turret room overlooking Lake Ontario & Totts Park or relax in the principle bedroom with breathtaking views of the lake, large walk-in closet & 5 piece spa-like bathroom. Spacious bedrooms with custom walk-in closets & custom artwork with built in stained glass transoms and a central laundry shoot to the basement laundry room. Large Lower Level Bedroom With Walk-in Closet, Ample Sized Storage Rooms, Gym & Hockey Room With Synthetic Ice. Skate & Shoot Pucks All Year Round! The backyard offers endless possibilities with built in gas rough ins for an outdoor Pool or outdoor kitchen with gas bbq and fireplace! Beautifully Interlocked Double Driveway With B/I Lighting featuring a tandem garage with front and rear doors. Large welcoming Front Porch With A Lovely View Of The Lake. Nicely Landscaped Offering Great Curb Appeal. Close to lake views, Totts Park, nature trails, marina, beaches, library, great schools, St.Agatha CS, Fairmount PS, St. John Henry Newman Catholic HS, R.H King Academy HS, TTC, GO, Cliffcrest Plaza & More!
General Information
Property Type
Detached
Community
Cliffcrest
Land Size
Frontage - 52
Depth - 134
Details
Parking
Attached Garage (2)
Total Parking Spaces
4
Amenities Nearby
Marina
Park
Public Transit
Schools
Features
Beach
Fenced yard
Marina nearby
Park nearby
Close to public transportation
Schools nearby
Building
Architectural Style
2 Storey
Bedrooms
5
Basement
Full
Cooling
Central air conditioning
Heating Type
Forced air
Heating Fuel
Natural gas
Rooms
| Type | Level | Dimensions |
|---|---|---|
| Foyer | Ground level | 1.71 x 2.88 (meters) |
| Office | Ground level | 3.07 x 4.67 (meters) |
| Family room | Ground level | 7.19 x 8.44 (meters) |
| Kitchen | Ground level | 7.19 x 8.44 (meters) |
| Dining room | Ground level | 4.85 x 3.66 (meters) |
| Ground level | 6.24 x 1.5 (meters) | |
| Second level | 4.11 x 4.68 (meters) | |
| Bedroom 2 | Second level | 3.39 x 4.12 (meters) |
| Bedroom 3 | Second level | 3.28 x 4.69 (meters) |
| Bedroom 4 | Second level | 4.35 x 3.05 (meters) |
| Bedroom 5 | Basement | 4.05 x 4.79 (meters) |
| Recreation room | Basement | 7.18 x 7.73 (meters) |
Scarborough

The city of Scarborough has a large, diverse population and a rich heritage. This multicultural city welcomes those of all ages, offering a multitude of recreational attractions, various educational opportunities, and transportation options that make the entire area accessible to everyone.
Considered the greenest area of Toronto, Scarborough offers many natural attractions for the outdoor enthusiast such as the Scarborough Bluffs, Warden Woods Ravine, Highland Creek and Rouge River Valley.
With such a varied selection of entertainment, recreation, arts and culture, and even the Toronto Zoo, Scarborough has something for everyone, making it the perfect city for anyone to thrive.
Scarborough Bluffs
Located on the shore of Lake Ontario, the Scarborough Bluffs are a beautiful natural feature. A 12,000 year old feature that formed due to erosion, this environmental wonder offers 15 kilometres of recreational trails, camping sites, picnic and dining spots. Boating opportunities abound as well, as the Bluffs feature a marina complete with boating club. Relax and unwind without ever leaving the city of Scarborough.
Scarborough Town Centre
This shopping centre features something for everyone, with over 200 stores, generous hours, a multitude of dining options, and a large movie theatre. It’s one of the most accessible locations in Toronto with various transportation options from all over the city arriving and departing regularly. Entertainment and indulgence await!
https://homeania.com/communities/ontario/scarborough
Scarborough
In the 17th century, the area where Scarborough is today was inhabited by a couple of different indigenous groups, namely the Seneca and the Mississaugas.
The European settlers arrived in 1793 to survey the land for possible settlement. In 1796 the British groups began flocking to the area. Some of the first settlers worked as stonemasons. David and Andrew Thomson, the first settlers, were responsible for the creation of the Thomson Settlement, which was a small village in the area.
In 1967 Scarborough was officially incorporated as a borough. Then in 1998 Scarborough was amalgamated with North York, Etobicoke, York, East York and the old city of Toronto to become what is now known as present day Toronto.
https://homeania.com/communities/ontario/scarborough
Scarborough

Scarborough’s diversity creates an abundance of cultural and recreational options. A wide variety of festivals, restaurants, arts and cultural experiences await. Discover what the city has to offer.
For anyone looking to enjoy the outdoors, Scarborough is the ideal city. With the amount of green space, trails, park land, and natural wonders such as Warden Woods Ravine, any outdoor enthusiast would be in their element. With an array of golf courses, there are options for golfers of any skill level.
Scarborough’s Centennial Recreation Centre offers indoor and outdoor activities and programs for the whole family. Enjoy skating, tennis, volleyball, swimming, or head on over to the Nike Malvern Sports Complex and practice your skills on the soccer pitch. Spend the day discovering the fascinating creatures at the Toronto Zoo. There’s something for everyone!
Centennial Recreation Centre
Whether you enjoy indoor or outdoor activities, there’s something for everyone to enjoy at the Centennial Recreation Centre. All ages will enjoy the facilities available including beach volleyball, basketball and tennis courts, ice rinks, a weight room, and pool. Bring the little ones to enjoy the preschool room or catch a show in the auditorium. Programs, activities, camps, and sports clubs offer fun for the whole family.
Warden Woods Ravine
Enjoy the view of the Taylor-Massey Creek as you embark on a nature hike through Warden Woods Ravine. With so many bird species present, bird watching is a must as you follow the Gus Harris Trail through the ravine. Love to explore? Warden Woods contains an array of vegetation as well, including some endangered species. Prefer to do something adventurous? In addition to the paved path, there a various foot trails as well, letting you choose you own adventure.
https://homeania.com/communities/ontario/scarborough
How far can you commute?
Pick your mode of transportation
