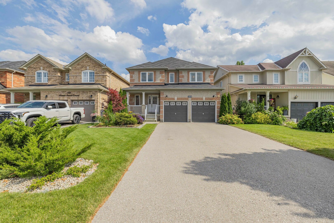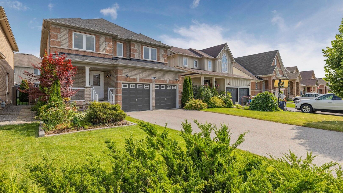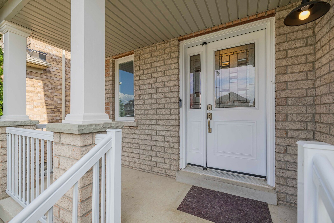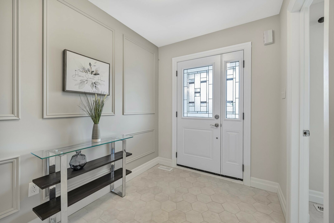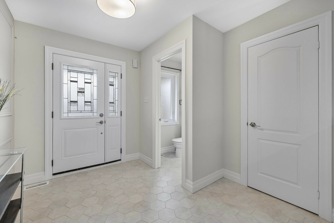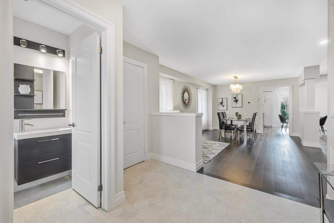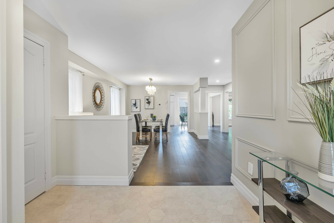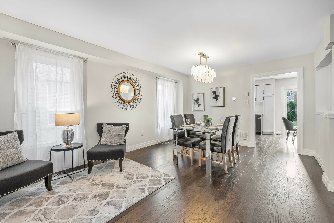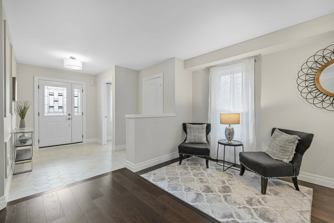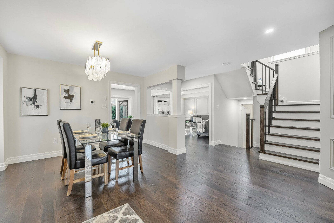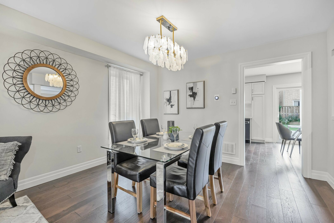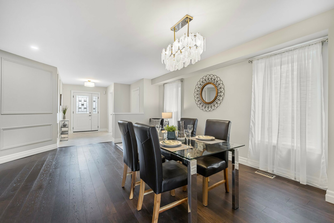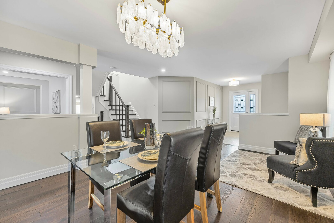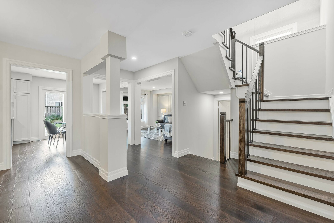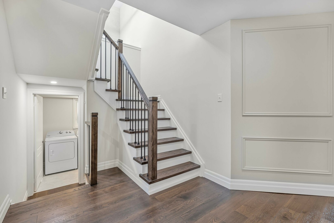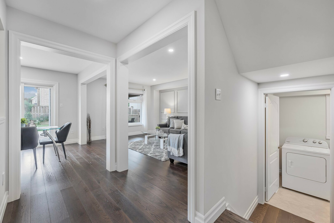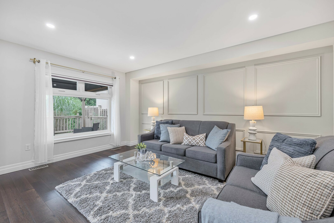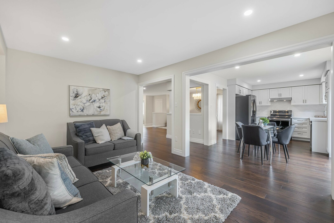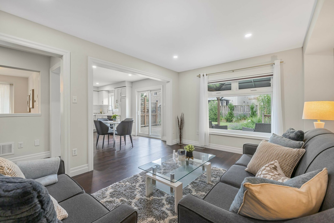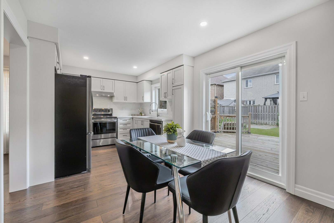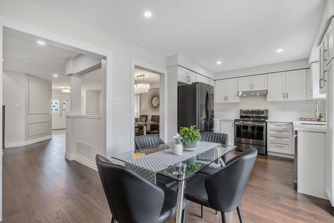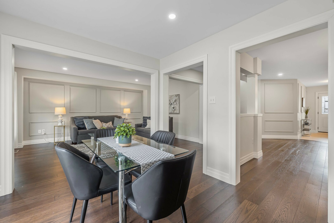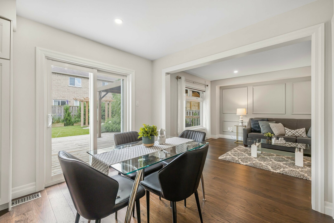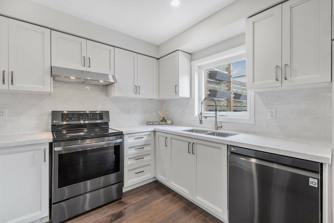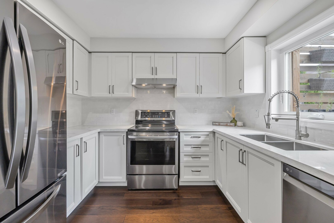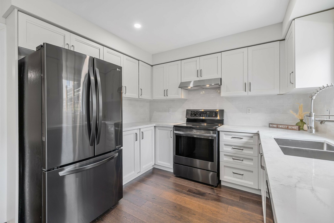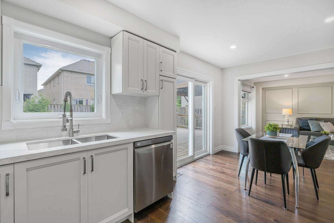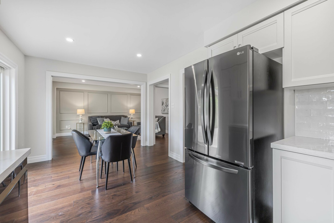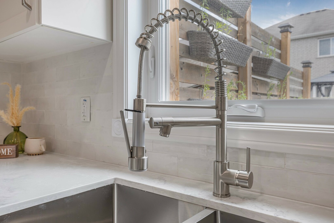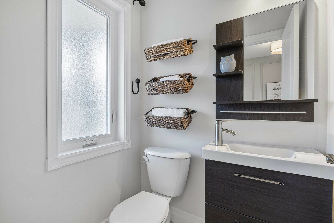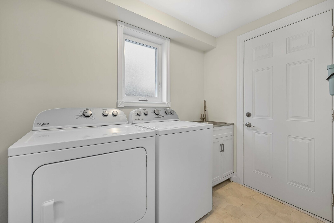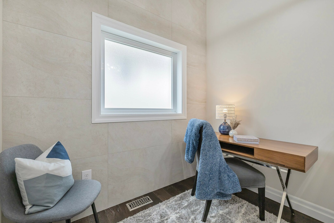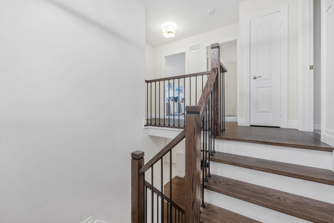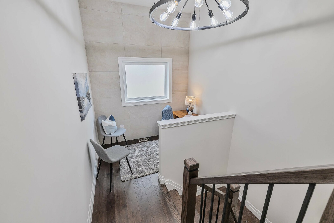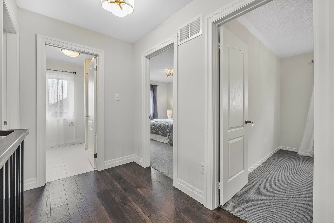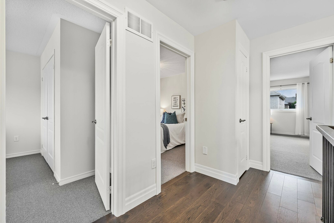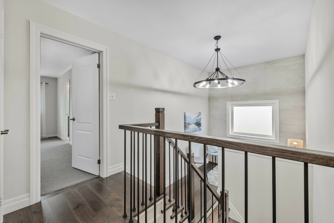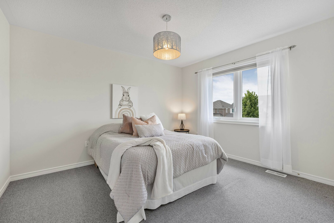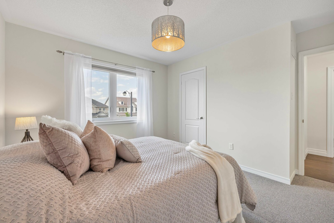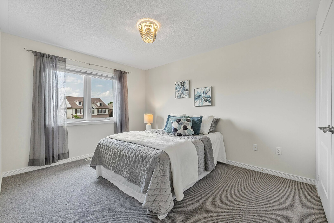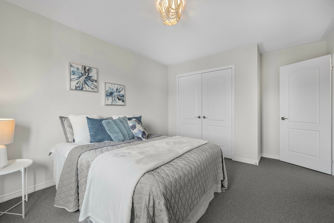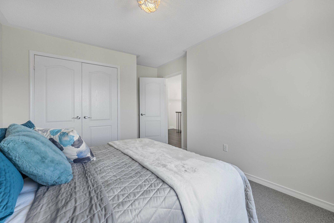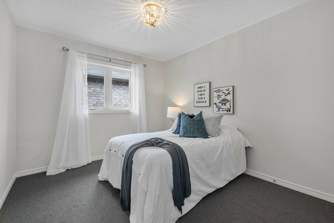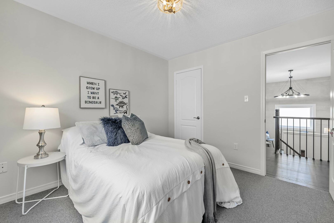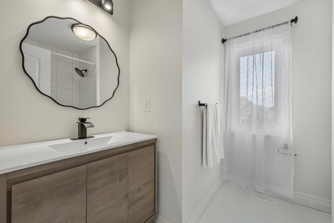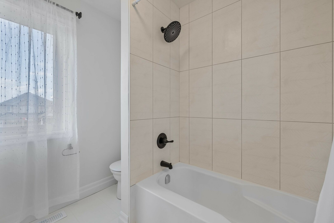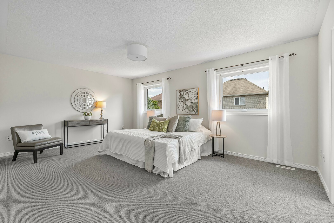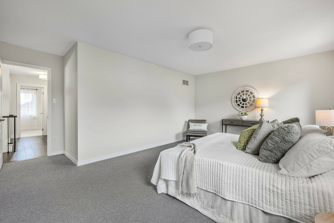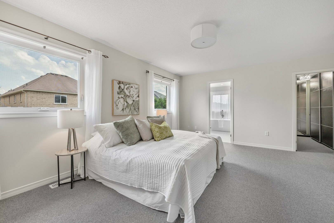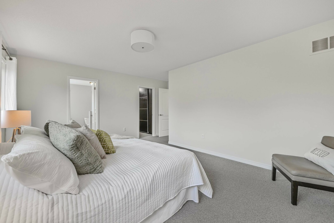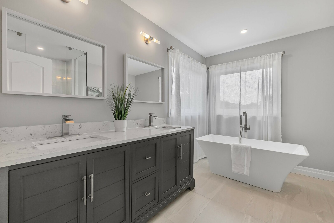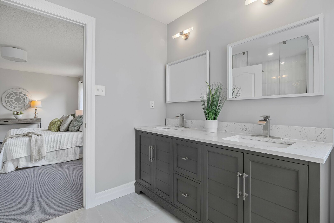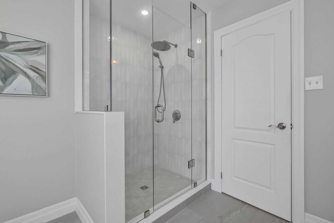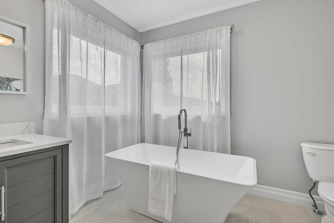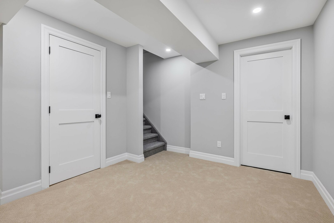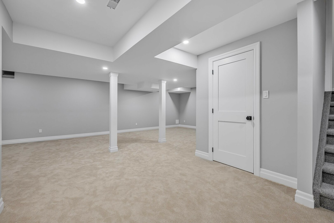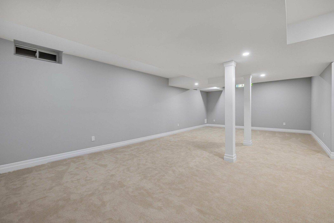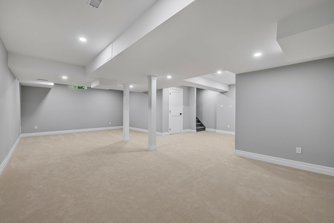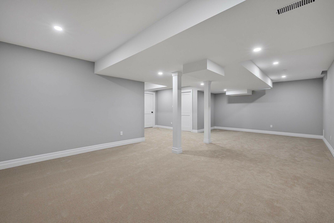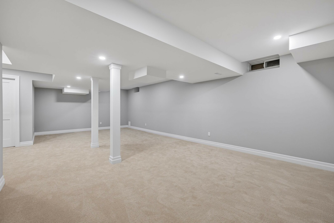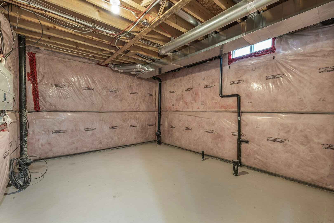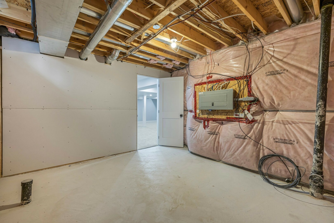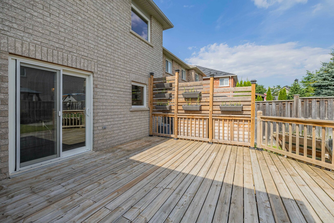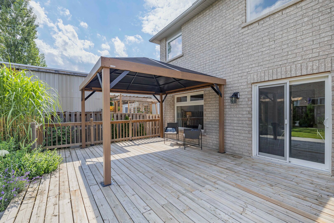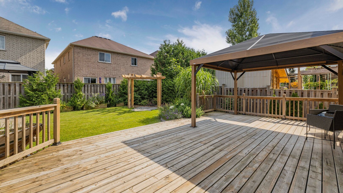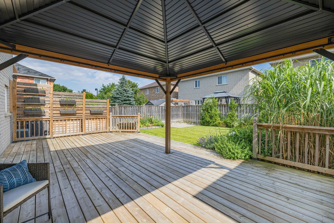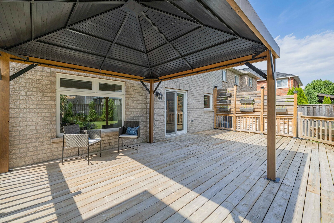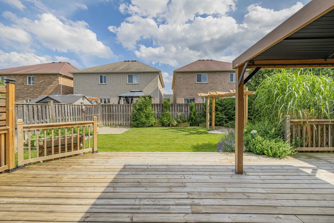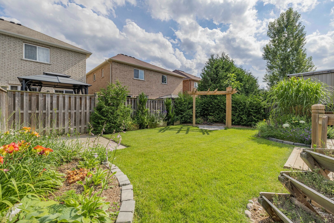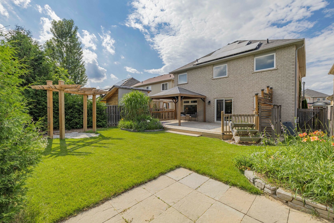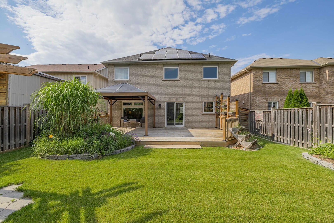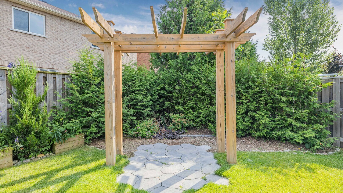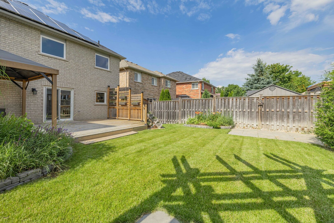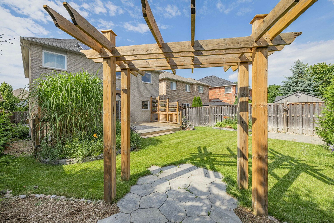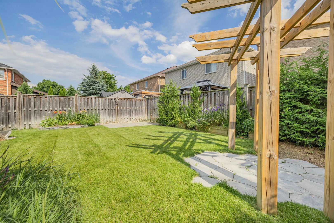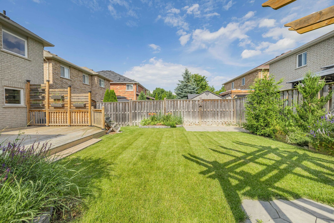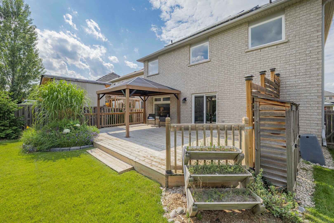

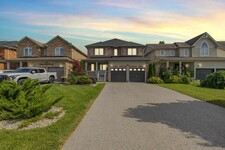
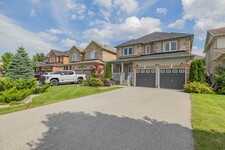
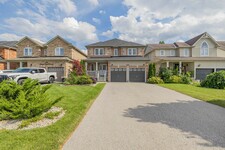

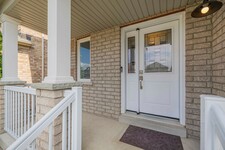
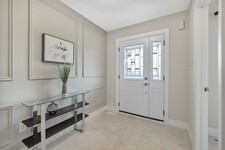
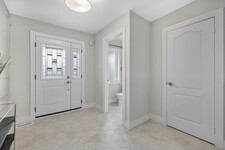



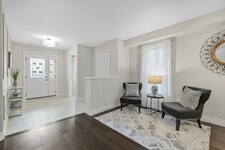
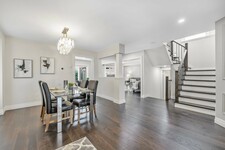
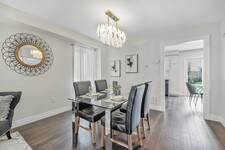
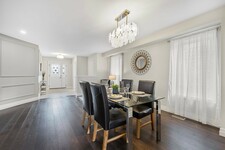
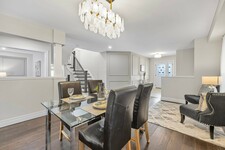

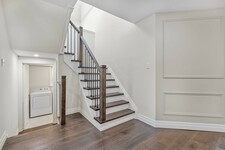
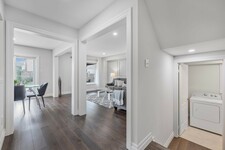


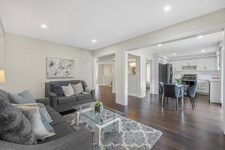


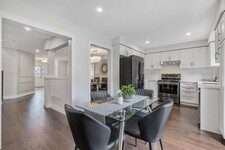
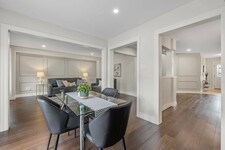


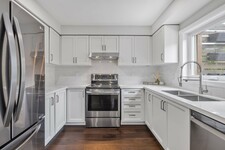
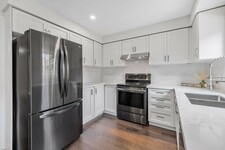
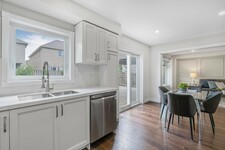


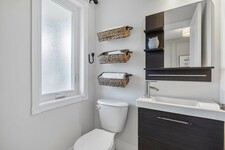
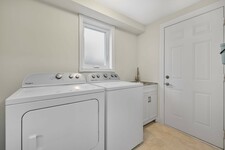
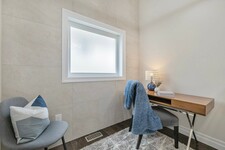


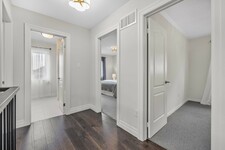





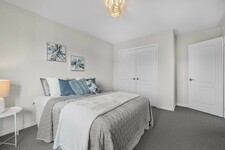
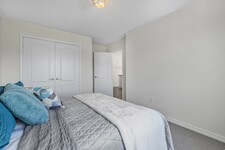



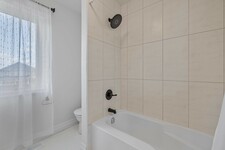

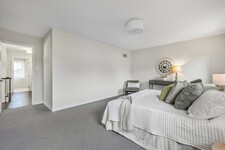
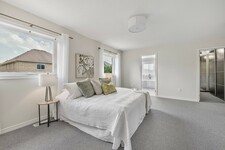


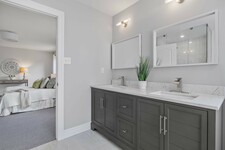

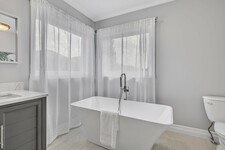

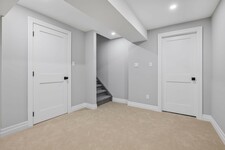
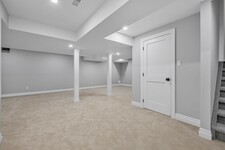

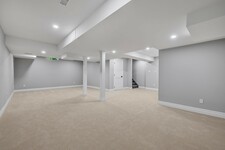



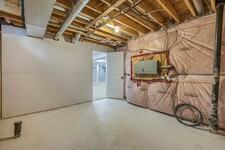

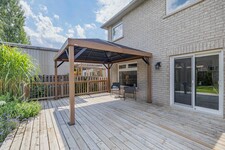
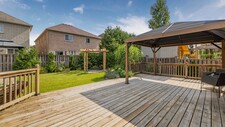

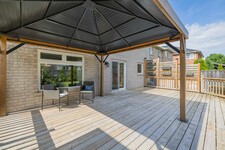


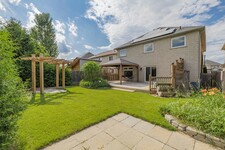
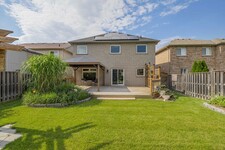

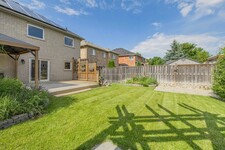
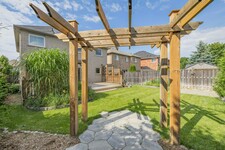


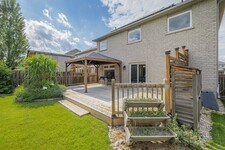
Welcome to 164 Donald Stewart Crescent, where modern elegance meets family comfort. This renovated four-bedroom residence is nestled in a coveted neighborhood, offering both style and functionality.
Approaching the home, a charming stone walkway guides you to the inviting covered front porch. Step inside to discover an expansive open-concept layout, perfect for gatherings and everyday living. The combined living and dining area boasts abundant natural light, creating an inviting atmosphere for entertaining guests. Prepare culinary delights in the sleek, updated kitchen featuring quartz countertops, custom backsplash and stainless steel appliances. With ample cabinet space and a breakfast area that opens onto the back deck, this kitchen is a haven for both chefs and families alike. Adjacent to the kitchen, the cozy family room showcases a large picture window framing views of the spacious backyard. Hardwood floors grace the main level, adding warmth and character to the space. Completing the main floor is a convenient two-piece washroom and a laundry room with garage access.
Ascending the staircase, you'll find a versatile landing area ideal for a home office or relaxation space. The upper level hosts the primary bedroom, boasting a spacious walk-in closet with built-in organizers and a luxurious ensuite featuring a double sink vanity, freestanding tub, and glass shower with rain showerhead. Three additional bedrooms, each flooded with natural light, provide ample space for family members or guests. An updated four-piece bathroom caters to the needs of the household.
For additional living space, the finished basement offers a large rec room, perfect for movie nights or playtime. Ample storage and a rough-in for a bathroom complete the lower level.
Step outside to the private backyard, complete with a spacious deck with a charming gazebo and patio area adorned with a pergola. Immerse yourself in the tranquility of the beautifully landscaped gardens, perfect for enjoying warm weather and outdoor gatherings.
Conveniently located near public amenities such as schools, libraries and recreational facilities, this home is also within close proximity to Vivian Creek Park, offering a plethora of outdoor activities including walking trails, sports fields, and playgrounds. Experience the epitome of modern family living at 164 Donald Stewart Crescent.
Beschreibung
This renovated four-bedroom residence is nestled in a coveted neighborhood, offering both style functionality. Approaching the home, a charming stone walkway guides you to the inviting covered front porch. Step inside to discover an expansive open-concept layout, perfect for gatherings everyday living. The combined living & dining area boasts abundant natural light, creating an inviting atmosphere for entertaining guests. Prepare culinary delights in the sleek, updated kitchen featuring quartz countertops, custom backsplash & stainless steel appliances. With ample cabinet space & a breakfast area that opens onto the back deck, this kitchen is a haven for both chefs & families alike. Adjacent to the kitchen, the cozy family room showcases a large picture window framing views of the spacious backyard. Hardwood floors grace the main level, adding warmth and character to the space. Completing the main floor is a convenient two-piece washroom & a laundry room with garage access. Ascending the staircase, you'll find a versatile landing area ideal for a home office or relaxation space. The upper level hosts the primary bedroom, boasting a spacious walk-in closet with built-in organizers & a luxurious ensuite featuring a double sink vanity, freestanding tub & glass shower with rain showerhead. Three additional bedrooms, each flooded with natural light, provide ample space for family members or guests. An updated four-piece bathroom caters to the needs of the household. For additional living space, the finished basement offers a large rec room, perfect for movie nights or playtime. Ample storage & a rough-in for a bathroom complete the lower level. Step outside to the private backyard, complete with a spacious deck with a charming gazebo & patio area adorned with a pergola. Immerse yourself in the tranquility of the beautifully landscaped gardens, perfect for enjoying warm weather & outdoor gatherings. Owned solar panels on the roof can provide savings on your hydro bill.
Allgemeine Informationen
Art der Immobilie
Detached
Gemeinde
Mt Albert
Grundstückgröße
Front - 40.03
Tiefe - 113.55
Einzelheiten
Parkplatz
Attached Garage (2)
Insgesamt Parkplätze
4
Ausstattung In der Nähe
Park
Schools
Eigenschaften
Park nearby
Recreation centre
Schools nearby
Gebäude
Baustil
2 Storey
Schlafzimmer
4
Kühlung
Central air conditioning
Heizungstyp
Forced air
Heizung Öl
Natural gas
Die Zimmer
| Art | Stockwerk | Größe |
|---|---|---|
| Kitchen | Main level | 2.94 x 3.01 (meters) |
| Breakfast | Main level | 2.45 x 3.01 (meters) |
| Dining room | Main level | 5.19 x 3.8 (meters) |
| Living room | Main level | 5.19 x 3.8 (meters) |
| Family room | Main level | 3.53 x 4.99 (meters) |
| Laundry room | Main level | 2.5 x 1.67 (meters) |
| Den | In between | 2.51 x 1.65 (meters) |
| Second level | 5.54 x 3.79 (meters) | |
| Bedroom 2 | Second level | 3.33 x 3.02 (meters) |
| Bedroom 3 | Second level | 3.88 x 3.12 (meters) |
| Bedroom 4 | Second level | 3.74 x 3.27 (meters) |
| Recreation room | Basement | 8.67 x 4.42 (meters) |
Mount Albert
Mount Albert befindet sich in der Stadt East Gwillimbury, einer nahe gelegenen und wachsenden Gemeinde. Einwohner haben das ländliche Gefühl, das sich nur wenige Minuten außerhalb der Stadt Newmarket und in der Nähe von Toronto befindet. Über York Region Transit, GO Train und die Autobahnen gelangen Sie bequem zu Fuß. Es gibt ein schönes Gemeinschaftsgefühl und eine geschützte Geschichte mit einem gemütlichen und einladenden Charme. Bekannt für die Unterstützung lokaler Kunsthandwerker und Unternehmen und nur einen Katzensprung von Einkaufsmöglichkeiten, Restaurants, dem Southlake Regional Hospital und der Upper Canada Mall entfernt.
Die Mount Albert Public School, die Huron Heights High School und die Newmarket High School bieten eine hervorragende Ausbildung, die benachbarte Gemeinden miteinander verbindet. Es gibt Tagesangebote für neue und wachsende Familien sowie Zugang zu zwei Gemeindezentren, die alle Altersgruppen zusammenbringen
https://homeania.com/communities/ontario/mount-albert
Mount Albert
Ursprünglich eine landwirtschaftliche Gemeinde in den 1800er Jahren, aber in eine wachsende familienfreundliche Gemeinde umgewandelt, hält Mount Albert seine historischen Wurzeln in der Eisenbahn, indem er die reichen Qualitäten bewahrt und durch neue Entwicklungen verbessert. Die örtliche Eisenpferdestatue an der öffentlichen Schule von Mount Albert wurde von einem lokalen Schmied und Künstler erbaut und ist als fortlaufende Zeitkapsel erhalten, die es den Bewohnern ermöglicht, Erinnerungen zu teilen und zusammen zu kommen. Besuchen Sie den Sharon-Tempel, eine historische Stätte, die für ihre einzigartige Architektur bekannt ist und für die Vereinigung der Gemeinschaft bekannt ist.
Mount Albert bietet für jeden etwas, einen großartigen Ort zum Arbeiten, Besuchen, für eine Familie oder für den Ruhestand in dieser friedlichen, freundlichen Gemeinschaft.
https://homeania.com/communities/ontario/mount-albert
Mount Albert
Das Mount Albert Community Center und der Ross Family Complex bieten zahlreiche Aktivitäten, Veranstaltungen, Sportarten, Clubs, Zugang zu den Spritzern, lokalen Parks und Naturpfaden, die für jeden etwas bieten. In der Nähe von Familienbetrieben befinden sich vor allem die berühmten Brooks Farms mit lokalen Bauernmärkten, ganzjährig geöffneten Aktivitäten für jedermann und ihrem geschätzten Maple Sugar Trail, auf dem die Bewohner an der Herstellung von selbst gemachtem Ahornsirup teilnehmen können.
https://homeania.com/communities/ontario/mount-albert
Wie weit können Sie pendeln ?
Wählen sie ihre art der fortbewegung


