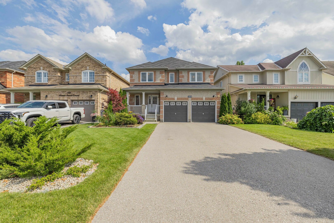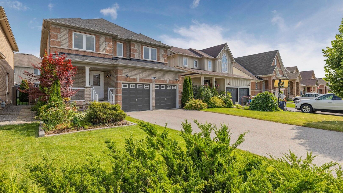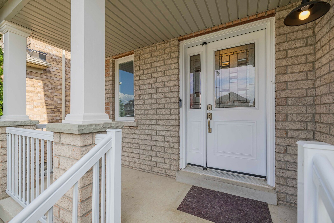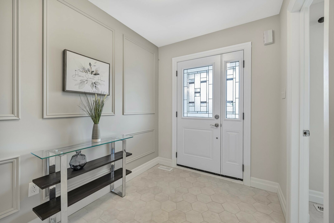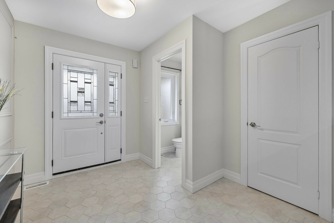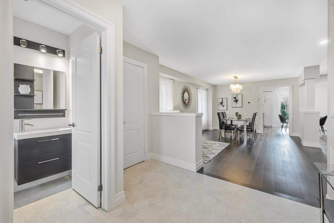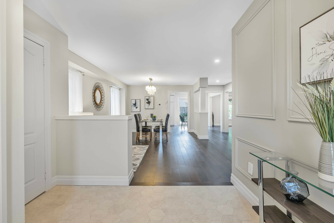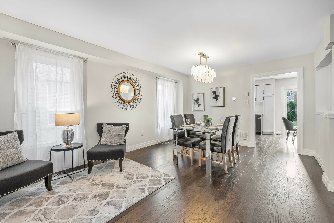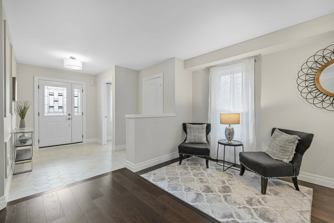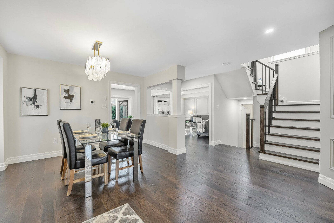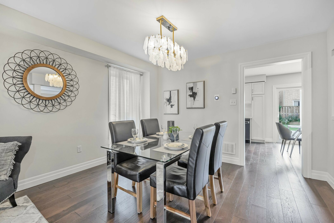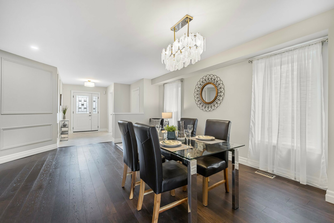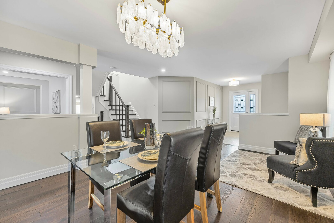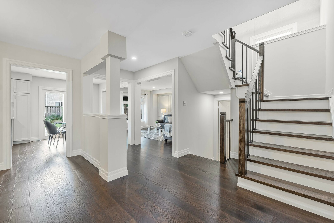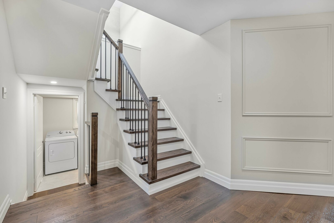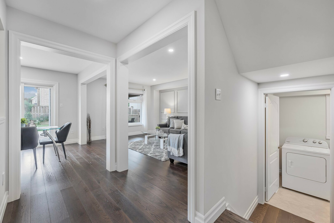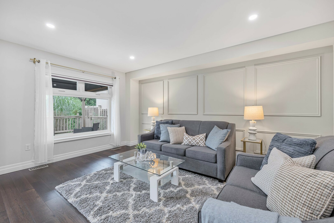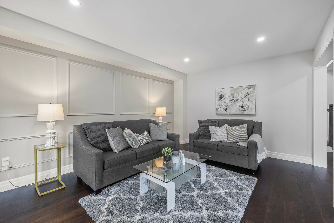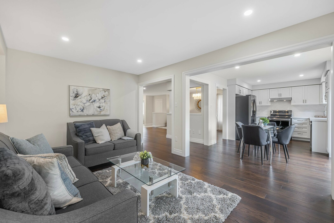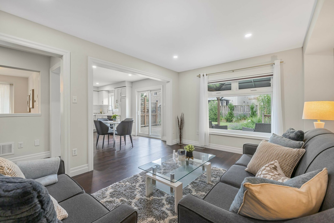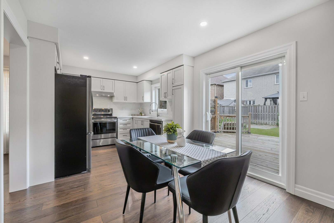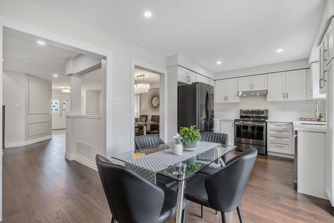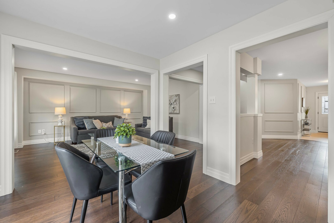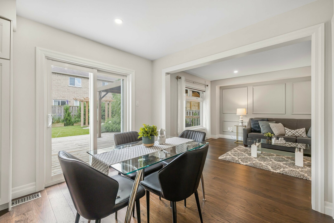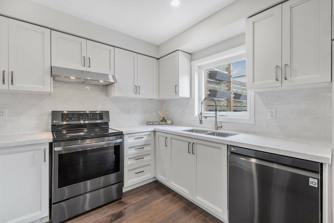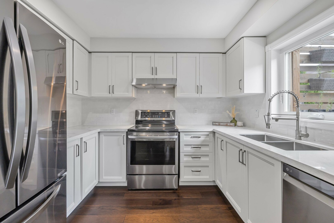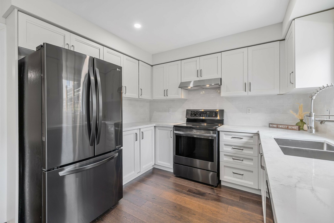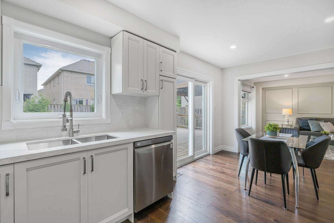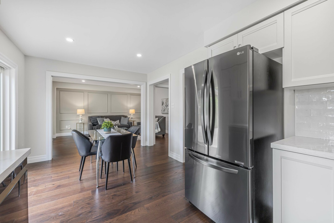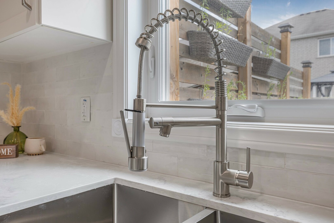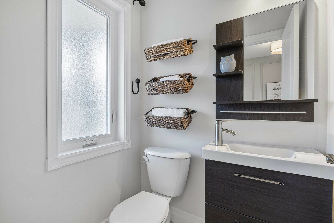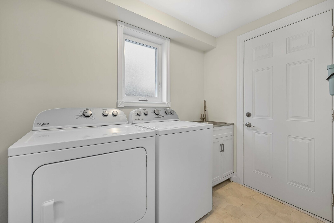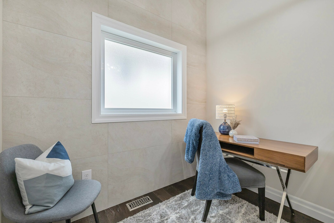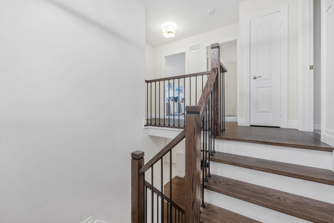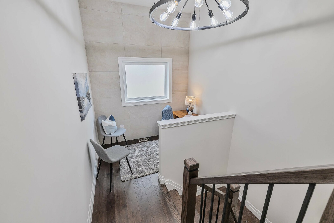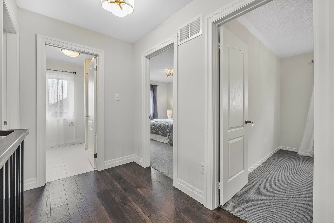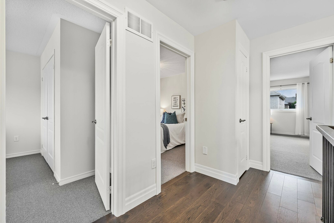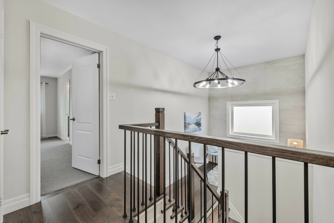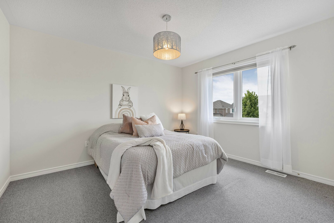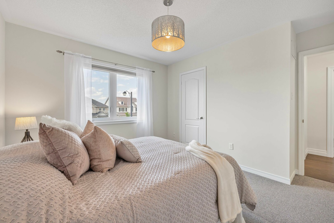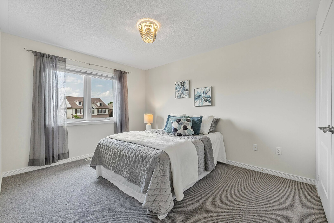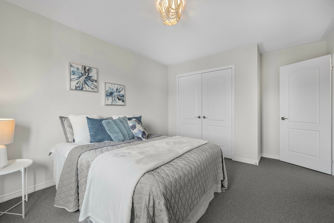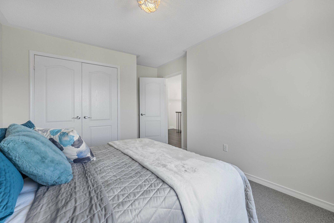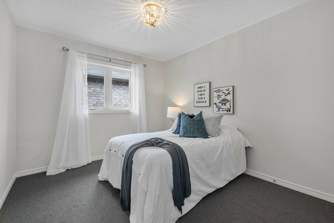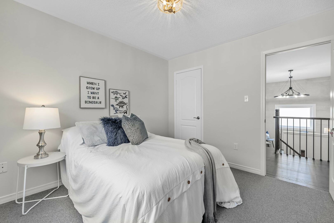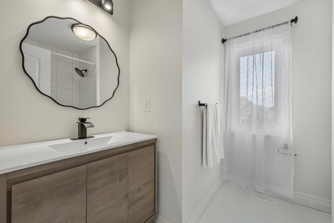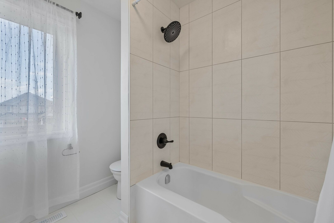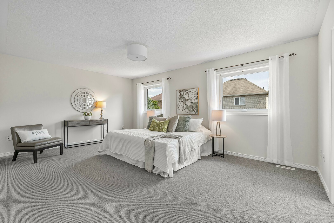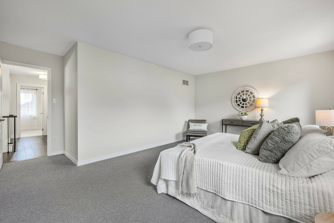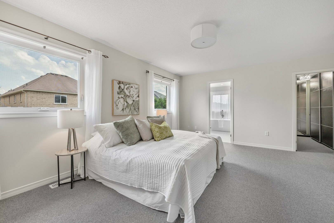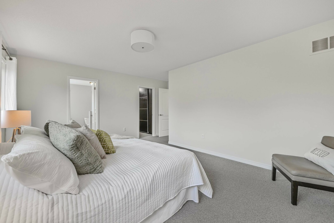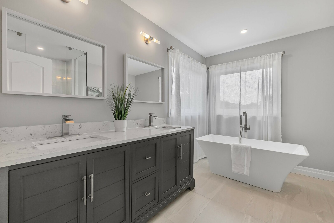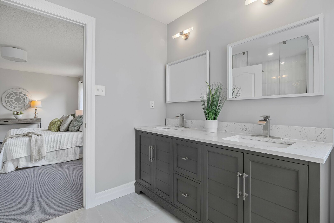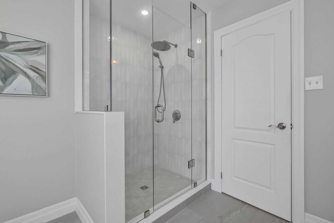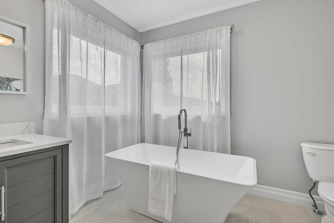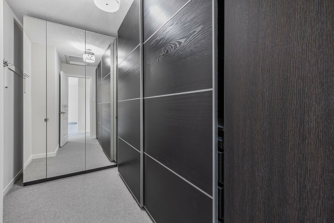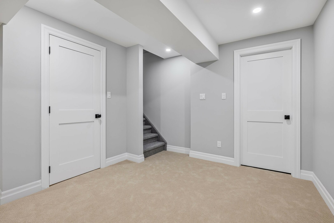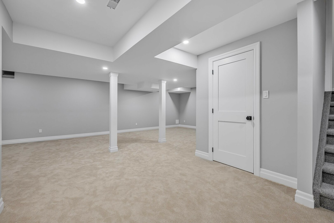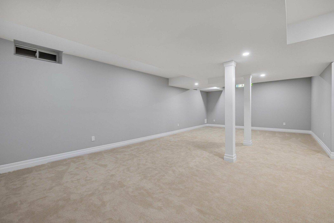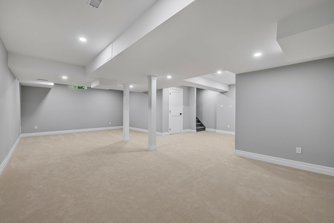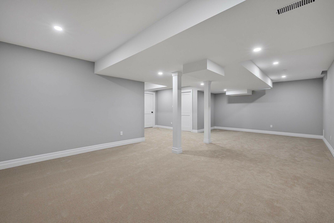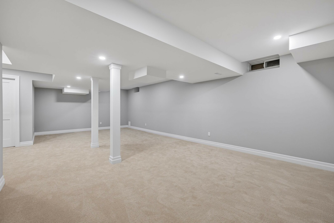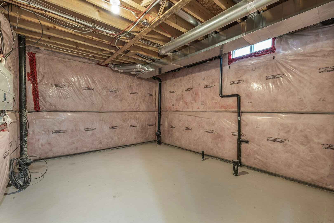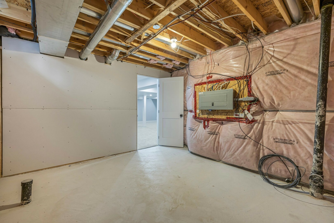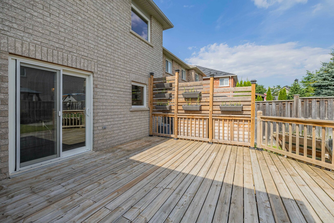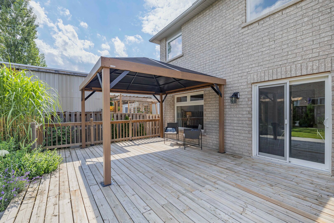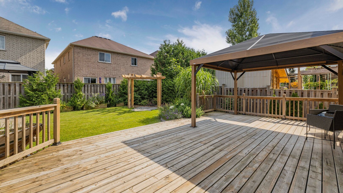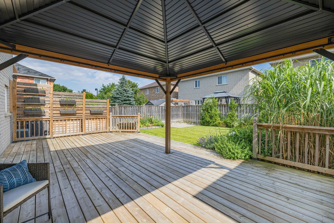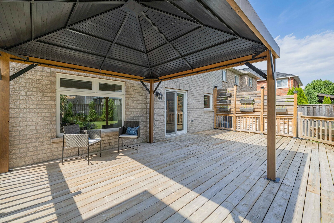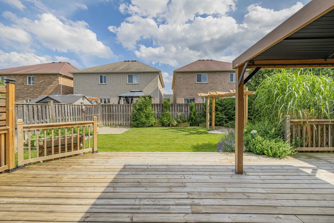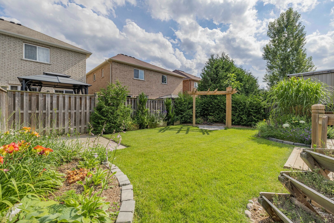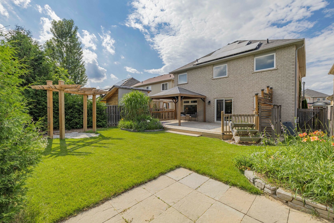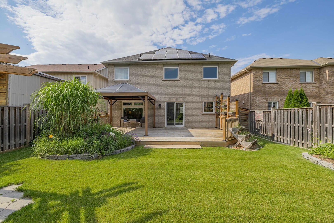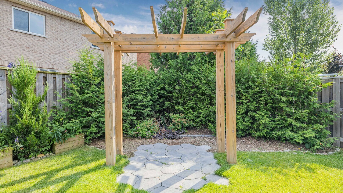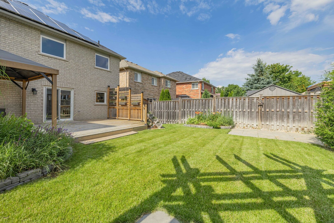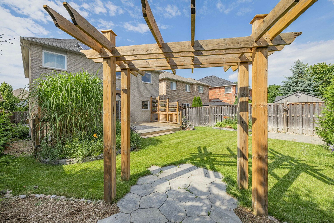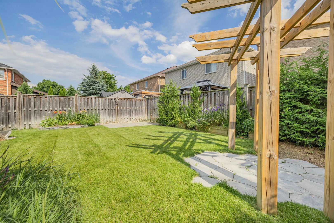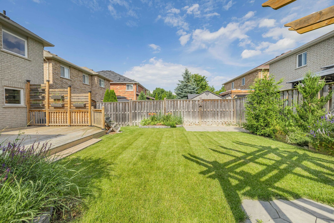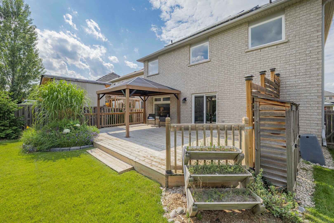

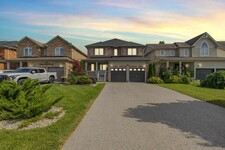
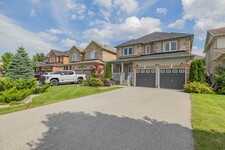
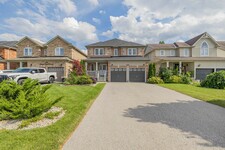

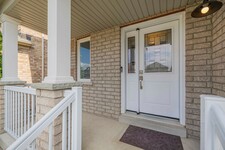
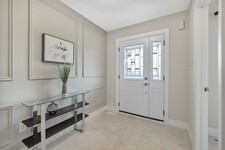
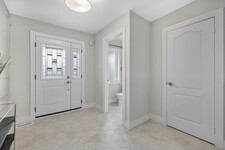


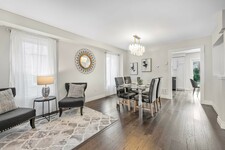
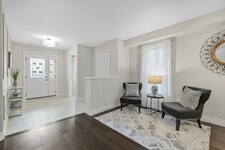
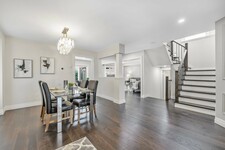
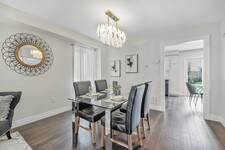
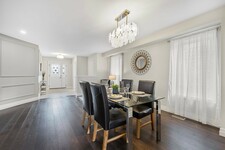
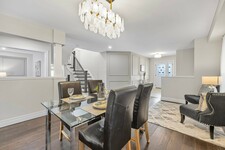

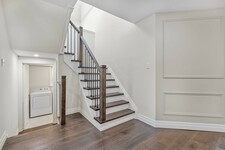
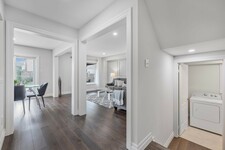
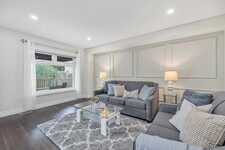

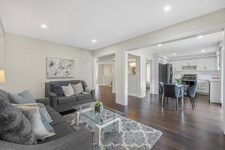


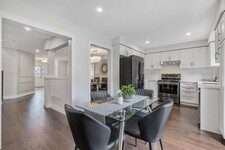
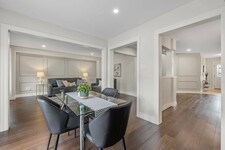


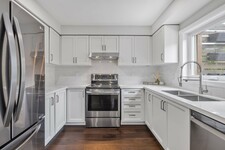
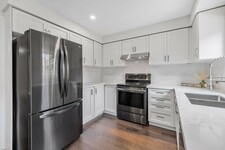
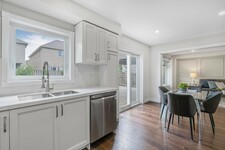


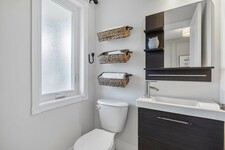
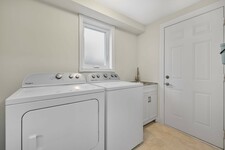
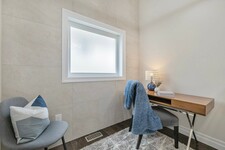


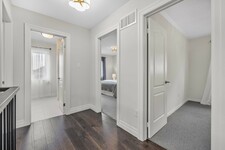


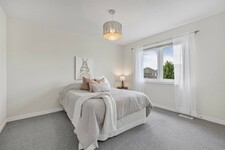


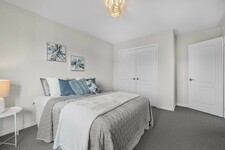
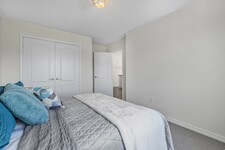



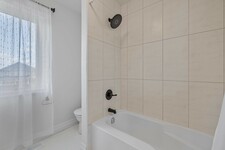

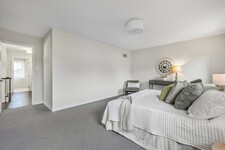
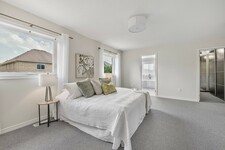


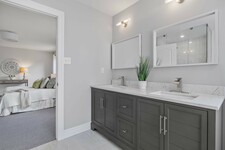

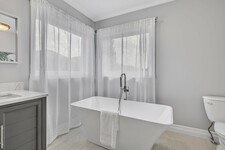

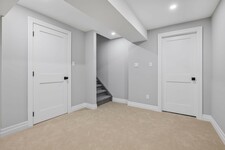
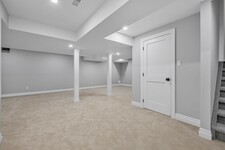

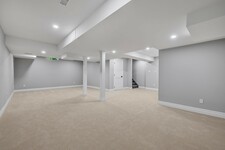



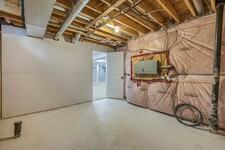

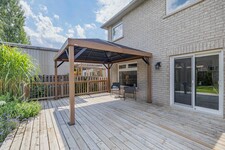
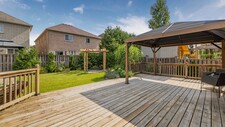

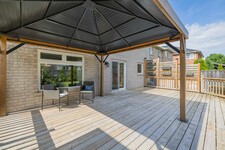


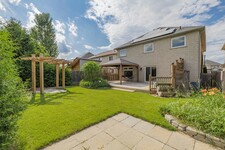
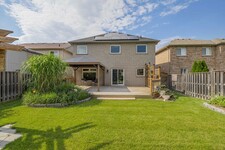
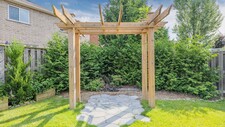
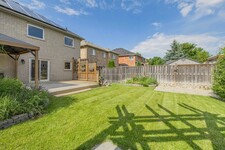
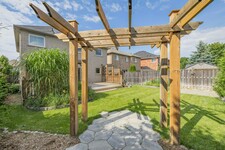


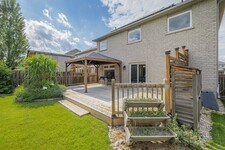
Welcome to 164 Donald Stewart Crescent, where modern elegance meets family comfort. This renovated four-bedroom residence is nestled in a coveted neighborhood, offering both style and functionality.
Approaching the home, a charming stone walkway guides you to the inviting covered front porch. Step inside to discover an expansive open-concept layout, perfect for gatherings and everyday living. The combined living and dining area boasts abundant natural light, creating an inviting atmosphere for entertaining guests. Prepare culinary delights in the sleek, updated kitchen featuring quartz countertops, custom backsplash and stainless steel appliances. With ample cabinet space and a breakfast area that opens onto the back deck, this kitchen is a haven for both chefs and families alike. Adjacent to the kitchen, the cozy family room showcases a large picture window framing views of the spacious backyard. Hardwood floors grace the main level, adding warmth and character to the space. Completing the main floor is a convenient two-piece washroom and a laundry room with garage access.
Ascending the staircase, you'll find a versatile landing area ideal for a home office or relaxation space. The upper level hosts the primary bedroom, boasting a spacious walk-in closet with built-in organizers and a luxurious ensuite featuring a double sink vanity, freestanding tub, and glass shower with rain showerhead. Three additional bedrooms, each flooded with natural light, provide ample space for family members or guests. An updated four-piece bathroom caters to the needs of the household.
For additional living space, the finished basement offers a large rec room, perfect for movie nights or playtime. Ample storage and a rough-in for a bathroom complete the lower level.
Step outside to the private backyard, complete with a spacious deck with a charming gazebo and patio area adorned with a pergola. Immerse yourself in the tranquility of the beautifully landscaped gardens, perfect for enjoying warm weather and outdoor gatherings.
Conveniently located near public amenities such as schools, libraries and recreational facilities, this home is also within close proximity to Vivian Creek Park, offering a plethora of outdoor activities including walking trails, sports fields, and playgrounds. Experience the epitome of modern family living at 164 Donald Stewart Crescent.
Descrição
This renovated four-bedroom residence is nestled in a coveted neighborhood, offering both style functionality. Approaching the home, a charming stone walkway guides you to the inviting covered front porch. Step inside to discover an expansive open-concept layout, perfect for gatherings everyday living. The combined living & dining area boasts abundant natural light, creating an inviting atmosphere for entertaining guests. Prepare culinary delights in the sleek, updated kitchen featuring quartz countertops, custom backsplash & stainless steel appliances. With ample cabinet space & a breakfast area that opens onto the back deck, this kitchen is a haven for both chefs & families alike. Adjacent to the kitchen, the cozy family room showcases a large picture window framing views of the spacious backyard. Hardwood floors grace the main level, adding warmth and character to the space. Completing the main floor is a convenient two-piece washroom & a laundry room with garage access. Ascending the staircase, you'll find a versatile landing area ideal for a home office or relaxation space. The upper level hosts the primary bedroom, boasting a spacious walk-in closet with built-in organizers & a luxurious ensuite featuring a double sink vanity, freestanding tub & glass shower with rain showerhead. Three additional bedrooms, each flooded with natural light, provide ample space for family members or guests. An updated four-piece bathroom caters to the needs of the household. For additional living space, the finished basement offers a large rec room, perfect for movie nights or playtime. Ample storage & a rough-in for a bathroom complete the lower level. Step outside to the private backyard, complete with a spacious deck with a charming gazebo & patio area adorned with a pergola. Immerse yourself in the tranquility of the beautifully landscaped gardens, perfect for enjoying warm weather & outdoor gatherings. Owned solar panels on the roof can provide savings on your hydro bill.
Informação Geral
Tipo de propriedade
Detached
Comunidade
Mt Albert
Do terreno
Fachada - 40.03
Profundidade - 113.55
Detalhes
Estacionamento
Attached Garage (2)
Estacionamento total Spaces
4
Amenidades Perto
Park
Schools
Características
Park nearby
Recreation centre
Schools nearby
Construção
Estilo do Edifício
2 Storey
Quartos
4
Resfriamento
Central air conditioning
Tipo de Aquecimento
Forced air
Combustível Para Aquecimento
Natural gas
Quartos
| Tipo | Andar | Dimensões |
|---|---|---|
| Kitchen | Main level | 2.94 x 3.01 (meters) |
| Breakfast | Main level | 2.45 x 3.01 (meters) |
| Dining room | Main level | 5.19 x 3.8 (meters) |
| Living room | Main level | 5.19 x 3.8 (meters) |
| Family room | Main level | 3.53 x 4.99 (meters) |
| Laundry room | Main level | 2.5 x 1.67 (meters) |
| Den | In between | 2.51 x 1.65 (meters) |
| Second level | 5.54 x 3.79 (meters) | |
| Bedroom 2 | Second level | 3.33 x 3.02 (meters) |
| Bedroom 3 | Second level | 3.88 x 3.12 (meters) |
| Bedroom 4 | Second level | 3.74 x 3.27 (meters) |
| Recreation room | Basement | 8.67 x 4.42 (meters) |
Mount Albert
Mount Albert está localizado na cidade de East Gwillimbury, uma comunidade próxima e crescente. Os moradores têm aquela sensação rural que fica a poucos minutos da cidade de Newmarket e perto de Toronto através de um trajeto fácil pela York Region Transit, trem GO e perto de rodovias. Há um belo sentido de comunidade e história preservada com um charme acolhedor e convidativo. Conhecido por apoiar artesãos e empresas locais e a uma curta distância de lojas, restaurantes, Southlake Regional Hospital e Upper Canada Mall.
A Escola Pública de Mount Albert, a Huron Heights High School e a Newmarket High School oferecem excelente educação unindo as comunidades vizinhas. Existem creches disponíveis para famílias novas e em crescimento, bem como acesso a dois centros comunitários, reunindo todos de todas as idades
https://homeania.com/communities/ontario/mount-albert
Mount Albert
Originalmente uma comunidade agrícola em 1800, mas que se transformou em uma crescente comunidade familiar, a Mount Albert mantém raízes históricas ferroviárias, preservando as ricas qualidades e aprimorando através de novos desenvolvimentos. A estátua do cavalo de ferro local na escola pública de Mount Albert foi construída por um ferreiro e um artista local e é preservada como uma cápsula permanente do tempo, permitindo que os residentes compartilhem memórias e se unam. Visite o Templo de Sharon, um local histórico conhecido por sua arquitetura única e conhecido por unir a comunidade.
Mount Albert tem algo para todos um ótimo lugar para trabalhar, visitar, criar uma família ou se aposentar nesta comunidade pacífica e amigável.
https://homeania.com/communities/ontario/mount-albert
Mount Albert
O Centro Comunitário de Mount Albert e o Complexo Familiar Ross têm muitas atividades, eventos, esportes, clubes, acesso a splash pads, parques locais e trilhas naturais que oferecem algo para todos. Perto de fazendas familiares, mais notavelmente o famoso Brooks Farms tem mercados de agricultores locais, atividades durante todo o ano para todos e seu tesouro de açúcar bordo onde os moradores podem participar em fazer seu próprio xarope de bordo caseiro.
https://homeania.com/communities/ontario/mount-albert
Quão longe você pode comutar ?
Escolha seu modo de transporte


