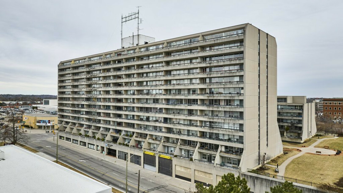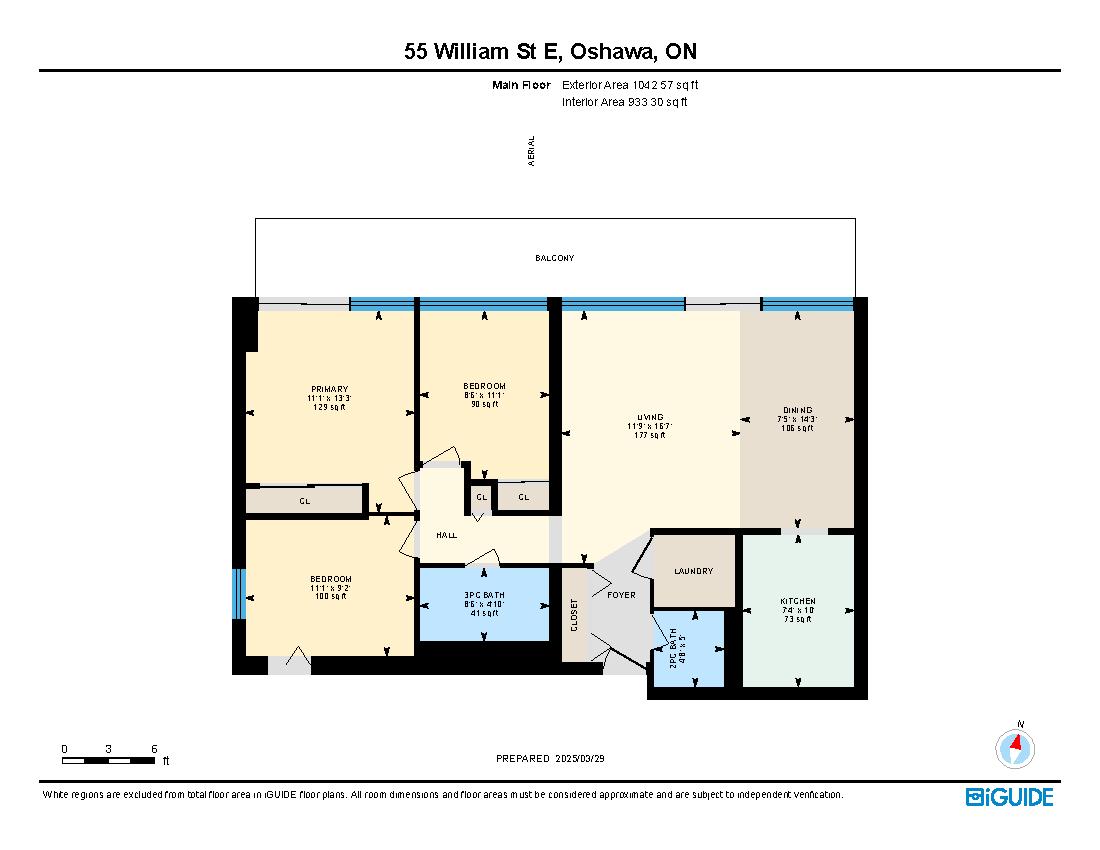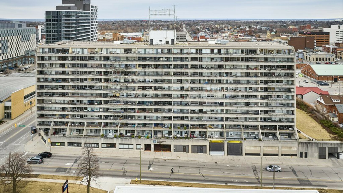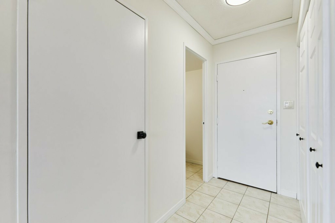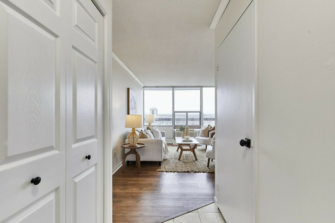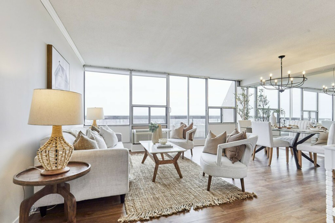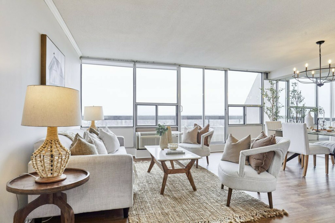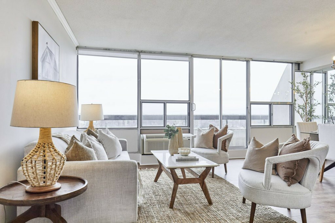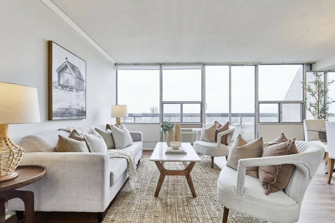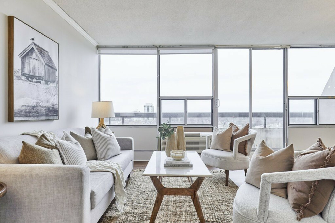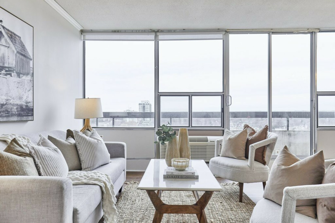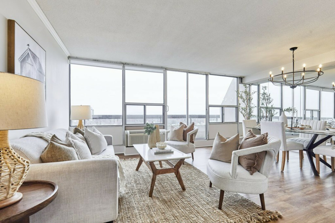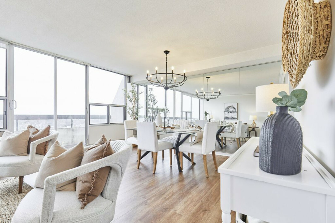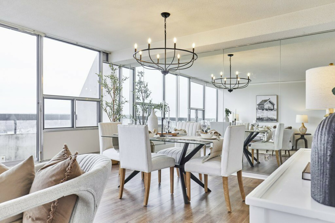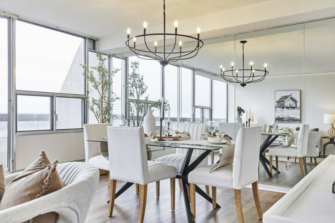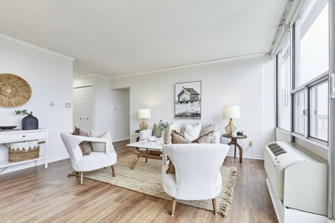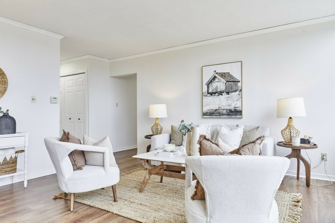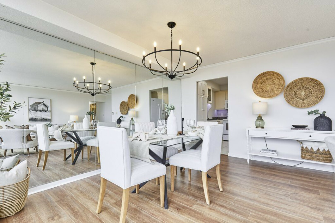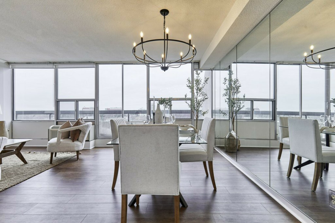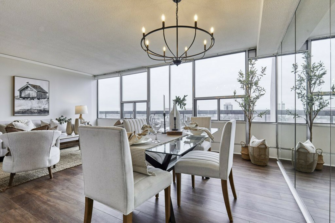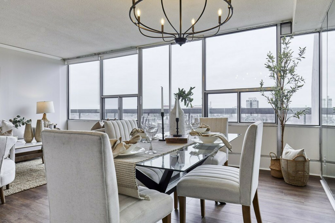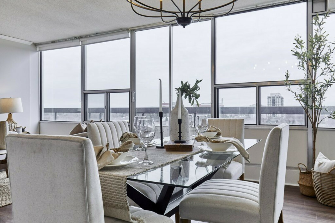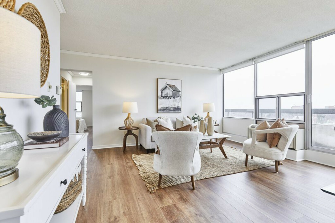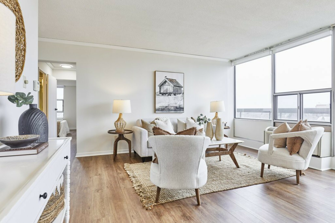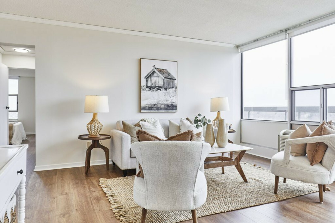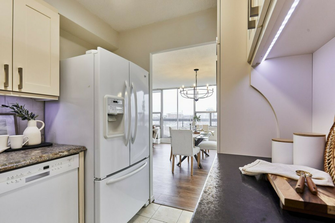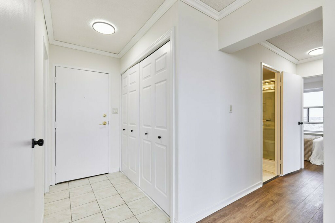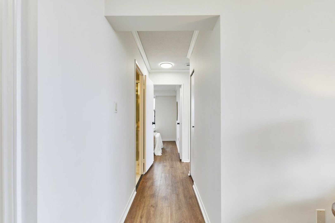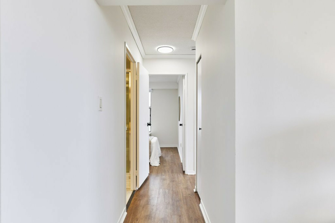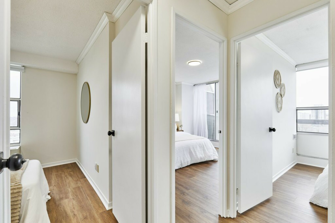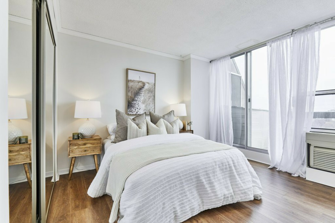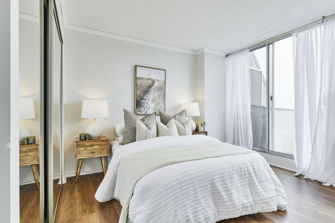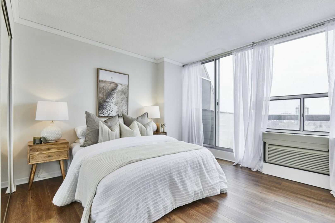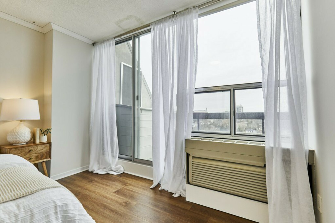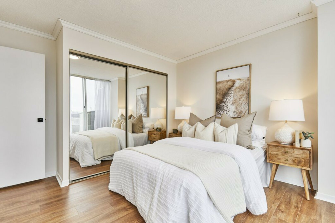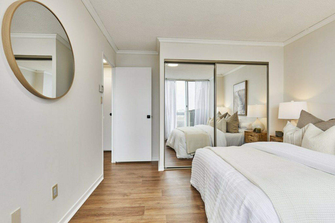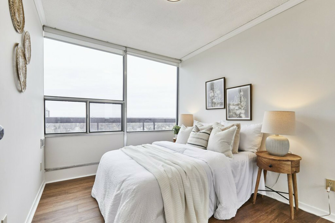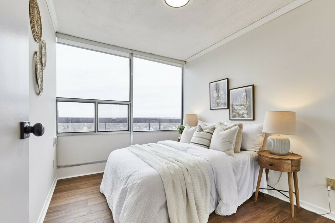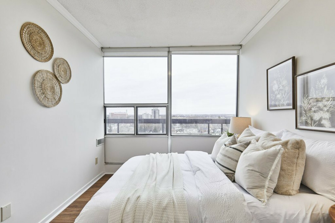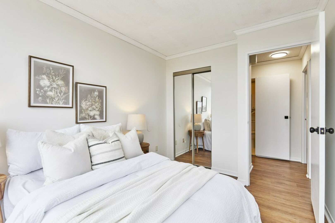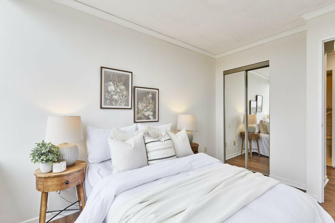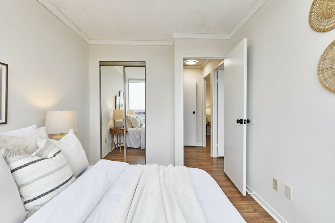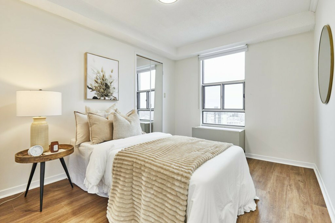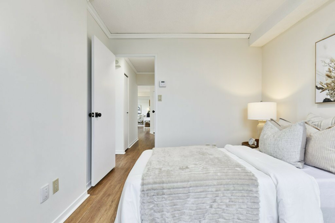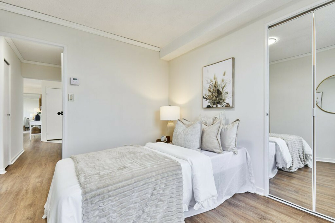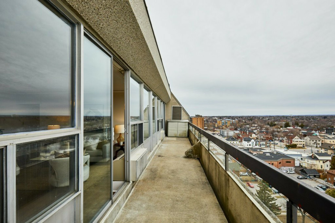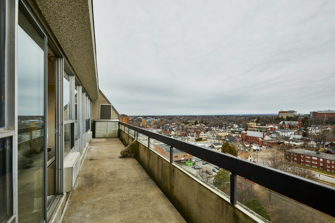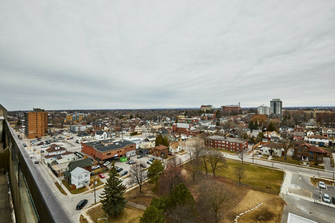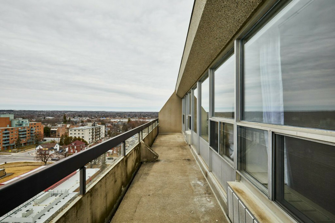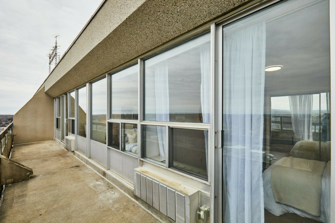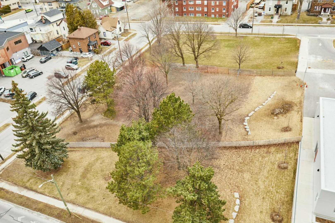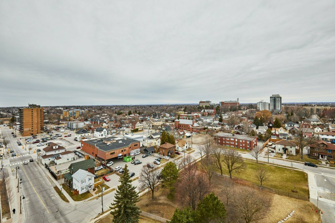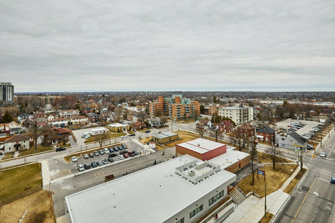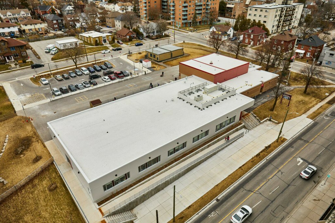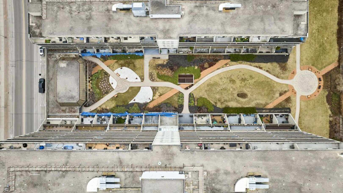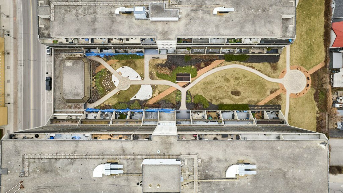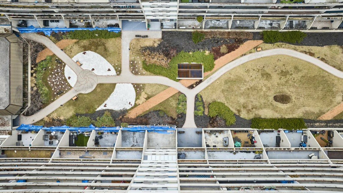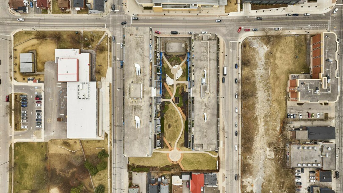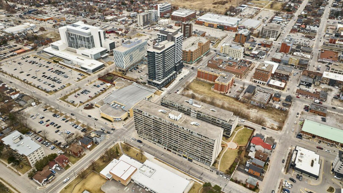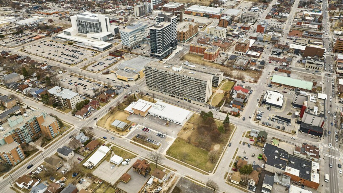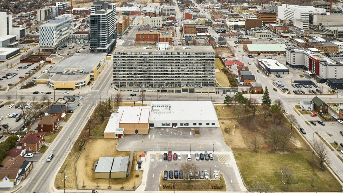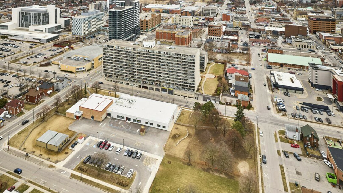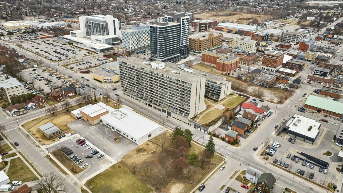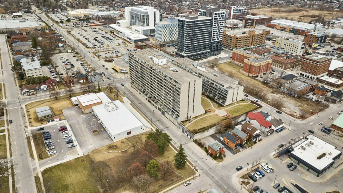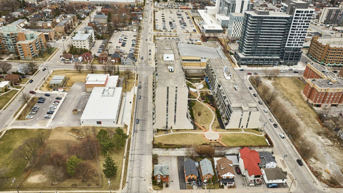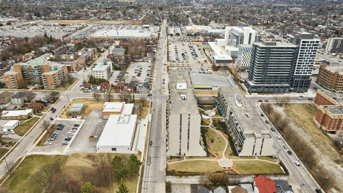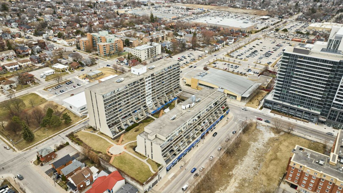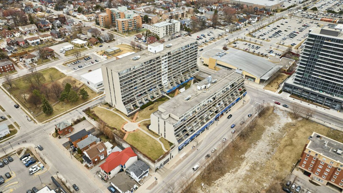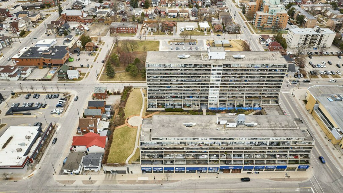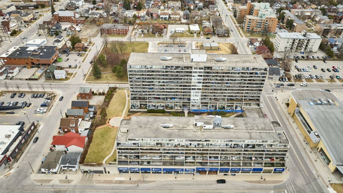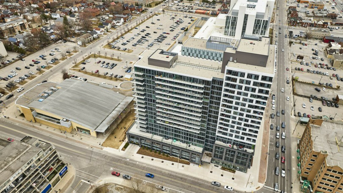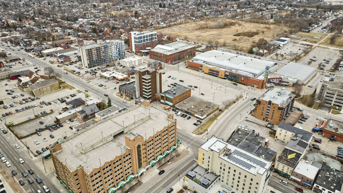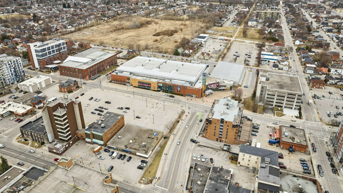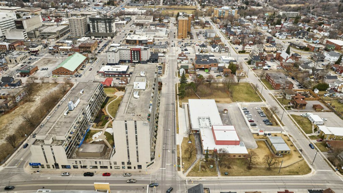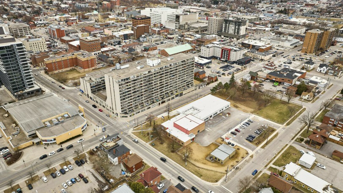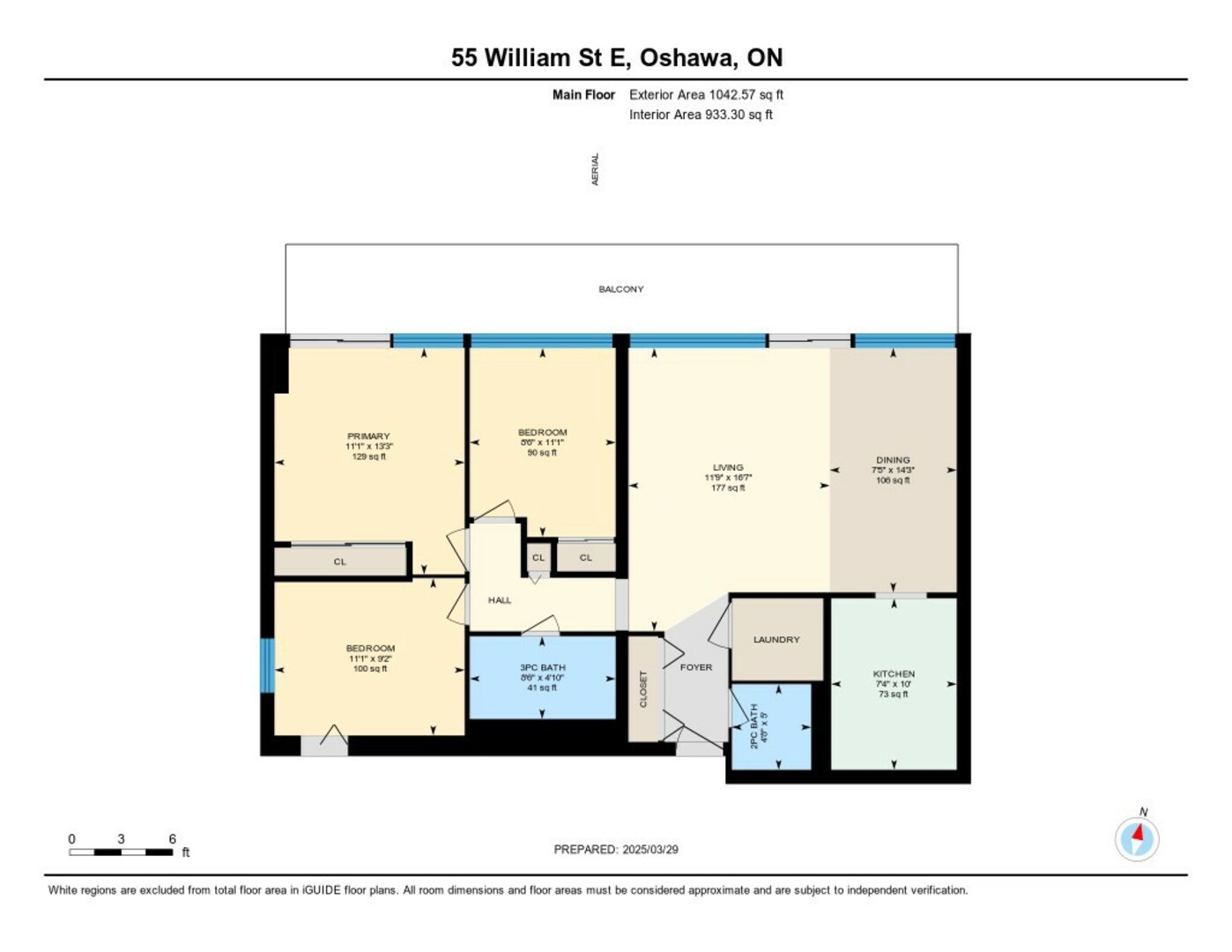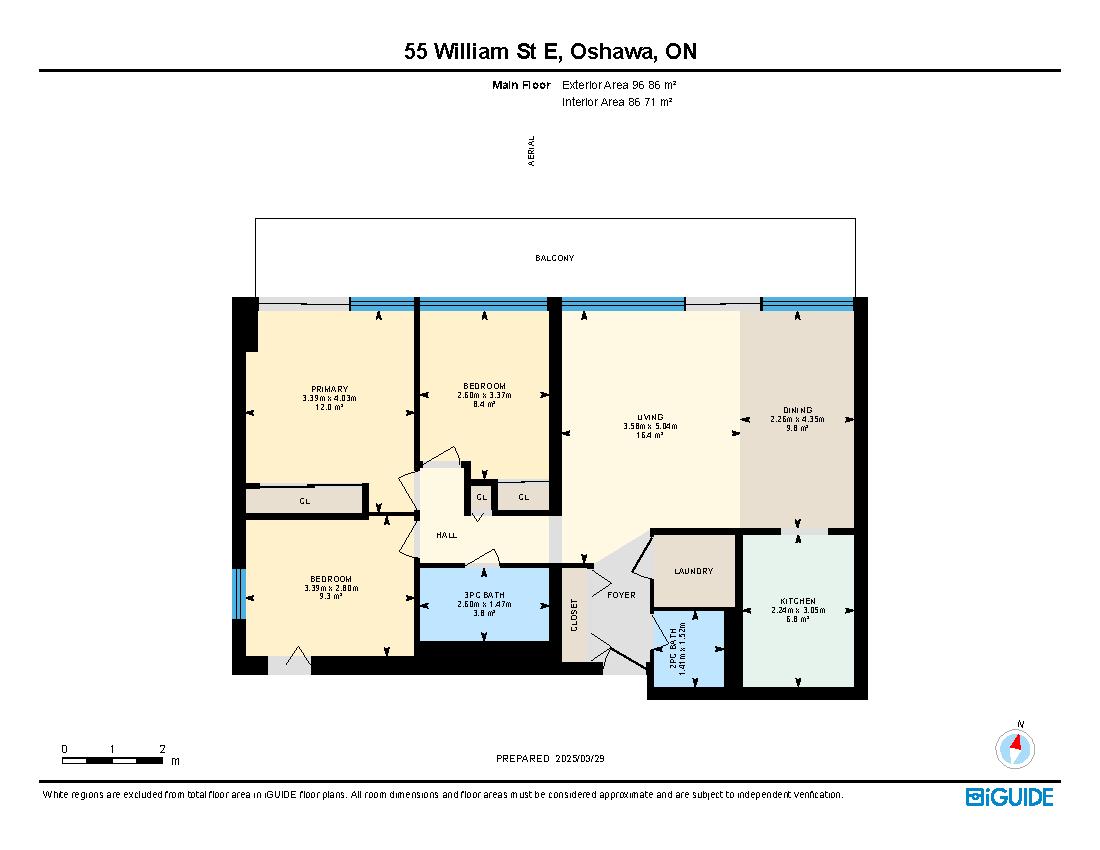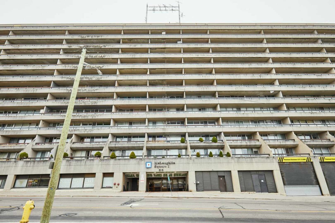
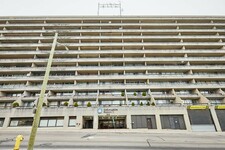
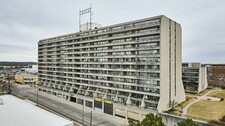
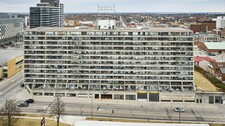


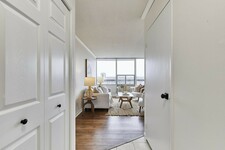

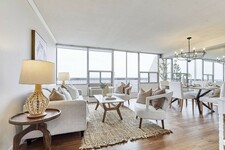



















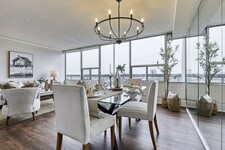












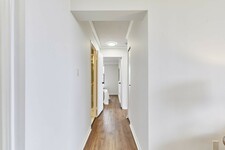
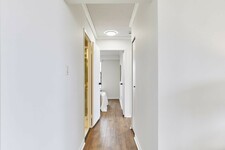




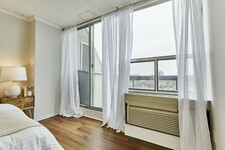















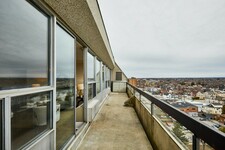
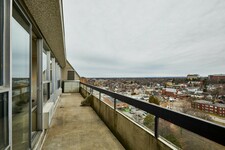
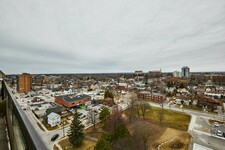
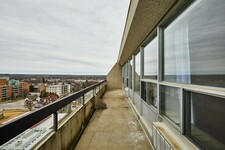
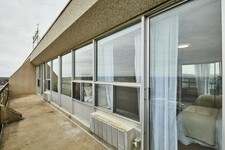
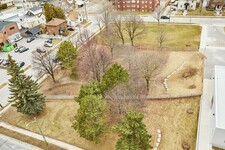
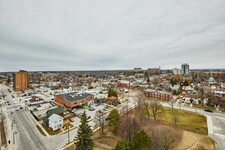
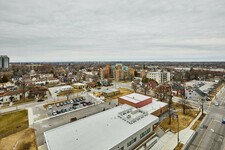
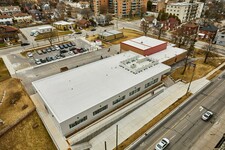
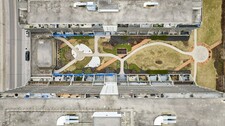
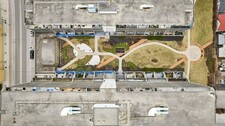
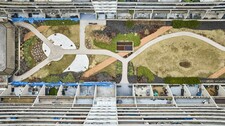
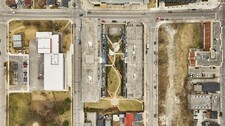
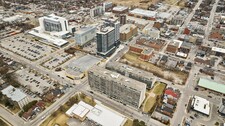
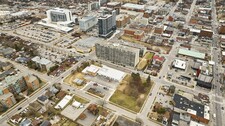
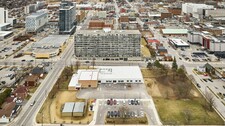
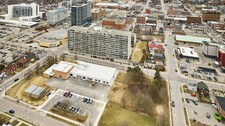
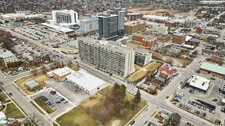
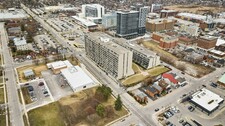
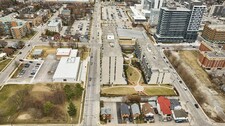
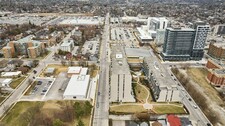
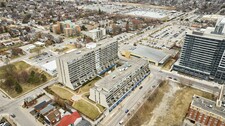
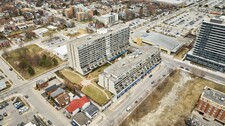
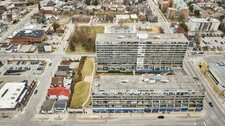
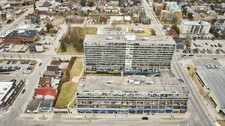
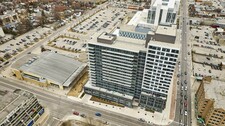
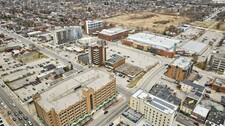
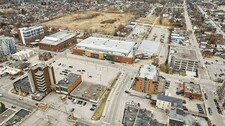
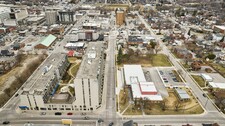
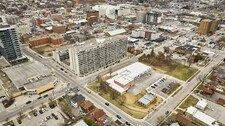
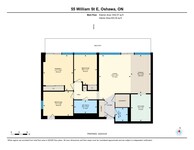
**the pictures and video shown depict furniture and items that have since been removed, and the property is now vacant**
Welcome to Pent House 12 at 55 William St E, Oshawa; Now with a huge price improvement to $300,000! This stunning over 1000 sq ft penthouse nestled in a lively and convenient neighborhood. As a rare find, this corner unit offers enhanced privacy with only one neighboring suite, extra windows for abundant 180* of natural light, and breathtaking panoramic views. This spacious Penthouse condo offers modern updates and a vibrant community just steps away.
Step into your front foyer, where ceramic tile flooring meets an oversized coat closet, perfect for keeping everything organized. The updated lighting casts a warm, inviting glow, setting the tone for this stylish penthouse.
The Open Concept living and dining area is bathed in natural light from stunning floor-to-ceiling windows. Fresh laminate flooring and modern lighting add a contemporary touch. Step through the sliding doors onto your extra-large terrace with breathtaking views of the city. It acts as your backyard in the sky and stretches almost 40 feet by 6 feet wide, making it a great space for your outdoor furniture.
Your kitchen is a balance between function and style, with just enough counter space, modern finishes, and plenty of storage to keep everything within reach. Whether you're preparing meals or entertaining guests, this space is designed to meet the occasion.
The First bedroom is a bright and welcoming space, featuring extra large windows with serene views of the terrace, lush green space and the city beyond. The brand-new vinyl flooring adds warmth, while the double closet ensures ample storage for all your essentials.
The second bedroom offers you a private viewing of Toronto’s cityline and the CN Tower, a true hidden gem. It is spacious and versatile, offering brand-new laminate flooring and an oversized closet for all your storage needs. A perfect space for a guest room, home office, or creative retreat.
Primary Bedroom Retreat
Welcome to your private sanctuary, the primary bedroom. Wake up to views of the city skyline and the tranquil waters of the lake. With a spacious closet, and walk out to the large terrace with its expansive views, this room offers both elegance and practicality.
The main bathroom features a walk-in shower, an extra-large vanity with ample storage, and a high-efficiency low-flow toilet.
Location is everything, and Penthouse 12 places you right in the heart of it all. Just steps away, enjoy world-class concerts and sporting events at Tribute Communities Centre. Have a laugh-filled evening at Yuk Yuk’s Comedy Club, or explore the diverse selection of nearby restaurants offering everything from casual bites to fine dining experiences. And as night falls, watch the CN Tower light up in the distance, a dazzling reminder of your perfect urban escape.
Penthouse 12 at 55 William St a modern penthouse with breathtaking views, endless convenience, and a lifestyle you’ll love. Experience it for yourself, schedule your visit today!
-------------------------------------------------------------MLS Description------------------------------------------------------------------------------------
Welcome to PH12 at 55 William St E, Oshawa—an exquisite, over 1000 sq ft residence offering luxury, privacy, and breathtaking views. This rare corner unit features only one neighboring suite, additional windows for abundant natural light, and a sweeping 180-degree city view, including Lake Ontario and Toronto’s CN Tower.
Step inside to a welcoming foyer with ceramic tile flooring and an oversized coat closet. The open-concept living and dining area boasts floor-to-ceiling windows, contemporary Luxury Vinyl flooring, and modern lighting. Sliding glass doors lead to an expansive, nearly 40-foot-long terrace; your "backyard in the sky," perfect for outdoor furniture, storage, and alfresco dining.
The kitchen is stylish and functional, with sleek finishes, ample counter space, and plenty of storage. The first bedroom offers serene terrace and city views, Luxury Vinyl flooring, and a double closet. The second bedroom, a hidden gem with an extra large closet, provides a private view of Toronto’s skyline and CN Tower, making it ideal for a guest room, office, or retreat.
The primary bedroom is a luxurious sanctuary with city and lake views, a spacious closet, and direct terrace access. The main bathroom features a walk-in shower, an extra-large vanity, and a high-efficiency toilet.
Located in the heart of Oshawa, PH12 is steps from top entertainment, dining, and outdoor attractions such as the Tribute Centre, Yuk Yuks, YMCA, Costco, Legends of Fazio’s Restaurant, Wendel Clark’s Classic Grill and Bar, Parkwood Estates, Oshawa Valley Botanical Gardens and so much more. Experience world-class events, fine dining, parks, and fitness centers, all within easy reach. Offers to be reviewed Tuesday August 5th at 7pm. Don’t miss this rare opportunity, schedule your visit today!
Beschreibung
Welcome to Penthouse 12 at 55 William St E, Oshawa a bright & open, over 1000 sq ft residence offering both privacy, & breathtaking views. This rare corner unit features only one neighboring suite, additional windows for abundant natural light, & a sweeping 180-degree city view, including Lake Ontario & Toronto's CN Tower. Step inside to a welcoming foyer with ceramic tile flooring & an oversized coat closet. The open-concept living and dining area boasts floor-to-ceiling windows, contemporary Luxury Vinyl flooring, & modern lighting. Sliding glass doors lead to an expansive, nearly 40-foot-long terrace; your "backyard in the sky," perfect for outdoor furniture, storage, & alfresco dining. The kitchen is stylish & functional, with sleek finishes, ample counter space, & plenty of storage. The first bedroom offers serene terrace & city views, Luxury Vinyl flooring, & a double closet. The second bedroom, a hidden gem with an extra large closet, provides a private view of Toronto's skyline and CN Tower, making it ideal for a guest room, office, or retreat. The primary bedroom is a luxurious sanctuary with city & lake views, a spacious closet, & direct terrace access. The main bathroom features a walk-in shower, an extra-large vanity, & a high-efficiency toilet. Condo fees include - water, cable, & internet for added convenience. The private parking spot is located just steps from the doors into the building for added ease. Located in the heart of Oshawa, PH12 is steps from top entertainment, dining, outdoor attractions such as the Tribute Centre, Yuk Yuks, YMCA, Costco, Legends of Fazio's Restaurant, & Wendel Clark's Classic Grill and Bar. Experience world-class events, fine dining, parks, & fitness centers, all within easy reach. Don't miss this rare opportunity, schedule your visit today!**The pictures in this listing are of when the property was furnished the owners have moved out & the property is now unfurnished** (id:9346)
Allgemeine Informationen
Art der Immobilie
Single Family
Art des Gebäudes
Apartment
Stil
Condominium/Strata
Gemeinde
O'Neill
Einzelheiten
Parkplatz
Underground
Garage
Insgesamt Parkplätze
1
Eigenschaften
Carpet Free
In suite Laundry
Nebenkosten
827,36
Verwaltungsgesellschaft
Eastway Management
Gebäude
Schlafzimmer
3
Kühlung
Wall unit
Heizungstyp
Forced air
Heizung Öl
Electric
Die Zimmer
| Art | Stockwerk | Größe |
|---|---|---|
| Living room | Flat | 5.04 x 3.58 (meters) |
| Dining room | Flat | 4.35 x 2.26 (meters) |
| Kitchen | Flat | 3.05 x 2.24 (meters) |
| Primary Bedroom | Flat | 4.03 x 3.39 (meters) |
| Bedroom 2 | Flat | 3.37 x 2.6 (meters) |
| Bedroom 3 | Flat | 3.39 x 2.8 (meters) |
Oshawa

Oshawa in der Regional Municipality of Durham . Es ist auf dem Lake Ontario Ufer, etwa sechzig Kilometer östlich von Toronto. Oshawa wird oft als die östlichen Anker der Greater Toronto Area und dem Golden Horseshoe angesehen .
Oshawa hat riesige Bindungen an die Automobilindustrie , weil es der Ort des General Motors -Anlage. Oshawa ist die selbsternannten Auto Hauptstadt von Kanada . Die Stadt ist Gastgeber für drei post-sekundären Institutionen ( Durham College, Trent University und University of Ontario Institute of Technology) .
Der Name kommt von der Oshawa Ojibwaa tige aazhaway Bedeutung nur durch oder der Übergangsstelle .
https://homeania.com/communities/ontario/oshawa
Oshawa
Es wird angenommen , dass Oshawa begann als Umschlagplatz für den Pelzhandel . Furs wurden per Kanu von den Mississauga Indianern an der Oshawa Hafen transportiert und zu den Handelsposten im Westen in der Nähe der Mündung des Flusses Kredit gesendet.
Oshawa wurde als ein Dorf in 1850 eingearbeitet . Das Dorf wurde ein Industriezentrum mit Gerbereien, asheries und Wagenfabriken . Oshawa wurde auch stark von der Automobilindustrie verbunden sind , wie die General Motors -Anlage machte diese Stadt ihr Zuhause.
In 1822 wurde ein " Kolonisierung road" als Simcoe St. bekannt gebaut . Diese Straße erleichtert Siedlung in der Gegend. Die Straße folgt einem Pfad eines alten einheimischen Wanderweg als Nonquon Straße bekannt. Oshawa war die Heimat vieler Fabriken und hatten eine tolle Verbindung zu lokalen Bereichen durch die Schiene Service, der angeboten wurde.
https://homeania.com/communities/ontario/oshawa
Oshawa
Oshawa bietet lebendige und dynamische kulturelle Projekte und Programmierung. Es ist eine sehr kreative Gemeinschaft mit verschiedenen Festivals und Veranstaltungen , darstellende Künste, Geschichte und das Erbe Ausstellungen und Galerien und Kunst im öffentlichen Raum .
Oshawa bietet mehrere Parks und Wanderwege , die Ihnen die Möglichkeit , in körperliche Aktivitäten wie Gehen, Laufen, Radfahren und vieles mehr teilzunehmen. Die Stadt ist auch die Heimat einer Reihe von Naturräumen , die sich perfekt für die Aufnahme in die Schönheit der Natur.
Downtown Oshawa ist eine Mischung aus Kultur, Wirtschaft , Unterhaltung und Wissenschaft . Es ist ein schöner Ort, wo Menschen arbeiten, lernen , spielen und treffen für Getränke und ausgezeichnetes Essen .
https://homeania.com/communities/ontario/oshawa
Wie weit können Sie pendeln ?
Wählen sie ihre art der fortbewegung
