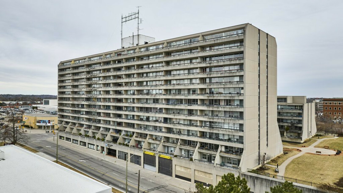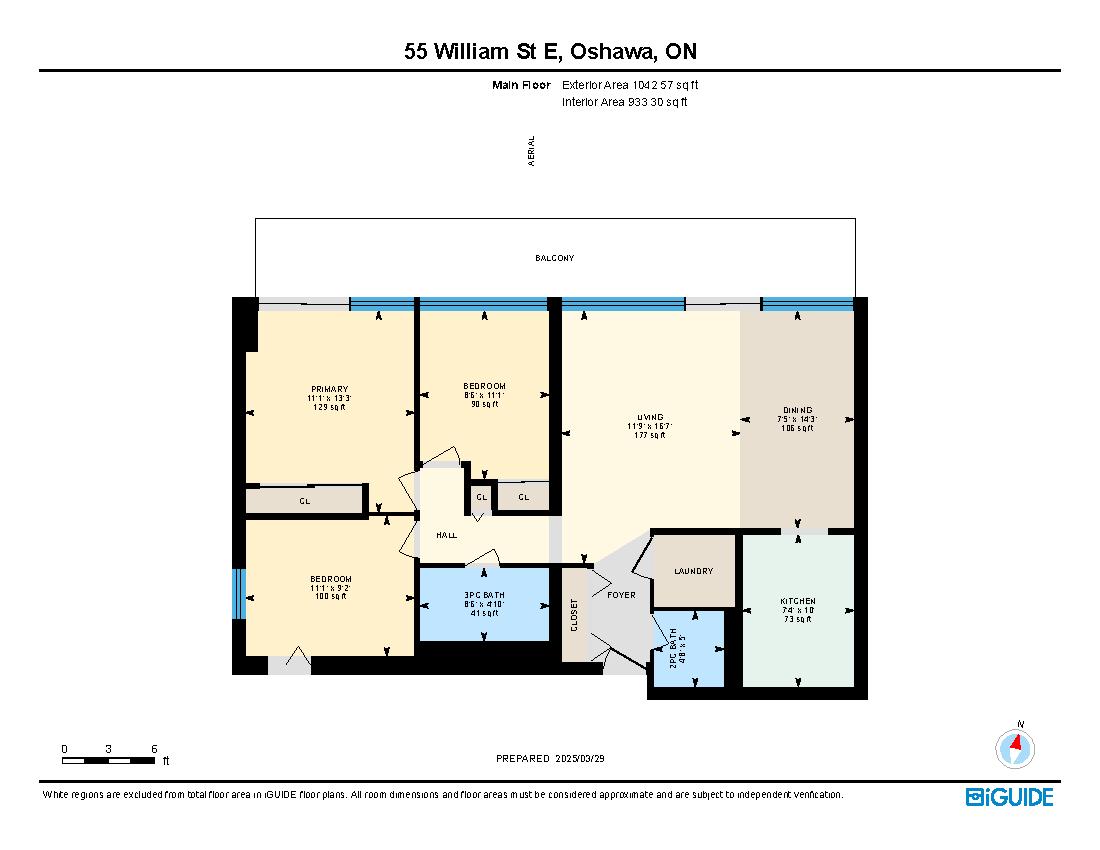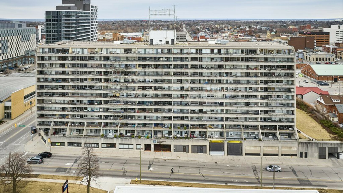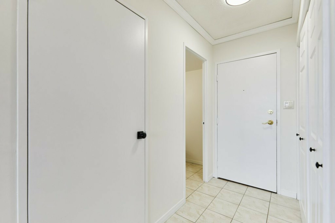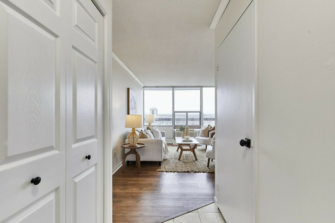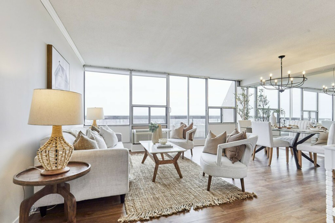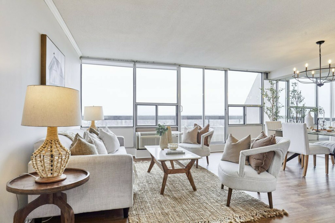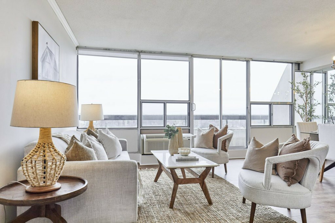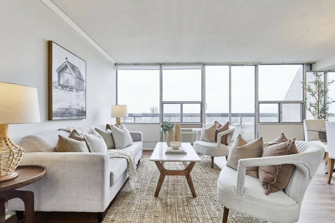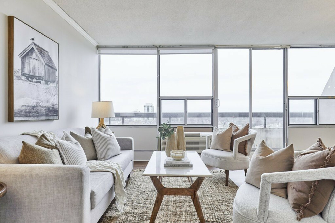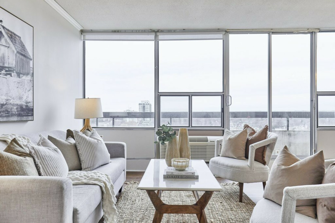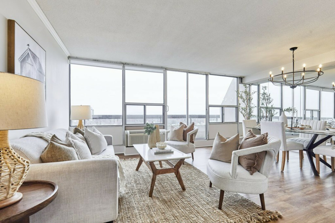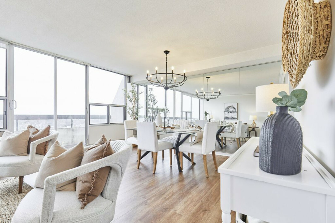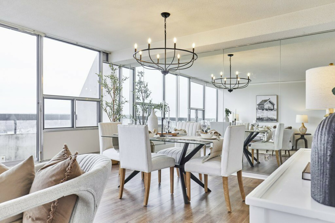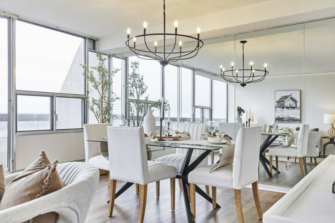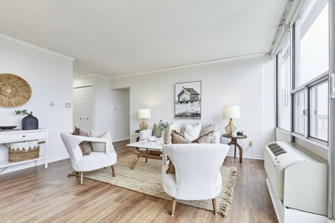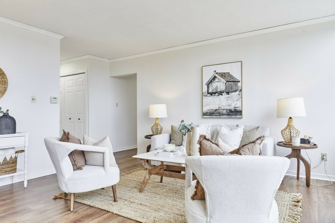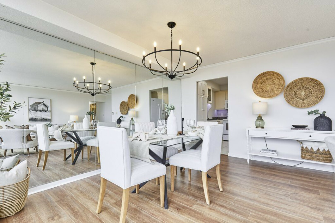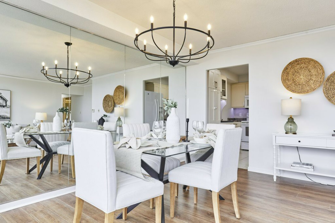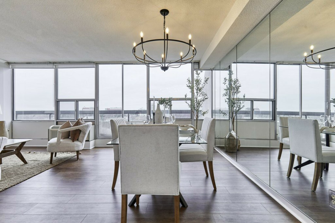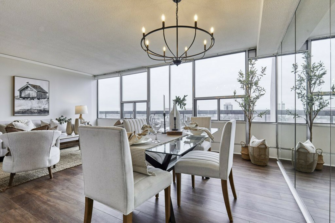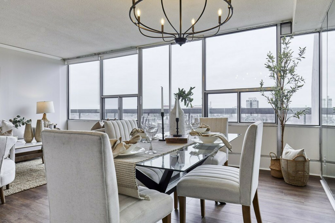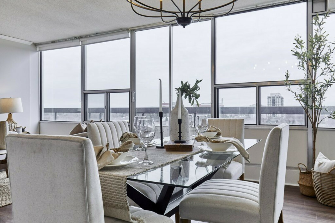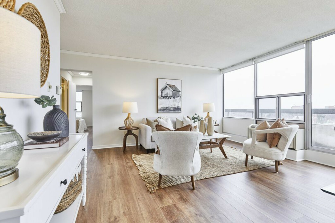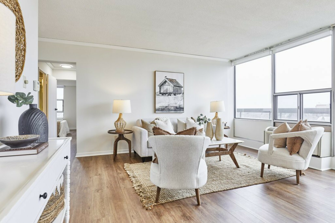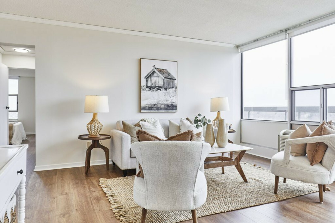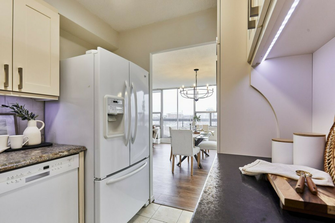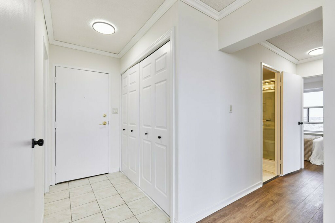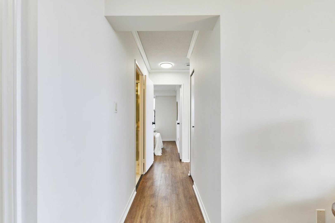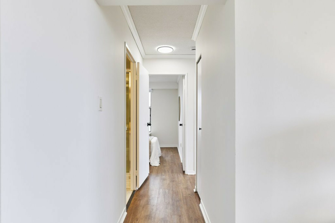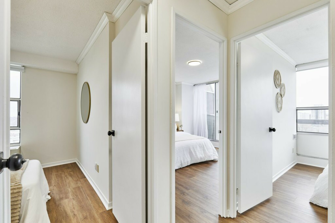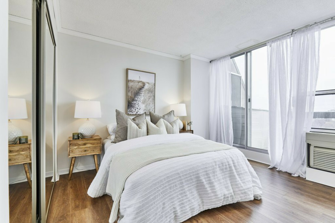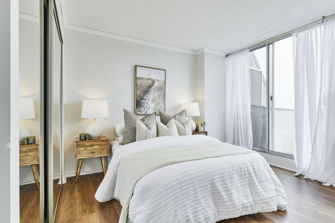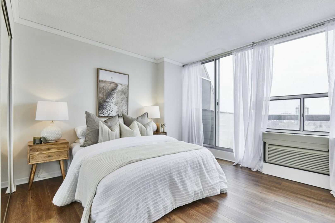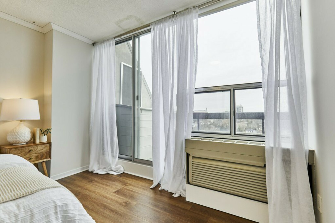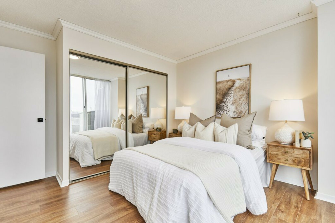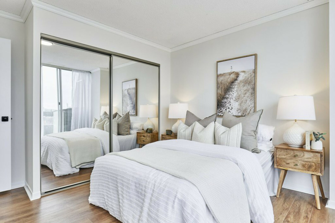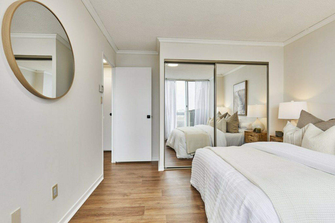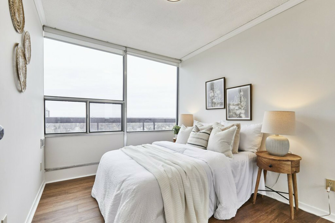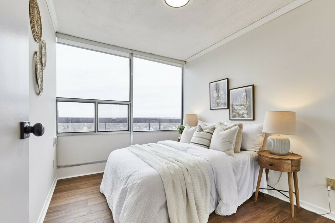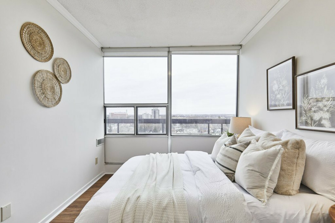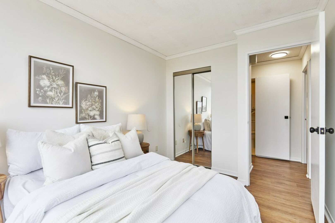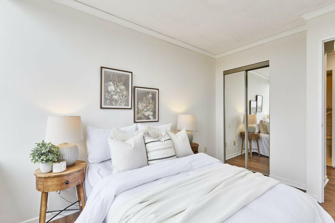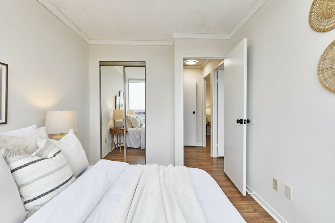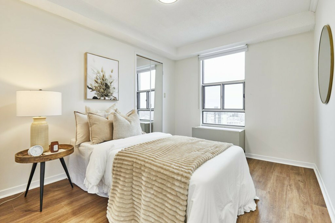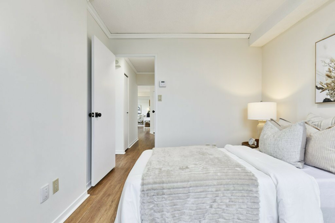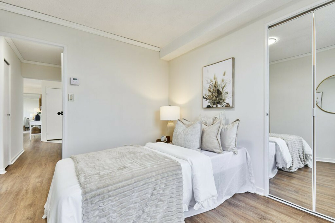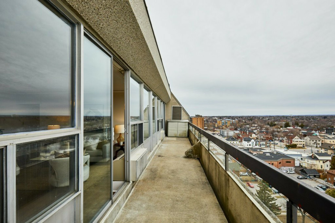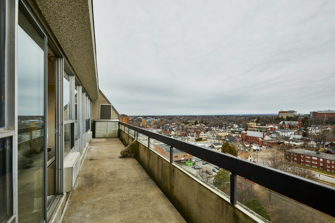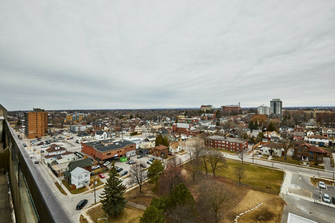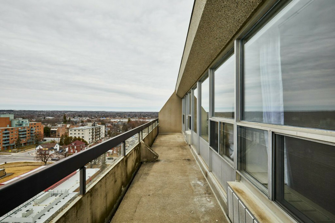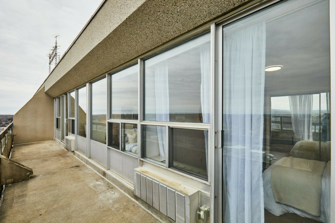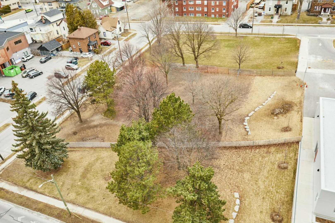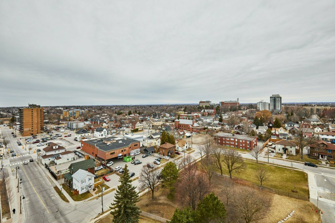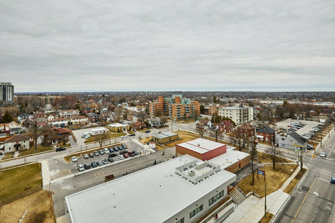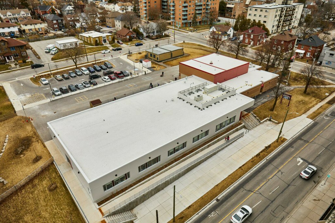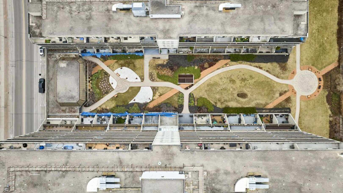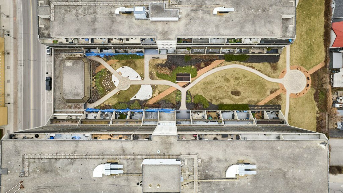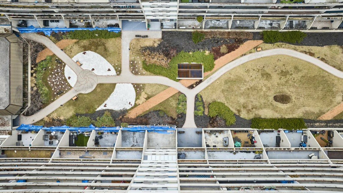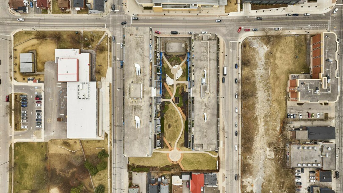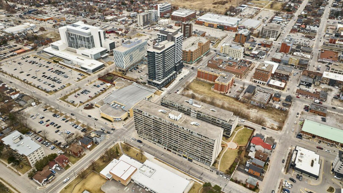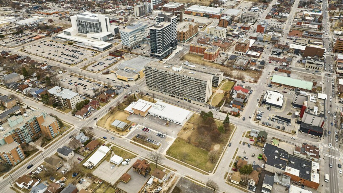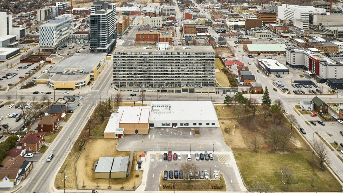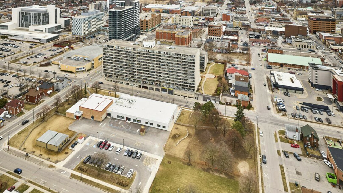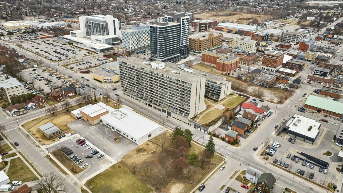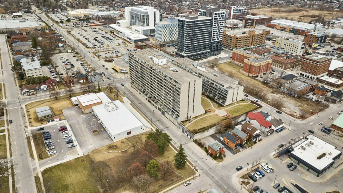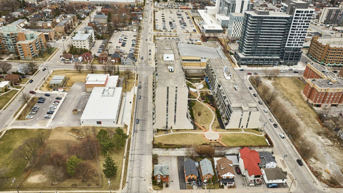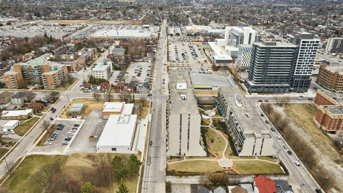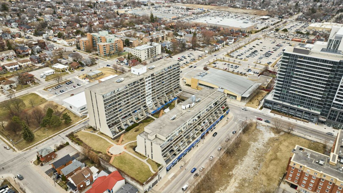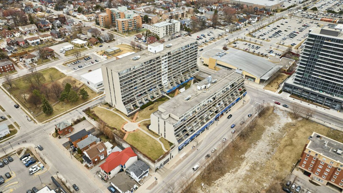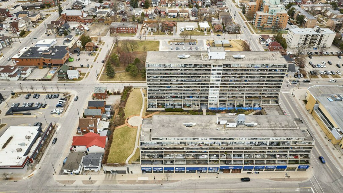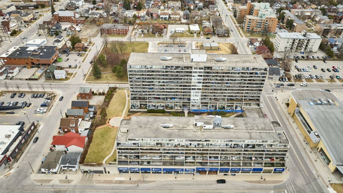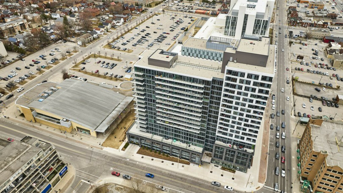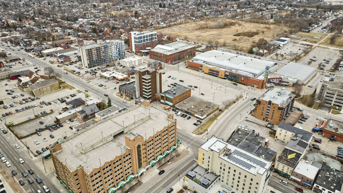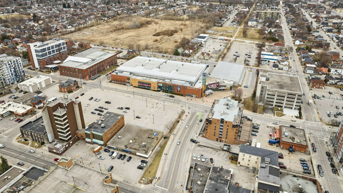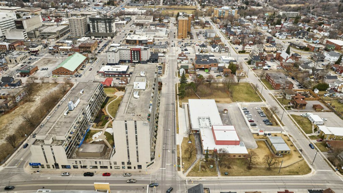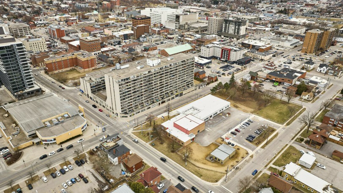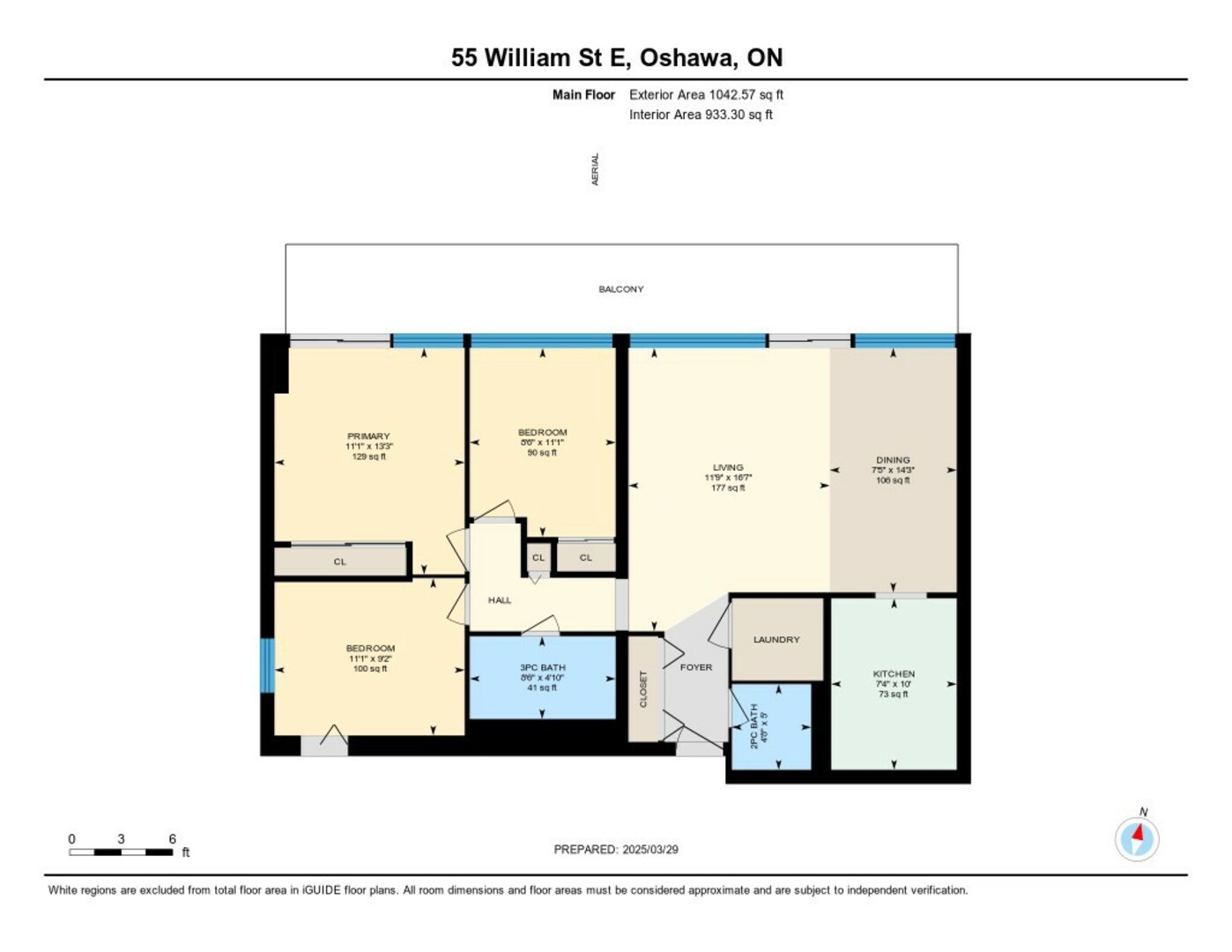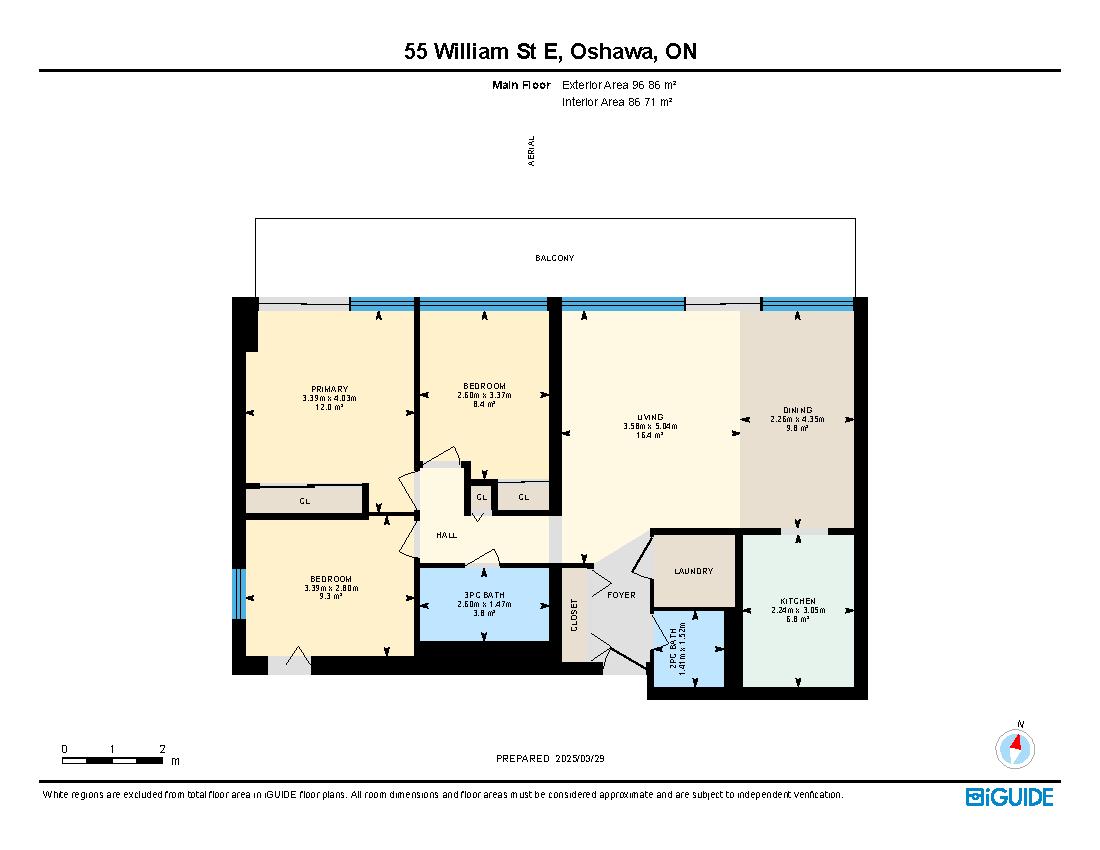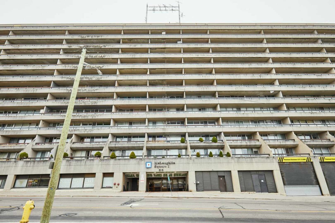
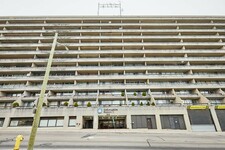
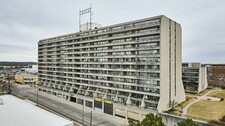
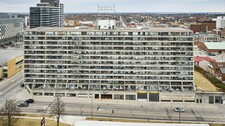


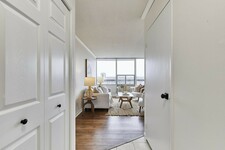

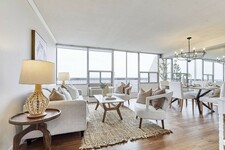






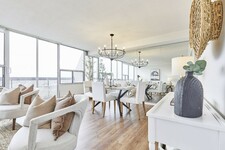











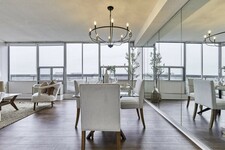
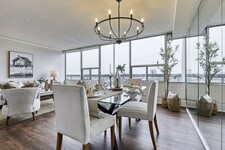









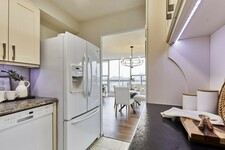

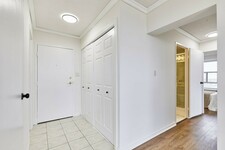
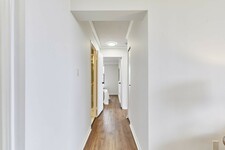
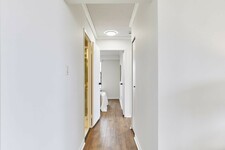
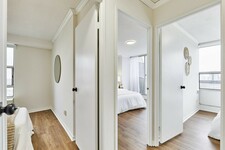



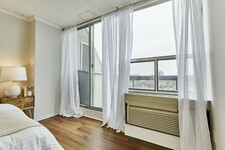















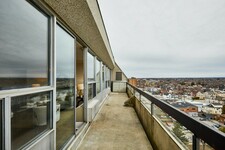
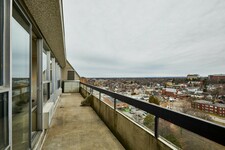
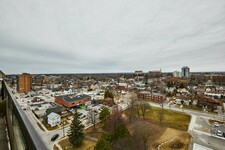
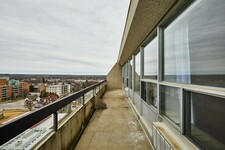
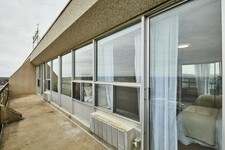
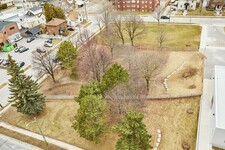
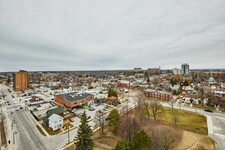
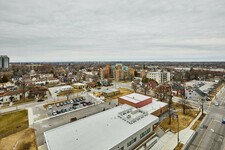
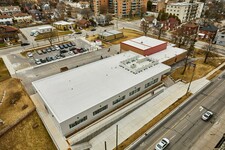
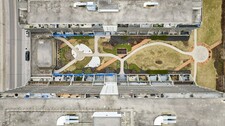
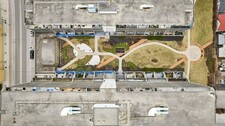
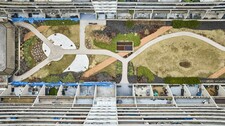
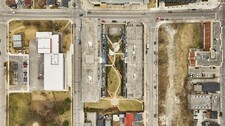
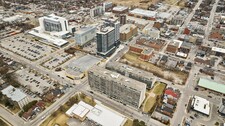
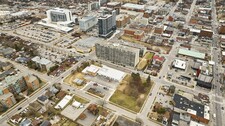
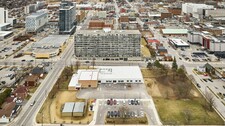
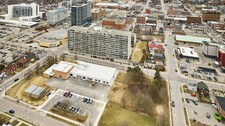
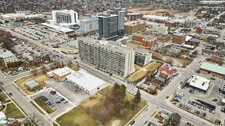
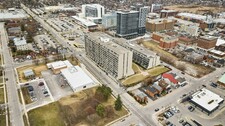
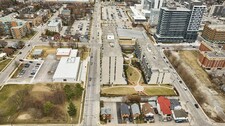
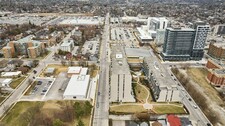
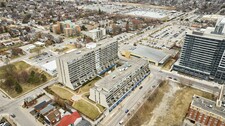
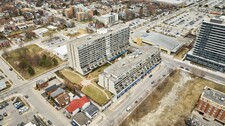
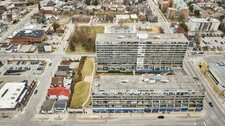
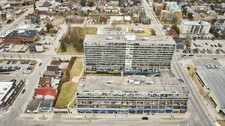
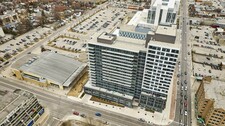
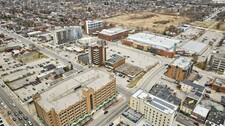
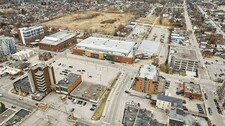
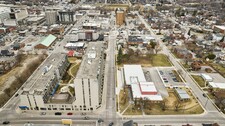
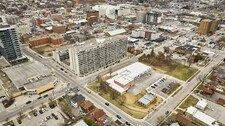
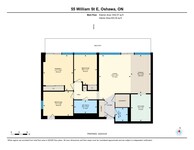
**the pictures and video shown depict furniture and items that have since been removed, and the property is now vacant**
Welcome to Pent House 12 at 55 William St E, Oshawa; Now with a huge price improvement to $300,000! This stunning over 1000 sq ft penthouse nestled in a lively and convenient neighborhood. As a rare find, this corner unit offers enhanced privacy with only one neighboring suite, extra windows for abundant 180* of natural light, and breathtaking panoramic views. This spacious Penthouse condo offers modern updates and a vibrant community just steps away.
Step into your front foyer, where ceramic tile flooring meets an oversized coat closet, perfect for keeping everything organized. The updated lighting casts a warm, inviting glow, setting the tone for this stylish penthouse.
The Open Concept living and dining area is bathed in natural light from stunning floor-to-ceiling windows. Fresh laminate flooring and modern lighting add a contemporary touch. Step through the sliding doors onto your extra-large terrace with breathtaking views of the city. It acts as your backyard in the sky and stretches almost 40 feet by 6 feet wide, making it a great space for your outdoor furniture.
Your kitchen is a balance between function and style, with just enough counter space, modern finishes, and plenty of storage to keep everything within reach. Whether you're preparing meals or entertaining guests, this space is designed to meet the occasion.
The First bedroom is a bright and welcoming space, featuring extra large windows with serene views of the terrace, lush green space and the city beyond. The brand-new vinyl flooring adds warmth, while the double closet ensures ample storage for all your essentials.
The second bedroom offers you a private viewing of Toronto’s cityline and the CN Tower, a true hidden gem. It is spacious and versatile, offering brand-new laminate flooring and an oversized closet for all your storage needs. A perfect space for a guest room, home office, or creative retreat.
Primary Bedroom Retreat
Welcome to your private sanctuary, the primary bedroom. Wake up to views of the city skyline and the tranquil waters of the lake. With a spacious closet, and walk out to the large terrace with its expansive views, this room offers both elegance and practicality.
The main bathroom features a walk-in shower, an extra-large vanity with ample storage, and a high-efficiency low-flow toilet.
Location is everything, and Penthouse 12 places you right in the heart of it all. Just steps away, enjoy world-class concerts and sporting events at Tribute Communities Centre. Have a laugh-filled evening at Yuk Yuk’s Comedy Club, or explore the diverse selection of nearby restaurants offering everything from casual bites to fine dining experiences. And as night falls, watch the CN Tower light up in the distance, a dazzling reminder of your perfect urban escape.
Penthouse 12 at 55 William St a modern penthouse with breathtaking views, endless convenience, and a lifestyle you’ll love. Experience it for yourself, schedule your visit today!
-------------------------------------------------------------MLS Description------------------------------------------------------------------------------------
Welcome to PH12 at 55 William St E, Oshawa—an exquisite, over 1000 sq ft residence offering luxury, privacy, and breathtaking views. This rare corner unit features only one neighboring suite, additional windows for abundant natural light, and a sweeping 180-degree city view, including Lake Ontario and Toronto’s CN Tower.
Step inside to a welcoming foyer with ceramic tile flooring and an oversized coat closet. The open-concept living and dining area boasts floor-to-ceiling windows, contemporary Luxury Vinyl flooring, and modern lighting. Sliding glass doors lead to an expansive, nearly 40-foot-long terrace; your "backyard in the sky," perfect for outdoor furniture, storage, and alfresco dining.
The kitchen is stylish and functional, with sleek finishes, ample counter space, and plenty of storage. The first bedroom offers serene terrace and city views, Luxury Vinyl flooring, and a double closet. The second bedroom, a hidden gem with an extra large closet, provides a private view of Toronto’s skyline and CN Tower, making it ideal for a guest room, office, or retreat.
The primary bedroom is a luxurious sanctuary with city and lake views, a spacious closet, and direct terrace access. The main bathroom features a walk-in shower, an extra-large vanity, and a high-efficiency toilet.
Located in the heart of Oshawa, PH12 is steps from top entertainment, dining, and outdoor attractions such as the Tribute Centre, Yuk Yuks, YMCA, Costco, Legends of Fazio’s Restaurant, Wendel Clark’s Classic Grill and Bar, Parkwood Estates, Oshawa Valley Botanical Gardens and so much more. Experience world-class events, fine dining, parks, and fitness centers, all within easy reach. Offers to be reviewed Tuesday August 5th at 7pm. Don’t miss this rare opportunity, schedule your visit today!
Description MLS
Welcome to Penthouse 12 at 55 William St E, Oshawa a bright & open, over 1000 sq ft residence offering both privacy, & breathtaking views. This rare corner unit features only one neighboring suite, additional windows for abundant natural light, & a sweeping 180-degree city view, including Lake Ontario & Toronto's CN Tower. Step inside to a welcoming foyer with ceramic tile flooring & an oversized coat closet. The open-concept living and dining area boasts floor-to-ceiling windows, contemporary Luxury Vinyl flooring, & modern lighting. Sliding glass doors lead to an expansive, nearly 40-foot-long terrace; your "backyard in the sky," perfect for outdoor furniture, storage, & alfresco dining. The kitchen is stylish & functional, with sleek finishes, ample counter space, & plenty of storage. The first bedroom offers serene terrace & city views, Luxury Vinyl flooring, & a double closet. The second bedroom, a hidden gem with an extra large closet, provides a private view of Toronto's skyline and CN Tower, making it ideal for a guest room, office, or retreat. The primary bedroom is a luxurious sanctuary with city & lake views, a spacious closet, & direct terrace access. The main bathroom features a walk-in shower, an extra-large vanity, & a high-efficiency toilet. Condo fees include - water, cable, & internet for added convenience. The private parking spot is located just steps from the doors into the building for added ease. Located in the heart of Oshawa, PH12 is steps from top entertainment, dining, outdoor attractions such as the Tribute Centre, Yuk Yuks, YMCA, Costco, Legends of Fazio's Restaurant, & Wendel Clark's Classic Grill and Bar. Experience world-class events, fine dining, parks, & fitness centers, all within easy reach. Don't miss this rare opportunity, schedule your visit today!**The pictures in this listing are of when the property was furnished the owners have moved out & the property is now unfurnished** (id:9346)
Informations Générales
Type de propriété
Single Family
Type de bâtiment
Apartment
Style
Condominium/Strata
Communauté
O'Neill
Caractéristiques de la Propriété
Stationnements
Underground
Garage
Nombre de places de parking
1
Traits
Carpet Free
In suite Laundry
Frais De Maintenance
827,36
Société de gestion
Eastway Management
Bâtiment
Chambres
3
Refroidissement
Wall unit
Type de chauffage
Forced air
Combustible de chauffage
Electric
Chambres
| Type | Étage | Dimensions |
|---|---|---|
| Living room | Flat | 5.04 x 3.58 (meters) |
| Dining room | Flat | 4.35 x 2.26 (meters) |
| Kitchen | Flat | 3.05 x 2.24 (meters) |
| Primary Bedroom | Flat | 4.03 x 3.39 (meters) |
| Bedroom 2 | Flat | 3.37 x 2.6 (meters) |
| Bedroom 3 | Flat | 3.39 x 2.8 (meters) |
Oshawa

Oshawa est dans la municipalité régionale de Durham . Il est sur la rive du lac Ontario , à environ 60 kilomètres à l'est de Toronto . Oshawa est souvent considérée comme le point d'ancrage est de la région du Grand Toronto et du Golden Horseshoe.
Oshawa a d'énormes liens avec l'industrie automobile , car il est l'emplacement de l' usine de General Motors . Oshawa est l'auto-proclamé Auto capitale du Canada. La ville est l'hôte de trois établissements d'enseignement postsecondaire ( Durham College , Université Trent et l'Université de l'Ontario Institute of Technology) .
Le nom Oshawa vient de la signification de aazhaway terme Ojibwaa juste en face ou le lieu de passage .
https://homeania.com/communities/ontario/oshawa
Oshawa
On croit que d'Oshawa a commencé comme un point pour le commerce de la fourrure de transfert . Fourrures ont été transportés par canot par les Indiens Mississauga au port d'Oshawa et envoyés aux postes de traite situés à l'ouest près de l'embouchure de la rivière Credit .
Oshawa a été incorporé comme un village en 1850. Le village est devenu un centre industriel avec tanneries , asheries et les usines de wagons . Oshawa est devenu aussi fortement associée à l'industrie automobile dans l'usine General Motors fait de cette ville sa maison.
En 1822 , un " chemin de colonisation " connu comme la rue Simcoe, a été construit . Cette route a facilité le règlement dans la région. La route a suivi un chemin d'une ancienne piste amérindienne connue comme le chemin Nonquon . Oshawa était à la maison à de nombreuses usines et a eu une grande connexion aux zones locales à travers le service de rail qui a été offert .
https://homeania.com/communities/ontario/oshawa
Oshawa
Oshawa offre des projets et des programmes culturels dynamiques et dynamiques . Il est une communauté très créatif avec divers festivals et événements , arts du spectacle , histoire et patrimoine des expositions et des galeries et l'art public .
Oshawa offre plusieurs parcs et de sentiers , qui vous fournira l'occasion de participer à des activités physiques telles que la marche , la course , le vélo , et plus encore. La ville abrite également un certain nombre de zones naturelles qui sont parfaits pour profiter de la beauté de la nature .
Downtown Oshawa est un mélange de culture, les affaires , le divertissement et académique . Il est un bel endroit où les gens peuvent travailler , apprendre, jouer et rencontrer des boissons et de nourriture exceptionnelle .
https://homeania.com/communities/ontario/oshawa
Jusqu'où pouvez-vous commuer?
Choisissez votre mode de transport
