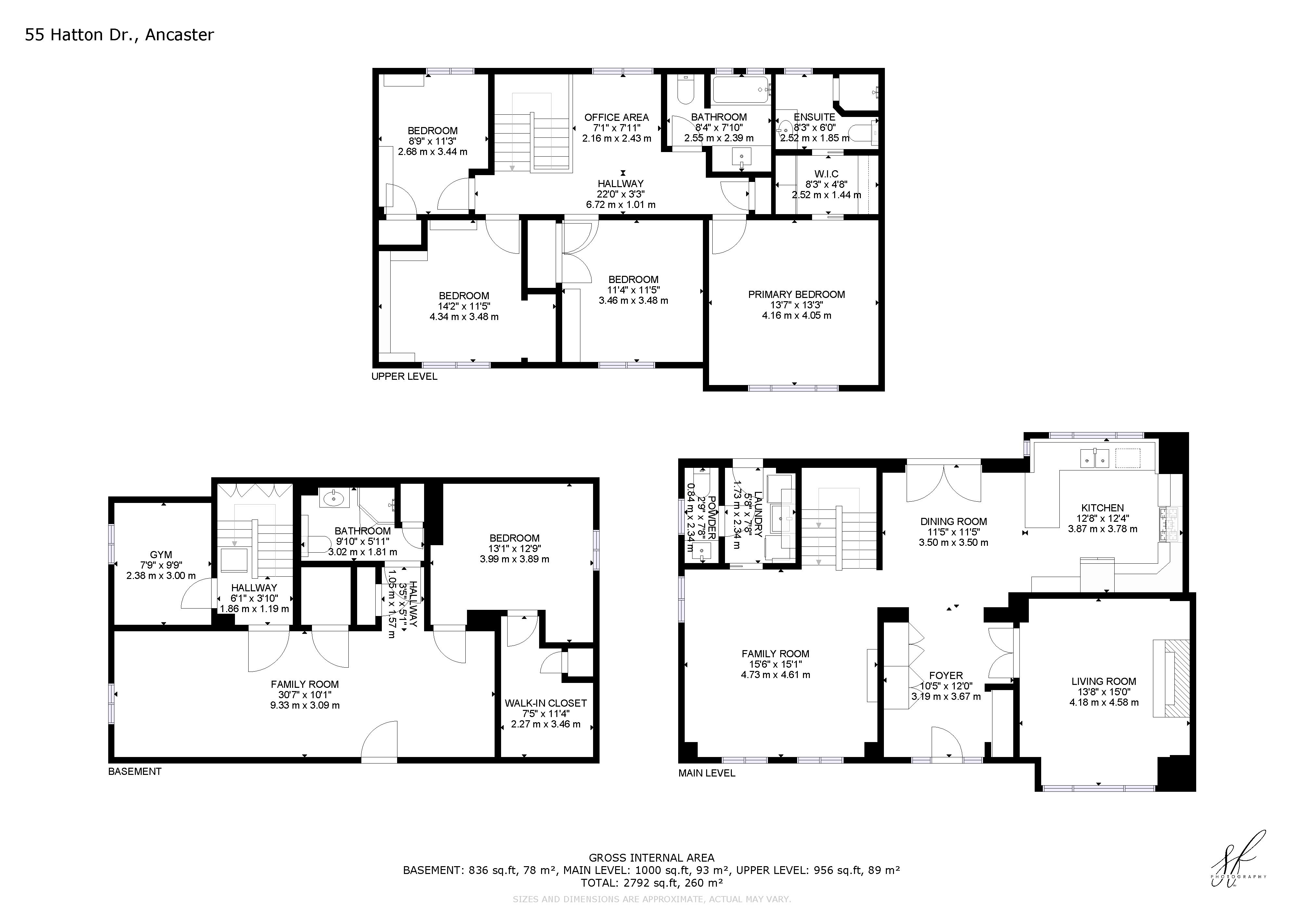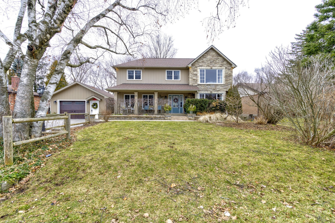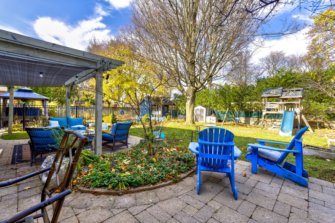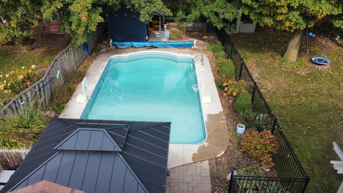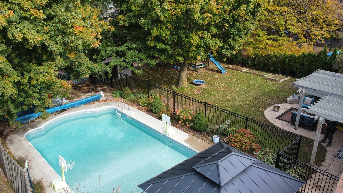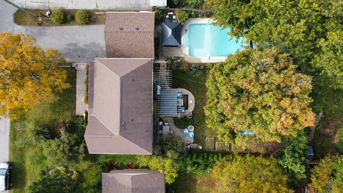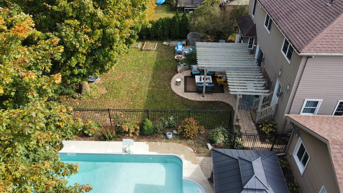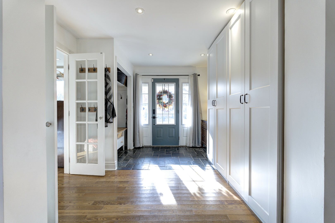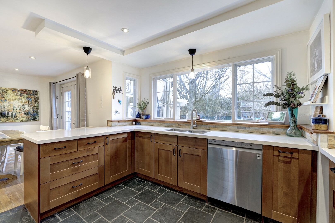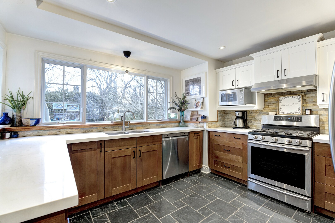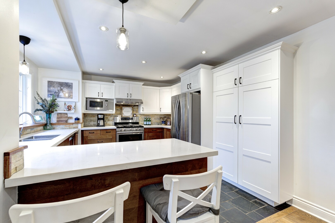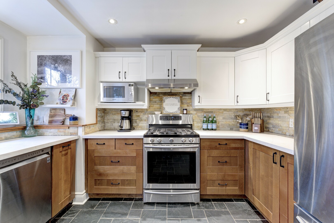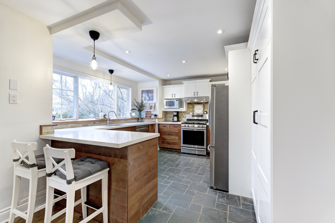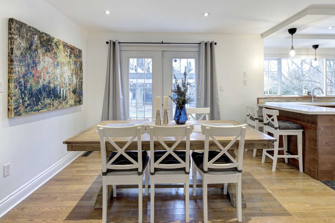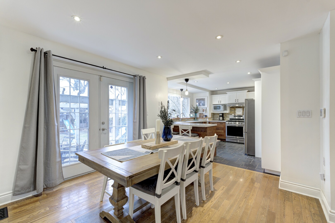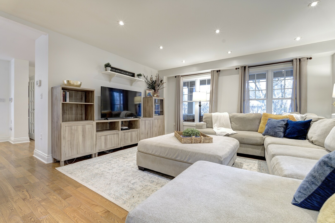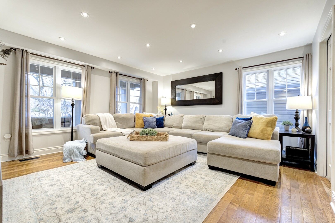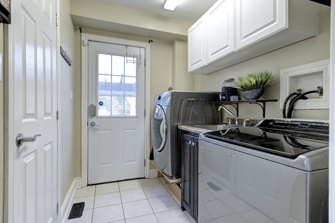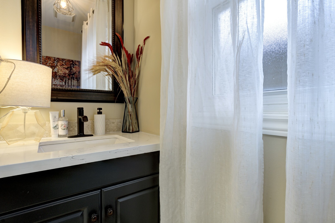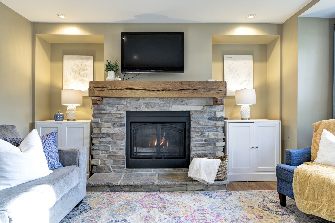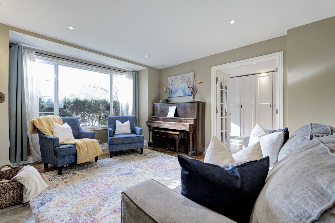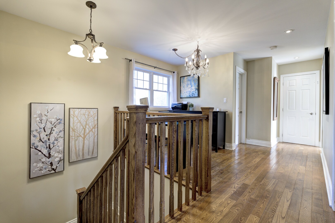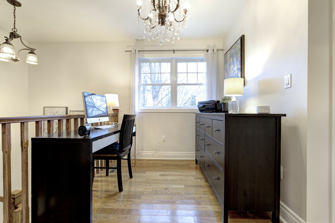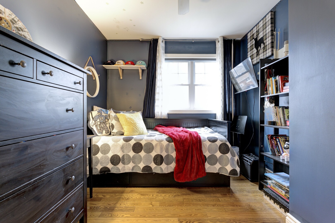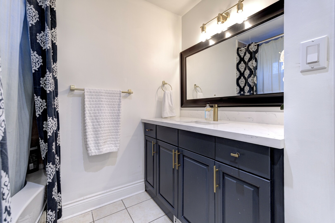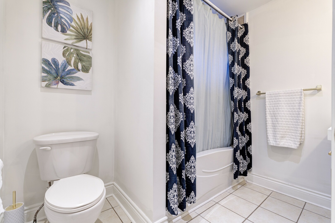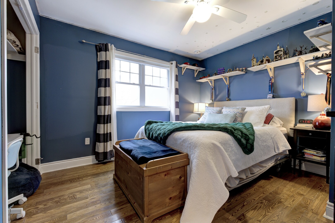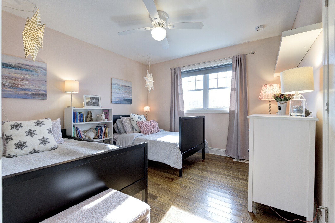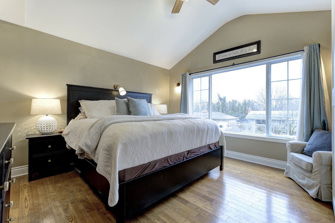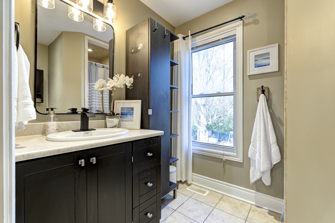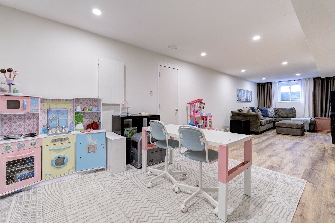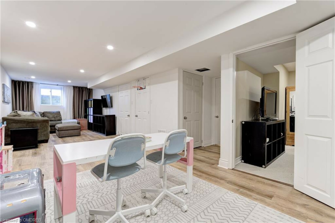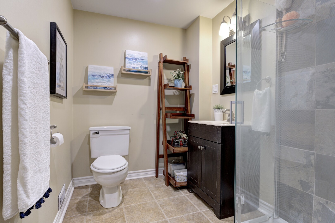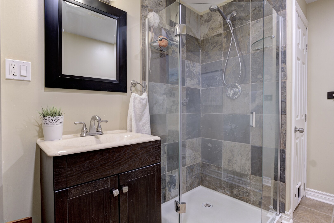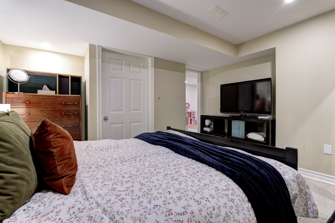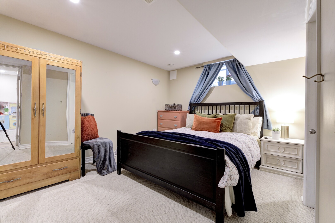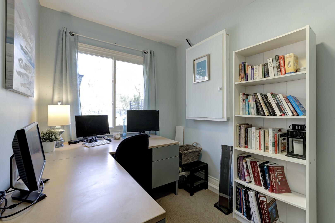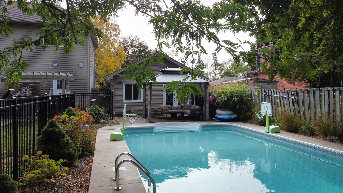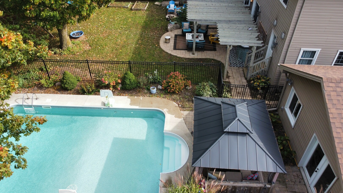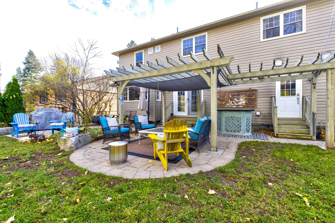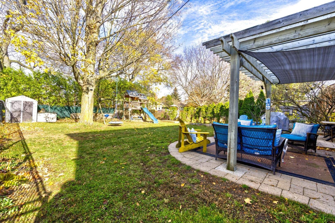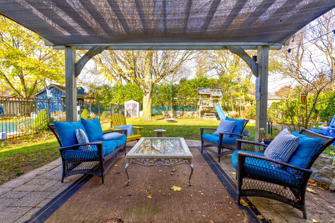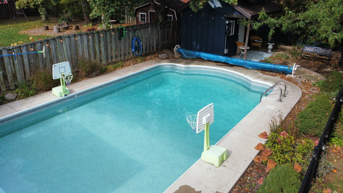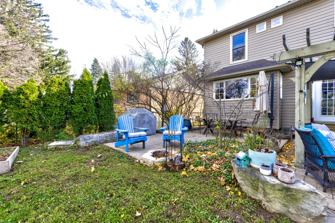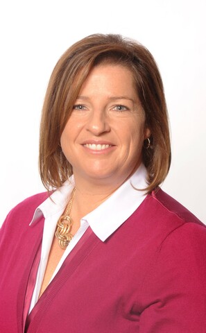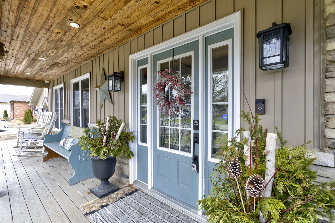

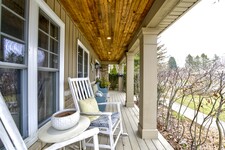

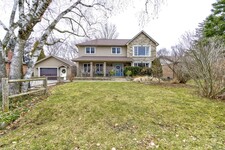
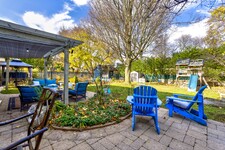
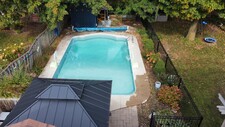
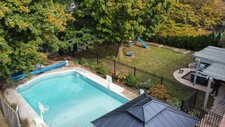
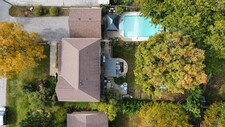
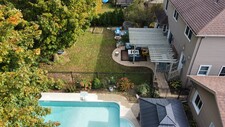
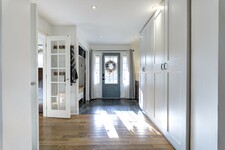
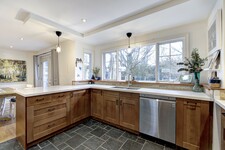
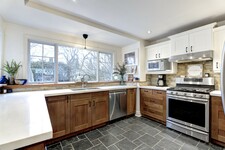
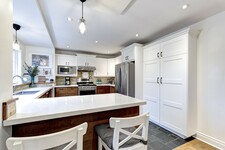
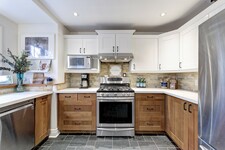

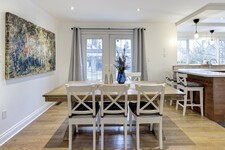
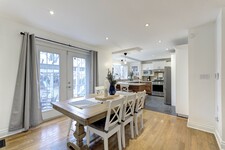
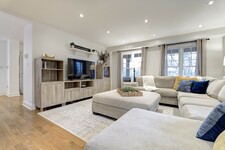
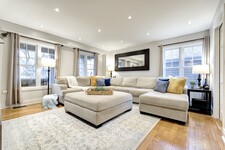

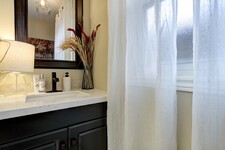

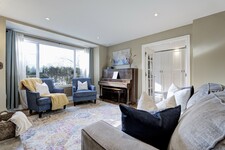

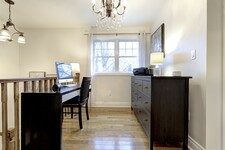
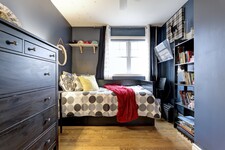
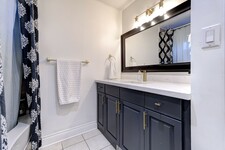
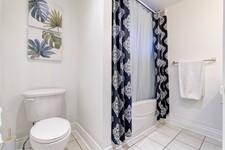
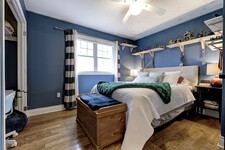

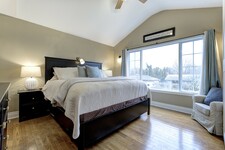

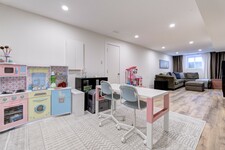


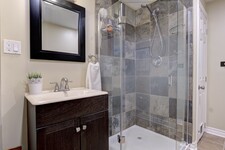
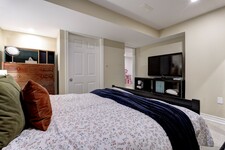


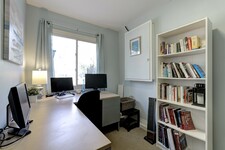
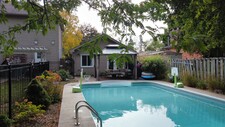
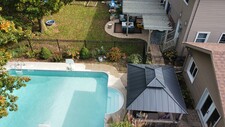


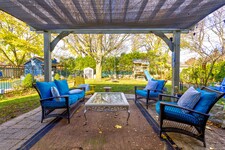
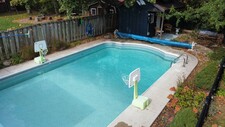
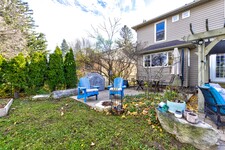
]Welcome to your dream home, seamlessly blending luxury with nature! This stunning home is beyond living space, it's a lifestyle! Featuring an enchanting backyard oasis with a sparkling saltwater pool (2016) and a charming pool house with a sauna. The pool area is fully fenced for safety and peace of mind, separating it from the lush grass yard which is also fully fenced. Enjoy the shade of a beautiful maple tree which can even be tapped for maple syrup adding a rare unique touch to this sprawling 75x120 premium lot! Life is not all play, so the garage has been transformed into a functional space providing parking, storage and a small 3 seasons home office overlooking the pool, adding versatility for both work while keeping an eye on those who play. Outdoor lighting was added in 2020 adding to the already stunning curb appeal. Before you step inside, take a moment to soak in the charming covered front porch overlooking the front garden. Indoors, find a sought-after layout in this home that was completely rebuilt from the foundation up and completed in 2013. From the spacious front entrance, enter through french doors into the living room with a stunning stone fireplace. The kitchen, upgraded in 2023, features quartz countertops, updated uppers in "Simply White" & stainless steel appliances. You won't mind doing dishes when you overlook the incredible backyard through the large picture window. The second floor offers 4 bedrooms and an office nook. The primary suite is a tranquil haven with an ensuite bathroom and ample storage. New Berber leading to lower level, refinished in 2023, is versatile with an additional bedroom and modern updated lighting. Practical enhancements include waterproofing and an extra sump pump (2023). A radon elimination system was added in 2021 for peace of mind. Embrace serenity, laughter, and create memories in this extraordinary property. Your dream home with an incredible backyard oasis awaits – seize the opportunity to make it yours today!
MLS Description
Stunning in every season and thoughtfully designed for the rebuild renovation completed in '13, preserving only the original foundation. This truly is the home you've been waiting for w/ a private oasis backyard & sought after interior layout. Step inside & be captivated by the stunning stone fireplace, creating a warm & inviting atmosphere in the living room.The kitchen boasts a sleek upgrade wi/ new quartz countertops in '23, complemented by stainless steel appliances that cater to both style & functionality. The 2nd floor features 4 bedrooms & an office nook, providing ample space for your family's needs. The primary suite is a tranquil haven, w/ its own ensuite bathroom & loads of storage space. The basement, refinished in '23, is a versatile space featuring an additional bedroom & updated lighting for a modern touch. Practical enhancements include basement waterproofing & the addition of an extra sump pump in '23, ensuring a dry & comfortable living space.With wellness in mind, a radon elimination system was installed in '21 adding an extra layer of peace of mind. This residence isn't just about the interior — it's a lifestyle. The outdoor spaces have been thoughtfully designed and maintained. The premium 75x120 foot lot is adorned with mature landscaping, gas fire pit and 2 gas hooks for BBQ adding to the allure of your backyard oasis. In '20, both the outdoor & basement lighting were updated. The backyard is a true resort like retreat with a saltwater pool installed in 2016 & a charming pool house w/ a sauna! for quick changes and warm ups!. The pool area is fully fenced, separating it from the lush grass yard. Enjoy the shade of a beautiful sugar maple tree, which can even be tapped for maple syrup – a unique touch. But that's not all — the garage has been transformed into a functional space w/ a small home office overlooking the pool. This thoughtful renovation adds versatility to the property, catering to both work & play. (id:9346)
General Information
Property Type
Single Family
Building Type
House
Style
Freehold
Stories
2
Land Size
under 1/2 acre
Frontage - 900
Depth - 1440
Details
Parking
Detached Garage
Total Parking Spaces
5
Amenities Nearby
Golf Nearby
Park
Schools
Shopping
Pool
Inground pool
Building
Architectural Style
2 Level
Bedrooms
5
Basement
Full
Cooling
Central air conditioning
Heating Type
Forced air
Heating Fuel
Natural gas
Water
Municipal water
Rooms
| Type | Level | Dimensions |
|---|---|---|
| 4pc Bathroom | Second level | 8'4'' x 7'10'' |
| Office | Second level | 7'1'' x 7'11'' |
| Bedroom | Second level | 8'9'' x 11'3'' |
| Bedroom | Second level | 11'4'' x 11'5'' |
| Bedroom | Second level | 14'2'' x 11'5'' |
| 3pc Bathroom | Second level | 8'3'' x 6'0'' |
| Primary Bedroom | Second level | 13'7'' x 13'3'' |
| 3pc Bathroom | Basement | 9'10'' x 5'11'' |
| Bedroom | Basement | 13'1'' x 12'9'' |
| Gym | Basement | 7'9'' x 9'9'' |
| Family room | Basement | 30'7'' x 10'1'' |
| Laundry room | Main level | 5'8'' x 7'8'' |
| 2pc Bathroom | Main level | 2'9'' x 7'8'' |
| Family room | Main level | 15'6'' x 15'1'' |
| Kitchen | Main level | 12'8'' x 12'4'' |
| Dining room | Main level | 11'5'' x 11'5'' |
| Living room | Main level | 13'8'' x 15'0'' |
Hamilton

Hamilton is a city surrounded by nature and is rich in culture and history. One of the largest cities in Ontario, the city commonly known as Steeltown has its roots in the steel industry but has diversified greatly over the years. Hamilton is ideally located close to Toronto and Buffalo, making it a prime choice for business investment. The area is now home to many thriving industries, including manufacturing, bioscience, medical and agricultural industries.
Hamilton has a vibrant arts scene, a rich heritage and history, and incredible natural beauty. The city is host to a diverse set of attractions, amenities and events, and with the city’s top end facilities and amenities, Hamilton attracts internationally renowned concerts and events, providing entertainment year round for residents of all ages.
https://homeania.com/communities/ontario/hamilton
How far can you commute?
Pick your mode of transportation

