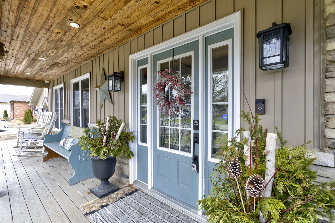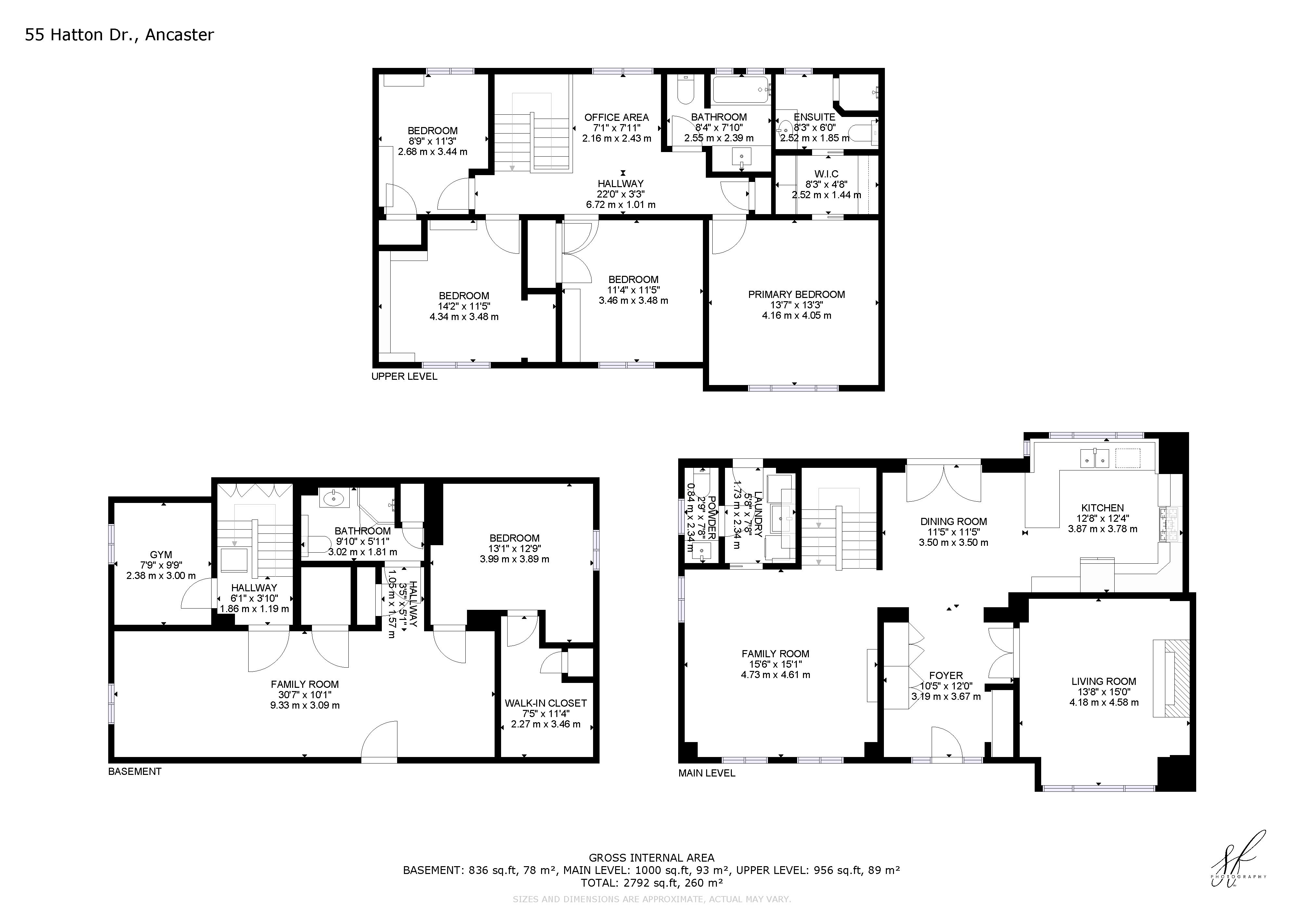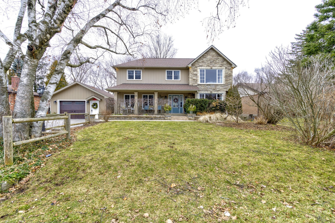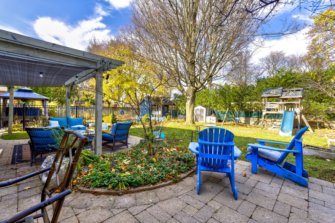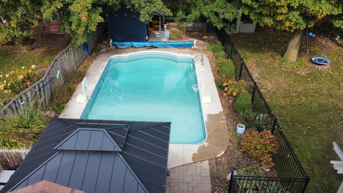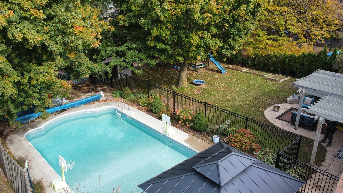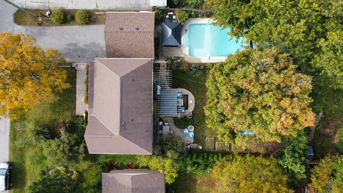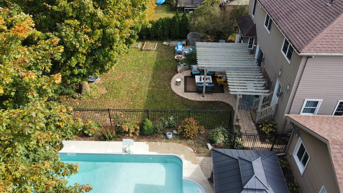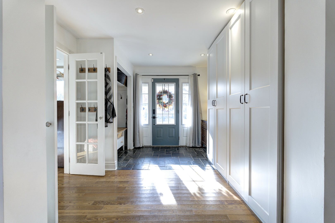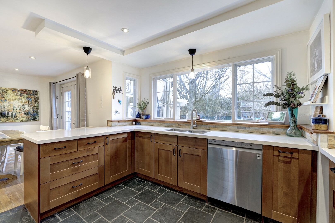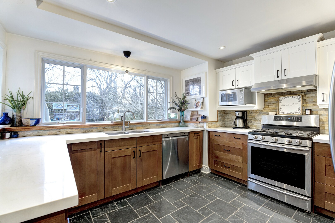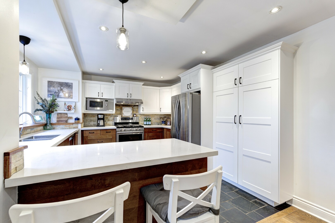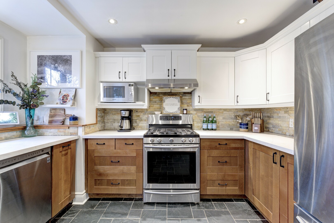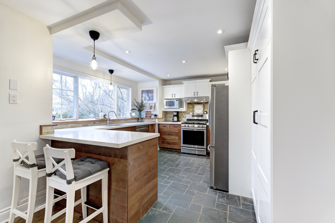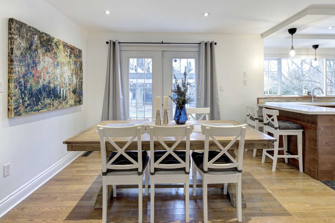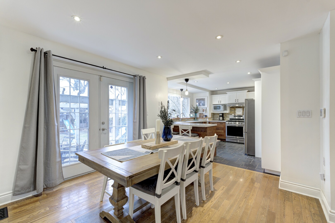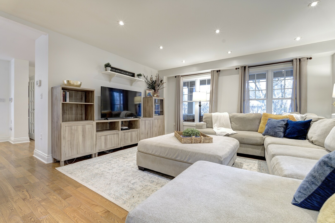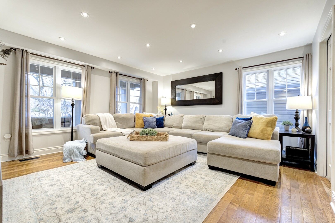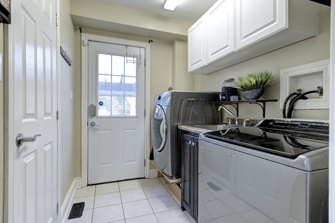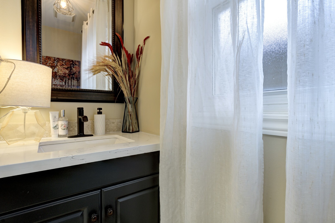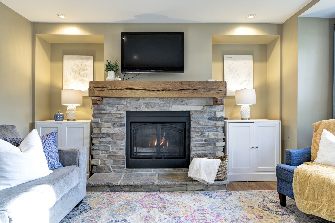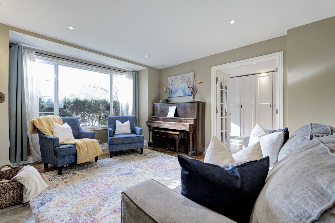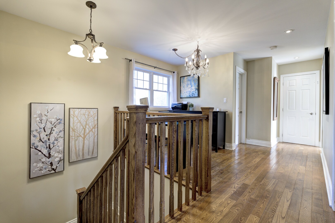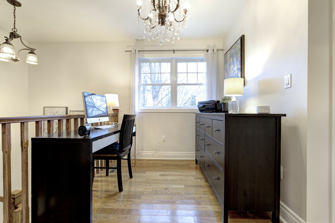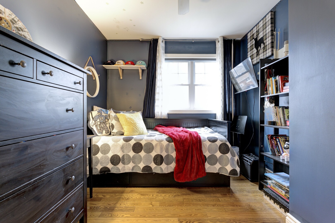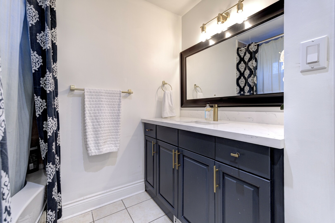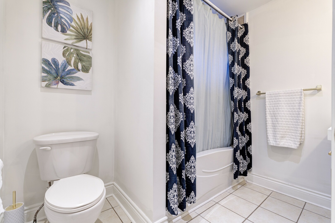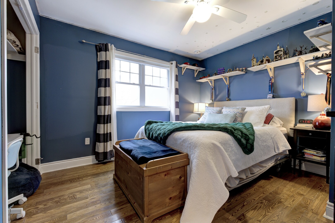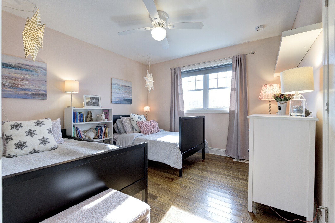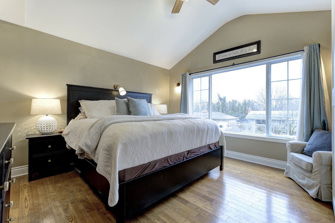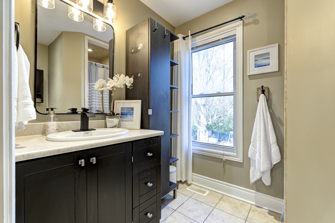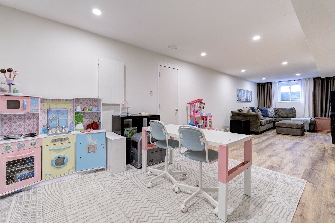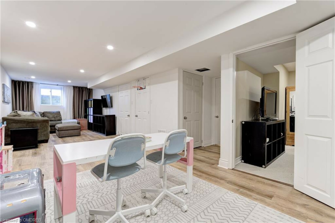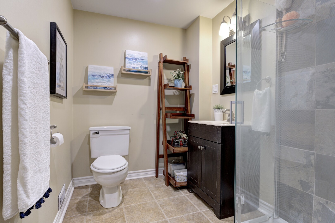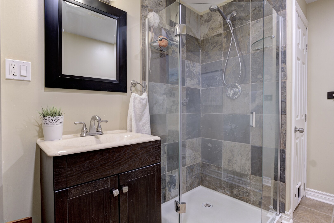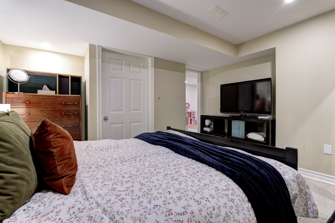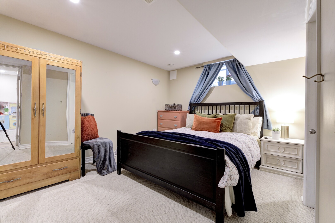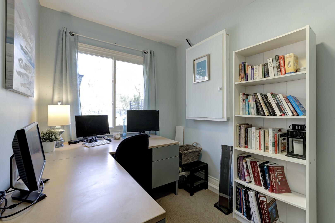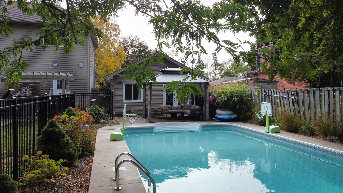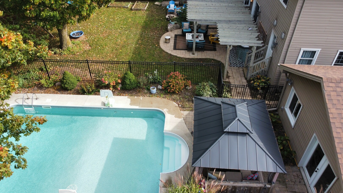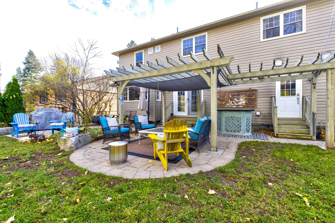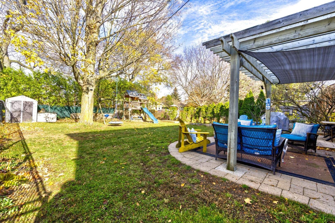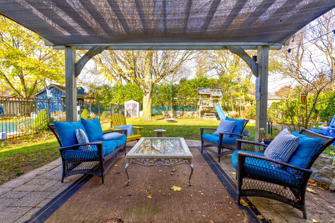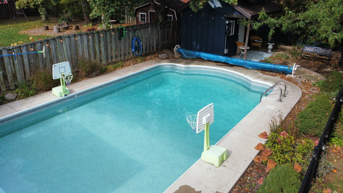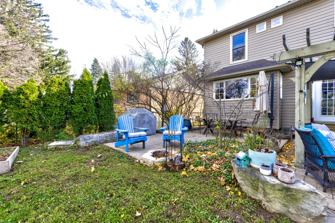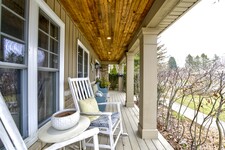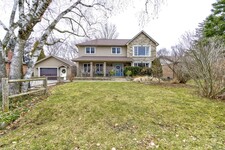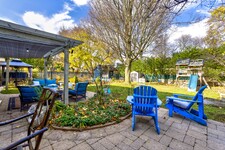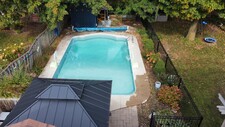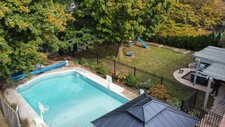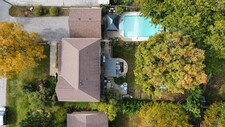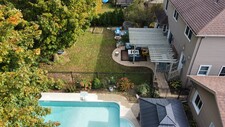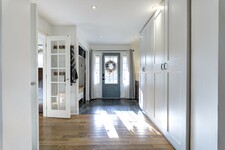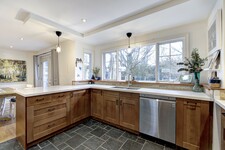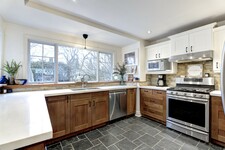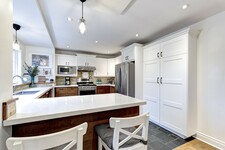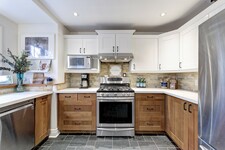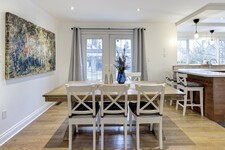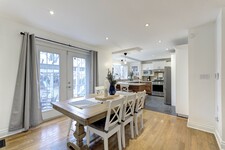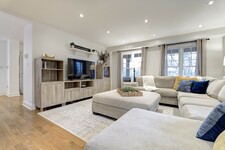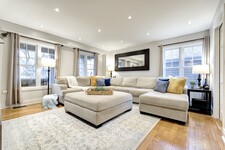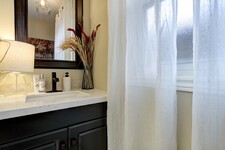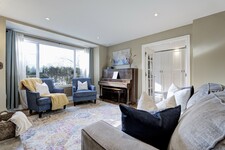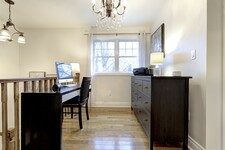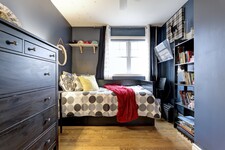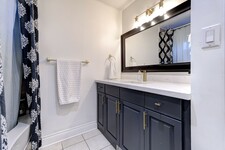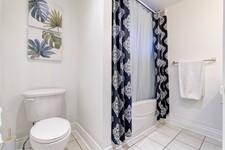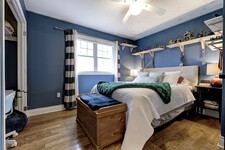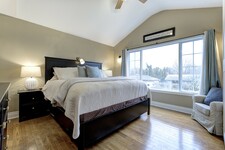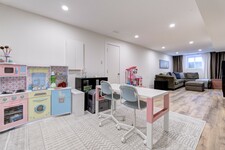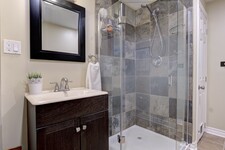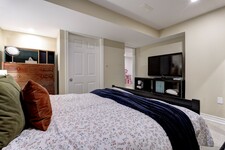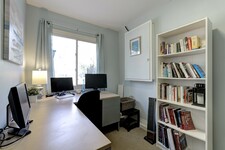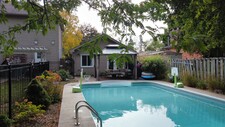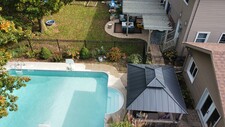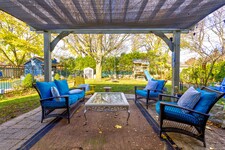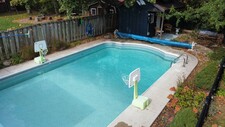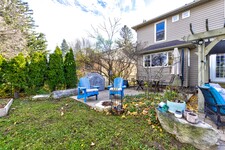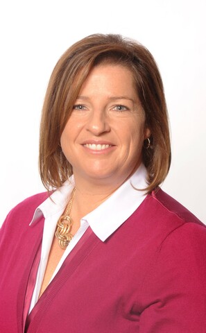]Welcome to your dream home, seamlessly blending luxury with nature! This stunning home is beyond living space, it's a lifestyle! Featuring an enchanting backyard oasis with a sparkling saltwater pool (2016) and a charming pool house with a sauna. The pool area is fully fenced for safety and peace of mind, separating it from the lush grass yard which is also fully fenced. Enjoy the shade of a beautiful maple tree which can even be tapped for maple syrup adding a rare unique touch to this sprawling 75x120 premium lot! Life is not all play, so the garage has been transformed into a functional space providing parking, storage and a small 3 seasons home office overlooking the pool, adding versatility for both work while keeping an eye on those who play. Outdoor lighting was added in 2020 adding to the already stunning curb appeal. Before you step inside, take a moment to soak in the charming covered front porch overlooking the front garden. Indoors, find a sought-after layout in this home that was completely rebuilt from the foundation up and completed in 2013. From the spacious front entrance, enter through french doors into the living room with a stunning stone fireplace. The kitchen, upgraded in 2023, features quartz countertops, updated uppers in "Simply White" & stainless steel appliances. You won't mind doing dishes when you overlook the incredible backyard through the large picture window. The second floor offers 4 bedrooms and an office nook. The primary suite is a tranquil haven with an ensuite bathroom and ample storage. New Berber leading to lower level, refinished in 2023, is versatile with an additional bedroom and modern updated lighting. Practical enhancements include waterproofing and an extra sump pump (2023). A radon elimination system was added in 2021 for peace of mind. Embrace serenity, laughter, and create memories in this extraordinary property. Your dream home with an incredible backyard oasis awaits – seize the opportunity to make it yours today!
描述
Stunning in every season and thoughtfully designed for the rebuild renovation completed in '13, preserving only the original foundation. This truly is the home you've been waiting for w/ a private oasis backyard & sought after interior layout. Step inside & be captivated by the stunning stone fireplace, creating a warm & inviting atmosphere in the living room.The kitchen boasts a sleek upgrade wi/ new quartz countertops in '23, complemented by stainless steel appliances that cater to both style & functionality. The 2nd floor features 4 bedrooms & an office nook, providing ample space for your family's needs. The primary suite is a tranquil haven, w/ its own ensuite bathroom & loads of storage space. The basement, refinished in '23, is a versatile space featuring an additional bedroom & updated lighting for a modern touch. Practical enhancements include basement waterproofing & the addition of an extra sump pump in '23, ensuring a dry & comfortable living space.With wellness in mind, a radon elimination system was installed in '21 adding an extra layer of peace of mind. This residence isn't just about the interior — it's a lifestyle. The outdoor spaces have been thoughtfully designed and maintained. The premium 75x120 foot lot is adorned with mature landscaping, gas fire pit and 2 gas hooks for BBQ adding to the allure of your backyard oasis. In '20, both the outdoor & basement lighting were updated. The backyard is a true resort like retreat with a saltwater pool installed in 2016 & a charming pool house w/ a sauna! for quick changes and warm ups!. The pool area is fully fenced, separating it from the lush grass yard. Enjoy the shade of a beautiful sugar maple tree, which can even be tapped for maple syrup – a unique touch. But that's not all — the garage has been transformed into a functional space w/ a small home office overlooking the pool. This thoughtful renovation adds versatility to the property, catering to both work & play. (id:9346)
一般信息
物业类型
Single Family
建筑类型
House
风格
Freehold
层
2
土地面积
under 1/2 acre
临街 - 900
深度 - 1440
详细信息
停车
Detached Garage
总停车位
5
周边设施
Golf Nearby
Park
Schools
Shopping
池
Inground pool
建筑
建筑风格
2 Level
卧室
5
地下室
Full
冷却
Central air conditioning
加热型
Forced air
暖气燃料
Natural gas
水
Municipal water
房间
| 类型 | 层 | 尺寸 |
|---|---|---|
| 4pc Bathroom | Second level | 8'4'' x 7'10'' |
| Office | Second level | 7'1'' x 7'11'' |
| Bedroom | Second level | 8'9'' x 11'3'' |
| Bedroom | Second level | 11'4'' x 11'5'' |
| Bedroom | Second level | 14'2'' x 11'5'' |
| 3pc Bathroom | Second level | 8'3'' x 6'0'' |
| Primary Bedroom | Second level | 13'7'' x 13'3'' |
| 3pc Bathroom | Basement | 9'10'' x 5'11'' |
| Bedroom | Basement | 13'1'' x 12'9'' |
| Gym | Basement | 7'9'' x 9'9'' |
| Family room | Basement | 30'7'' x 10'1'' |
| Laundry room | Main level | 5'8'' x 7'8'' |
| 2pc Bathroom | Main level | 2'9'' x 7'8'' |
| Family room | Main level | 15'6'' x 15'1'' |
| Kitchen | Main level | 12'8'' x 12'4'' |
| Dining room | Main level | 11'5'' x 11'5'' |
| Living room | Main level | 13'8'' x 15'0'' |
汉密尔顿

汉密尔顿是一个城市被大自然包围,拥有丰富的文化和历史。其中一个最大的城市安大略省,市俗称不锈钢名镇有它在钢铁行业的根源,但多年来已大大多样化。哈密尔顿酒店地理位置优越,靠近多伦多和布法罗,使之成为企业投资的不二选择。该地区是现在家庭对许多欣欣向荣的行业,包括制造业,生物科学,医药和农业等行业。
汉密尔顿有一个充满活力的艺术场景,丰富的文化遗产和历史,和令人难以置信的自然美景。这个城市是主机的景点,设施和活动多样化,并与城市的最高端的设施和设备,汉密尔顿吸引国际知名的音乐会和活动,提供娱乐常年为各年龄段的居民。
你多远能改判?
选择你的运输方式
