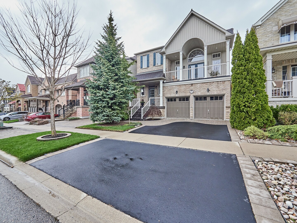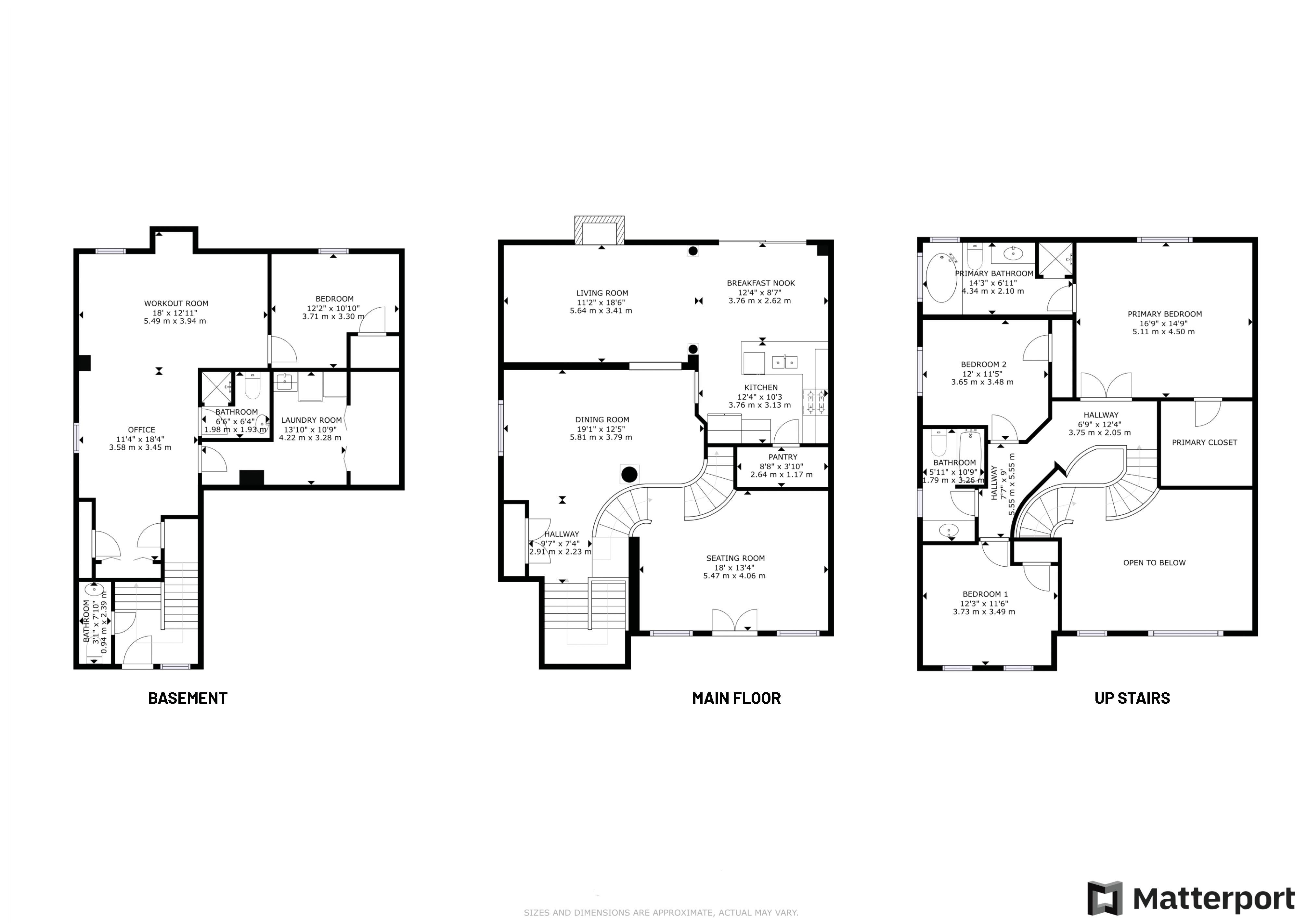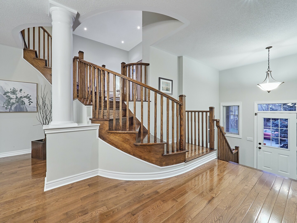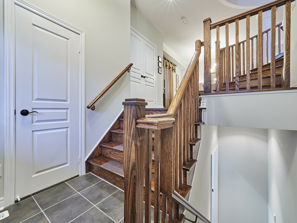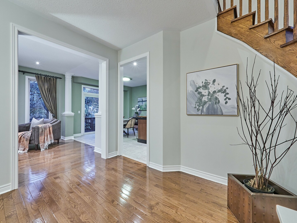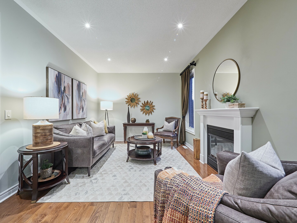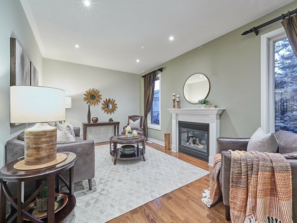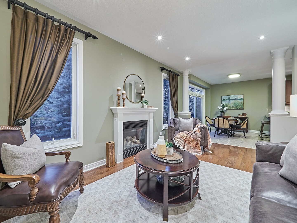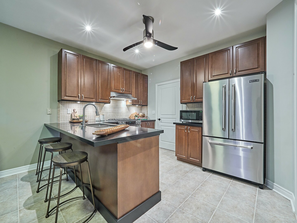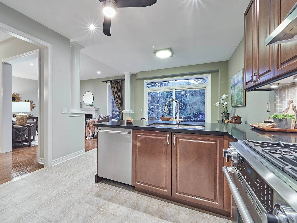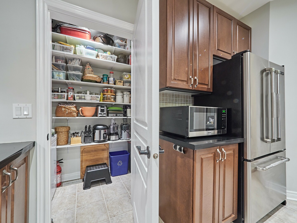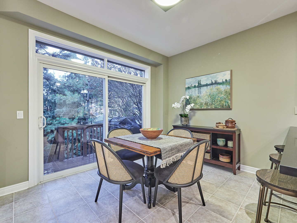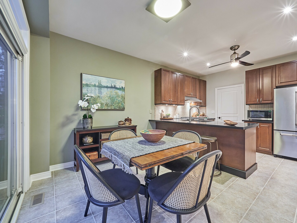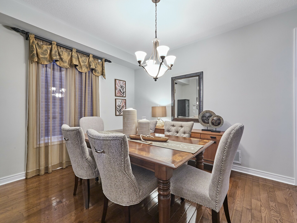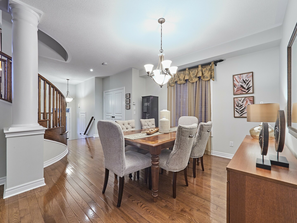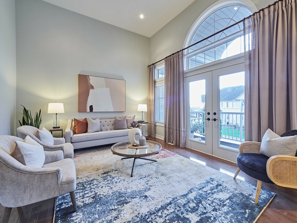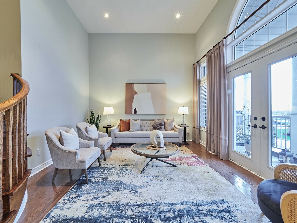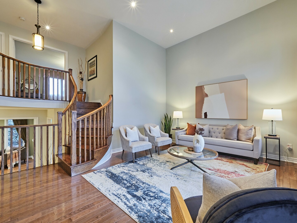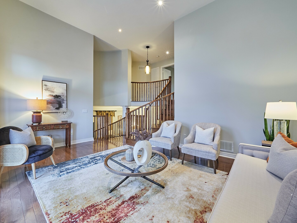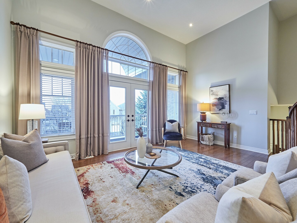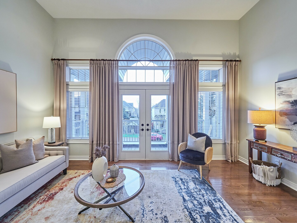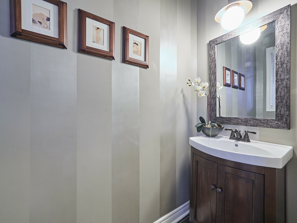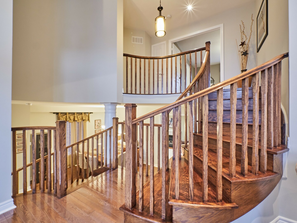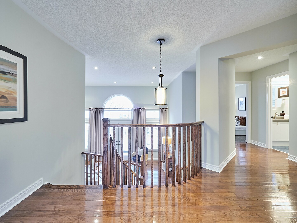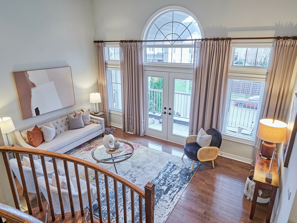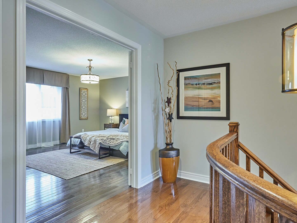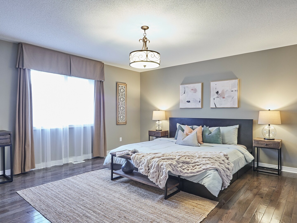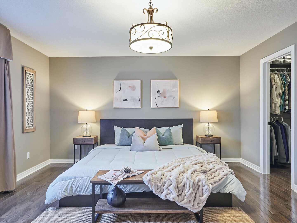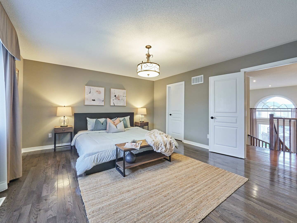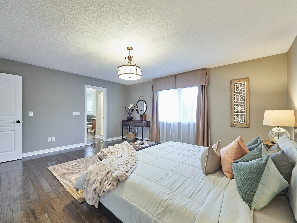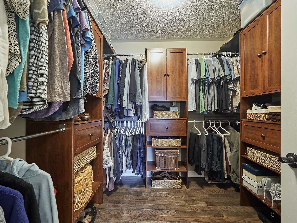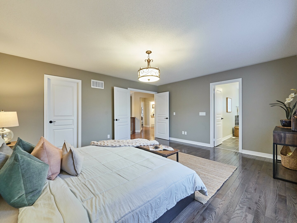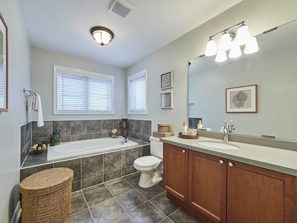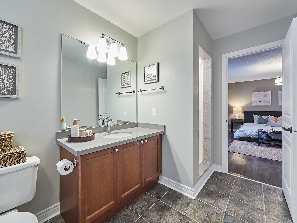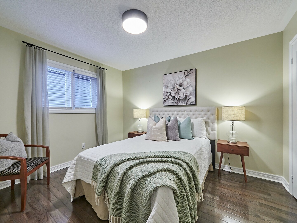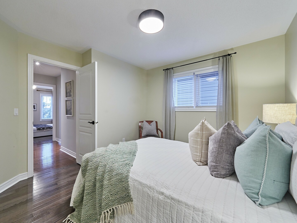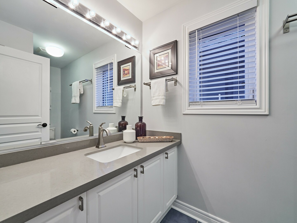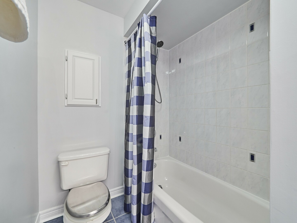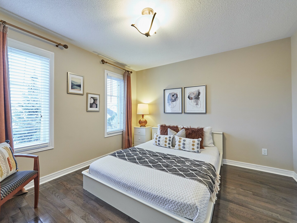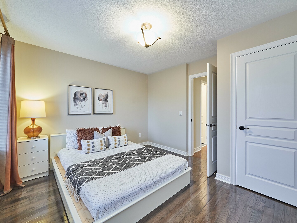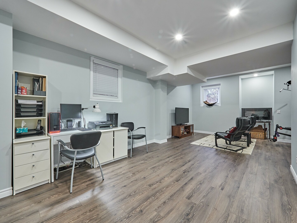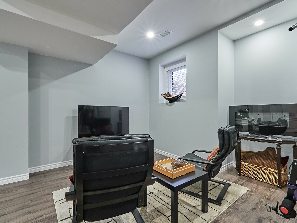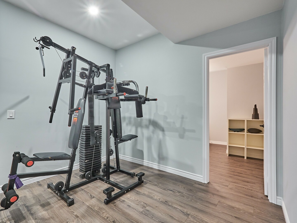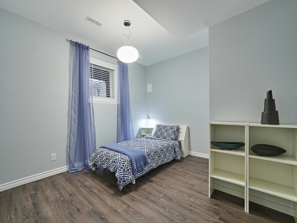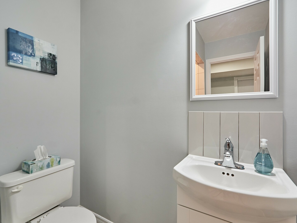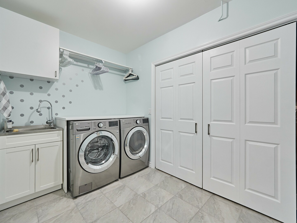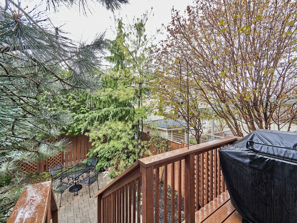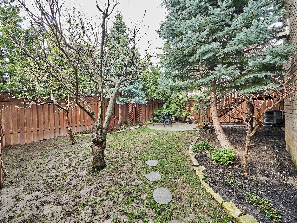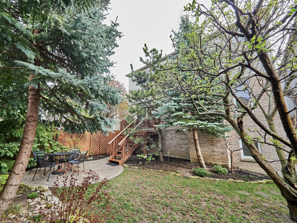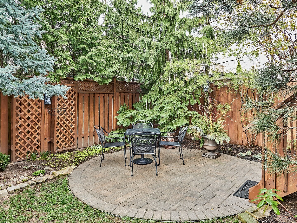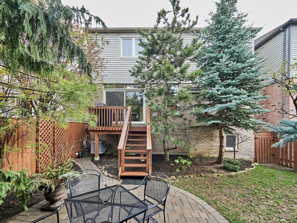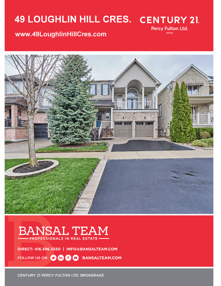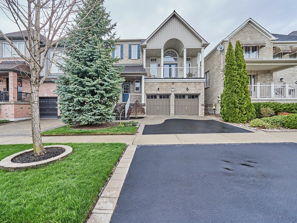
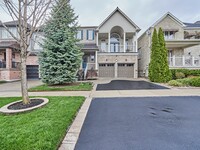
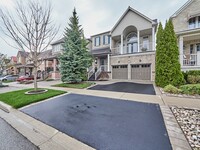

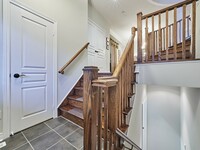
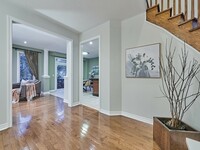
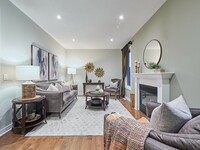
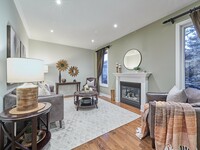
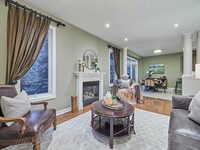
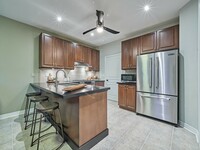
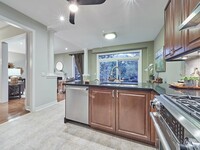
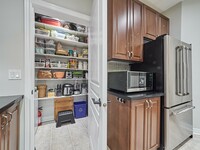
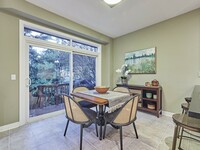

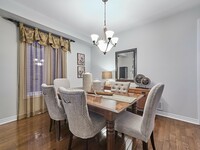
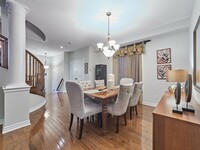
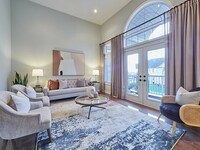
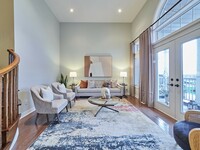
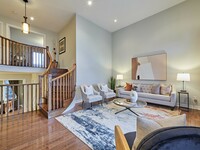
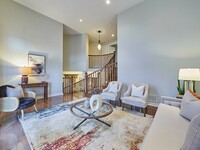
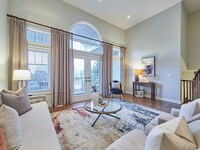
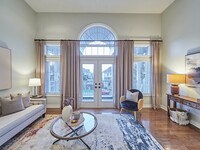
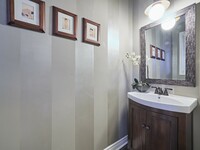
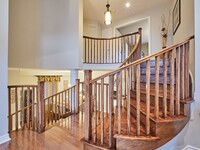
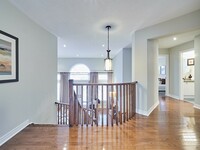
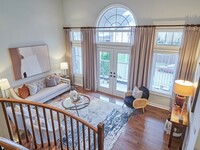
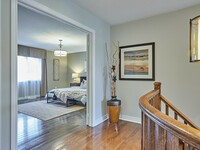
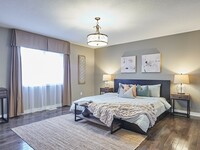

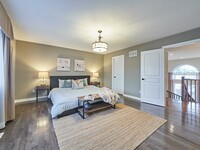
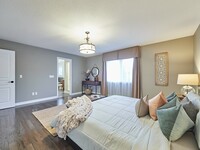

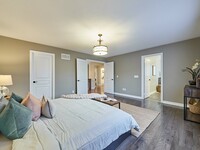
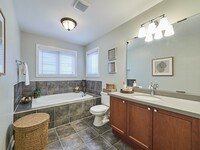
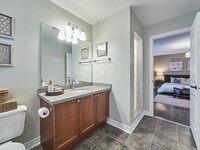
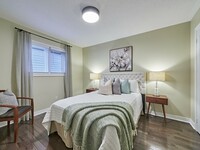
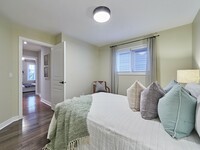
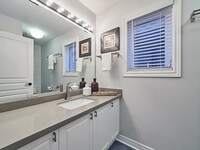
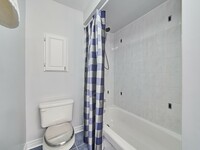
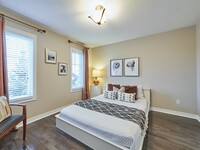
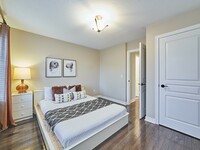
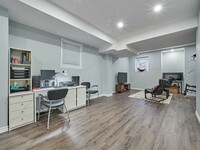
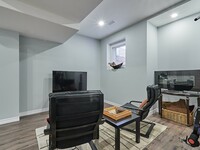
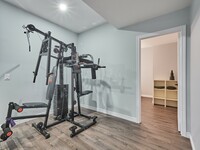
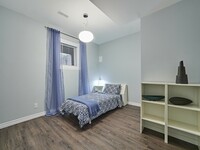
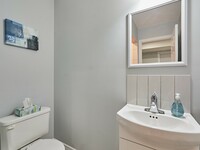

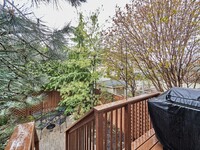

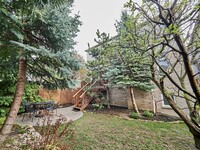
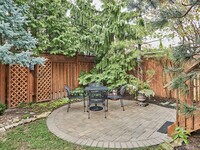
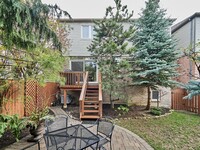
Welcome to 49 Loughlin Hill Crescent, a stunning and immaculately maintained 3+1 bedroom home with four washrooms situated within the family-minded Audley South neighbourhood of Northeast Ajax.
Front yard evergreens and stone landscaping enhance the curb appeal of the home - which also features a double car garage with a balcony above it; an exterior facade of brick, siding, and stone; as well as a covered front porch, its steps and floor finished with artificial stone.
Opening into a sunken tiled foyer with hardwood stairs to the main level - curved hardwood staircases carry to the mid- and upper levels, with another hardwood staircase leading to the finished lower level - all stained in a rich deep shade, as are the accompanying railings and handrails.
Interior columns lend an aura of grandeur to the entertaining spaces of the family and formal dining rooms - both which showcase gleaming hardwood flooring; while elegant light fixtures cast ambient lighting throughout the dining room and the reception area - enhancing the inviting feeling of warmth that envelops you upon entry into the home.
With a spacious open-themed layout, high ceilings, as well as rooms with a soft colour palette - the main level feels fresh and airy, while the backyard greenery visible through the family room windows brings a beautifully relaxing atmosphere to this space, which also features the added warmth of a gas fireplace and the brightness of pot lighting.
The kitchen also has a warm and welcoming aura - this functional work area showcasing pot lighting and a ceiling fan light; stone counters, with seating at the peninsula; tiled back splashes; richly hued wooden cabinetry with extended height uppers; a large walk-in pantry, which also has an existing rough-in for a washer and dryer; as well as a stainless steel French door fridge, gas range, dishwasher, and a double under mount sink. Earthen toned tiled flooring finishes this space and its breakfast area - which has an upgraded light fixture, and an oversized sliding door walk-out with a transom opening onto a raised deck ideal for year-round barbecuing, and which steps down to a circular stone patio in the backyard.
A finishing touch in many of the rooms throughout the home are elegant fabric window treatments; a double coat closet is located off the reception area; and at mid-level is a gorgeous formal living room with hardwood flooring; a Cathedral ceiling with pot lighting; and a grand wall-to-wall Palladian-style window with a French door walk-out onto a spacious south-facing covered balcony overlooking the street - the centre portion of its ceiling arched to mimic the window’s transom.
A contemporary light fixture illuminates the upper staircase and hallway - the hallway also featuring pot lighting and hardwood flooring; with this level showcasing two washrooms and three spacious bedrooms - the bedrooms all finished with new hardwood flooring.
Both the second and third bedrooms have good-sized windows, closets with organizers, and space for sitting areas - and between these rooms is the main 4-pc washroom, which features a vanity updated with a quartz counter, as well as a tiled floor and bath area.
Through a double door entry is the serenity of the master suite - this beautiful personal retreat showcasing ample space for a sitting area, a large window with backyard views, an upgraded light fixture, and a walk-in closet with organizers. Its ensuite washroom has a relaxing aura, as well - and showcases tiled finishes throughout; a walk-in shower area; a soaker tub with two corner windows; and a vanity updated with a quartz counter.
Directly off the foyer is a powder room - as well as the staircase to the lower level.
Showcasing high quality German laminate flooring and pot lighting throughout much of its space, great storage, and above grade oversized basement windows - this level also boasts a layout that has potential for an in-law suite. In addition to a generously sized recreation area, there is a very spacious laundry room; a 3-pc washroom; as well as a bedroom.
Fully fenced, the backyard has perennial gardens, a circular stone patio, and is surrounded by evergreens as well as seasonal shade trees for exceptional privacy - and this home is minutes to the restaurants and boutique shops within historic Pickering Village, and enjoys proximity to many of Ajax’s exceptional amenities - such as indoor and outdoor sports and fitness facilities, recreational and community centres, the Durham Centre Shopping Mall, Lakeridge Health Ajax Pickering Hospital, the GO Station, as well as quick access to Hwy 401 - and Ajax’s beautiful Waterfront Park with its over seven kilometres of trails along Lake Ontario is also a short drive away
विवरण
Beautiful 3+1 Bedroom 4 Bath * Hardwood Flrs On Main & 2nd * Finished Bsmt * 9 Ft Ceilings On Main & Bsmt * 13 Ft Ceiling In Liv Rm * Oak Stairs * Kitchen W/Granite Counters, Walk-In Pantry & Breakfast Bar *Interlock Front & Rear (Furnace, A/C, Hwt) '21, Roof ('20). Close To Schools, Park, Shopping, Transit, Hwy 401 And More.
सामान्य जानकारी
संपत्ति के प्रकार
Detached
समुदाय
Northeast Ajax
भूमि का आकार
हाते का बाग़ीचा - 37.07
गहराई - 89.07
विवरण
पार्किंग
Attached Garage (2)
कुल पार्किंग स्थलों
2
बिल्डिंग
निर्माण शैली
2 Storey
बेडरूम
4
शीतलक
Central air conditioning
ताप प्रकार
Forced air
ताप ईंधन
Natural gas
कमरा
| प्रकार | मंज़िल | आयाम |
|---|---|---|
| Living room | In between | 5.27 x 4.07 (meters) |
| Dining room | Main level | 3.73 x 3.35 (meters) |
| Family room | Main level | 5.22 x 3.33 (meters) |
| Kitchen | Main level | 3.62 x 2.8 (meters) |
| Breakfast | Main level | 3.66 x 2.72 (meters) |
| Second level | 5.02 x 4.36 (meters) | |
| Bedroom 2 | Second level | 3.56 x 3.02 (meters) |
| Bedroom 3 | Second level | 3.76 x 2.81 (meters) |
| Recreation room | Basement | 5.84 x 3.43 (meters) |
| Bedroom | Basement | 3.44 x 2.33 (meters) |
| Office | Basement | 3.63 x 3.3 (meters) |
अजाक्स

अजाक्स एक शानदार समुदाय है। इस संपन्न शहर ओंटारियो में रहने के लिए सर्वोत्तम स्थानों में से एक बना , विविधता और संस्कृति में प्राकृतिक सौंदर्य से घिरा हुआ है और अमीर, अवसर से भरा है।
अजाक्स निवासियों करते हैं और आनंद लेने के लिए बहुत कुछ करना है कि एक से बढ़ शहर है। यह तट के साथ टहलने ले रही है, जो शहर के कई पार्कों और हरे रिक्त स्थान में से एक में सड़क पर समय बिताने के लिए, या जो शहर के विभिन्न त्योहारों और घटनाओं में से एक में भाग ले रहा है या नहीं, मनोरंजन के लिए सभी उम्र के निवासियों को रखने के लिए अजाक्स में हो रहा है वहाँ हमेशा कुछ है।
अजाक्स अभी भी सुविधाओं और आप केवल आम तौर पर बहुत बड़े शहरों मिल जाएगा कि सुविधाओं की एक व्यापक सूट की विशेषता है, जबकि यह एक छोटे शहर आकर्षण का कहना है कि आप में अनूठा है । शहर में भी आदर्श शहर के व्यस्त जीवन शैली से बचने के लिए देख रहे हैं कि शहर में आने वाले लोगों के लिए यह एकदम सही है, जिससे टोरंटो के लिए आसान राजमार्ग का उपयोग के साथ स्थित है।
https://homeania.com/communities/ontario/ajax
अजाक्स
अजाक्स पर पहले से पहले द्वितीय विश्व युद्ध के पिकरिंग की बस्ती का एक हिस्सा माना जाता था। समुदाय क्षेत्र में निर्माण एक खोल संयंत्र के आसपास के पनपने के लिए शुरू हुई जब शहर पहले १९४१ में अलग माना जाता था। लोग संयंत्र के विकास और क्षेत्र की जनसंख्या सूजन , बशर्ते कि आर्थिक अवसरों का लाभ लेने के लिए कनाडा भर से आए थे।
नोट करने के लिए ब्याज की १९४१ से पचास उन्नीस अजाक्स के शहर का अपना नगरपालिका सरकार नहीं था कि है । समुदाय याचिका दायर की कुछ १९५४ में एक निर्वाचित परिषद द्वारा प्रतिनिधित्व बनने के बाद ।
https://homeania.com/communities/ontario/ajax
अजाक्स
अजाक्स उपलब्ध मनोरंजन के बहुत से एक बहुत सक्रिय समुदाय है। सार्वजनिक स्विमिंग , स्केटिंग, संगठित खेल, स्वास्थ्य और फिटनेस के समूहों और क्लबों , और भी बहुत कुछ है । तुम सिर्फ मौजूदा पार्कों और व्यायाम प्रयोजनों के लिए ट्रेल्स का उपयोग करने के लिए फिटनेस वर्गों से , उम्र और कौशल की एक विस्तृत विविधता के लिए उपयुक्त में भाग ले सकते हैं दोनों संरचित और असंरचित गतिविधियों रहे हैं।
अजाक्स एक साइकिल अनुकूल समुदाय है , और साइकिल के प्रति उत्साही सवारी कर सकते हैं जहां पार्क और ट्रेल्स का सेवन कर रहे हैं ।
समुदाय और सांस्कृतिक विकास शहर के एजेंडे पर एक बड़ा ध्यान केंद्रित है , शहर के सांस्कृतिक कार्यक्रमों और समारोहों में भाग लेने के लिए अवसरों के बहुत से देखते हैं कि सुनिश्चित करता है।
विचित्र दुकानों और आनंद के लिए मनोरम रेस्तरां की अपनी विविधता के साथ शहर अजाक्स है।
https://homeania.com/communities/ontario/ajax
कितनी दूर तुम लघुकरण कर सकते हैं?
परिवहन के अपने मोड उठाओ
