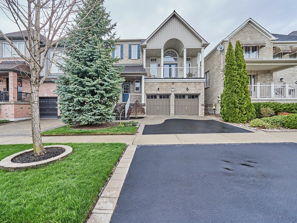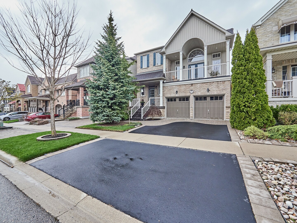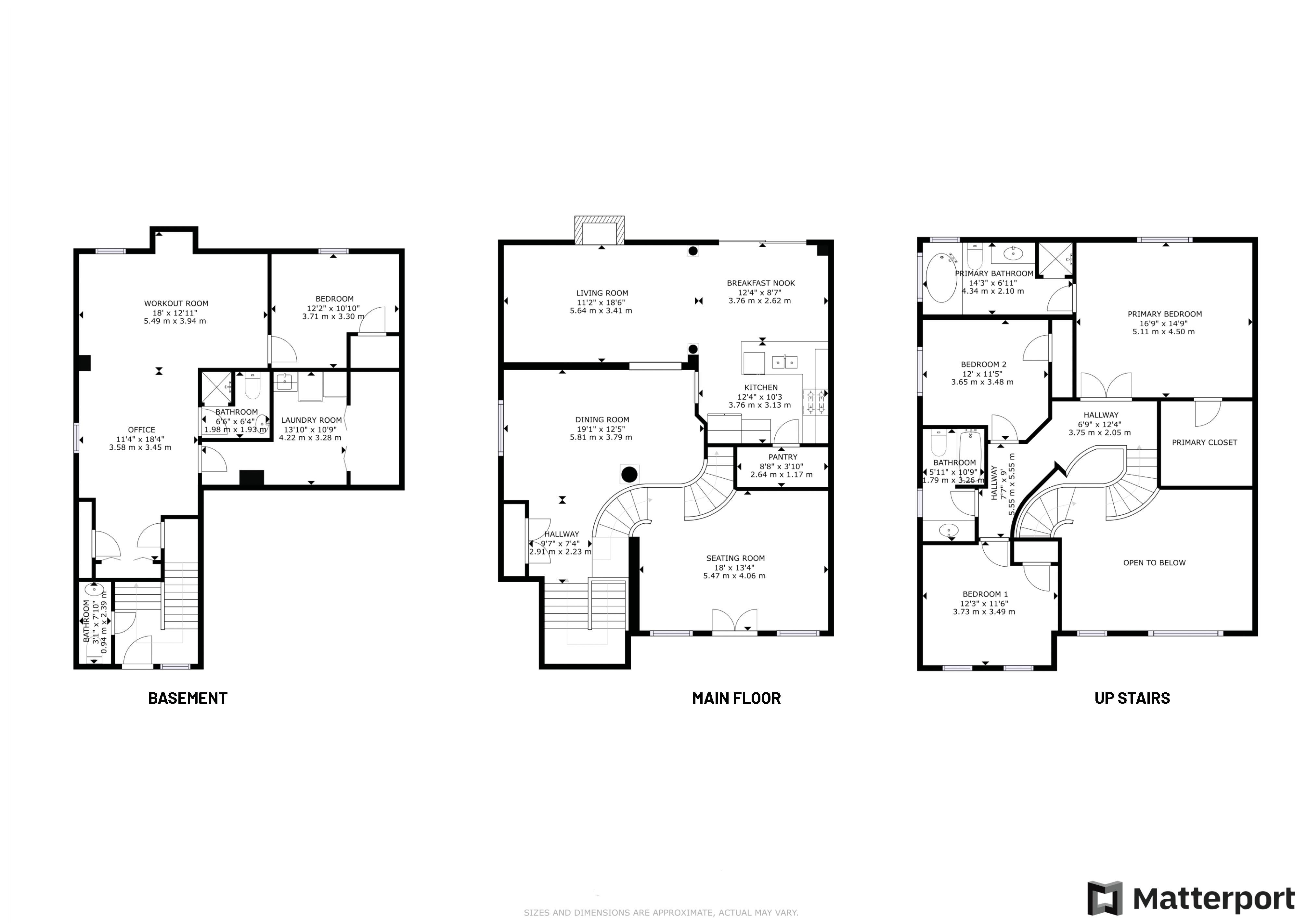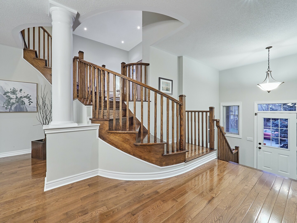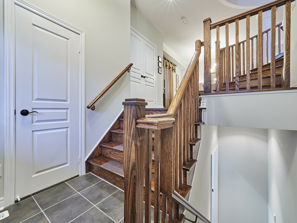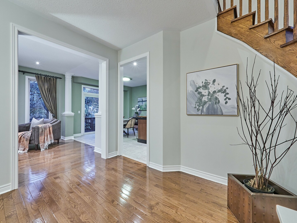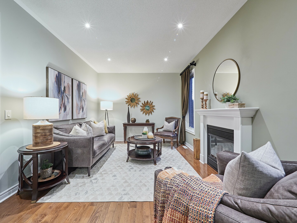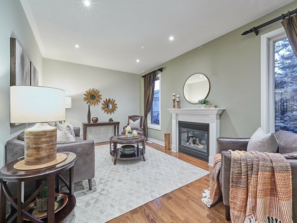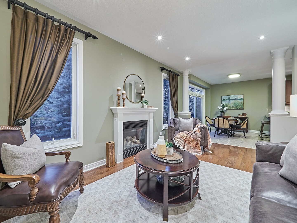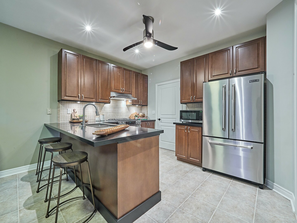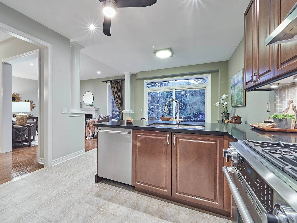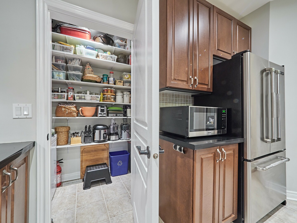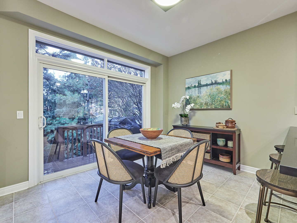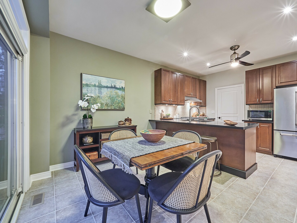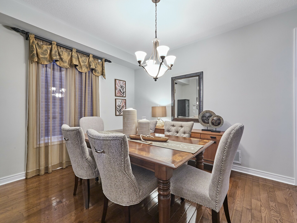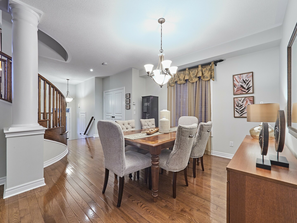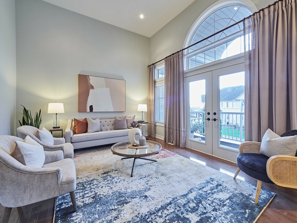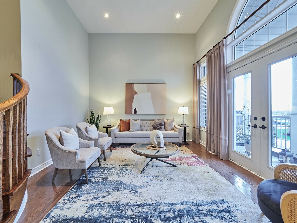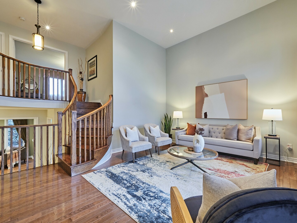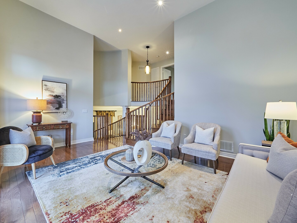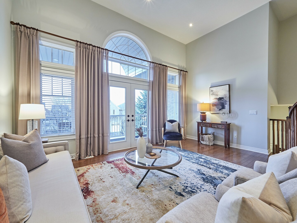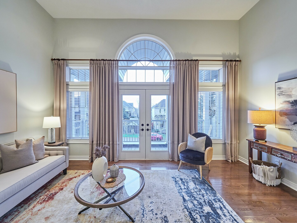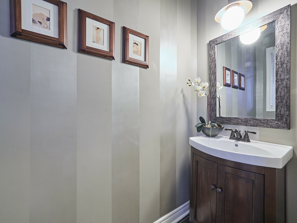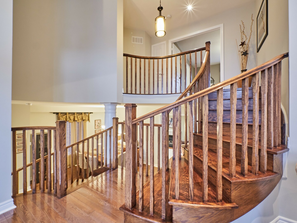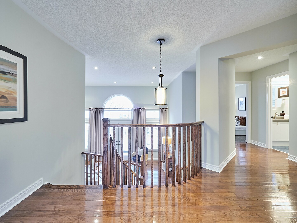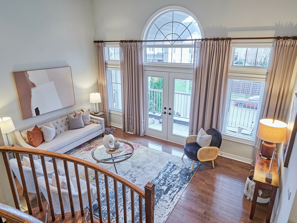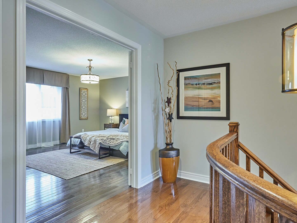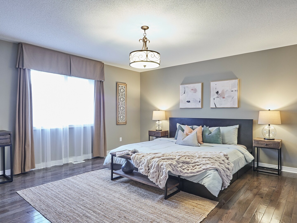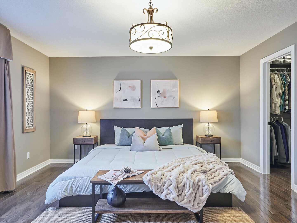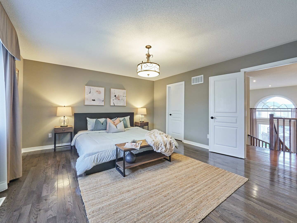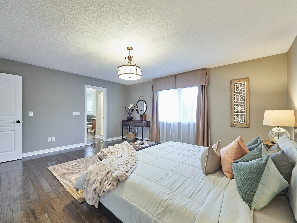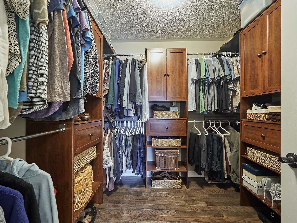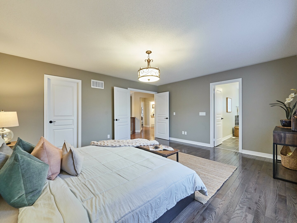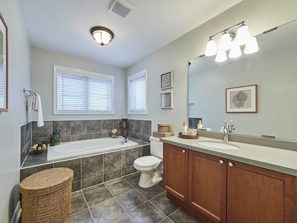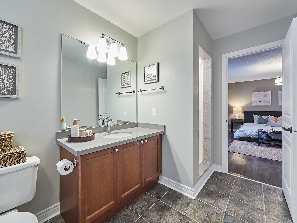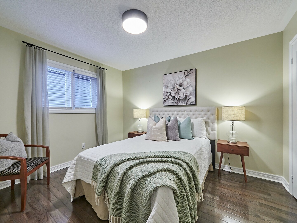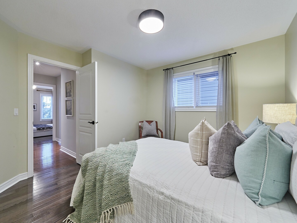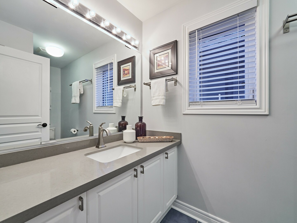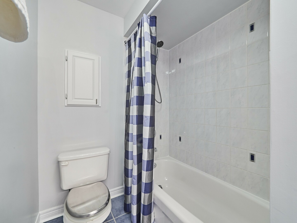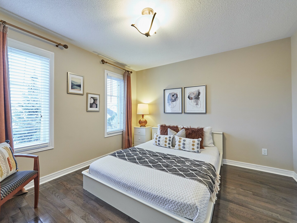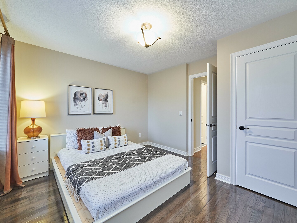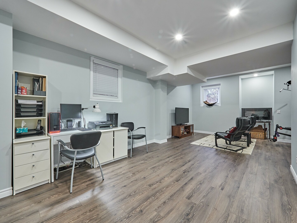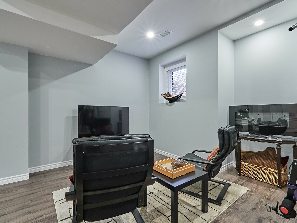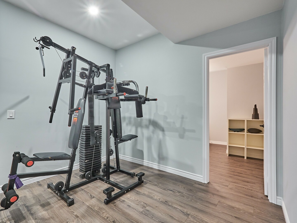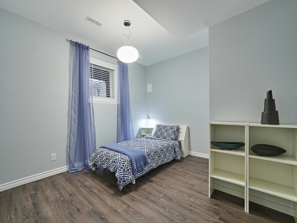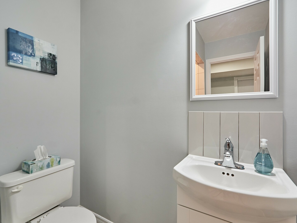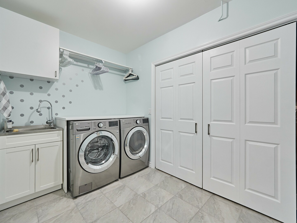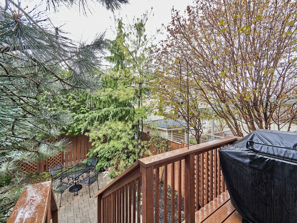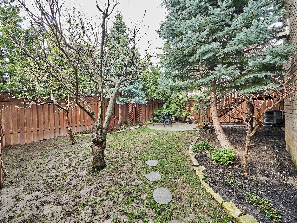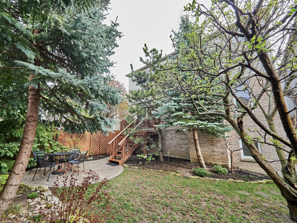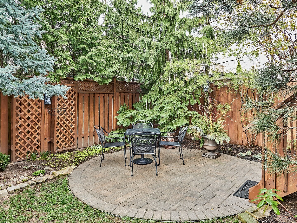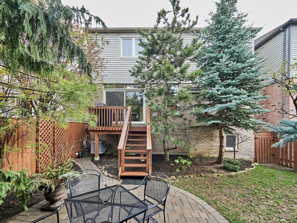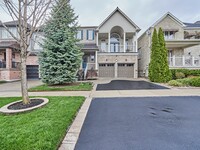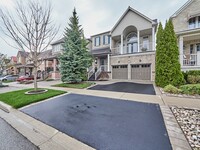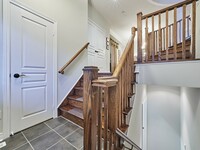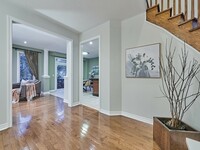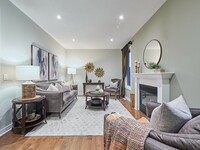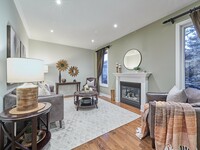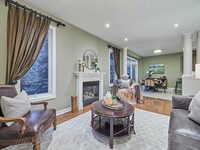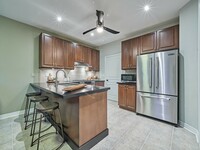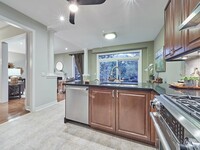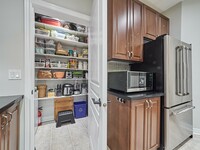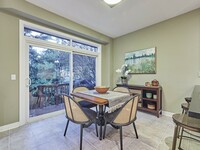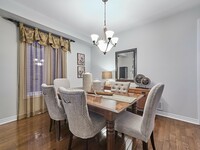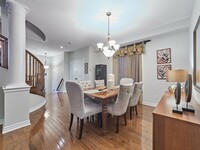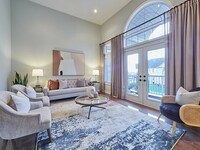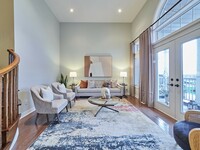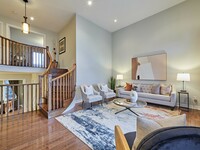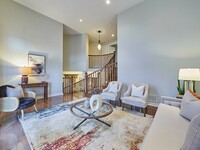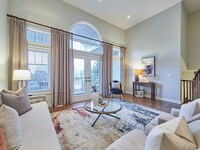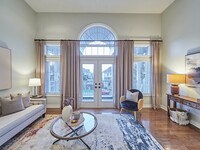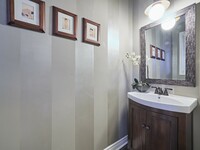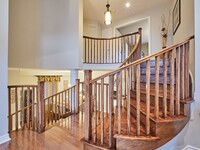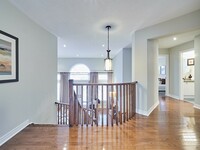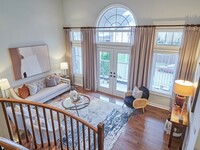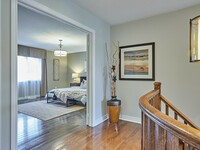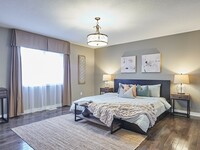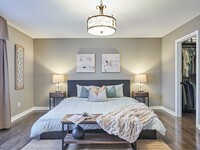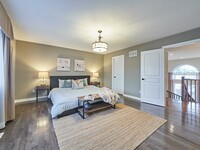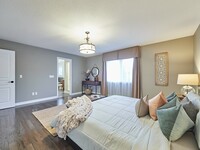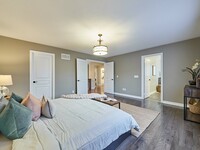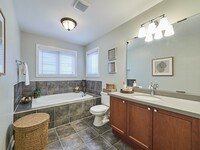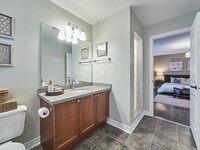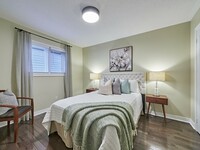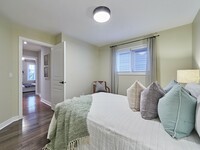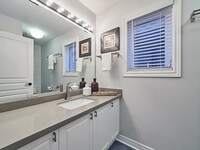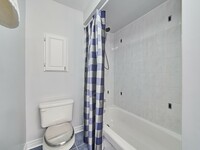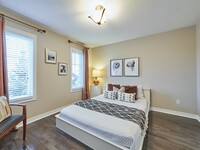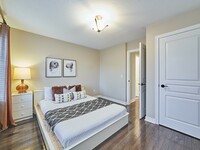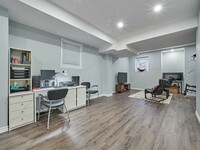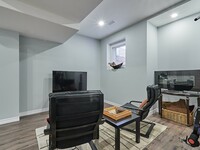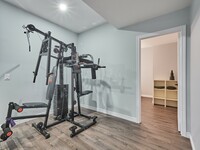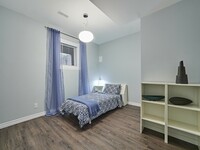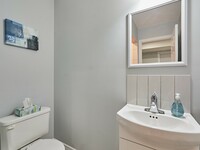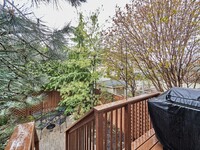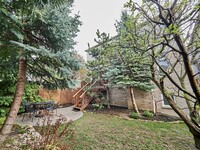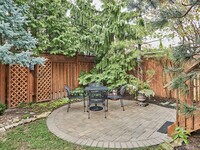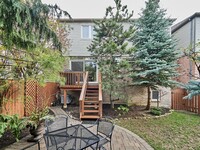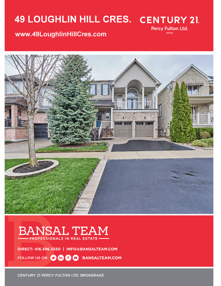Welcome to 49 Loughlin Hill Crescent, a stunning and immaculately maintained 3+1 bedroom home with four washrooms situated within the family-minded Audley South neighbourhood of Northeast Ajax.
Front yard evergreens and stone landscaping enhance the curb appeal of the home - which also features a double car garage with a balcony above it; an exterior facade of brick, siding, and stone; as well as a covered front porch, its steps and floor finished with artificial stone.
Opening into a sunken tiled foyer with hardwood stairs to the main level - curved hardwood staircases carry to the mid- and upper levels, with another hardwood staircase leading to the finished lower level - all stained in a rich deep shade, as are the accompanying railings and handrails.
Interior columns lend an aura of grandeur to the entertaining spaces of the family and formal dining rooms - both which showcase gleaming hardwood flooring; while elegant light fixtures cast ambient lighting throughout the dining room and the reception area - enhancing the inviting feeling of warmth that envelops you upon entry into the home.
With a spacious open-themed layout, high ceilings, as well as rooms with a soft colour palette - the main level feels fresh and airy, while the backyard greenery visible through the family room windows brings a beautifully relaxing atmosphere to this space, which also features the added warmth of a gas fireplace and the brightness of pot lighting.
The kitchen also has a warm and welcoming aura - this functional work area showcasing pot lighting and a ceiling fan light; stone counters, with seating at the peninsula; tiled back splashes; richly hued wooden cabinetry with extended height uppers; a large walk-in pantry, which also has an existing rough-in for a washer and dryer; as well as a stainless steel French door fridge, gas range, dishwasher, and a double under mount sink. Earthen toned tiled flooring finishes this space and its breakfast area - which has an upgraded light fixture, and an oversized sliding door walk-out with a transom opening onto a raised deck ideal for year-round barbecuing, and which steps down to a circular stone patio in the backyard.
A finishing touch in many of the rooms throughout the home are elegant fabric window treatments; a double coat closet is located off the reception area; and at mid-level is a gorgeous formal living room with hardwood flooring; a Cathedral ceiling with pot lighting; and a grand wall-to-wall Palladian-style window with a French door walk-out onto a spacious south-facing covered balcony overlooking the street - the centre portion of its ceiling arched to mimic the window’s transom.
A contemporary light fixture illuminates the upper staircase and hallway - the hallway also featuring pot lighting and hardwood flooring; with this level showcasing two washrooms and three spacious bedrooms - the bedrooms all finished with new hardwood flooring.
Both the second and third bedrooms have good-sized windows, closets with organizers, and space for sitting areas - and between these rooms is the main 4-pc washroom, which features a vanity updated with a quartz counter, as well as a tiled floor and bath area.
Through a double door entry is the serenity of the master suite - this beautiful personal retreat showcasing ample space for a sitting area, a large window with backyard views, an upgraded light fixture, and a walk-in closet with organizers. Its ensuite washroom has a relaxing aura, as well - and showcases tiled finishes throughout; a walk-in shower area; a soaker tub with two corner windows; and a vanity updated with a quartz counter.
Directly off the foyer is a powder room - as well as the staircase to the lower level.
Showcasing high quality German laminate flooring and pot lighting throughout much of its space, great storage, and above grade oversized basement windows - this level also boasts a layout that has potential for an in-law suite. In addition to a generously sized recreation area, there is a very spacious laundry room; a 3-pc washroom; as well as a bedroom.
Fully fenced, the backyard has perennial gardens, a circular stone patio, and is surrounded by evergreens as well as seasonal shade trees for exceptional privacy - and this home is minutes to the restaurants and boutique shops within historic Pickering Village, and enjoys proximity to many of Ajax’s exceptional amenities - such as indoor and outdoor sports and fitness facilities, recreational and community centres, the Durham Centre Shopping Mall, Lakeridge Health Ajax Pickering Hospital, the GO Station, as well as quick access to Hwy 401 - and Ajax’s beautiful Waterfront Park with its over seven kilometres of trails along Lake Ontario is also a short drive away
説明
Beautiful 3+1 Bedroom 4 Bath * Hardwood Flrs On Main & 2nd * Finished Bsmt * 9 Ft Ceilings On Main & Bsmt * 13 Ft Ceiling In Liv Rm * Oak Stairs * Kitchen W/Granite Counters, Walk-In Pantry & Breakfast Bar *Interlock Front & Rear (Furnace, A/C, Hwt) '21, Roof ('20). Close To Schools, Park, Shopping, Transit, Hwy 401 And More.
一般情報
物件のタイプ
Detached
コミュニティ
Northeast Ajax
ランドサイズ
間口 - 37.07
奥行き - 89.07
細部
駐車場
Attached Garage (2)
総駐車スペース
2
建物
建物のスタイル
2 Storey
ベッドルーム
4
冷却
Central air conditioning
加熱式
Forced air
暖房用燃料
Natural gas
部屋
| タイプ | ストーリー | 大きさ |
|---|---|---|
| Living room | In between | 5.27 x 4.07 (meters) |
| Dining room | Main level | 3.73 x 3.35 (meters) |
| Family room | Main level | 5.22 x 3.33 (meters) |
| Kitchen | Main level | 3.62 x 2.8 (meters) |
| Breakfast | Main level | 3.66 x 2.72 (meters) |
| Second level | 5.02 x 4.36 (meters) | |
| Bedroom 2 | Second level | 3.56 x 3.02 (meters) |
| Bedroom 3 | Second level | 3.76 x 2.81 (meters) |
| Recreation room | Basement | 5.84 x 3.43 (meters) |
| Bedroom | Basement | 3.44 x 2.33 (meters) |
| Office | Basement | 3.63 x 3.3 (meters) |
アヤックス

アヤックスは素晴らしいコミュニティです。この盛んな町は、オンタリオ州に住んで最高の場所の一つとなって、多様性と文化の中で自然の美しさに囲まれ、豊かな、チャンスがいっぱいです。
アヤックス住民が行い、楽しむために多くを持って成長している町です。それはウォーターフロントに沿って散策しながら、町の多くの公園や緑地の一つで屋外での時間を費やし、または町の様々なフェスティバルやイベントの一つに出席していますかどうか、楽しますべての年齢層の住民を保つためにアヤックスで起こって何かが常にあります。
アヤックスはまだ設備とあなたが唯一、一般的に多くの大都市を見つけるだろう機能の包括的なスイートを特徴としながら、それが小さな町の魅力を維持するという点で独特です。町はまた、理想的な都市の多忙な生活を脱出しようとしている都市に通勤の方に、それは完璧な作り、トロントへの容易な高速道路のアクセスが位置しています。
アヤックス
アヤックスは、最初に前に第二次世界大戦へのピカリングの郷の一部と考えられていました。コミュニティがエリア内に構築されたシェルの植物の周りに繁栄し始めたとき、町は最初四〇から一19に別々と考えられました。人々は植物が開発と地域の人口が腫れ、提供経済的機会を活用するためにカナダ各地から来ました。
注意することは興味深い四〇から一19から50 19へのAjaxの町は独自の市政を持っていなかったということです。コミュニティを請願一部は1954年に選出された理事会で表されるようになった後。
アヤックス
アヤックスは、利用可能なレクリエーションの機会をたっぷり使って非常に活発なコミュニティです。公共水泳、スケート、組織的スポーツ、健康とフィットネスのグループやクラブ、および多くがあります。あなただけの既存の公園や運動のためにコースを利用してするフィットネスクラスから、年齢やスキルの多種多様に適したに参加することができ、両方の構造化および非構造化の活動があります。
アヤックスサイクリング優しいコミュニティで、サイクリング愛好家が乗ることができる公園やトレイルがたくさんあります。
コミュニティと文化の発展は、市内の議題に大きな焦点となって、町は文化イベントやフェスティバルに参加する機会がたくさんありますことを保証します。
趣のあるお店や楽しむためのおいしいレストランのその様々な繁華街のAjaxを発見。
あなたはどこまで通勤することができますか?
交通のあなたのモードを選択してください
