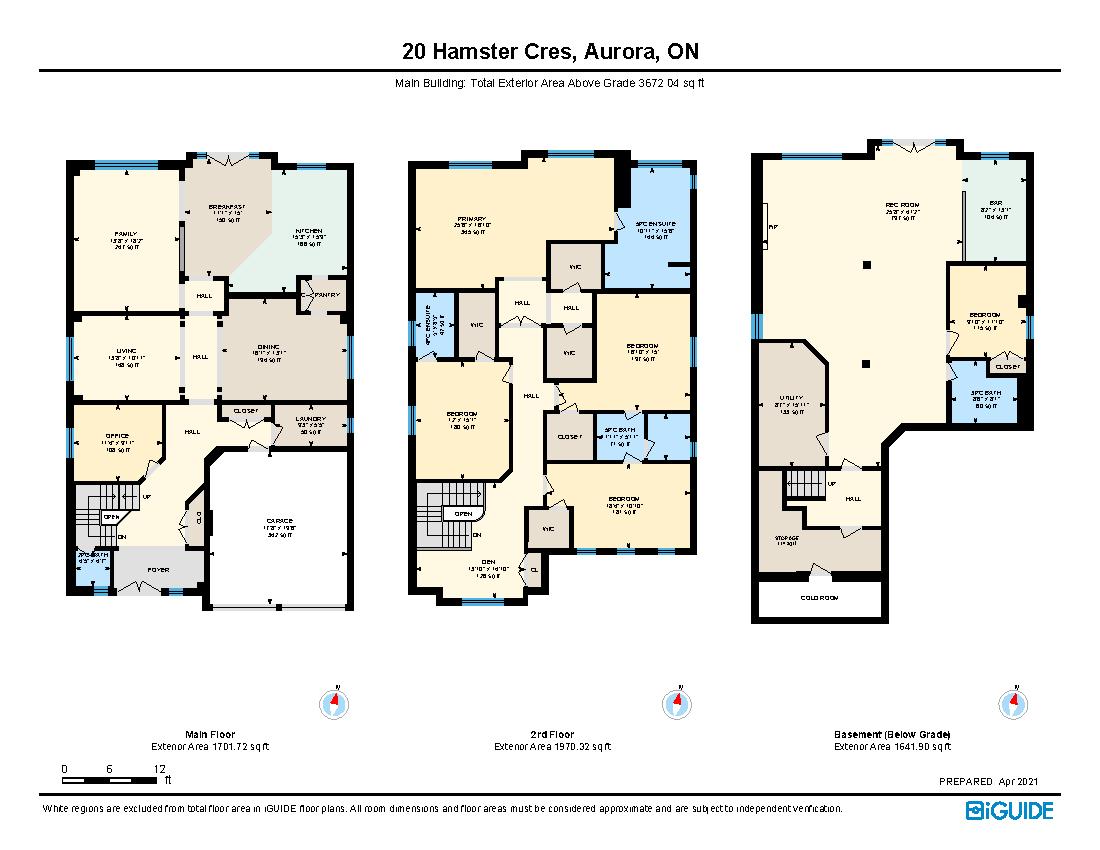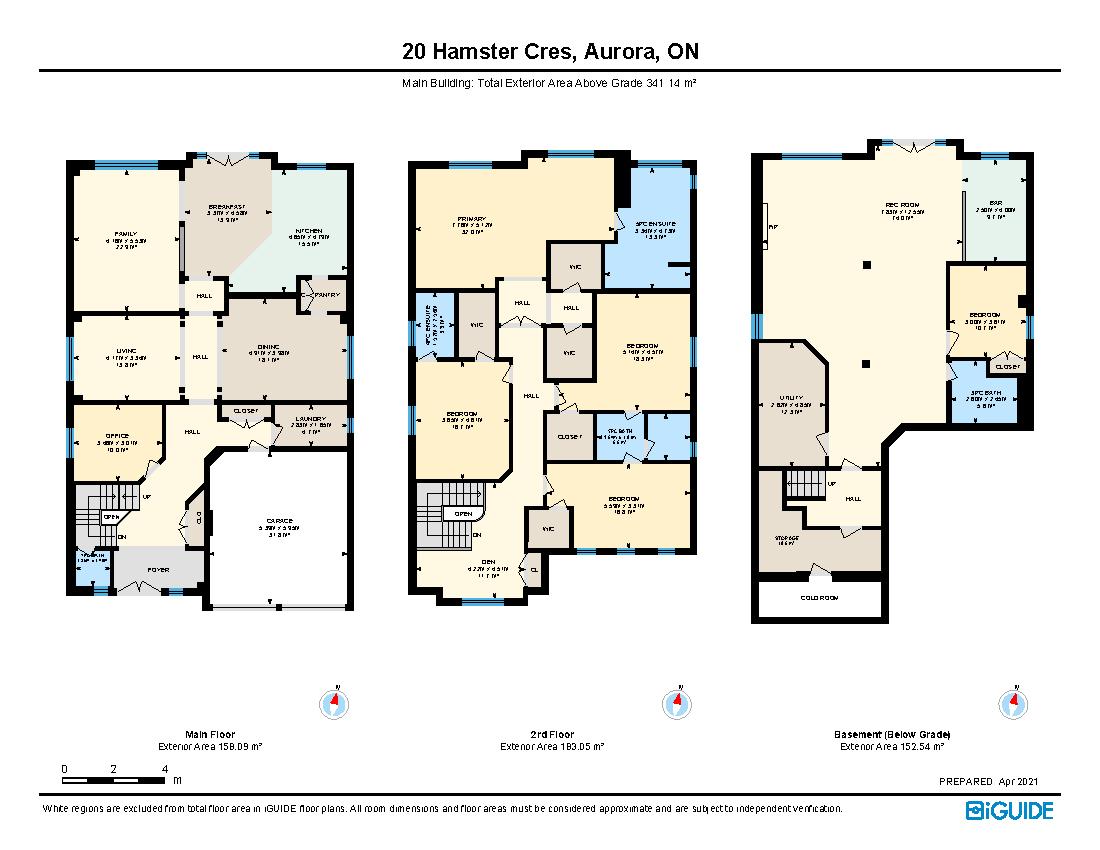Welcome to 20 Hamster Cres. – This home is Complete Perfection!
This 3 year old Treasure Hill built home is 3741 Sqft, has 4+1 Bedrooms all with Ensiutes, and a Finished Walk out basement giving it almost 5400 Sqft of living space. Located in one of the most unique places in all of Aurora, backing on to the Wildlife Park Trail and Conservation Area including 2 large Ponds. This area will never be built on and this view from this home will forever be there.
Enjoy the most private view of this Conservation Land in the entire area of this Conservation Land from your elevated composite deck or your Interlocking lower Patio. The Huge Elevated deck that’s reached via double doors from the Kitchen with Phantom Bi-parting Screens has a brass handrails with Glass panels for an unobstructed view and is complete with privacy fencing, a Custom Awning, Solar Lighting, 2 Natural Gas BBQ Hookups, and stairs down to the lower Interlocking Patio and large Custom Built Shed.
The Remainder of the grounds are beautifully Landscaped both front and back with the best kept lawn in the area, carefully chosen and planted Trees, Shrubs, and perennial Flowers.
Completely private and quiet, yet moments away from the 404 Highway, Downtown Aurora Shopping, Walking trails and the best local Recreation, Some of the best Golf Courses in the Country, Wonderful Schools, and the list goes on and on.
When you enter the Home it’s immediately striking how well light it is with natural light from the huge Windows, Custom “Hinkley” Lighting throughout as well as Dozens and Dozens of Pot lights including 54 in the Basement alone.
10 foot tall Ceilings in the main floor, 9 foot tall Ceilings on the Upper floor, and a full 8 foot tall basement. So many details have been thought out in this home and carried out to perfection, from all the painting top to bottom, 8.5 foot custom doors on main floor, Large Crown Moulding, Wainscoting and Chair Rail on First and 2nd Floors, Custom Hunter Douglas Window Coverings Throughout, High End Appliances, and so much more (See Fact Sheet attached to the listing).
The Main Floor to this home has such a good flow to it with 5 principal rooms as well as a Large Foyer and Main Floor laundry room with entrance to the 2 Car Garage. Dark Hardwood Throughout, the Dinning Room is large enough to host big Dinner Parties and the Custom Eat-In Chefs Kitchen will blow you away. Overlooking the Kitchen is the Huge Family room with Custom Accent Stone wall with Gas fireplace. Both Kitchen and Family Rooms overlook the Backyard and Conservation area.
The 2nd Floor has Hardwood throughout and in addition to the 4 large bedrooms all connected to a 4 or 5 piece Ensuite, there’s a bright Office/Reading area that overlooks the front of the home. All Bedrooms have Walk-In Closets. The Master Bedroom has his and her Walk-In Closets, ample space for a King Size Bed and all the furniture you want as well as an Entertainment/Living space, and a Master Ensuite with a Massive Glass Shower, Soaker Tub, and beautiful Granite top his and her sink vanity, all overlooking the Conservation area in the back.
The Walk out Basement is an Entertainers and Hobbyists Dream. The Huge open space Includes a Large Wet Bar that can act as a second Kitchen, a Beautiful Bathroom with Glass shower, an additional Bedroom, and a large utility room and Cold Room. Sauna, as well as all furniture in the basement included (Couches, TV, Surround Sound Speakers, tables, etc.)
Make this home yours today!
説明
Welcome To 20 Hamster Cres. Absolute Perfection! This 3 Year Old Treasure Hill Built Home Is 3741 Sqft, Has 4+1 Bedrooms All With Ensuites + A Finished W/O Basement Giving It Almost 5400 Sqft Total. Located In One Of The Most Unique Places In All Of Aurora, Backing On To The Wildlife Park Trail + Conservation Area That Will Never Be Built On. Enjoy The Most Private View In The Entire Area From Your Elevated Composite Deck. Virtual Tour + Video Are A Must See!
一般情報
物件のタイプ
Detached
コミュニティ
Bayview Northeast
ランドサイズ
間口 - 38.94
奥行き - 116.99
不規則な - 117 X 51.8 X 26.7 X 109 X 9.5 X 9.5 X 20
細部
総駐車スペース
2
アメニティー近所
Schools
特徴
Cul-de-sac
Fenced yard
Conservation/green belt
Lake privileges
Recreation centre
Schools nearby
建物
建物のスタイル
2 Storey
ベッドルーム
5
地下室特長
Walk out
Separate entrance
冷却
Central air conditioning
加熱式
Forced air
暖房用燃料
Natural gas
部屋
| タイプ | ストーリー | 大きさ |
|---|---|---|
| Kitchen | Main level | 9.37 x 8.02 (meters) |
| Family room | Main level | 5.53 x 4.16 (meters) |
| Dining room | Main level | 4.91 x 3.98 (meters) |
| Living room | Main level | 4.17 x 3.34 (meters) |
| Office | Main level | 3.46 x 3.01 (meters) |
| Primary Bedroom | Second level | 7.76 x 5.12 (meters) |
| Bedroom 2 | Second level | 5.59 x 3.31 (meters) |
| Bedroom 3 | Second level | 5.14 x 4.57 (meters) |
| Bedroom 4 | Second level | 4.61 x 3.65 (meters) |
| Recreation room | Basement | 12.55 x 7.83 (meters) |
| Kitchen | Basement | 4 x 2.5 (meters) |
| Bedroom 5 | Basement | 3.61 x 3 (meters) |
オーロラ
オーロラはまだ居心地の良い小さな町の魅力を維持しながら、あなたは、都市環境の中で見つけることができるすべてを提供しています、非常に豊かで多様な町です。オーロラの住民は、その美しいとフレンドリーな町の誇りの信じられないほどの量を取り、それが理由を理解することは難しいことではありません。
オーロラは、それがビジネス、楽しいか、単に訪問のためだかどうか、多くの機会を持っています。
この町は、芸術と文化、素晴らしいレクリエーション活動の完全であり、オーロラは、公園やアクティブな生活とアウトドアを促進するコースの多種多様にも家です。
オーロラの事業投資と開発は非常に強いです。町は、多くの小売店やオフィスで活気に満ちたダウンタウンの中心に沿って、 150企業の業種·ヘッドオフィスと1300以上の企業を渡って開催しています。
オーロラは、通勤者のための偉大な家です。トロントは、それが単純な住民がバス、車で毎日の通勤、または列車のGOのために作る、わずか車ですぐです。
オーロラ
オランダランディングにヤングストリートを拡張する1793年中尉知事ジョン·グレイブスシムコーの順で、アクセスが開始する領域の決済を可能にする、今オーロラのエリアにオープンしました。
1853年の鉄道の導入鉄道はわずか2000の人口1888年にオーロラの町の取り込みにつながる、地域に産業、成長とお金を持って来たまでは、エリアの決済が控えめでした。
オーロラ
オーロラは、地域で開催されている偉大な様々なイベントがあります。公園でのコンサートや映画への年次イースターエッグハントとカナダの日のお祝いから、オーロラは常に楽しみ、オーロラの町を提供しているものを探索する素晴らしい方法で住民に提供しています。
子供たちのために、町は活動、クラス、サマーキャンプ、ボールホッケー、料理教室、スイミングプログラム、アーチェリー、より大きな選択をしています。すべての年齢層は、公衆が使用するための多くのフィットネス施設を含む、楽しむための何かがあります。
あなたはどこまで通勤することができますか?
交通のあなたのモードを選択してください







