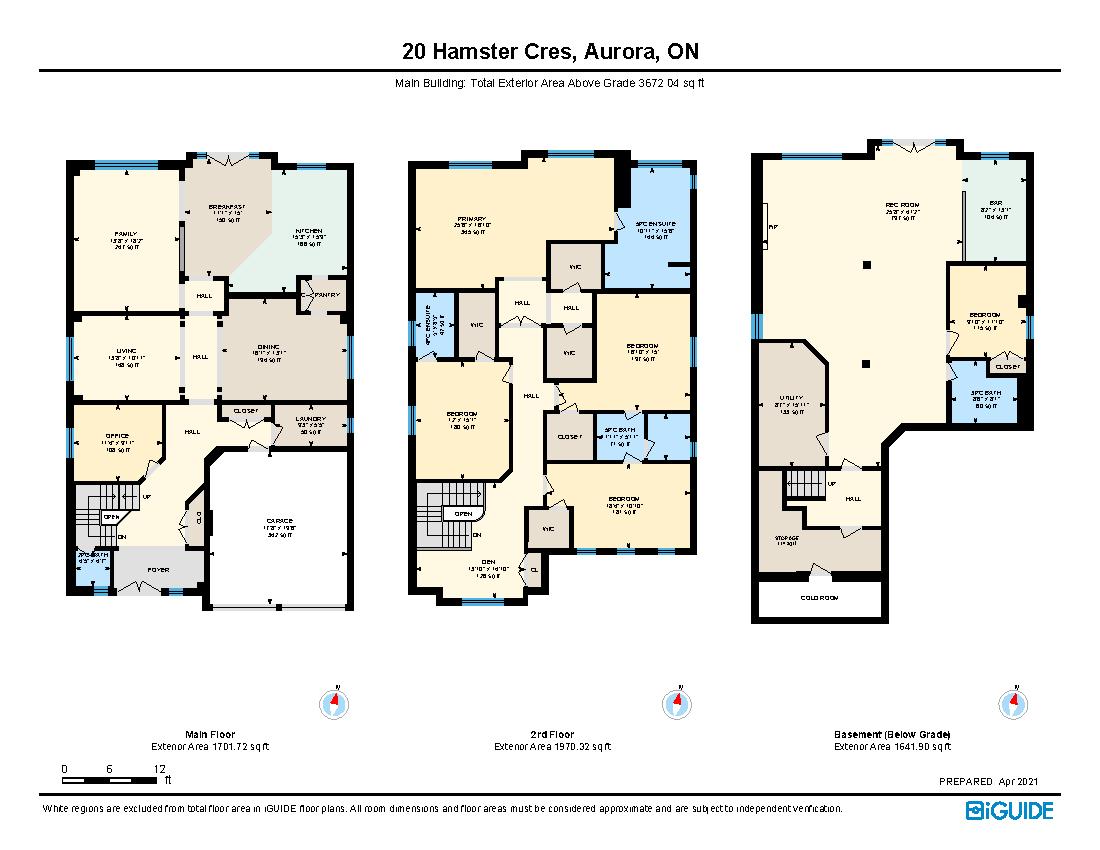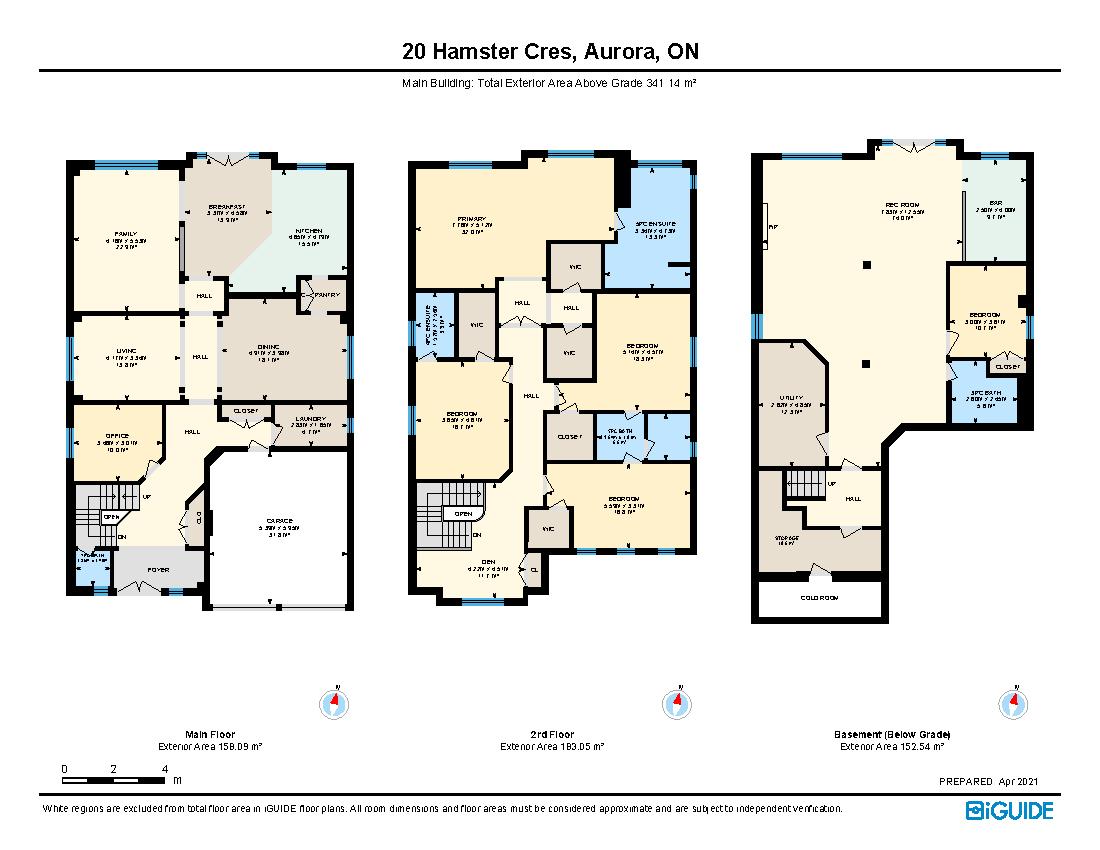Welcome to 20 Hamster Cres. – This home is Complete Perfection!
This 3 year old Treasure Hill built home is 3741 Sqft, has 4+1 Bedrooms all with Ensiutes, and a Finished Walk out basement giving it almost 5400 Sqft of living space. Located in one of the most unique places in all of Aurora, backing on to the Wildlife Park Trail and Conservation Area including 2 large Ponds. This area will never be built on and this view from this home will forever be there.
Enjoy the most private view of this Conservation Land in the entire area of this Conservation Land from your elevated composite deck or your Interlocking lower Patio. The Huge Elevated deck that’s reached via double doors from the Kitchen with Phantom Bi-parting Screens has a brass handrails with Glass panels for an unobstructed view and is complete with privacy fencing, a Custom Awning, Solar Lighting, 2 Natural Gas BBQ Hookups, and stairs down to the lower Interlocking Patio and large Custom Built Shed.
The Remainder of the grounds are beautifully Landscaped both front and back with the best kept lawn in the area, carefully chosen and planted Trees, Shrubs, and perennial Flowers.
Completely private and quiet, yet moments away from the 404 Highway, Downtown Aurora Shopping, Walking trails and the best local Recreation, Some of the best Golf Courses in the Country, Wonderful Schools, and the list goes on and on.
When you enter the Home it’s immediately striking how well light it is with natural light from the huge Windows, Custom “Hinkley” Lighting throughout as well as Dozens and Dozens of Pot lights including 54 in the Basement alone.
10 foot tall Ceilings in the main floor, 9 foot tall Ceilings on the Upper floor, and a full 8 foot tall basement. So many details have been thought out in this home and carried out to perfection, from all the painting top to bottom, 8.5 foot custom doors on main floor, Large Crown Moulding, Wainscoting and Chair Rail on First and 2nd Floors, Custom Hunter Douglas Window Coverings Throughout, High End Appliances, and so much more (See Fact Sheet attached to the listing).
The Main Floor to this home has such a good flow to it with 5 principal rooms as well as a Large Foyer and Main Floor laundry room with entrance to the 2 Car Garage. Dark Hardwood Throughout, the Dinning Room is large enough to host big Dinner Parties and the Custom Eat-In Chefs Kitchen will blow you away. Overlooking the Kitchen is the Huge Family room with Custom Accent Stone wall with Gas fireplace. Both Kitchen and Family Rooms overlook the Backyard and Conservation area.
The 2nd Floor has Hardwood throughout and in addition to the 4 large bedrooms all connected to a 4 or 5 piece Ensuite, there’s a bright Office/Reading area that overlooks the front of the home. All Bedrooms have Walk-In Closets. The Master Bedroom has his and her Walk-In Closets, ample space for a King Size Bed and all the furniture you want as well as an Entertainment/Living space, and a Master Ensuite with a Massive Glass Shower, Soaker Tub, and beautiful Granite top his and her sink vanity, all overlooking the Conservation area in the back.
The Walk out Basement is an Entertainers and Hobbyists Dream. The Huge open space Includes a Large Wet Bar that can act as a second Kitchen, a Beautiful Bathroom with Glass shower, an additional Bedroom, and a large utility room and Cold Room. Sauna, as well as all furniture in the basement included (Couches, TV, Surround Sound Speakers, tables, etc.)
Make this home yours today!
描述
Welcome To 20 Hamster Cres. Absolute Perfection! This 3 Year Old Treasure Hill Built Home Is 3741 Sqft, Has 4+1 Bedrooms All With Ensuites + A Finished W/O Basement Giving It Almost 5400 Sqft Total. Located In One Of The Most Unique Places In All Of Aurora, Backing On To The Wildlife Park Trail + Conservation Area That Will Never Be Built On. Enjoy The Most Private View In The Entire Area From Your Elevated Composite Deck. Virtual Tour + Video Are A Must See!
一般信息
物业类型
Detached
社区
Bayview Northeast
土地面积
临街 - 38.94
深度 - 116.99
不规则 - 117 X 51.8 X 26.7 X 109 X 9.5 X 9.5 X 20
详细信息
总停车位
2
周边设施
Schools
产品特点
Cul-de-sac
Fenced yard
Conservation/green belt
Lake privileges
Recreation centre
Schools nearby
建筑
建筑风格
2 Storey
卧室
5
地下室特点
Walk out
Separate entrance
冷却
Central air conditioning
加热型
Forced air
暖气燃料
Natural gas
房间
| 类型 | 层 | 尺寸 |
|---|---|---|
| Kitchen | Main level | 9.37 x 8.02 (meters) |
| Family room | Main level | 5.53 x 4.16 (meters) |
| Dining room | Main level | 4.91 x 3.98 (meters) |
| Living room | Main level | 4.17 x 3.34 (meters) |
| Office | Main level | 3.46 x 3.01 (meters) |
| Primary Bedroom | Second level | 7.76 x 5.12 (meters) |
| Bedroom 2 | Second level | 5.59 x 3.31 (meters) |
| Bedroom 3 | Second level | 5.14 x 4.57 (meters) |
| Bedroom 4 | Second level | 4.61 x 3.65 (meters) |
| Recreation room | Basement | 12.55 x 7.83 (meters) |
| Kitchen | Basement | 4 x 2.5 (meters) |
| Bedroom 5 | Basement | 3.61 x 3 (meters) |
极光
极光是一个非常丰富和多样化的城镇,提供一切,你可以在城市环境中找到,同时仍保持其舒适的小城镇的魅力。极光的居民参加他们的美丽,友好的城市自豪感的一个令人难以置信的量,也就不难理解为什么。
极光有很多的机会,无论是商务,娱乐或只是一个访问。
这个镇是充满艺术和文化,梦幻般的休闲活动和Aurora还住着各种各样的公园,小径,提倡积极的生活和户外的。
企业投资和发展的极光是非常强的。该镇举办了1300企业与企业150产业和总部,以及一个充满活力的市中心的核心与许多零售网点和办事处。
极光是一个伟大的家庭为通勤者。多伦多只有很短的车程,使其易于为居民每天上下班乘坐公交车,汽车,或去的列车。
极光
与陆军中尉州长约翰·格雷夫斯锡姆科在1793年以央街延伸至荷兰登陆,访问被打开,现在是极光,允许沉降的区域开始的区域。
该地区的结算是直到适中1853年引进了铁路的铁路行业带来的增长和资金进入该地区,导致极光镇的结合在1888年刚刚超过2000人口。
极光
极光有各种社区举办这个伟大的事件。从每年的复活节彩蛋和加拿大日庆祝活动,以铆接音乐会和电影中的公园,极光是不断提供梦幻般的方式来享受和探索什么奥罗拉镇所提供的居民。
对孩子而言,全镇有很大的评选活动,班,夏令营,球曲棍球,烹饪班,游泳项目,射箭等等。也有一些是为所有年龄段的享受,包括许多健身设施供市民使用。
你多远能改判?
选择你的运输方式







