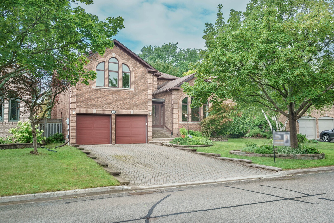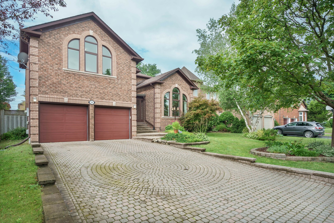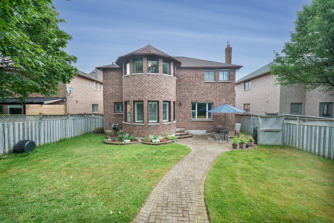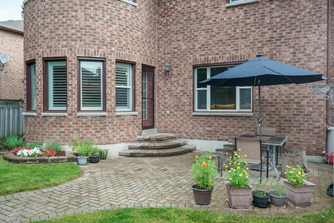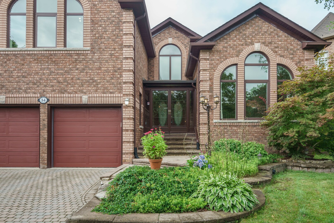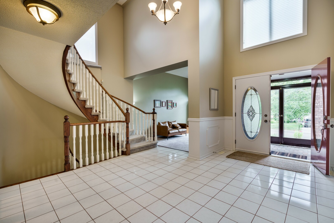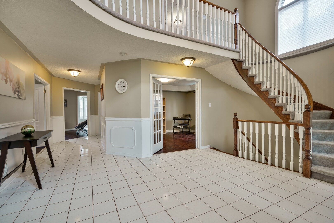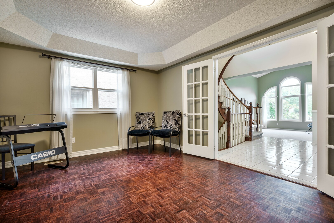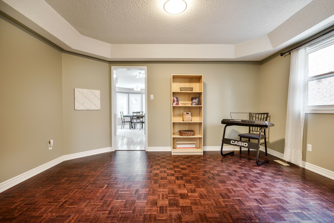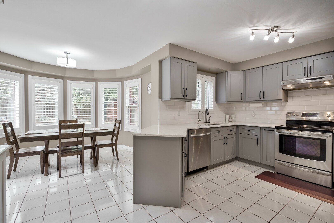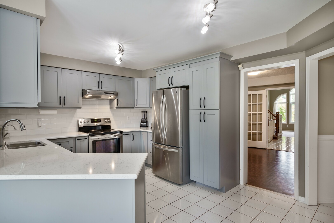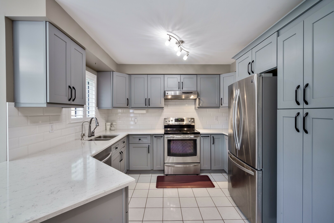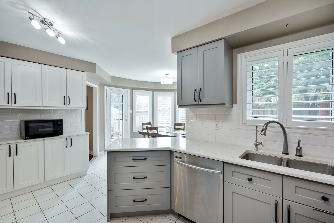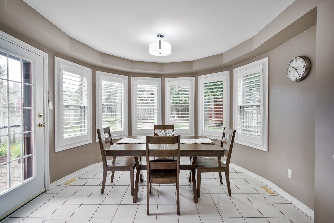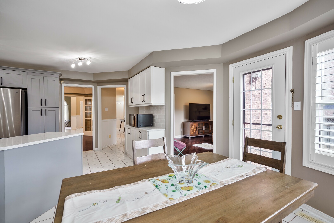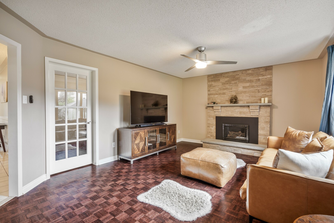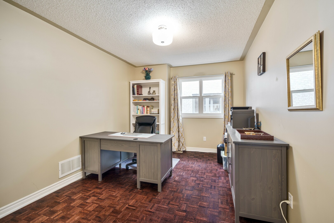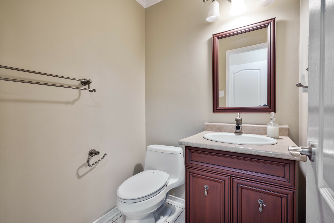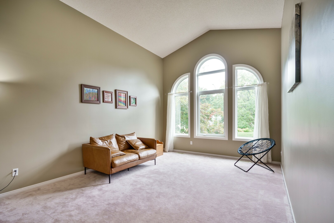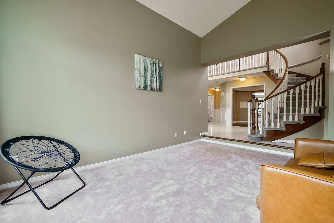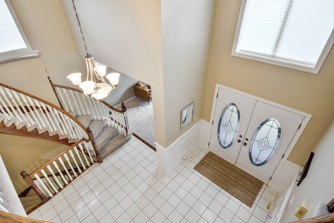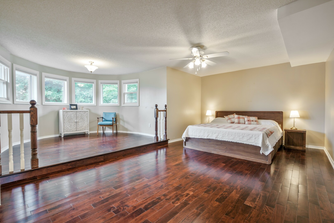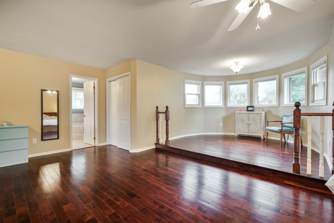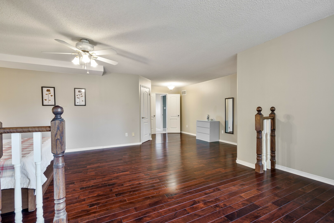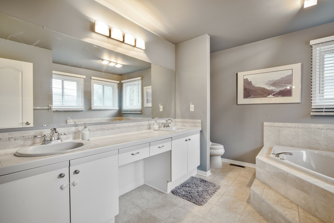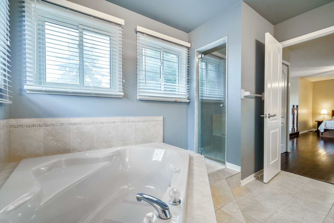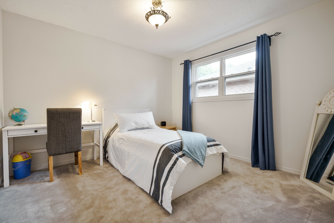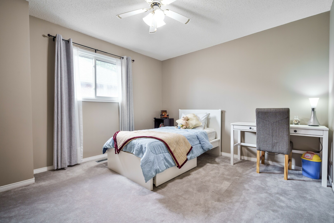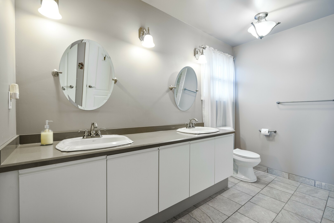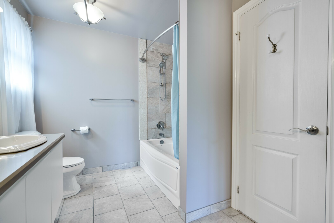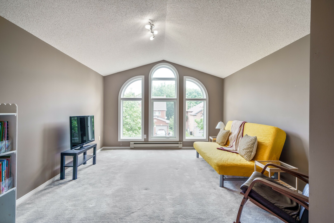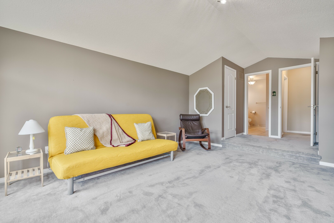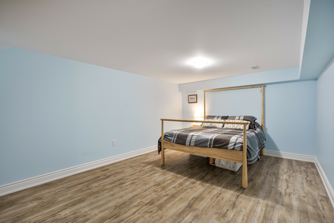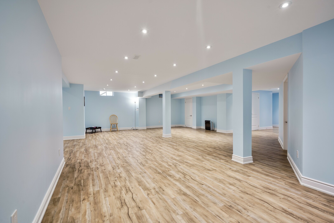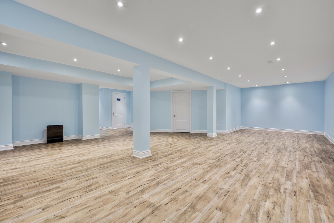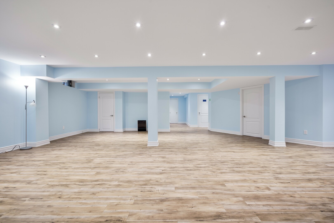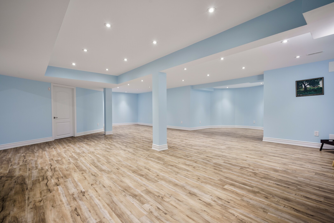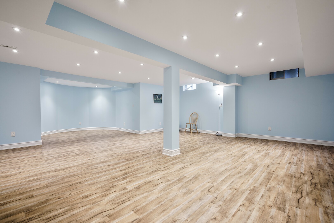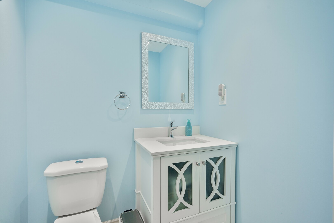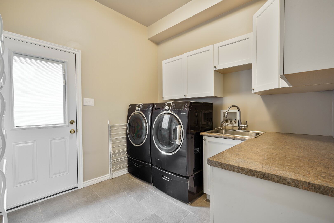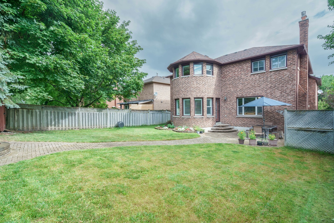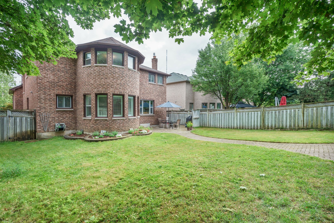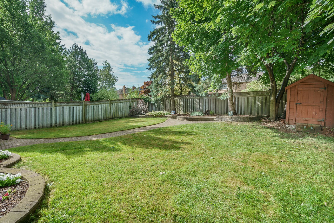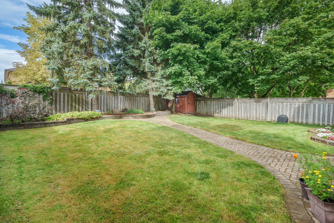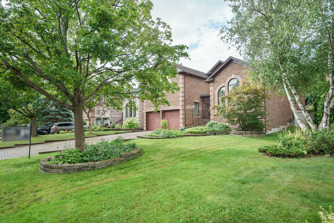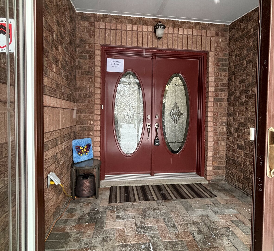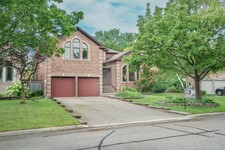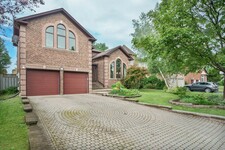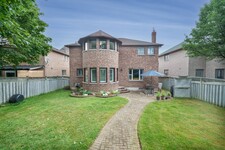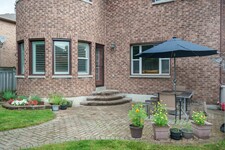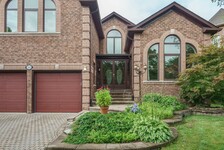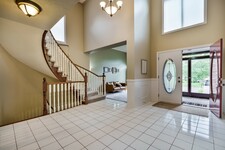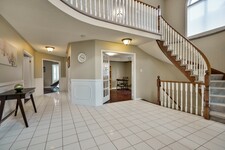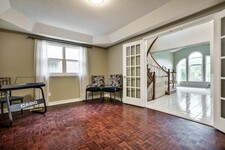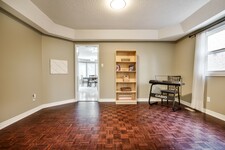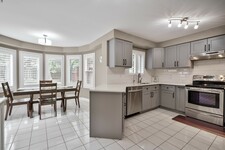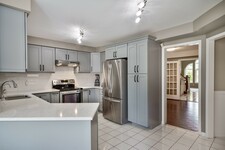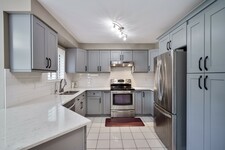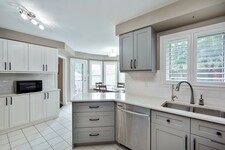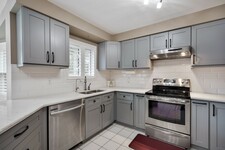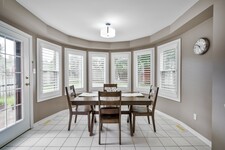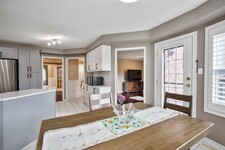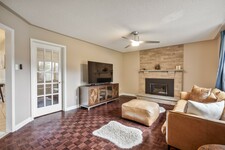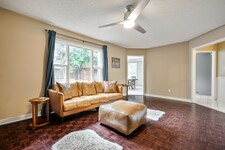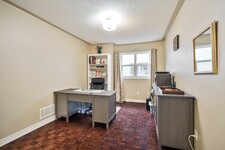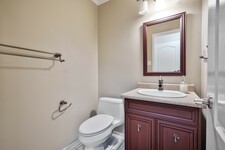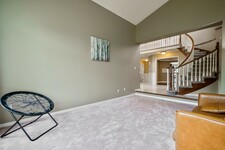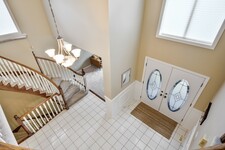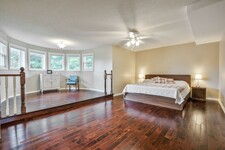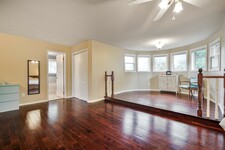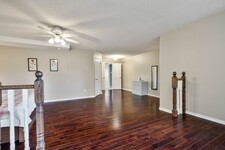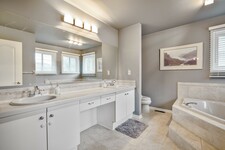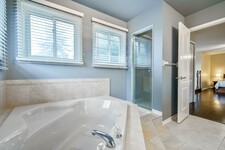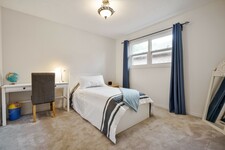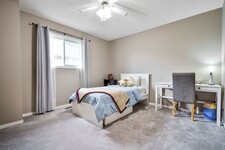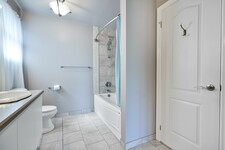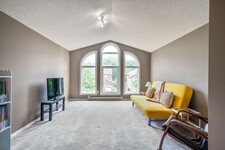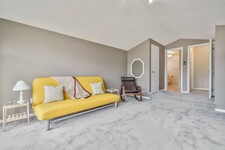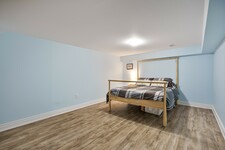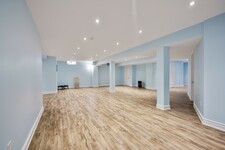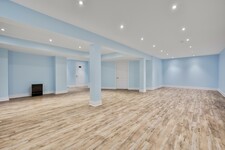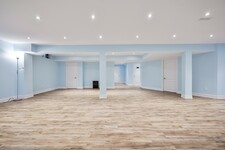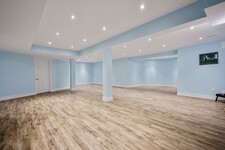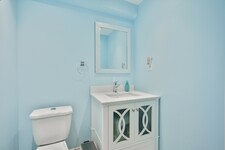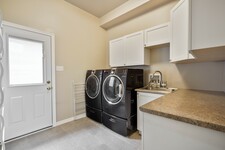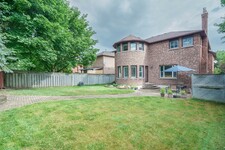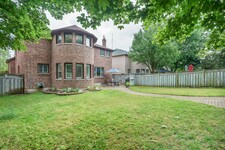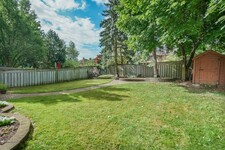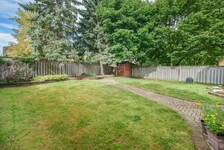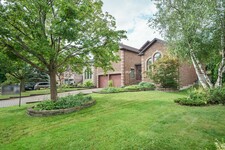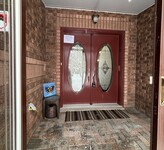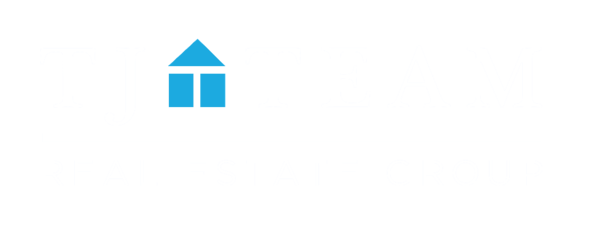This Large Well Maintained Executive Home with Approximately 5000 Sq Ft of Living Space is Located on the Coveted Cityview Circle in the Holly Community, within the broader Ardagh Bluffs area in the South End of Barrie.
This Home Welcomes you with an Interlocking Brick Driveway, Beautiful Landscaping, Covered Patio, Double Door Entry, Sky High Ceilings, Winding Staircases, large Living Room with a Cathedral Ceiling, New Renovated Bright Kitchen with All Wood Cabinets, Quartz Counter Tops and a Breakfast Area With Panoramic Windows looking out to the Private, High-Fenced Backyard with Mature Trees.
An Enclosed Home Office and a Cozy Family Room With A Gas Fireplace allow you to Work and Relax at Home in Comfort.
The Mudroom Features a Closet, Cabinets, Washer and Dryer, a Laundry Sink and Access to the 2 Car Garage and the Side Yard adding to the Home’s Functionality.
The Airy 2nd Floor features 4 Generously Sized Bedrooms + 2 Full 5 Pc Bathrooms, including Double Sinks and a Soaker Tub in the Primary Bathroom. The Ample Primary Bedroom Retreat is Equipped with a Walk-In Closet, a Second Closet and a Raised Sitting Area with Panoramic Windows!! All Bedrooms have a Walk-In Closet and Spacious feel.
A Newly Finished Basement (2022) with a +1 Bedroom, a 2 Pc Bathroom, Storage rooms, a Work Bench, an Additional Fridge, and an Expansive Rec Room (Theatre Room/Exercise Room) Complete this Home.
This Home is a Short Drive to Highway 400, Barrie's Waterfront And All Major Shopping and Amenities.
説明
Welcome To 54 Cityview Circle In Barrie, A Home Nestled In One of Ardagh's Sought After Neighbourhoods! The Home Greets You Offering Extensive landscaping & Upgrades Showcasing Superb Curb Appeal. This Impressive and Beautifully Designed Home Offers Approximately 5000 sq ft of Well-Appointed Living Space. As You Enter This Elegant Home Through The Double Doors, You Are Greeted With A WOW Feel of High Ceiling and a Grand Staircase. The Beautiful Dream Kitchen (Updated in 2023) Has High-End Finishes & Plenty Of Space For Everyday Living & Entertaining. The Kitchen Door Leads You To Appreciate All The Space & Privacy Of A Peaceful Backyard. The Main Floor Also Includes A Formal Dining Room, A Home Office And A Large Living Room With A Gas Fireplace And Plenty Of Natural Light From Expansive Windows! The Mudroom Features Closet, Cabinets, Laundry, A Sink And Access To The Garage & The Side Yard Adding To The Home's Functionality. The Impresssive 2nd Floor Features Four Generously Sized Bedrooms + Two Full Baths, Inclusive Of An Upgraded 5pc Bath & A Massive Primary Bedroom Retreat Equipped With Custom Built-Ins, A Walk-In Closet And A Double Closet!! All Bedrooms have A Walk In Closet: A Home Perfect For A Growing Family. A Newly Finished Basement (2022) Has A Guest/Bedroom, A 2 Piece Washroom, Large Rec Room. This Home Is Just A Short Drive To Highway 400, Barrie's Waterfront And All Major Shopping And Amenities. Its A Perfect Combination Of Luxury, Comfort And Convenience. A Must See Home!! (id:9346)
一般情報
物件のタイプ
Single Family
建築形式
House
スタイル
Freehold
コミュニティ
Holly
レベル
2
ランドサイズ
49.2 x 134.5 FT
間口 - 590
奥行き - 1614
細部
駐車場
Attached Garage
Garage
総駐車スペース
6
アメニティー近所
Public Transit
特徴
Cul-de-sac
Paved yard
Sump Pump
建物
ベッドルーム
5
建物の設備
Fireplace(s)
Separate Electricity Meters
地下室
Full
冷却
Central air conditioning
加熱式
Forced air
暖房用燃料
Natural gas
水
Municipal water
部屋
| タイプ | ストーリー | 大きさ |
|---|---|---|
| Foyer | Main level | 5.5 m x 4.72 m |
| Living room | Main level | 5 m x 3.56 m |
| Dining room | Main level | 4.52 m x 3.58 m |
| Eating area | Main level | 3.56 m x 3.05 m |
| Kitchen | Main level | 4.88 m x 3.33 m |
| Family room | Main level | 5.74 m x 3.94 m |
| Office | Main level | 4.37 m x 2.92 m |
| Primary Bedroom | Second level | 7.19 m x 5.54 m |
| Bedroom 2 | Second level | 3.56 m x 3.05 m |
| Bedroom 3 | Second level | 3.33 m x 3.3 m |
| Bedroom 4 | Second level | 4.55 m x 3.66 m |
| Bedroom 5 | Basement | 5.16 m x 3.4 m |
バリー
バリーは、湖シムコーの海岸に沿っオンタリオ中央に位置しています。バリーは、歴史的なダウンタウンの中心、美しいウォーターフロントを持っています。
ダンロップストリートに活気のある街のナイトライフを発見。バリーの繁華街への訪問者を引き付ける専門店、ブティック、レストランやパブがたくさんあります。
それをご覧になるか、生きるための素晴らしいと活気のある場所を作るバーリー行うためのレクリエーション活動の無限の量があります。バリーはまた、非常にアクティブで、活気に満ちたアートシーンがあります。あなたはライブ劇場で取るか、スタジオツアーに参加してを通じて芸術を発見することができます。
バリーは一年中アクティブなあなたを保つために街中で数多くのコミュニティセンターやレクリエーション拠点を持っています。
バリー

その始まりから、バリーは、前のヨーロッパの連絡先に存在していたアボリジニの輸送ルートでした。ルートには、ケンペンフェルト湾、ウィロークリーク、湖シムコーとNottawasga川などの地元の水路の全てをリンクしました。この領域は、ナインマイルとして知られるようになりました。
それは1812年の戦争の際に非常に有用で、戦略的なロケールであることが判明しました。これは、イギリス軍の供給デポとして使用されるようになりました。
市は、ロバート・バリーからその名を得て、 1833年に命名されました。ロバートバリーはカナダの海軍力に不可欠な役割を果たし、頻繁に領域を通って力を指令するナインマイルを利用しました。
バリー

内とバーリー周辺活動の不足が決してありません。
夏の時間活動がいくつか例を挙げると船舶、ボートレンタル、水泳のためのビーチ、ピクニックエリア、ハイキングやウォーキングコースを、含まれています。冬の愛好家のためにバリーは、雪のチューブ、犬ぞり、そしてよりに、スケート、スキーやスノーボードの楽しみの多くを提供しています。ブルーマウンテンのバリーの近接は、スキーヤーの楽園になります。
あなたは芸術を楽しみ、文化ツアー、体験ライブ劇場を歩い遺産バリーで街を探索する場合は、博物館を訪問し、あるいはセグウェイツアーを通してバリーを発見。
すべての年齢のための屋内と屋外の活動の両方のオプションがたくさんあります。あなたは屋内ミニパットあるいはボーリングに子供を取ることができます。あなたはアウトドアを愛するならば、あなたが探検し、経験の性質できる公園や遊歩道がたくさんあります。
あなたはどこまで通勤することができますか?
交通のあなたのモードを選択してください
