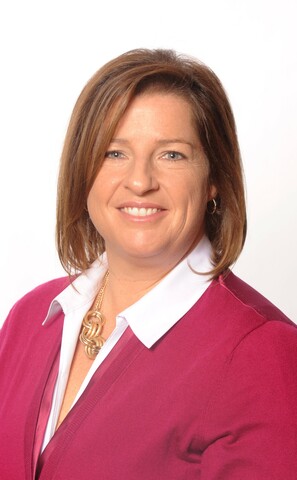Welcome to this rarely offered and highly desirable 3 bedroom, 2 bath bungalow nestled on a sought after cul-de-sac in the coveted Cooksville neighbourhood of Mississauga. Surrounded by custom-built homes, this residence offers a unique opportunity for those seeking a spacious home in a prime location.
The open-concept living and dining rooms create a welcoming atmosphere, while the eat-in kitchen boasts ample space for your culinary delights. Cozy up in the family room by the fireplace, providing warmth during those cold winter days just around the corner.
This property features a separate side entrance, opening up possibilities for a multi-level income property or a multi-generational home. Prospective buyers are advised to conduct due diligence on the future use of the home.
The large finished basement adds significant value, offering a full bath, rec room, family room, and potential space for a home office or bar—ideal for entertaining guests. Investors and homebuyers alike will appreciate the unlimited potential that this home presents.
Parking is a breeze with a double car driveway and garage, ensuring convenience for residents and guests alike. Commuting is made easy, with Cooksville Go station just 2.5 kms away and quick access to major highways including QEW, 401, 403 and 427.
This residence is situated near all amenities, including shopping centers, schools, parks, and transit options. Enjoy the proximity to Munden, Mohawk and Hancock Parks and Trails, making it a perfect home for those who value both convenience and tranquility.
Don't miss the chance to make this versatile property your own—explore the endless possibilities that await you! Virtual photos are included for suggestive purposes only to illustrate the potential of this property.
説明
Welcome to this rarely offered and highly desirable 3 bedroom, 2 bath bungalow nestled on a sought after cul-de-sac in the coveted Cooksville neighbourhood of Mississauga. Surrounded by custom-built homes, this residence offers a unique opportunity for those seeking a spacious home in a prime location. The open-concept living and dining rooms create a welcoming atmosphere, while the eat-in kitchen boasts ample space for your culinary delights. Cozy up in the family room by the fireplace, providing warmth during those cold winter days just around the corner. This property features a separate side entrance, opening up possibilities for a multi-level income property or a multi-generational home. Prospective buyers are advised to conduct due diligence on the future use of the home. The large finished basement adds significant value, offering a full bath, rec room, family room, and potential space for a home office or bar—ideal for entertaining guests. Investors and homebuyers alike will appreciate the unlimited potential that this home presents. Parking is a breeze with a double car driveway and garage, ensuring convenience for residents and guests alike. Commuting is made easy, with Cooksville Go station just 2.5 kms away and quick access to major highways including QEW, 401, 403 and 427. This residence is situated near all amenities, including shopping centers, schools, parks, and transit options. Enjoy the proximity to Munden, Mohawk and Hancock Parks and Trails, making it a perfect home for those who value both convenience and tranquility. Don't miss the chance to make this versatile property your own—explore the endless possibilities that await you! Virtual photos are included for suggestive purposes only to illustrate the potential of this property. (id:9346)
一般情報
物件のタイプ
Single Family
建築形式
House
スタイル
Freehold
レベル
1
ランドサイズ
under 1/2 acre
間口 - 552
奥行き - 1476
細部
駐車場
Attached Garage
総駐車スペース
6
アメニティー近所
Hospital
Park
Public Transit
Schools
Shopping
建物
建物のスタイル
Bungalow
ベッドルーム
3
地下室
Full
冷却
Central air conditioning
加熱式
Forced air
暖房用燃料
Natural gas
水
Municipal water
部屋
| タイプ | ストーリー | 大きさ |
|---|---|---|
| Storage | Basement | 4'3'' x 21'1'' |
| Utility room | Basement | 7'10'' x 11'4'' |
| Laundry room | Basement | 13'0'' x 7'1'' |
| 4pc Bathroom | Basement | 7'4'' x 7'8'' |
| Other | Basement | 11'4'' x 9'2'' |
| Other | Basement | 17'8'' x 21'1'' |
| Family room | Basement | 13'3'' x 25'5'' |
| Bedroom | Main level | 11'7'' x 10'2'' |
| Bedroom | Main level | 10'7'' x 14'2'' |
| Primary Bedroom | Main level | 14'2'' x 11'6'' |
| 4pc Bathroom | Main level | 7'6'' x 11'6'' |
| Breakfast | Main level | 10'2'' x 8'6'' |
| Kitchen | Main level | 10'10'' x 10'2'' |
| Dining room | Main level | 7'5'' x 11'12'' |
| Living room | Main level | 17'10'' x 12'10'' |
ミシサーガ
ミシソーガは、家に電話するのに最適な都市です。市は、娯楽や飲食店のユニークなブレンドと一緒にプレミアのショッピングモール、および大手と地元小売店の数百人を含む、ショッピング、豊富な種類と活気に満ちたダウンタウンの中心を持っています。ミシソーガはミシソーガのすべての年齢層の人々のための偉大な都市であり、以上の10公民館で数スポーツ、レジャーや芸術施設に家です。
ミシソーガは素晴らしい郊外のライフスタイルを提供し、ためにトロントへの近接のために、それは大都市に家族に優しい代替を探している通勤者のための一般的な選択です。ミシソーガの生活や住宅価格のコストはより広々とした家へのアップグレードをお探しの方に、それは完璧な作り、トロントよりもはるかに良好です。
スクエアワンショッピングセンター

カナダ最大のショッピングモールの一つであり、 360以上の店舗やサービスと小売スペースのオーバー160万平方フィートと、オンタリオ州最大のように、スクエアワンは、州の最高のショッピング体験です。
スクエアワンは、 13スクリーン映画館、オンタリオ州最大のファーマーズマーケット、主要バスターミナルと、特別なイベントやアトラクションの様々なを提供しています。
ミシサーガ

ミシソーガはMississaugasから土地の84000エーカーを購入すると1805年に結成されました。エリアの初期決済はレイクビュー、クラークソン、 Cooksville 、ディクシー、 Erindale 、ローンパーク、ポートクレジット、シェリダンとサマーヴィルの形成をもたらしました。
その早期解決の歴史の中で最もを通して、ミシソーガは、 1800年代後半までは、エリア内のその産業は地域を通過する多くの鉄道路線のために保持取るように拡大していったいませんでした、主に農地で、湖の面積の近接オンタリオ州とニューヨーク。
1968年に、エリア内の元の町の集落のほとんどは、彼らがあまりにもミシソーガに併合されたときにポートクレジットとStreetsvilleが1974まで顕著なホールドアウトであることと、ミシソーガの町を形成するために合併されました。
ミシサーガ
一年中は、ミシソーガは全体の家族のためのイベントやレクリエーション活動の様々なホストです。都市とその住民の多様性は、地域へのお祭り、コンサートやイベントの広さをもたらします。是非、毎年恒例のポートクレジット街頭ミュージシャン祭でストリートパフォーマンスは、ミシソーガRibfest 、ミシソーガウォーターフロントフェスティバルでの経験の文化と音楽でカナダのベストリブ付きであなたの腹を埋めるを参照してください。
ショッピングが好きなら、ミシソーガはそれをすべて見つけるために最適な場所です。スクエアワンショッピングセンター、オンタリオ州最大のショッピングセンターを訪れ、またはポートクレジット、クラークソンとStreetsvilleの歩きやすい街散歩を取ります。ディクシーアウトレットモールで小売店やメーカーアウトレット店で掘り出し物を見つけてください。最新のファッション、罰金、食品、折衷のお店などへの最新技術、ユニークな内装で、地元の芸術から、ミシソーガで何かを見つけることができます。
Sheridan Creek Trail
足を伸ばして屋外を探索したい場合は、シェリダンクリークトレイルを探索してください。このトレイルの長さは6km強で、ウォーキング、ランニング、サイクリング、さらには犬を散歩に連れて行くなど、午後を過ごすのに最適な場所です。トレイルはすべてのスキルレベルに適しており、さまざまな自然と都会の環境を横断し、大都市の喧騒から逃れることができます。
あなたはどこまで通勤することができますか?
交通のあなたのモードを選択してください







