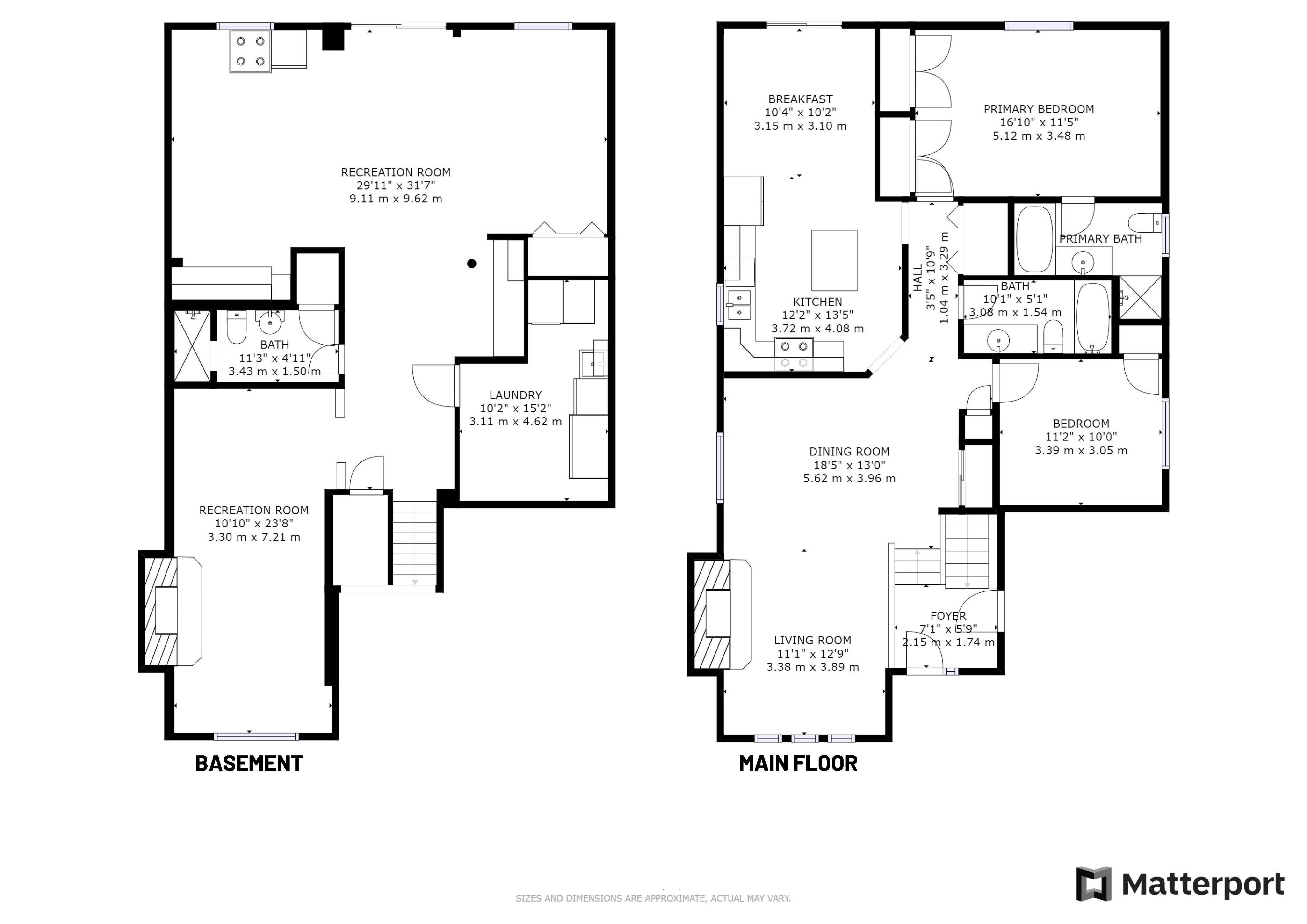A beautifully maintained 2+1 bedroom brick bungalow with three washrooms nestled in the family-minded Samac neighbourhood of northeast Oshawa, welcome to 799 Coldstream Drive.
The front door, its sidelight, and arched transom are accented with decorative glass inserts - and open into a tiled foyer with direct access to the garage, as well as carpeted split staircases to the main and lower levels.
Hardwood flooring flows throughout the main hallway, which is brightened by a timeless chandelier - and into the open concept entertaining spaces, where a modern chandelier illuminates the dining area - and an east-facing window here, as well as north-facing windows in the living area, flood these combined rooms with natural light. A hardwood railing maintains an openness between the foyer and the living room, with light from the foyer’s chandelier and through the front entrance also spilling into these spaces - and for added coziness, a wood-burning brick fireplace spreads warmth throughout.
The kitchen and its breakfast area are finished with ceramic flooring, and have ceiling panel lighting as well as a crystal and metal flush mount light fixture to complement the natural light through a south-facing sliding door walk-out, and through the east-facing window above the stainless steel double sink. Warm and inviting, the kitchen features beautiful oak cabinetry with ample storage; a centre island with seating that also provides additional counter working space; a stone-tiled back splash; and appliances including a built-in microwave and dishwasher, oven with smooth surface cooktop, as well as a side-by-side fridge/freezer. The walk-out opens onto a raised deck overlooking the backyard - and in addition to the kitchen’s cabinetry storage, there is also a double-sized pantry closet across the hall.
The main level also features a double coat closet with mirrored doors; a linen closet; as well as two bedrooms and two washrooms - with the second bedroom featuring a west-facing window, a single closet, and broadloom for cozy comfort - while the main 4-pc washroom features a ceramic-tiled floor and bath area.
The graciously sized and naturally bright master bedroom also has broadloom for cozy comfort, and additionally features a ceiling fan, a large south-facing window - and a 4-pc ensuite washroom with ceramic finishes throughout, a walk-in shower area, as well as a separate soaker tub - and to complete this lovely personal retreat are two very spacious double closets along its east wall.
This home also features front garden beds filled with shrubs for seasonal and year-round greenery; a driveway that can accommodate four vehicle parking in addition to the one-and-a-half-car garage; as well as a finished walk-out lower level with a separate entrance from the backyard that not only offers additional family living space, but also has potential for full conversion into an in-law suite.
Ceramic flooring throughout its wide hallway is continued into the kitchen area, and into a 3-pc washroom with a ceramic-tiled walk-in shower area, a Euro vanity, and a storage closet. Across from the washroom is a nook with an existing salon sink that can be converted into a wet bar; there is an open area with laminate flooring and a double closet can be renovated into a bedroom; the sliding door walk-out opens onto a partially covered interlocking patio area; and the kitchen area has existing cabinetry, a fridge, and stove, great potential for future development - and with its generous size, can also accommodate a dining area.
This level additionally features oversized above grade windows; a combined furnace and laundry room with washer and dryer, as well as storage space; and there is more storage available under the stairs - and this level would not be complete without a very spacious, yet very cozy, family recreation area featuring broadloom, track lighting, and the warmth of a wood burning brick fireplace.
A short walk to numerous parks, Sherwood and Jeanne Sauvé Public Schools, St. John Bosco Catholic Elementary School, and Maxwell Heights Secondary School - as well as walking distance to the SmartCentres Oshawa North shopping mall, and a wide variety of shops, restaurants, and services along Taunton Road - this home is also just a short drive to Ontario Tech University and Durham College campuses, the Cedar Valley and Harmony Valley Conservation Areas, golf courses, the GO and VIA Rail Stations, and for access to Hwys 401 and the 407.
説明
Well Maintained 2+1 Bedroom * 3 Bath Bungalow In North Oshawa. Original Owners* Finished Walk-Out Basement Apt. W/Rec Rm, Kitchen, Bedroom & 4 Pc Bath * 2 Fireplaces * Eat-In Kitchen With Walk-Out To Deck. Close To Hwy 407, Shopping, Schools, University And More. * New Furnace * Roof (3Yrs) * Central Air (10Yrs). Interlock Rear Patio.
一般情報
物件のタイプ
Detached
コミュニティ
Samac
ランドサイズ
間口 - 39.37
奥行き - 103.31
細部
駐車場
Attached Garage (1.5)
総駐車スペース
4
アメニティー近所
Park
特徴
Park nearby
建物
建物のスタイル
Bungalow
ベッドルーム
3
地下室特長
Walk out
冷却
Central air conditioning
加熱式
Forced air
暖房用燃料
Natural gas
部屋
| タイプ | ストーリー | 大きさ |
|---|---|---|
| Living room | Main level | 4.13 x 3.33 (meters) |
| Dining room | Main level | 3.09 x 2.97 (meters) |
| Kitchen | Main level | 3.68 x 3.16 (meters) |
| Breakfast | Main level | 3.42 x 3.12 (meters) |
| Main level | 5.08 x 3.43 (meters) | |
| Bedroom 2 | Main level | 3.36 x 3.02 (meters) |
| Recreation room | Basement | 7.1 x 3.31 (meters) |
| Kitchen | Basement | 5.57 x 3.42 (meters) |
| Bedroom | Basement | 4.23 x 3.2 (meters) |
オシャワ

オシャワはダラム地域です。これは、約60キロ東トロント、オンタリオ湖の海岸線にあります。オシャワは、多くの場合、グレータートロント、ゴールデンホースシューの東のアンカーと見られています。
それはゼネラルモーターズ植物の場所であるため、オシャワは、自動車業界に巨大な関係を持っています。オシャワ、カナダの自称オートキャピタルです。市は3高等教育機関(ダラム大学、トレント大学技術大学オンタリオ州の研究所)にホストを果たしています。
オシャワの向かいOjibwaa長期aazhawayの意味から来ている名前または交差場所。
オシャワ
これは、オシャワの毛皮貿易のための転送ポイントとして始まったと考えられています。毛皮は、オシャワの港でミシソーガインディアンカヌーを経由して輸送され、クレジット川の河口近くに西に位置する交易所に送られました。
オシャワは十八から五十に村として設立されました。村はタンナー、 asheries 、およびワゴン工場と産業の中心地となりました。ゼネラルモーターズ植物がこの都市の家を作ったとしてオシャワも重く、自動車産業に関連するようになりました。
1822年には、シムコー聖として知られている「植民地化の道」が構築されました。この道路は地域に決済を容易にしました。道はNonquonの道として知られている古いネイティブトレイルの道を歩んで。オシャワは、多くの工場に家だったし、提供された鉄道サービスを通じて地域への素晴らしい接続を持っていました。
オシャワ
オシャワは、活気に満ちたダイナミックな文化的プロジェクトやプログラムを提供しています。それは様々な祭りやイベント、舞台芸術、歴史と文化遺産展示やギャラリーやパブリックアートと非常に創造的なコミュニティです。
オシャワは、ウォーキング、ランニング、サイクリング、など多くの物理的な活動に参加する機会を提供し、いくつかの公園やトレイルを提供しています。市は、自然の美しさを取り込むために完全である自然地域の数に家です。
ダウンタウンオシャワは文化、ビジネス、エンターテイメント、学術のミックスです。それは、人々が、仕事を学び、遊び、ドリンクと卓越した食べ物を満たすことができる美しい場所です。
あなたはどこまで通勤することができますか?
交通のあなたのモードを選択してください








